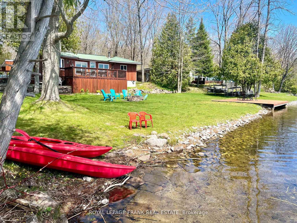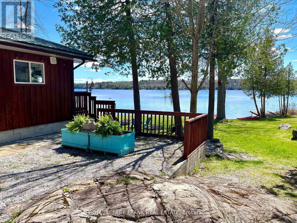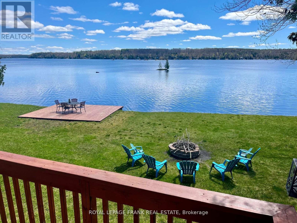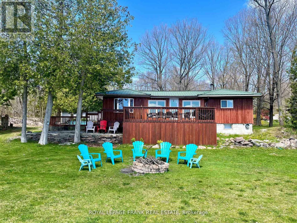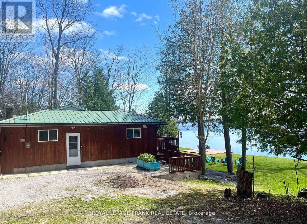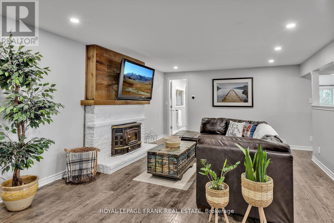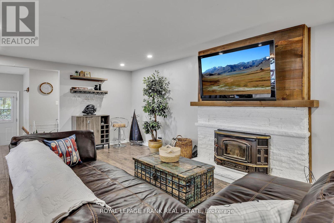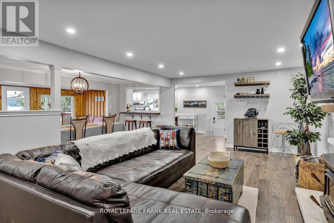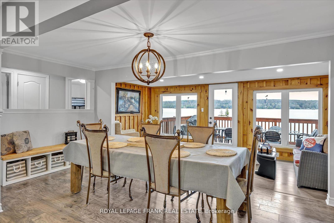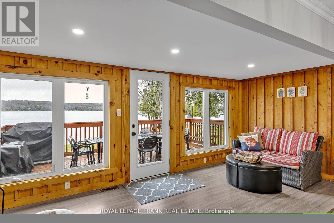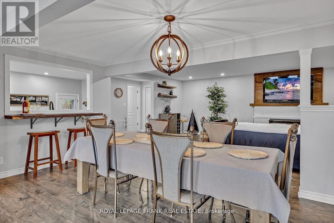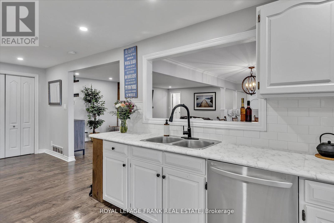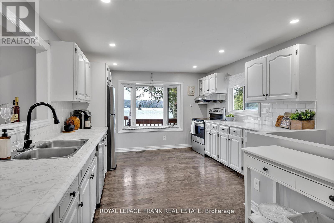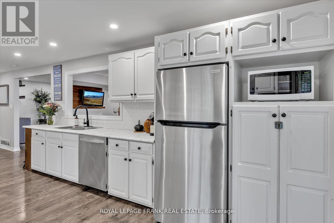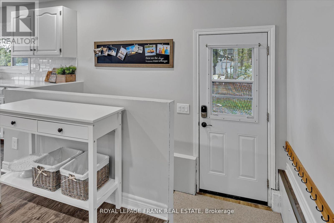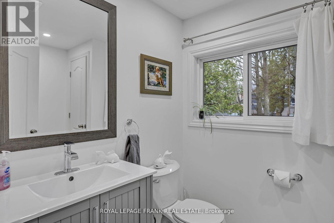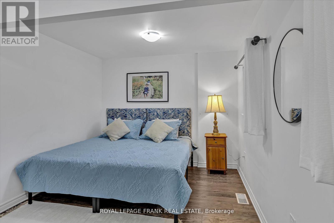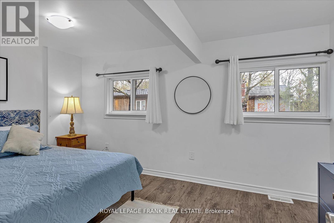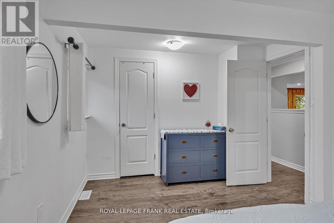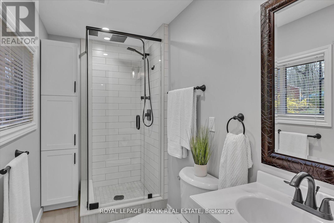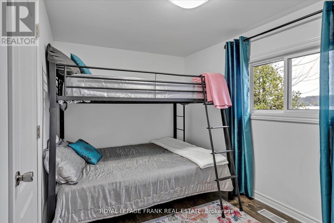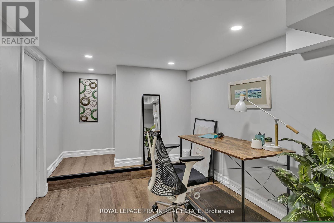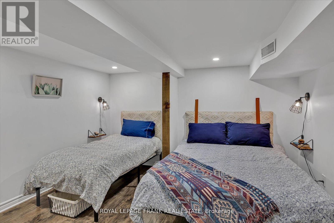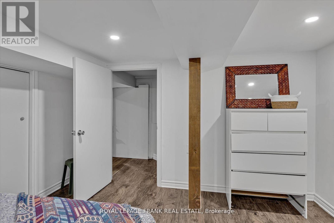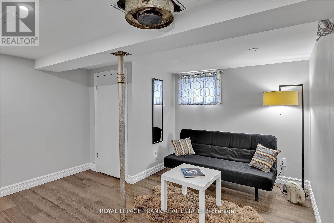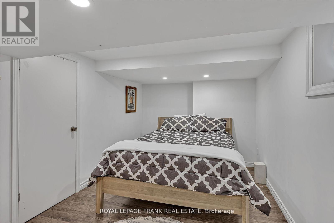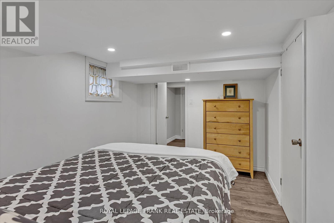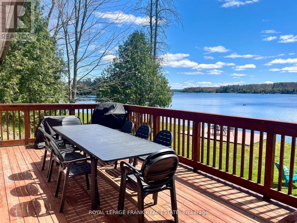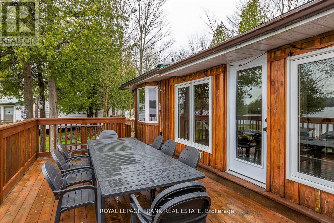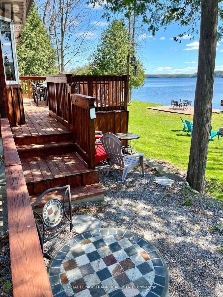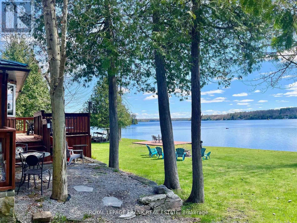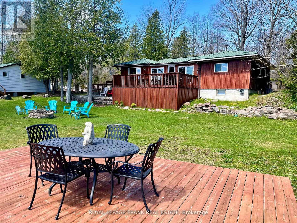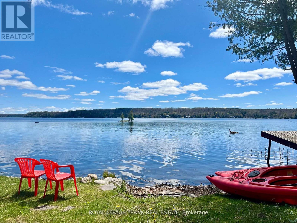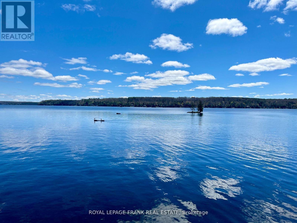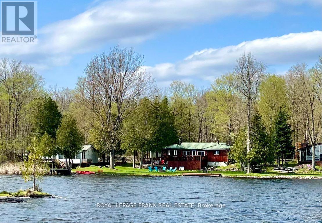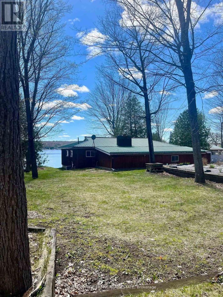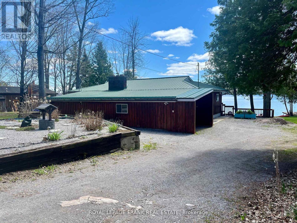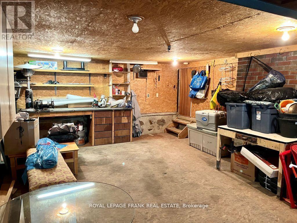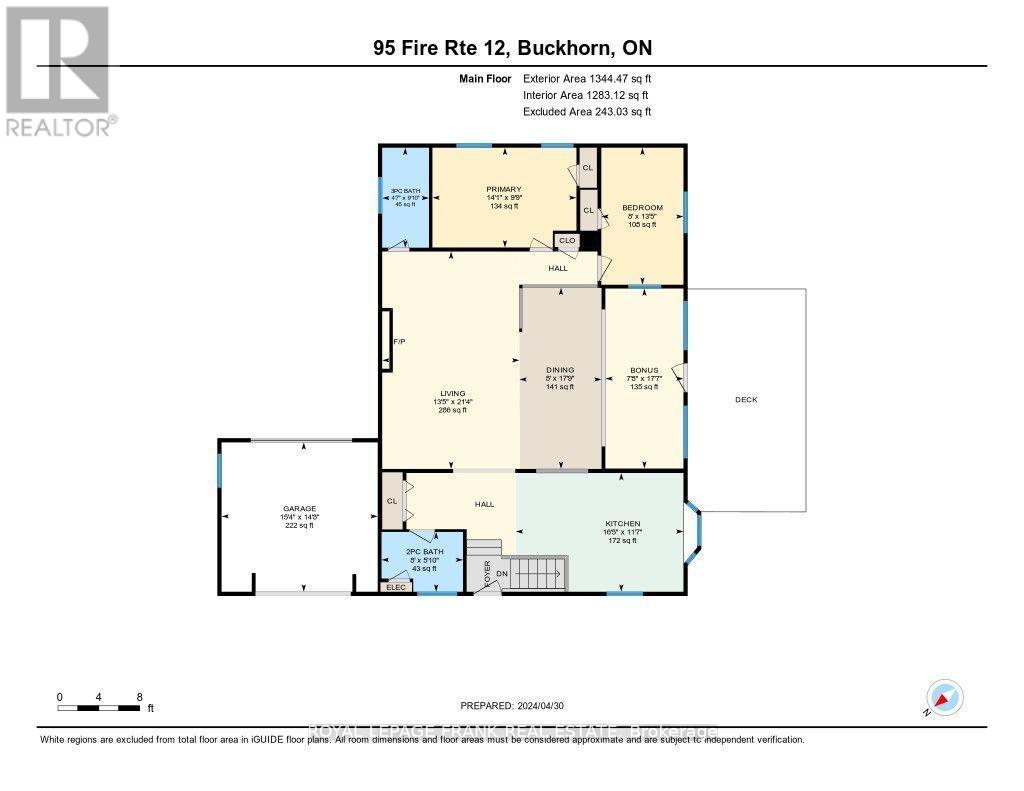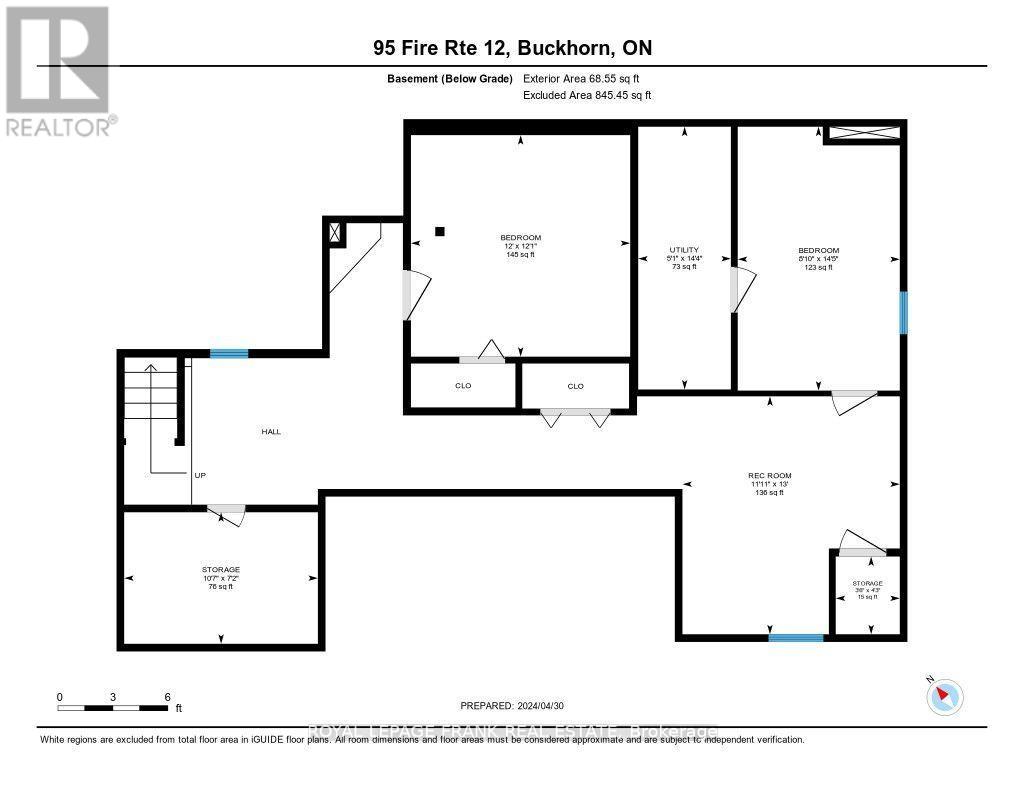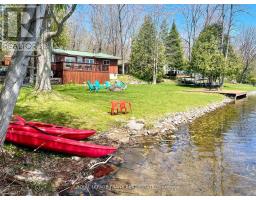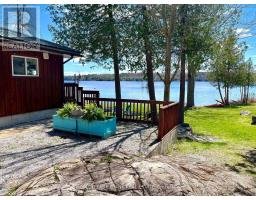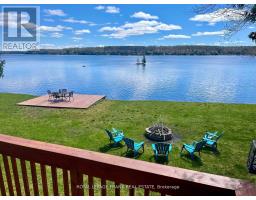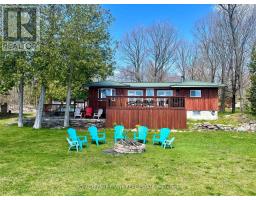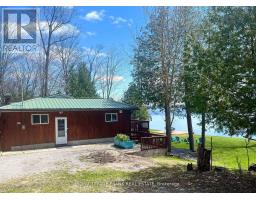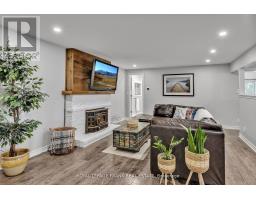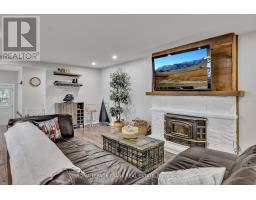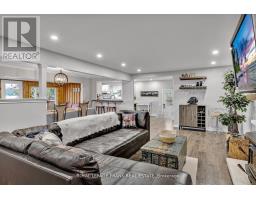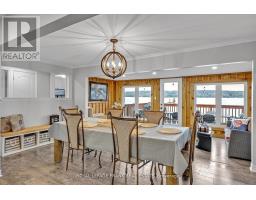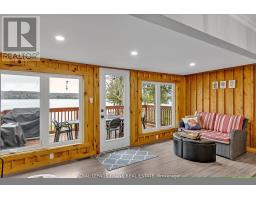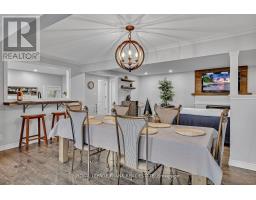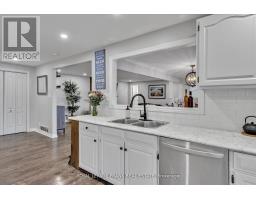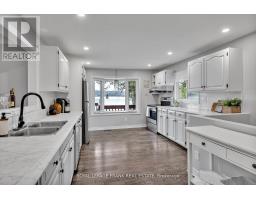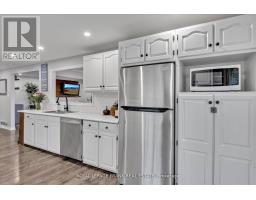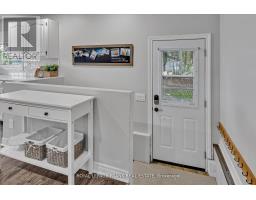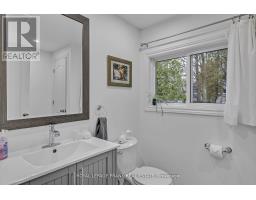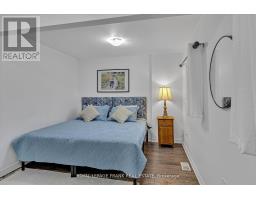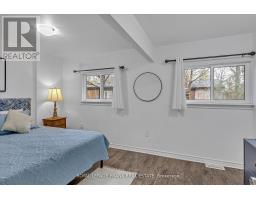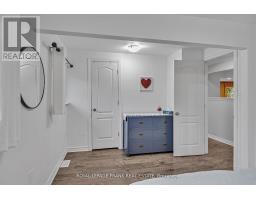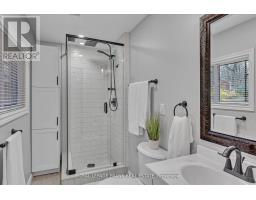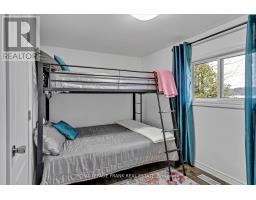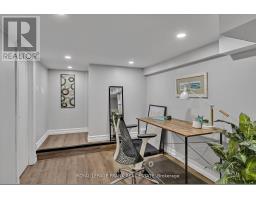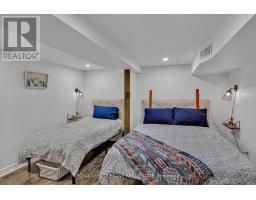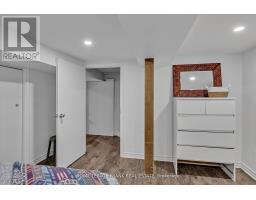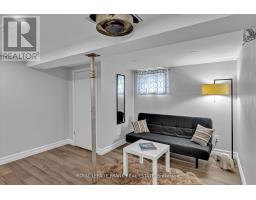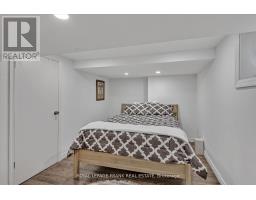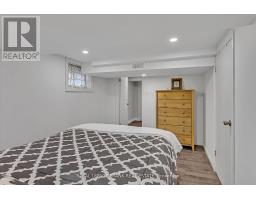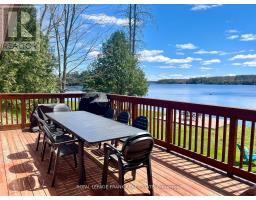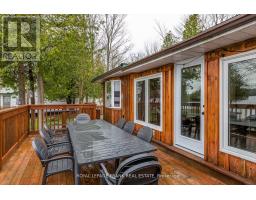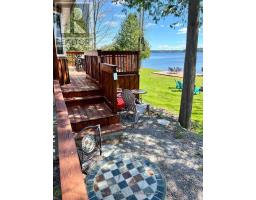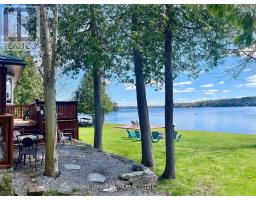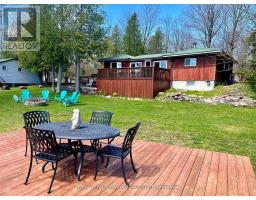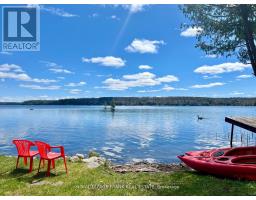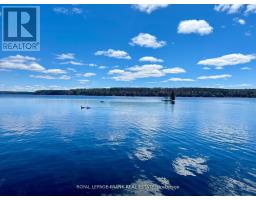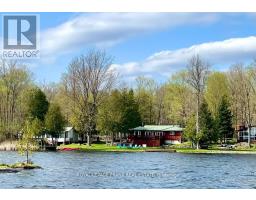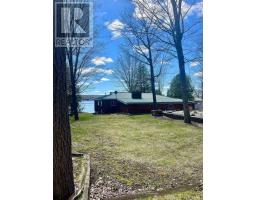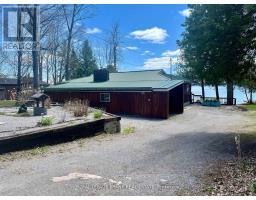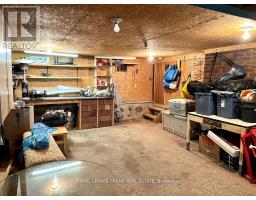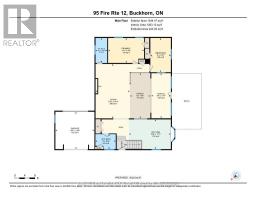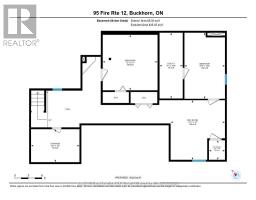3 Bedroom
2 Bathroom
1100 - 1500 sqft
Bungalow
Central Air Conditioning
Forced Air
Waterfront
$779,000
Fisherman's Dream! This natural shoreline keeps away the noisy boats and waves offering tranquility. Make family memories enjoying the benefits of waterfront lifestyle year-round, on Lower Buckhorn Lake (part of the Trent system). This 2+1 bedroom, 1 and a half bath can come fully furnished. The large kitchen showcases a serving window to entertain into the open concept living/dining/sunroom. The sunroom invites you to walkout to the generous deck overlooking the lake. Features include updated bath, smart thermostat, pot lights, easy clean windows upstairs and new flooring in lower level. Downstairs provides a quiet space for guests and plenty of storage. Your water toys or snow mobiles will fit in the attached garage space with extended carport. Additional wood shed as well. Gently sloping lawn is perfect for veggie gardens, bonfires and play. Book a showing and come let the lake de-stress you. Just over a 10 min drive to the winery, Buckhorn for amenities or Burleigh Falls. (id:61423)
Open House
This property has open houses!
Starts at:
1:00 pm
Ends at:
3:00 pm
Property Details
|
MLS® Number
|
X12288723 |
|
Property Type
|
Single Family |
|
Community Name
|
Trent Lakes |
|
Community Features
|
Fishing |
|
Easement
|
Unknown |
|
Features
|
Wooded Area, Flat Site, Sump Pump |
|
Parking Space Total
|
5 |
|
Structure
|
Deck, Shed |
|
View Type
|
View, Lake View, Direct Water View |
|
Water Front Name
|
Lower Buckhorn Lake |
|
Water Front Type
|
Waterfront |
Building
|
Bathroom Total
|
2 |
|
Bedrooms Above Ground
|
2 |
|
Bedrooms Below Ground
|
1 |
|
Bedrooms Total
|
3 |
|
Age
|
51 To 99 Years |
|
Appliances
|
Water Heater, Dishwasher, Microwave, Stove, Refrigerator |
|
Architectural Style
|
Bungalow |
|
Basement Development
|
Finished |
|
Basement Type
|
N/a (finished) |
|
Construction Style Attachment
|
Detached |
|
Cooling Type
|
Central Air Conditioning |
|
Exterior Finish
|
Wood |
|
Foundation Type
|
Block |
|
Half Bath Total
|
1 |
|
Heating Fuel
|
Propane |
|
Heating Type
|
Forced Air |
|
Stories Total
|
1 |
|
Size Interior
|
1100 - 1500 Sqft |
|
Type
|
House |
|
Utility Water
|
Drilled Well |
Parking
Land
|
Access Type
|
Year-round Access, Private Docking |
|
Acreage
|
No |
|
Sewer
|
Septic System |
|
Size Depth
|
284 Ft |
|
Size Frontage
|
85 Ft |
|
Size Irregular
|
85 X 284 Ft ; Slightly Pie Shaped |
|
Size Total Text
|
85 X 284 Ft ; Slightly Pie Shaped|1/2 - 1.99 Acres |
|
Zoning Description
|
Sr |
Rooms
| Level |
Type |
Length |
Width |
Dimensions |
|
Basement |
Recreational, Games Room |
3.96 m |
3.62 m |
3.96 m x 3.62 m |
|
Basement |
Utility Room |
4.38 m |
1.54 m |
4.38 m x 1.54 m |
|
Basement |
Other |
3.69 m |
3.65 m |
3.69 m x 3.65 m |
|
Basement |
Bedroom |
4.39 m |
2.7 m |
4.39 m x 2.7 m |
|
Main Level |
Living Room |
4.09 m |
6.49 m |
4.09 m x 6.49 m |
|
Main Level |
Dining Room |
2.45 m |
5.41 m |
2.45 m x 5.41 m |
|
Main Level |
Kitchen |
5 m |
3.54 m |
5 m x 3.54 m |
|
Main Level |
Primary Bedroom |
4.3 m |
2.98 m |
4.3 m x 2.98 m |
|
Main Level |
Bedroom |
2.45 m |
4.09 m |
2.45 m x 4.09 m |
|
Main Level |
Bathroom |
1.4 m |
2.99 m |
1.4 m x 2.99 m |
|
Main Level |
Bathroom |
2.43 m |
1.78 m |
2.43 m x 1.78 m |
|
Main Level |
Sunroom |
2.33 m |
5.37 m |
2.33 m x 5.37 m |
Utilities
|
Electricity Connected
|
Connected |
https://www.realtor.ca/real-estate/28613146/95-fire-route-12-trent-lakes-trent-lakes
