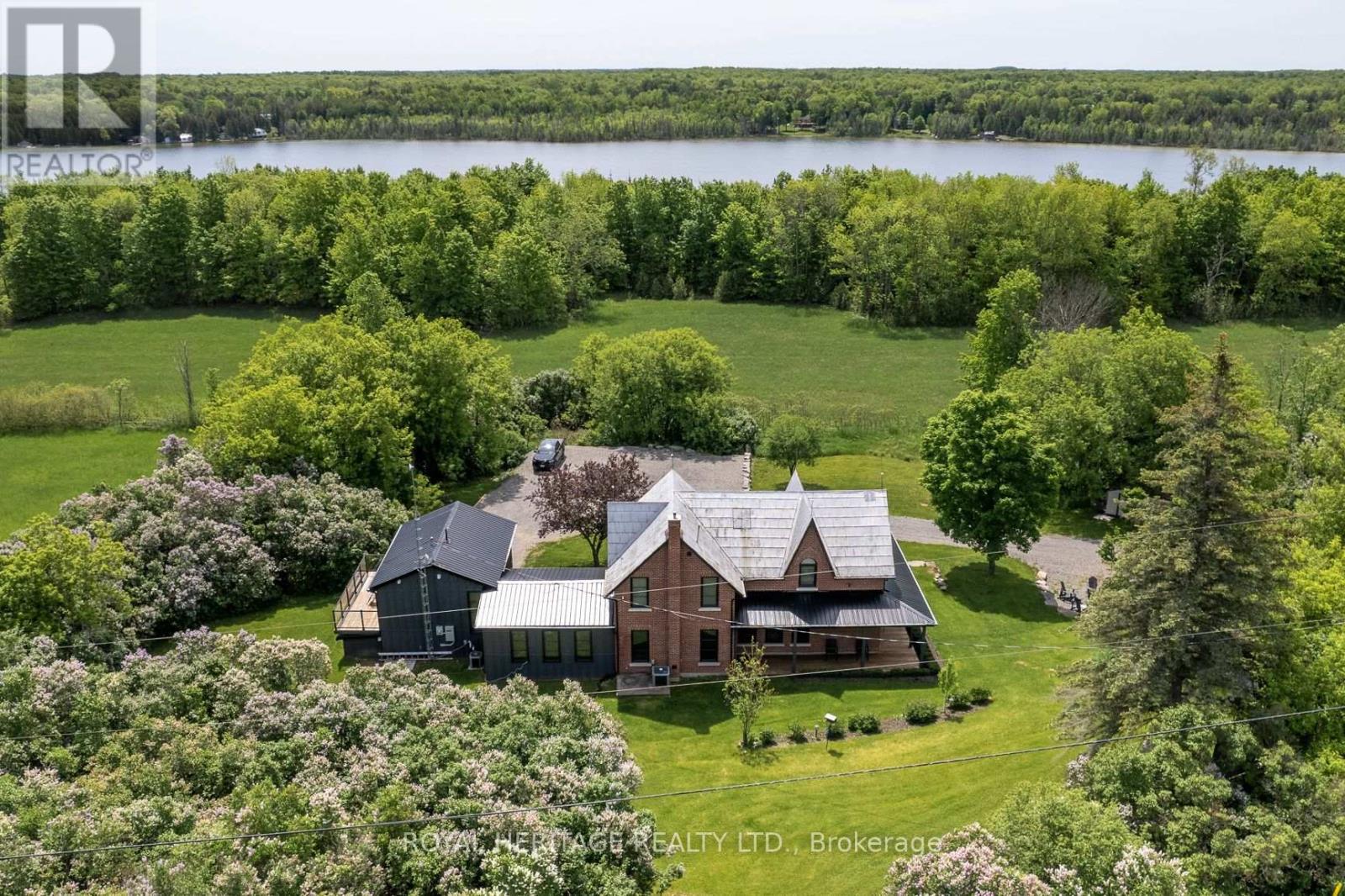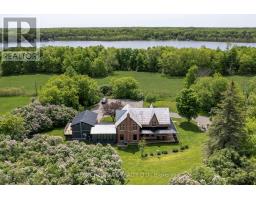4 Bedroom
4 Bathroom
Fireplace
Central Air Conditioning
Forced Air
Acreage
$1,350,000
Magnificently curated farmhouse, a perfect balance between urban comforts & idyllic living. The elegant facade of this classic 1885 red brick farmhouse is expertly updated by with state-of-the-art windows, doors & insulation. The interior is finished to the highest standards. Living spaces are spacious & inviting, large windows for plenty of natural light. The living room features a wood pellet fireplace accented with a marble backdrop, a perfect spot to enjoy time with friends & family. The kitchen is a dream, high-end appliances, custom cabinetry, & an oversized island for entertaining & meal prep. The outdoor spaces are just as impressive, with a large deck, wrap-around porch & a 7-person hot tub, perfect for dining al fresco or simply enjoying the peace & quiet. A one-bedroom in-law suite further enhances the property's versatility & appeal. Whether you are looking for a private space for guests or a separate living quarter for a family member, this suite is the perfect solution. **** EXTRAS **** 2 separate furnaces, 2 air conditioner units, 2 hot water tanks to service the main house and the in-law suite. Designed and updated by RG Interiors of Toronto. This home is being offered fully furnished, just turn the key & start living. (id:48219)
Property Details
|
MLS® Number
|
X8024140 |
|
Property Type
|
Single Family |
|
Community Features
|
School Bus |
|
Parking Space Total
|
10 |
Building
|
Bathroom Total
|
4 |
|
Bedrooms Above Ground
|
4 |
|
Bedrooms Total
|
4 |
|
Basement Development
|
Unfinished |
|
Basement Type
|
N/a (unfinished) |
|
Construction Style Attachment
|
Detached |
|
Cooling Type
|
Central Air Conditioning |
|
Exterior Finish
|
Brick |
|
Fireplace Present
|
Yes |
|
Heating Fuel
|
Propane |
|
Heating Type
|
Forced Air |
|
Stories Total
|
2 |
|
Type
|
House |
Land
|
Acreage
|
Yes |
|
Sewer
|
Septic System |
|
Size Irregular
|
1025.35 X 458.69 Ft ; 153.43x74.83x305.26x462.05x563.3x849.16 |
|
Size Total Text
|
1025.35 X 458.69 Ft ; 153.43x74.83x305.26x462.05x563.3x849.16|5 - 9.99 Acres |
Rooms
| Level |
Type |
Length |
Width |
Dimensions |
|
Second Level |
Primary Bedroom |
3.96 m |
4.85 m |
3.96 m x 4.85 m |
|
Second Level |
Bedroom 2 |
4.22 m |
3.37 m |
4.22 m x 3.37 m |
|
Second Level |
Bedroom 3 |
2.74 m |
3.05 m |
2.74 m x 3.05 m |
|
Second Level |
Bathroom |
|
|
Measurements not available |
|
Second Level |
Primary Bedroom |
5.29 m |
3.74 m |
5.29 m x 3.74 m |
|
Lower Level |
Living Room |
4.76 m |
6.71 m |
4.76 m x 6.71 m |
|
Main Level |
Kitchen |
3.05 m |
5.03 m |
3.05 m x 5.03 m |
|
Main Level |
Dining Room |
4.09 m |
5.03 m |
4.09 m x 5.03 m |
|
Main Level |
Living Room |
5.06 m |
5.21 m |
5.06 m x 5.21 m |
|
Main Level |
Foyer |
3.28 m |
1.4 m |
3.28 m x 1.4 m |
|
Main Level |
Bathroom |
|
|
Measurements not available |
|
Main Level |
Exercise Room |
6.3 m |
5.21 m |
6.3 m x 5.21 m |
Utilities
https://www.realtor.ca/real-estate/26450398/953-hogs-back-rd-tweed


























































