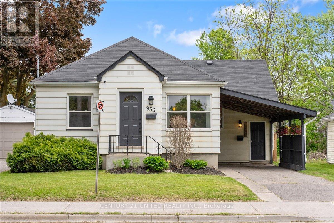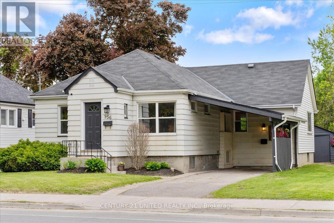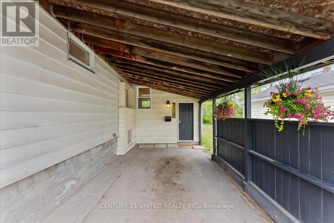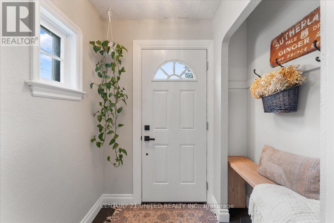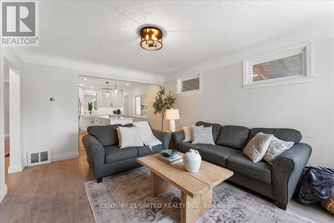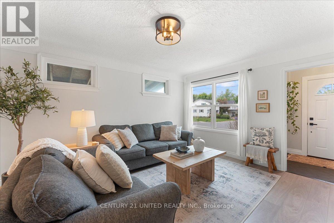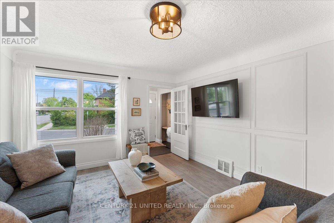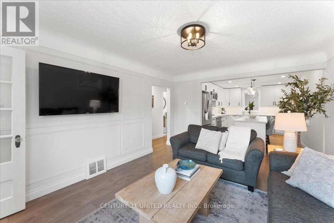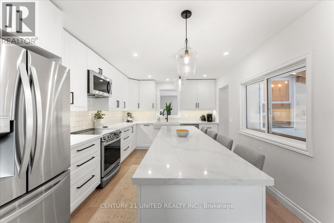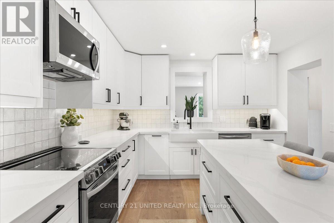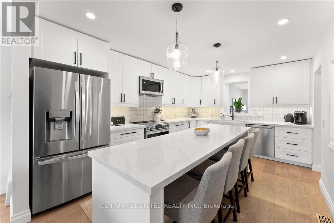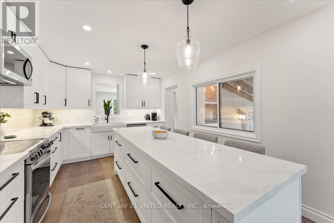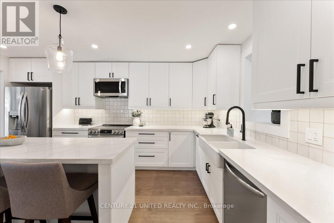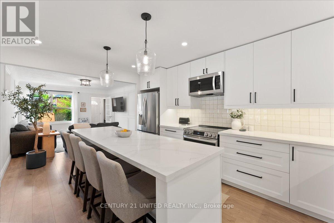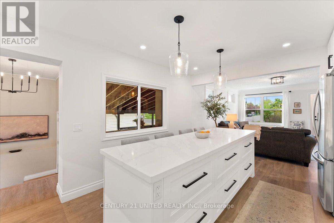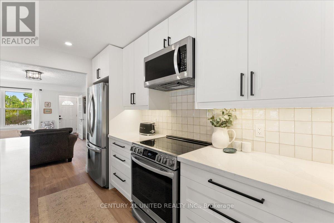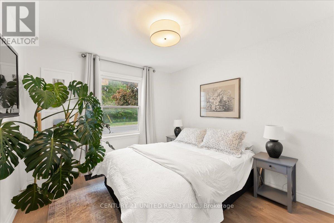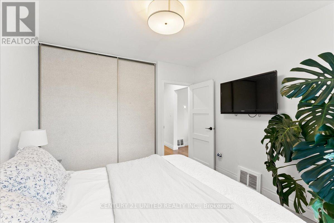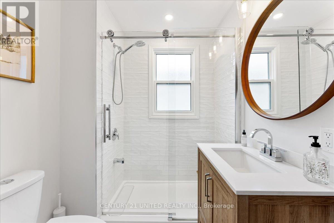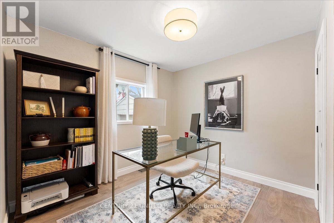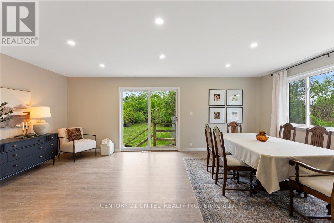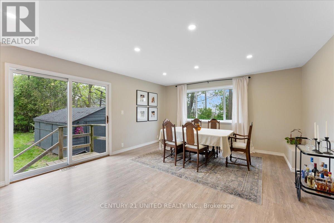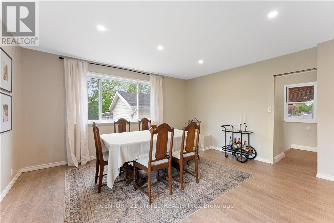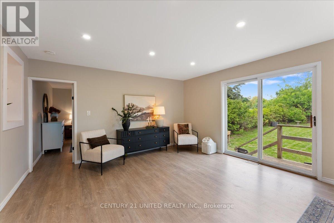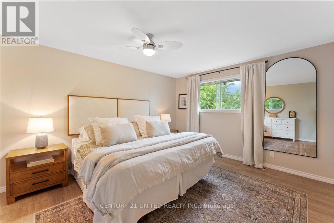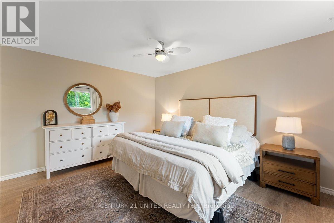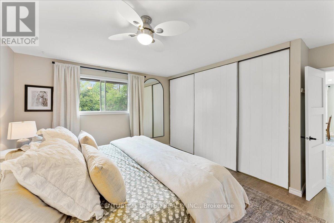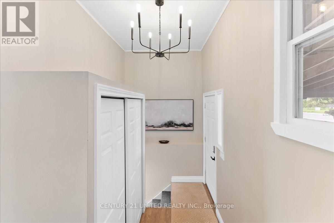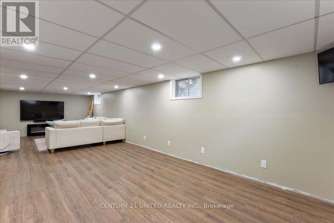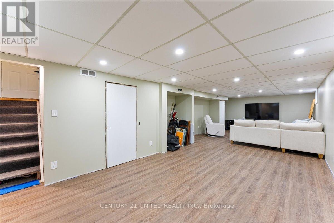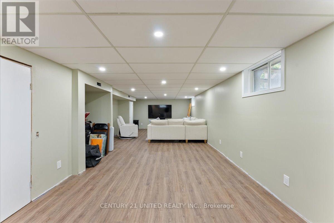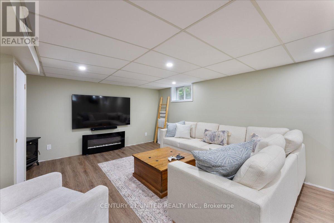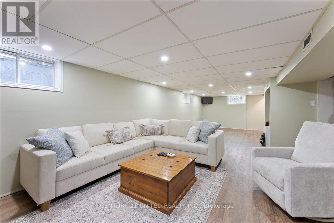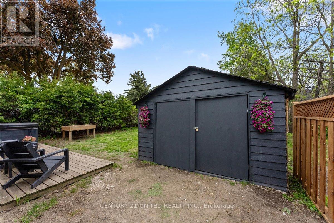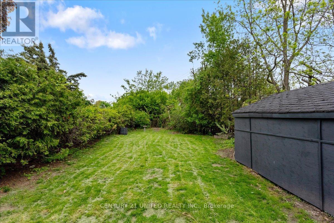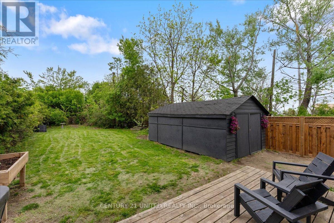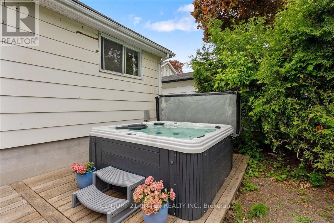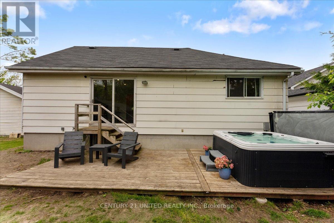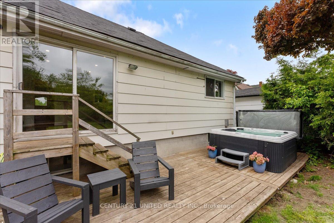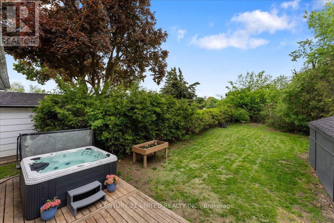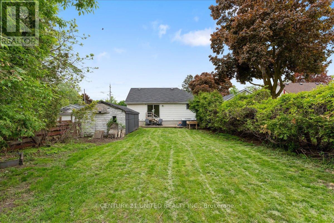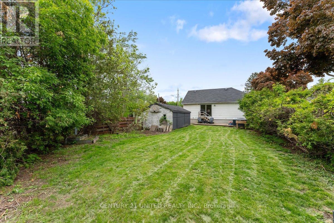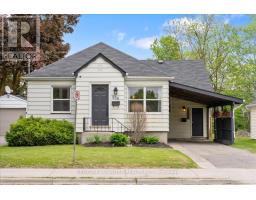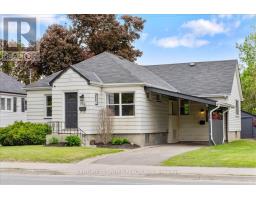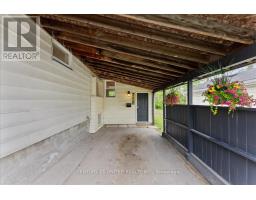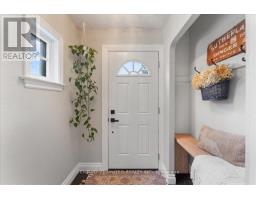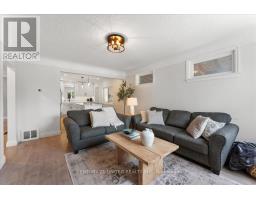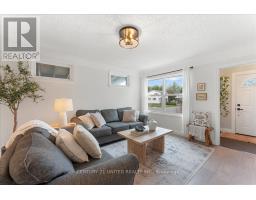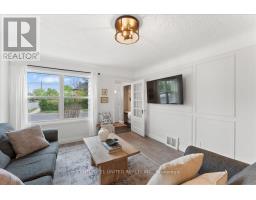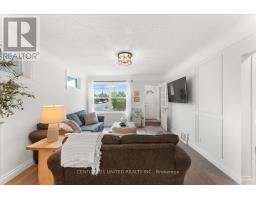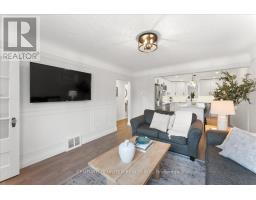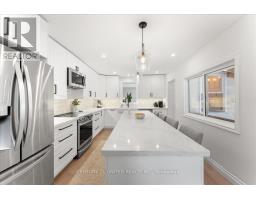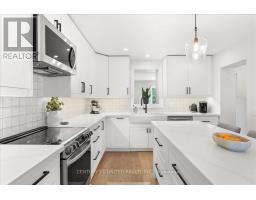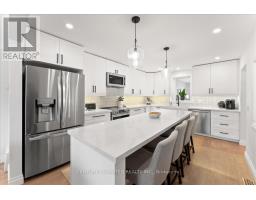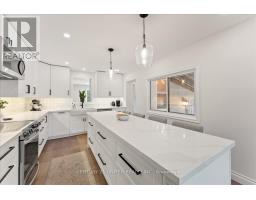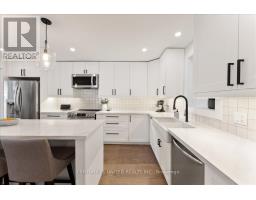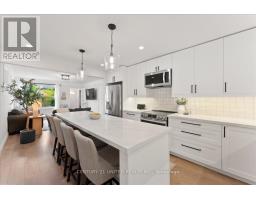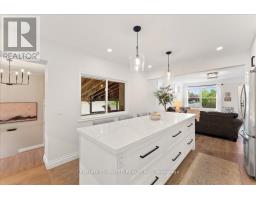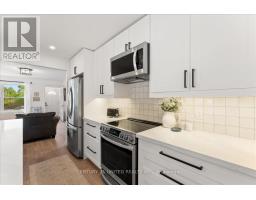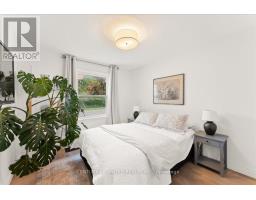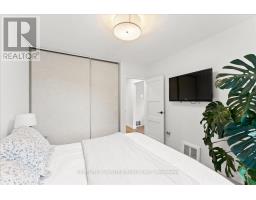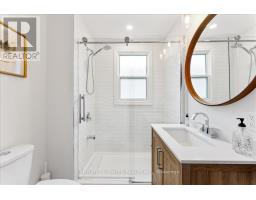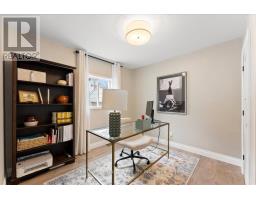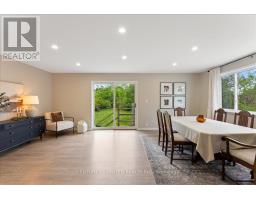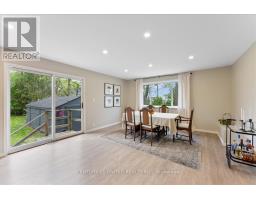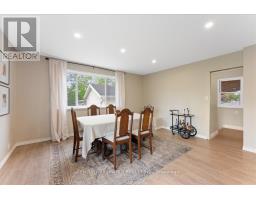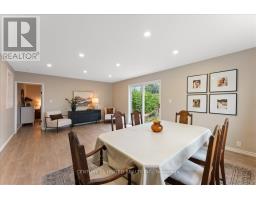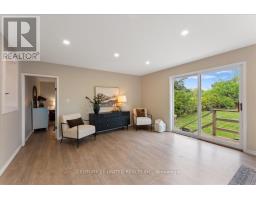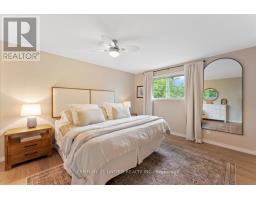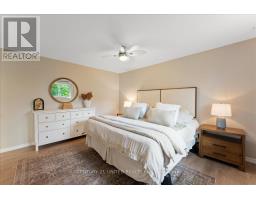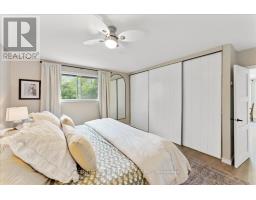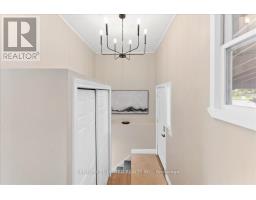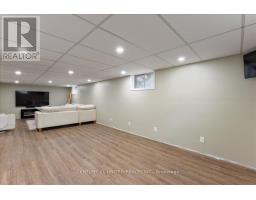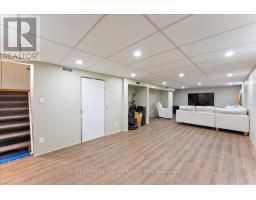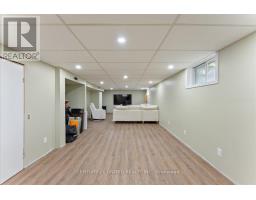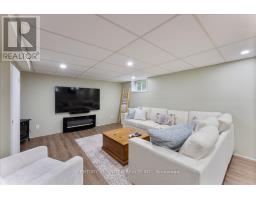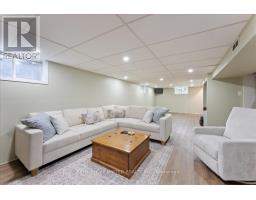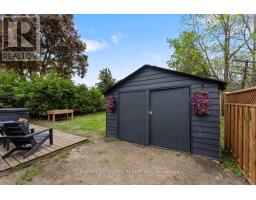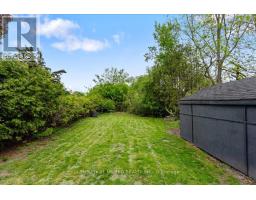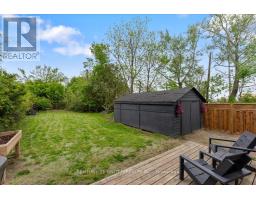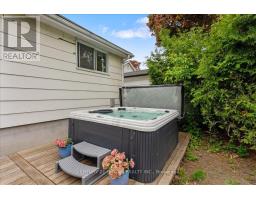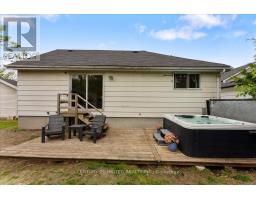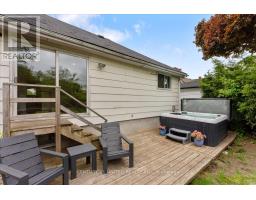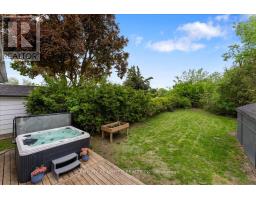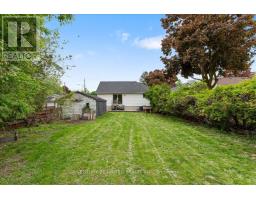Contact Us: 705-927-2774 | Email
956 Monaghan Road Peterborough Central (South), Ontario K9J 5K5
3 Bedroom
2 Bathroom
1100 - 1500 sqft
Bungalow
Central Air Conditioning
Forced Air
$510,000
Located in a residential area yet close to amenities on Lansdowne Street for ultimate convenience. On the outside this bungalow has a paved driveway, carport for those annoying winter days, hot tub, and enough space to entertain. On the inside, you have very modern and updated finishes including a high end kitchen, quartz counters, updated flooring, updated bathroom, large living and entertaining area in addition to the living room off the kitchen area and a large primary bedroom. 3 bedrooms on the main level and a partially finished basement with lots of space to make your own. (id:61423)
Open House
This property has open houses!
May
24
Saturday
Starts at:
1:00 pm
Ends at:2:30 pm
Property Details
| MLS® Number | X12166386 |
| Property Type | Single Family |
| Community Name | 3 South |
| Amenities Near By | Public Transit |
| Community Features | School Bus |
| Parking Space Total | 3 |
| Structure | Shed |
Building
| Bathroom Total | 2 |
| Bedrooms Above Ground | 3 |
| Bedrooms Total | 3 |
| Age | 51 To 99 Years |
| Appliances | Water Heater, Dishwasher, Dryer, Microwave, Stove, Washer, Refrigerator |
| Architectural Style | Bungalow |
| Basement Development | Partially Finished |
| Basement Type | Full (partially Finished) |
| Construction Style Attachment | Detached |
| Cooling Type | Central Air Conditioning |
| Exterior Finish | Aluminum Siding |
| Foundation Type | Block |
| Half Bath Total | 1 |
| Heating Fuel | Natural Gas |
| Heating Type | Forced Air |
| Stories Total | 1 |
| Size Interior | 1100 - 1500 Sqft |
| Type | House |
| Utility Water | Municipal Water |
Parking
| Carport | |
| No Garage |
Land
| Acreage | No |
| Land Amenities | Public Transit |
| Sewer | Sanitary Sewer |
| Size Depth | 101 Ft ,3 In |
| Size Frontage | 41 Ft ,3 In |
| Size Irregular | 41.3 X 101.3 Ft |
| Size Total Text | 41.3 X 101.3 Ft |
| Zoning Description | R-1 |
Rooms
| Level | Type | Length | Width | Dimensions |
|---|---|---|---|---|
| Lower Level | Other | 3.36 m | 2.01 m | 3.36 m x 2.01 m |
| Lower Level | Other | 6.51 m | 3.79 m | 6.51 m x 3.79 m |
| Lower Level | Recreational, Games Room | 10.04 m | 4.35 m | 10.04 m x 4.35 m |
| Lower Level | Utility Room | 3.36 m | 3.82 m | 3.36 m x 3.82 m |
| Lower Level | Other | 3.05 m | 5.68 m | 3.05 m x 5.68 m |
| Main Level | Kitchen | 3.51 m | 4.93 m | 3.51 m x 4.93 m |
| Main Level | Living Room | 3.84 m | 4.64 m | 3.84 m x 4.64 m |
| Main Level | Dining Room | 3.53 m | 4.54 m | 3.53 m x 4.54 m |
| Main Level | Family Room | 2.82 m | 4.26 m | 2.82 m x 4.26 m |
| Main Level | Primary Bedroom | 4.28 m | 4.26 m | 4.28 m x 4.26 m |
| Main Level | Bedroom 2 | 3.47 m | 3.02 m | 3.47 m x 3.02 m |
| Main Level | Bedroom 3 | 3.15 m | 3.69 m | 3.15 m x 3.69 m |
Utilities
| Cable | Installed |
| Sewer | Installed |
https://www.realtor.ca/real-estate/28351292/956-monaghan-road-peterborough-central-south-3-south
Interested?
Contact us for more information
