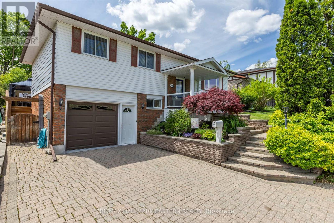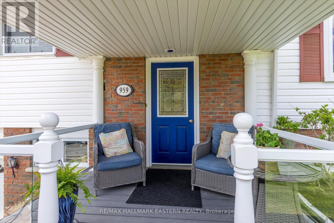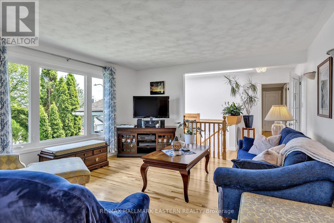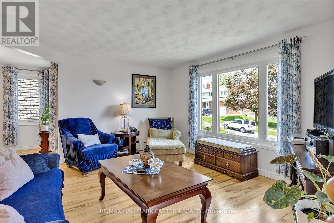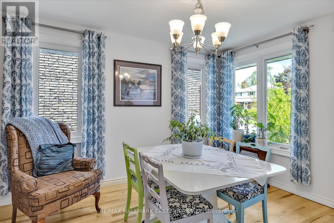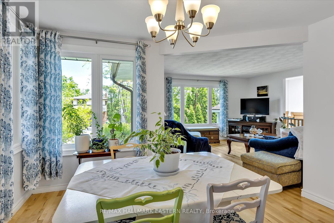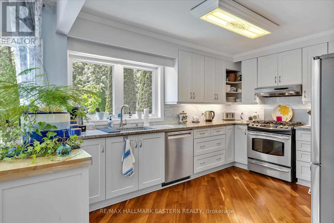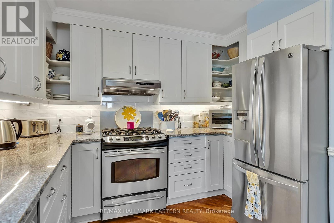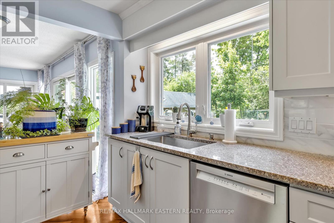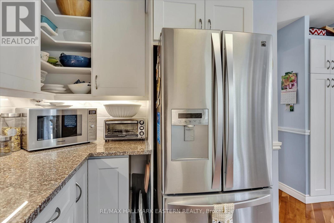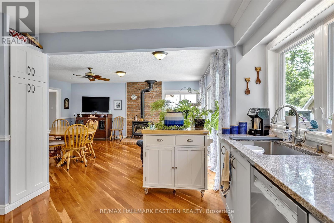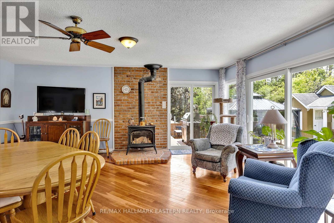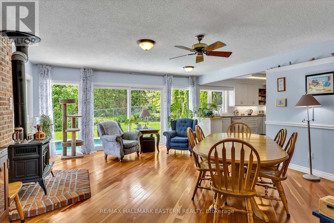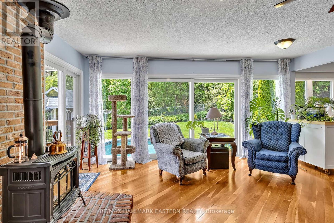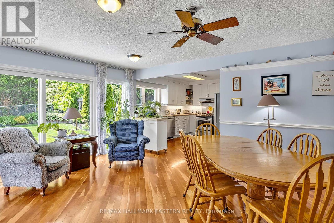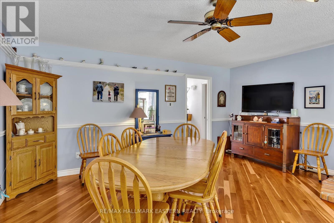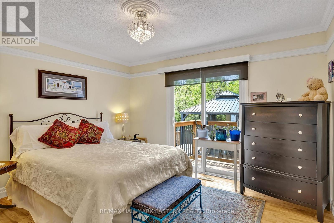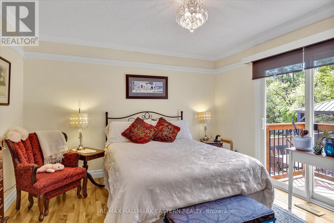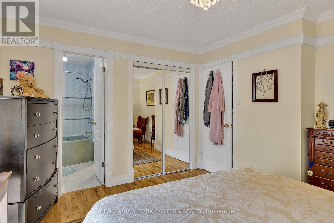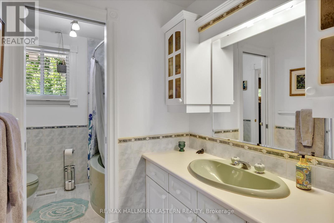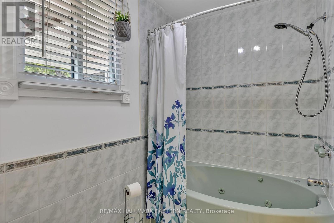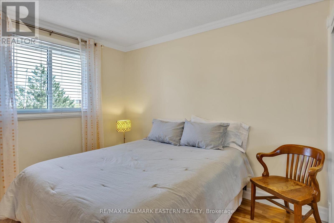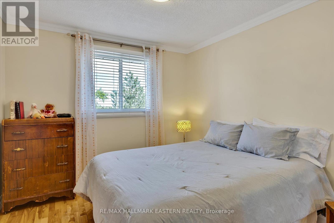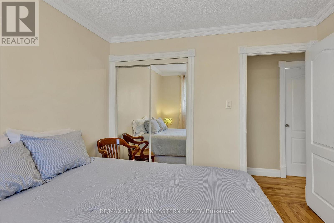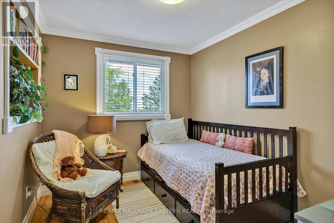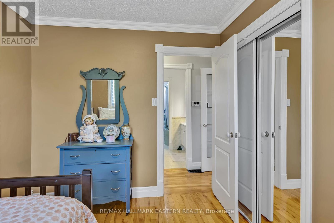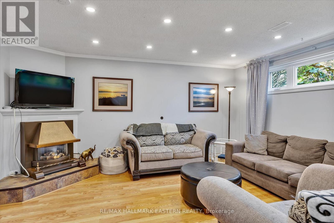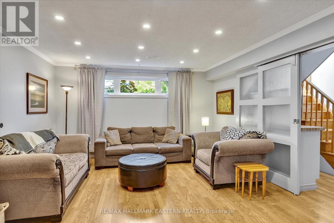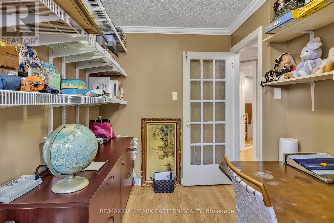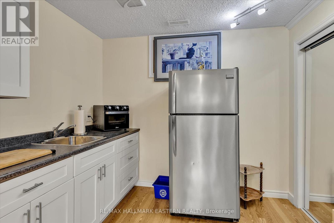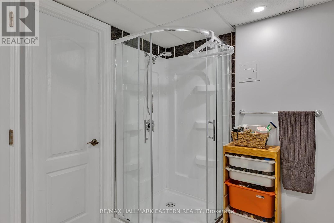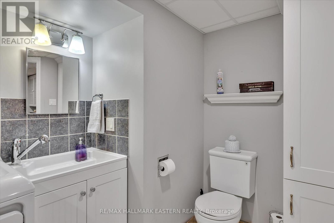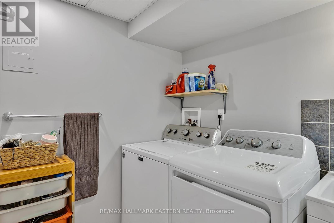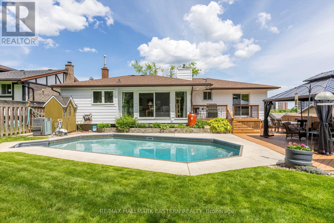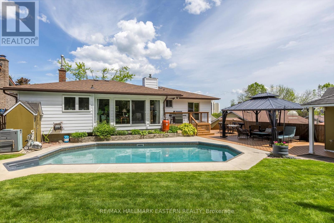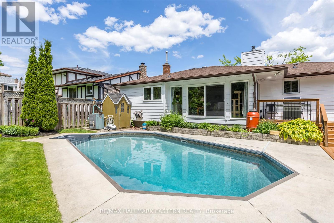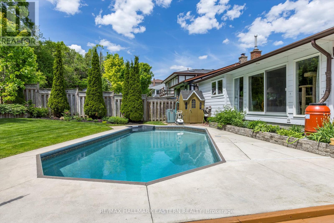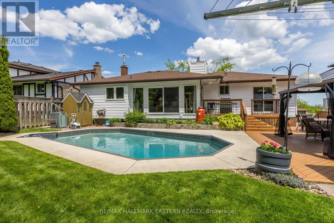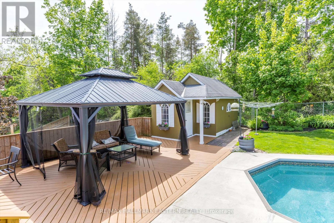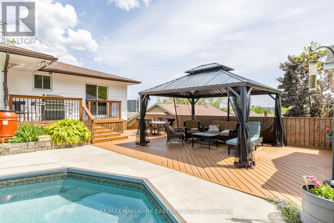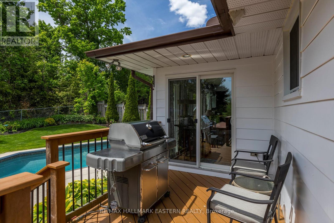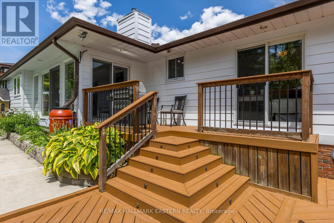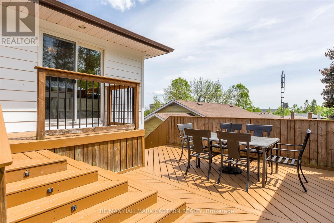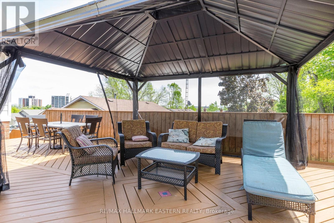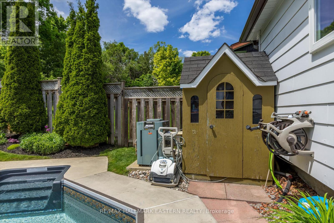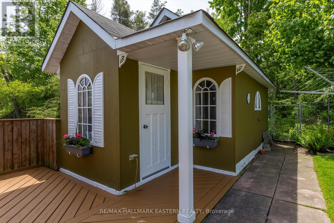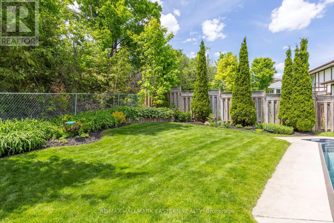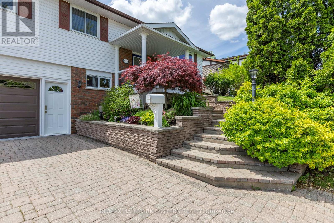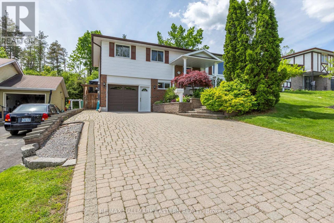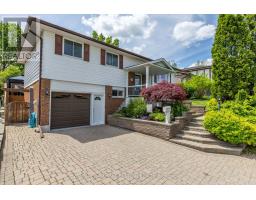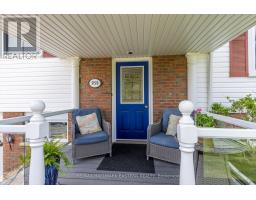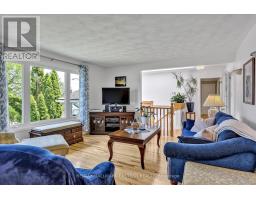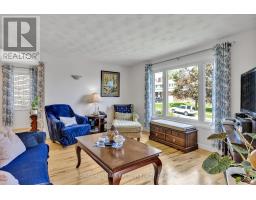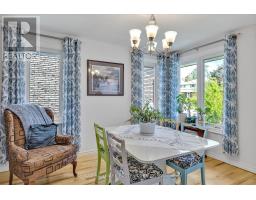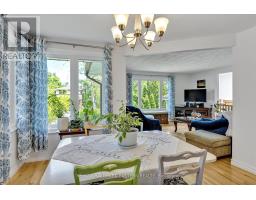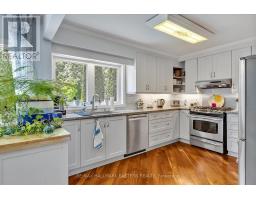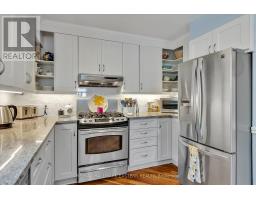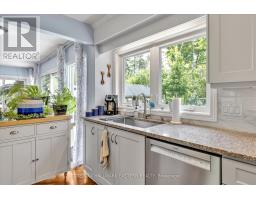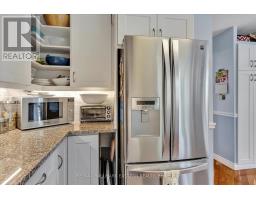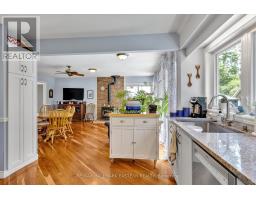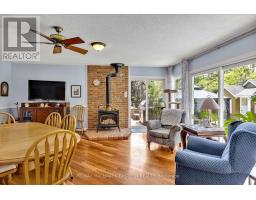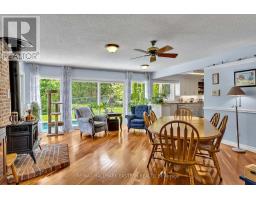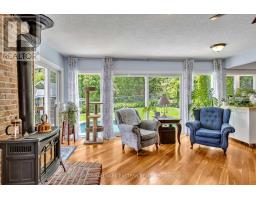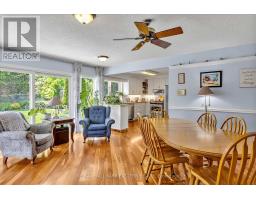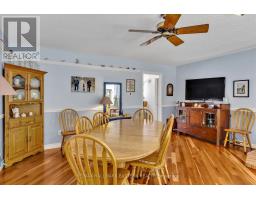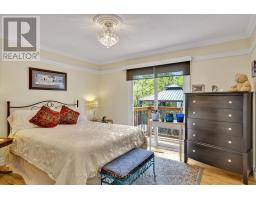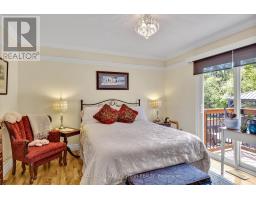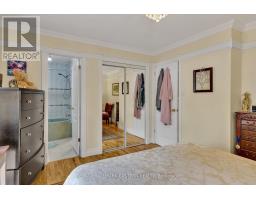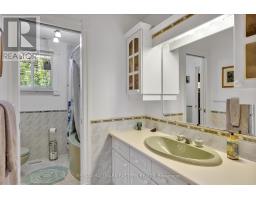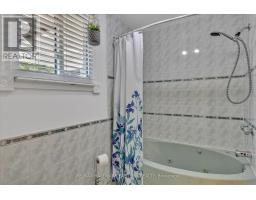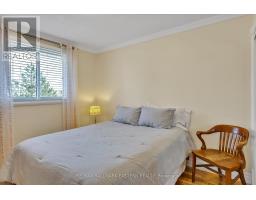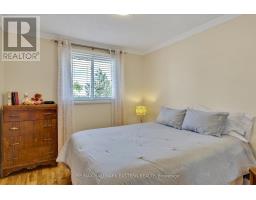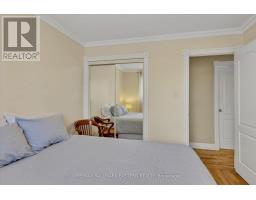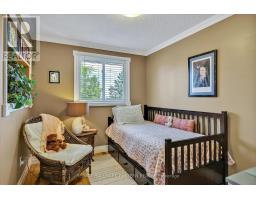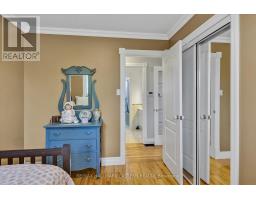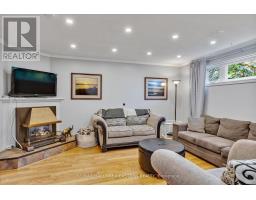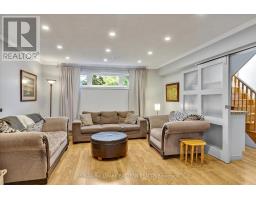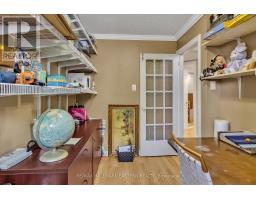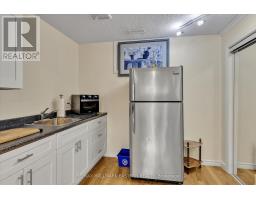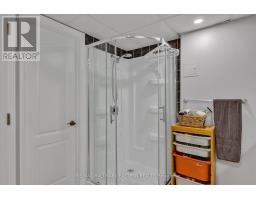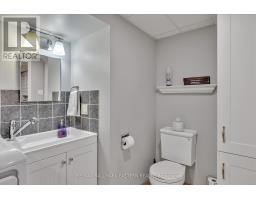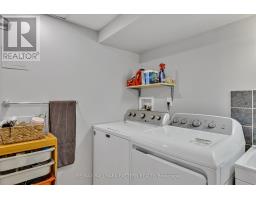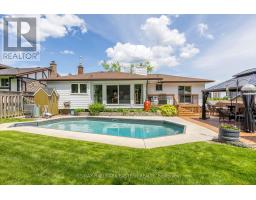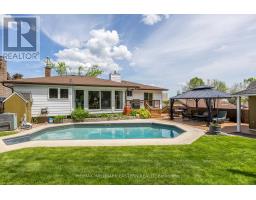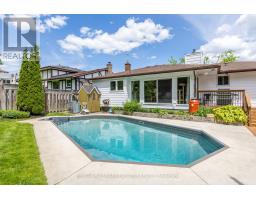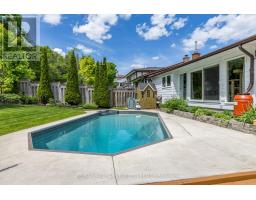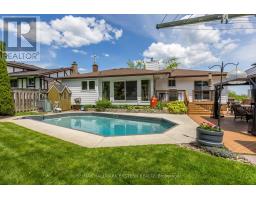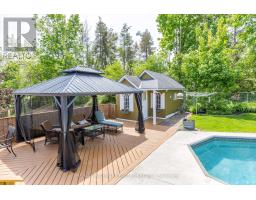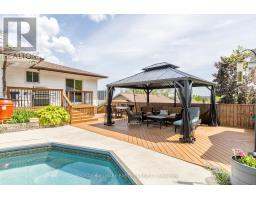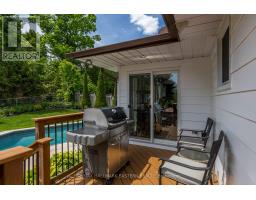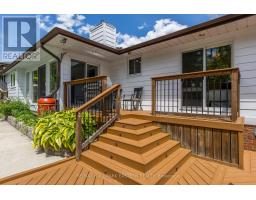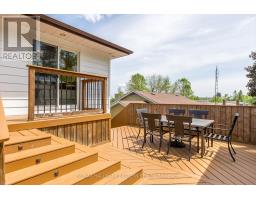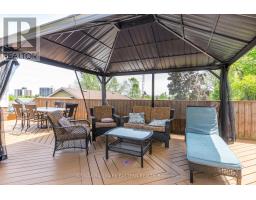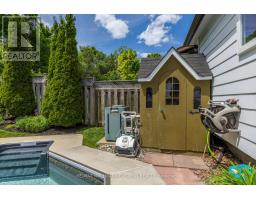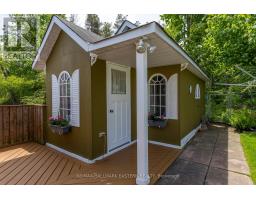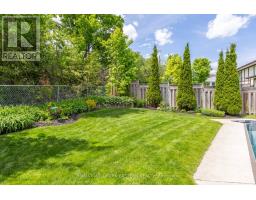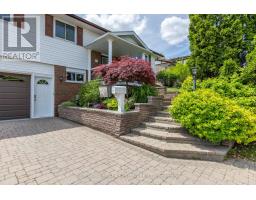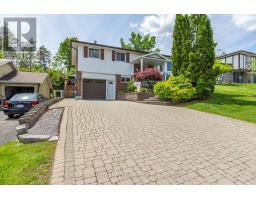4 Bedroom
2 Bathroom
1500 - 2000 sqft
Raised Bungalow
Fireplace
Inground Pool
Central Air Conditioning
Forced Air
$849,900
Welcome to 959 Golfview Road- Backing onto Kawartha Golf & Country Club. This well-maintained 3+1 bedroom, 2-bath bungalow offers the perfect blend of privacy, space and location. Backing onto the lush fairways of Kawartha Golf & Country Club, this home is nestled in one of Peterborough's most desirable neighborhoods, just minutes from amenities and highway 115. Step inside to find a spacious kitchen, and a sun-filled main floor featuring a large living room, bright updated kitchen, and a cozy family room with a gas fireplace overlooking beautifully landscaped backyard. Hardwood floors run throughout the main living area. Three generously sized bedrooms share a 4-piece bathroom with jacuzzi tub. The lower level is ideal for entertaining, boasting a large rec room with wet bar and gas fireplace, a 4th bedroom, 3-piece bath, and a dedicated laundry and storage area. Enjoy your morning coffee on the recently resurfaced front porch with glass railings, or host family and friends in the private backyard retreat featuring a fenced inground pool, deck with12*14 gazebo, and a versatile workshop/change room. Complete with a 1.5 car garage, this property offers lifestyle and location. Don't miss this rare opportunity to live beside the golf course in a move-in-ready home with unbeatable outdoor space. (id:61423)
Property Details
|
MLS® Number
|
X12178659 |
|
Property Type
|
Single Family |
|
Community Name
|
2 Central |
|
Amenities Near By
|
Golf Nearby, Park, Public Transit |
|
Equipment Type
|
None |
|
Parking Space Total
|
4 |
|
Pool Type
|
Inground Pool |
|
Rental Equipment Type
|
None |
|
Structure
|
Deck, Shed |
Building
|
Bathroom Total
|
2 |
|
Bedrooms Above Ground
|
3 |
|
Bedrooms Below Ground
|
1 |
|
Bedrooms Total
|
4 |
|
Amenities
|
Fireplace(s) |
|
Appliances
|
Water Heater - Tankless, Water Heater, Dryer, Garage Door Opener, Stove, Washer, Window Coverings, Refrigerator |
|
Architectural Style
|
Raised Bungalow |
|
Basement Development
|
Finished |
|
Basement Type
|
N/a (finished) |
|
Construction Style Attachment
|
Detached |
|
Cooling Type
|
Central Air Conditioning |
|
Exterior Finish
|
Vinyl Siding, Brick |
|
Fireplace Present
|
Yes |
|
Fireplace Total
|
2 |
|
Foundation Type
|
Block |
|
Heating Fuel
|
Natural Gas |
|
Heating Type
|
Forced Air |
|
Stories Total
|
1 |
|
Size Interior
|
1500 - 2000 Sqft |
|
Type
|
House |
|
Utility Water
|
Municipal Water |
Parking
Land
|
Acreage
|
No |
|
Fence Type
|
Fully Fenced, Fenced Yard |
|
Land Amenities
|
Golf Nearby, Park, Public Transit |
|
Sewer
|
Sanitary Sewer |
|
Size Frontage
|
57 Ft ,3 In |
|
Size Irregular
|
57.3 Ft ; 57.25*108.15*60*106.54 |
|
Size Total Text
|
57.3 Ft ; 57.25*108.15*60*106.54 |
Rooms
| Level |
Type |
Length |
Width |
Dimensions |
|
Basement |
Office |
3.84 m |
2.24 m |
3.84 m x 2.24 m |
|
Basement |
Recreational, Games Room |
4.85 m |
4.28 m |
4.85 m x 4.28 m |
|
Basement |
Utility Room |
1.85 m |
2.23 m |
1.85 m x 2.23 m |
|
Basement |
Bathroom |
3.24 m |
2.69 m |
3.24 m x 2.69 m |
|
Basement |
Mud Room |
1.45 m |
2.96 m |
1.45 m x 2.96 m |
|
Main Level |
Bathroom |
3.33 m |
2.32 m |
3.33 m x 2.32 m |
|
Main Level |
Primary Bedroom |
3.69 m |
3.85 m |
3.69 m x 3.85 m |
|
Main Level |
Bedroom |
3.26 m |
3.02 m |
3.26 m x 3.02 m |
|
Main Level |
Bedroom 3 |
3.26 m |
2.62 m |
3.26 m x 2.62 m |
|
Main Level |
Kitchen |
3.73 m |
3.74 m |
3.73 m x 3.74 m |
|
Main Level |
Dining Room |
4.23 m |
3.75 m |
4.23 m x 3.75 m |
|
Main Level |
Family Room |
5.75 m |
5.19 m |
5.75 m x 5.19 m |
|
Main Level |
Living Room |
4.32 m |
4.68 m |
4.32 m x 4.68 m |
Utilities
|
Cable
|
Installed |
|
Electricity
|
Installed |
|
Sewer
|
Installed |
https://www.realtor.ca/real-estate/28378120/959-golfview-road-peterborough-west-central-2-central
