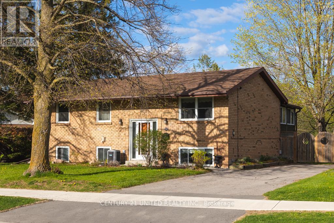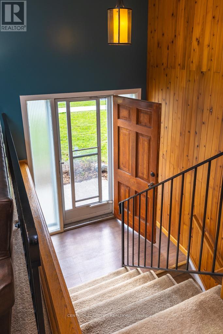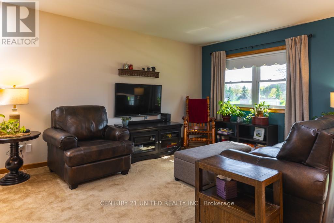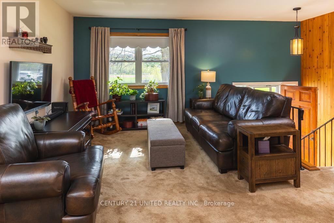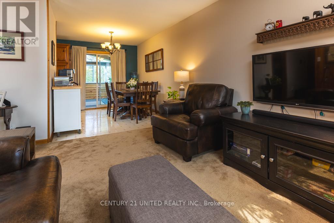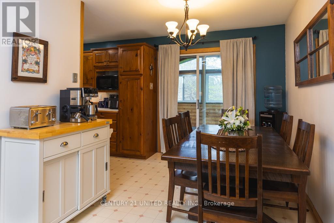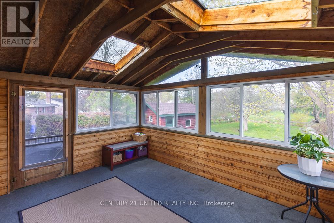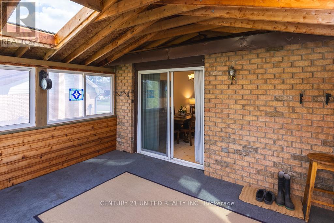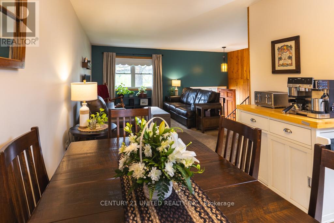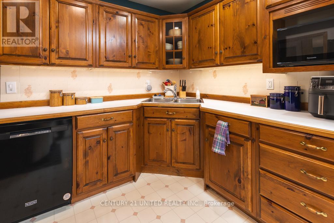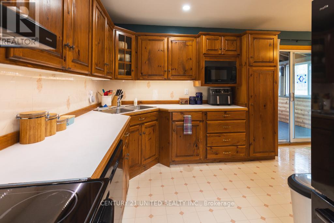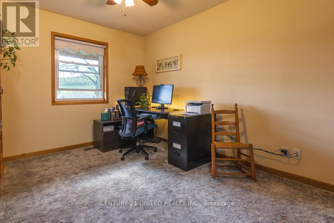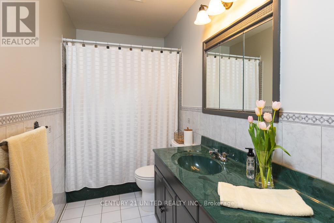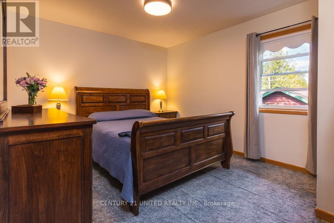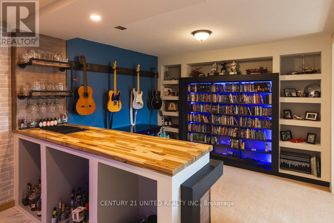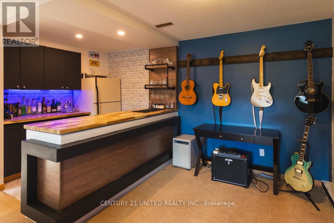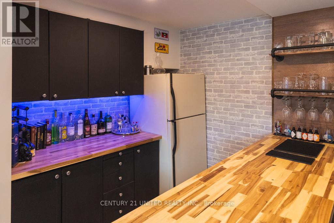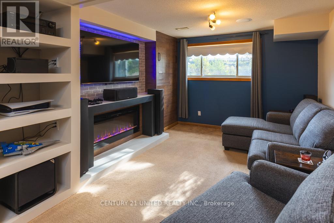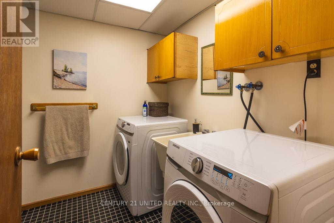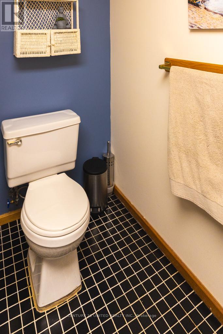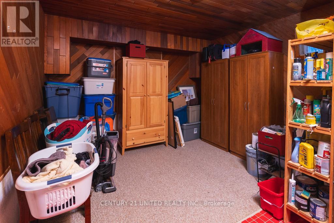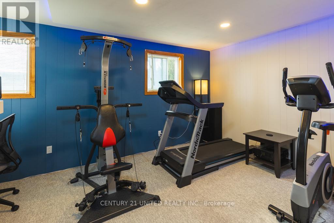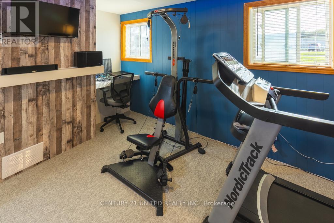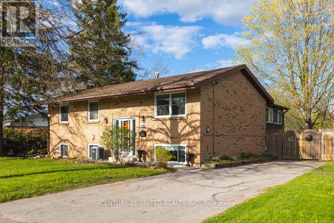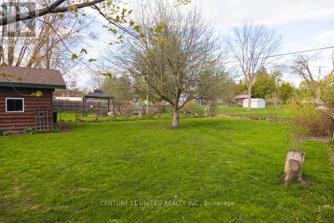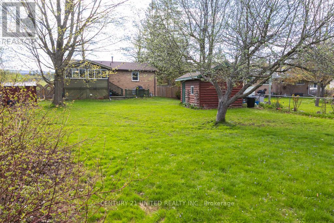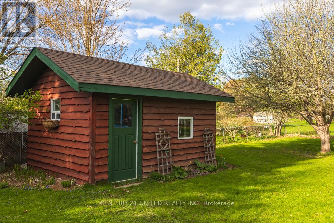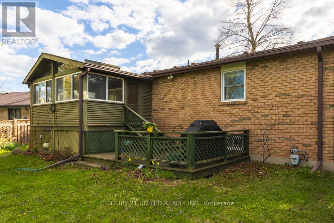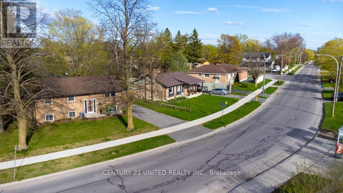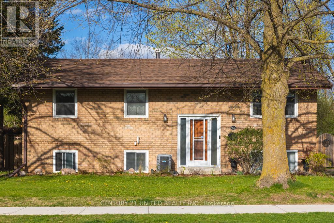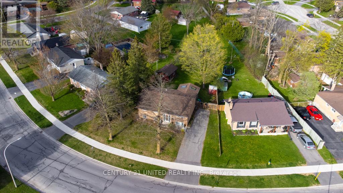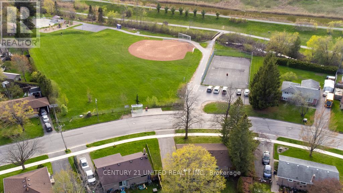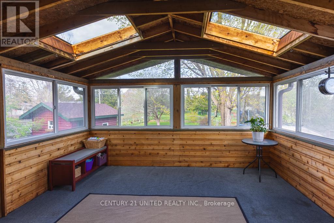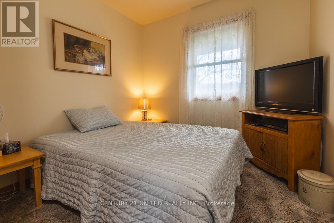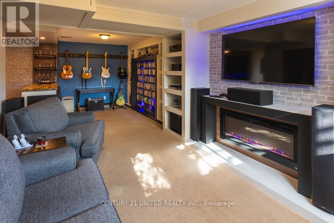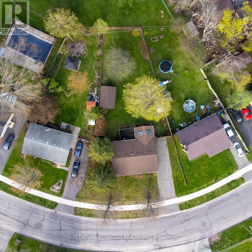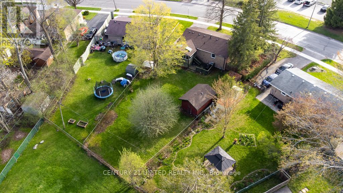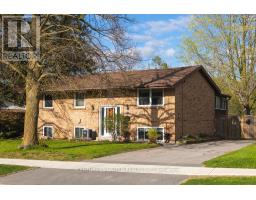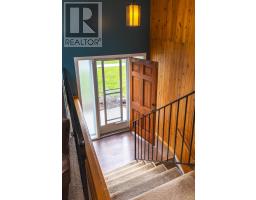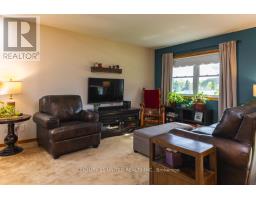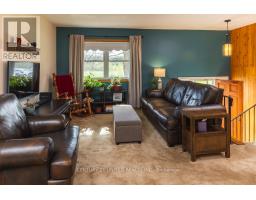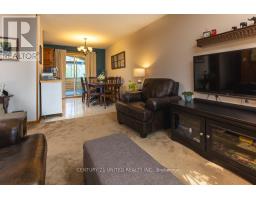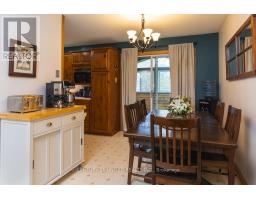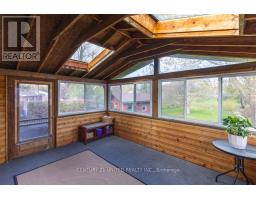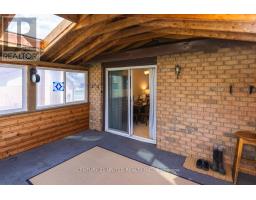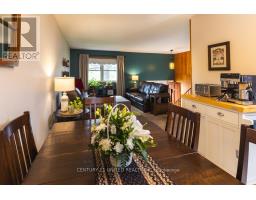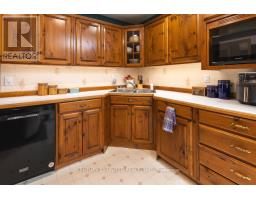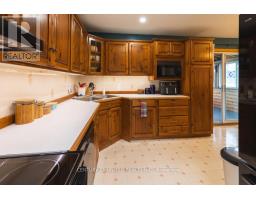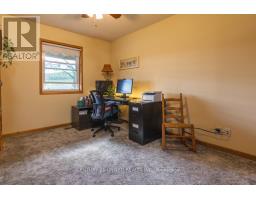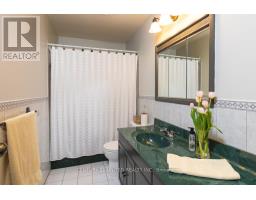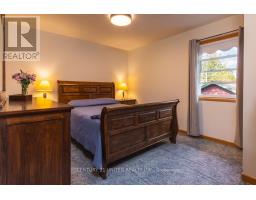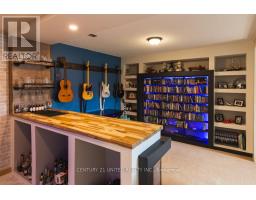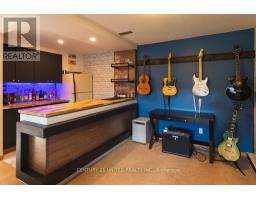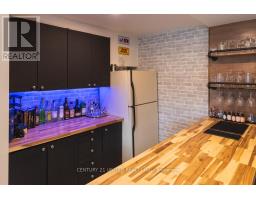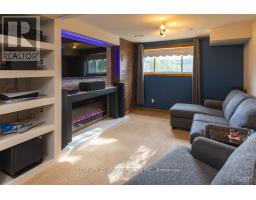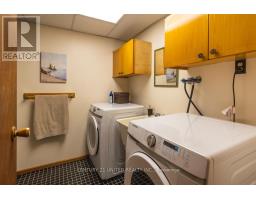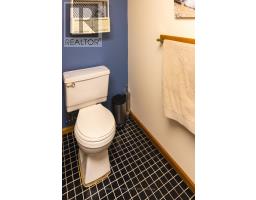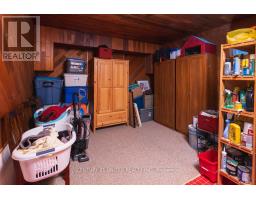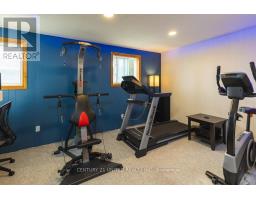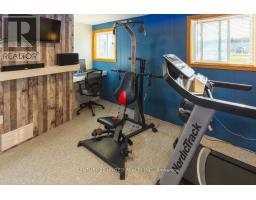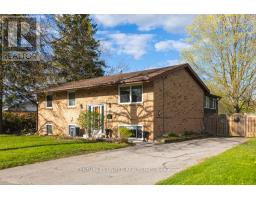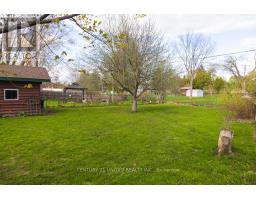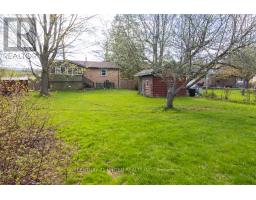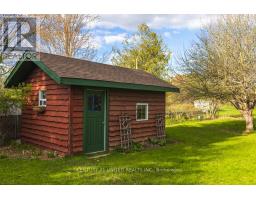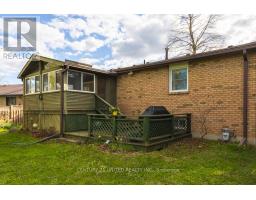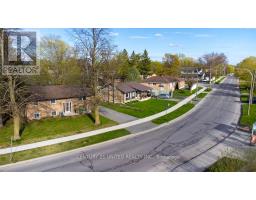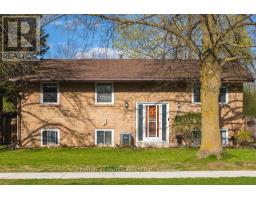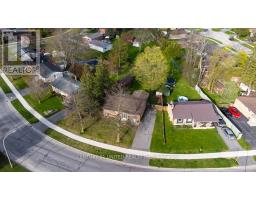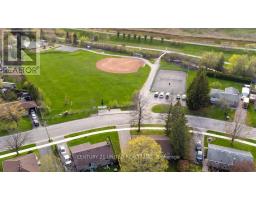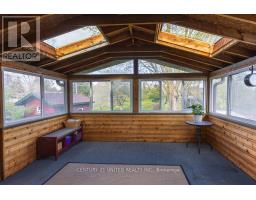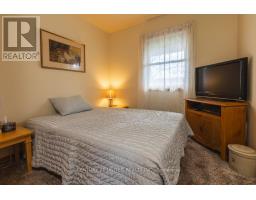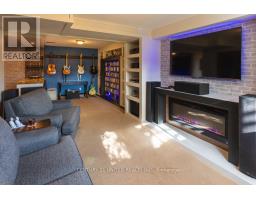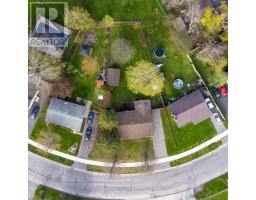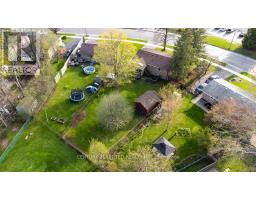4 Bedroom
2 Bathroom
700 - 1100 sqft
Raised Bungalow
Fireplace
Central Air Conditioning
Forced Air
$599,000
Welcome to this beautifully maintained 3+1 bedroom, 1+1 bathroom home located in the sought-after North end of Peterborough. Situated on a large fenced lot directly across from a quiet neighborhood park, this property offers both comfort and convenience - perfect for families, first-time buyers, or anyone seeking a peaceful setting close to the city's best amenities. The main floor features three bedrooms, a full bathroom, and a bright, inviting living area filled with natural light. A cozy sunroom at the back of the home provides the perfect spot to enjoy your morning coffee or unwind at the end of the day while taking in views of the private backyard. Step outside to a spacious back deck, ideal for summer barbecues, outdoor dining, or simply relaxing in the sun. The deck overlooks a large, fully fenced yard, with 2 sheds, that's perfect for kids, pets, and entertaining, with plenty of space for gardening, play structures, or future projects. The fully finished basement offers excellent additional living space, complete with a recreation room, a fourth bedroom, and a second bathroom. Whether you're hosting guests, working from home, or just need extra space, the lower level adapts easily to your needs. The location is unbeatable - within walking distance to schools, shopping, and public transit, and with a beautiful park just across the road, you'll enjoy the best of both convenience and community. This home is truly move-in ready and located in one of Peterborough's most family-friendly neighbourhoods. Don't miss your chance to make it yours! (id:61423)
Open House
This property has open houses!
Starts at:
1:00 pm
Ends at:
3:00 pm
Property Details
|
MLS® Number
|
X12141585 |
|
Property Type
|
Single Family |
|
Community Name
|
1 South |
|
Amenities Near By
|
Hospital, Park, Place Of Worship, Public Transit, Schools |
|
Community Features
|
School Bus |
|
Equipment Type
|
Water Heater - Gas |
|
Features
|
Flat Site |
|
Parking Space Total
|
3 |
|
Rental Equipment Type
|
Water Heater - Gas |
|
Structure
|
Deck, Shed |
Building
|
Bathroom Total
|
2 |
|
Bedrooms Above Ground
|
3 |
|
Bedrooms Below Ground
|
1 |
|
Bedrooms Total
|
4 |
|
Age
|
51 To 99 Years |
|
Amenities
|
Fireplace(s) |
|
Appliances
|
Dishwasher, Dryer, Stove, Washer, Window Coverings, Refrigerator |
|
Architectural Style
|
Raised Bungalow |
|
Basement Development
|
Finished |
|
Basement Type
|
Full (finished) |
|
Construction Style Attachment
|
Detached |
|
Cooling Type
|
Central Air Conditioning |
|
Exterior Finish
|
Brick |
|
Fireplace Present
|
Yes |
|
Fireplace Total
|
1 |
|
Foundation Type
|
Poured Concrete |
|
Half Bath Total
|
1 |
|
Heating Fuel
|
Natural Gas |
|
Heating Type
|
Forced Air |
|
Stories Total
|
1 |
|
Size Interior
|
700 - 1100 Sqft |
|
Type
|
House |
|
Utility Water
|
Municipal Water |
Parking
Land
|
Acreage
|
No |
|
Land Amenities
|
Hospital, Park, Place Of Worship, Public Transit, Schools |
|
Sewer
|
Sanitary Sewer |
|
Size Depth
|
153 Ft |
|
Size Frontage
|
88 Ft ,8 In |
|
Size Irregular
|
88.7 X 153 Ft ; 33.10ft X 152.96ft X 88.69ft X 152.25ft |
|
Size Total Text
|
88.7 X 153 Ft ; 33.10ft X 152.96ft X 88.69ft X 152.25ft |
Rooms
| Level |
Type |
Length |
Width |
Dimensions |
|
Lower Level |
Other |
3.94 m |
3.4 m |
3.94 m x 3.4 m |
|
Lower Level |
Recreational, Games Room |
7.77 m |
5.13 m |
7.77 m x 5.13 m |
|
Lower Level |
Bedroom 4 |
4.81 m |
4.21 m |
4.81 m x 4.21 m |
|
Lower Level |
Laundry Room |
2.46 m |
2.3 m |
2.46 m x 2.3 m |
|
Main Level |
Living Room |
4.57 m |
4.57 m |
4.57 m x 4.57 m |
|
Main Level |
Kitchen |
2.89 m |
3.25 m |
2.89 m x 3.25 m |
|
Main Level |
Dining Room |
2.66 m |
3.42 m |
2.66 m x 3.42 m |
|
Main Level |
Sunroom |
3.4 m |
3.94 m |
3.4 m x 3.94 m |
|
Main Level |
Primary Bedroom |
4.14 m |
3.25 m |
4.14 m x 3.25 m |
|
Main Level |
Bedroom 2 |
4.47 m |
3.04 m |
4.47 m x 3.04 m |
|
Main Level |
Bedroom 3 |
3.5 m |
2.74 m |
3.5 m x 2.74 m |
Utilities
|
Cable
|
Installed |
|
Sewer
|
Installed |
https://www.realtor.ca/real-estate/28297073/960-barnardo-avenue-peterborough-north-south-1-south
