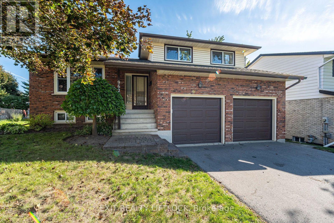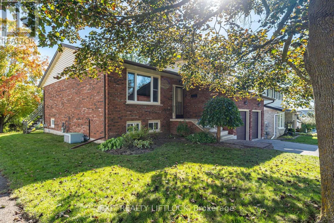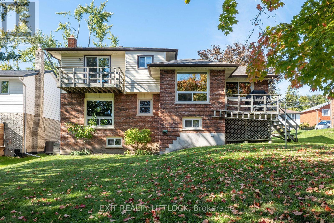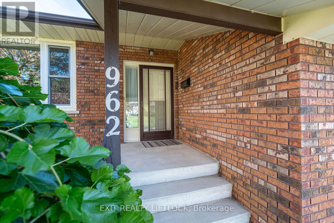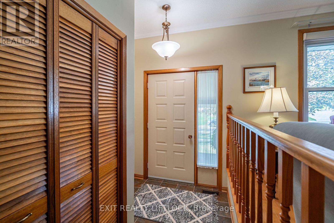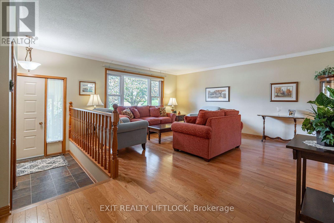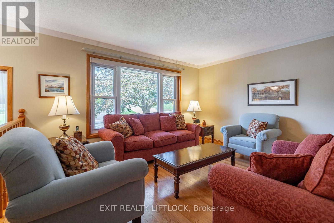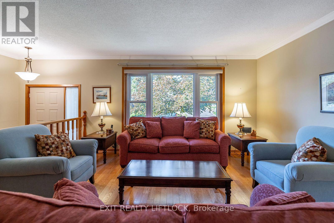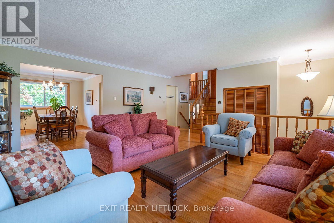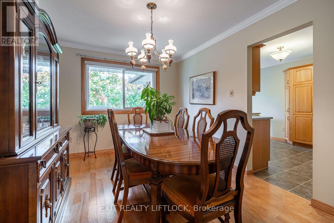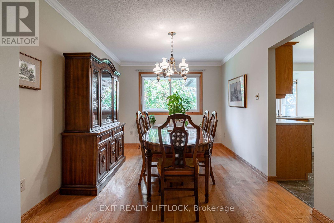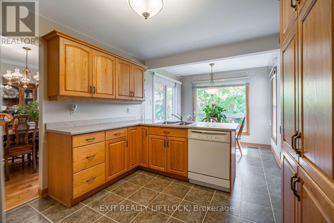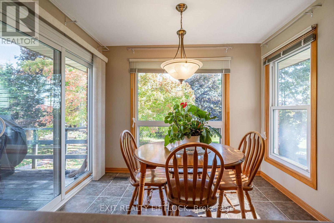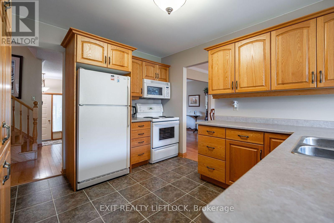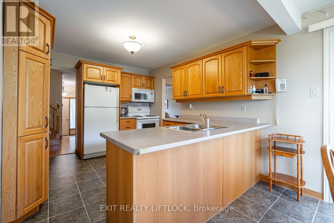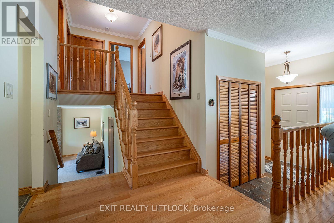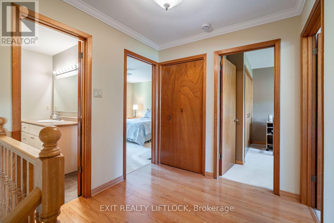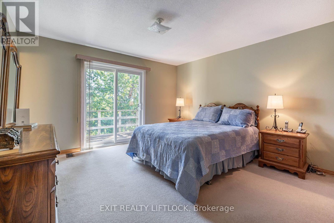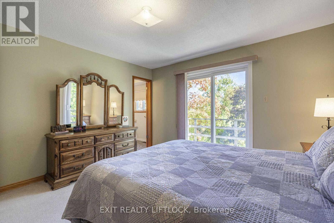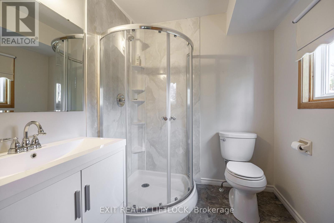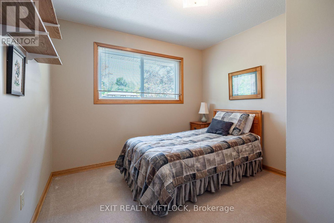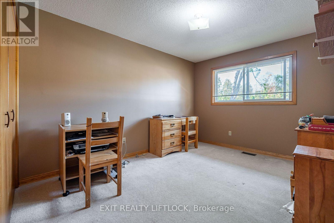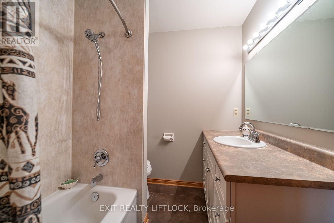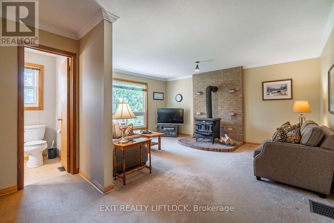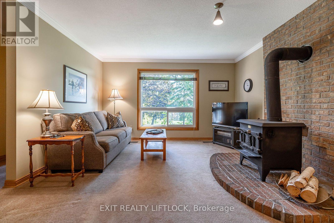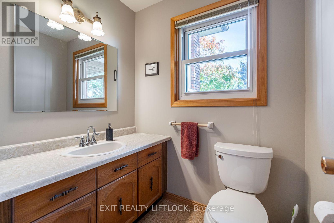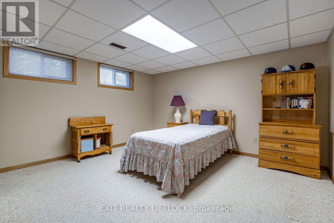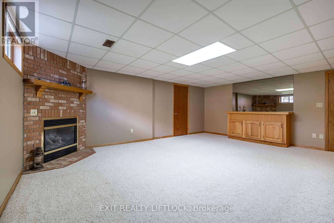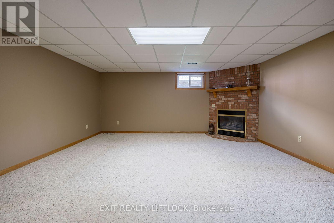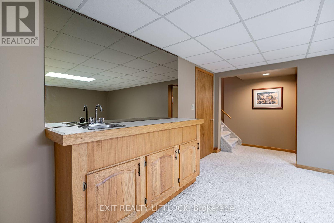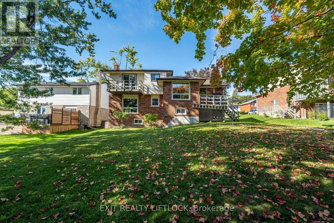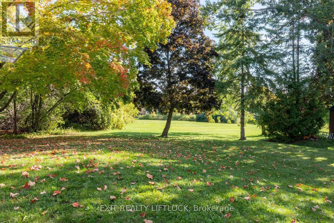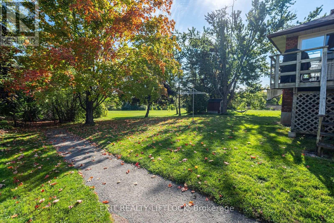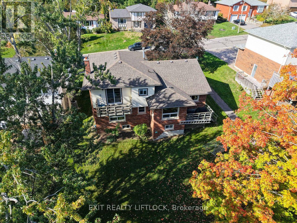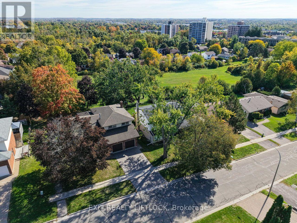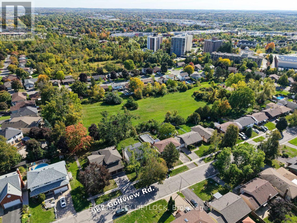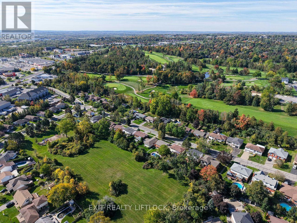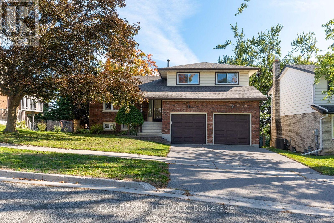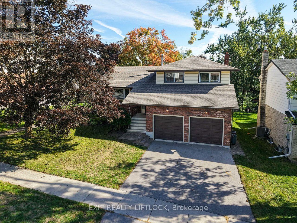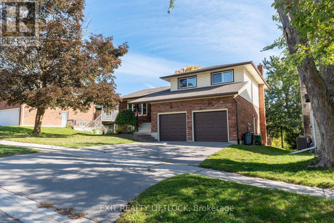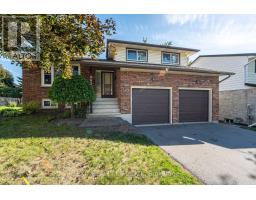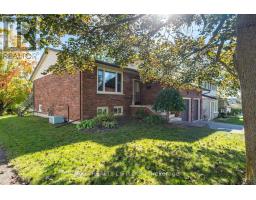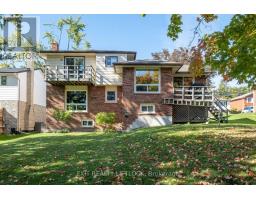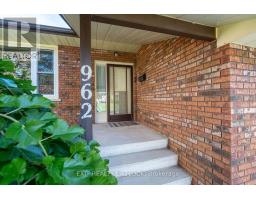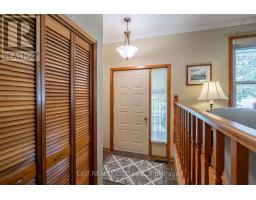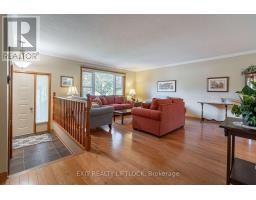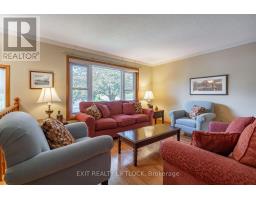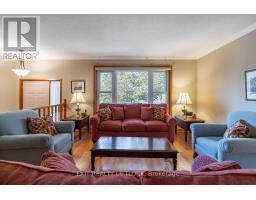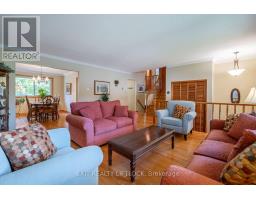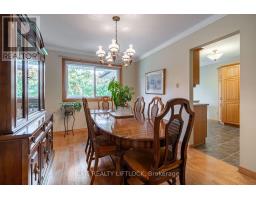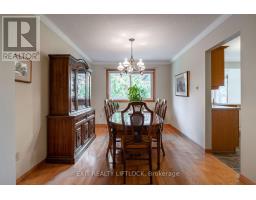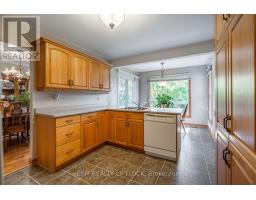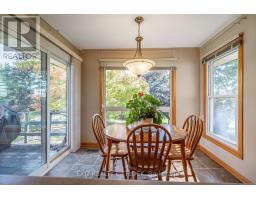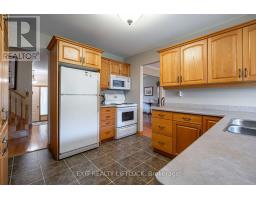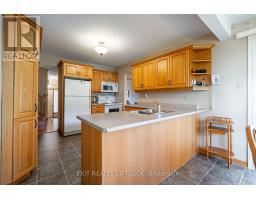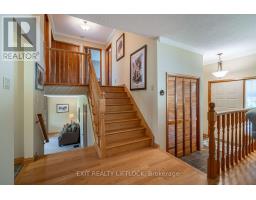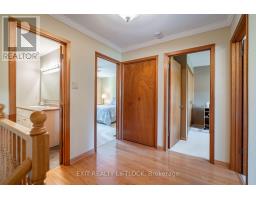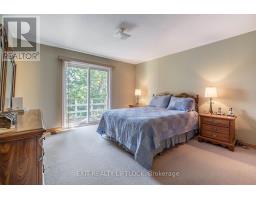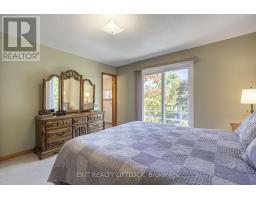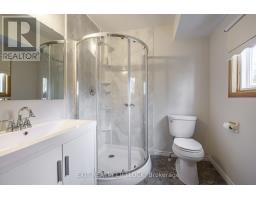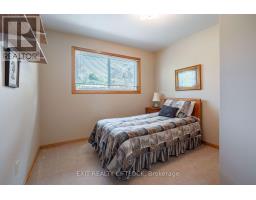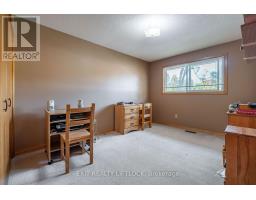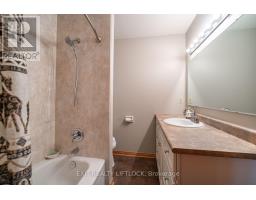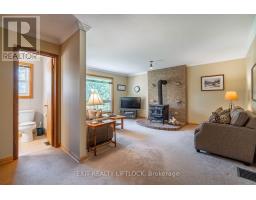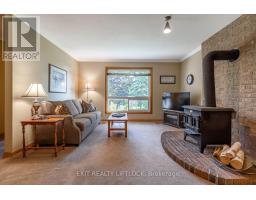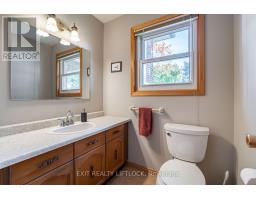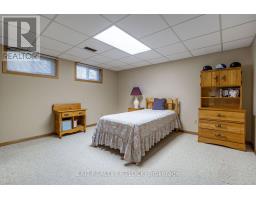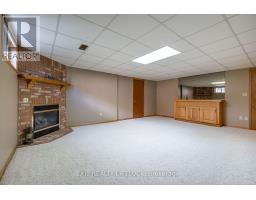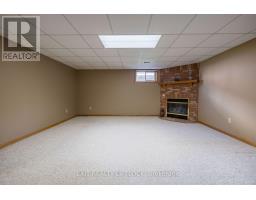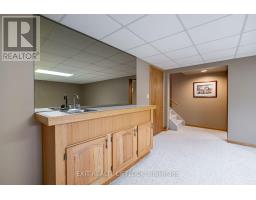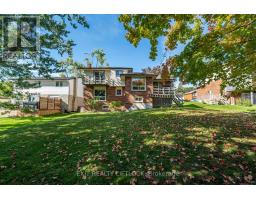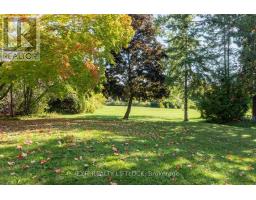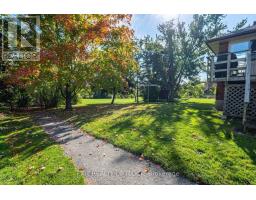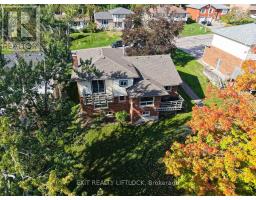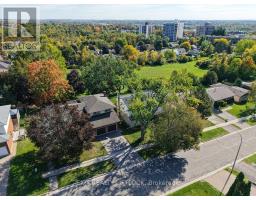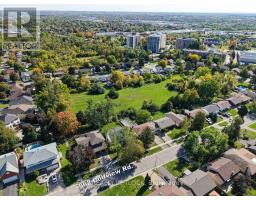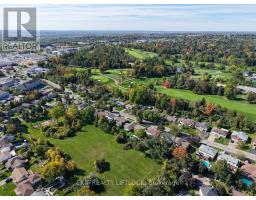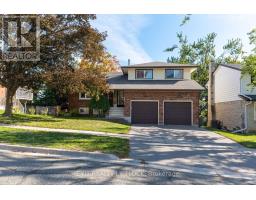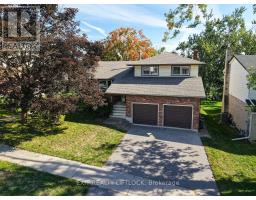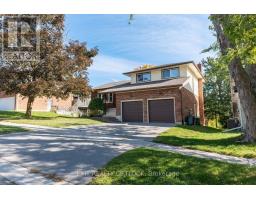4 Bedroom
3 Bathroom
1500 - 2000 sqft
Fireplace
Central Air Conditioning
Forced Air
Landscaped
$749,900
Welcome to 962 Golfview Road, a well-maintained, one-owner home in a highly desirable, family-friendly neighborhood nestled between a park and a golf course. This spacious multi-level home offers room to grow, both inside and out.The main floor features a bright, oversized eat-in kitchen with large windows overlooking the backyard, a formal dining room, and a generous living room with pristine hardwood flooring. Upstairs, the large primary suite includes a 3-piece ensuite & walk-out to a private balcony. Two additional well-appointed bedrooms and a 4-piece family bathroom complete this level.The ground-level family room offers a cozy (wood) fireplace and a convenient 2-piece guest bath - an ideal space for movie nights or watching the big game. The basement continues to impress with a spacious rec room featuring a second (gas) fireplace and a wet bar, perfect for entertaining. You'll also find a fourth bedroom, dedicated laundry room, and a large unfinished utility/storage space ideal for a workshop, hobby area, or future expansion. Enjoy direct access to the beautiful park adjacent to the backyard - perfect for play or quiet strolls, with no maintenance required. The attached double-car garage keeps your vehicles snow-free in winter, and the mature lot offers privacy and outdoor potential. Don't miss this rare opportunity to own a solid, lovingly cared-for home in a prime location with space for your growing family. (id:61423)
Property Details
|
MLS® Number
|
X12448662 |
|
Property Type
|
Single Family |
|
Community Name
|
Otonabee Ward 1 |
|
Amenities Near By
|
Golf Nearby, Hospital, Park, Public Transit, Schools |
|
Community Features
|
School Bus |
|
Equipment Type
|
Water Heater - Electric, Water Heater |
|
Parking Space Total
|
4 |
|
Rental Equipment Type
|
Water Heater - Electric, Water Heater |
Building
|
Bathroom Total
|
3 |
|
Bedrooms Above Ground
|
3 |
|
Bedrooms Below Ground
|
1 |
|
Bedrooms Total
|
4 |
|
Age
|
31 To 50 Years |
|
Amenities
|
Fireplace(s) |
|
Appliances
|
Garage Door Opener Remote(s), Blinds, Dishwasher, Dryer, Microwave, Stove, Washer, Refrigerator |
|
Basement Development
|
Finished |
|
Basement Type
|
Partial (finished) |
|
Construction Style Attachment
|
Detached |
|
Construction Style Split Level
|
Sidesplit |
|
Cooling Type
|
Central Air Conditioning |
|
Exterior Finish
|
Aluminum Siding, Brick |
|
Fireplace Present
|
Yes |
|
Fireplace Total
|
2 |
|
Flooring Type
|
Hardwood |
|
Foundation Type
|
Block |
|
Half Bath Total
|
1 |
|
Heating Fuel
|
Natural Gas |
|
Heating Type
|
Forced Air |
|
Size Interior
|
1500 - 2000 Sqft |
|
Type
|
House |
|
Utility Water
|
Municipal Water |
Parking
Land
|
Acreage
|
No |
|
Land Amenities
|
Golf Nearby, Hospital, Park, Public Transit, Schools |
|
Landscape Features
|
Landscaped |
|
Sewer
|
Sanitary Sewer |
|
Size Depth
|
118 Ft ,9 In |
|
Size Frontage
|
55 Ft |
|
Size Irregular
|
55 X 118.8 Ft |
|
Size Total Text
|
55 X 118.8 Ft|under 1/2 Acre |
|
Zoning Description
|
R1 |
Rooms
| Level |
Type |
Length |
Width |
Dimensions |
|
Second Level |
Primary Bedroom |
3.96 m |
3.96 m |
3.96 m x 3.96 m |
|
Second Level |
Bathroom |
1.82 m |
1.82 m |
1.82 m x 1.82 m |
|
Second Level |
Bedroom 2 |
2.74 m |
3.96 m |
2.74 m x 3.96 m |
|
Second Level |
Bedroom 3 |
2.74 m |
2.74 m |
2.74 m x 2.74 m |
|
Second Level |
Bathroom |
2.43 m |
1.82 m |
2.43 m x 1.82 m |
|
Basement |
Other |
5.79 m |
4.87 m |
5.79 m x 4.87 m |
|
Lower Level |
Bedroom 4 |
3.96 m |
3.35 m |
3.96 m x 3.35 m |
|
Lower Level |
Recreational, Games Room |
5.79 m |
4.87 m |
5.79 m x 4.87 m |
|
Lower Level |
Laundry Room |
2.74 m |
2.13 m |
2.74 m x 2.13 m |
|
Main Level |
Living Room |
5.18 m |
5.18 m |
5.18 m x 5.18 m |
|
Main Level |
Dining Room |
3.65 m |
2.74 m |
3.65 m x 2.74 m |
|
Main Level |
Kitchen |
5.79 m |
2.74 m |
5.79 m x 2.74 m |
|
Ground Level |
Family Room |
4.87 m |
4.26 m |
4.87 m x 4.26 m |
|
Ground Level |
Bathroom |
1.82 m |
1.52 m |
1.82 m x 1.52 m |
https://www.realtor.ca/real-estate/28959764/962-golfview-road-peterborough-otonabee-ward-1-otonabee-ward-1
