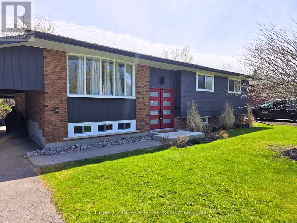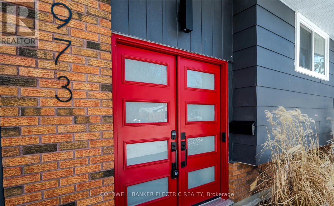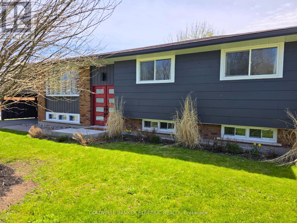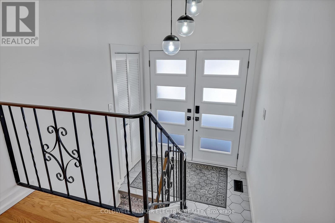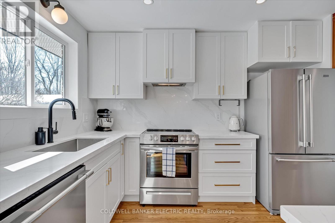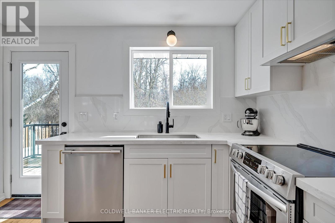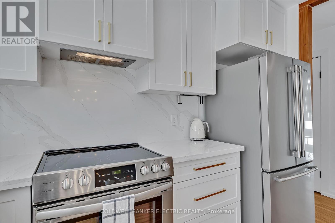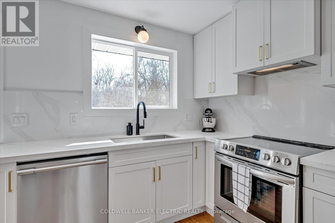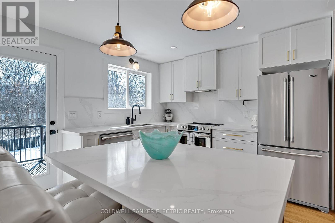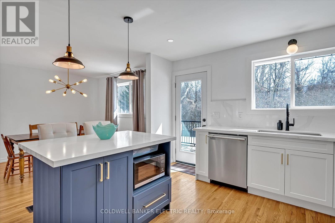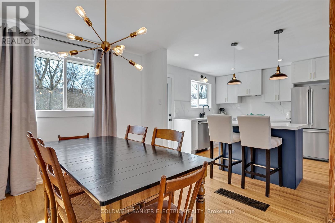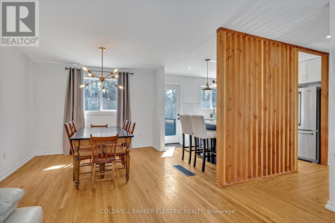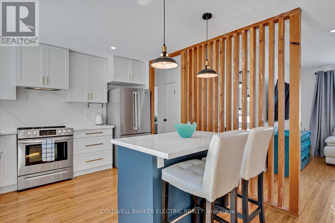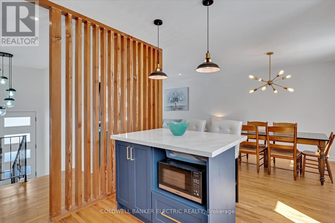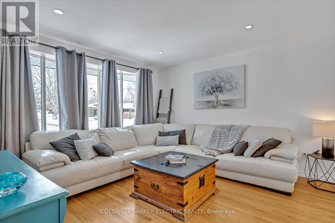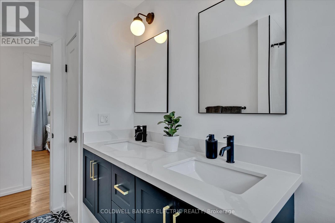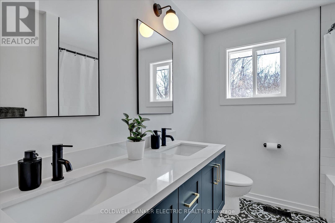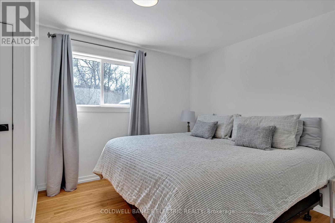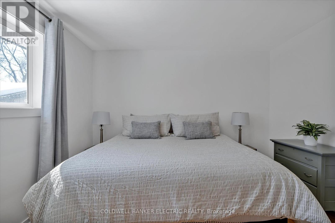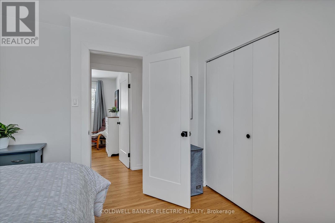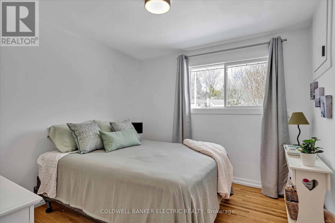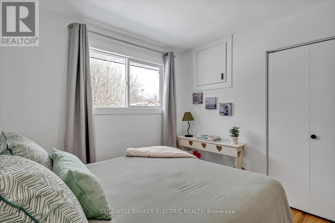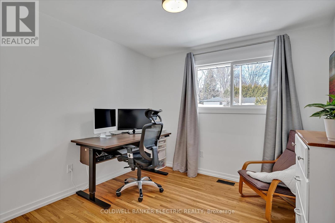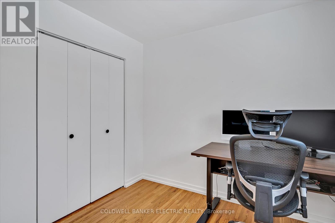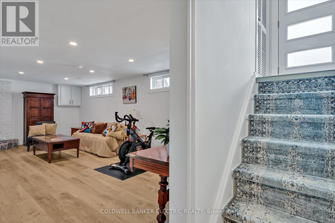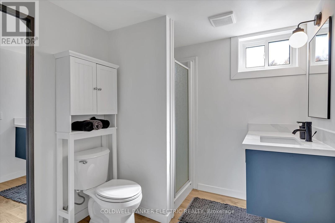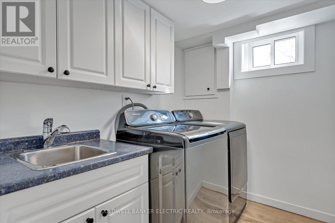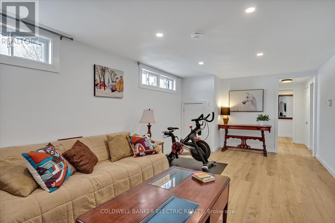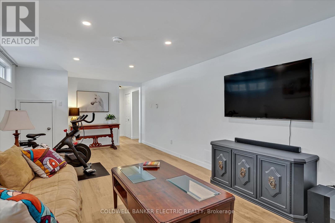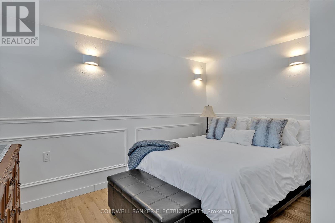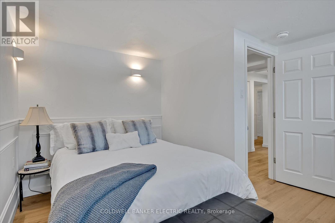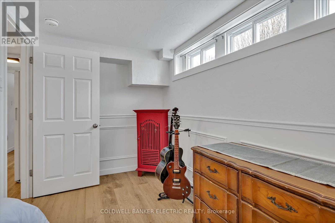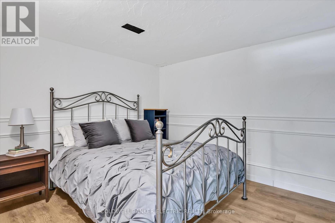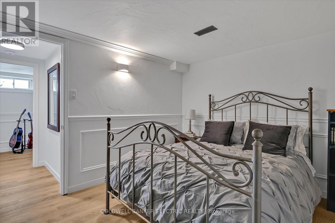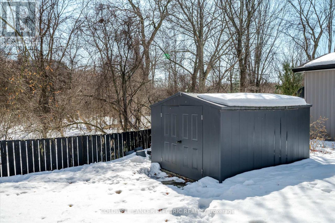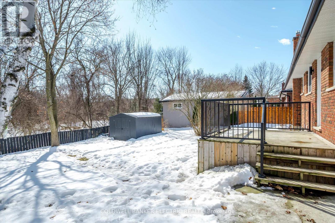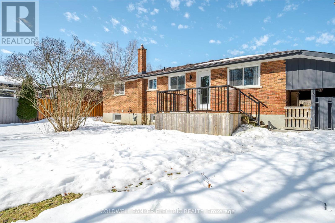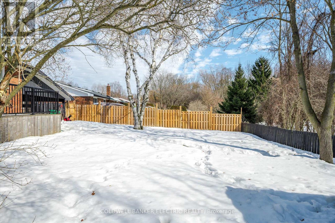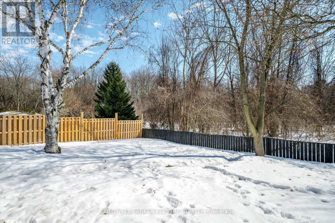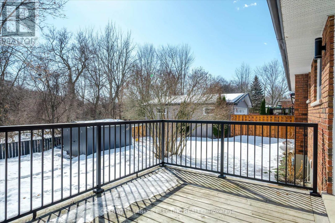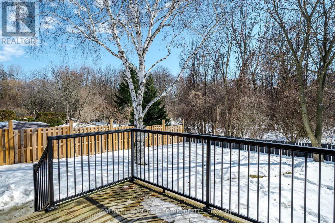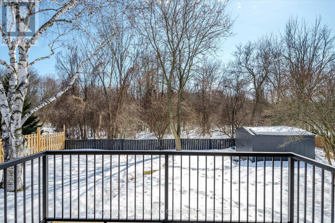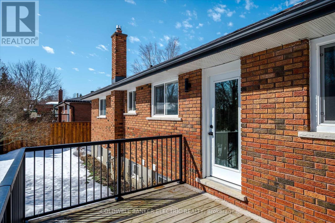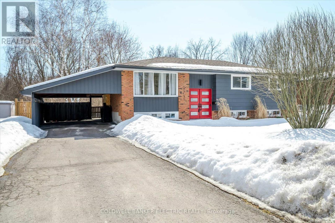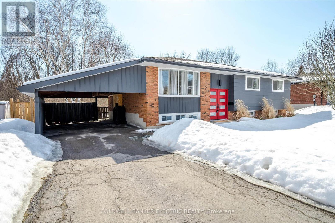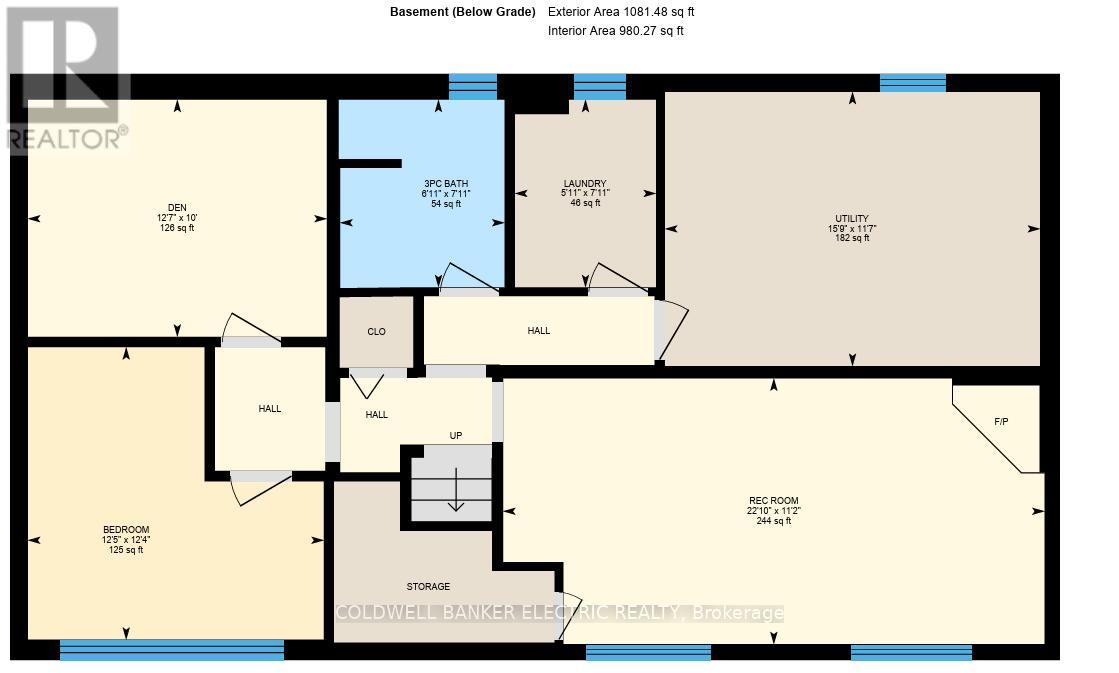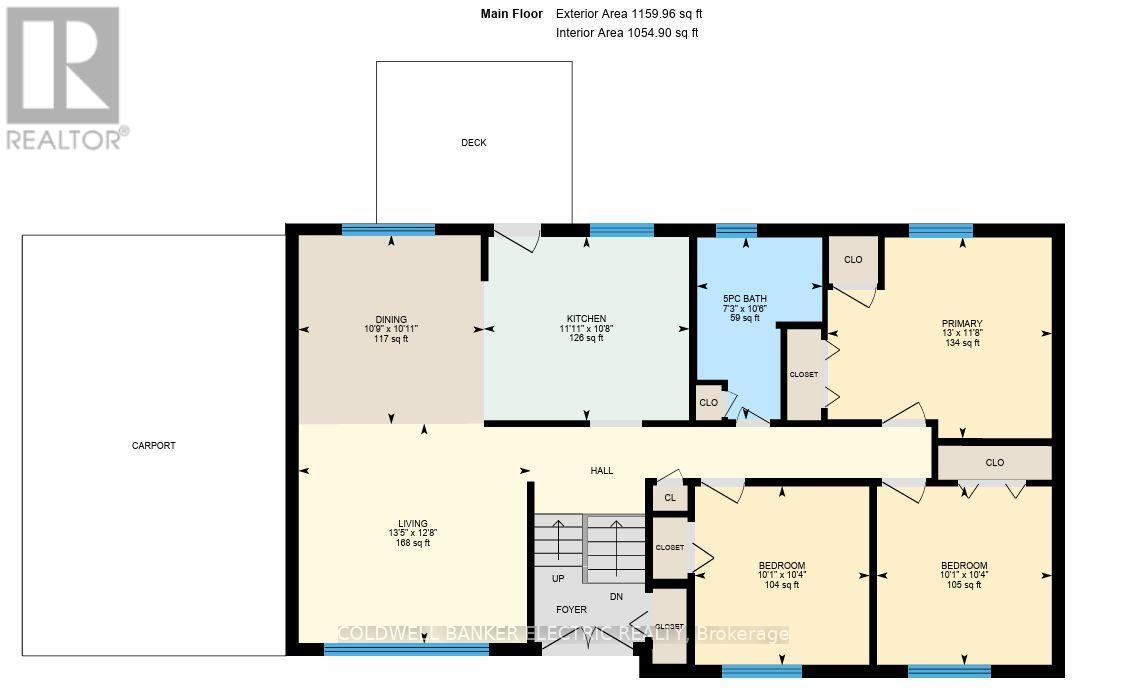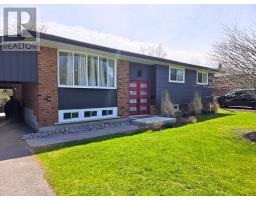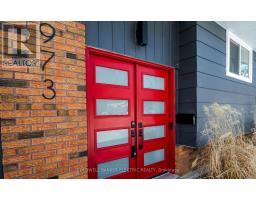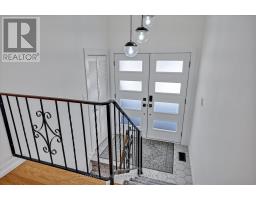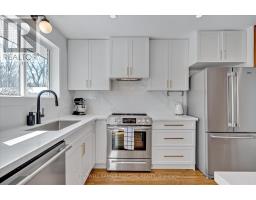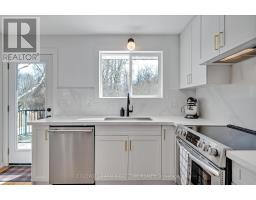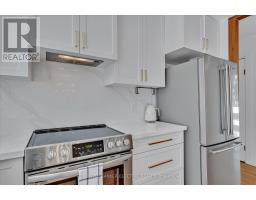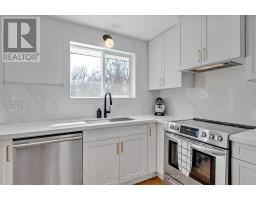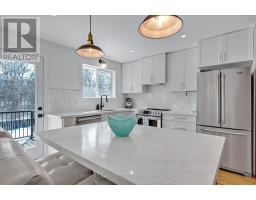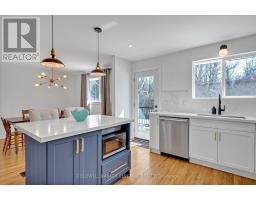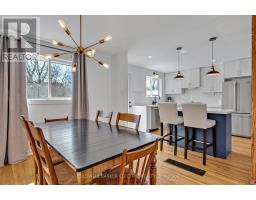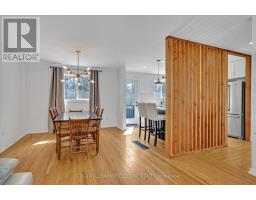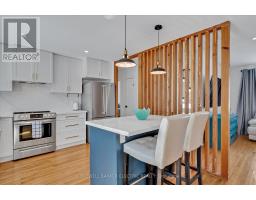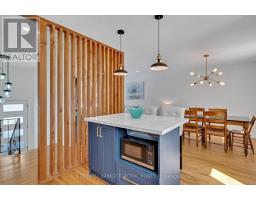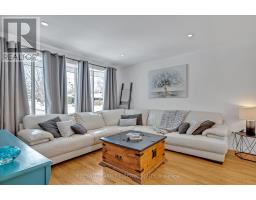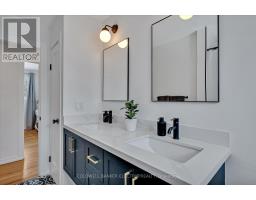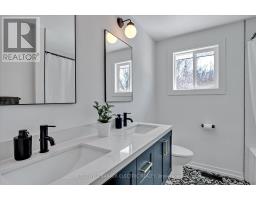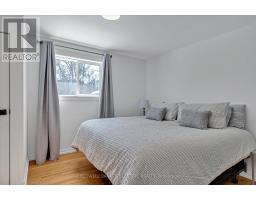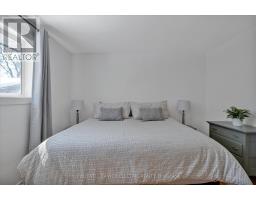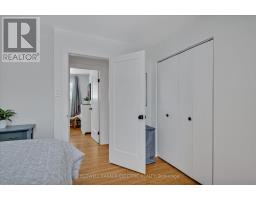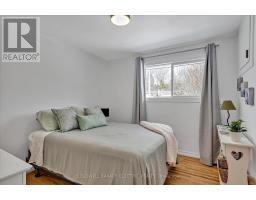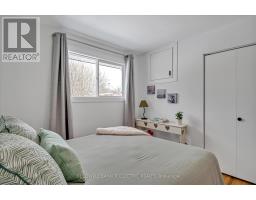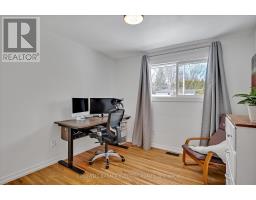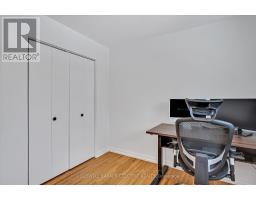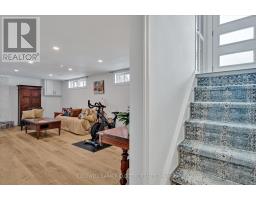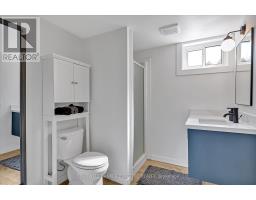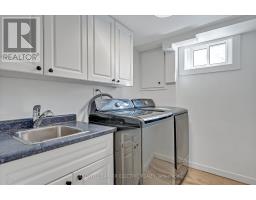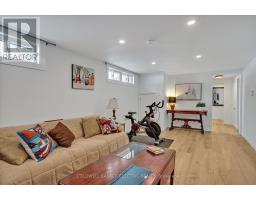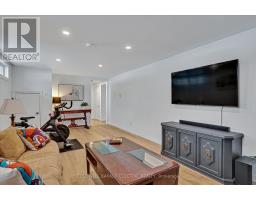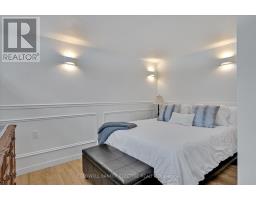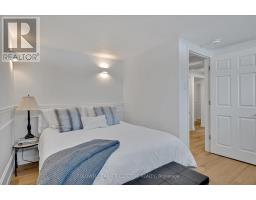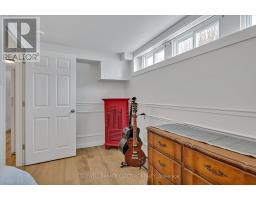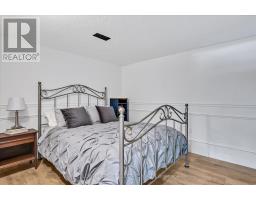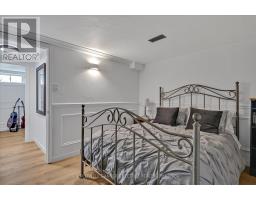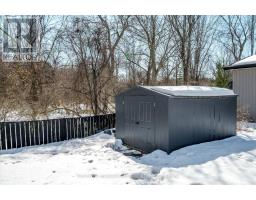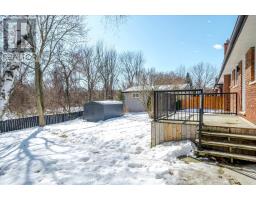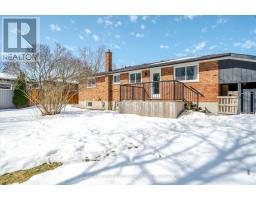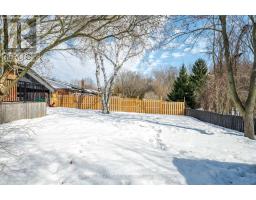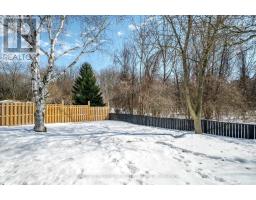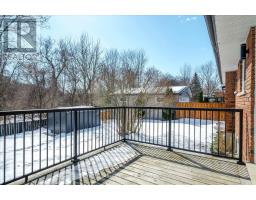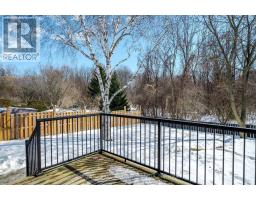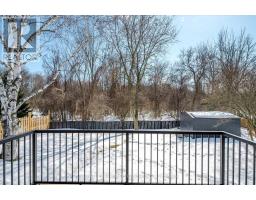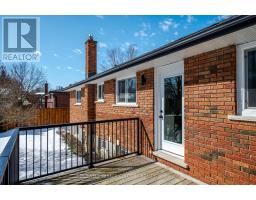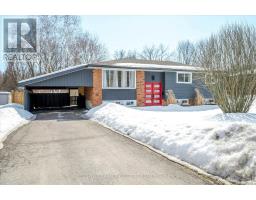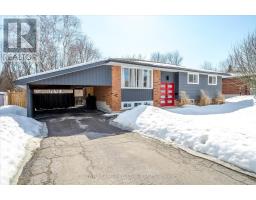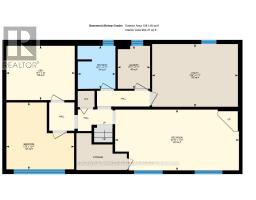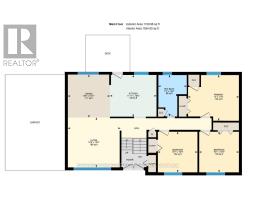4 Bedroom
2 Bathroom
1100 - 1500 sqft
Raised Bungalow
Central Air Conditioning
Forced Air
$749,900
Located in a quiet, established neighbourhood, this updated 3+1 bedroom, 2-full bathroom home offers modern comfort in one of Peterborough's convenient and desirable areas. The kitchen features contemporary finishes and a functional layout, while both bathrooms have been thoughtfully renovated with clean, modern style. The finished basement adds valuable living space, including an additional bedroom, den, and large rec room. Outside, enjoy a fully fenced backyard that backs onto green space offering privacy and a peaceful view with no rear neighbours. Close to shopping, schools, and amenities, this West End home is a great opportunity for those seeking space, style, and a easy location. Schedule your showing today! (id:61423)
Property Details
|
MLS® Number
|
X12128850 |
|
Property Type
|
Single Family |
|
Community Name
|
2 Central |
|
Amenities Near By
|
Park |
|
Features
|
Wooded Area |
|
Parking Space Total
|
3 |
|
Structure
|
Shed |
Building
|
Bathroom Total
|
2 |
|
Bedrooms Above Ground
|
3 |
|
Bedrooms Below Ground
|
1 |
|
Bedrooms Total
|
4 |
|
Age
|
31 To 50 Years |
|
Appliances
|
Water Heater, Water Meter, Dishwasher, Dryer, Microwave, Stove, Washer, Refrigerator |
|
Architectural Style
|
Raised Bungalow |
|
Basement Development
|
Finished |
|
Basement Type
|
Full (finished) |
|
Construction Style Attachment
|
Detached |
|
Cooling Type
|
Central Air Conditioning |
|
Exterior Finish
|
Brick |
|
Foundation Type
|
Concrete |
|
Heating Fuel
|
Natural Gas |
|
Heating Type
|
Forced Air |
|
Stories Total
|
1 |
|
Size Interior
|
1100 - 1500 Sqft |
|
Type
|
House |
|
Utility Water
|
Municipal Water |
Parking
Land
|
Acreage
|
No |
|
Land Amenities
|
Park |
|
Sewer
|
Sanitary Sewer |
|
Size Depth
|
100 Ft |
|
Size Frontage
|
71 Ft ,4 In |
|
Size Irregular
|
71.4 X 100 Ft |
|
Size Total Text
|
71.4 X 100 Ft|under 1/2 Acre |
|
Zoning Description
|
R1, 1m, 2m |
Rooms
| Level |
Type |
Length |
Width |
Dimensions |
|
Lower Level |
Bathroom |
2.11 m |
2.41 m |
2.11 m x 2.41 m |
|
Lower Level |
Laundry Room |
1.81 m |
2.41 m |
1.81 m x 2.41 m |
|
Lower Level |
Utility Room |
4.81 m |
3.52 m |
4.81 m x 3.52 m |
|
Lower Level |
Bedroom 4 |
3.8 m |
3.75 m |
3.8 m x 3.75 m |
|
Lower Level |
Den |
3.84 m |
3.04 m |
3.84 m x 3.04 m |
|
Lower Level |
Recreational, Games Room |
6.95 m |
3.41 m |
6.95 m x 3.41 m |
|
Main Level |
Living Room |
4.09 m |
3.87 m |
4.09 m x 3.87 m |
|
Main Level |
Dining Room |
3.27 m |
3.33 m |
3.27 m x 3.33 m |
|
Main Level |
Kitchen |
3.62 m |
3.24 m |
3.62 m x 3.24 m |
|
Main Level |
Bathroom |
2.21 m |
3.21 m |
2.21 m x 3.21 m |
|
Main Level |
Primary Bedroom |
3.96 m |
3.55 m |
3.96 m x 3.55 m |
|
Main Level |
Bedroom 2 |
3.08 m |
3.15 m |
3.08 m x 3.15 m |
|
Main Level |
Bedroom 3 |
3.09 m |
3.15 m |
3.09 m x 3.15 m |
Utilities
|
Cable
|
Available |
|
Sewer
|
Installed |
https://www.realtor.ca/real-estate/28269801/973-afton-road-peterborough-west-central-2-central
