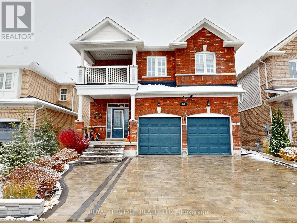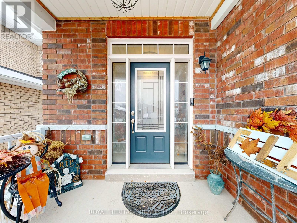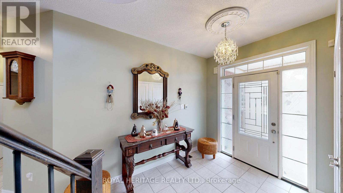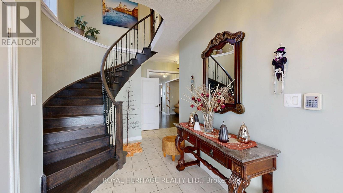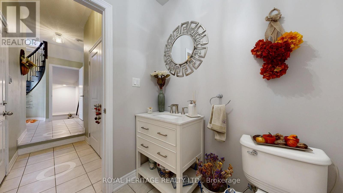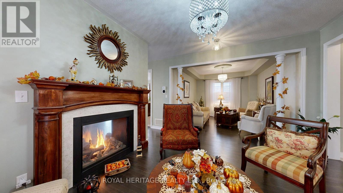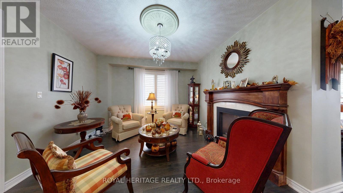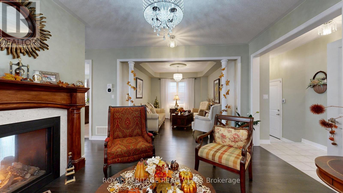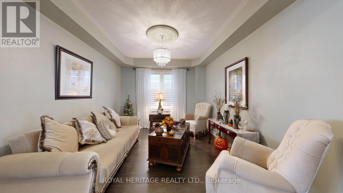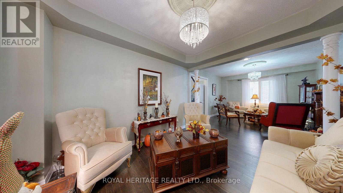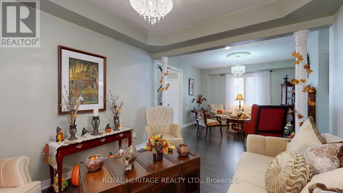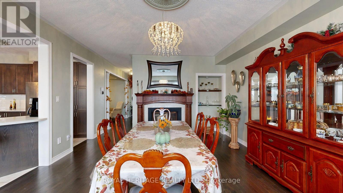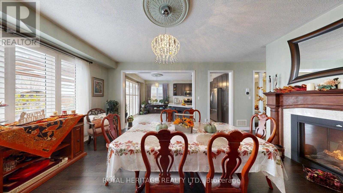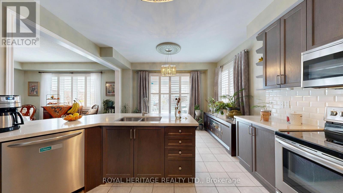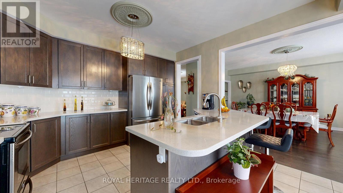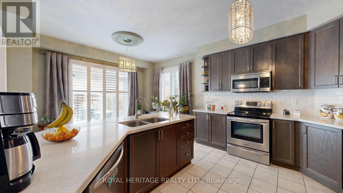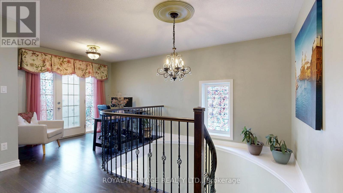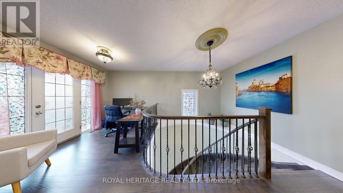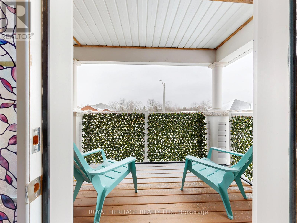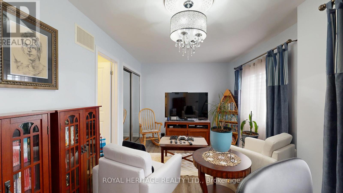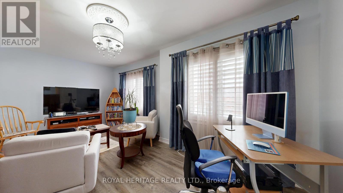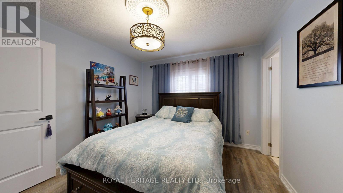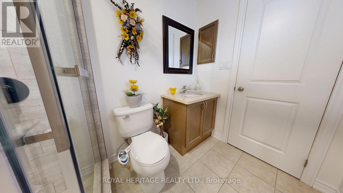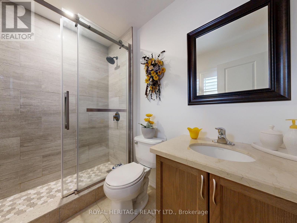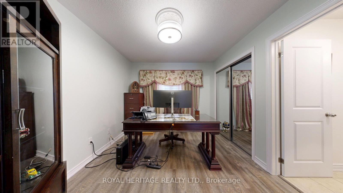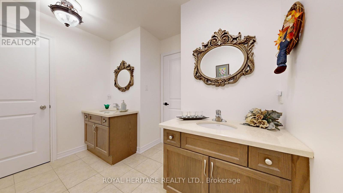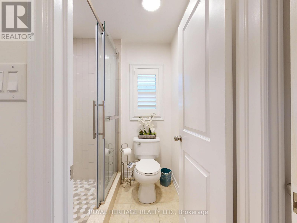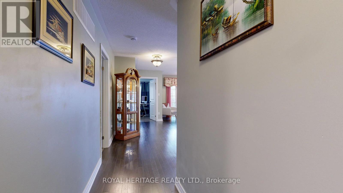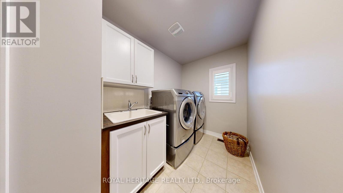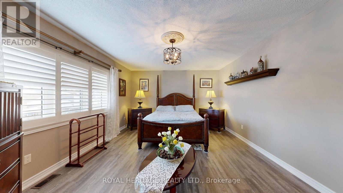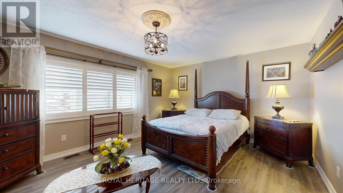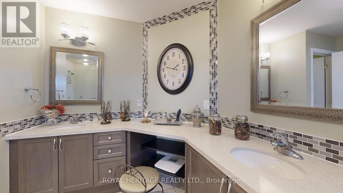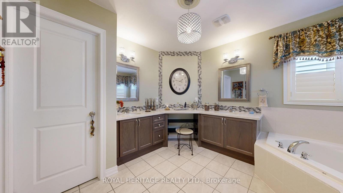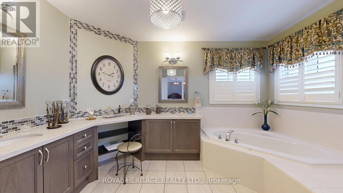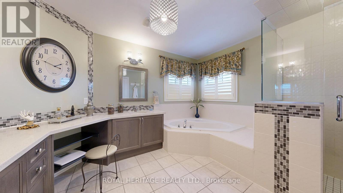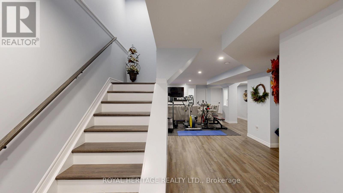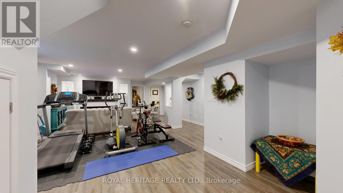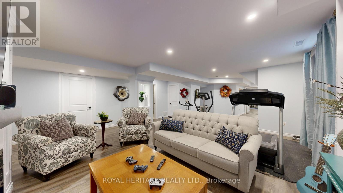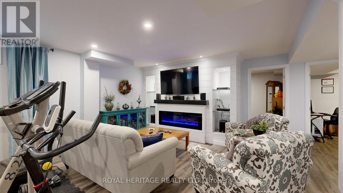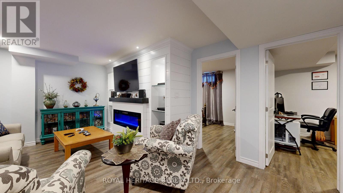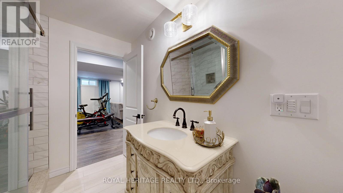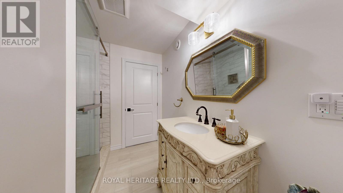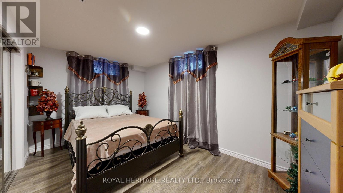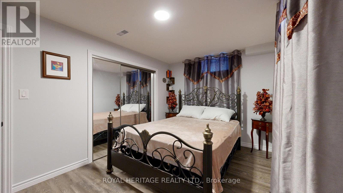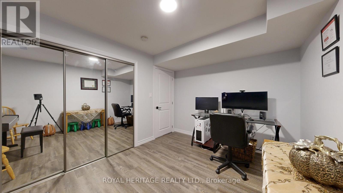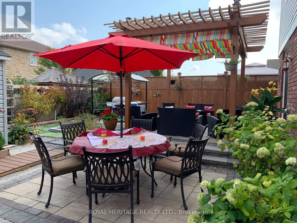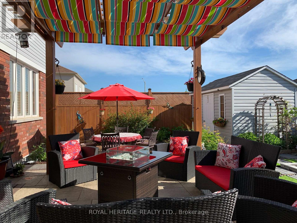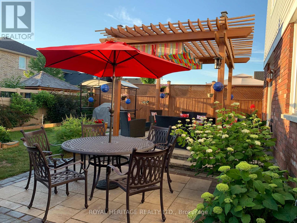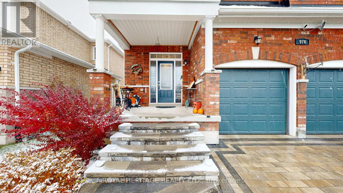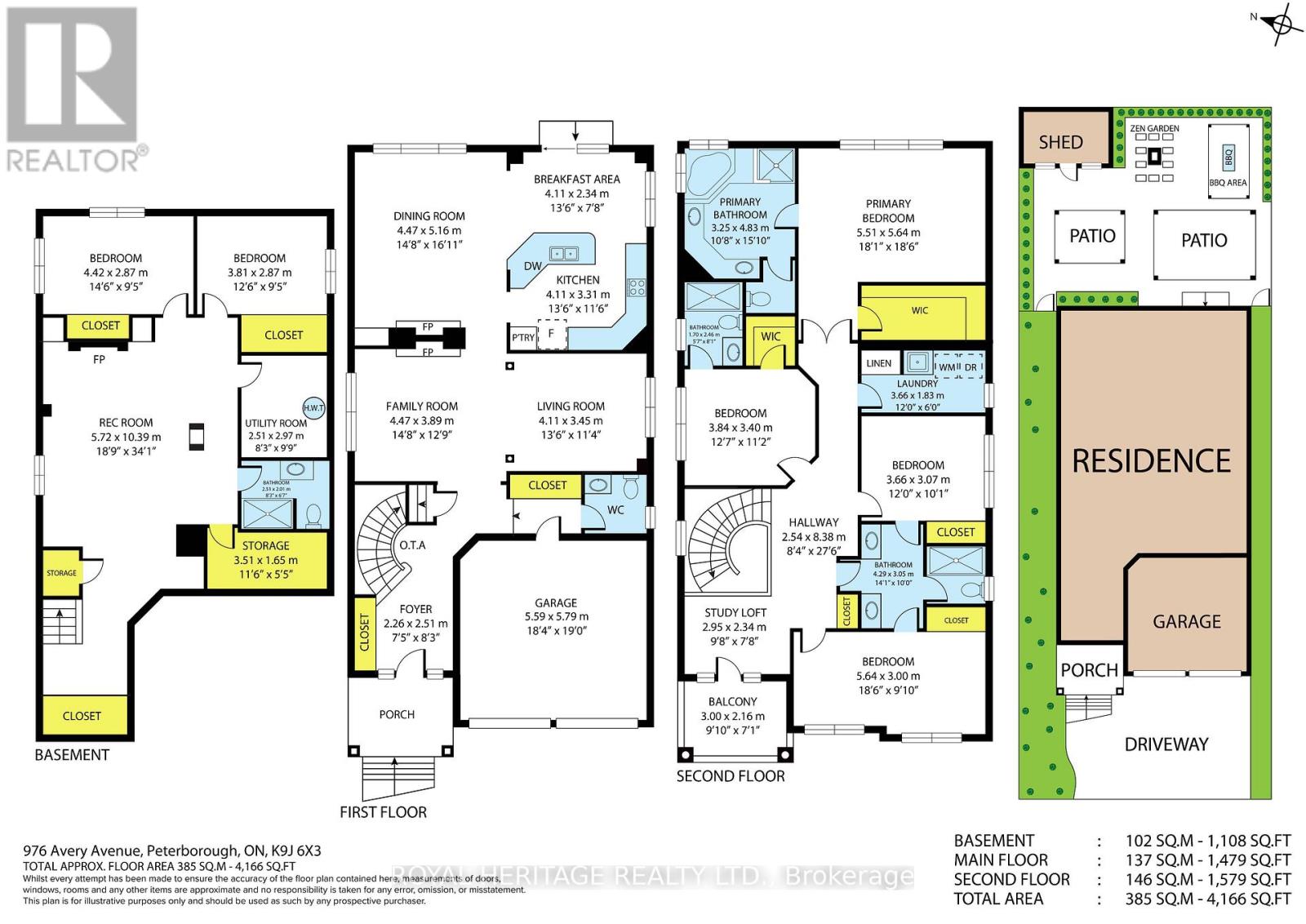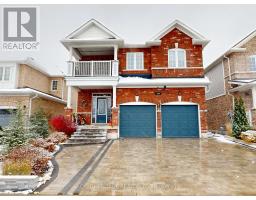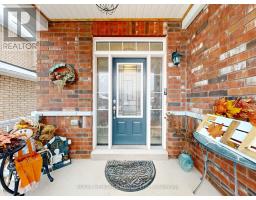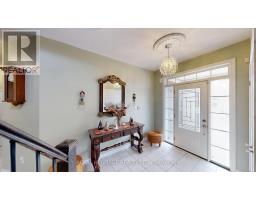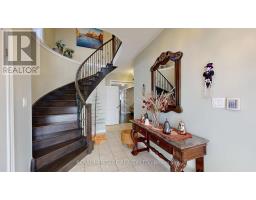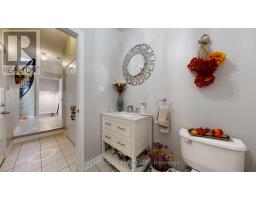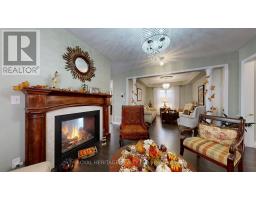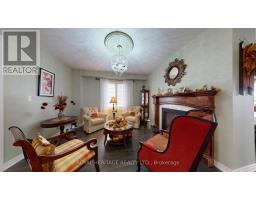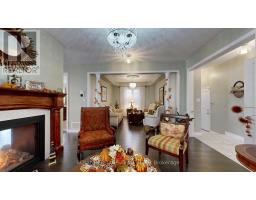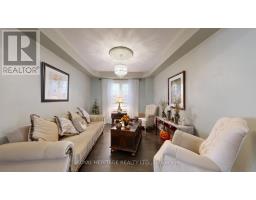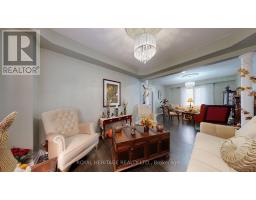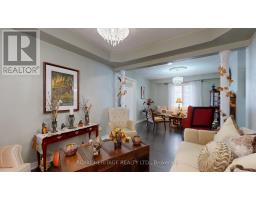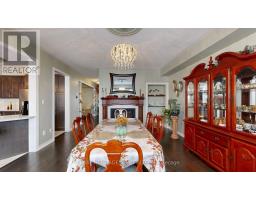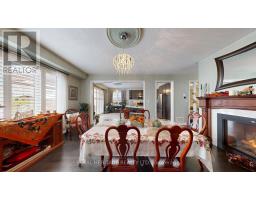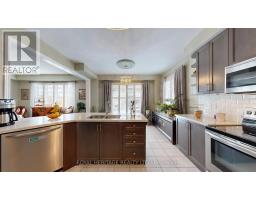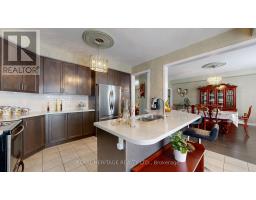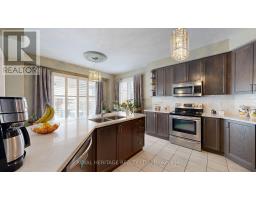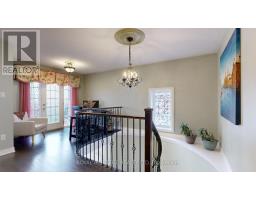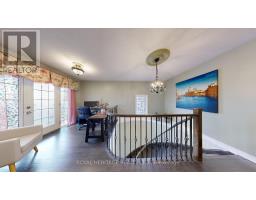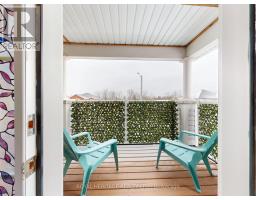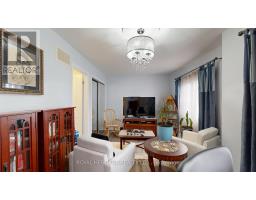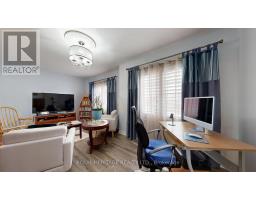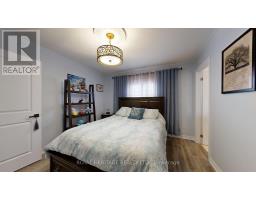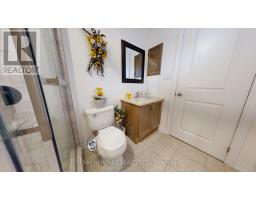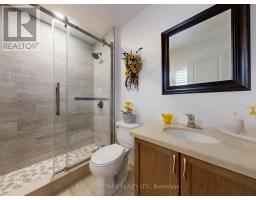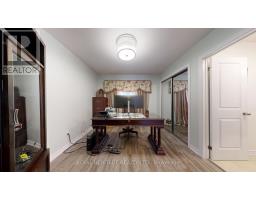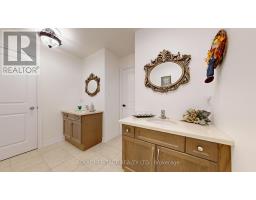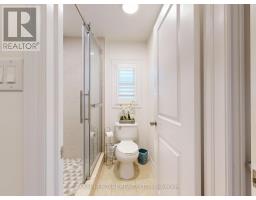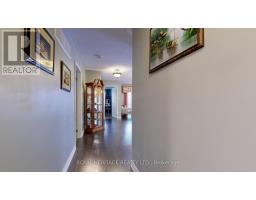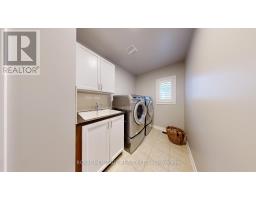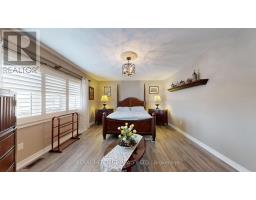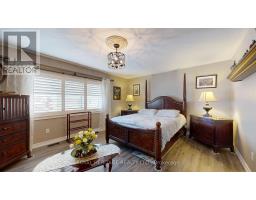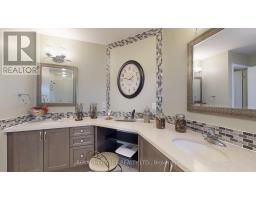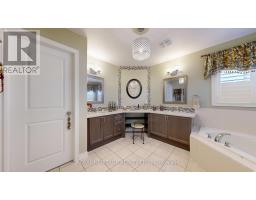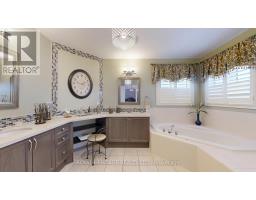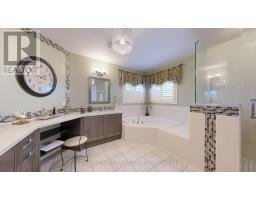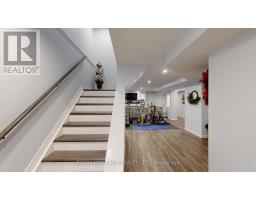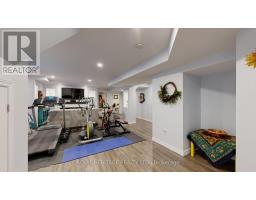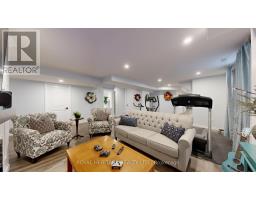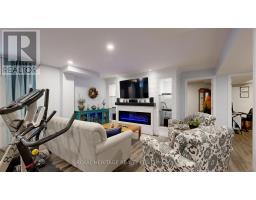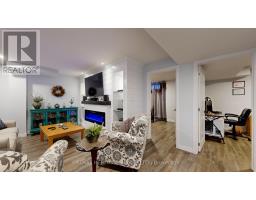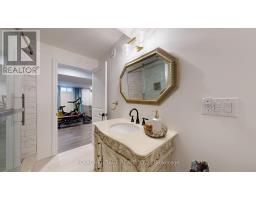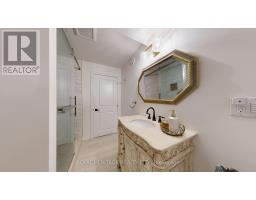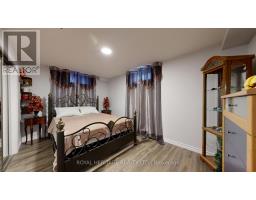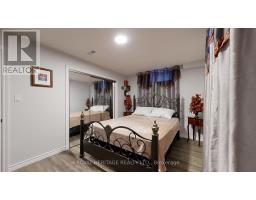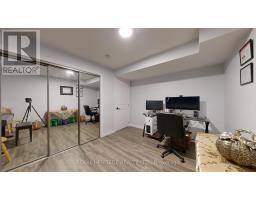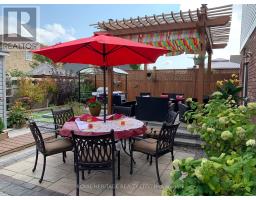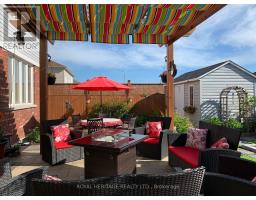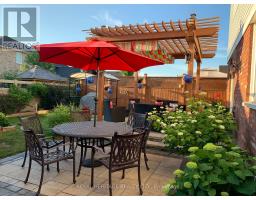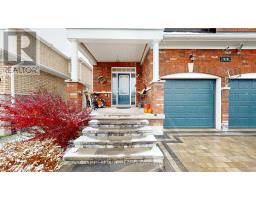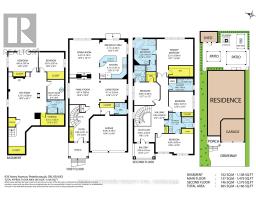6 Bedroom
5 Bathroom
2500 - 3000 sqft
Fireplace
Central Air Conditioning
Forced Air
$1,200,000
Welcome to 976 Avery Ave-an exceptional opportunity to own a beautifully finished home with over 4,000 sq. ft. of quality craftsmanship and inviting warmth. The open-concept design creates a natural flow, offering four spacious bedrooms and three bathrooms on the second floor, plus two additional bedrooms & one bath in the finished basement for flexible living arrangements. This carpet-free residence features solid hardwood and premium engineered laminate flooring throughout, complemented by a striking staircase of solid wood with artistic bird nest-style iron spindles. The open den provides direct access to a generous balcony and porch, making it perfect for relaxation or working from home. The main floor is designed for unobstructed sightlines to the backyard. It boasts an expansive kitchen with quartz countertops, ample cabinetry, a pantry, and access to the outdoor living garden through six-foot patio doors. The oversized family room features a dual-sided fireplace with a custom mantel and built-in shelving, all with 12 mm tempered glass, seamlessly connecting to the elegant dining room with a coffered ceiling. The living room shared a dual-sided fireplace and a custom mantel for added sophistication, while the foyer features two double closets and direct access to the garage for convenience. Downstairs, the spacious basement features a massive family and recreation area anchored by a custom-built media center and shelving, two full-size bedrooms with deep, mirrored closets, a full bathroom with a custom shower, multiple storage areas, and a workshop. Outside, the low-maintenance garden includes two large interlock patios surrounded by a high privacy fence, a custom 12x8 shed with extra shelving, a four-post pergola, a BBQ area, and a custom interlock driveway with unique steps leading to the expansive porch. Throughout the home, custom high-end finishes and exceptional materials reflect true pride of ownership in this outstanding property. (id:61423)
Property Details
|
MLS® Number
|
X12570898 |
|
Property Type
|
Single Family |
|
Community Name
|
Monaghan Ward 2 |
|
Amenities Near By
|
Hospital, Public Transit |
|
Equipment Type
|
Air Conditioner |
|
Features
|
Conservation/green Belt, Carpet Free, Sump Pump |
|
Parking Space Total
|
5 |
|
Rental Equipment Type
|
Air Conditioner |
|
Structure
|
Shed |
Building
|
Bathroom Total
|
5 |
|
Bedrooms Above Ground
|
4 |
|
Bedrooms Below Ground
|
2 |
|
Bedrooms Total
|
6 |
|
Age
|
6 To 15 Years |
|
Amenities
|
Fireplace(s) |
|
Appliances
|
Water Heater, Garage Door Opener Remote(s), Water Meter, Dryer, Humidifier, Microwave, Stove, Washer, Refrigerator |
|
Basement Development
|
Finished |
|
Basement Type
|
N/a (finished) |
|
Construction Style Attachment
|
Detached |
|
Cooling Type
|
Central Air Conditioning |
|
Exterior Finish
|
Brick Veneer, Aluminum Siding |
|
Fire Protection
|
Alarm System, Smoke Detectors |
|
Fireplace Present
|
Yes |
|
Fireplace Total
|
2 |
|
Flooring Type
|
Laminate, Ceramic, Hardwood |
|
Foundation Type
|
Poured Concrete |
|
Half Bath Total
|
1 |
|
Heating Fuel
|
Natural Gas |
|
Heating Type
|
Forced Air |
|
Stories Total
|
2 |
|
Size Interior
|
2500 - 3000 Sqft |
|
Type
|
House |
|
Utility Water
|
Municipal Water |
Parking
Land
|
Acreage
|
No |
|
Fence Type
|
Fenced Yard |
|
Land Amenities
|
Hospital, Public Transit |
|
Sewer
|
Sanitary Sewer |
|
Size Depth
|
109 Ft ,1 In |
|
Size Frontage
|
40 Ft |
|
Size Irregular
|
40 X 109.1 Ft |
|
Size Total Text
|
40 X 109.1 Ft |
|
Surface Water
|
River/stream |
|
Zoning Description
|
Residential |
Rooms
| Level |
Type |
Length |
Width |
Dimensions |
|
Second Level |
Primary Bedroom |
5.64 m |
5.51 m |
5.64 m x 5.51 m |
|
Second Level |
Bathroom |
4.83 m |
3.25 m |
4.83 m x 3.25 m |
|
Second Level |
Bathroom |
2.46 m |
1.7 m |
2.46 m x 1.7 m |
|
Second Level |
Bathroom |
4.29 m |
3.05 m |
4.29 m x 3.05 m |
|
Second Level |
Bedroom 2 |
3.84 m |
3.4 m |
3.84 m x 3.4 m |
|
Second Level |
Bedroom 3 |
3.66 m |
3.07 m |
3.66 m x 3.07 m |
|
Second Level |
Bedroom 4 |
5.64 m |
3 m |
5.64 m x 3 m |
|
Second Level |
Laundry Room |
3.66 m |
1.83 m |
3.66 m x 1.83 m |
|
Second Level |
Den |
2.98 m |
72.38 m |
2.98 m x 72.38 m |
|
Basement |
Recreational, Games Room |
10.39 m |
5.72 m |
10.39 m x 5.72 m |
|
Basement |
Bedroom |
4.42 m |
2.87 m |
4.42 m x 2.87 m |
|
Basement |
Bedroom 2 |
3.81 m |
2.87 m |
3.81 m x 2.87 m |
|
Basement |
Bathroom |
2.51 m |
2.01 m |
2.51 m x 2.01 m |
|
Basement |
Workshop |
3.51 m |
1.65 m |
3.51 m x 1.65 m |
|
Main Level |
Kitchen |
5.82 m |
4.11 m |
5.82 m x 4.11 m |
|
Main Level |
Foyer |
2.51 m |
2.26 m |
2.51 m x 2.26 m |
|
Main Level |
Family Room |
5.16 m |
4.47 m |
5.16 m x 4.47 m |
|
Main Level |
Living Room |
3.89 m |
4.47 m |
3.89 m x 4.47 m |
|
Main Level |
Dining Room |
4.11 m |
3.45 m |
4.11 m x 3.45 m |
Utilities
|
Cable
|
Installed |
|
Electricity
|
Installed |
|
Sewer
|
Installed |
https://www.realtor.ca/real-estate/29130882/976-avery-avenue-peterborough-monaghan-ward-2-monaghan-ward-2
