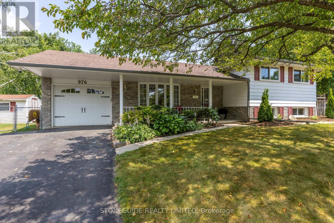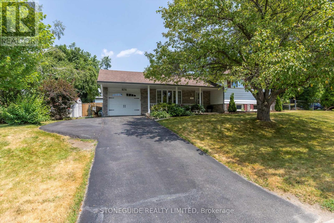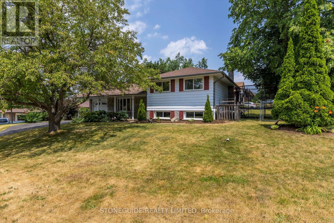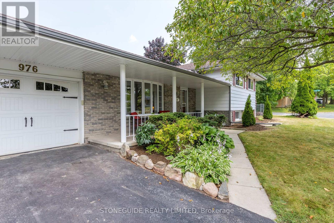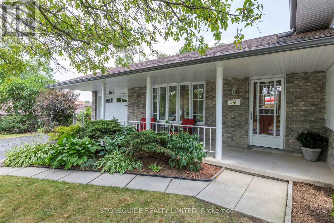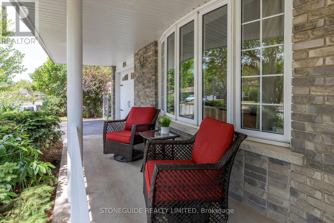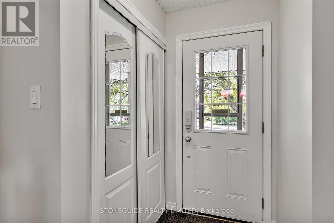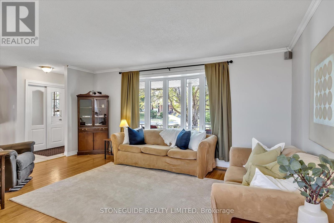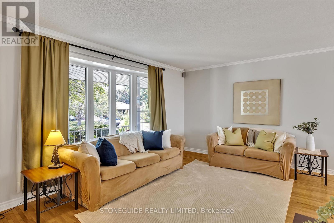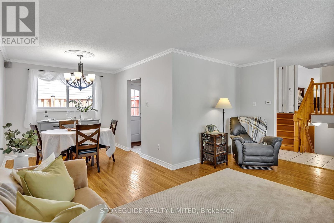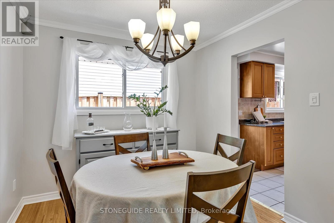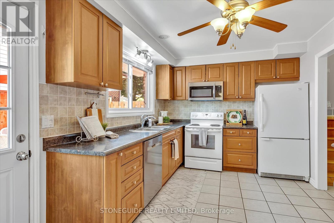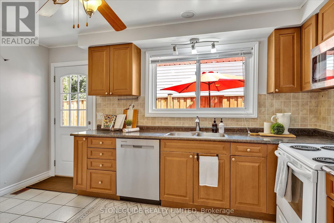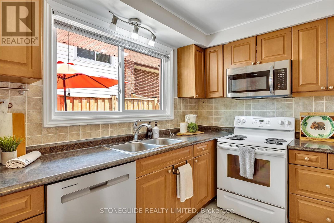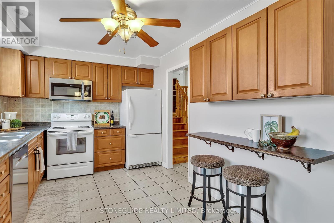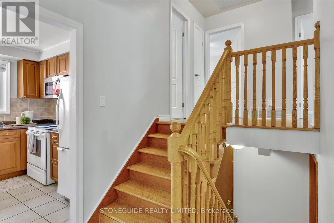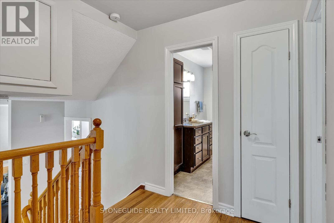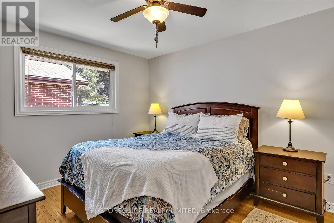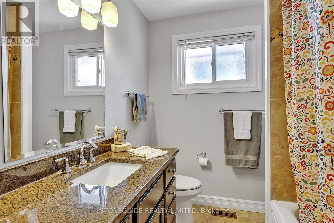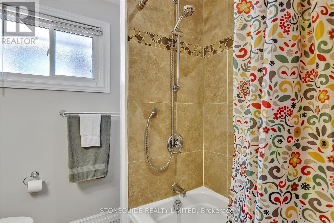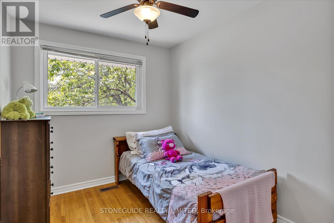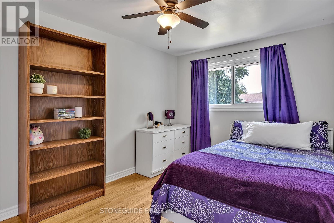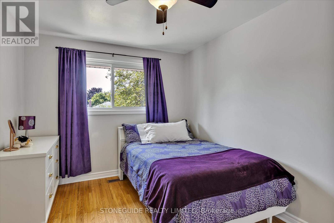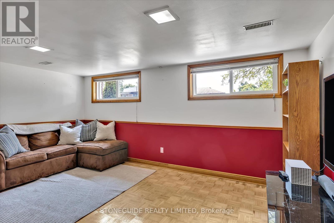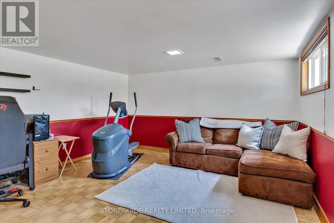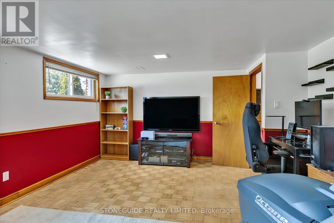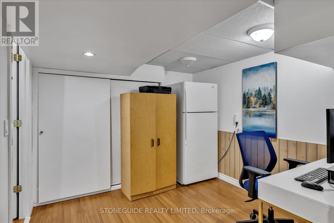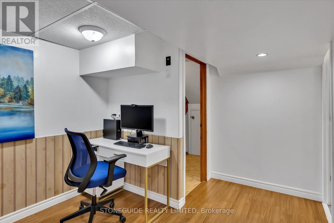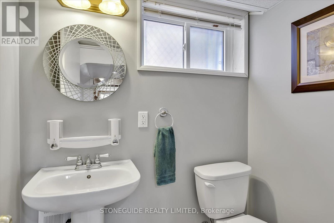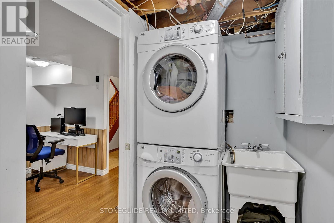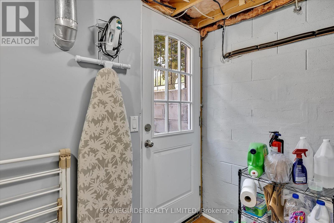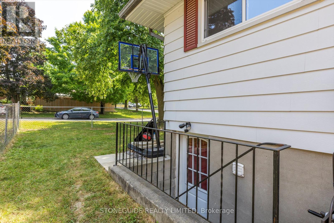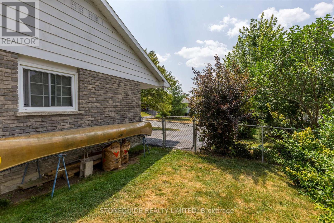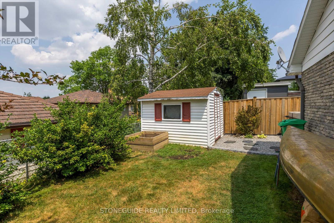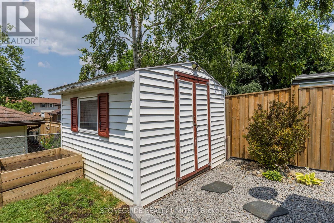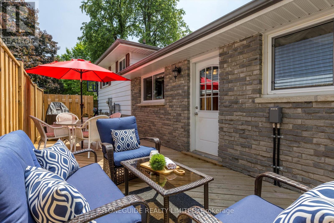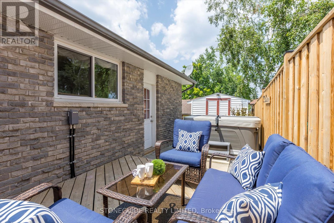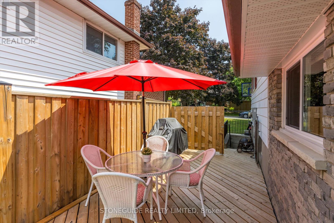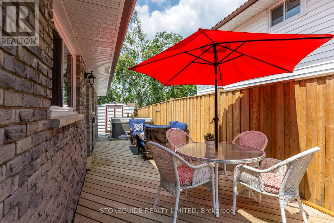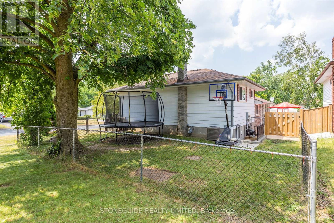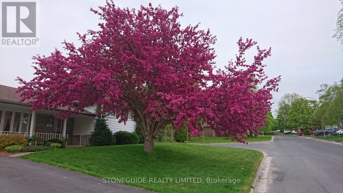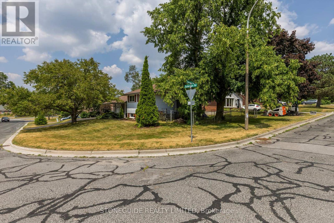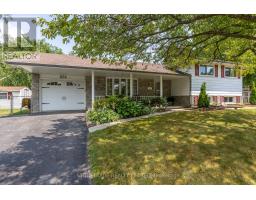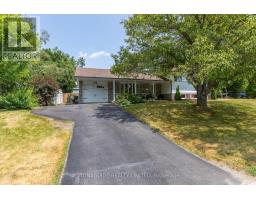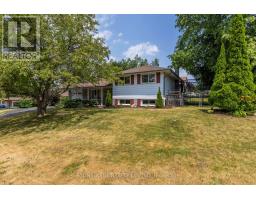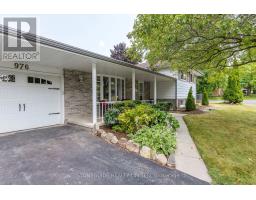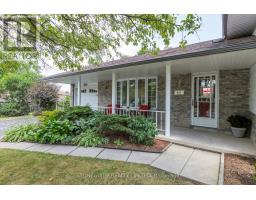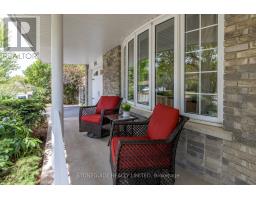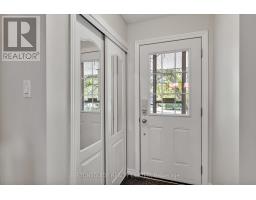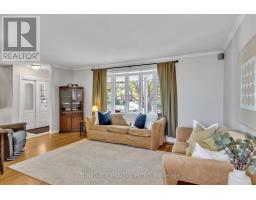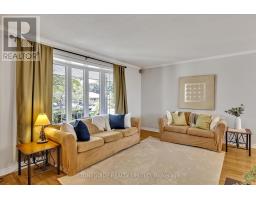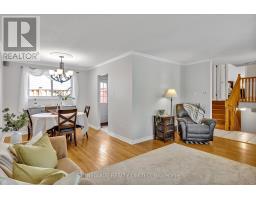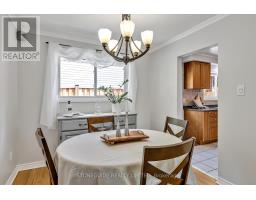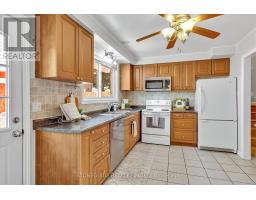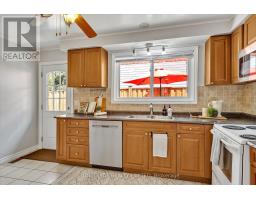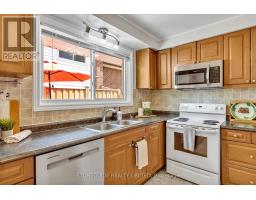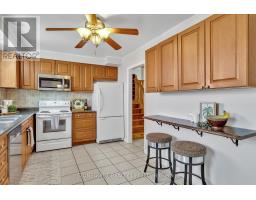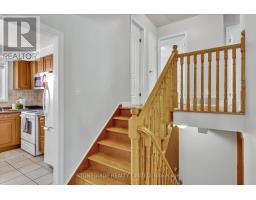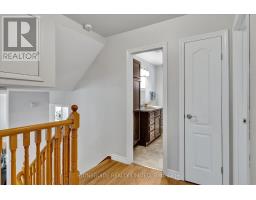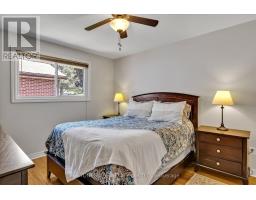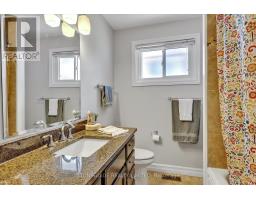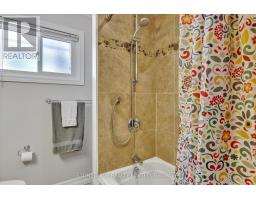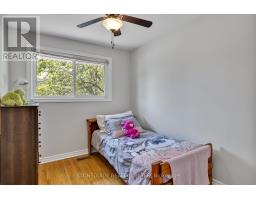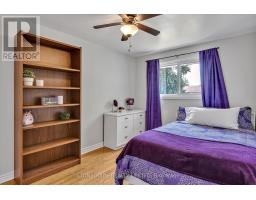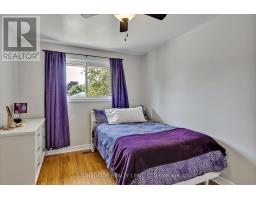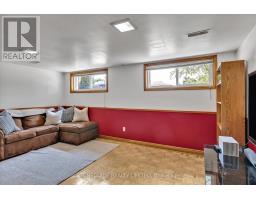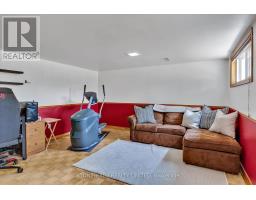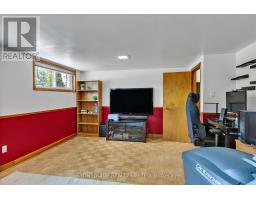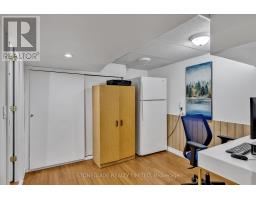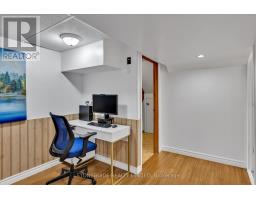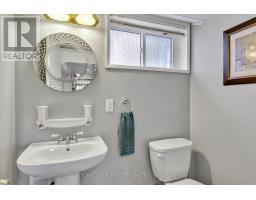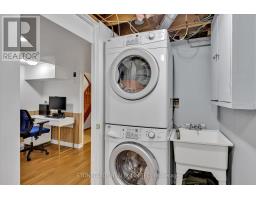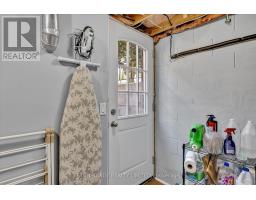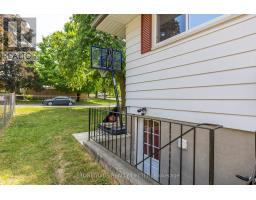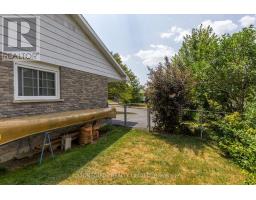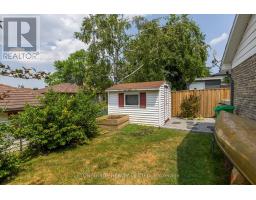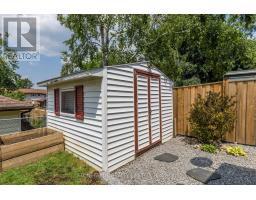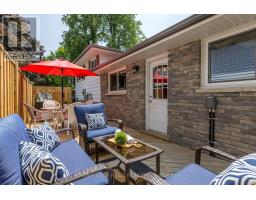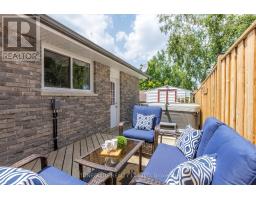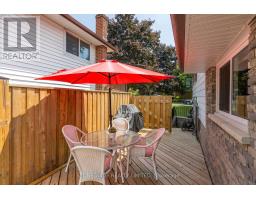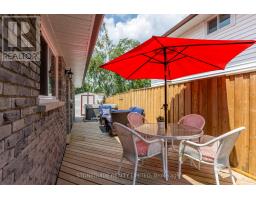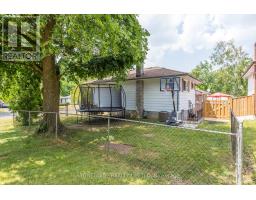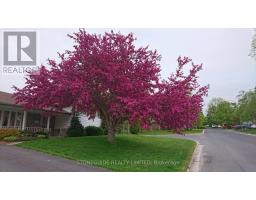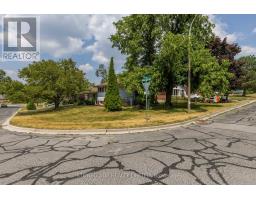976 Sydenham Road Peterborough South (East), Ontario K9J 1K6
$599,000
Pride of ownership shines throughout this well-maintained 3-bedroom side-split, ideally located in a quiet, family-friendly neighbourhood just minutes from Hwy 115 -- perfect for commuters! The freshly painted main level features a spacious foyer, a bright living and dining room, and a functional kitchen with direct access to the backyard deck, complete with a natural gas hookup for your BBQ -- ideal for summer entertaining. Enjoy your morning coffee on the charming front covered porch, a perfect spot to relax. Situated on a fully fenced corner lot, the home offers privacy and plenty of space for kids and pets to play safely. The separate rear entrance to the basement adds excellent in-law suite potential with 2 piece bath, rec room and den. Close to schools, parks, and the river for boating or canoeing, this move-in ready home offers both lifestyle and location. Pre-list home inspection report available. (id:61423)
Open House
This property has open houses!
1:00 pm
Ends at:2:30 pm
1:00 pm
Ends at:2:30 pm
Property Details
| MLS® Number | X12288434 |
| Property Type | Single Family |
| Community Name | 5 East |
| Amenities Near By | Beach, Hospital, Park, Public Transit, Schools |
| Features | Flat Site, Lane |
| Parking Space Total | 4 |
| Structure | Deck, Porch, Shed |
Building
| Bathroom Total | 2 |
| Bedrooms Above Ground | 3 |
| Bedrooms Total | 3 |
| Age | 51 To 99 Years |
| Appliances | Water Heater, Blinds, Dishwasher, Dryer, Microwave, Stove, Washer, Refrigerator |
| Basement Development | Finished |
| Basement Features | Separate Entrance, Walk Out |
| Basement Type | N/a (finished) |
| Construction Style Attachment | Detached |
| Construction Style Split Level | Sidesplit |
| Cooling Type | Central Air Conditioning |
| Exterior Finish | Aluminum Siding, Brick Veneer |
| Fire Protection | Smoke Detectors |
| Foundation Type | Block |
| Half Bath Total | 1 |
| Heating Fuel | Natural Gas |
| Heating Type | Forced Air |
| Size Interior | 1100 - 1500 Sqft |
| Type | House |
| Utility Water | Municipal Water |
Parking
| Attached Garage | |
| Garage |
Land
| Acreage | No |
| Fence Type | Fully Fenced |
| Land Amenities | Beach, Hospital, Park, Public Transit, Schools |
| Landscape Features | Landscaped |
| Sewer | Sanitary Sewer |
| Size Depth | 60 Ft |
| Size Frontage | 102 Ft |
| Size Irregular | 102 X 60 Ft ; Irregular - Corner |
| Size Total Text | 102 X 60 Ft ; Irregular - Corner|under 1/2 Acre |
| Zoning Description | R1 |
Rooms
| Level | Type | Length | Width | Dimensions |
|---|---|---|---|---|
| Second Level | Primary Bedroom | 4.05 m | 3.28 m | 4.05 m x 3.28 m |
| Second Level | Bathroom | 2.98 m | 2.12 m | 2.98 m x 2.12 m |
| Second Level | Bedroom | 4.16 m | 2.9 m | 4.16 m x 2.9 m |
| Second Level | Bedroom | 3.08 m | 2.51 m | 3.08 m x 2.51 m |
| Basement | Office | 2.87 m | 4.06 m | 2.87 m x 4.06 m |
| Basement | Laundry Room | 1.37 m | 3.3 m | 1.37 m x 3.3 m |
| Basement | Utility Room | 2.97 m | 0.86 m | 2.97 m x 0.86 m |
| Basement | Recreational, Games Room | 4.23 m | 5.07 m | 4.23 m x 5.07 m |
| Basement | Bathroom | 1.25 m | 1.76 m | 1.25 m x 1.76 m |
| Main Level | Foyer | 3.51 m | 1.3 m | 3.51 m x 1.3 m |
| Main Level | Living Room | 3.51 m | 5.28 m | 3.51 m x 5.28 m |
| Main Level | Kitchen | 2.86 m | 4.35 m | 2.86 m x 4.35 m |
| Main Level | Dining Room | 2.98 m | 2.76 m | 2.98 m x 2.76 m |
Utilities
| Cable | Available |
| Electricity | Installed |
| Sewer | Installed |
https://www.realtor.ca/real-estate/28612525/976-sydenham-road-peterborough-south-east-5-east
Interested?
Contact us for more information
