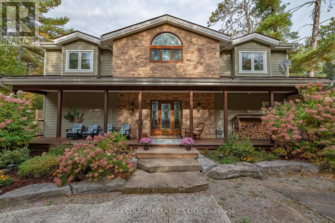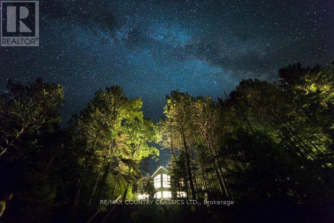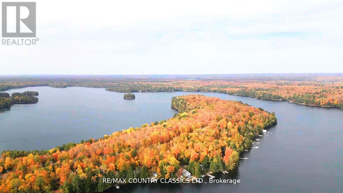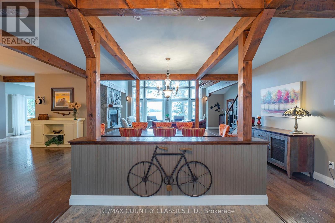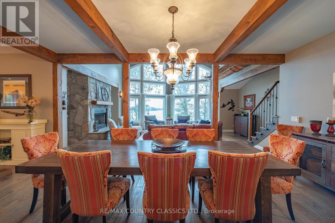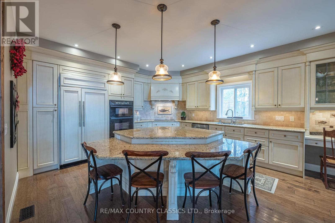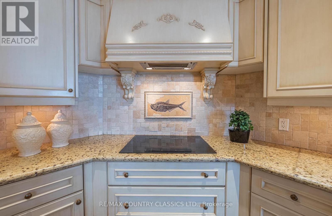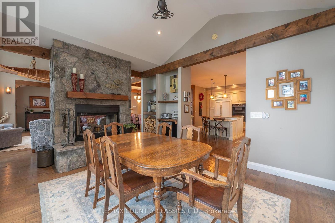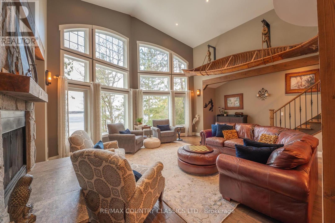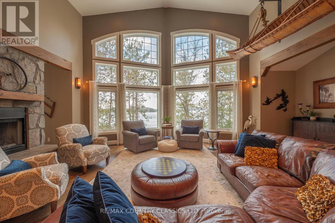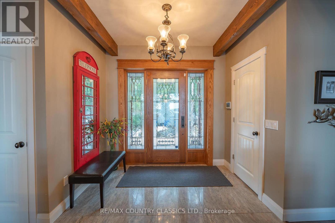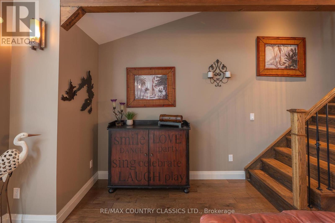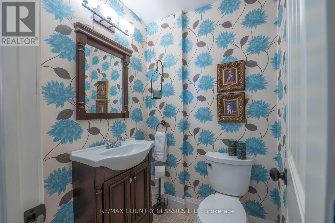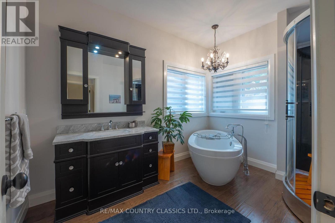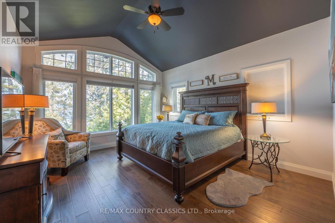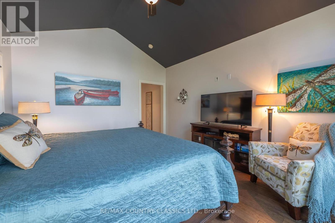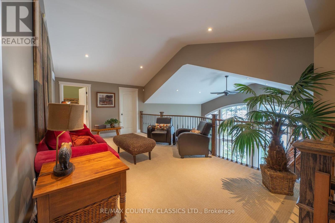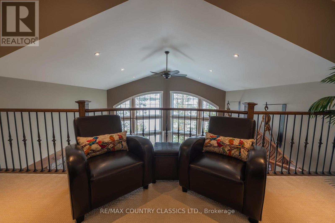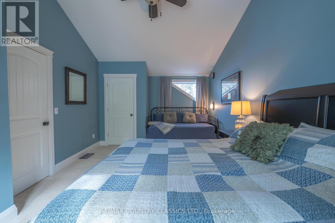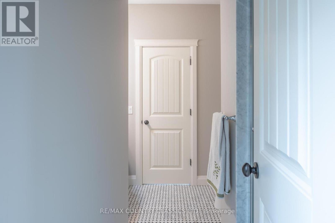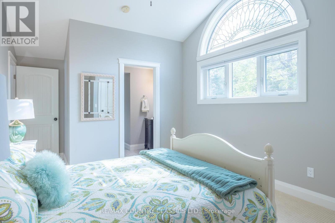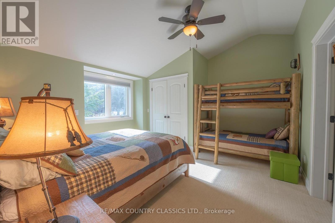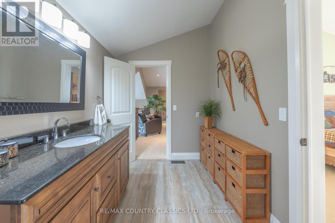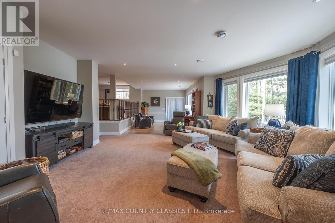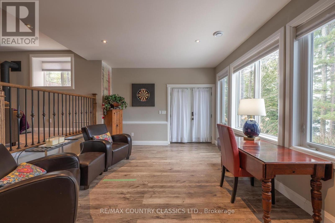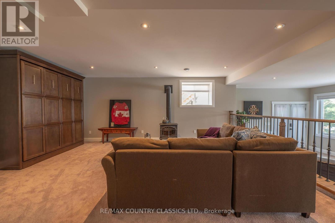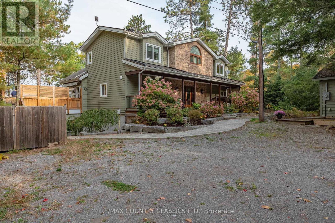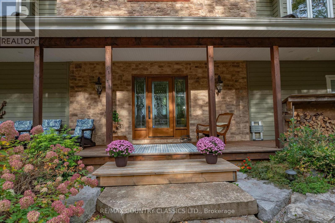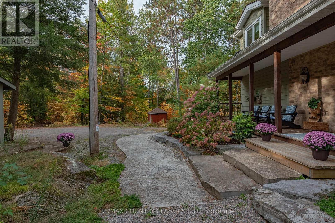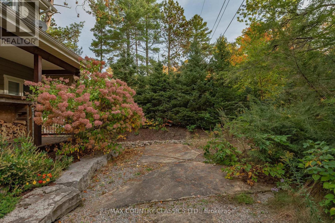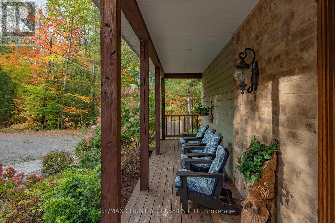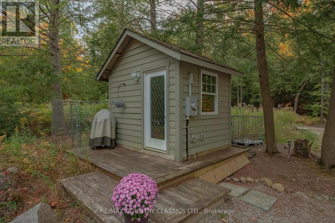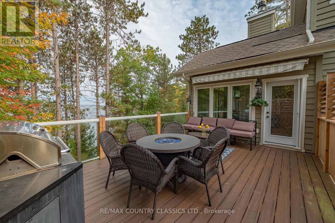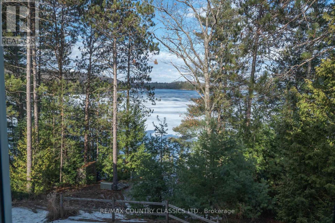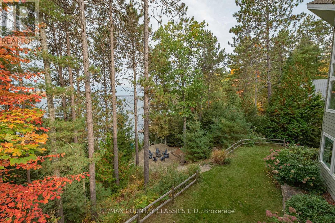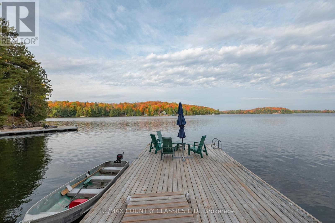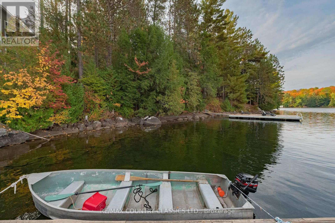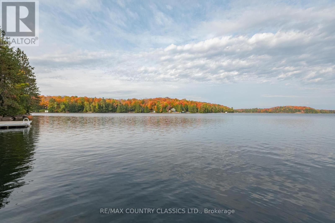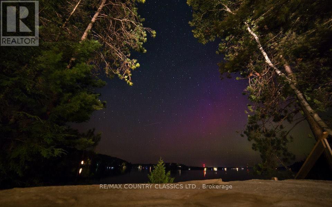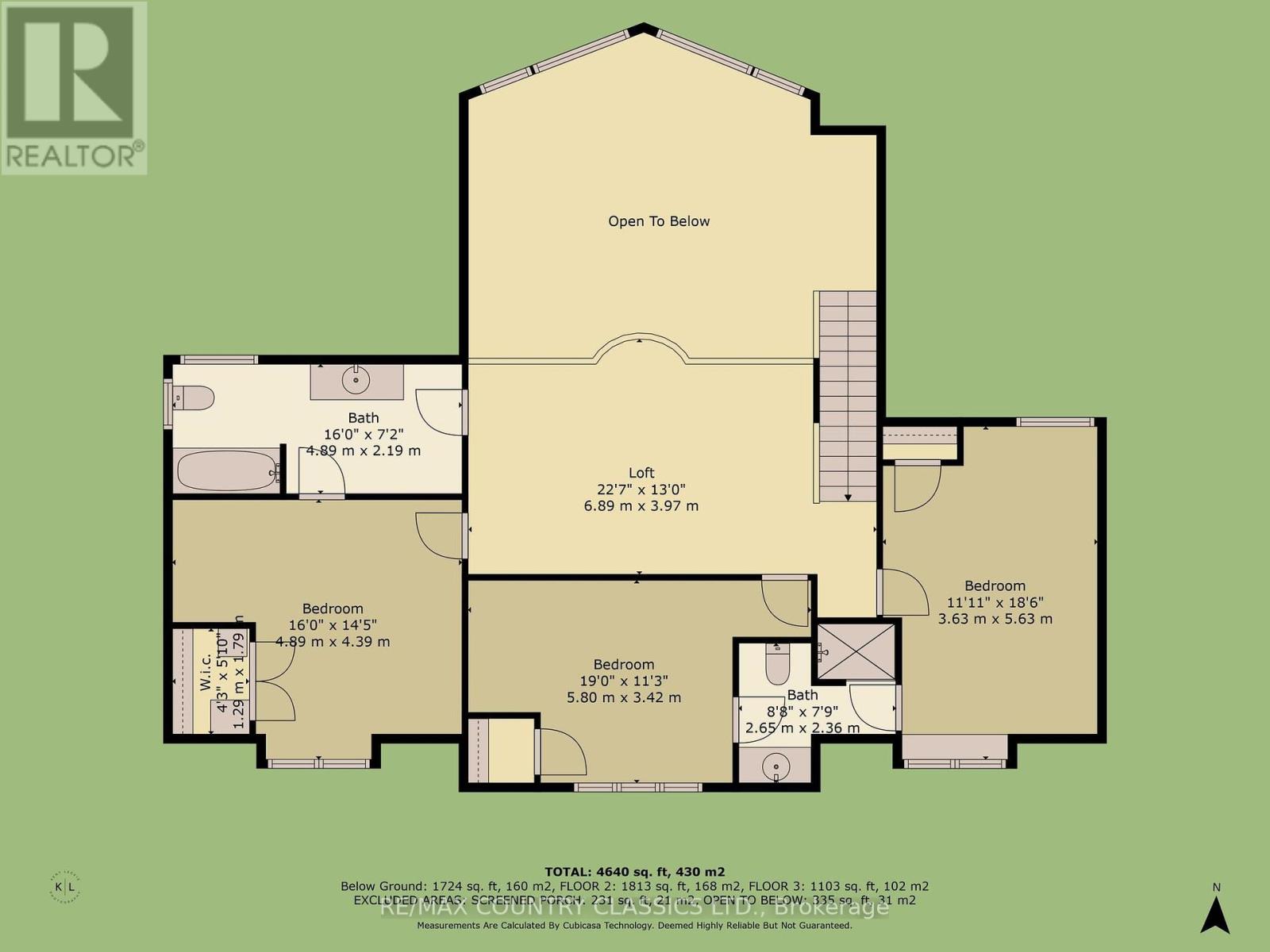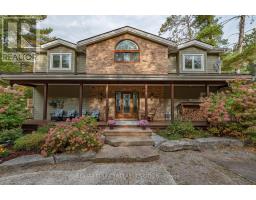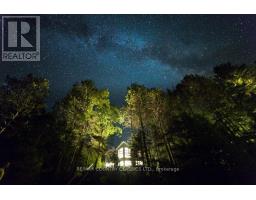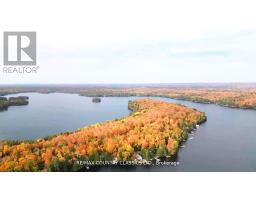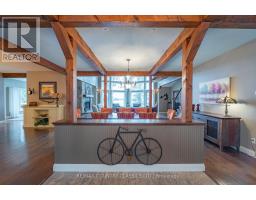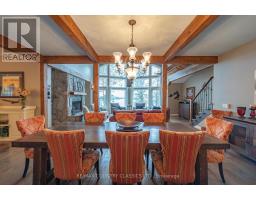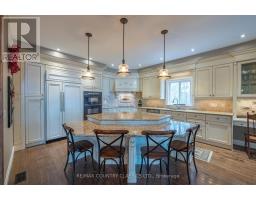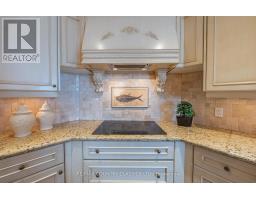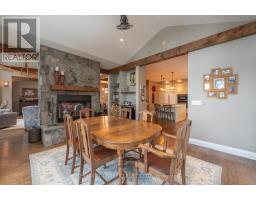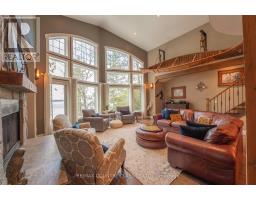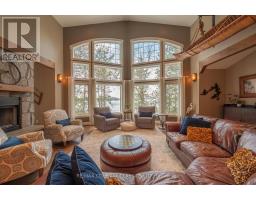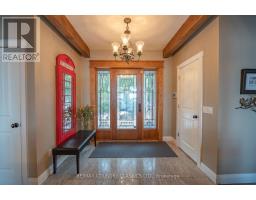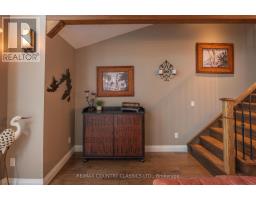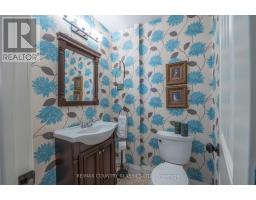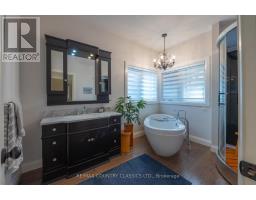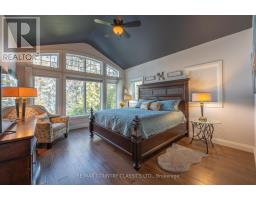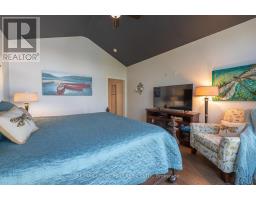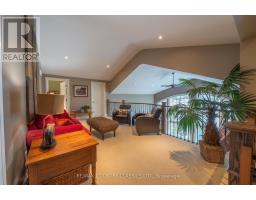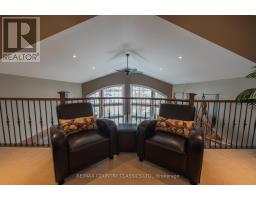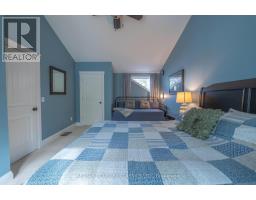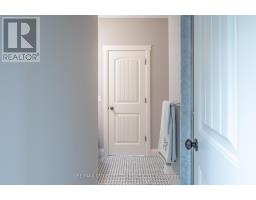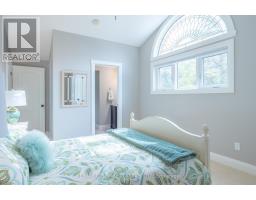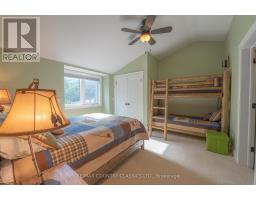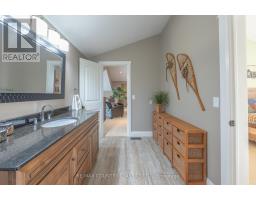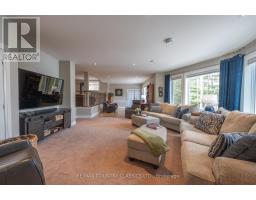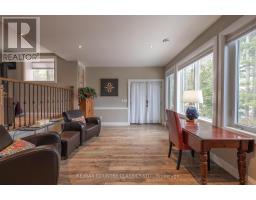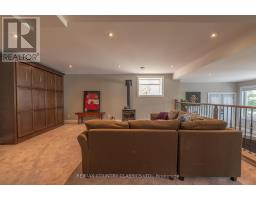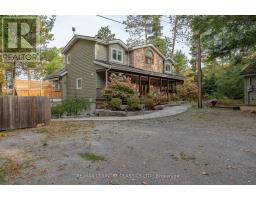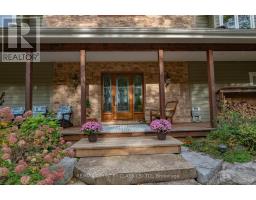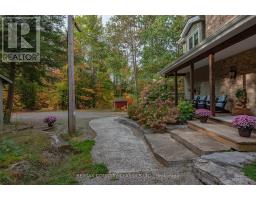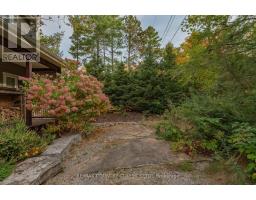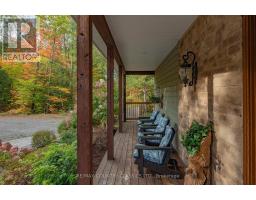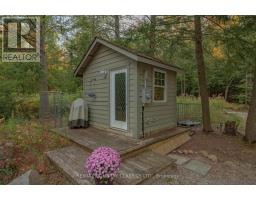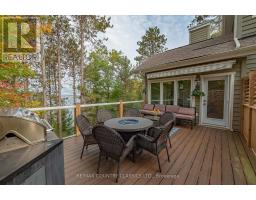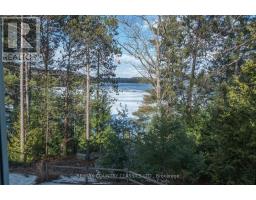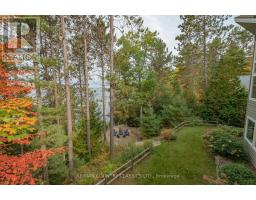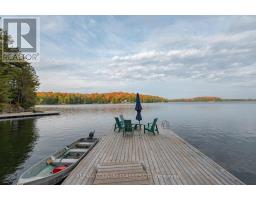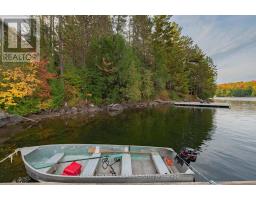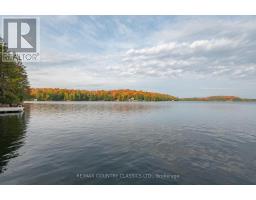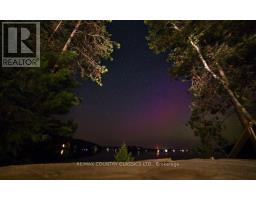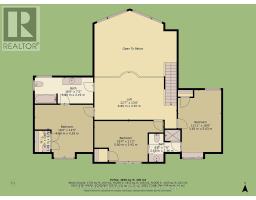5 Bedroom
4 Bathroom
Fireplace
Central Air Conditioning
Forced Air
$3,995,000
Absolutely spectacular property on sought after Chandos Lake. The property screams opulence with no expense being spared. Ideal for accommodating many generations of family with a variety of different lounging spaces along with 5 bedrooms and 4 bathrooms. Great forethought went into the design. Full bath rough in lower level as well as a wet bar near the basement entrance door. Tastefully decorated with many eye catching accents. The fossil fish in the tumbled marble backsplash is real and is from the Green River in Wyoming. The authentic birchbark canoe in the family room was made by Tom Byers (it was one of his personal canoes)! Deep and clean water with spectacular sunset views. **** EXTRAS **** Directions: South on Burleigh Rd, left on County Rd 504, left on Prouty's Rd, Straight on Brock Rd to #98 on the right. (id:48219)
Property Details
|
MLS® Number
|
X8157262 |
|
Property Type
|
Single Family |
|
Community Name
|
Rural North Kawartha |
|
Amenities Near By
|
Marina, Schools |
|
Community Features
|
Community Centre |
|
Features
|
Recreational |
|
Parking Space Total
|
6 |
Building
|
Bathroom Total
|
4 |
|
Bedrooms Above Ground
|
5 |
|
Bedrooms Total
|
5 |
|
Basement Development
|
Finished |
|
Basement Features
|
Walk Out |
|
Basement Type
|
Full (finished) |
|
Construction Style Attachment
|
Detached |
|
Cooling Type
|
Central Air Conditioning |
|
Exterior Finish
|
Wood |
|
Fireplace Present
|
Yes |
|
Heating Fuel
|
Propane |
|
Heating Type
|
Forced Air |
|
Stories Total
|
2 |
|
Type
|
House |
Land
|
Acreage
|
No |
|
Land Amenities
|
Marina, Schools |
|
Sewer
|
Septic System |
|
Size Irregular
|
135.83 X 199.28 Ft ; Lot Depth Is Irregular |
|
Size Total Text
|
135.83 X 199.28 Ft ; Lot Depth Is Irregular|1/2 - 1.99 Acres |
|
Surface Water
|
Lake/pond |
Rooms
| Level |
Type |
Length |
Width |
Dimensions |
|
Main Level |
Foyer |
2.65 m |
2.7 m |
2.65 m x 2.7 m |
|
Main Level |
Eating Area |
4.31 m |
5.92 m |
4.31 m x 5.92 m |
|
Main Level |
Kitchen |
6.3 m |
4.9 m |
6.3 m x 4.9 m |
|
Main Level |
Dining Room |
4.17 m |
5.33 m |
4.17 m x 5.33 m |
|
Main Level |
Laundry Room |
1.45 m |
1.45 m |
1.45 m x 1.45 m |
|
Main Level |
Bathroom |
1.44 m |
1.6 m |
1.44 m x 1.6 m |
|
Main Level |
Primary Bedroom |
4.78 m |
4.1 m |
4.78 m x 4.1 m |
|
Main Level |
Bathroom |
3.37 m |
3 m |
3.37 m x 3 m |
|
Upper Level |
Bedroom 2 |
4.39 m |
4.89 m |
4.39 m x 4.89 m |
|
Upper Level |
Bedroom 3 |
3.42 m |
5.8 m |
3.42 m x 5.8 m |
|
Upper Level |
Bedroom 4 |
2.36 m |
2.65 m |
2.36 m x 2.65 m |
|
Upper Level |
Bedroom 5 |
5.63 m |
3.63 m |
5.63 m x 3.63 m |
Utilities
https://www.realtor.ca/real-estate/26644941/98-brock-rd-north-kawartha-rural-north-kawartha
