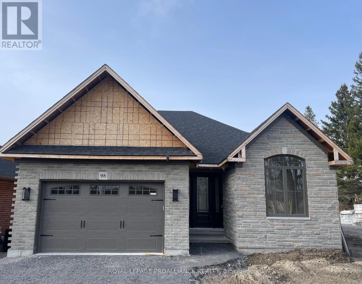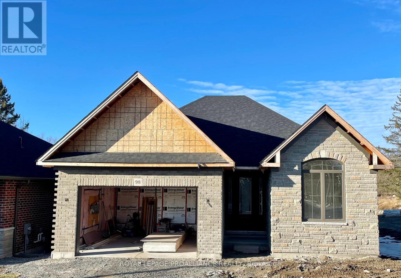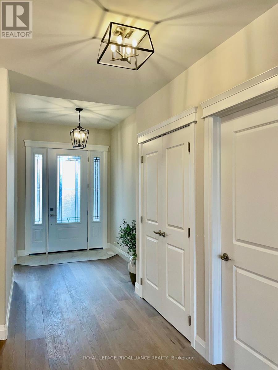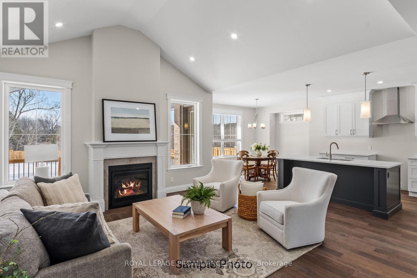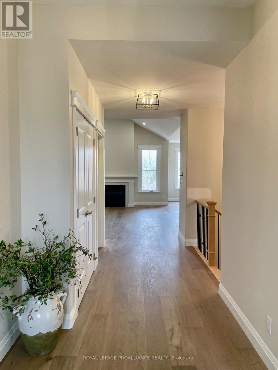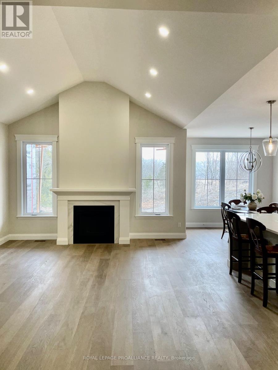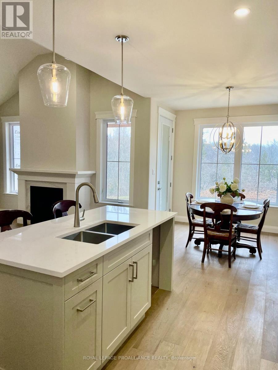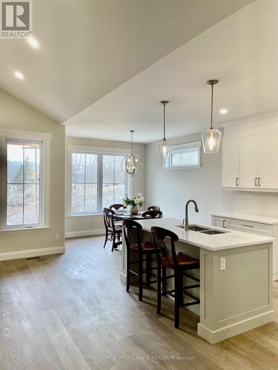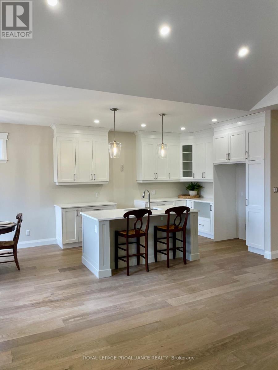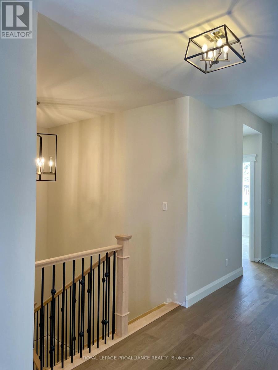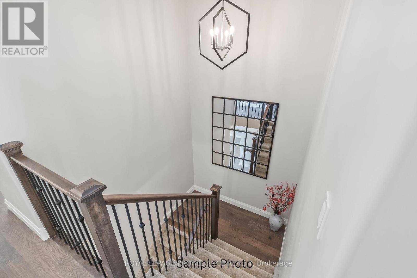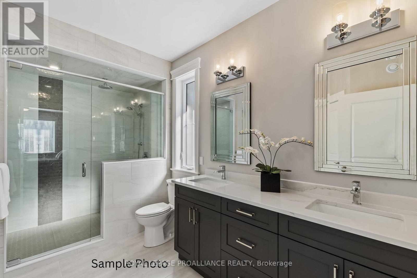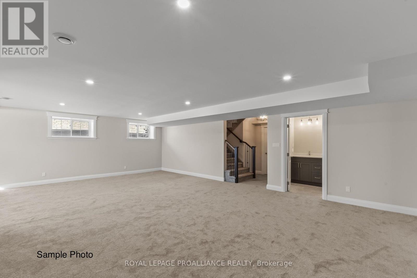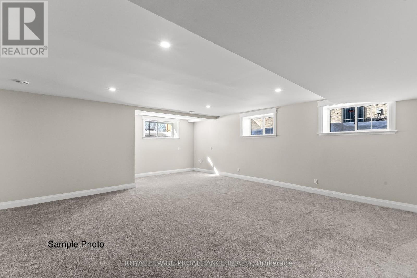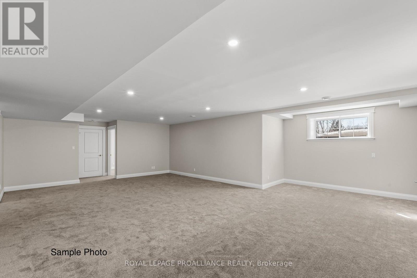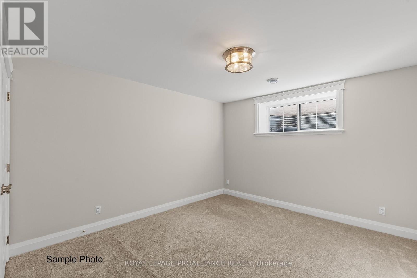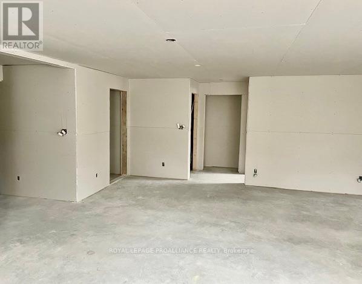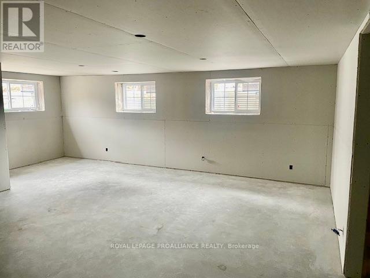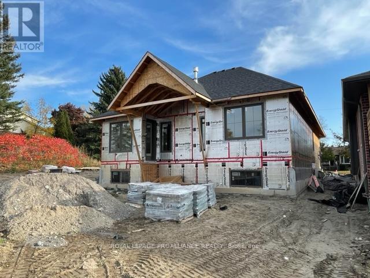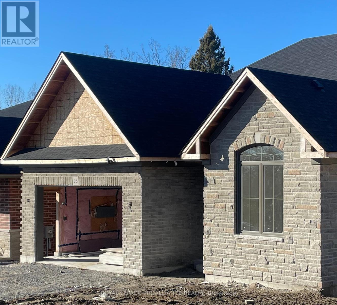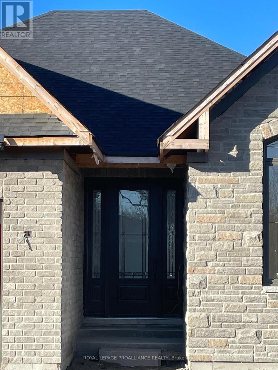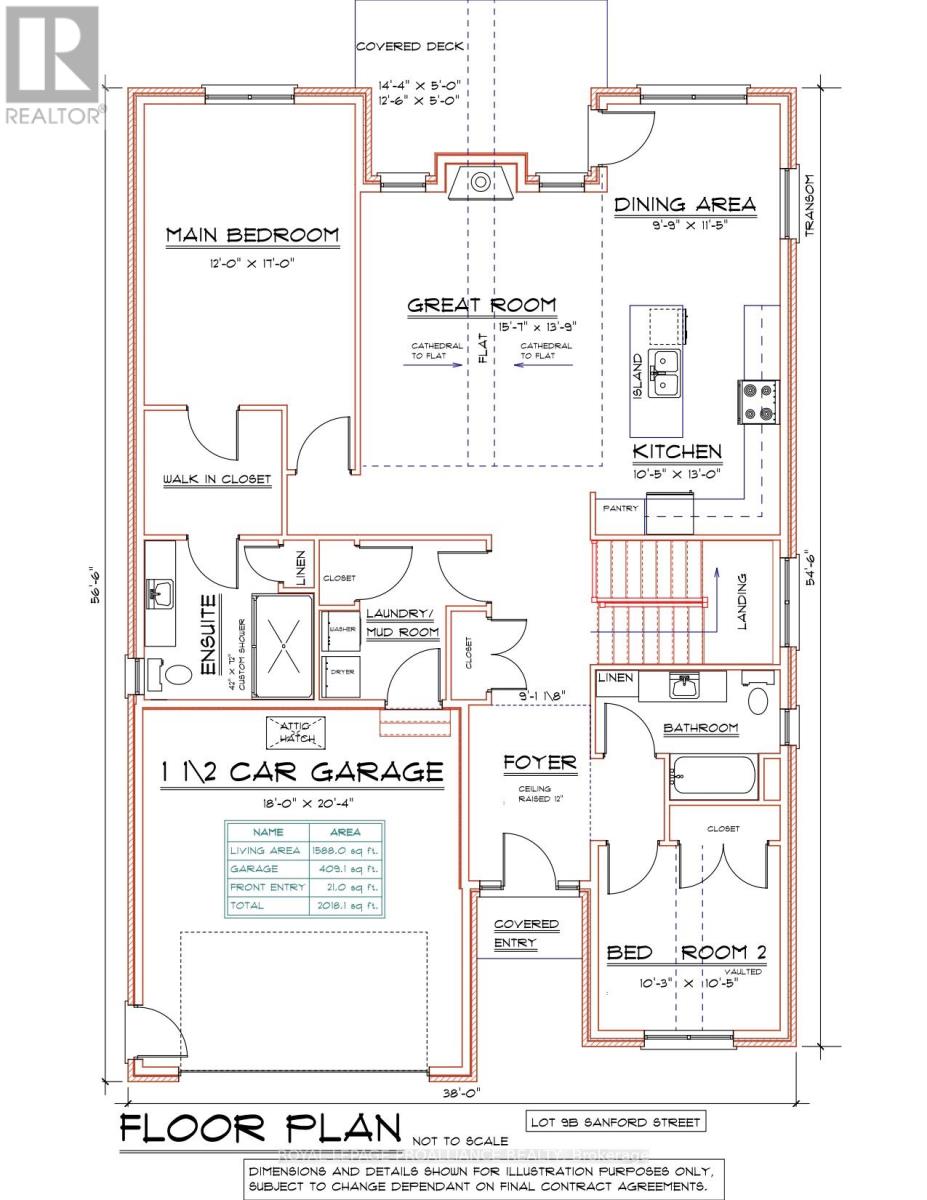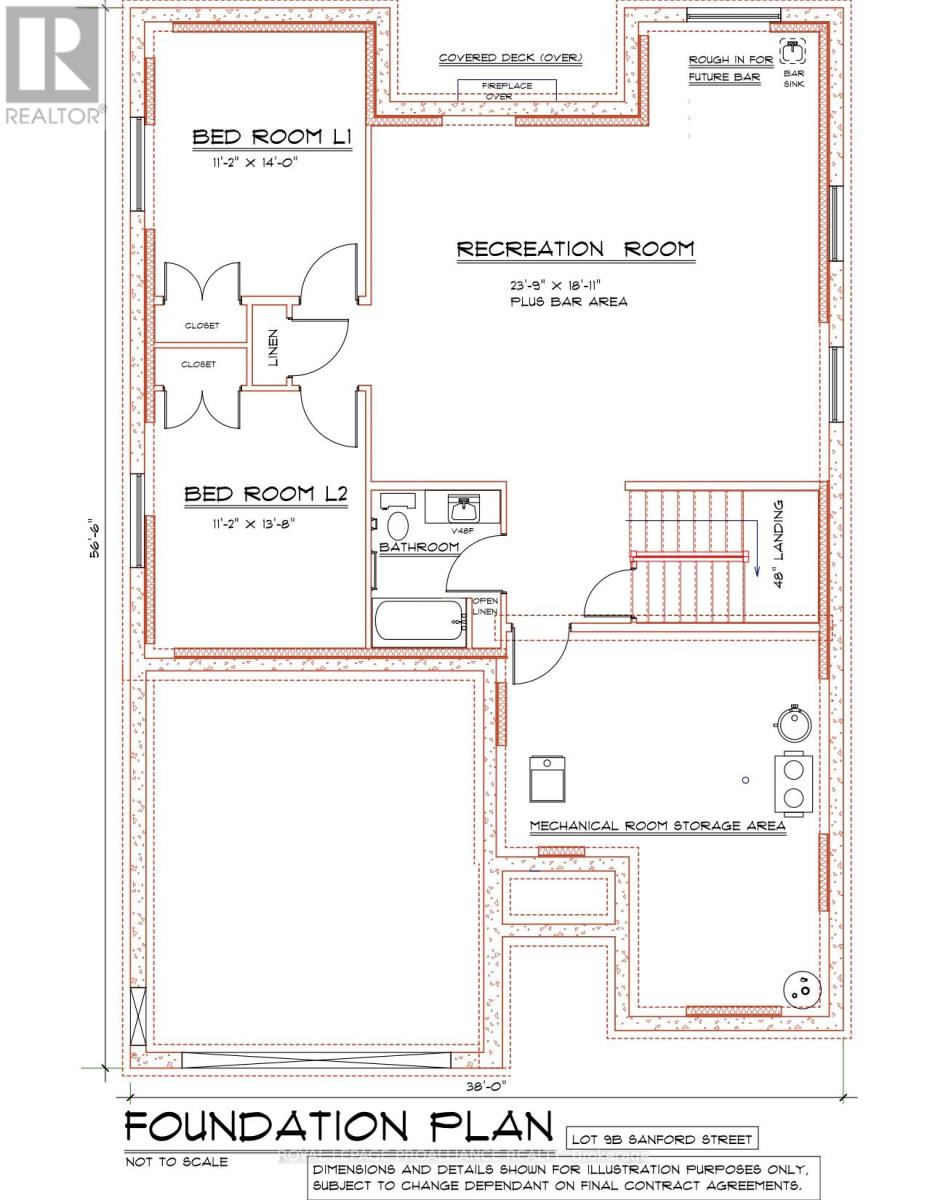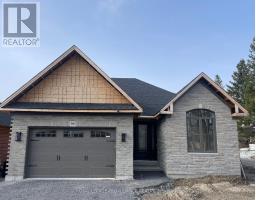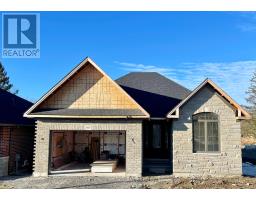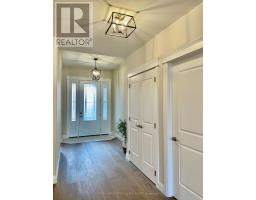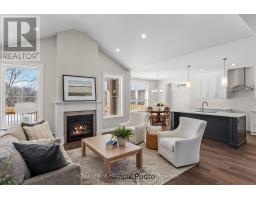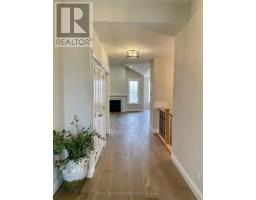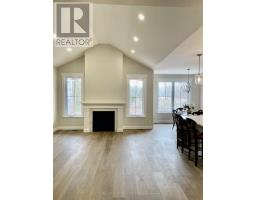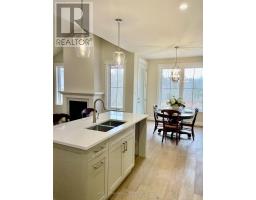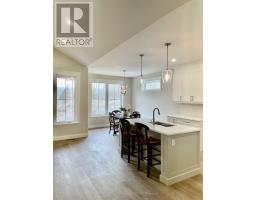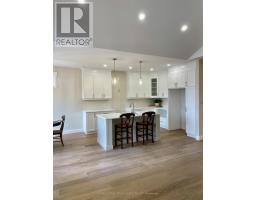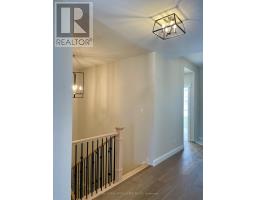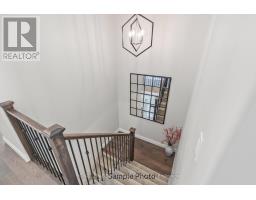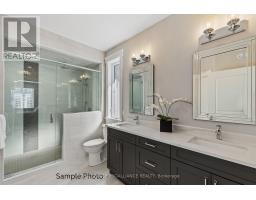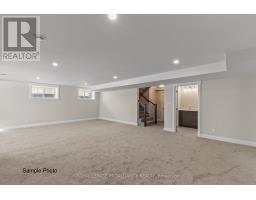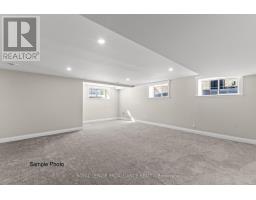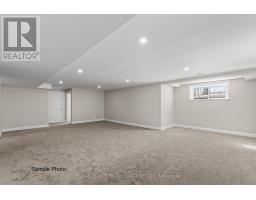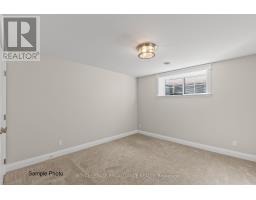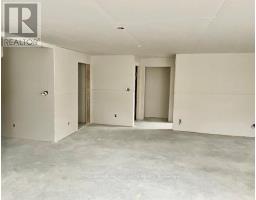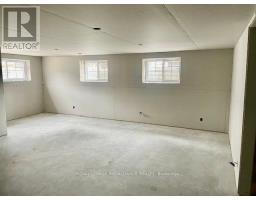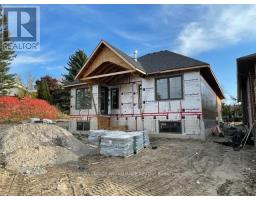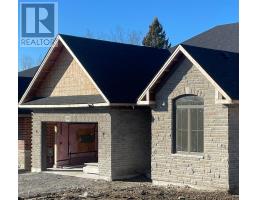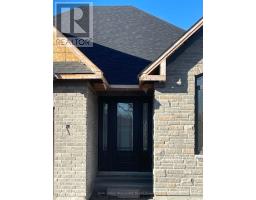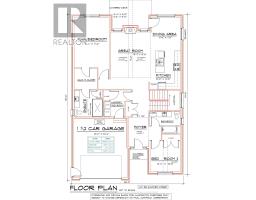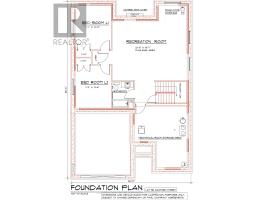3 Bedroom
3 Bathroom
Bungalow
Fireplace
Central Air Conditioning
Forced Air
$859,900
IDEALLY LOCATED ADJACENT TO ROSSLYN ESTATES, & A SHORT WALK TO DOWNTOWN, THIS STUNNING BRICK & STONE BUNGALOW WILL BE READY FOR A SPRING CLOSING! Constructed by Rosslyn Builders, this 2+1 bed, 3 bath home offers 1588 sq ft of main floor living space & includes 9 ft ceilings, a Vaulted Great Room, raised Ceiling in Foyer & Vaulted Ceiling in front Bedroom. Engineered Hardwood in Living Area & gorgeous Gas Fireplace will welcome you home! Luxurious kitchen includes Quartz Countertops, Ceiling Height Cabinetry, Slide outs in Pantry, & a Beautiful Island-perfect for entertaining! Walk out the Garden Door w/Inset Blinds onto your Vaulted Covered Deck & enjoy the Serene View beyond. Spacious Primary bedroom with WI closet & Opulent Ensuite w/WI Tile & Glass shower. Other features include 8 ft Front Door w/sidelights, laundry/mudroom, & upgraded windows. Descend down your u-shaped staircase that leads to the bright & open lower level which offers a FINISHED Rec Room, 3rd bedrm, & bathrm. **** EXTRAS **** Located close to Proctor Park trails, schools & shops and within an hour's drive to the GTA! You will want to call this one ""Home"". (id:48219)
Property Details
|
MLS® Number
|
X8159522 |
|
Property Type
|
Single Family |
|
Community Name
|
Brighton |
|
Amenities Near By
|
Beach, Marina, Park |
|
Parking Space Total
|
5 |
Building
|
Bathroom Total
|
3 |
|
Bedrooms Above Ground
|
3 |
|
Bedrooms Total
|
3 |
|
Architectural Style
|
Bungalow |
|
Basement Development
|
Partially Finished |
|
Basement Type
|
N/a (partially Finished) |
|
Construction Style Attachment
|
Detached |
|
Cooling Type
|
Central Air Conditioning |
|
Exterior Finish
|
Brick, Stone |
|
Fireplace Present
|
Yes |
|
Heating Fuel
|
Natural Gas |
|
Heating Type
|
Forced Air |
|
Stories Total
|
1 |
|
Type
|
House |
Parking
Land
|
Acreage
|
No |
|
Land Amenities
|
Beach, Marina, Park |
|
Size Irregular
|
44.79 X 111.2 Ft |
|
Size Total Text
|
44.79 X 111.2 Ft |
Rooms
| Level |
Type |
Length |
Width |
Dimensions |
|
Lower Level |
Recreational, Games Room |
7.24 m |
5.77 m |
7.24 m x 5.77 m |
|
Lower Level |
Bedroom 3 |
4.27 m |
3.4 m |
4.27 m x 3.4 m |
|
Main Level |
Living Room |
4.75 m |
4.19 m |
4.75 m x 4.19 m |
|
Main Level |
Dining Room |
3.48 m |
3.07 m |
3.48 m x 3.07 m |
|
Main Level |
Kitchen |
3.96 m |
3.2 m |
3.96 m x 3.2 m |
|
Main Level |
Primary Bedroom |
5.21 m |
3.94 m |
5.21 m x 3.94 m |
|
Main Level |
Bedroom 2 |
3.2 m |
3.15 m |
3.2 m x 3.15 m |
|
Main Level |
Mud Room |
2.74 m |
2.13 m |
2.74 m x 2.13 m |
Utilities
|
Sewer
|
Installed |
|
Natural Gas
|
Installed |
|
Electricity
|
Installed |
|
Cable
|
Installed |
https://www.realtor.ca/real-estate/26647992/98-sanford-st-brighton-brighton
