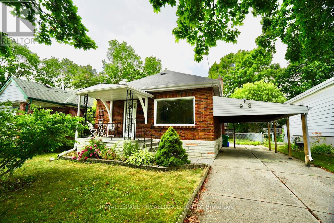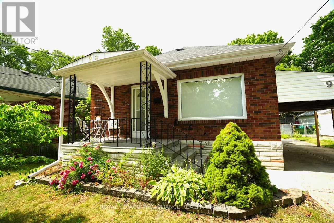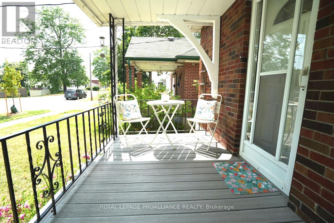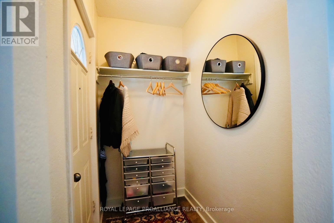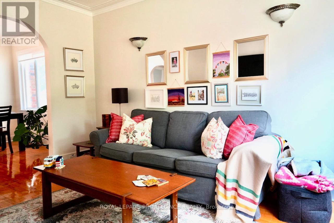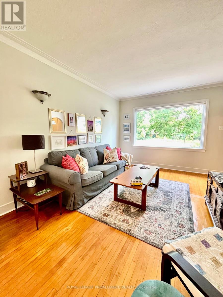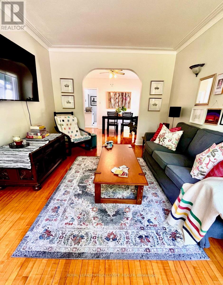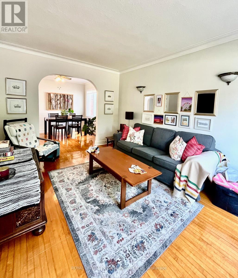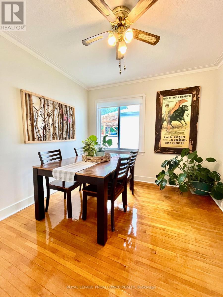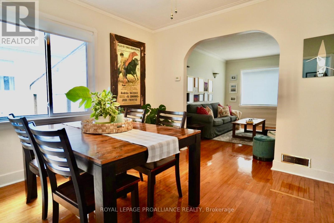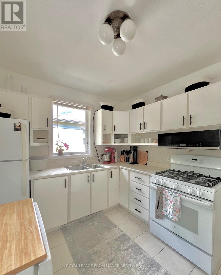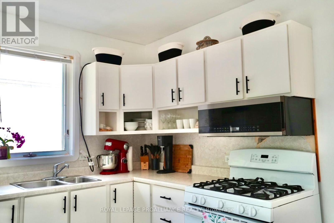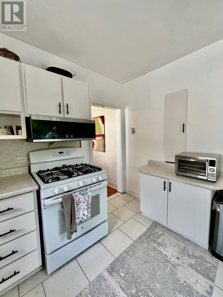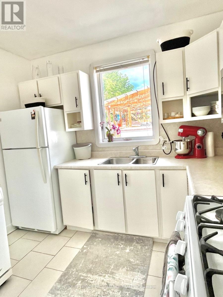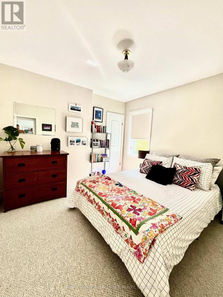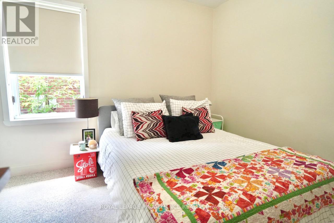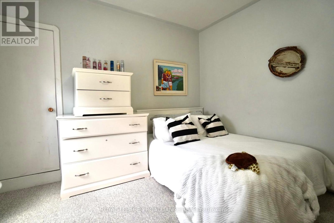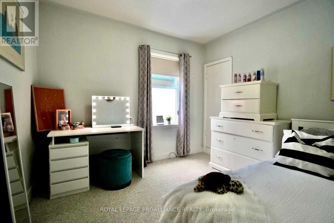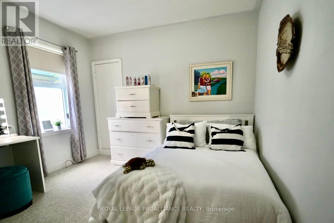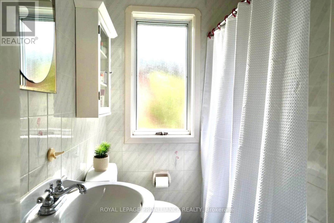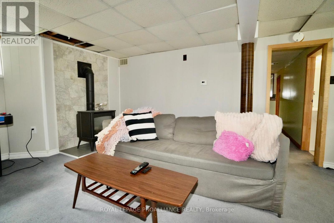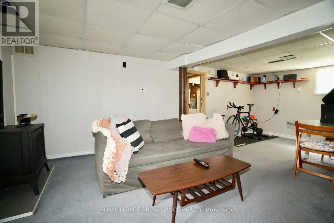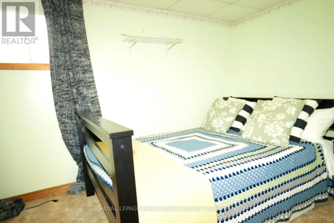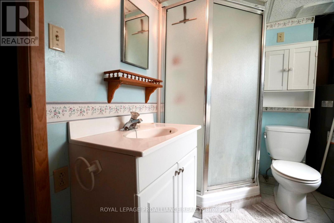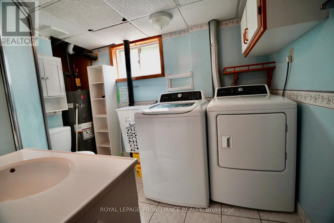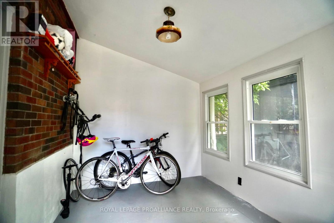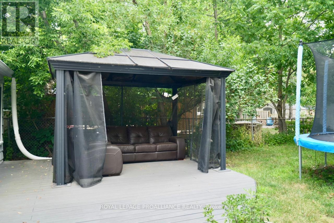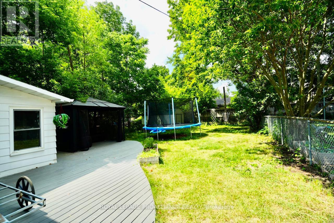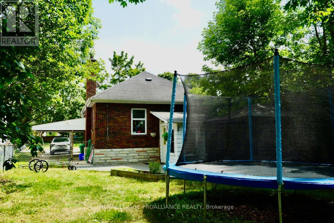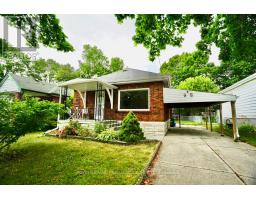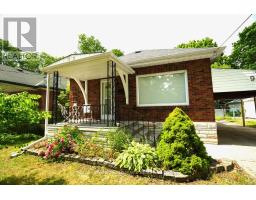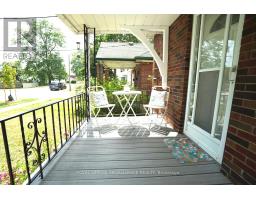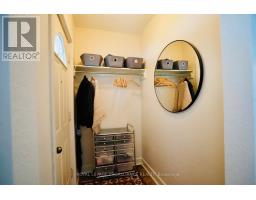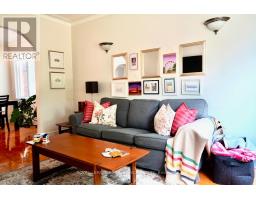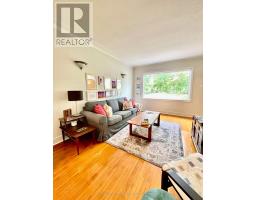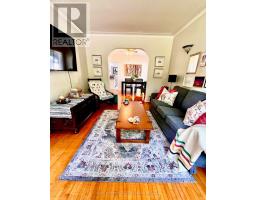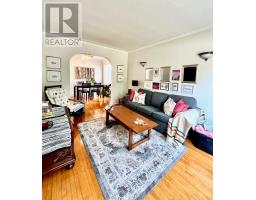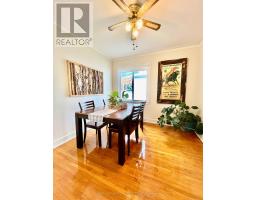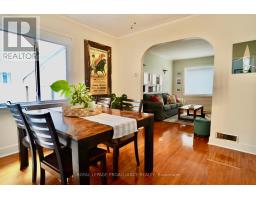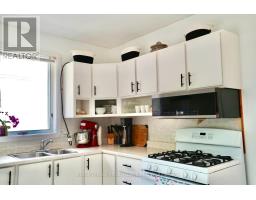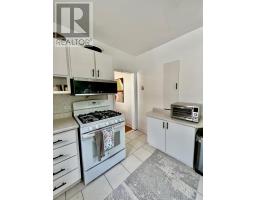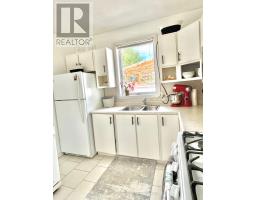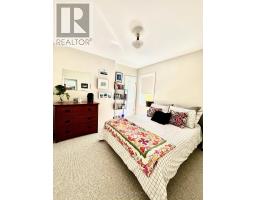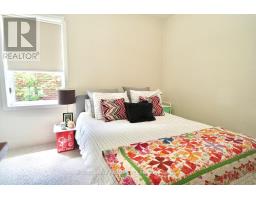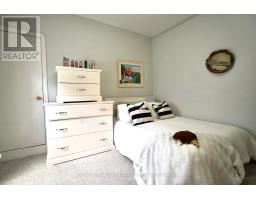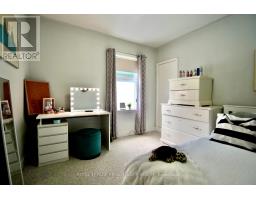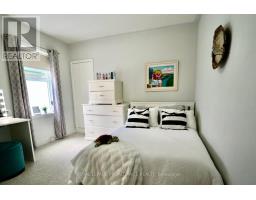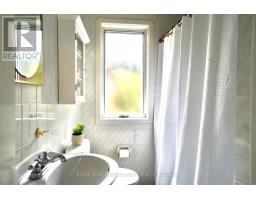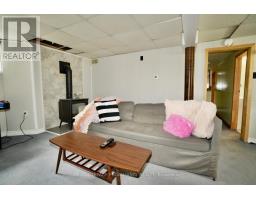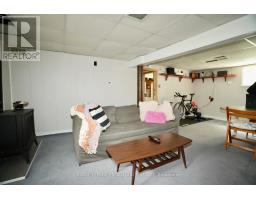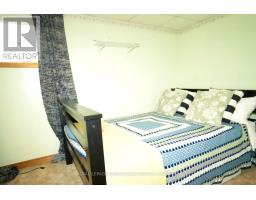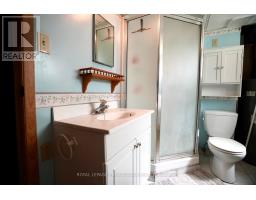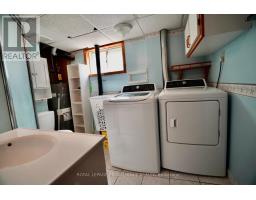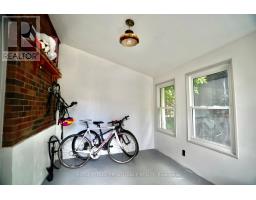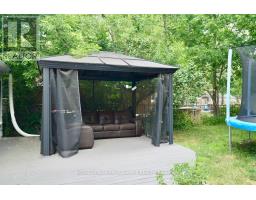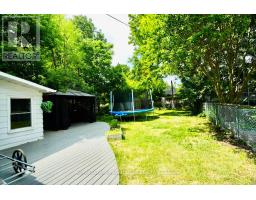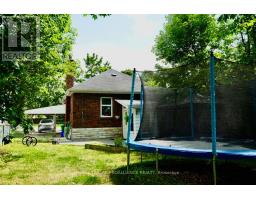4 Bedroom
2 Bathroom
700 - 1100 sqft
Bungalow
Fireplace
Central Air Conditioning
Forced Air
$539,900
Charming bungalow in prime location near Little Lake. Nestled in a fantastic location just steps from Little Lake, the Memorial Centre, New Sports Complex, and downtown, this solid Brick bungalow offers comfort and convenience. Featuring a stone-parged foundation and lovely hardwood floors in the living room and dining rooms. The welcoming front entry and spacious back patio boast newly installed composite decking-perfect for relaxing or entertaining. Enjoy a large, private fenced yard ideal for families, pets, or gardening, with a metal shed providing extra storage. Recently painted and move-in ready, this home is an excellent opportunity for first-time buyers, downsizers, or anyone looking to enjoy city living with a peaceful touch. Don't miss your chance to own a well-maintained property in one of the city's most desirable neighborhoods! (id:61423)
Property Details
|
MLS® Number
|
X12278472 |
|
Property Type
|
Single Family |
|
Community Name
|
3 South |
|
Amenities Near By
|
Beach, Marina, Park, Public Transit |
|
Community Features
|
Community Centre |
|
Features
|
Flat Site, Level |
|
Parking Space Total
|
3 |
|
Structure
|
Patio(s) |
Building
|
Bathroom Total
|
2 |
|
Bedrooms Above Ground
|
2 |
|
Bedrooms Below Ground
|
2 |
|
Bedrooms Total
|
4 |
|
Amenities
|
Fireplace(s) |
|
Appliances
|
Dishwasher, Dryer, Stove, Washer, Window Coverings, Refrigerator |
|
Architectural Style
|
Bungalow |
|
Basement Development
|
Finished |
|
Basement Features
|
Separate Entrance |
|
Basement Type
|
N/a (finished) |
|
Construction Style Attachment
|
Detached |
|
Cooling Type
|
Central Air Conditioning |
|
Exterior Finish
|
Brick |
|
Fire Protection
|
Smoke Detectors |
|
Fireplace Present
|
Yes |
|
Foundation Type
|
Concrete |
|
Heating Fuel
|
Natural Gas |
|
Heating Type
|
Forced Air |
|
Stories Total
|
1 |
|
Size Interior
|
700 - 1100 Sqft |
|
Type
|
House |
|
Utility Water
|
Municipal Water |
Parking
Land
|
Acreage
|
No |
|
Fence Type
|
Fully Fenced |
|
Land Amenities
|
Beach, Marina, Park, Public Transit |
|
Sewer
|
Sanitary Sewer |
|
Size Depth
|
120 Ft |
|
Size Frontage
|
39 Ft ,1 In |
|
Size Irregular
|
39.1 X 120 Ft |
|
Size Total Text
|
39.1 X 120 Ft|under 1/2 Acre |
Rooms
| Level |
Type |
Length |
Width |
Dimensions |
|
Basement |
Recreational, Games Room |
6.73 m |
3.89 m |
6.73 m x 3.89 m |
|
Basement |
Bedroom 3 |
3.14 m |
3.05 m |
3.14 m x 3.05 m |
|
Basement |
Bedroom 4 |
3.44 m |
3.53 m |
3.44 m x 3.53 m |
|
Basement |
Workshop |
3.44 m |
2.76 m |
3.44 m x 2.76 m |
|
Main Level |
Primary Bedroom |
3.36 m |
3.79 m |
3.36 m x 3.79 m |
|
Main Level |
Bedroom 2 |
3.38 m |
3.29 m |
3.38 m x 3.29 m |
|
Main Level |
Living Room |
3.34 m |
4.3 m |
3.34 m x 4.3 m |
|
Main Level |
Kitchen |
3.33 m |
2.96 m |
3.33 m x 2.96 m |
|
Main Level |
Sunroom |
3.48 m |
2.68 m |
3.48 m x 2.68 m |
|
Main Level |
Dining Room |
3.36 m |
3.02 m |
3.36 m x 3.02 m |
Utilities
|
Cable
|
Available |
|
Electricity
|
Installed |
|
Sewer
|
Installed |
https://www.realtor.ca/real-estate/28591972/98-ware-street-peterborough-central-south-3-south
