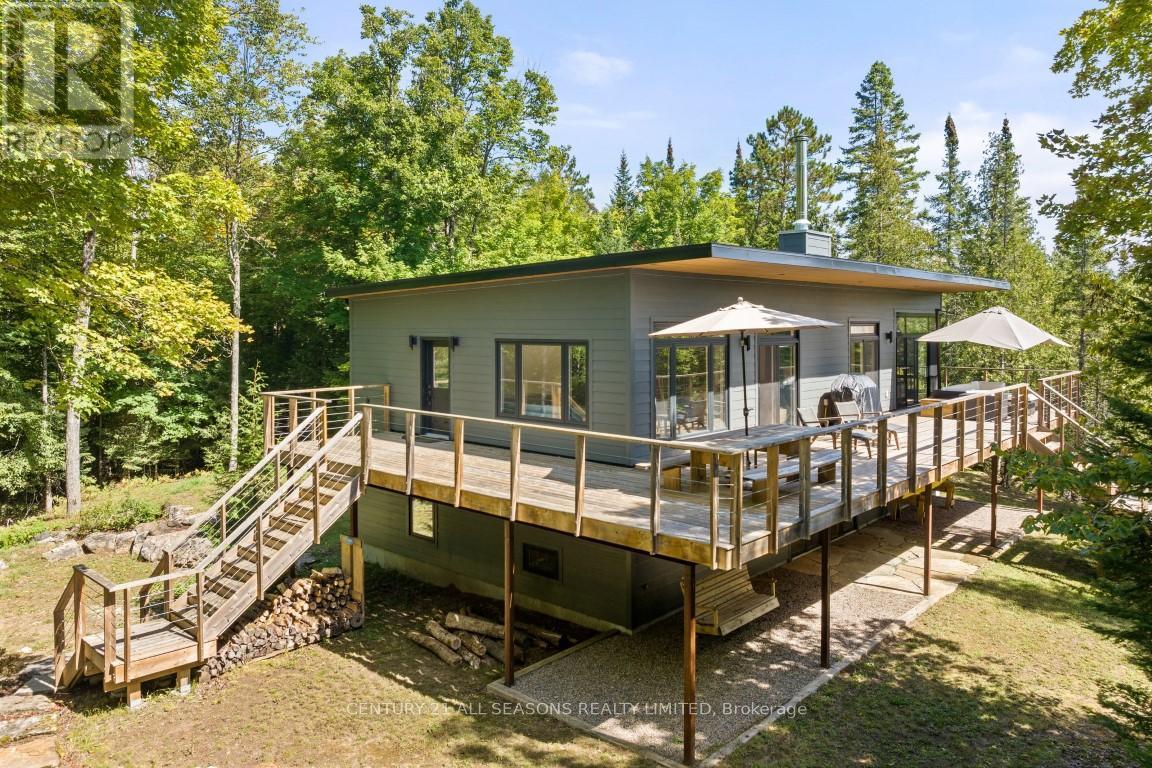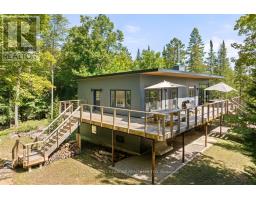4 Bedroom
3 Bathroom
Fireplace
Forced Air
Waterfront
Acreage
$1,199,000
Experience Tranquil Luxury on Coe Island Lake Step into your own private sanctuary with this stunning 4-bedroom waterfront retreat nestled on prestigious Coe Island Lake. Designed to harmonize with its natural surroundings, this cottage combines contemporary elegance with the serenity of lakeside living. From the moment you enter, be greeted by the expansive open-concept layout, effortlessly connecting indoor living spaces with the beauty of the outdoors. Admire panoramic views through walls of glass while cozying up to the inviting natural stone fireplace, setting the stage for intimate gatherings or peaceful moments of reflection. Outside, your private dock beckons, providing direct access to the pristine waters of Coe Island Lake. Entertain on the spacious deck, where breathtaking lake views create the perfect backdrop for memorable gatherings with loved ones (id:48219)
Property Details
|
MLS® Number
|
X8294536 |
|
Property Type
|
Single Family |
|
Features
|
Recreational |
|
Parking Space Total
|
10 |
|
Structure
|
Dock |
|
View Type
|
Direct Water View |
|
Water Front Type
|
Waterfront |
Building
|
Bathroom Total
|
3 |
|
Bedrooms Above Ground
|
4 |
|
Bedrooms Total
|
4 |
|
Basement Development
|
Finished |
|
Basement Features
|
Walk Out |
|
Basement Type
|
Full (finished) |
|
Construction Style Attachment
|
Detached |
|
Fireplace Present
|
Yes |
|
Foundation Type
|
Concrete |
|
Heating Fuel
|
Propane |
|
Heating Type
|
Forced Air |
|
Stories Total
|
2 |
|
Type
|
House |
Land
|
Access Type
|
Year-round Access, Private Docking |
|
Acreage
|
Yes |
|
Sewer
|
Septic System |
|
Size Irregular
|
350 Ft |
|
Size Total Text
|
350 Ft|2 - 4.99 Acres |
Rooms
| Level |
Type |
Length |
Width |
Dimensions |
|
Lower Level |
Utility Room |
3.94 m |
3.65 m |
3.94 m x 3.65 m |
|
Lower Level |
Recreational, Games Room |
5.25 m |
8.81 m |
5.25 m x 8.81 m |
|
Lower Level |
Laundry Room |
1.98 m |
2.09 m |
1.98 m x 2.09 m |
|
Lower Level |
Bedroom 2 |
3.34 m |
3.34 m |
3.34 m x 3.34 m |
|
Lower Level |
Bedroom 3 |
3.1 m |
3.35 m |
3.1 m x 3.35 m |
|
Lower Level |
Bedroom 4 |
4.08 m |
3.58 m |
4.08 m x 3.58 m |
|
Main Level |
Kitchen |
4.19 m |
6.48 m |
4.19 m x 6.48 m |
|
Main Level |
Living Room |
3.93 m |
7.77 m |
3.93 m x 7.77 m |
|
Main Level |
Dining Room |
3.91 m |
3.27 m |
3.91 m x 3.27 m |
|
Main Level |
Foyer |
1.68 m |
2.75 m |
1.68 m x 2.75 m |
|
Main Level |
Bathroom |
1.57 m |
2.75 m |
1.57 m x 2.75 m |
|
Main Level |
Bedroom |
3.22 m |
3.56 m |
3.22 m x 3.56 m |
Utilities
https://www.realtor.ca/real-estate/26831157/988b-lippert-lane-faraday


















































































