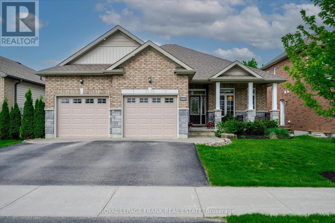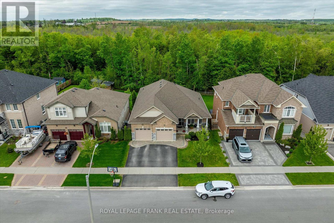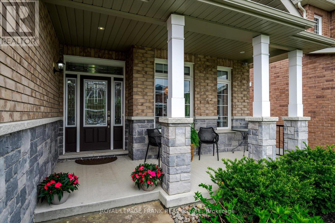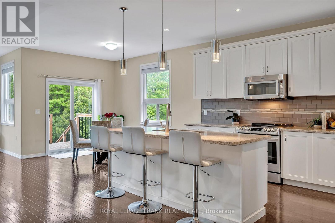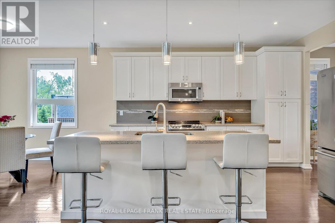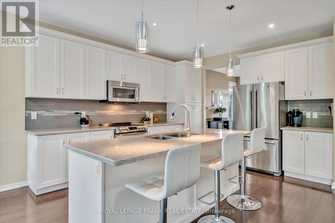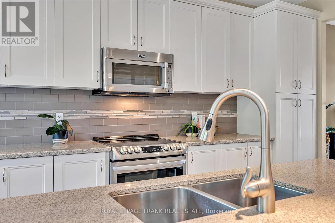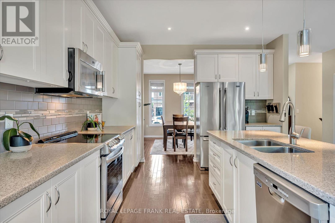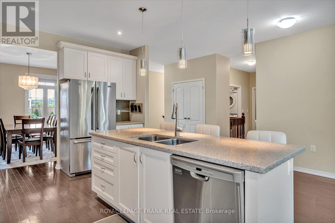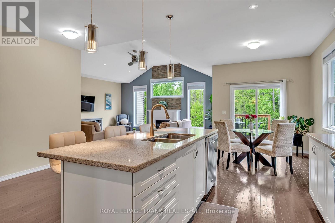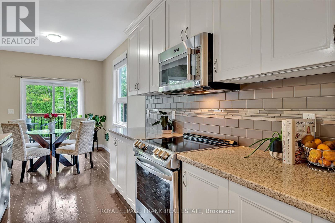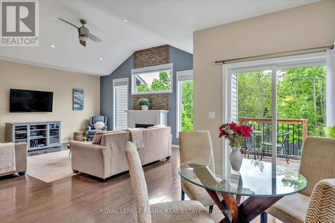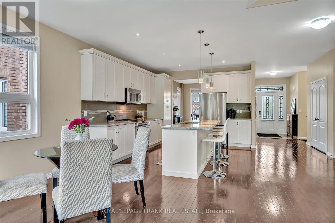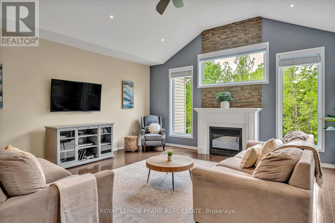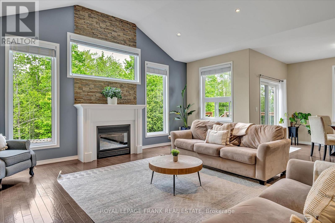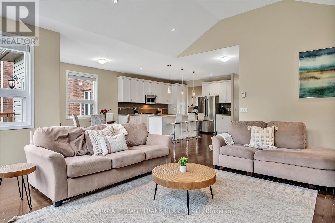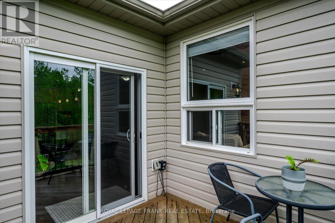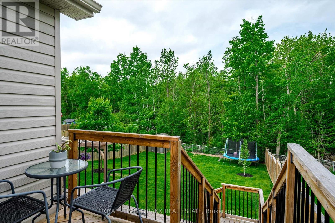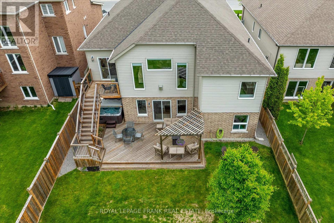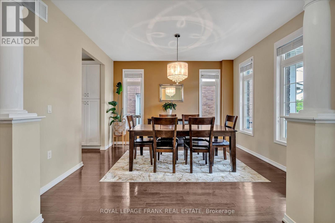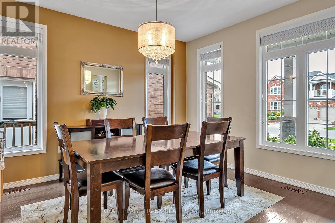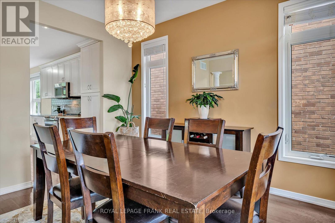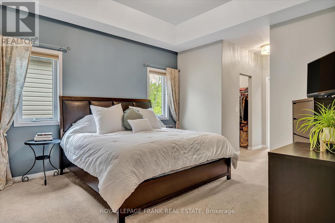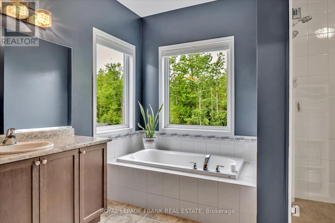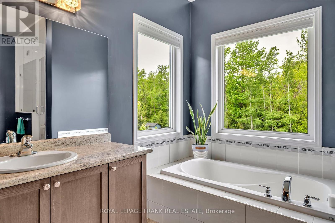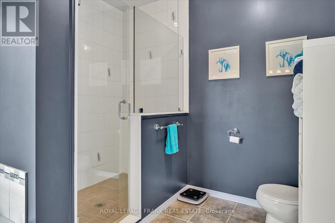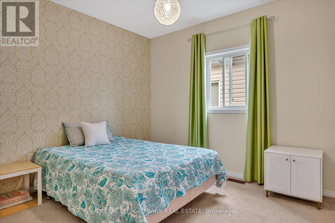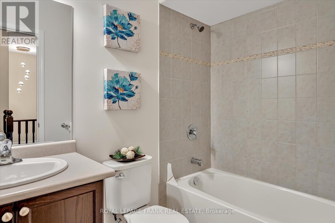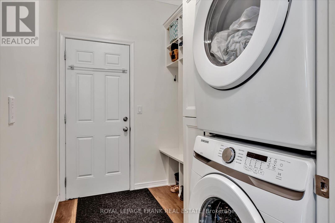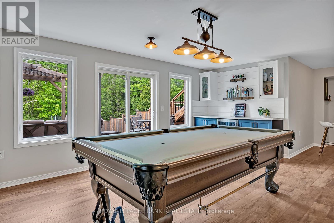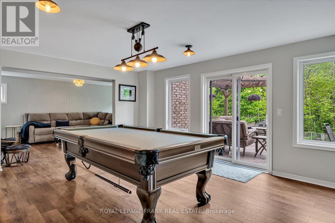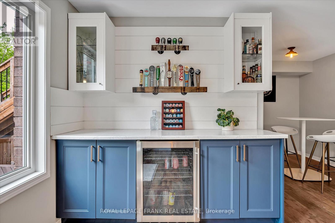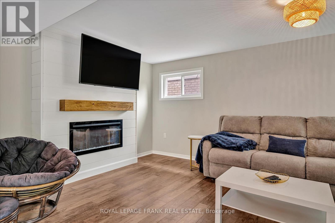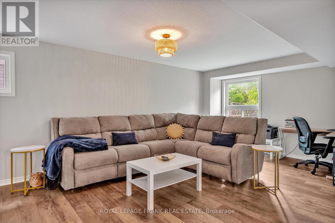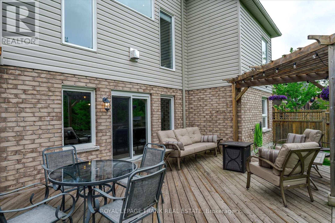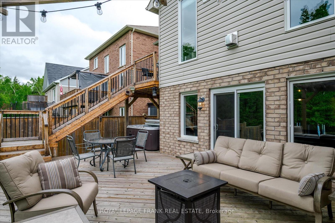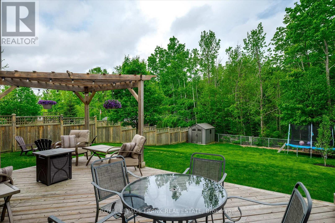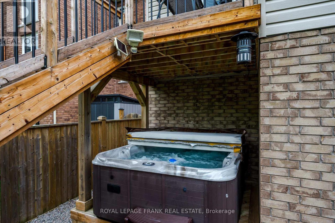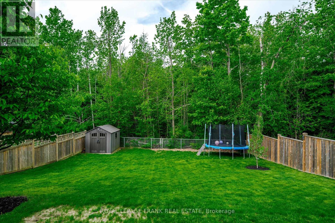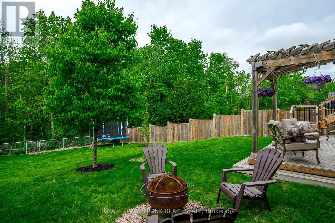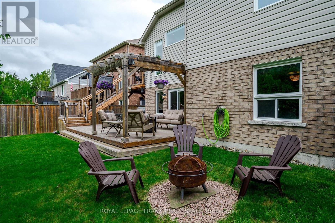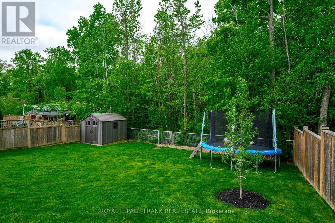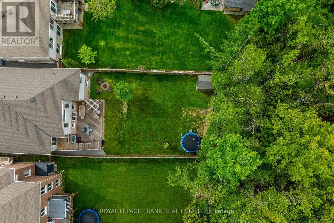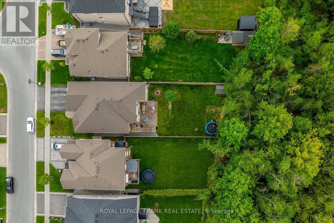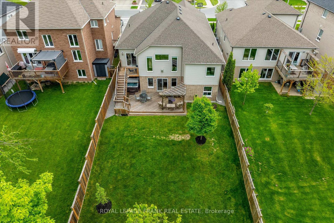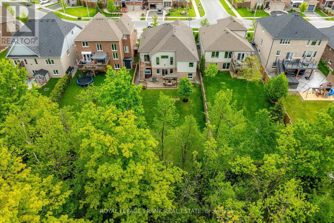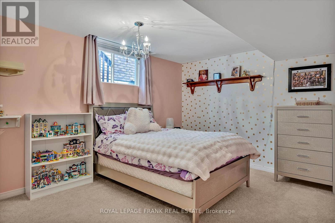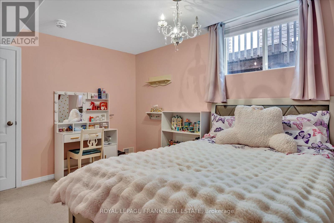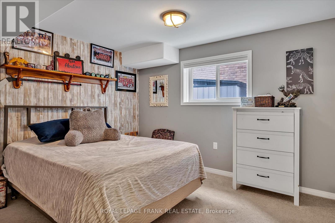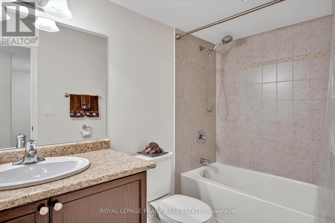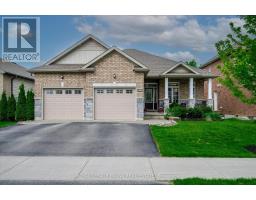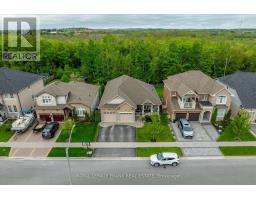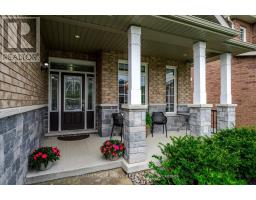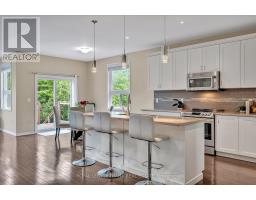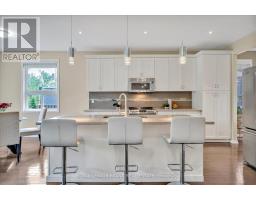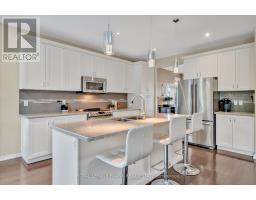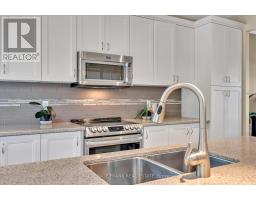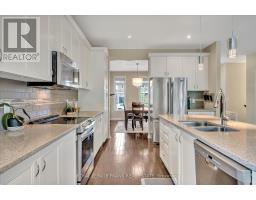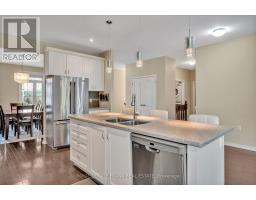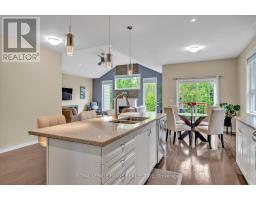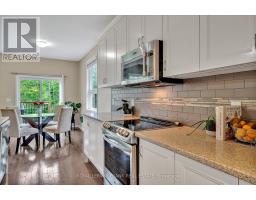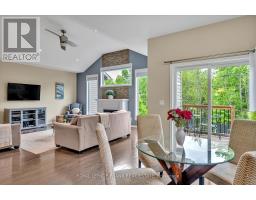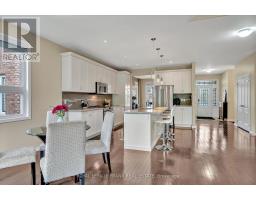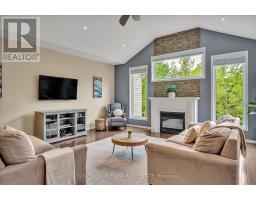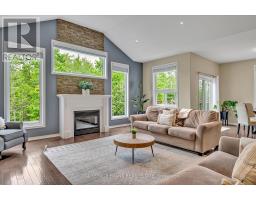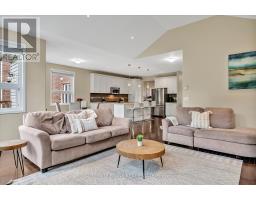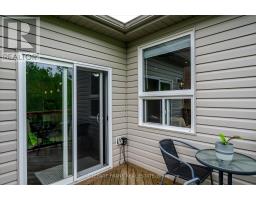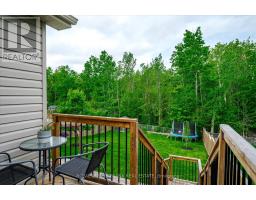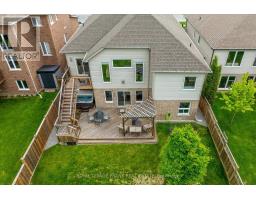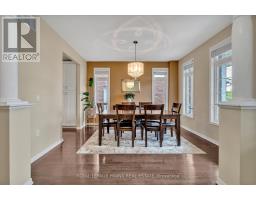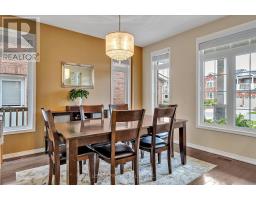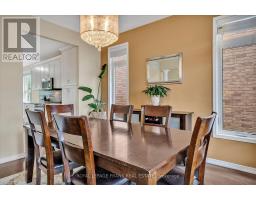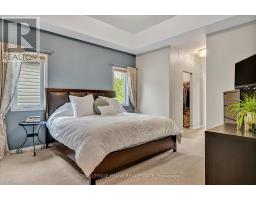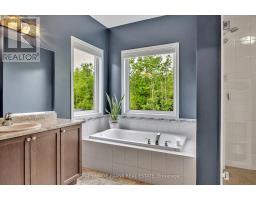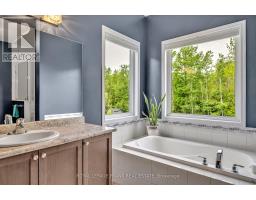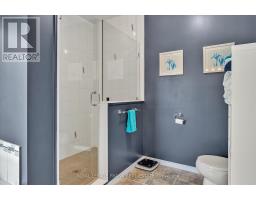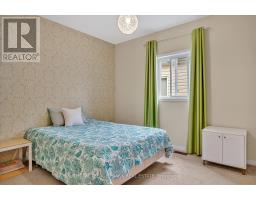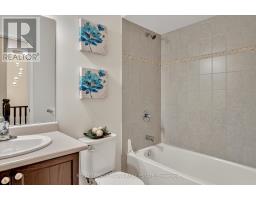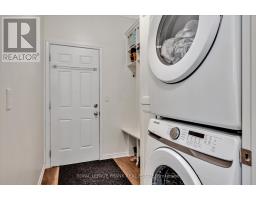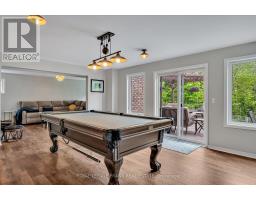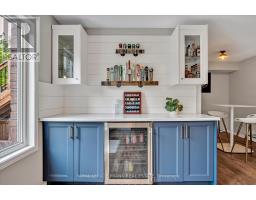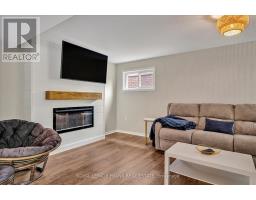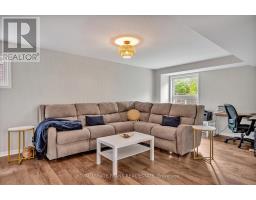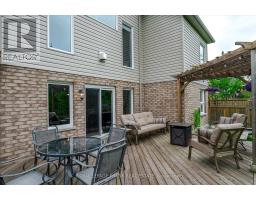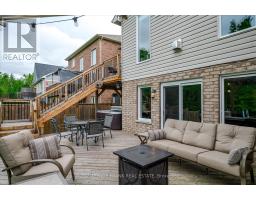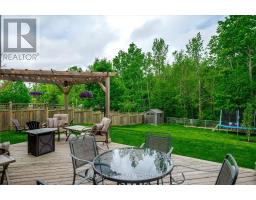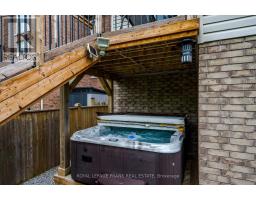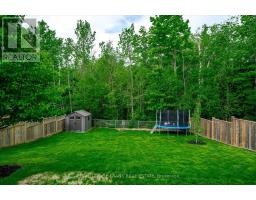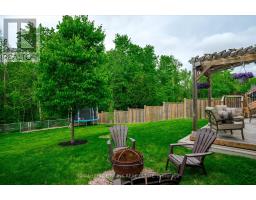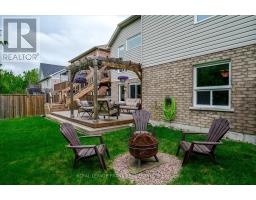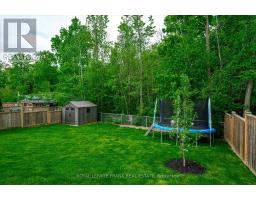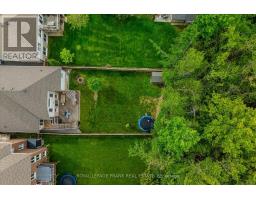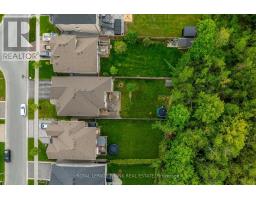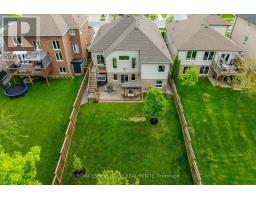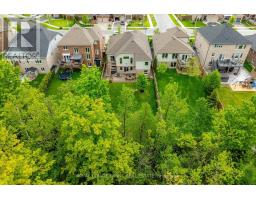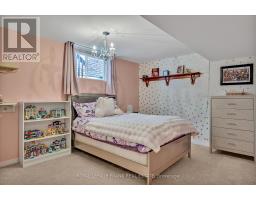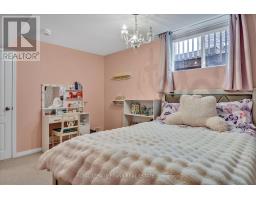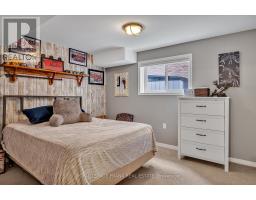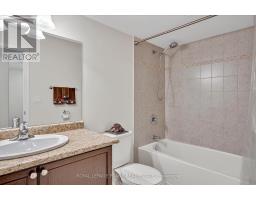989 Avery Avenue Peterborough North (North), Ontario K9J 0H1
$989,900
Welcome to 989 Avery Avenue, a stunning brick bungalow in the highly desirable Jackson Creek Meadows community. Backing directly onto the serene trails of Jackson Park, this beautifully upgraded home offers the perfect blend of elegance, comfort, and functionality. With over 3,000 sq ft of finished living space, the main floor features 1,840 sq ft of open-concept design with soaring vaulted ceilings and an abundance of natural light. The stylish kitchen is a chef's dream with modern finishes and ample space for entertaining, flowing seamlessly into a formal dining room with tray ceilings, perfect for hosting family and friends. The main level offers two spacious bedrooms and two full bathrooms, including a private primary suite complete with two walk-in closets and a spa-like ensuite with a soaker tub overlooking the peaceful backyard. The fully finished walkout lower level provides exceptional living space with two additional bedrooms, a full bath, a large family room, games area, dry bar with mini fridge, and generous storage throughout. Walk out to the expansive patio and unwind in the hot tub while enjoying the quiet, natural surroundings. Impeccably maintained and thoughtfully designed, 989 Avery Ave is the ideal home for those seeking style, space, and a premium location. (id:61423)
Open House
This property has open houses!
1:00 pm
Ends at:3:00 pm
Property Details
| MLS® Number | X12165543 |
| Property Type | Single Family |
| Community Name | 1 North |
| Amenities Near By | Park, Public Transit |
| Features | Backs On Greenbelt, Conservation/green Belt |
| Parking Space Total | 4 |
| Structure | Shed |
Building
| Bathroom Total | 3 |
| Bedrooms Above Ground | 2 |
| Bedrooms Below Ground | 2 |
| Bedrooms Total | 4 |
| Age | 6 To 15 Years |
| Amenities | Fireplace(s) |
| Appliances | Water Heater |
| Architectural Style | Bungalow |
| Basement Development | Finished |
| Basement Features | Walk Out |
| Basement Type | N/a (finished) |
| Construction Style Attachment | Detached |
| Cooling Type | Central Air Conditioning, Air Exchanger |
| Exterior Finish | Brick, Vinyl Siding |
| Fireplace Present | Yes |
| Fireplace Total | 2 |
| Foundation Type | Poured Concrete |
| Heating Fuel | Natural Gas |
| Heating Type | Forced Air |
| Stories Total | 1 |
| Size Interior | 1500 - 2000 Sqft |
| Type | House |
| Utility Water | Municipal Water |
Parking
| Attached Garage | |
| Garage |
Land
| Acreage | No |
| Fence Type | Partially Fenced, Fenced Yard |
| Land Amenities | Park, Public Transit |
| Sewer | Sanitary Sewer |
| Size Depth | 151 Ft ,2 In |
| Size Frontage | 50 Ft |
| Size Irregular | 50 X 151.2 Ft ; 59 X 151.17 X 49.69 X 159.50 |
| Size Total Text | 50 X 151.2 Ft ; 59 X 151.17 X 49.69 X 159.50 |
Rooms
| Level | Type | Length | Width | Dimensions |
|---|---|---|---|---|
| Basement | Family Room | 3.66 m | 6.6 m | 3.66 m x 6.6 m |
| Basement | Bedroom | 3.19 m | 3.73 m | 3.19 m x 3.73 m |
| Basement | Bedroom | 3.19 m | 4.42 m | 3.19 m x 4.42 m |
| Basement | Bathroom | 2.64 m | 1.5 m | 2.64 m x 1.5 m |
| Basement | Other | 5.02 m | 6.7 m | 5.02 m x 6.7 m |
| Basement | Recreational, Games Room | 8.39 m | 4.46 m | 8.39 m x 4.46 m |
| Main Level | Living Room | 5.74 m | 5.41 m | 5.74 m x 5.41 m |
| Main Level | Dining Room | 3.44 m | 3.93 m | 3.44 m x 3.93 m |
| Main Level | Kitchen | 3.57 m | 4.33 m | 3.57 m x 4.33 m |
| Main Level | Primary Bedroom | 4.54 m | 4.03 m | 4.54 m x 4.03 m |
| Main Level | Bedroom | 3.3 m | 3.63 m | 3.3 m x 3.63 m |
| Main Level | Bathroom | 2.32 m | 1.49 m | 2.32 m x 1.49 m |
| Main Level | Bathroom | 3.85 m | 2.85 m | 3.85 m x 2.85 m |
| Main Level | Laundry Room | 1.8 m | 2.48 m | 1.8 m x 2.48 m |
| Main Level | Eating Area | 2.74 m | 3.17 m | 2.74 m x 3.17 m |
https://www.realtor.ca/real-estate/28349941/989-avery-avenue-peterborough-north-north-1-north
Interested?
Contact us for more information
