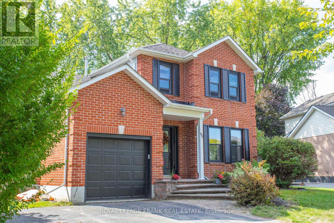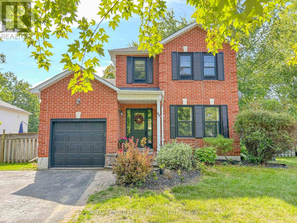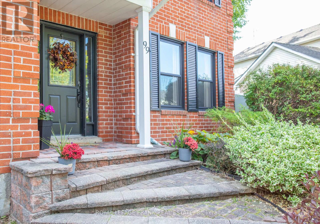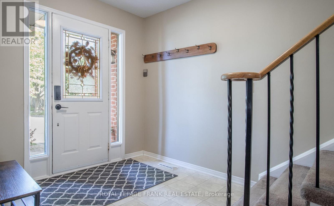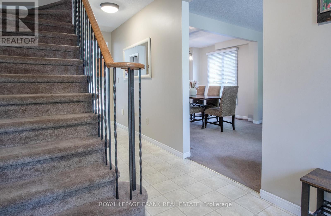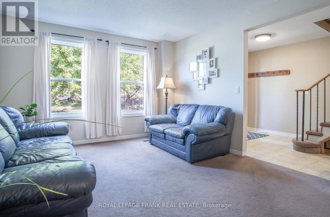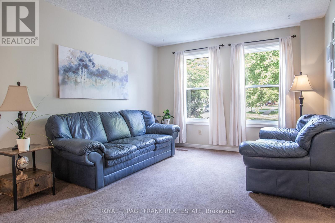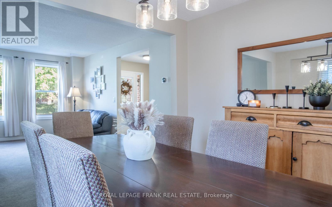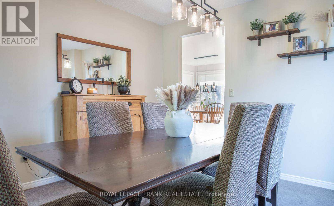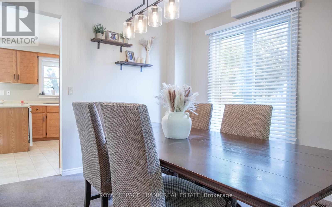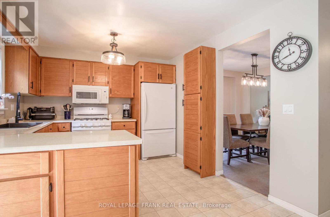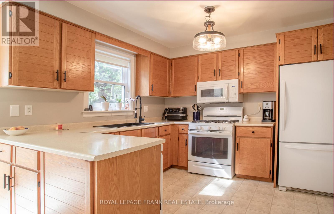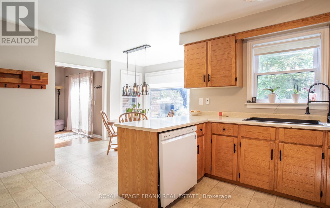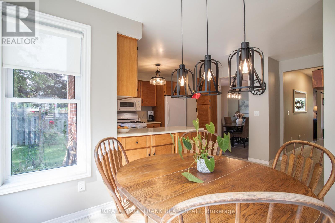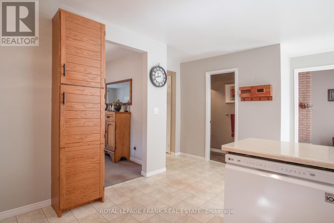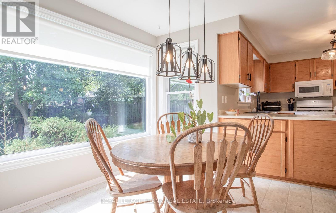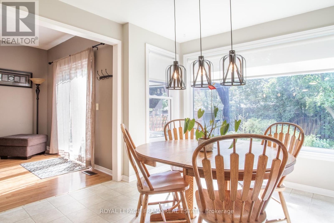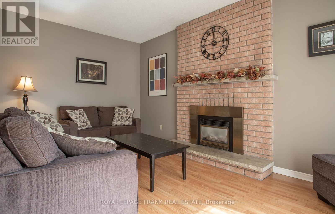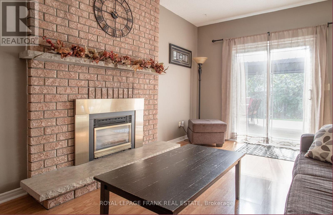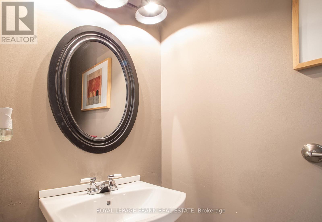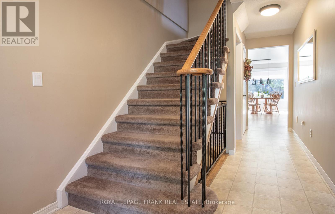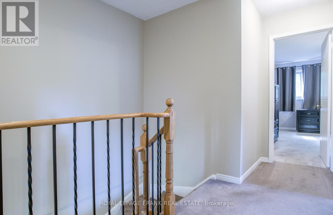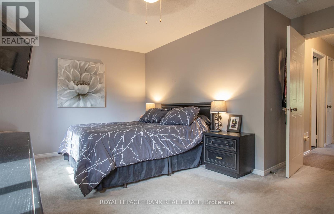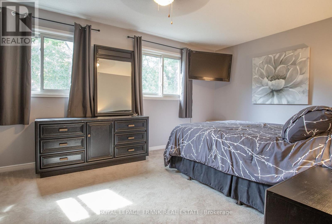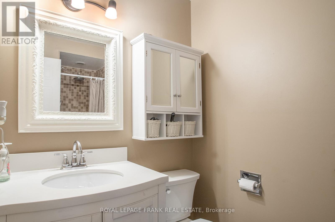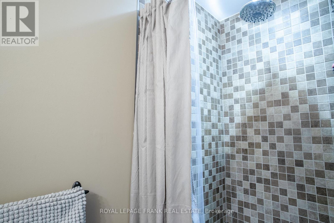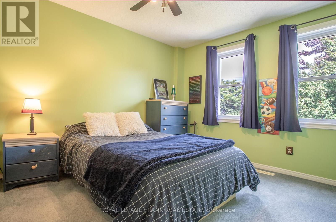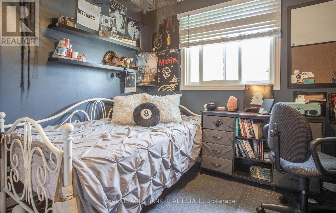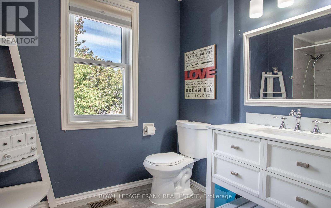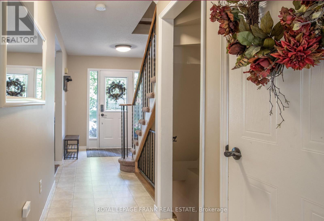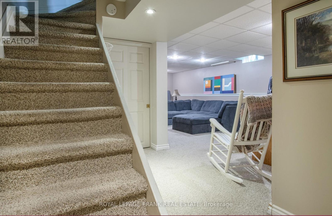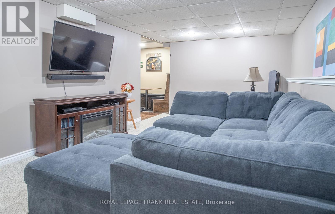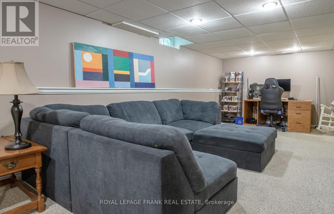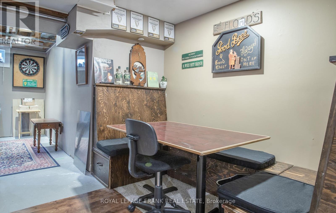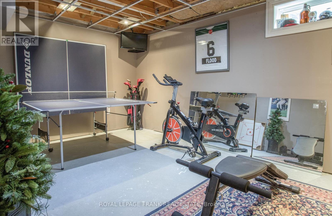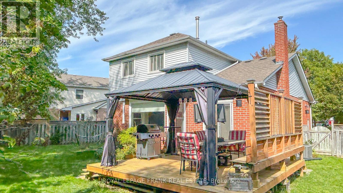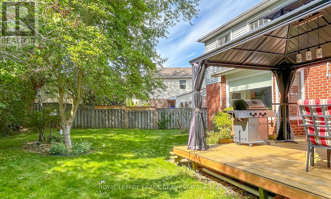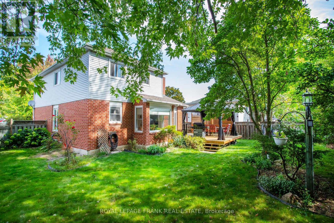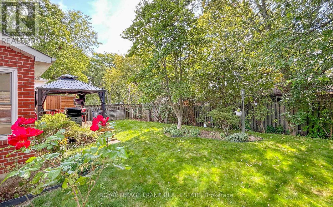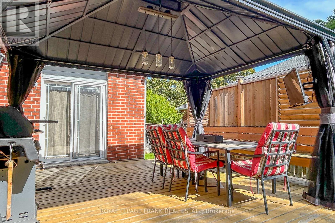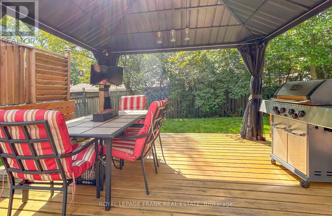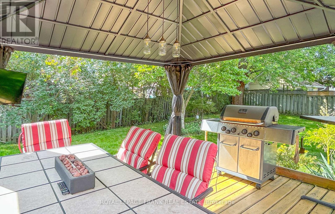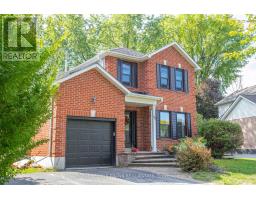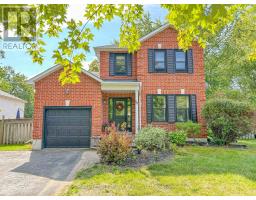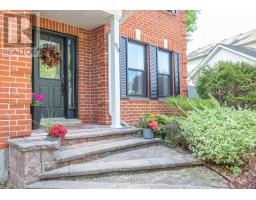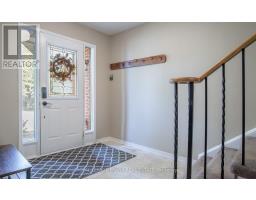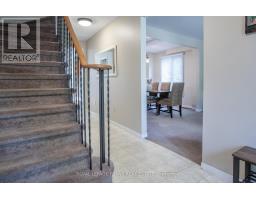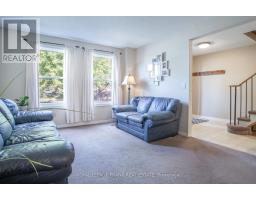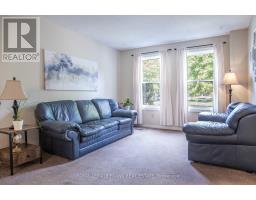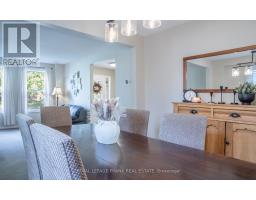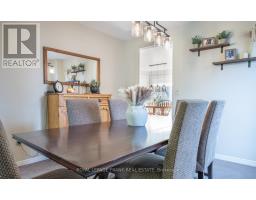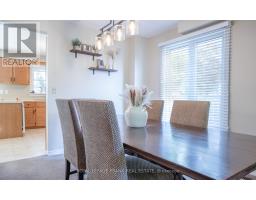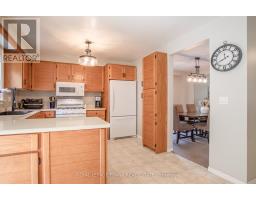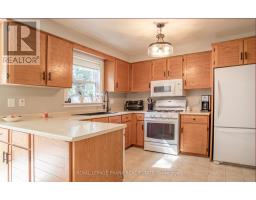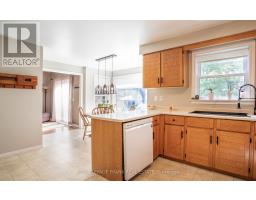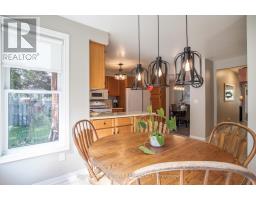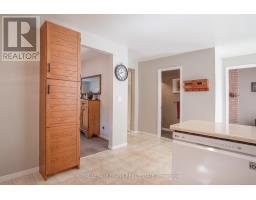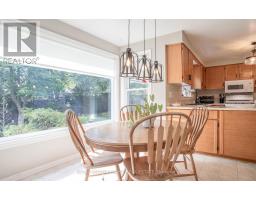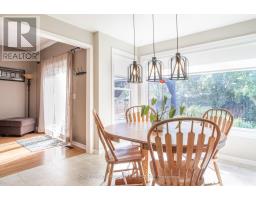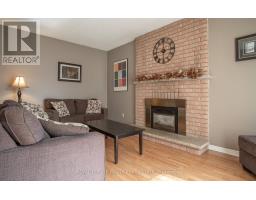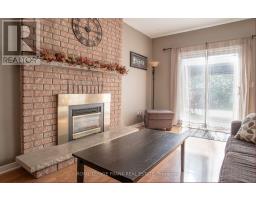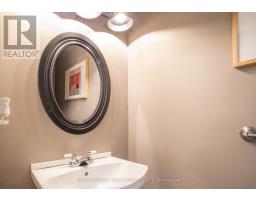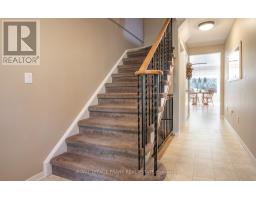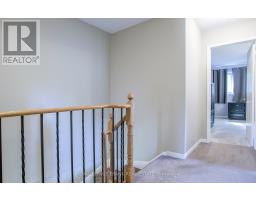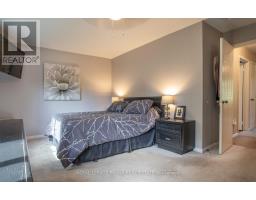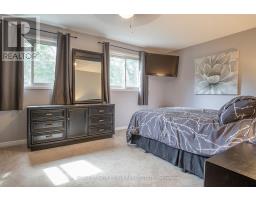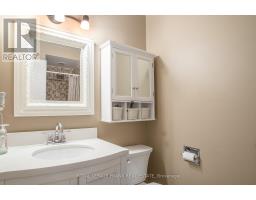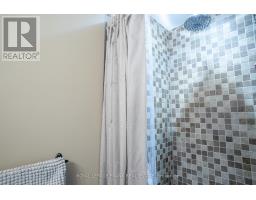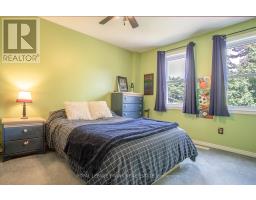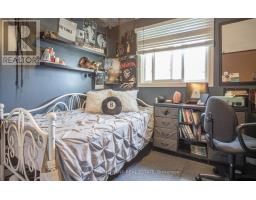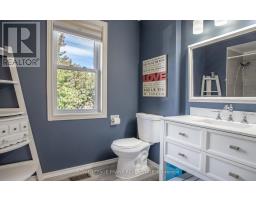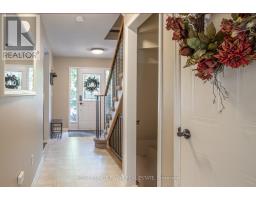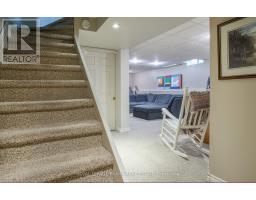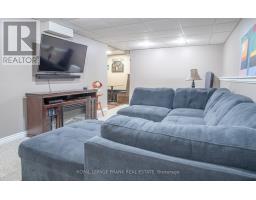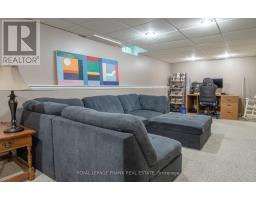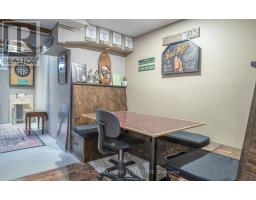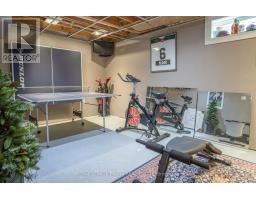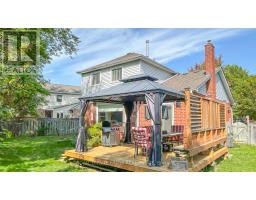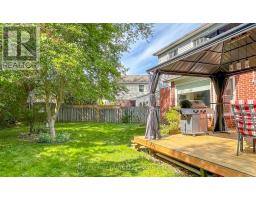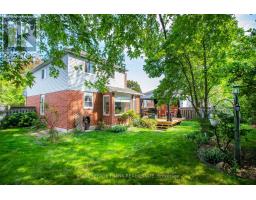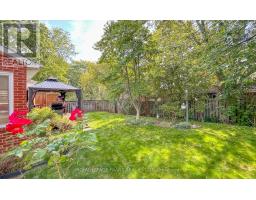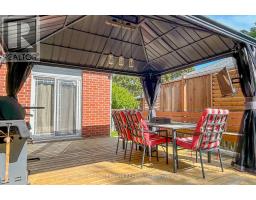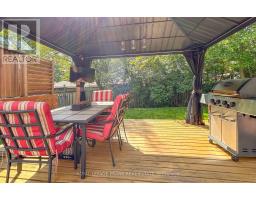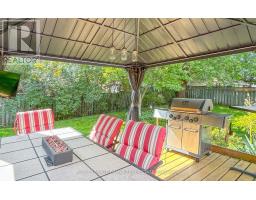3 Bedroom
3 Bathroom
1500 - 2000 sqft
Fireplace
Central Air Conditioning
Forced Air
Landscaped
$824,000
Discover the potential in this Halminen-built Wellington model, a fantastic opportunity for the next family to create their dream residence in the sought-after Foster Creek community. With 1637 square feet of living space above grade and an additional 932 square feet in the finished basement, this home isn't just a house; its a blank canvas for your vision. The bright and inviting kitchen, complete with a breakfast area and a large bay window, overlooks a private, spacious backyard, an ideal setting for morning coffee or family meals. The cozy family room, featuring a gas fireplace and a walk-out to a large deck with a newer gazebo and privacy, is perfect for relaxing and entertaining. The expansive, irregularly-shaped lot with a 56-foot frontage and 74-foot rear lot line provides exceptional privacy and space for outdoor activities. Situated on a quiet street, this home offers the convenience of being within walking distance to both public and Catholic primary schools, the Diane Harare Recreation Complex, and downtown shopping. With new windows throughout and a new garage door, the home is in excellent shape, providing a solid foundation for your personal touch. This is a chance to invest in a property where your creative energy and imagination can truly shine, all while enjoying the benefits of a prime, family-friendly location. This home has amazing potential and is ready for the right family to make it their own. (id:61423)
Property Details
|
MLS® Number
|
E12405847 |
|
Property Type
|
Single Family |
|
Community Name
|
Newcastle |
|
Amenities Near By
|
Park, Schools |
|
Community Features
|
School Bus |
|
Equipment Type
|
Water Heater, Air Conditioner, Furnace |
|
Features
|
Cul-de-sac, Irregular Lot Size, Gazebo |
|
Parking Space Total
|
5 |
|
Rental Equipment Type
|
Water Heater, Air Conditioner, Furnace |
|
Structure
|
Deck, Porch |
Building
|
Bathroom Total
|
3 |
|
Bedrooms Above Ground
|
3 |
|
Bedrooms Total
|
3 |
|
Age
|
31 To 50 Years |
|
Amenities
|
Fireplace(s) |
|
Appliances
|
Central Vacuum, Water Heater, Water Meter, Dishwasher, Dryer, Garage Door Opener, Microwave, Stove, Washer, Window Coverings, Refrigerator |
|
Basement Development
|
Finished |
|
Basement Type
|
Full (finished) |
|
Construction Style Attachment
|
Detached |
|
Cooling Type
|
Central Air Conditioning |
|
Exterior Finish
|
Brick, Vinyl Siding |
|
Fireplace Present
|
Yes |
|
Fireplace Total
|
1 |
|
Flooring Type
|
Carpeted, Vinyl |
|
Foundation Type
|
Concrete, Poured Concrete |
|
Half Bath Total
|
1 |
|
Heating Fuel
|
Natural Gas |
|
Heating Type
|
Forced Air |
|
Stories Total
|
2 |
|
Size Interior
|
1500 - 2000 Sqft |
|
Type
|
House |
|
Utility Water
|
Municipal Water |
Parking
Land
|
Acreage
|
No |
|
Fence Type
|
Fully Fenced, Fenced Yard |
|
Land Amenities
|
Park, Schools |
|
Landscape Features
|
Landscaped |
|
Sewer
|
Sanitary Sewer |
|
Size Depth
|
101 Ft ,6 In |
|
Size Frontage
|
56 Ft ,4 In |
|
Size Irregular
|
56.4 X 101.5 Ft ; 56.36ft X 101.49ft X 73.16ft X 100.09ft |
|
Size Total Text
|
56.4 X 101.5 Ft ; 56.36ft X 101.49ft X 73.16ft X 100.09ft|under 1/2 Acre |
|
Zoning Description
|
R1 |
Rooms
| Level |
Type |
Length |
Width |
Dimensions |
|
Second Level |
Bedroom 2 |
3.86 m |
3.03 m |
3.86 m x 3.03 m |
|
Basement |
Recreational, Games Room |
7.5 m |
3.26 m |
7.5 m x 3.26 m |
|
Main Level |
Living Room |
4.24 m |
3.39 m |
4.24 m x 3.39 m |
|
Main Level |
Bathroom |
2.1 m |
1 m |
2.1 m x 1 m |
|
Other |
Dining Room |
2.95 m |
3.39 m |
2.95 m x 3.39 m |
|
Other |
Kitchen |
3.05 m |
4.27 m |
3.05 m x 4.27 m |
|
Other |
Eating Area |
4.6 m |
2.61 m |
4.6 m x 2.61 m |
|
Other |
Family Room |
4.95 m |
3.02 m |
4.95 m x 3.02 m |
|
Other |
Bedroom 3 |
3.38 m |
3.93 m |
3.38 m x 3.93 m |
|
Other |
Bathroom |
2.94 m |
1.96 m |
2.94 m x 1.96 m |
|
Other |
Bathroom |
1.84 m |
1.5 m |
1.84 m x 1.5 m |
Utilities
|
Cable
|
Installed |
|
Electricity
|
Installed |
|
Sewer
|
Installed |
https://www.realtor.ca/real-estate/28867782/99-hart-boulevard-clarington-newcastle-newcastle
