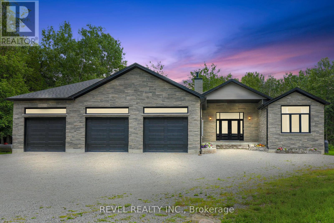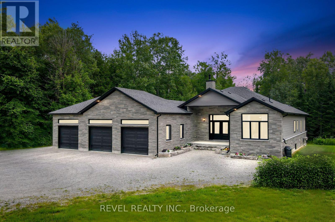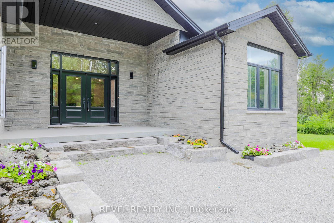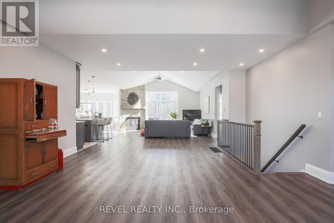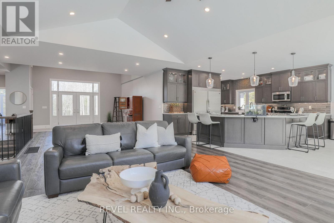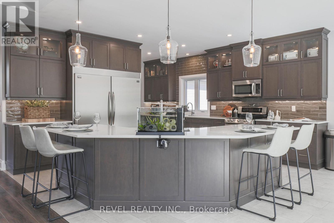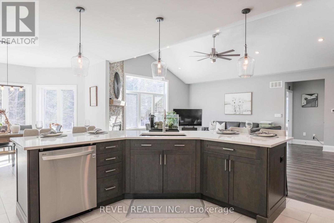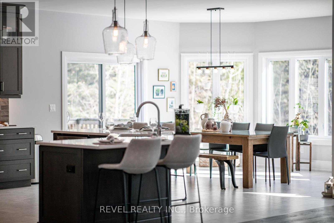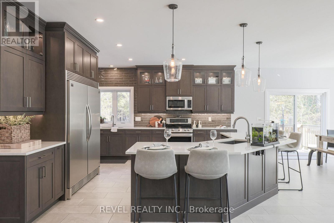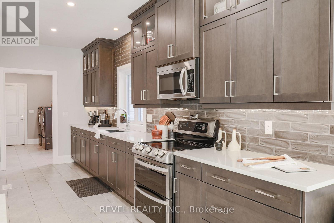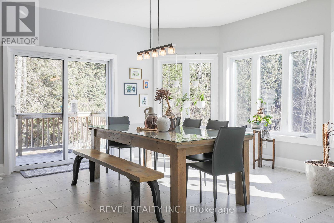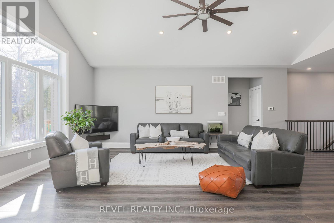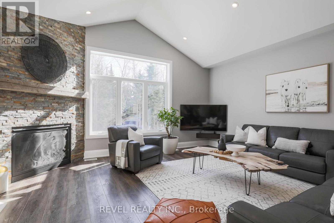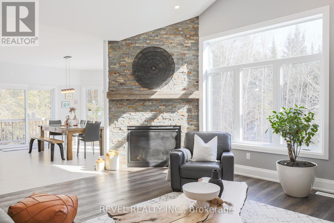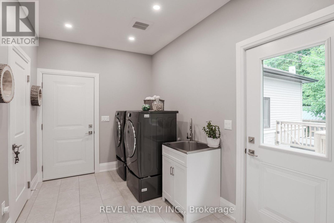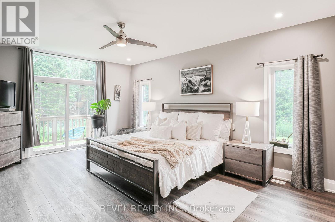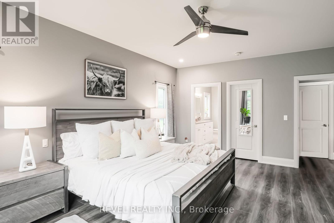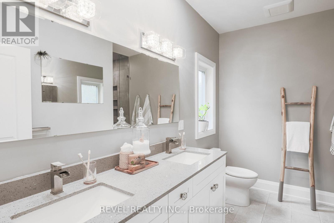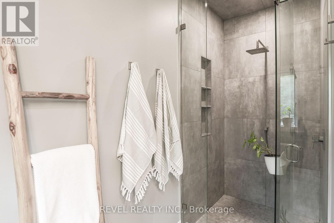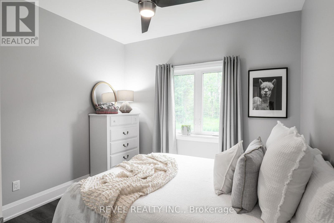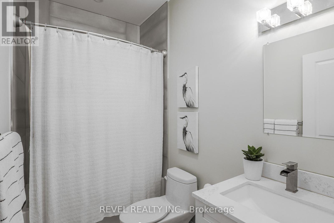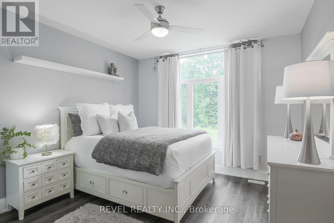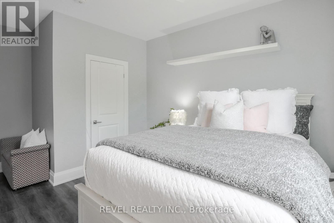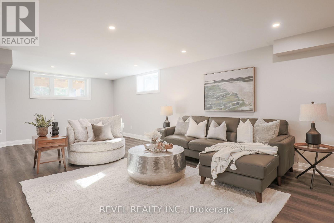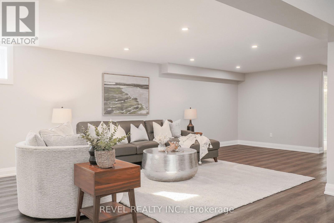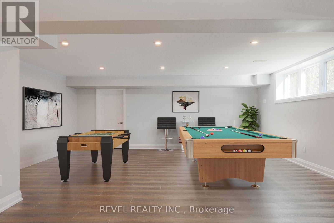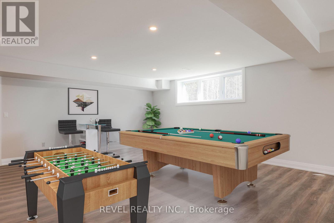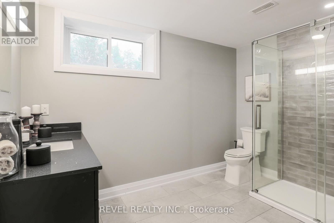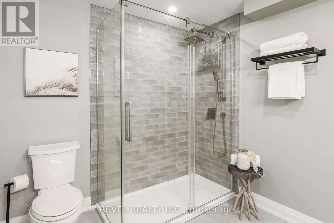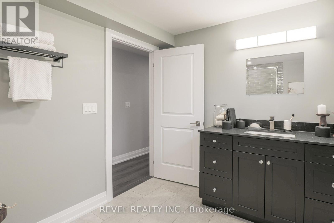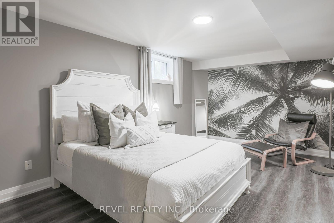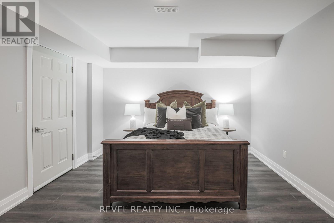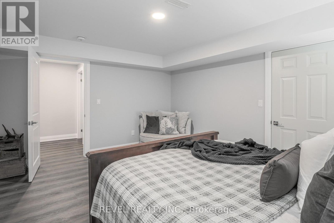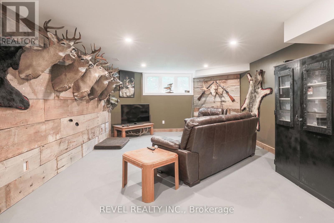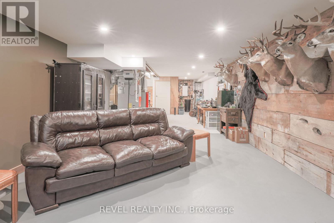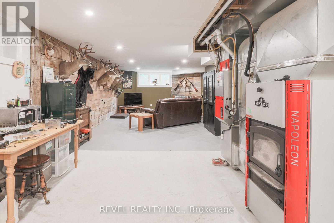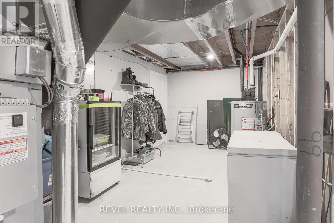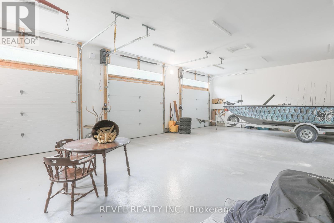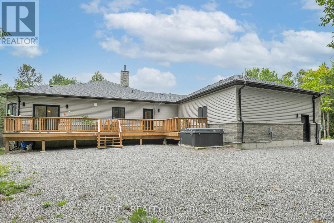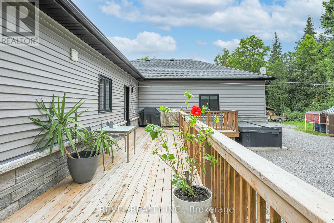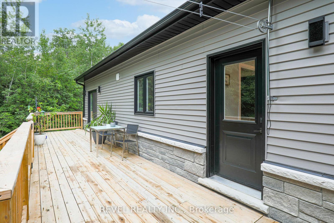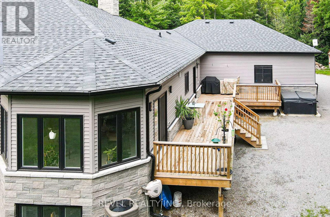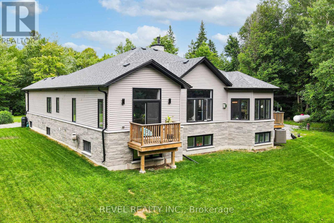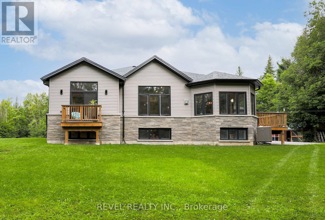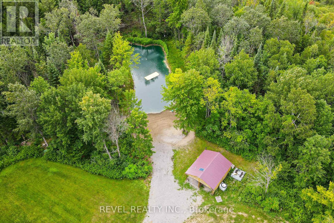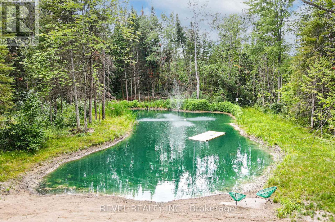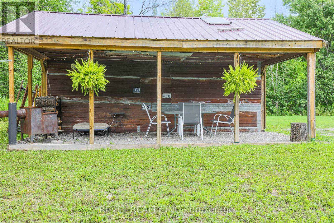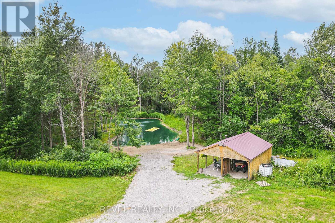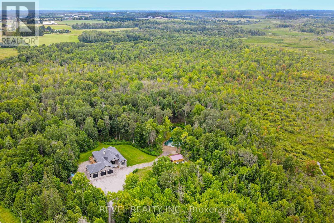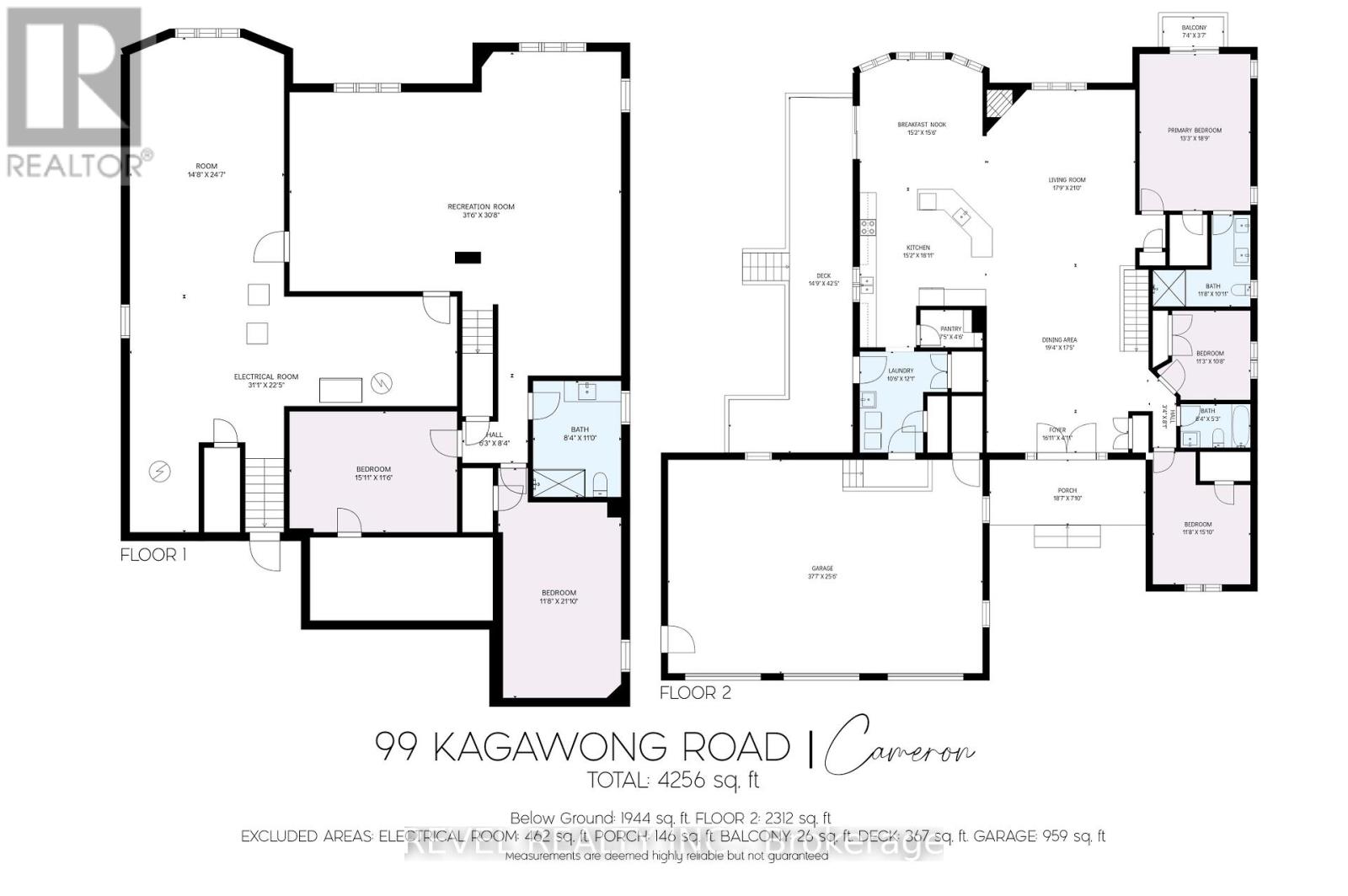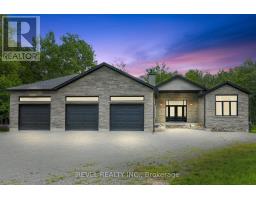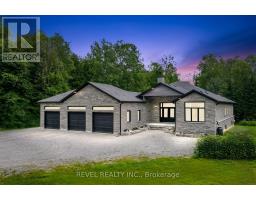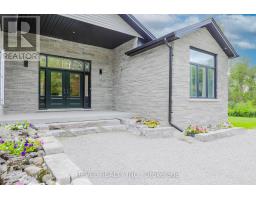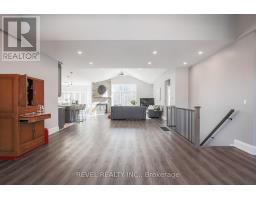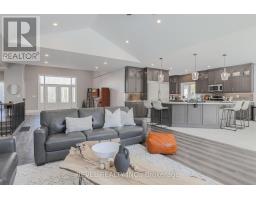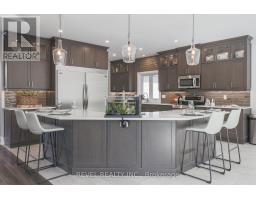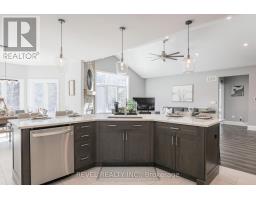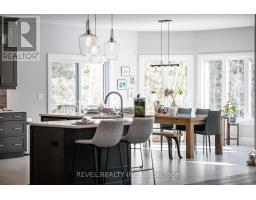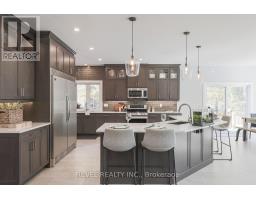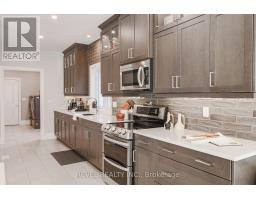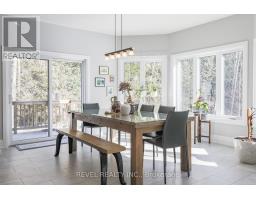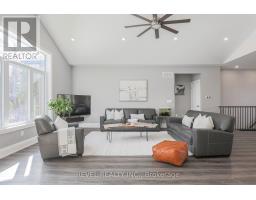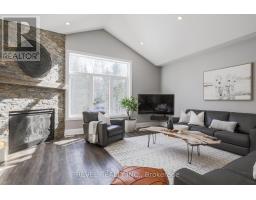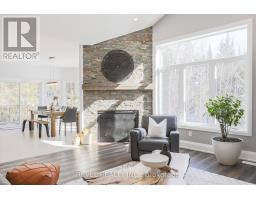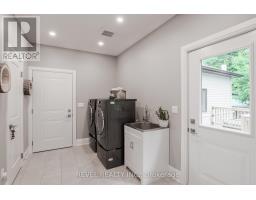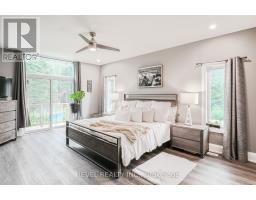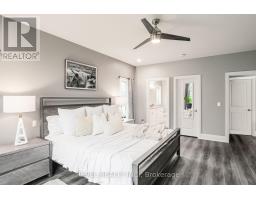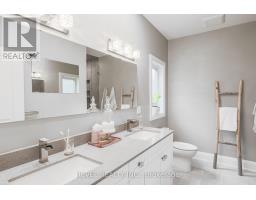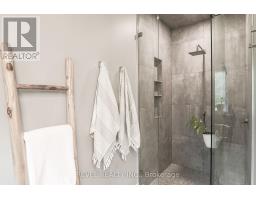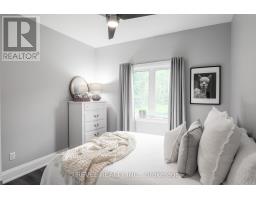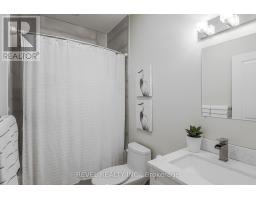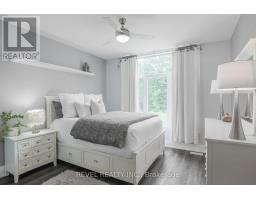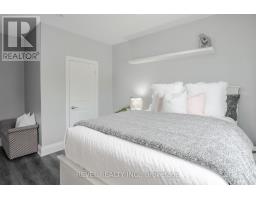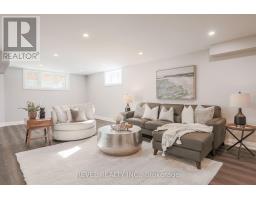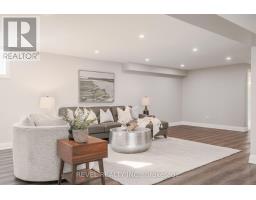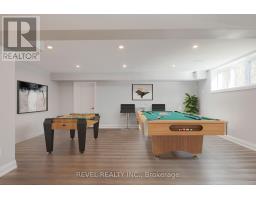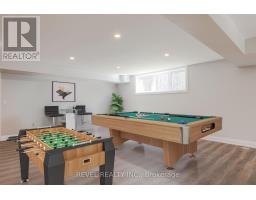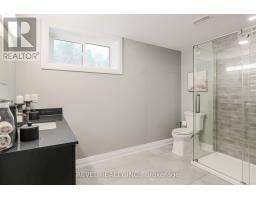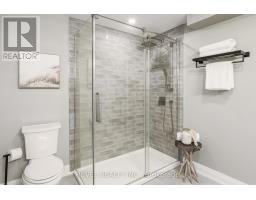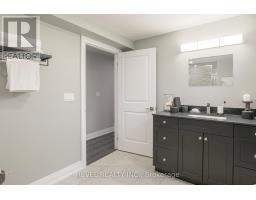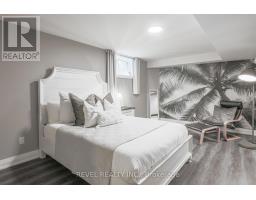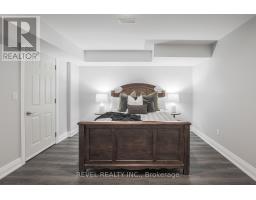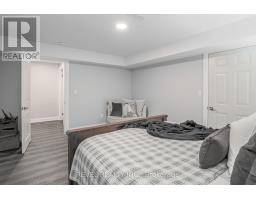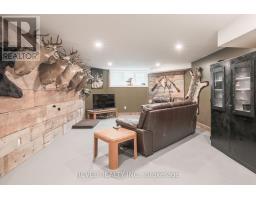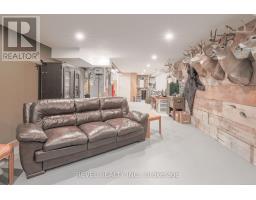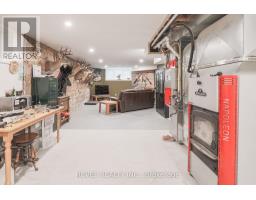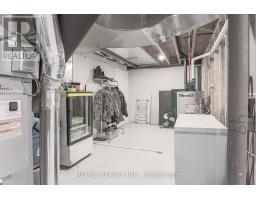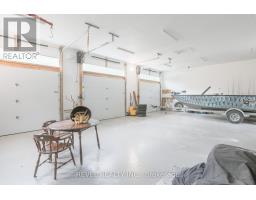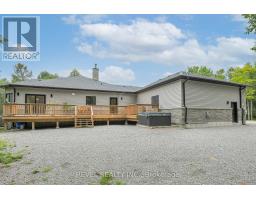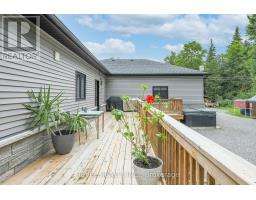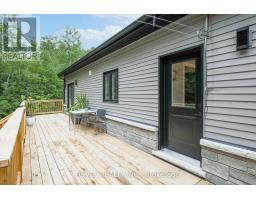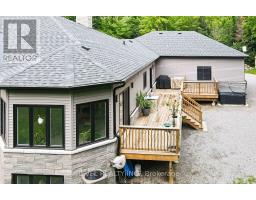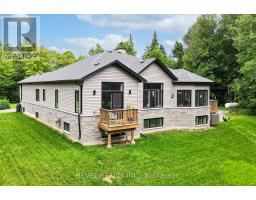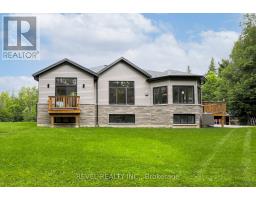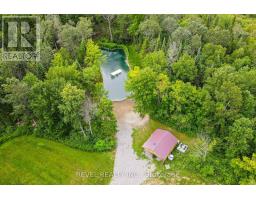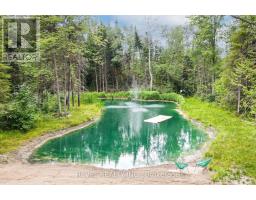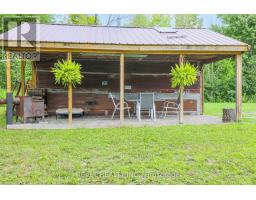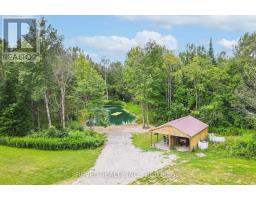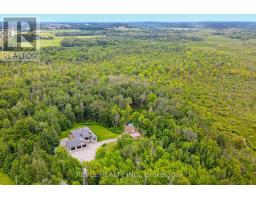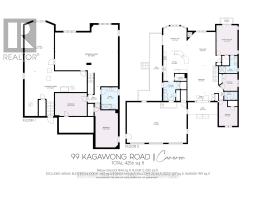5 Bedroom
3 Bathroom
2000 - 2500 sqft
Bungalow
Fireplace
Central Air Conditioning
Forced Air
Acreage
$1,650,000
Welcome to 48 Private Acres of Custom Luxury Living. Experience the perfect blend of modern design and country tranquility in this stunning, newly built 5-bedroom, 3-bath custom home set on 48 spectacular acres just steps from Balsam Lake and the shops and restaurants of Fenelon Falls. Step through the front door and be greeted by soaring vaulted ceilings, a dramatic floor-to-ceiling stone fireplace, and expansive picture windows framing serene forest views. Open-concept kitchen, living, and breakfast area is an entertainers dream, featuring floor-to-ceiling cabinetry, a grand quartz island, double built-in stainless-steel fridge/freezer, and a walk-in pantry. A walkout leads to a spacious deck with a hot tub, creating seamless indoor/outdoor living. The generous primary suite offers a peaceful escape with a walkout to the deck, spa-style ensuite with glass shower and double vanity, and a walk-in closet. Two additional bright bedrooms on the main floor each offer picturesque views. Fully Finished Lower Level. The light-filled lower level is designed for comfort and versatility, boasting two more bedrooms, a full bath, a cold cellar, and a bonus recreation/man-cave area with a propane/wood-fired furnace. A convenient walk-up leads directly to the immaculate three-car garage. This property offers endless possibilities: enjoy the private pond, explore the expansive acreage, or make use of outbuildings for hobbies, storage, or future projects. A large mudroom/laundry area provides inside access to the garage with space for a potential extra bath. Acres of ultimate privacy and natural beauty Steps to Balsam Lake and charming Fenelon Falls Ideal for family living, entertaining, or creating your dream country estate. This extraordinary property is the perfect combination of craftsmanship, comfort, and convenience. Dont miss your chance to experience the pride of ownership and exceptional finishes a must see to fully appreciate. (id:61423)
Property Details
|
MLS® Number
|
X12419376 |
|
Property Type
|
Single Family |
|
Community Name
|
Fenelon |
|
Community Features
|
School Bus |
|
Features
|
Wooded Area, Irregular Lot Size |
|
Parking Space Total
|
18 |
|
Structure
|
Shed, Workshop |
Building
|
Bathroom Total
|
3 |
|
Bedrooms Above Ground
|
3 |
|
Bedrooms Below Ground
|
2 |
|
Bedrooms Total
|
5 |
|
Age
|
New Building |
|
Amenities
|
Fireplace(s) |
|
Appliances
|
Dryer, Washer |
|
Architectural Style
|
Bungalow |
|
Basement Development
|
Finished |
|
Basement Features
|
Walk-up |
|
Basement Type
|
N/a (finished), N/a |
|
Construction Style Attachment
|
Detached |
|
Cooling Type
|
Central Air Conditioning |
|
Exterior Finish
|
Stone, Vinyl Siding |
|
Fireplace Present
|
Yes |
|
Fireplace Total
|
2 |
|
Foundation Type
|
Concrete |
|
Heating Fuel
|
Propane |
|
Heating Type
|
Forced Air |
|
Stories Total
|
1 |
|
Size Interior
|
2000 - 2500 Sqft |
|
Type
|
House |
|
Utility Water
|
Drilled Well |
Parking
Land
|
Acreage
|
Yes |
|
Sewer
|
Septic System |
|
Size Depth
|
2040 Ft |
|
Size Frontage
|
946 Ft |
|
Size Irregular
|
946 X 2040 Ft ; 2,169.06 Ft X 971.00 Ft X 2,040.80 Ft X |
|
Size Total Text
|
946 X 2040 Ft ; 2,169.06 Ft X 971.00 Ft X 2,040.80 Ft X|50 - 100 Acres |
|
Surface Water
|
Lake/pond |
|
Zoning Description
|
A1 + O1 |
Rooms
| Level |
Type |
Length |
Width |
Dimensions |
|
Lower Level |
Bedroom |
5.84 m |
3.4 m |
5.84 m x 3.4 m |
|
Lower Level |
Recreational, Games Room |
9.27 m |
6.63 m |
9.27 m x 6.63 m |
|
Lower Level |
Den |
3.51 m |
2.82 m |
3.51 m x 2.82 m |
|
Main Level |
Bedroom |
3.61 m |
4.19 m |
3.61 m x 4.19 m |
|
Main Level |
Laundry Room |
3.63 m |
2.08 m |
3.63 m x 2.08 m |
|
Main Level |
Family Room |
5.26 m |
7.75 m |
5.26 m x 7.75 m |
Utilities
https://www.realtor.ca/real-estate/28896659/99-kagawong-road-kawartha-lakes-fenelon-fenelon
