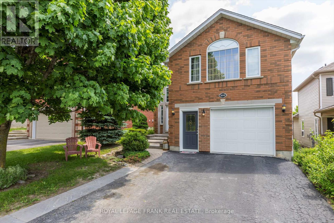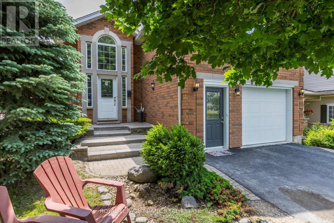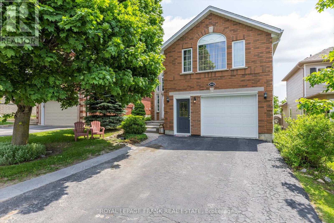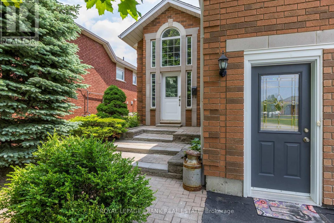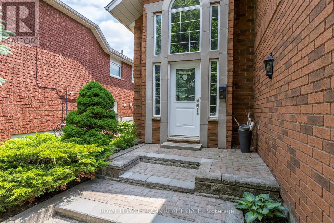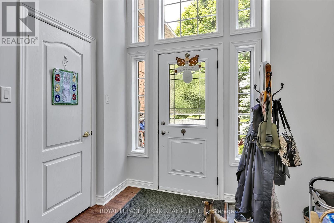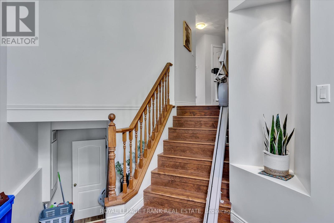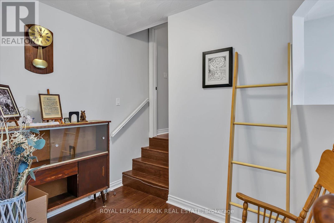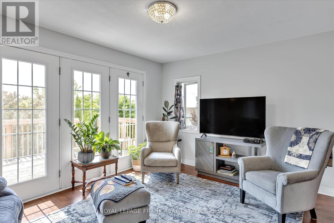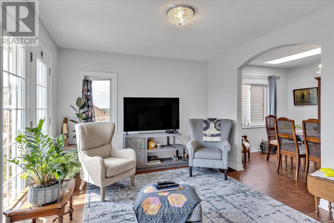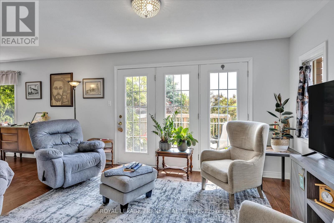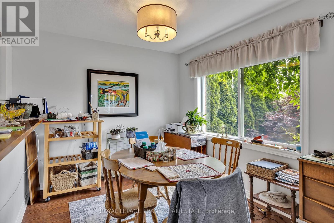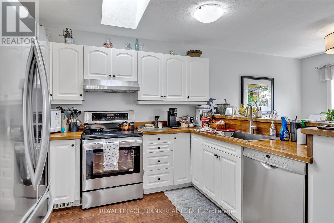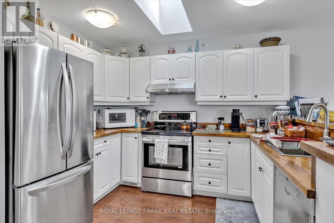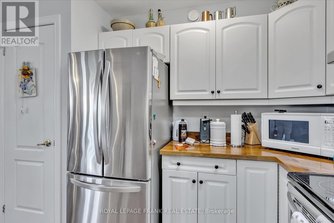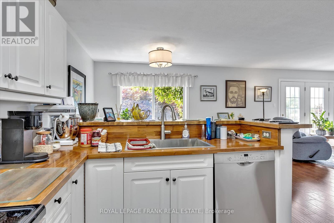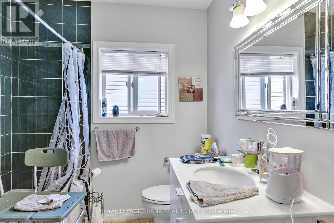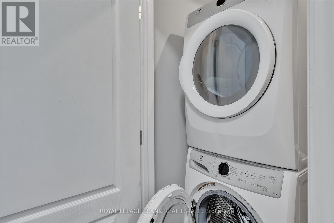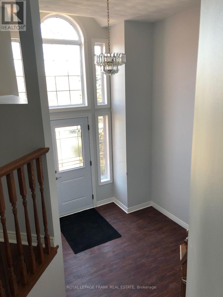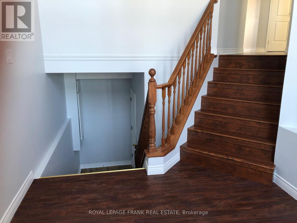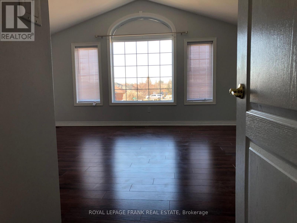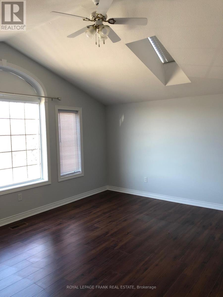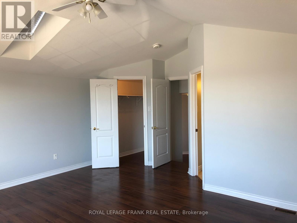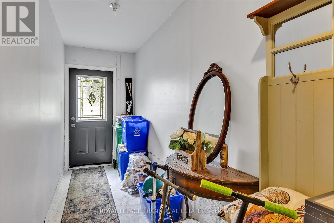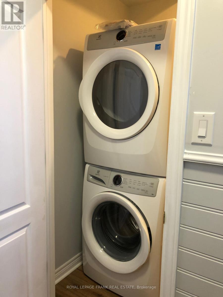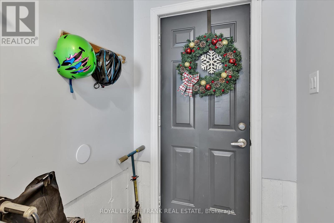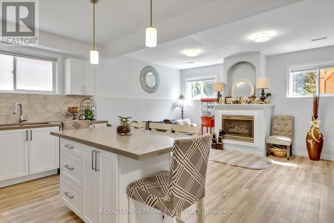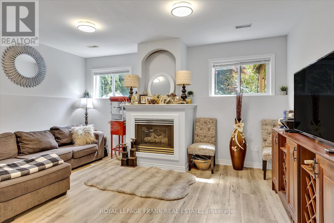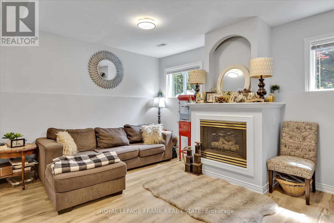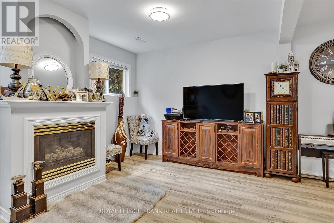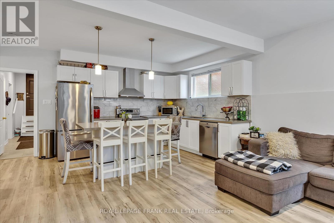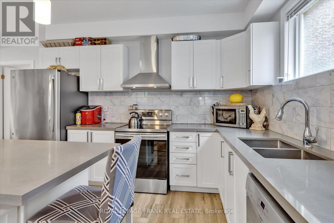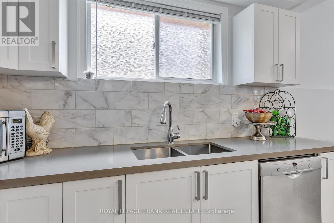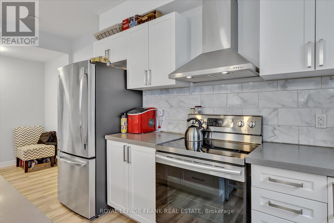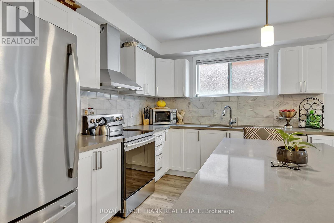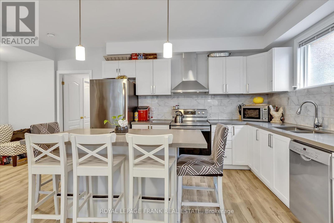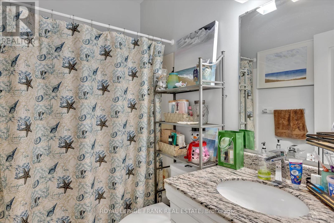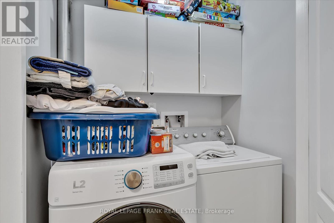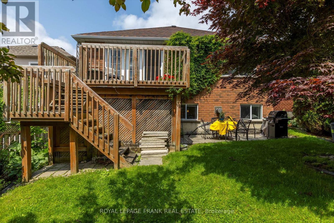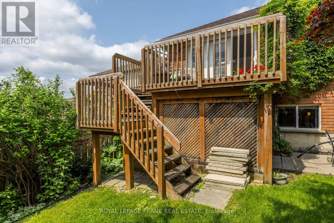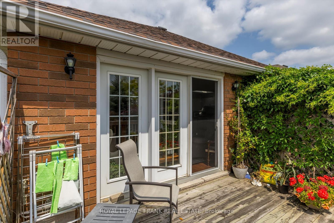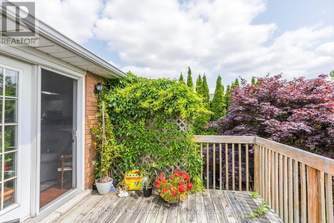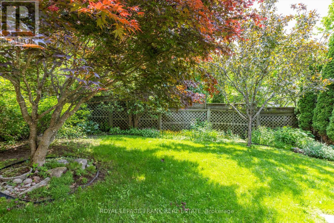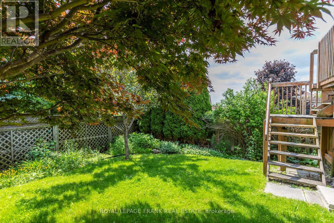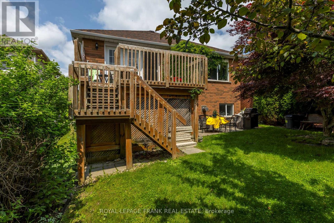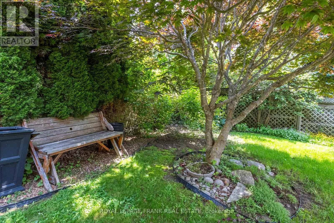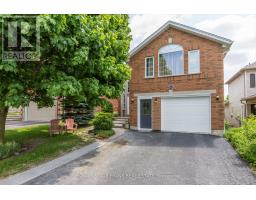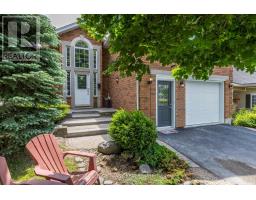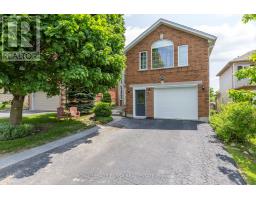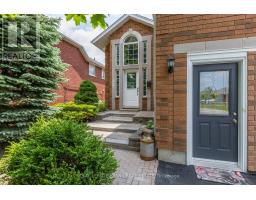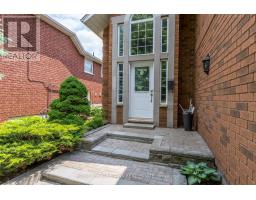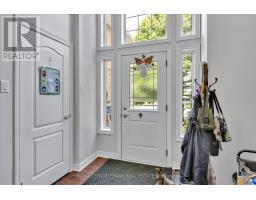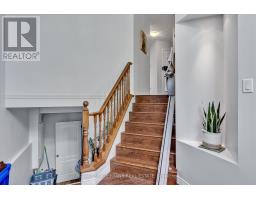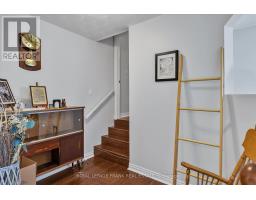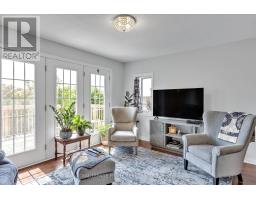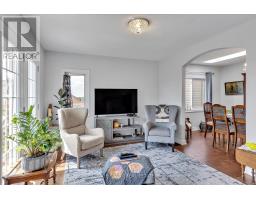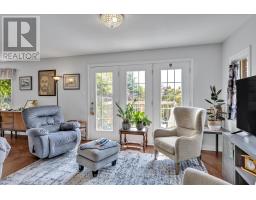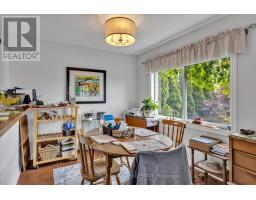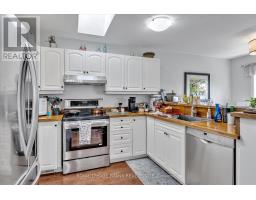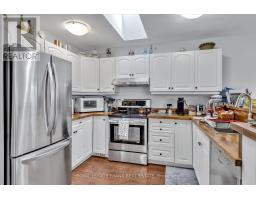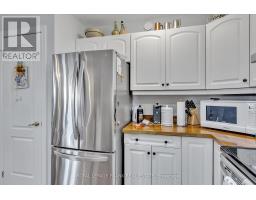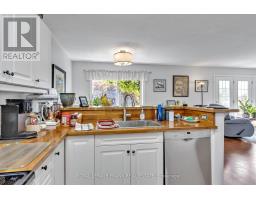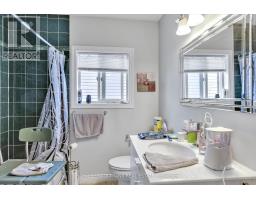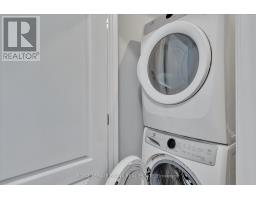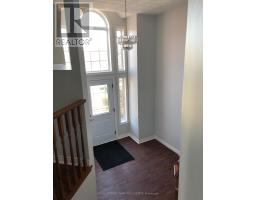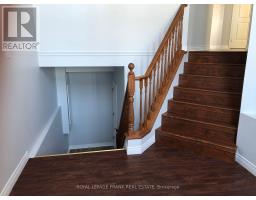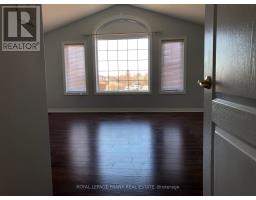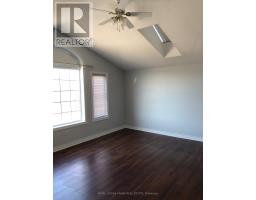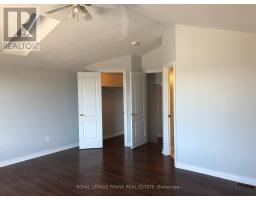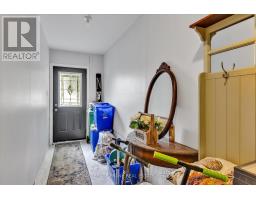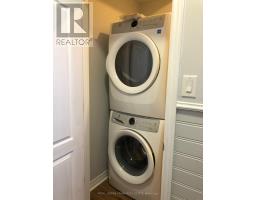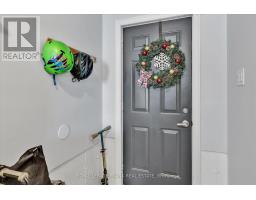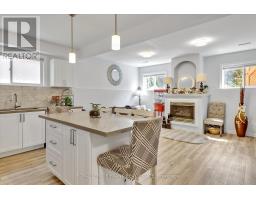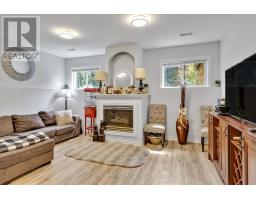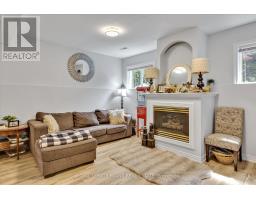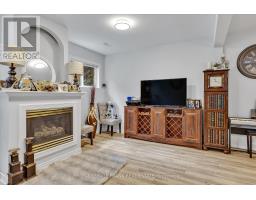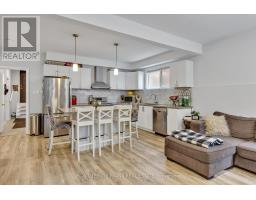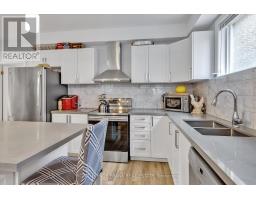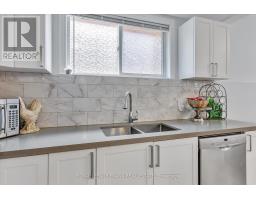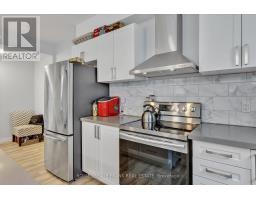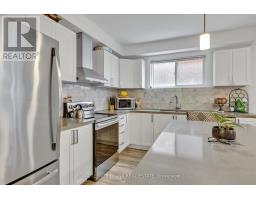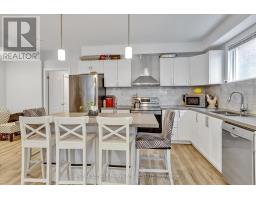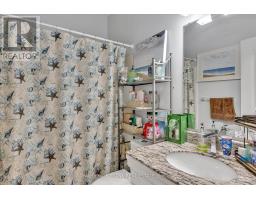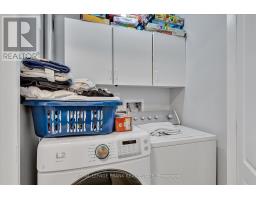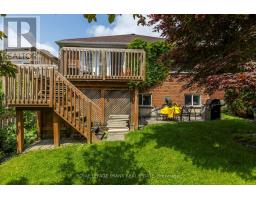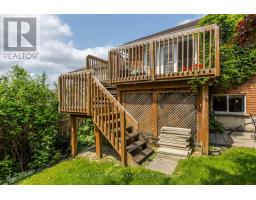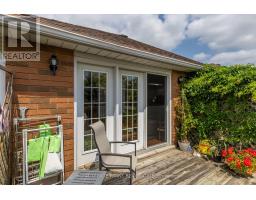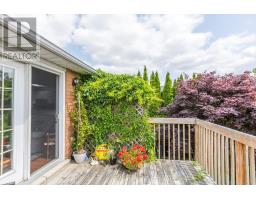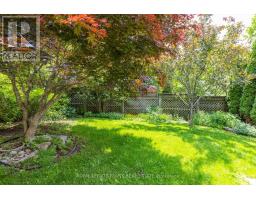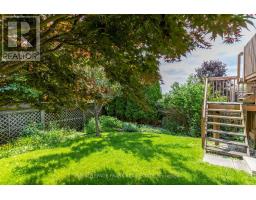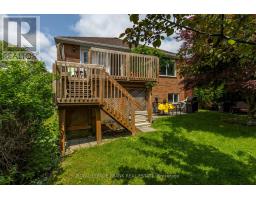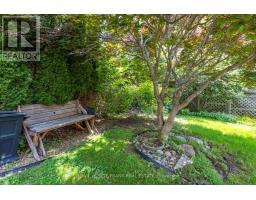5 Bedroom
3 Bathroom
1500 - 2000 sqft
Raised Bungalow
Fireplace
Central Air Conditioning
Forced Air
Landscaped
$819,000
So many possibilities! Welcome home to this charming all brick residence, with legal secondary suite, nestled on a quiet street in Peterborough's sought after north end. Step inside and discover a bright open foyer, three comfortable bedrooms, main level full bath and primary with ensuite and walk in closet. The heart of the home is its inviting open concept living, eat in kitchen, dining room -perfect for entertaining or family nights. From here, you'll find easy access to a wonderful deck with amazing views and overlooking your private yard. But there's more! The lower level boasts a professionally constructed two bedroom unit, complete with a large kitchen, island and elegant quartz counters. You'll appreciate the modern touches with newer appliances, fixtures and flooring. Each unit enjoys the convenience of its own laundry, the lower level has a private entrance for added privacy. Completing this fantastic package is an attached one car garage, paved drive, updated front steps with interlocking, and a new furnace installed in 2022. All of this just steps away from shopping, public transit, schools and parks. Vacant possession as of August 16th 2025. Pre-list home inspection available. (id:61423)
Property Details
|
MLS® Number
|
X12223463 |
|
Property Type
|
Single Family |
|
Community Name
|
1 North |
|
Amenities Near By
|
Hospital, Park, Place Of Worship, Schools |
|
Community Features
|
School Bus |
|
Parking Space Total
|
3 |
|
Structure
|
Deck |
|
View Type
|
City View |
Building
|
Bathroom Total
|
3 |
|
Bedrooms Above Ground
|
3 |
|
Bedrooms Below Ground
|
2 |
|
Bedrooms Total
|
5 |
|
Amenities
|
Fireplace(s) |
|
Appliances
|
Garage Door Opener Remote(s), Dishwasher, Dryer, Stove, Washer, Refrigerator |
|
Architectural Style
|
Raised Bungalow |
|
Basement Features
|
Apartment In Basement, Separate Entrance |
|
Basement Type
|
N/a |
|
Construction Style Attachment
|
Detached |
|
Cooling Type
|
Central Air Conditioning |
|
Exterior Finish
|
Brick |
|
Fire Protection
|
Smoke Detectors |
|
Fireplace Present
|
Yes |
|
Fireplace Total
|
2 |
|
Foundation Type
|
Poured Concrete |
|
Heating Fuel
|
Natural Gas |
|
Heating Type
|
Forced Air |
|
Stories Total
|
1 |
|
Size Interior
|
1500 - 2000 Sqft |
|
Type
|
House |
|
Utility Water
|
Municipal Water |
Parking
Land
|
Acreage
|
No |
|
Land Amenities
|
Hospital, Park, Place Of Worship, Schools |
|
Landscape Features
|
Landscaped |
|
Sewer
|
Sanitary Sewer |
|
Size Depth
|
119 Ft ,8 In |
|
Size Frontage
|
40 Ft |
|
Size Irregular
|
40 X 119.7 Ft |
|
Size Total Text
|
40 X 119.7 Ft|under 1/2 Acre |
Rooms
| Level |
Type |
Length |
Width |
Dimensions |
|
Second Level |
Primary Bedroom |
5.1 m |
5.35 m |
5.1 m x 5.35 m |
|
Second Level |
Bathroom |
2.76 m |
1.79 m |
2.76 m x 1.79 m |
|
Basement |
Kitchen |
4.99 m |
3.11 m |
4.99 m x 3.11 m |
|
Basement |
Primary Bedroom |
3.4 m |
4.22 m |
3.4 m x 4.22 m |
|
Basement |
Bedroom |
3.41 m |
4.52 m |
3.41 m x 4.52 m |
|
Basement |
Bathroom |
2.21 m |
1.51 m |
2.21 m x 1.51 m |
|
Basement |
Utility Room |
1.88 m |
2.73 m |
1.88 m x 2.73 m |
|
Basement |
Living Room |
4.99 m |
3.58 m |
4.99 m x 3.58 m |
|
Main Level |
Living Room |
6.23 m |
4.03 m |
6.23 m x 4.03 m |
|
Main Level |
Dining Room |
3.98 m |
2.8 m |
3.98 m x 2.8 m |
|
Main Level |
Kitchen |
2.46 m |
3.13 m |
2.46 m x 3.13 m |
|
Main Level |
Bedroom |
3.55 m |
3.08 m |
3.55 m x 3.08 m |
|
Main Level |
Bathroom |
2.25 m |
2.17 m |
2.25 m x 2.17 m |
|
Main Level |
Eating Area |
2.48 m |
2.72 m |
2.48 m x 2.72 m |
|
Main Level |
Office |
3.97 m |
3.21 m |
3.97 m x 3.21 m |
Utilities
|
Cable
|
Available |
|
Electricity
|
Installed |
|
Sewer
|
Installed |
https://www.realtor.ca/real-estate/28473890/999-baker-street-peterborough-north-north-1-north
