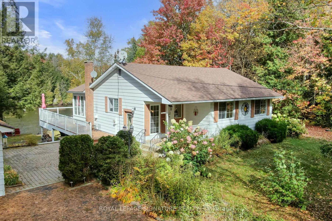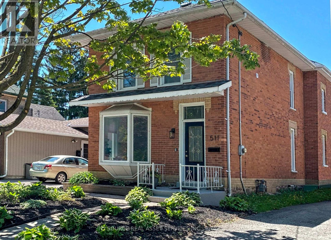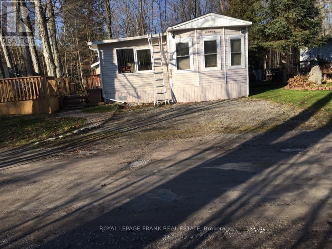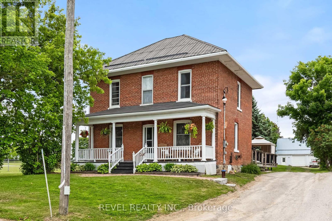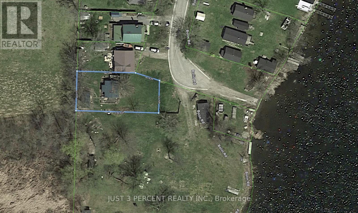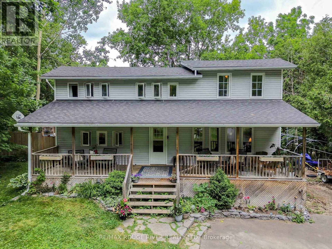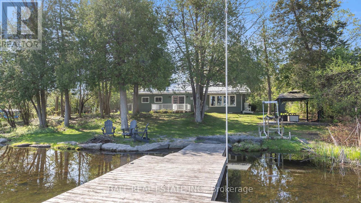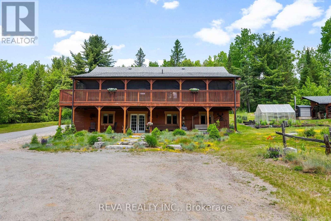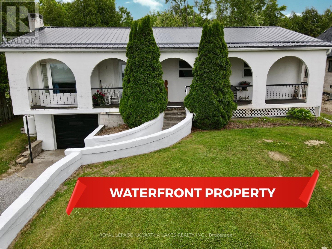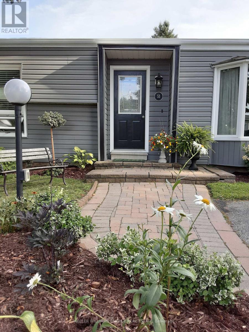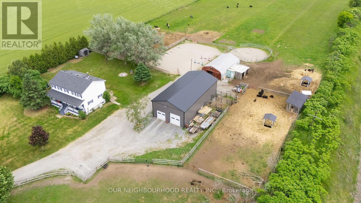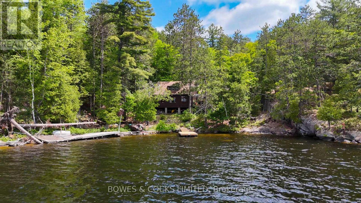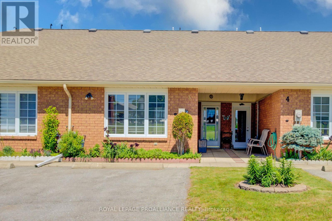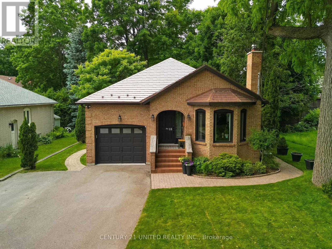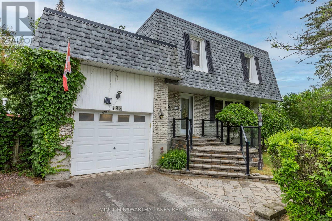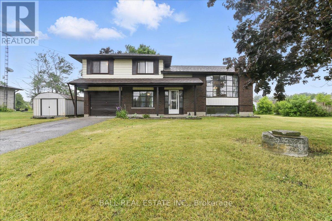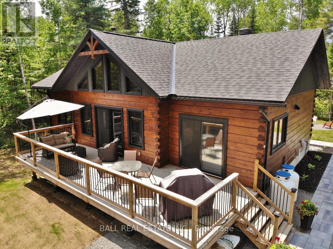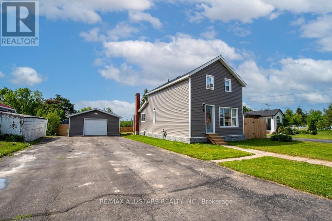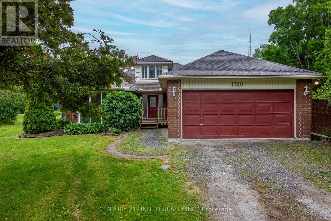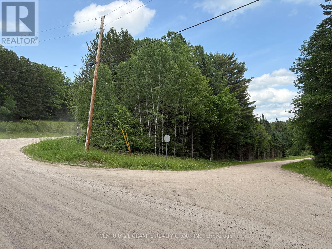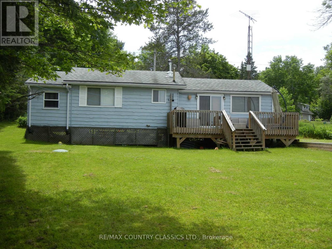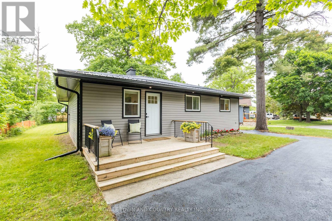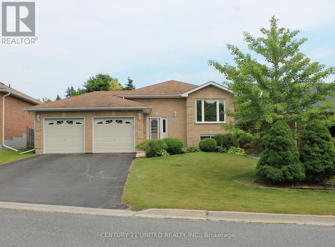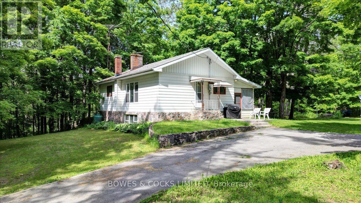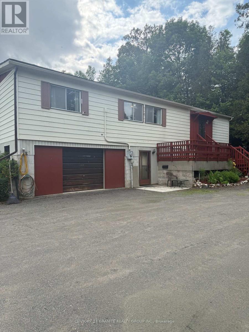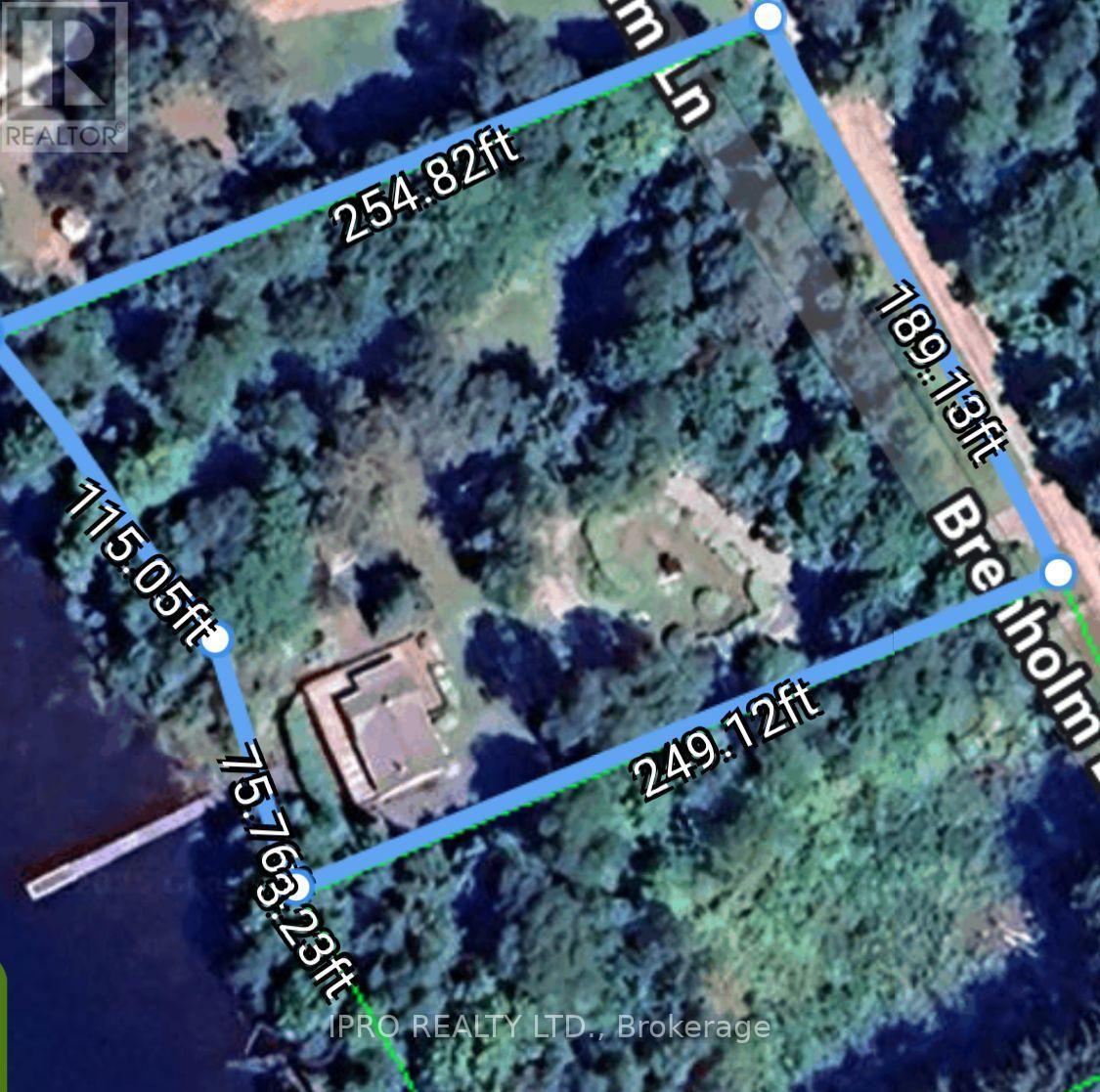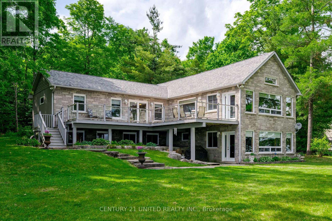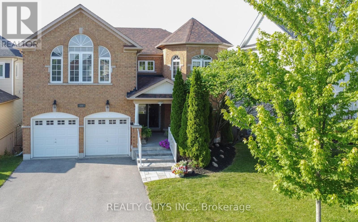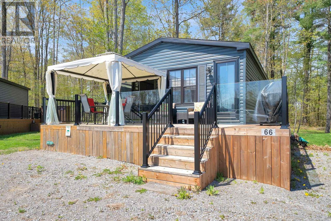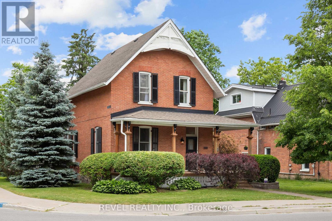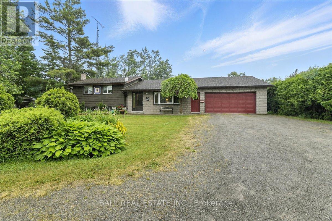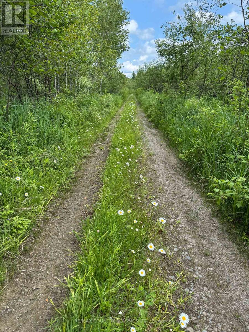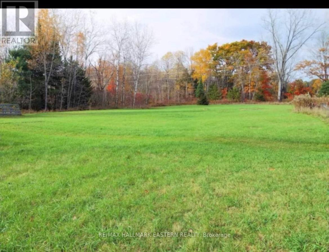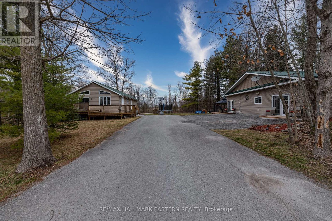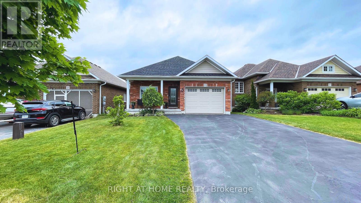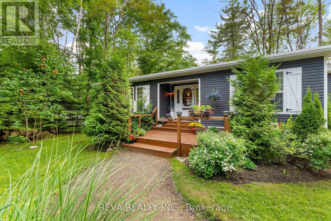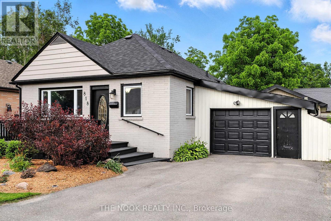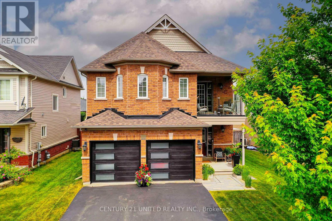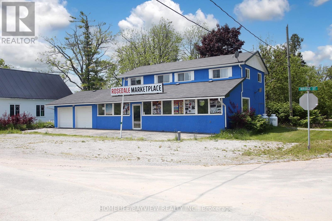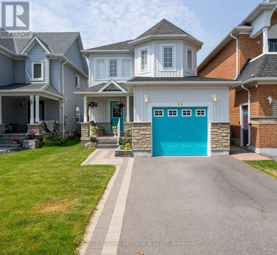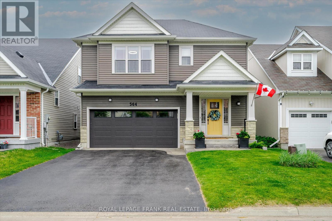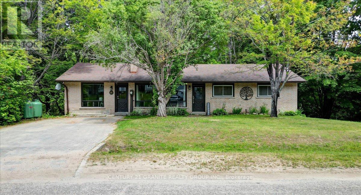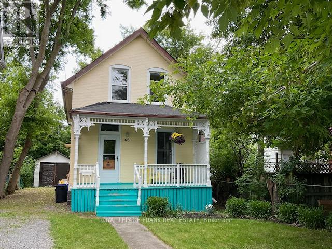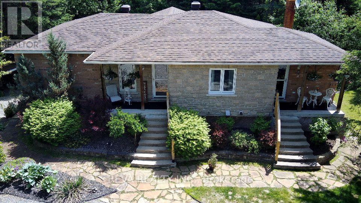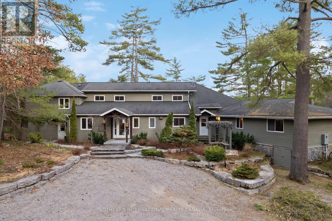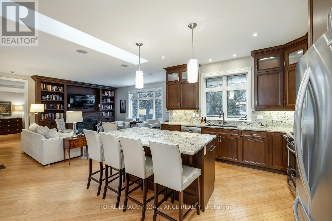1047 Lagoon Road
Highlands East (Cardiff Ward), Ontario
Peace, Privacy & Paudash Lake Perfection! Year Round Waterfront Home On Paudash. Over 100' Of Privately Owned Lakefront With Two Docks. Awesome Floor Plan For Hosting The Entire Crew. Hardwood Floors, Fireplace + W/O To Huge Wrap Around Deck W/Glass Railings. Dining Room Has Wall-To-Wall Windows That Scream Lake Views All Day, And The Open Kitchen Means You're Never Stuck Cooking Alone. Three Legit Sized Bedrooms With Hardwoods, Closets And The Primary Even Has Its Own Private Walkout To The Deck For Those Zen Morning Coffees . Downstairs Is A Bright, Finished Rec Room With A Fireplace, Wall Of Windows, And Enough Space For Game Nights, Movie Marathons, Or Holding High-Stakes Family Ping Pong Showdowns. Secluded Backyard = Star Lit Soaks In The Hot Tub. Plus There's A Garage For All Your Gear, Tons Of Storage For Your Lake-Life Toys. You're Not Relying On Lake Water Here This Place Has Its Own Well And Septic, So You've Got Fresh Water Anytime Without The Hassle. Just Easy, Laid-Back Cottage Living. The Seller Is Throwing In The Boat Rack With Kayaks And A Canoe And Check Out The Pic Of The Bayliner That Comes With It Too! (id:61423)
Royal LePage Signature Realty
511 Cross Street
Peterborough Central (North), Ontario
This gorgeous 3-bedrm home is located on a quiet family street. Large bay windows afford beautiful views of a lush park across the way and at night the sound of the creek soothes. If serenity, green space and privacy are priorities, it doesn't get much better! Yet this house is only 5 minutes from coffee shops, groceries and bike paths. Stroll for three minutes and you are in Jackson Park. Bike for ten and you are right downtown! The front lawn circles a giant maple and in the back, a sunny deck looks over a private-feeling yard. If woodworking is your thing, the insulated workshop with double glass doors will entice you. Inside the house, sunlight streams through many windows and glints off hardwood. High ceilings in the living/dining area encompass areas to relax and entertain. If you love to cook, the kitchen boasts two large pantries, lots of cupboards and an island. Storage is everywhere in this house ample shelves in the basement, closets in most rooms and an upstairs laundry. Renovated in 2021, this elegant space has a large walk-in shower and stacked laundry units. The master has tall windows that showcase the sun; it also has a walkout balcony and an ensuite. Whether looking to downsize or for a family home, 511 Cross Street could be your dream come true. *For Additional property Details Click The Brochure Icon Below* (id:61423)
Ici Source Real Asset Services Inc.
308 - 1802 County Road 121 Road
Kawartha Lakes (Fenelon Falls), Ontario
Welcome to your new seasonal retreat. Sitting amongst trees this 600 sq. ft. unit includes all furniture and chattels for a move in ready possession. The community has an in-ground pool and recreational areas for residents to enjoy outdoor BBQs and events. The Clubhouse has a common area with laundry, pool tables, board games and shop for ice cream, candy, and small grocery items. Located within 15 min of Fenelon Falls, enjoy access to trails, beaches, shopping, restaurants, and boat launches along the Trent-Severn waterway. Propane furnace and fireplace. (id:61423)
Royal LePage Frank Real Estate
120 Elm Tree Road
Kawartha Lakes (Mariposa), Ontario
Step into timeless charm with this beautifully Maintained 2-story farmhouse, located in the peaceful village of Valentia. Built in 1907, this 4-bedroom, 1.5-bath home is rich with original character and thoughtful updates perfect for those who appreciate craftsmanship and small-town living. Inside, you'll find beautiful wood trim throughout, including original pocket doors that add warmth and authenticity to the home's inviting spaces. Large Mud room, Main floor Laundry, and 4th bedroom located on the main level and can easily serve as a home office, guest room or den, offering flexibility to suit your lifestyle. Large principal rooms, high ceilings, and natural light give the home an open and welcoming feel. The property also features a 2 1/2 car heated workshop with a finished loft ideal for a studio, home office, or additional living space. A durable metal roof ensures long-term peace of mind. Located right beside the park and ball field and just steps from the Valentia General Store, this home offers the perfect balance of rural tranquility and everyday convenience. (id:61423)
Revel Realty Inc.
708 Bolin Road
Otonabee-South Monaghan, Ontario
Funky little backlot cottage near the lapping shores of Rice Lake backing onto forest and farmland. Cottage needs considerable work, perfect for a handy buyer. Or, build your home or cottage on this lot with great views of Rice Lake. Quiet, as it's at the end of a cul-de-sac. Bonus bunkie or mini storage barn. No deeded access but seller has had a dock in the past beside boat launch, mere feet across the road. Rice Lake is one of the best fishing resources in southern Ontario and a paradise for water recreation. (id:61423)
Just 3 Percent Realty Inc.
7134 Poplar Drive
Hamilton Township (Bewdley), Ontario
Welcome to this quintessential family home, nestled in the convenient community of Bewdley. Step inside to find a cozy open-concept main floor, perfect for family living. The kitchen features a stunning island that is ideal for both casual meals and entertaining guests. Main floor laundry for convenience. The second floor boasts three spacious bedrooms. A four-piece bathroom is designed for comfort and style. The primary bedroom is an oasis with vaulted ceilings, a walk-in closet, and a private two-piece bathroom. The partially finished basement offers a supplementary family room, perfect for movie night or creating a bonus office or hobby area. Enjoy the large yard, perfect for outdoor activities and relaxation. Situated only steps away from the vibrant community center. Known as a lakeside community, Bewdley offers amazing fishing throughout all seasons and boating opportunities. This charming residence offers easy access to Highway 28, Peterborough, Port Hope, and Highway 115 leading to the 401, making it a dream location for commuters. Dont miss out on this opportunity to own a beautiful home in a quiet rural setting with excellent commuter access. This is more than just a home; it's a lifestyle waiting for you! Shingles 2022, Paved Driveway 2024, Well Pump & Pressure Tank 2025, A/C 2018 (id:61423)
RE/MAX Rouge River Realty Ltd.
RE/MAX Lakeshore Realty Inc.
24 Little Bob Drive
Kawartha Lakes (Bobcaygeon), Ontario
Charming Waterfront Retreat on Little Bob Lake Steps to Downtown Bobcaygeon on municipal water & sewer! Welcome to this beautifully renovated 2-bedroom , 2-bathroom four-season home or cottage, perfectly nestled on the serene shores of Little Bob Lake connected to the Trent-Severn Waterway and Sturgeon Lake. Located within walking distance to the vibrant town of Bobcaygeon, this rare property offers the best of both worlds; peaceful waterfront living with full municipal services. Step inside to discover a bright sunroom with modern interior thoughtfully updated for comfort and style. The stunning kitchen was fully renovated in 2020, featuring quartz countertops, newer laminate flooring, stainless steel appliances, large island and an open-concept layout ideal for entertaining. The living room features a large space overlooking the lake and propane fireplace. A newly renovated 3 pc bathroom (2023), upgraded windows (2013), and durable steel roof (2021) ensure this home is move-in ready and worry-free for years to come. Enjoy energy efficiency and year-round comfort with spray foam insulation (2022), a heat pump with A/C (2021), and an upgraded electrical system with two 100-amp panels and copper wiring (2020). The Mastergrain fiberglass front door (2023), new garage doors in 2 car detached garage (2021), and a stamped concrete patio with gazebo (2020) add both curb appeal and functionality to the property. Beautiful shoreline with year-round dock and armour stone. Whether you're looking for a peaceful getaway, a full-time residence, or an income-generating investment, this property delivers. Don't miss your chance to own this unique waterfront gem in one of Kawartha Lakes' most desirable communities! (id:61423)
Ball Real Estate Inc.
902 North Baptiste Lake Road
Hastings Highlands (Herschel Ward), Ontario
Private log home on 16 acres with trails and a creek access to Baptiste Lake offering total privacy in a beautiful park setting. This 5 bedroom, 2 bathroom home features over 5000 sq ft of living space including main level with huge screened porch living room and a walkout lower level perfect for rental income or extended family. Property features multiple decks, hot tub, carport, generator hookup, established gardens, chicken run and coop, dog pens with indoor dog shower, outdoor wood furnace, and new screened well. Year-round residence offers a relaxing and beautiful place to call home! (id:61423)
Reva Realty Inc.
835 Cedar Glen Road
Kawartha Lakes (Verulam), Ontario
Welcome to 835 Cedar Glen Road, a bright and spacious raised bungalow offering over 2,400 sq. ft. of finished living space on a peaceful, tree-lined lot just steps from beautiful Sturgeon Lake. This 3-bedroom, 2-bathroom home is perfect for year-round living or a relaxing weekend retreat. With the added benefit of a leased dock space just steps from the property and complete with a dock and boat lift. From the living room, enjoy spectacular views of Sturgeon Lake through large front windows that bring in plenty of natural light and a sense of connection to the outdoors. A highlight of the home is the sunroom addition, approximately 11' x 15', filled with sunlight and offering tranquil views of the backyard. It opens onto a raised deck, ideal for morning coffee, quiet evenings, or entertaining friends and family. Inside, the main level features a spacious kitchen with a built-in glass cooktop and stainless steel appliances, a welcoming dining area, and three comfortable bedrooms. The finished lower level includes a large recreation room, a laundry room, a second bathroom, garage access, and a walkout to a versatile attached workshop tucked beneath the sunroom, perfect for hobbies, storage, or creative pursuits. Additional features include a detached 12' x 20' shed with hydro on a poured concrete pad, a steel roof (2020), a propane furnace, a Trane heat pump, a 200-amp electrical panel with surge protection, and a drilled well with a water treatment system. Offering space, functionality, and lakeside charm, this well-cared-for property is move-in ready and waiting for you to enjoy the best of life in the Kawarthas! (id:61423)
Royal LePage Kawartha Lakes Realty Inc.
53 The Cove Road
Clarington (Newcastle), Ontario
Welcome to your dream home in Wilmot Creek, a sought-after gated community along the serene shoreline of Lake Ontario. Perfectly placed on a private lot, this charming bungalow offers breathtaking views of both sunrises & sunsets, creating a peaceful & tranquil setting. Step inside & you will immediately feel the pride of ownership in this meticulously maintained home! The bright & spacious living room features a gas fireplace &a large bay window that lets in an abundance of natural light, creating a warm & welcoming atmosphere! The updated kitchen is a chef's dream, with sleek stainless steel appliances, elegant quartz countertops, & stunning views of the lake. The open-concept design flows effortlessly into the dining area, which overlooks a cozy family room framed by large windows that offer magnificent views of the water. Enjoy seamless indoor outdoor living with a walkout to a private composite deck, complete with glass railings & an electric awning perfect for relaxing or entertaining! From the deck, step directly onto Hole 1 of the community's golf course! The primary bedroom serves as a peaceful retreat, with a walk-in closet& a private 2-piece ensuite. The second bedroom is generously sized with ample closet space & a large window. The recently updated 4-piecebathroom features a walk-in bathtub for ultimate comfort & relaxation. This home also includes a convenient exterior storage room & a separate shed, ideal for storing seasonal items, tools, or golf gear. Beyond your doorstep, Wilmot Creek offers an unparalleled adult lifestyle with a wide range of amenities, including a community pool, tennis courts, golf course, sauna, hot tub, woodworking shop, billiards room, & so much more. With total monthly fees, including property taxes, of $1,327.31/month, you can enjoy resort-style living in a peaceful lakeside setting. Don't miss out on this rare opportunity to own a lakeside retreat in one of the most desirable locations within Wilmot Creek! (id:61423)
Keller Williams Energy Real Estate
601 Nichols Road
Clarington, Ontario
Peaceful country living just 5 minutes from the 401! This 3-bedroom, 2-storey home sits on 9.5 scenic acres at the end of a dead-end road. The bright eat-in kitchen features a cozy woodstove and walk-out to the back deck. A spacious living room and dining room with hardwood flooring and crown molding complete the main level. Upstairs offers a large primary bedroom, spacious laundry room with terrace walk-out, and two additional generous sized bedrooms. Ideal for hobby farmers or equestrians, the property includes a newer 30x60 spray foam insulated shop/barn with no expense spared. In the heated shop loft space and a hoist(negotiable). In the barn: 3 stalls with stable comfort mats, a tack room & feed room. The Quonset hut offers space for additional storage & stalls, and the shipping container offers even more dry storage. A rural retreat for you and your four legged friends! (id:61423)
Our Neighbourhood Realty Inc.
278 Weslemkoon Lake Wao
Addington Highlands (Addington Highlands), Ontario
Welcome to 278 Regina Bay, Weslemkoon Lake a rare opportunity to own a charming three-season, water-access cottage surrounded by the natural beauty of hundreds of acres of crown land. This classic retreat offers the perfect balance of rustic charm and outdoor adventure, with a dry boathouse, an updated outhouse, and an outdoor shower for that true cottage experience. Inside, youll find three cozy bedrooms and an open-concept great room with expansive windows framing breathtaking lake views, flooding the space with natural light and warmth. Outside, large rock outcrops slope gently into the water, ideal for swimming and sunbathing, and there's a sandy, walk-in shoreline by the new dockgreat for all ages. A full-service marina nearby provides convenient parking and supplies, while the vibrant Weslemkoon Lake community adds to the welcoming cottage lifestyle. This well-loved getaway has been cherished by generations, and now its ready to welcome yours. Load up the car, come explore, and see what makes life on Weslemkoon so special. (id:61423)
Bowes & Cocks Limited
3 - 326 County Road 38
Trent Hills (Campbellford), Ontario
Waterfront living in beautiful Campbellford! This one Bedroom plus den, one floor living town-home is perfect for retirees or professionals. Walking distance to shops, restaurants, groceries, parks, library and hospital. Enjoy the Trent River right in your backyard where you can canoe, paddleboard or just sit on the dock and soak up the sun! Relax by the natural gas fireplace in the Living Room. Access the huge back lawns through the garden door to your backyard patio, which overlooks the river. Kitchen is complete with appliances. Notables include In suite laundry, convenient large storage room, Central Air and a large outdoor garden shed for your use. Parking for you and your visitor available. New flooring (2024) and new stackable laundry in unit (2024). Maintenance free and worry free living! Available for July 1 possession(potential for earlier occupancy). Tenant pays for hydro, gas, water/sewer. (id:61423)
Royal LePage Proalliance Realty
18 Engleburn Place
Peterborough East (Central), Ontario
Tucked away on a quiet cul-de-sac in Peterborough's sought-after East City, this charming freestanding bungalow offers comfort, privacy, and versatility. Surrounded by mature trees and lush landscaping, the home features 2 bedrooms, 3 bathrooms, a bright sunroom, and a peaceful backyard with perennial gardens and a covered deck, perfect for relaxing or entertaining. The finished basement offers in-law suite potential with its own full bath, ideal for multigenerational living or guests. A rare opportunity to own a beautifully maintained home in a tranquil setting just minutes from East City amenities and walking trails. (id:61423)
Century 21 United Realty Inc.
197 Patricia Crescent
Selwyn, Ontario
Terrific family home situated on the north edge of Peterborough. This home offer a large 1/2 acre lot, 16x32 in-ground pool with gas heater. Attached garage. 4 Bedrooms and 4pc bath on the 2nd floor (one wall would need to be added back as it was remove to enlarge the Primary bedroom) Main floor offer good sized kitchen, formal dining room area, large living room and 2pc bath. Basement is partially finished with a good sized rec room. Newer shingles. Appliances included. Book a personal viewing today! Immediate possession is available. (id:61423)
Mincom Kawartha Lakes Realty Inc.
462 Robinson Road
Selwyn, Ontario
Welcome to this charming Ennismore home, perfectly situated for easy access to local amenities. This inviting side-split features three spacious bedrooms, one bathroom, and a large eat-in kitchen that opens onto a private deck ideal for relaxing or entertaining. Recent updates include durable vinyl flooring and a newer septic system, ensuring peace of mind. Enjoy nearby beaches, water access, grocery stores, and a sports arena all just minutes away. This home is ready for your personal touch. Discover the wonderful lifestyle Ennismore has to offer! (id:61423)
Ball Real Estate Inc.
41 Arthur Street
Hastings Highlands (Mcclure Ward), Ontario
Stunning 4 bed, 3 bath newly built home by Discovery Homes (2022). This modern open-concept design features high-end finishes throughout. Bright and spacious main living area with a stone fireplace, perfect for cozy evenings. Contemporary kitchen with stainless steel appliances, large island, and sleek cabinetry. The primary suite includes a spa-like ensuite and walk-in closet. Enjoy outdoor living with a walkout deck overlooking a beautifully landscaped yard. Located just a 5 minute walk to Lake St. Peter, offering year round recreation and natural beauty. Additional highlights include an ICF full basement, energy efficient construction, and quality craftsmanship throughout. Ideal as a family home or vacation retreat. A must see! (id:61423)
Ball Real Estate Inc.
6 Mary Street
Kawartha Lakes (Omemee), Ontario
Welcome to this beautifully renovated 2 bedroom home in the heart of the charming village of Omemee, ideally located between Peterborough and Lindsay. This move-in ready home sits on a 66 x 165 ft lot and is just steps from the local boat launch, and Pigeon River making it a dream for outdoor enthusiasts and those craving a relaxed, small-town lifestyle. Inside, enjoy a complete transformation featuring new drywall, vinyl plank flooring, vinyl siding and modern updates throughout. The home offers an updated main floor 2pc bath and a 4pc bathroom upstairs, providing both style and functionality. Step outside and enjoy the entire rear yard with 2 garden sheds, fully enclosed with a newer privacy fence, offering a safe and private space for kids, pets, or entertaining. The 26 x 30 detached garage/workshop with 60-amp hydro service and a woodstove, perfect for anyone needing serious storage and workspace. Other features include a drilled well, municipal sewer, furnace, steel roof and paved drive. (id:61423)
RE/MAX All-Stars Realty Inc.
484 Gilmour Street
Peterborough Central (Old West End), Ontario
A Beautiful Piece of History in Peterborough's Old West neighbourhood. This stunning example of a renovated Regency Cottage built in the 1860's features meticulously maintained original rooms, as well as a family room/office/bath addition, and a 3-season screen/sunroom/mudroom addition. 1+2 bedrooms, a beautifully renovated kitchen, elegant living and dining rooms, large windows, fireplace and 11' ceilings. The family room and office overlook the back yard with decking and beautiful mature gardens. Primary bedroom and dressing room, Two bedrooms, a 2pc bath, a 4pc bath and laundry room complete the main floor. The upper level is finished with 2 bedrooms with huge walk-in closets/change room/storage areas as well as a full bath. The carriage house at rear has been converted to garage/workshop. A wonderful mature tree lined street in a walk-everywhere location! (id:61423)
Royal LePage Frank Real Estate
1760 Traders Trail
Selwyn, Ontario
Welcome to this all-brick, year-round home or cottage set on a spacious 0.8-acre lot with 50 feet of deeded access to Upper Buckhorn Lake. Nestled in the welcoming waterfront community of Gannons Village, this solid home offers the best of both worlds peaceful country living with nearby amenities and direct access to the Trent-Severn Waterway, just 20 minutes from Peterborough. Inside, the home features a spacious and bright layout with freshly painted living areas, a sunken formal living room, a second main-floor family room, and a convenient laundry room. Wide hallways and doorways, an accessible ensuite bathroom, and mobility-friendly access to the back deck and patio make this home ideal for a variety of needs. The primary bedroom offers a private ensuite, and additional rooms are generously sized for family or guests. Move in and enjoy the space as is, or put your own spin on the decorating and refreshing to truly make it your own. The fully finished basement adds even more living space with a large family area, a dedicated workshop, ample storage, and an additional bedroom or office space perfect for hobbies, remote work, or extended family. Outdoor enthusiasts will love the proximity to scenic walking trails and conservation land, ideal for nature walks and wildlife observation. Whether you're gardening, entertaining, or simply relaxing, the expansive lot offers plenty of outdoor enjoyment. Other highlights include a municipally maintained road with garbage and recycling pickup right at the driveway, and a brand new shingled roof in 2025 for added peace of mind. Whether you're looking for a full-time residence, a weekend getaway, or a flexible home with space to grow, this property delivers. Book your private showing today and discover the comfort, space, and natural beauty this home has to offer. (id:61423)
Century 21 United Realty Inc.
0 Thibadeau Road
Bancroft (Dungannon Ward), Ontario
61 acres of mixed marsh and forest just 7 minutes from town and a short walk from the York River. This diverse property offers a peaceful natural setting with abundant wildlife, ideal for outdoor enthusiasts, hunters, or those seeking a private getaway. A rare opportunity to own a large, scenic tract close to numerous lakes and other attractions. (id:61423)
Century 21 Granite Realty Group Inc.
37 Goldfinch Lane
North Kawartha, Ontario
Nestled in the serene beauty of West Bay on picturesque Chandos Lake, this charming three-bedroom, one-bathroom three-season cottage offers the perfect retreat for those seeking peace, nature and lakefront living. Accessible by road and tucked among mature trees, the cottage exudes classic cottage charm with its cozy living space, open-concept kitchen and dining room area, and large windows that flood the interior with natural light. Step outside to an expansive deck, ideal for morning coffee, evening barbeques, and soaking in the tranquil views of the lake. The gentle slope to the shoreline leads to clear, swimmable waters, perfect for launching a kayak or enjoying long summer days on the dock. Whether you're looking for a family getaway, a peaceful escape, or a place to build lasting memories, this West Bay gem is a rare find. (id:61423)
RE/MAX Country Classics Ltd.
9 Parkhill Drive
Kawartha Lakes (Fenelon Falls), Ontario
If you're looking to slow down in a beautiful lakeside community, then this is the property for you! This warm and cozy bungalow has everything you need. Walk into this inviting home with a large gorgeous wood burning fireplace as the centrepiece of your living space. Forced air propane heat and central air will keep you comfortable all year round. This 3 bedroom, 1 bath has been freshly painted from top to bottom. Use the 3 season outbuilding as a hobby shop, bunkie or an office. Enjoy some unwind time on your front porch or on your large back deck overlooking your beautiful yard with mature trees all around. Maintenance free steel roof and vinyl siding, circular driveway with ample parking. Short drive to Fenelon Falls for all your shopping needs and just steps away from the sandy shores of Sturgeon Lake. (id:61423)
Royale Town And Country Realty Inc.
2221 Lorraine Drive
Peterborough North (University Heights), Ontario
Welcome to the very sought-after area of University Heights in Peterborough. This solid brick raised bungalow on a large lot has 3 bedrooms on the main level and a 4pc bath. The kitchen is directly off the living/dining area and has a walkout to the deck. The lower level has an additional 4pc bath, a spacious rec room area with large windows to flood the room with natural light. A second room has the potential to accommodate another bedroom or two. There is plenty of room in the 2 car garage to park vehicles and access the house or the manicured backyard. Very close to Trent University, the Otonabee River and all amenities. (id:61423)
Century 21 United Realty Inc.
49 Mcfadden Road
North Kawartha, Ontario
This is a handsome 1300 sq. ft., 2 bedroom, 1 bathroom home on just over 3/4 of an acre on Eels Creek in Apsley. The natural water front provides a beautiful setting for relaxing with a cottage feel while still living 'in town'. It has two (2) access points to McFadden Road and is zoned CR. There is a large bonus room, two good sized bedrooms, a living room, dining room, kitchen and washroom on the main floor. The basement is partially finished with a large family room that has a fireplace (currently not used). There is a large laundry/storage room and furnace room, also in the basement. Both floors have mudrooms that walk out to the yard. The property also features a large workshop and a wood shed. (id:61423)
Bowes & Cocks Limited
83 Old L'amable Road
Bancroft (Dungannon Ward), Ontario
Great starter home or suitable for a large family. This well taken care of modular home has an ICF lower level with a large bedroom (could be 2 rooms), good size family room, 3 pc bathroom and an unfinished workshop with lots of possibilities. The upper level offers a large kitchen/dining area, good size living room, primary bedroom with ensuite and 2nd bedroom with 3 pc bathroom. A circular driveway and level 1.67 acre lot offers good privacy. Down the road is a public beach. Located less than 10 minutes from the town of Bancroft. Don't miss out on the opportunity to purchase this home and put your personal updating touches to it. (id:61423)
Century 21 Granite Realty Group Inc.
1091 Brenholm Lane
Highlands East (Monmouth), Ontario
Adorable 3 Bedroom 1 Bathroom Cottage on just over an Acre Property on the quiet Grace River. Grace River flows between Grace Lake and Dark Lake in a Beautiful area of Haliburton. This Cottage has Pride of Ownership and has been Maintained by the Same family for 34 Years. The Kitchen has a Walk-Out to a Private Wrap Around Veranda overlooking waterfront. Large living room with cozy woodstove and two walk outs to the deck. Enjoy the well manicured, one acre of total Privacy. Enjoy Sitting Around the Firepit and Roasting Marshmallows under the stars. Just minutes from the town of Wilberforce and Schools. School Bus access at the entrance of Brenholm Lane. (id:61423)
Ipro Realty Ltd.
3069 Clear Lake Road W
Selwyn, Ontario
This property is located on one of the premier lakes in the Kawarthas, only 7 minutes from Lakefield and 20 minutes from Peterborough. Being on the Trent system waterway allows for limitless boating. Rare, that the opportunity arises to own such a private location on a dead end road with 200 feet of pristine waterfront. This slightly sloping lot is perfect for the walkout at ground level from the large family room to beautiful level waterfront with expansive views of the lake. Waterfront has great walk-in hard bottom for swimming and plenty of depth for your multi-use watercrafts. Home is in first rate condition and shows pride of ownership. The main floor is open concept kitchen, dining room and living room with vaulted ceilings of natural wood, pot lighting, hardwood and tile flooring and many large windows overlooking the lake. Walkout from living room to large wraparound deck with stairs to beautiful yard and waterfront. Also on main floor is den with walkout to deck, 2 baths, laundry, primary bedroom with walk-in closet and ensuite. Staircase leads down to a huge family room with exceptional windows overlooking water and walkout to waterfront. Lower level also includes 3 piece bath, 2 large bedrooms, utility and storage rooms. Easy access by water or road for golfing, restaurants, shopping and many other activities in the surround area. (id:61423)
Century 21 United Realty Inc.
14 Carson Court
Peterborough West (North), Ontario
WELCOME to a truly exceptional West End gem. A RARE FIND nestled in a peaceful cul-de-sac, mere moments from the hospital, schools, transit, and highway. As you step through the grand foyer, you're greeted by soaring ceilings, sweeping sight lines, and a sculptural spiral staircase that elegantly connects both levels. The main floor flows effortlessly, with a snug living room and breakfast nook leading into a beautifully appointed kitchen, complete with sunlit dining and family areas that offer serene views of the backyard oasis. From here, sliding doors beckon you onto the deck, where the in ground pool awaits, peacefully backing onto lush green space and a scenic pond. A mudroom with convenient laundry and garage access and a tasteful powder room round out this level, ensuring modern functionality. Upstairs, discover a spacious primary retreat featuring a sizable walk in closet and luxurious five piece ensuite. An open catwalk overlooks the main floor, guiding you to three additional well-proportioned bedrooms and another four-piece bath. Beyond this, the expansive walk-out lower level awaits your future personal vision, imagined possibilities abound, with direct access to poolside bliss. With features, spaces, and views this compelling, words almost fail, but this is a home that MUST BE SEEN TO BE BELIEVED. (id:61423)
Realty Guys Inc.
66ch - 1235 Villiers Line
Otonabee-South Monaghan, Ontario
**Opportunity is Knocking! Best Value! Don't wait, Seller is accepting Offers Anytime!** Imagine summer mornings with coffee on the deck, afternoons on the golf course, and evenings around the firepit welcome to 66 Cherry Hill Lane at Bellmere Winds Golf Resort.This Northlander Superior model, built in 2019 and first lived in by its current (and only) owners in 2021, offers a turn-key seasonal escape from May to October. Lovingly maintained and never rented, this fully furnished 3-bedroom, 2-bathroom cottage delivers an inviting 800 sq ft of open-concept living nestled on a rare pie-shaped lot backing onto trees for added privacy.Inside, enjoy a bright and modern kitchen with island seating and full-size appliances, a cozy living room with fireplace and pull-out couch, and a spacious primary suite with a queen bed, double closet, and its own ensuite bath. Two additional bedrooms including one with double bunk beds provide plenty of room for guests or the grandkids.Step outside to a large deck with upgraded glass railings, perfect for BBQs or simply relaxing in the sun. The unit is equipped with a propane furnace, A/C, instant hot water, and even an outdoor heater for those crisp autumn nights.Bellmere Winds offers more than just a cottage its a lifestyle. Your 2025 site fees ($10,875+HST) includes 4 unlimited golf memberships, access to pools, splash pad, a sandy beach, and a full schedule of family-friendly resort activities. Additional conveniences include water, hydro, lawn care, parking, and access to internet service. Boat slips available for rent. Pet friendly.Ready to enjoy The Good Life by the Lake, wait no further - 66 Cherry Hill Lane is calling. (id:61423)
Royal Service Real Estate Inc.
160 William Street N
Kawartha Lakes (Lindsay), Ontario
Welcome to 160 William Street A Rare Century Home Gem in the Heart of Lindsay. Step inside and be captivated by the stunning staircase and timeless character of this charming 4-bedroom, 2-bathroom corner-lot home. From the moment you enter, the grand foyer invites you into spacious principal rooms that showcase 10-foot ceilings, rich hardwood floors, elegant wainscoting, and original oversized trim all adding to the home's historic charm.Enjoy a bright, updated eat-in kitchen featuring classic white cabinetry, with convenient walkouts to the garage, basement, and a beautiful wraparound porch perfect for morning coffee or summer evenings. Upstairs, you'll find four generously sized bedrooms, including a fully renovated primary retreat. This space boasts its own private staircase, a walk-in closet, and a luxurious semi-ensuite bathroom complete with heated floors. Additional highlights include a single-car garage, a fenced backyard, and unbeatable location. This home is nestled in one of Lindsay's most desirable neighbourhoods, just a short walk to parks, the river, schools, downtown shops, and more. Dont miss your chance to own this beautifully maintained century home filled with charm, character, and modern upgrades. (id:61423)
Revel Realty Inc.
601 Churchill Crescent
Selwyn, Ontario
Welcome to the heart of Ennismore! This spacious home offers 4 bedrooms, 2 bathrooms, and 2 sunrooms, along with a patio door that leads out to a fenced backyard perfect for relaxing or entertaining. Recent updates include newer windows, furnace, air conditioner, soffit, fascia, blown-in insulation, and a portable water system, ensuring comfort and efficiency year-round. Located just steps from essential amenities such as the school, arena, parks, and church, this is a wonderful opportunity to become part of the vibrant Ennismore community. Don't miss out! (id:61423)
Ball Real Estate Inc.
4881 Highway 28
Trent Lakes, Ontario
Imagine owning your slice of paradise on prestigious Stoney Lake! This isn't just a cottage it's your gateway to unforgettable lake life and it's available now at an exceptional price thanks to the land lease with Trent-Severn Waterway. Picture this effortless arrival just minutes from Lakefield with super easy access right off Hwy 28. Pure relaxation is waiting with this low maintenance property. The stylish bungalow offers gorgeous views of the lake from the living space adjacent to a beautiful kitchen with island for casual meals and full dining area. Stock up for the season in the convenient pantry room. Primary bedroom fits a king bed, main bathroom with soaker tub, dual sink vanity and separate shower, second bedroom and two piece bath with laundry. But that's not all! Guests will be clamoring for the waterfront bunkie, right on the dock and the fun upper bunkie with room for two queen beds. Detached garage and garden shed for all the toys. Step onto your pristine waterfront and envision lazy afternoons on the dock with the sparkling waters of Stoney Lake just waiting for your next adventure. (id:61423)
Royal LePage Frank Real Estate
0 Jones Road
Wollaston, Ontario
Great hunting acreage or perfect spot to build your getaway retreat. This off grid 250 acre property is located on an unmaintained road, but you can drive it easily. Just a shot distance from a municipal road. There is 200 acres of Crown Land to the west and north of the property. Seller Brokerage holds no liability for person or persons walking the property accompanied or unaccompanied. (id:61423)
RE/MAX Country Classics Ltd.
Lot 13 Trent River Road
Trent Hills, Ontario
Scenic 1.8-Acre Building Lot Minutes from Havelock Discover the perfect blend of tranquility and convenience with this beautiful 1.8-acre building lot, ideally located just minutes south of Havelock. This rare find features a large, cleared, and level area ready for your dream home to take shape. Nestled among mature trees, a small pond graces the west side of the property, offering a peaceful natural setting and added charm. Located on a well-maintained municipal paved road, the lot has hydro and high-speed internet available at the lot line, making rural living easy and connected. Enjoy the best of country life with nearby amenities, including a public boat launch on the Trent River just minutes away, and Peterborough only 35 minutes down the road. Whether you're planning your forever home or a weekend retreat, this property is a must-see for anyone looking to embrace rural living without sacrificing convenience. (id:61423)
RE/MAX Hallmark Eastern Realty
1184 12th Line W
Trent Hills, Ontario
Investment Opportunity, Live in One and Rent the Other!! Sellers are Motivated! MOVE IN READY!!Priced to Sell!! A Renovated Raised Bungalow and also a Stunning Separate Secondary Dwelling(1260 sq ft) All On 2.26 Acre Lot, approximately 10 kms North of the town of Campbellford, Just off HWY 30 (12TH Line)(10kms to Hastings/Havelock) Excellent Location!!The Primary Dwelling has 3 Bedrooms/2 Bathrooms with Cathedral ceilings and a Full Basement, currently tenanted. The Sellers have Renovated the Primary Dwelling!! New Countertops in the Kitchen/New Flooring in Upstairs Bedrooms/ Fresh Paint/New Window Treatments! Landscaping!! (Carpet Free)Additional rooms (1 Bedroom and 3 piece Bath) Completed in Basement of Primary Dwelling. The Floor Plans/Measurements for both homes are Attached in Documents. Virtual Tour is also Available! The Secondary Dwelling reflects a new build within 5 years with Radiant (Natural Gas) In Floor Heating, Built on a Concrete Pad. Open Concept Design with Cathedral Ceilings. The Owners eye for Specific Detail within the Secondary Dwelling reflects inside and out. Trusses on Metal Roof to support Solar Panels if New Owner so Chooses. Great views over Wetlands/wooded area. Enough Space for a Garage that could be built behind the Secondary Dwelling! Investment Opportunity for Income Potential! The Opportunities are Endless!!Septic and Well are Shared between Primary/Secondary Dwelling. 4 years the Primary has had Tenants with children and zero issues with either Septic/Well. New Gazebo built 2023Wood Stove main source of Heat in Primary Dwelling plus Propane Furnace. WETT Inspection Prior to Closing! Secondary Dwelling has a separate Gas( Einbridge) Source of Heating. One Hydro Bill for both Dwellings Approx $300.00 per month. High Speed Internet Available! Septic was Last Cleaned Out Nov/23.57 km NE of the Town of Cobourg(Commuter location)to the Oshawa/Durham Region Via nearby access to Hwy 401 (id:61423)
RE/MAX Hallmark Eastern Realty
20 Holtom Street
Kawartha Lakes (Lindsay), Ontario
***OPEN HOUSE THIS SATURDAY & SUNDAY***Great News***YOUR Search Is Over!*** Don't Miss This ONE***This BEAUTIFUL ALL BRICK BUNGALOW Can Be YOUR HOME***1st Home***Forever Home***Income/Investment Property***9' Ceilings***Engineered Hardwood***Upgraded Custom Kitchen with Granite Counters***Crown Moulding***Pantry***Centre Island***Undermount Lights***Stainless Steel Appliances***Main Floor Laundry***Upgraded Fiberglass Doors***Walkout to New Large Deck***Great for Entertaining***Gas Line For BBQ***SEPARATE ENTRANCE To Bright Lower Level 2 Bedroom Suite***Rents For $1,800+***LARGE Above Grade Windows***Was the Builder's Own Home***Spacious Open Concept***Lots of Sunlight Throughout***Don't Miss This ONE of A KIND*** (id:61423)
Right At Home Realty
14 Robinson Lane
Bancroft (Dungannon Ward), Ontario
Beautiful lakefront retreat! This open concept four season home, including a three season cottage and bunkie, sits on pristine Tait Lake, just minutes south of the charming and growing Bancroft community, and 30 minutes south of Algonquin Park. The combination of the level landscaped lot and breathtaking sunset views showcases nature's beauty. This lakefront property offers 187 feet of shoreline, meticulously maintained gardens, complete privacy, a fire pit for memorable family gatherings, a relaxing hot tub, deck and dock furniture, a swim raft on the lake, paddleboat, and premium appliances including 3 fridges, gas stove, dishwasher, built-in microwave, washer/dryer, freezer and a wired-in backup generator. There's lots of space for entertaining and overnight guests. This gorgeous property could be your year-round sanctuary, summer escape, or lucrative investment property with proven Airbnb success. You'll also enjoy direct access to snowmobile and ATV trails. Don't wait - book your showing today! (id:61423)
Reva Realty Inc.
818 Nicholls Street
Peterborough North (South), Ontario
Beautifully Updated Bungalow In Peterborough's Sought-After North End - A Quiet, Established Neighborhood Known For Its Charm And Convenience. This Home Has Striking Curb Appeal With Its Modern Grey Brick Exterior, Black Accent Windows, And A Covered Carport With Ample Driveway Parking. The Standout Feature Is The Incredible 560 Sq. Ft. Detached Shop, Fully Insulated And Wired, Making It Ideal For Contractors, Hobbyists, Or A Dream Home Gym Or Rec Space. Inside, The Home Has Been Thoughtfully Renovated With A Bright Open-Concept Layout. The Modern Kitchen Features A Centre Island With A Breakfast Bar, Stainless Steel Appliances, And Plenty Of Prep Space, Flowing Seamlessly Into The Living And Dining Area. The Main Floor Also Offers Three Bedrooms, Hardwood Flooring, And An Updated Four-Piece Bathroom. A Separate Side Entrance Leads To The Fully Finished Basement, Providing Great Potential For Extra Living Space. Downstairs, You'll Find A Spacious Family Room, An Additional Bedroom, An Office, And A Three-Piece Bathroom. Well Cared For And Move-In Ready, This Property Offers Incredible Value For First-Time Buyers, Downsizers, Or Investors. Roof Replaced In 2021. Quality Vinyl Windows. With Its Unbeatable Combination Of Modern Updates, Functional Layout, And A Rare Detached Shop, This Home Is Truly Something Special. (id:61423)
The Nook Realty Inc.
1453 Mcauliffe Lane
Peterborough East (North), Ontario
Executive Showstopper in Thompson Bay Estates. Welcome to this meticulously designed executive home in Thompson Bay Estates a true showstopper! Every detail has been upgraded to the highest standards, blending luxury, comfort, and functionality. The open-concept main level features designer touches and a stunning double-sided fireplace, creating a warm and inviting atmosphere. The spacious kitchen walks out to the backyard oasis, perfect for seamless indoor-outdoor living. Relax in one of the two living areas or host guests in the large dining room. The main floor also includes convenient laundry and a mudroom with entrance from the double car garage. Upstairs, you'll find four spacious bedrooms, each with ample closet space and natural light. The primary suite offers a walk-in closet and a luxurious 5-piece ensuite. Two bedrooms share a 5-piece Jack and Jill bathroom, while the fourth bedroom, ideal as a guest suite or office, has its own private 4-piece bath and walk-in closet. Enjoy peaceful views from the covered deck, conveniently located at the top of the stairs. The fully finished basement is an entertainers dream! It features a large rec room with bar, a gym with sauna, and a custom-built wine room. A 5th 4-piece bath and plenty of storage space complete the lower level. The backyard is a private oasis, meticulously designed with a saltwater pool, stamped concrete landscaping, artificial turf, and a custom gazebo. Its perfect for enjoying long days by the pool, carrying into the evening by the covered gazebo every detail thoughtfully crafted for ultimate relaxation and entertaining. This rare gem is full of upgrades and offers the ultimate in luxury living. Just steps from scenic trails and within walking distance of the Peterborough Golf & Country Club, enjoy community ice rinks in winter. This home has it all impeccable design, luxurious amenities, and an ideal location. Don't miss your chance to own this stunning property! (id:61423)
Century 21 United Realty Inc.
9 Bridge Street
Kawartha Lakes (Bexley), Ontario
Prime location: steps from Balsam Lake next to resorts & homes facing busy Hwy 35. Includes prime retail storefront location with 2 car garage, plus 3 bedroom fully-furnished renovated apartment with full bath. Excellent corner lot with lots of potential. Well water with iron remover, water softener, & water filtration unit. Holding tank for sewage. Public beach & boat launch is just up the road. Ideal for fishing shop, bait & tackle, cafe, general store, antiques, air bnb, etc. Recent updates include dual fuel system (heat pump (2022) + propane furnace, fully renovated store with pot lights, LED lights, wall lights, built-in ceiling speakers with bluetooth controls, kitchen water filtration system. Don't miss this amazing turn-key opportunity. Outdoor parking for 6 or more cars. Oversized attached 2 car garage. Zoning is C1 commercial-residential with many permitted uses. (id:61423)
Homelife/bayview Realty Inc.
42 Harmer Drive
Clarington (Newcastle), Ontario
Welcome to 42 Harmer Drive - a meticulously maintained family home offering 3 bedrooms and 3 bathrooms including an ensuite nestled in the quaint community of Newcastle. This home is perfect for first time home buyers or downsizers being 1,256 s.f. above grade and 565 s.f. in the basement as per MPAC. The main floor features a functional layout with a combined living dining room and kitchen with eat-in leading to sliding glass doors to the backyard and 16' X 20' deck ideal for BBQing and entertaining. Downstairs includes laundry room, storage, cozy rec room with an electric fireplace. Primary bedroom includes 4-piece ensuite. (id:61423)
Keller Williams Energy Real Estate
564 Grange Way
Peterborough North (North), Ontario
Step into perfection! This impeccable family home, radiating pride of ownership, is nestled in a highly, sought-after, newer subdivision. You'll love the unbeatable convenience with schools, shopping, and restaurants just moments away. Discover a residence in pristine, move-in condition, boasting a tastefully finished rec room perfect for entertaining or relaxation. The heart of the home, a stunning, custom designed kitchen (2024) with island, showcasing high-end stainless steel appliances that will inspire your inner chef. Unwind in the living room under vaulted ceilings by the glow of a cozy gas fireplace. Dine in style with a seamless walkout from the dining room to a large, private deck, overlooking your meticulously fenced and beautifully landscaped oasis. For ultimate ease, upper-floor laundry makes daily chores a breeze. This isn't just a house; it's the home you've been dreaming of! (id:61423)
Royal LePage Frank Real Estate
22 Forest Hill Road
Bancroft (Bancroft Ward), Ontario
Picture-Perfect Bungalow in Bancroft Move-In Ready! Check out this charming and beautifully maintained 2+1-bedroom bungalow located in the heart of Bancroft! This home offers the perfect blend of modern updates and functional living space for families, retirees, or first-time buyers. Step inside through the spacious entryway, created by a garage conversion that now serves as a bright and inviting home gym, party room or mudroom. Inside, you'll love the updated kitchen and main bathroom, thoughtfully renovated to suit todays lifestyle. The lower level features a generous recreation room with a walkout to the backyard, perfect for entertaining or relaxing. There's also a 3-piece bathroom and kitchen downstairs for even more convenience or in-law suite. Outside, enjoy the versatility of a lower garage work shop ideal for the hobbyist, woodworker, or anyone who appreciates dedicated workspace. There's plenty of room to spread out both inside and out! Don't miss your chance to view this well-rounded, move-in-ready home in a fantastic location. (id:61423)
Century 21 Granite Realty Group Inc.
168 Rubidge Street
Peterborough Central (South), Ontario
This adorable and affordable home has lots of charm and character from the detailed gingerbread trim to original woodwork, to lovely pine floors. 3 bedrooms, 1 bath, spacious living room and formal dining room, eat-in kitchen with walkout to private backyard and garage / shed. Upstairs 3 bedrooms and a four piece bath. Needs a little updating but a good solid house with a high and dry unfinished basement. (id:61423)
Royal LePage Frank Real Estate
35 Rocky Top Road
Hastings Highlands (Monteagle Ward), Ontario
Gorgeous brick raised bungalow on 10 wooded acres, suitable for a family that values privacy. Features a large 3-car detached garage, garden shed, landscaped yard with multiple-level decks, and a gazebo for outdoor enjoyment. This property is located on a year-round road, with proximity to ATV and snowmobile trails, as well as the town of Bancroft. This home features 2 bedrooms, one and a half baths on the main floor, as well as partially finished walkout basement with a family room and a possible third bedroom with a 3 pc. bath. Check this property out today, it just might be what you are looking for! Well kept and move-in ready! (id:61423)
Reva Realty Inc.
32 Fire Route 172
Galway-Cavendish And Harvey, Ontario
Welcome to the Bayhaven Family Estate a rare opportunity combining remarkable scale with timeless sophistication. Set on nearly 2.5 private acres and boasting 524 feet of pristine waterfront on tranquil Mississagua Lake, this extraordinary compound is the ultimate multi-generational retreat, designed for luxurious living, unforgettable gatherings, and total privacy. The principal residence offers 12 bedrooms and 7 bathrooms, arranged into four distinct family quarter seach suite featuring two bedrooms (one for adults, one for children) and a shared full bath, achieving the perfect balance of family connection and personal space. The primary suite is secluded, offering its own sitting room with lake views, a double-sided fireplace, and a wellness-inspired 5-piece ensuite. An expansive open-concept main level showcases a refined culinary kitchen, great room with wood-burning fireplace, and a dining area that accommodates twenty ideal for large gatherings. The homes beautiful Kawartha Sunroom (Muskoka Room) features panoramic lake views, a cozy wood stove, and a relaxing setting for quiet coffee mornings, reading, or conversation. Outdoors, enjoy a true entertainers paradise with a custom kitchen with pizza oven sets the scene for al fresco dining, while the basketball court brings family fun and the hot tub beckons after a sun filled summer day. The two-slip boathouse with powered lifts is crowned by a sprawling rooftop deck perfect for sun-drenched afternoons or lively summer soirées. Enjoy the best of lakefront living with a shoreline offering both sandy, shallow entry and deep waters off the dock. For guests, a luxurious 2-bedroom bunkie offers complete independence with a living room, bath, and private deck. And for fun-filled evenings, head to the 900+ sq ft games and media studio featuring a pool room, full bathroom, pot lights, hardwood floors, and a stunning foor-to-ceiling stone fireplace in the lounge. (id:61423)
Sotheby's International Realty Canada
6 - 1020 Parkhill Road W
Peterborough West (North), Ontario
Don't miss this rare second opportunity to purchase this Triple T built custom condo in the prestigious Cedars Edge enclave of Peterborough, with the current owner unable to move in. This exceptional home offers two-level living with a full walkout from both levels overlooking picturesque Jackson's Park forest. The open-concept design features a large dining, lounge with built in bookcase entertainment centre with fireplace, and generous kitchen island, perfect for those seeking a contemporary lifestyle, especially retirees. Large deck on the main level protects a large lower patio. The main level boasts a generous master suite with a large walk-in closet, laundry and ensuite bathroom. The lower level includes another bedroom and an office with beautiful built-ins, family room walkout, all overlooking the beauty of this park setting. Enjoy the tranquility of this exclusive, well-landscaped community. The location is unbeatable, with easy access to the regional hospital, golf courses, shopping amenities, and bus routes. Plus, you can quickly reach the Greater Toronto Area via the nearby Parkway. Jacksons Park offers miles of trails for running, hiking, and birdwatching, making it a nature lover's paradise. This condo is not just a home; it's a lifestyle that combines city convenience with the beauty of nature. This exceptional property is available immediately, seize the chance to make it yours and enjoy everything this beautiful community has to offer! (id:61423)
Royal LePage Proalliance Realty
