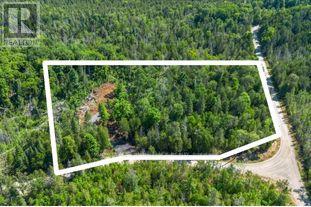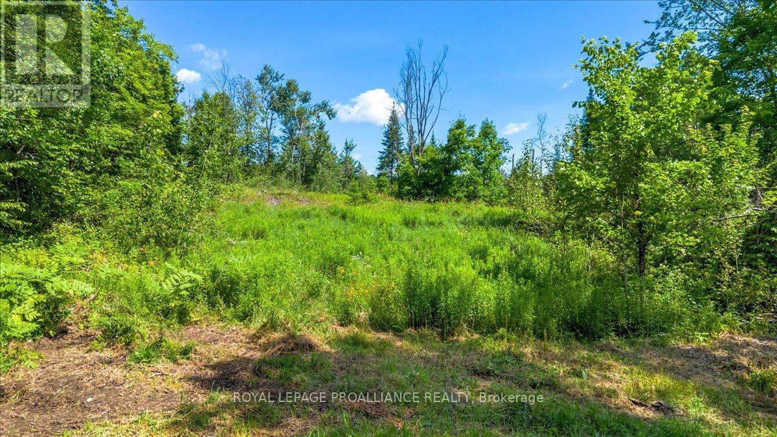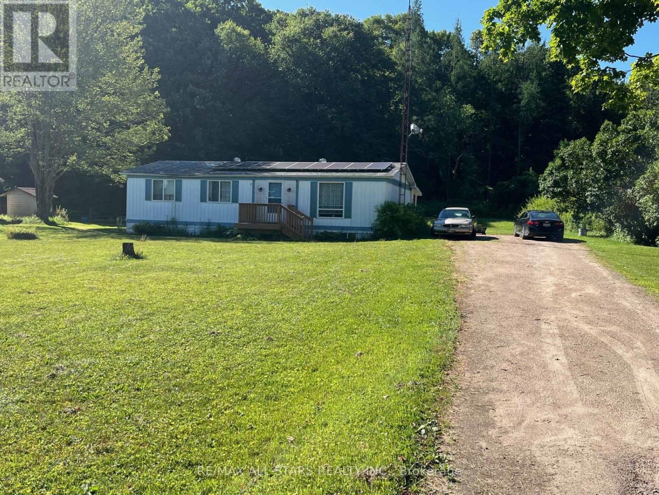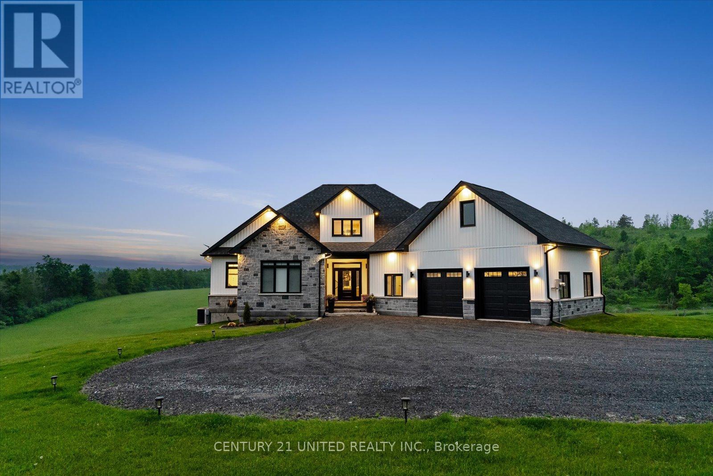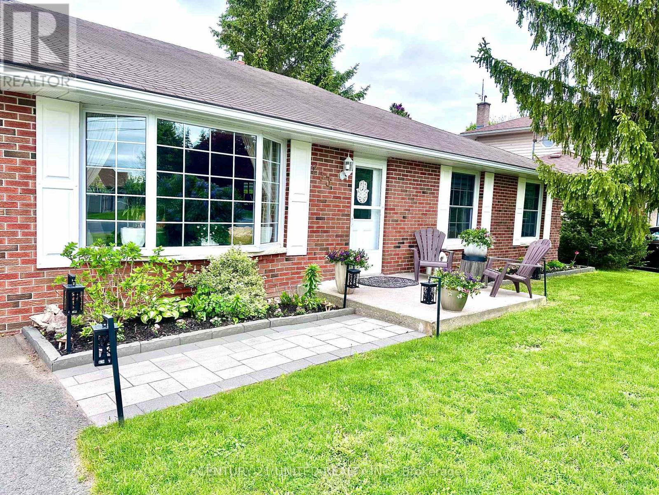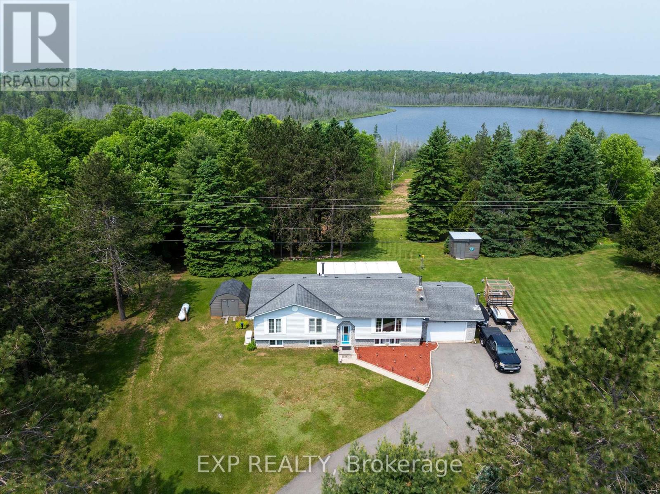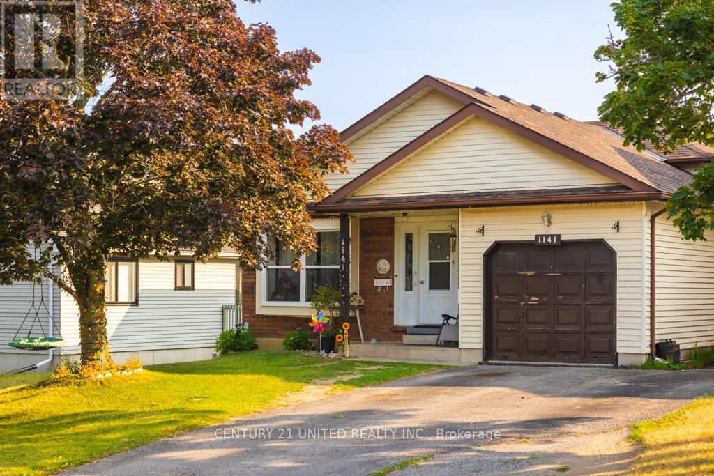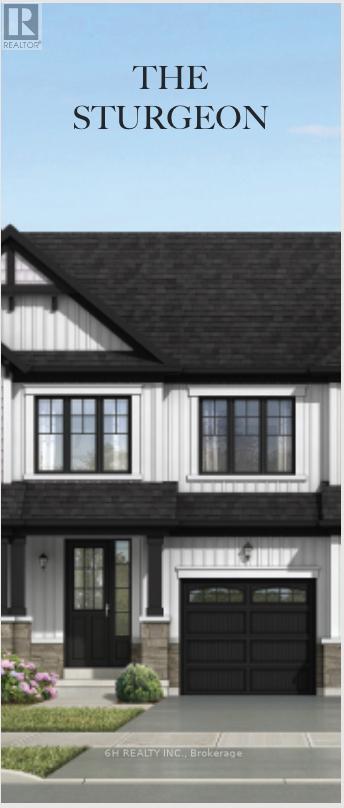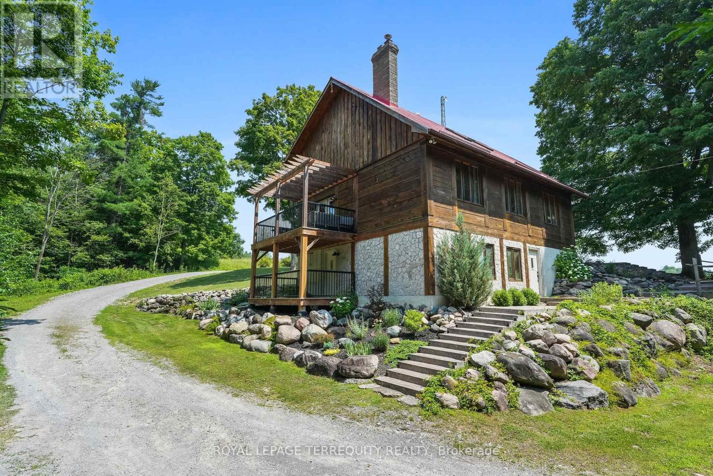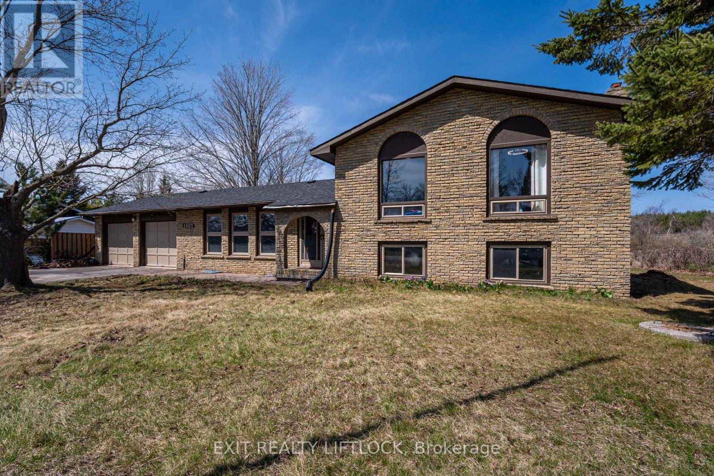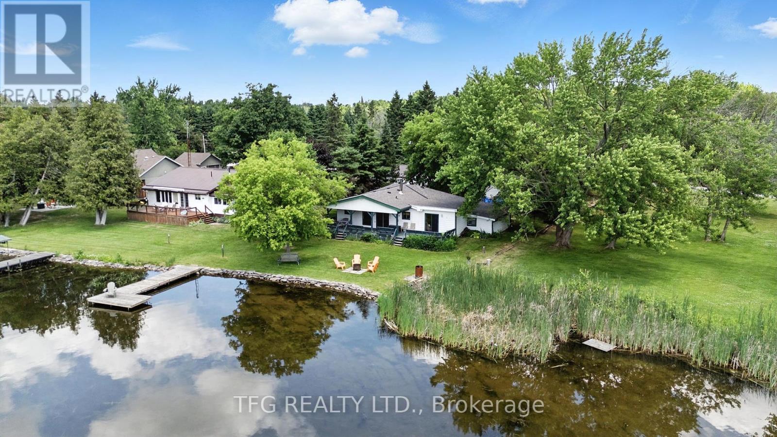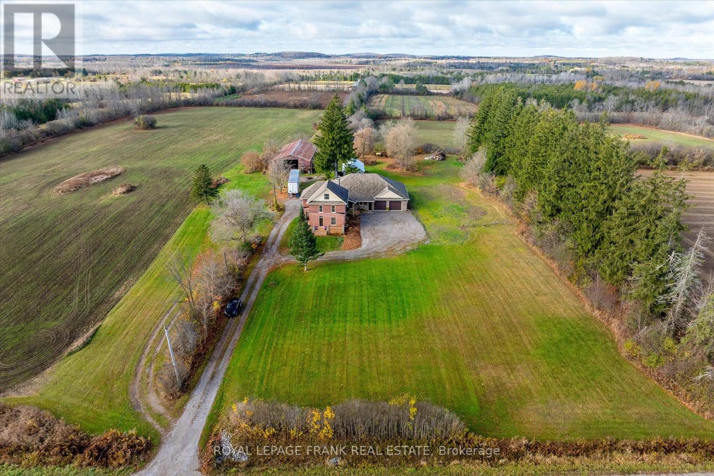284 Limerick Lake Road
Tudor & Cashel, Ontario
This 11.24-acre property offers a head start on your country build! With a driveway already installed and a clearing in place, the lot is well suited for a walkout-style home or cabin in the woods. Rolling terrain adds character while mature trees offer a sense of seclusion. A great opportunity to enjoy peace, privacy, and nature. (id:61423)
Royal LePage Proalliance Realty
168 Limerick Lake Road
Tudor & Cashel, Ontario
A peaceful country escape awaits! This 13.86-acre parcel offers an established entrance and a gently elevated clearing set back from the roadready for your dream build. Surrounded by trees with open sky above, the setting is ideal for those seeking privacy, nature, and room to roam. A beautiful place to create your rural retreat. (id:61423)
Royal LePage Proalliance Realty
1225 Spring Valley Road
Minden Hills (Lutterworth), Ontario
Exciting Opportunity! This charming home is perfect for first-time buyers or anyone looking to downsize. Welcome to 1225 Spring Valley Rd in Minden. Nestled on the outskirts of Minden, this delightful 3-bedroom, 1-bathroom house is situated on a beautifully landscaped and level 1/2 acre lot. The main level boasts new flooring, adding a fresh and modern touch, while the entire bathroom has been completely renovated as recently as last month. Additionally, the full basement features a former 1-bedroom nanny suite, offering a versatile space that awaits your personal finishing touches. Don't miss out on this wonderful chance to make this house your home! (id:61423)
RE/MAX All-Stars Realty Inc.
2580 Jones Quarter Line
Cavan Monaghan (Cavan Twp), Ontario
Built in 2023, 2580 Jones Quarter Line in Cavan Monaghan offers a perfect blend of modern design and country serenity. Set on a 1.25-acre lot with a fenced yard, this 2+2 bedroom, 3-bathroom home features breathtaking views of open fields stretching as far as the eye can see. The home boasts soaring ceilings, a spacious open-concept layout, and high-end finishes throughout. The primary suite includes a fireplace, heated floors, a soaker tub, separate shower, and a custom walk-in closet. The kitchen is a showstopper with a 10-foot island, quartz countertops, walk-in pantry, large wine fridge, and $100,000 in custom cabinetry extending through the kitchen, mudroom, closets, and bathrooms. The basement is ground level with a walkout to the backyard, offering plenty of natural light. It is partially finished with drywall, subfloor, and window trim, and includes rough-ins for a bathroom and bar. A full suite of appliances is included. The home also features a full ICF foundation and main floor, real stone exterior, a large double garage, and ample parking. Located just minutes from Peterborough and with quick highway access, its ideal for commuters seeking space, luxury, and a peaceful setting. (id:61423)
Century 21 United Realty Inc.
233 Market Street
Trent Hills (Campbellford), Ontario
Welcome to 233 Market Street in beautiful Campbellford! Just bring your stuff and move in!!This 3+2 bedroom, 2 bathroom bungalow has been extensively renovated and sits on a double lot just 5 minutes walk from downtown. Some renos include both bathrooms, new subfloor and flooring throughout, kitchen countertops, backsplash and faucet. The main floor boasts a living room with a huge bay window as well as an eat in kitchen and a family room with windows on 3 sides and a cozy gas fireplace. Three bright bedrooms and a gorgeous semi ensuite spa bathroom complete the package. Downstairs you'll find 2 bedrooms, a cold room, utility room, another amazing bathroom and a large kitchen/dining and living space. A door could be added upstairs to make a separate entrance. The back yard has a large deck space to enjoy the warmer weather as well as a large yard with plenty of room for gardens. The house sits at the top of Market St and is very quiet yet only a 5 minute walk to downtown. Campbellford boasts schools, shopping, restaurants, a hospital and walk in clinics and don't miss Ferris Provincial Park right in town. Trent Hills has a thriving arts community and Summer brings many festivals such as Gospelfest, Incredible Edibles, Porchella and Chrome on the Canal as well as Westben which showcases musical guests from all over the world. Just 90 minutes to the GTA, 35 minutes to Belleville or 45 to Peterborough. Don't miss this fantastic opportunity. Home/Electrical/HVAC inspections available upon request. (id:61423)
Century 21 United Realty Inc.
1719 Weslemkoon Lake Road
Limerick, Ontario
Modern Comfort with Scenic Views. This impeccably maintained 3+1 bedroom, 2-bathroom waterfront bungalow offers the perfect blend of functionality, style, and everyday comfort. Thoughtfully updated inside and out, this home is ideal for year-round living, with spacious interiors and inviting outdoor spaces. The bright main floor is filled with natural light from east- and west-facing windows enjoy peaceful sunrise views from the living room, while the dining area and sunroom are bathed in afternoon light. The updated kitchen features 2023 appliances, ample cabinetry, and durable high-end laminate flooring. The primary bedroom includes his-and-hers closets, while two additional bedrooms provide space for family or guests. A practical laundry/mudroom leads directly to the backyard and covered deck ideal for daily living and entertaining. The fully finished lower level adds exceptional versatility, with a generous rec room featuring above-grade windows and a premium woodstove, a fourth bedroom, and a second full bathroom ideal for guests, extended family, or a home office. Outdoor spaces are designed for comfort and usability. The 12'x16' sunroom features high-end glass windows, an insulated floor, and three sliding doors leading to a covered deck with LED lighting and two propane hookups. A raised, enclosed garden area protects your plants from wildlife, and a solid dock with adjustable straps accommodates seasonal water levels perfect for enjoying the water from spring through fall. Additional features include a 1.5-car garage with backyard and basement access, a 20'x30' Quonset hut for storage or hobbies, and a wired shed. A Generac 20kW generator provides peace of mind, and the extra-long paved driveway offers ample parking. Located on a year-round municipal road just 6 km from the local library and community centre, this move-in-ready home combines privacy, practicality, and waterfront living without compromise. EXTRAS: Full list of upgrades and features attached. (id:61423)
Exp Realty
1141 Huntington Circle
Peterborough West (South), Ontario
Welcome to this charming 2+1 bedroom, 1+1 bathroom home located in Peterborough's desirable West End. Perfectly suited for families, first-time buyers, or downsizers, this well-maintained property offers a bright and functional layout. The main floor features a welcoming living space with access to a deck. Two spacious bedrooms and a full bathroom can be found on the second floor. The lower level includes a third bedroom, a convenient full bathroom, laundry, storage and a family room with direct access to the backyard - perfect for relaxing, entertaining, or letting the kids play. Step outside to a flat, fully fenced yard - ideal for children, pets, or summer gatherings. Situated in a quiet, family-friendly neighbourhood, this home is close to parks, schools, shopping, and the Peterborough Sports and Wellness Centre. Commuters will appreciate the quick access to the highway, making daily travel a breeze. Whether you're starting a new chapter or looking for a comfortable place to settle, this west end gem offers comfort, convenience and a great sense of community. (id:61423)
Century 21 United Realty Inc.
Lot 273-3 - 2387 Highway 7 Highway
Kawartha Lakes (Lindsay), Ontario
New interior townhouse being offered by the the award-winning Builder, in the Gateway of Lindsay community. This 3-bedroom, 3-bathroom home offers a unique opportunity for customization by the future owner. Benefit from a no-sidewalk design, allowing for additional parking, and a look-out basement that enhances natural light. This is an exceptional chance to purchase a new home now. (id:61423)
6h Realty Inc.
21 Smith Road
Trent Hills (Campbellford), Ontario
Stunning log home set on 33 private acres in beautiful Trent Hills, Northumberland County. Offering a perfect balance of rustic charm and modern comfort, this 3-bedroom, 2-bathroom home spans 2,082 sq ft and is surrounded by nature with direct access to walking and ATV trails, all just minutes from town. The interior features an open-concept layout with vaulted ceilings, hardwood flooring throughout, and a striking floor-to-ceiling stone fireplace in the living room. A spacious loft overlooks the main living area, adding architectural interest and functionality. The bright kitchen and dining areas flow seamlessly, ideal for both everyday living and entertaining. Outdoors, enjoy the front porch, expansive rear patio with hot tub, perfect for relaxing or hosting guests. A detached garage offers ample space for storage, tools, or recreational equipment. This property provides the ultimate in peaceful country living without sacrificing convenience. A rare opportunity to own a log home on acreage in a sought-after location. (id:61423)
Royal LePage Terrequity Realty
1802 Young's Point Road
Selwyn, Ontario
Welcome to this beautifully updated 4-bedroom, 2-bathroom home nestled in the heart of the Kawartha's. Freshly painted and boasting a modern, open-concept layout, this property combines style, comfort, and functionality for today's lifestyle. Step inside to discover a fully renovated kitchen with contemporary finishes and quartz countertops, perfect for entertaining or family meals. The spacious main bathroom has also been completely transformed, offering a sleek, spa-like retreat. With plenty of room for a growing family or those who work from home, the additional office space provides flexibility and convenience. Enjoy the tranquility of backing onto open farmland-no rear neighbours and peaceful country views right from your backyard. A 2-car garage adds plenty of storage and parking, while the deeded water access to beautiful Lake Katchewanooka is the cherry on top. Ideal for boating, kayaking, or summer swims just steps away. Don't miss your chance to own a stylish, move-in-ready home in one of the area's most desirable communities! (id:61423)
Exit Realty Liftlock
112 Cedar Shores Drive
Trent Hills, Ontario
Waterfront oasis with western exposure on the beautiful Trent River with 70' of water frontage with dock and walk-in shoreline. Enjoy swimming, boating, and fishing along this lock-free 23km stretch of the Trent Severn Waterway between Hastings & Healey Falls. This charming family home boasts almost 1700sf of living space with lots of room for family and guests. Open concept great room boasts a kitchen with beautiful wood cabinetry, dining area and living room warmed by a central wood stove with a walk-out to the expansive deck. Open office area leads into family room/den (or 6th bedroom) with walk-out to deck. Large primary bedroom with double closets plus 4 additional bedrooms make this abode perfect for large families or gatherings with friends. Enjoy time outdoors and breathtaking sunsets on the partially-covered full-length deck with built-in bench seating overlooking the yard and riverfront. Detached 2-car garage with heated workshop, with work bench and separate electrical panel offers great bunkie potential as well as abundant storage. Shingles replaced 2023. Located on a quiet cul-de-sac with no immediate neighbours to the south makes offers the privacy and tranquility you've been looking for. Located in family-friendly Cedar Shores community East of Peterborough and just south of Havelock. Whether you are looking for year-round living on the water or a quiet weekend getaway, this property offers the waterfront living you've been dreaming of! *Can come fully furnished* (id:61423)
Tfg Realty Ltd.
1060 Centre Line
Selwyn, Ontario
Welcome to 1060 Centre Line, Selwyn A Rare 100-Acre Estate Minutes from the City!! Experience the perfect blend of rural tranquility and modern luxury at this never-before-severed 100-acre estate, located just five minutes from Peterborough's north end. This stunning property features a fully renovated 2.5-storey farmhouse, expanded with a 2,000 sq. ft. addition built with energy-efficient ICF construction from foundation to trusses offering nearly 4,500 sq. ft. of finished living space. Thoughtfully designed for both comfort and function, the main floor includes a spacious family room with a wood-burning fireplace, a beautiful custom kitchen, and a luxurious primary suite with two walk-in closets, a spa-like 5-piece ensuite, and soaker tub. A dedicated home office with a private entrance makes working from home or running a business seamless.The second floor features three generously sized bedrooms and a second laundry room. A finished third-floor loft offers flexible space for a studio, playroom, or private guest retreat. With its layout and generous size, this home also lends itself beautifully to multi-generational living. Step outside to a covered back deck that overlooks gently rolling fields and pastures perfect for outdoor entertaining or quiet moments with nature. This working farm generates income through winter wheat, corn, garlic, and Christmas tree production, making it both a private retreat and a productive investment. An oversized double garage and plenty of parking complete the package. Whether you're seeking peaceful country living, space for a growing family, or a unique opportunity to live and work from home-1060 Centre Line offers it all. (id:61423)
Royal LePage Frank Real Estate
