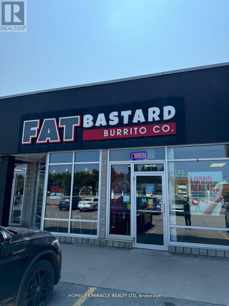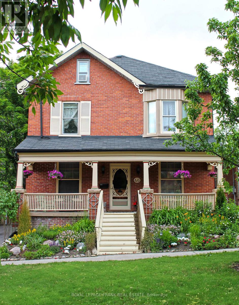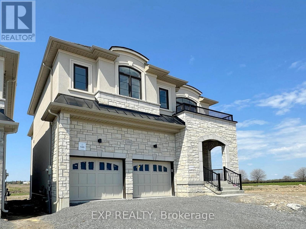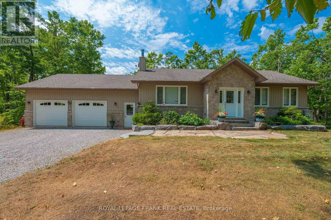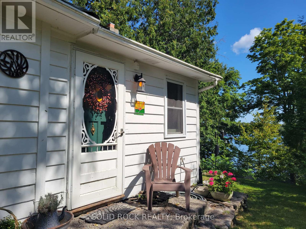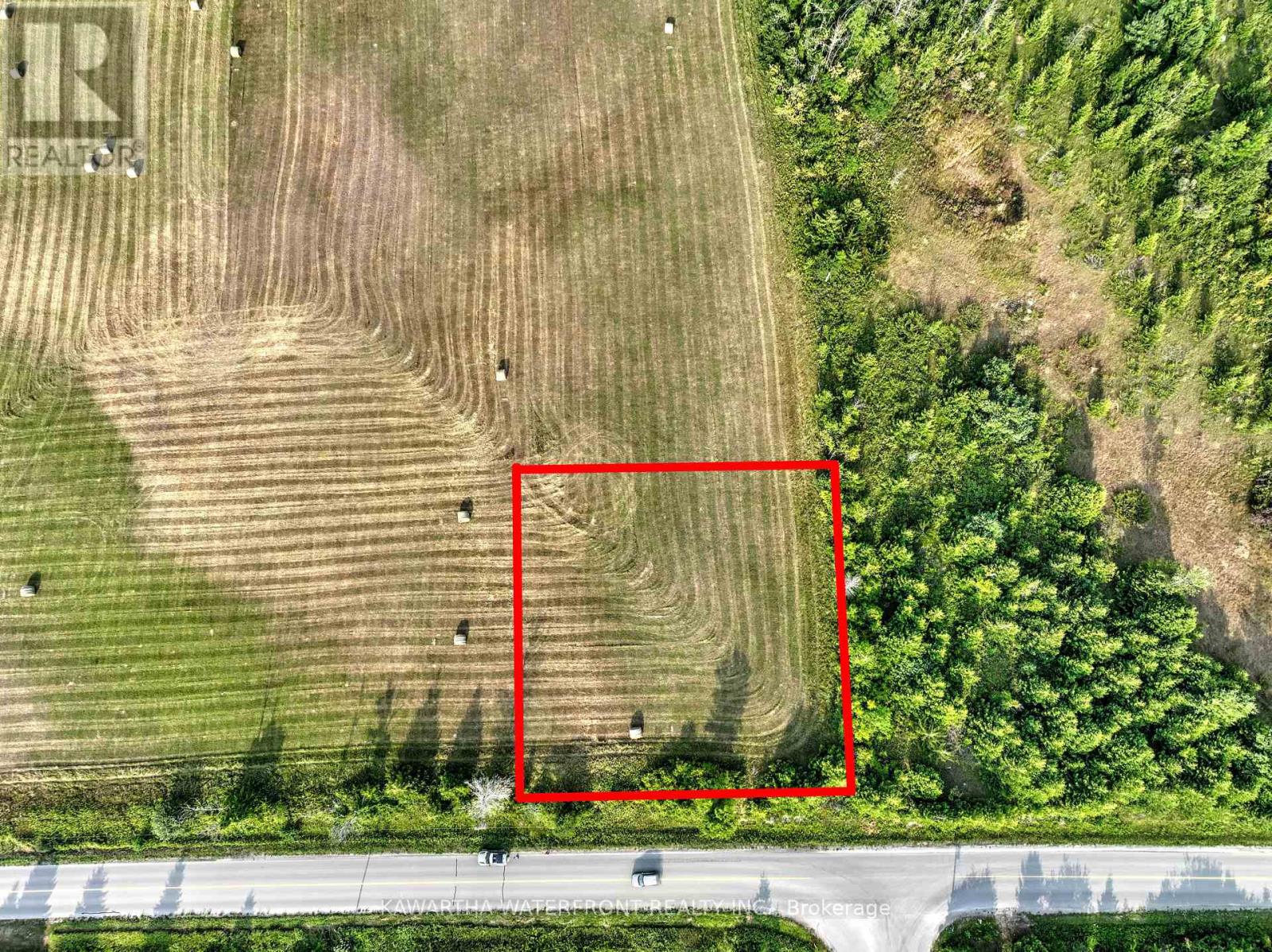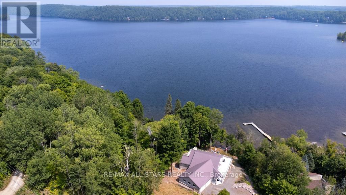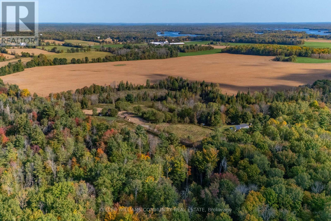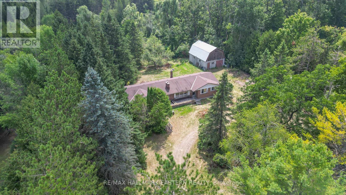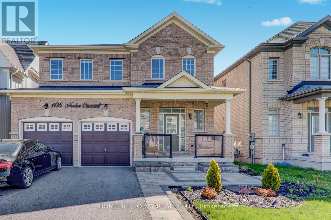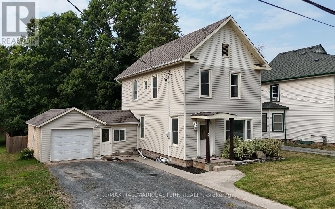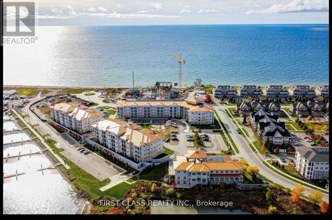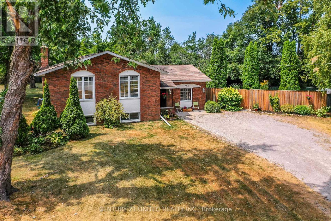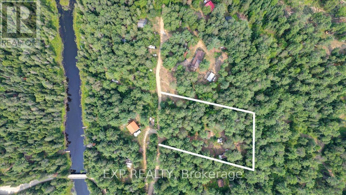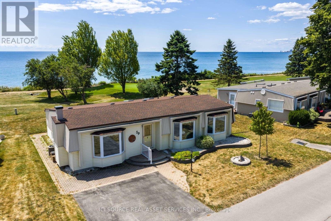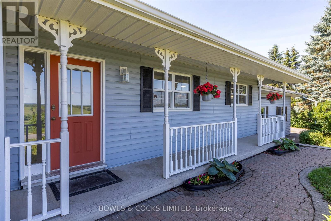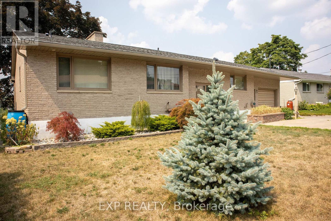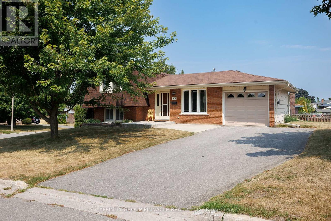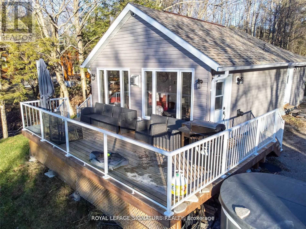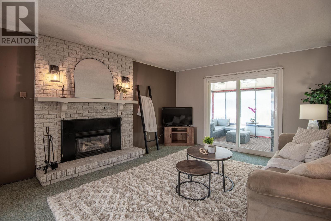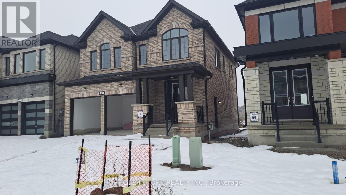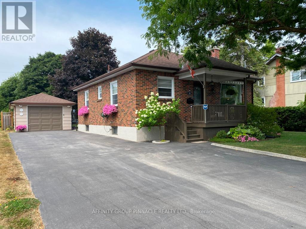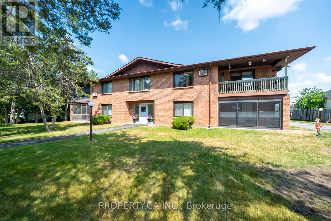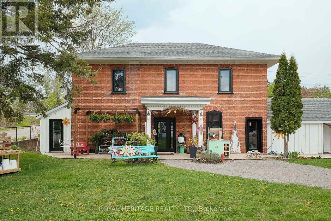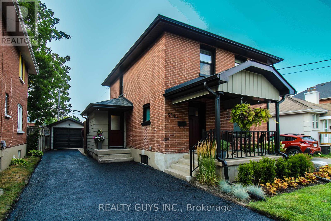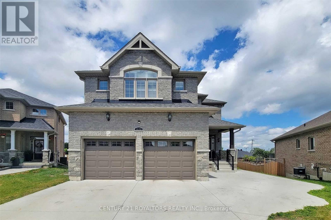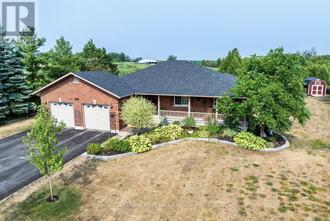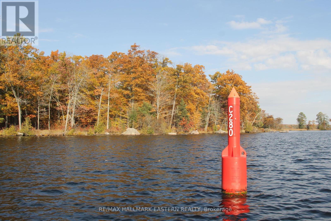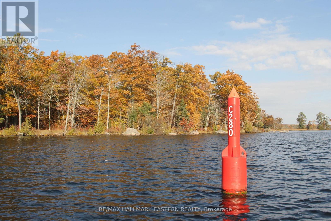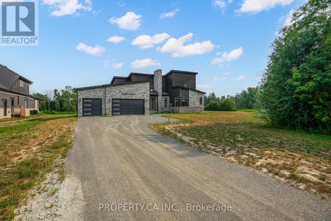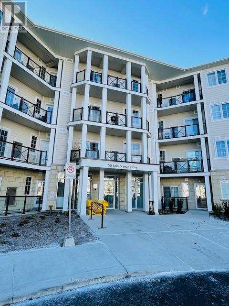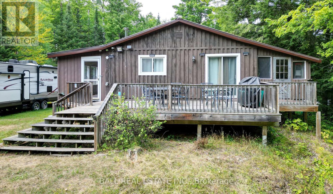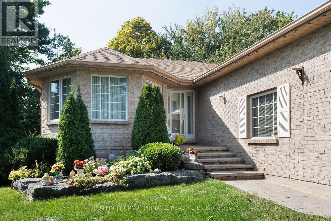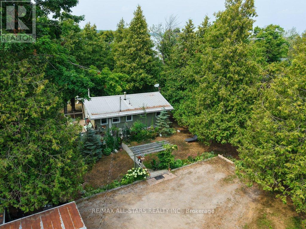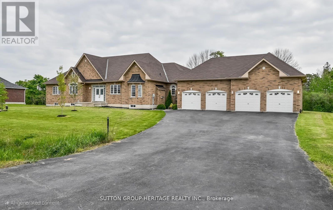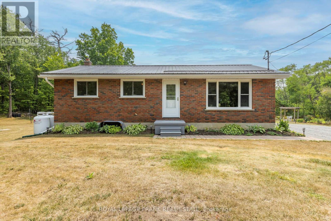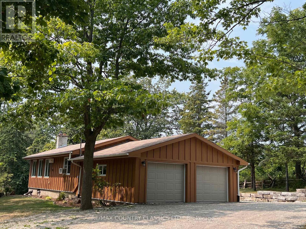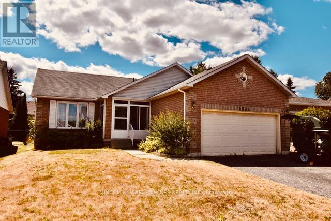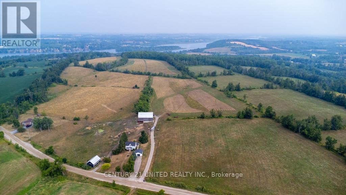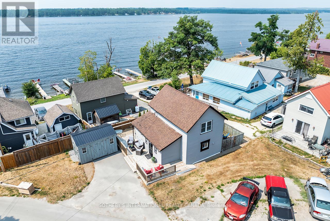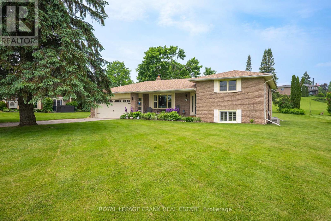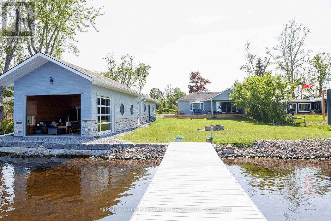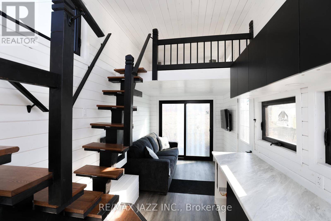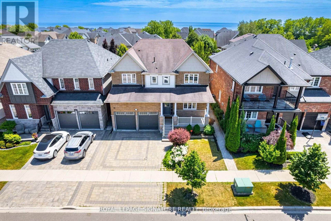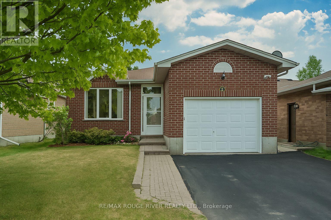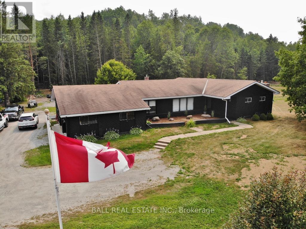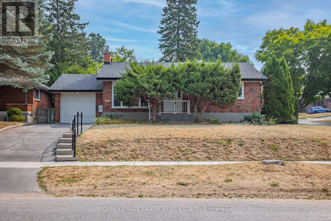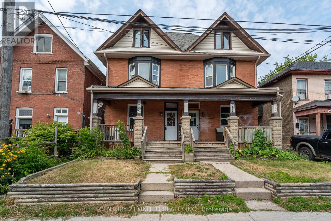351 Kent Street W
Kawartha Lakes (Lindsay), Ontario
Excellent Turned Key Fat Bastard Burrito Business For Sale in Lindsay. Located at the busy intersection of Angeline St N/Kent St W. Close to Kawartha Lakes Municipal Airport, Fleming College Frost Campus, Ross Memorial Hospital, Hotel and more. Great Opportunity To Own A Successful And Profitable Burrito Store! Good Volume Burrito Store Located In A Very Busy Residential Area. Current Owner Had Newly Built This Location And It Has Been Performing Excellent Since It Started In 2018. Excellent Current Sales. Weekly Sales: Approx. $8,500-$9,500, Low Base Rent of $1852.5 monthly With Long Lease Until Feb 2028 + 5 years 5 years option to renew, Royalty: 8%, Advertising: 2%, Labor Cost: 20%. Employees 4 FT & 2 PT. Absent Owner, Store Runs Through The Staff From Beginning. Not To Be Missed! Open 7 Days A Week. Extra, Weekly Sales: Approx. $8,500-$9,500, Low Base Rent of $1852.5 monthly, Royalty: 8%, Advertising: 2%,Labour Cost: 20% and Store Area: 1235 sq.ft. (id:61423)
Homelife/miracle Realty Ltd
46 Sophia Street
Peterborough East (Central), Ontario
Absolutely beautiful century home in desirable East City in Peterborough. Lovingly restored and updated, this 5 bedroom, 3 bath home is sure to please. Gorgeous high baseboards, trim and bannisters show the exquisite craftsmanship and charm of homes of the era, including some gorgeous restored but original period light fixtures. The covered porch stretches the entire from of the house and you enter to a grand foyer which welcomes you with open arms. Main floor laundry, a spacious living room with archway to a formal dining room, main floor powder room and a newer spectacular Hickory Lane kitchen with granite counters, tile back splash, a Butcher Block island and high end appliances. Walk out to a private deck and hot tub and nicely treed backyard. The second floor boasts 4 spacious bedrooms and a four piece bath. Primary bedroom is on the 3rd floor with a brand new 3 piece ensuite with walk in shower. The lower level offers a great family/tv room with option for another bath as well as ample storage. Sophia Street is so desired because its a 10 minute walk to downtown, less than that to the historic Liftlocks on the Trent Severn Waterway, and to Ashburnham Village offering everything you could want or need. Great schools nearby, come and enjoy Peterborough at its finest. (id:61423)
Royal LePage Frank Real Estate
110 Belmont Drive
Clarington (Newcastle), Ontario
Welcome to 110 Belmont Dr a stunning Treasure Hill-built home nestled in a quiet, family-friendly neighbourhood. This modern 2-storey beauty offers 2,917 sq. ft. of thoughtfully designed living space with 9 ceilings and 5 bedrooms. Three bedrooms each feature a private 4-piece bath and walk-in closet, while the primary suite boasts an upgraded 5-piece ensuite and a spacious walk-in closet.A bright studio space offers flexibility as a home office or fifth bedroom. The inviting living room centres around a natural gas fireplace, and the stylish kitchen showcases brand-new stainless steel appliances with a walkout to the deckperfect for outdoor entertaining.Additional highlights include second-floor laundry for convenience and a walkout basement ready for your personal touch. A double-car garage completes this exceptional home, located close to Hwy 115, Hwy 2, GO Station, schools, parks, and more.(Some photos virtually staged. Dont miss the virtual tour for a closer look!) (id:61423)
Exp Realty
143 Forestview Drive
Trent Lakes, Ontario
Located in the popular Harvey Lakeland Estates which offers a shared ownership of 275 acres and over 4km of waterfront on Sandy and Bald lakes. Enjoy Lake access by association, woodland trails, picnic areas and beaches. Just a short walk to Sandy Lake & Little Bald Lake giving access to the Trent Severn Waterway. Build in 2013, this lovely custom-built home features 3 bedrooms, 3 baths, and an open concept living/dining and kitchen. A walkout to a covered porch is conveniently located off the dining area and overlooks lovely perennial gardens. The finished walkout basement has in-law suite potential and the oversized double garage has room for a workshop. The lovely property sits on over an acre of property and is conveniently located on a township road and school bus route close to the lovely village of Buckhorn. THERE IS NO LAKE VIEW FROM THIS HOME! (id:61423)
Royal LePage Frank Real Estate
50 Canal Road
Trent Hills (Campbellford), Ontario
Nature Lovers Dream! Waterfront Cottage on Lake Seymour (Trent-Severn Waterway). Minutes from Campbellford, this charming updated waterfront cottage offers a rare combination of comfort, privacy, and endless outdoor adventure along the renowned Trent-Severn Canal System, a 386 km waterway connecting Lake Ontario to Lake Huron. Perfect for avid boaters, anglers, and anyone seeking peace in a natural setting. Property Highlights: Direct Waterfront Access. Enjoy boating, fishing, kayaking, or swimming right from your property, at nearby Healey Falls, or the Crowe River Conservation Area. Shoreline Hydro Power to the pump house and well house. Recent Updates: Freshly painted inside and out (2022). Modern Mechanical Systems: New water filtration system (Viqua + UV, 2023), propane forced-air furnace, propane fireplace, and hot water tank (2018). Cozy Comfort Vermont Castings wood fireplace for warm winter nights. New roofs on both cottage and cabin (2018). Spacious Bonus Cabin 21.4' x 10.9', perfect as a studio, guest space, workshop, or potential garage. Year-Round Access Municipal road with garbage/recycling pickup, snow plowing, and mail delivery. Licensed land from Parks Canada (Crown Land) License Fee: $962.54/month (quarterly or annual payment options). Realty Taxes: $154.25/month. High-speed internet available (Bell, Rogers & others). Location Perks: Minutes from Campbellford - Doohers Award-Winning Bakery, Ferris Provincial Park & Suspension Bridge, Bowling alley, movie theatre, local shops & restaurants, Campbellford Hospital. Only 2 hours from Toronto or Ottawa, 40 minutes to the 401 or Hwy 35/115. Part of the Trent-Severn Trail Towns a hub for outdoor exploration year-round. Why settle for a trailer park when you can enjoy your own private, full-sized lot? Whether its quiet mornings on the water or making memories with family, this property delivers. Ready for you to Enjoy Your Cottage Lifestyle Starting Now! Possible financing options available (id:61423)
Solid Rock Realty
00 Centennial Park Road
Kawartha Lakes (Carden), Ontario
This 0.6 acre cleared building lot is conveniently located at the intersection of two paved municipally maintained roads - Centennial Park Road and Rohallion Road. The level lot is sited in an attractive bucolic setting bordered with mature trees along two of the lot lines and open farmland along the other two. Canal Lake is less than 1 kilometer away and a boat launch at beautiful Balsam Lake is within a 10 minute drive. There are hydro poles along Centennial Park Road, and the property has been recently staked by surveyors. (id:61423)
Kawartha Waterfront Realty Inc.
13540 Highway 35
Minden Hills (Minden), Ontario
Welcome to 13540 Highway 35, Minden -A Spectacular Executive Retreat on Mountain Lake. This custom-built, 3-bedroom, 2-bath executive home offers over 3,000 sq ft of luxurious year round living space with stunning views and direct frontage on the pristine waters of Mountain Lake. Just minutes to the quaint town of Minden, with shops, chain stores and a hospital for all your needs and wants! Step inside to a bright, open-concept main floor featuring a dream kitchen with granite countertops, a large breakfast bar, and custom cabinetry perfect for entertaining. The spacious living room with fireplace walks out to a massive lake-facing wrap around composite deck with sleek glass railings and in deck lighting, ideal for enjoying breathtaking sunrises and panoramic views. The private sitting room and the elegant primary suite both offer walkouts to the deck, creating seamless indoor-outdoor living. The fully finished lower level boasts a cozy efficient wood-burning fireplace insert, two generously sized bedrooms, and multiple walkouts to interlock patio. From here, enjoy the meticulously tiered and landscaped lot, complete with gabion stone walls, perennial gardens, walkways, a firepit area, and beautiful shoreline access. Additional highlights include tiled in-floor heating throughout the entire living area as well as high-efficiency forced air furnace & central air conditioning. Durable stone exterior with metal tile roofing, oversized double garage with plenty of storage and private access to the basement. Whether you're looking for a peaceful year-round residence or a luxury waterfront getaway, this one-of-a-kind property delivers elegance, comfort, and natural beauty in equal measure. (id:61423)
RE/MAX All-Stars Realty Inc.
1012 12th Line W
Trent Hills, Ontario
What an opportunity! Imagine building your dream home on this 17 acre parcel? Located just minutes from the charming town of Campbellford, this quiet country road offers peace and quiet with the convenience of having all amenities close by. The original house burned down years ago, but an existing garage remains, as well as a septic system and a dug well. With hydro still on the property the opportunities here are many! Can somebody say hobby farm? (id:61423)
Keller Williams Community Real Estate
751 Ford Crescent
Cavan Monaghan (Cavan Twp), Ontario
Attention Home Restorers! In popular Cavan Monaghan Township, minutes northwest of the Village of Millbrook, this side-by-side two unit brick bungalow needs lots of help, but oozes with potential for a multi-generational estate home and hobby farm. Located in a million dollar neighbourhood south off Hwy 7A between Bethany and Cavan, the property is a long rectangular 4.3 acres with a small stream traversing the lush meadow lands in the middle acreage. South of the meadow, there is about 2 acres of unspoiled forest. Thinking about horses? The block construction, metal hip roof Workshop Barn (35'x 23') located behind and to the west of the house has capacity for parking, stables, workshop and hay storage. The cement floor is in good condition, and the loft has lots of standing room for use as a studio - not just storage. The circular drive at the front of the house provides two entrances off Ford Crescent where the frontage is just shy of 200 feet. The house is well set back from the road, and treed for privacy on all borders. This property is offered "as is"' without warranties. Interested parties have until August 21, 2025 to do their own due diligence with respect to the condition of the property and their intended use before Offers will be considered. (id:61423)
RE/MAX Hallmark Eastern Realty
106 Noden Crescent
Clarington (Newcastle), Ontario
Welcome to this stunning Beautifully Crafted Detached Home In New Castle Lindvest Build C/W4/Bedrooms & 3 Bathrooms, It Has Been Tastefully Upgraded And Well Maintained, New Hardwood Floor On Main & Oak Staircase 9 Ft Ceiling, Open Concept Dining & Living, Eat In Kitchen & Family Room W/Fireplace, Pot Lights, Zebra Blinds Throughout & Much More...Close To Highway 401, 115/35, 407, Schools, Bank, Park, Beach, Shopping, Community Centre And Much More... (id:61423)
Homelife Today Realty Ltd.
4 King Street W
Havelock-Belmont-Methuen (Havelock), Ontario
|Havelock| Century Charm Meets Modern Comfort in the Heart of Havelock! This well-maintained 3 bedroom, 1.5 bath two-storey blends timeless character with thoughtful updates featuring high ceilings, wide trim, original-style hardwood floors, and a bright, modern kitchen. The spacious dining room and inviting living room are perfect for gatherings, while the fenced backyard offers a deck for summer BBQs and space for pets to roam. The main floor features classic front foyer, kitchen, dining room, living room, 2 piece bath and mudroom between kitchen and garage (with an exit to the driveway and back yard.) The upper floor has three bedrooms and full bath. The deep single garage provides parking or workshop potential, and the basement adds laundry, storage, utilities and a finished office. Enjoy the comfort of natural gas heat and central air, and the convenience of being walking distance to the school, arena, park with splashpad, shops, and restaurants. Love the outdoors? You're just around the corner from Mathison Conservation Areas 250 acres of trails and nature! 35 minutes to Peterborough, 45 minutes to Belleville and Cobourg. (id:61423)
RE/MAX Hallmark Eastern Realty
408 - 50 Lakebreeze Drive S
Clarington (Newcastle), Ontario
Top-Floor, South-Facing Lakeview Condo! Live your best life in this stunning 1-bedroom + den, 1-bath open-concept suite. The thoughtfully designed layout blends the living, dining, and kitchen areas into one harmonious space, highlighted by a sleek, modern kitchen with premium finishes. The bedroom offers comfort and tranquility, while the den is perfect for a home office or guest space. Wake up to breathtaking lake views every day! Exclusive access to the Admiral Club means you will have a fitness centre, indoor pool, theatre room, library, and party room at your fingertips resort-style living right at home.Perfect for professionals and creatives seeking comfort and style. Move in and start enjoying lakeside luxury today! (id:61423)
First Class Realty Inc.
276 Patricia Crescent
Selwyn, Ontario
Stop Scrolling - its PATRICIA CRESCENT and its for sale! Set on over half an acre in a mature North End neighbourhood, this beautifully maintained bungalow feels like country living yet its just minutes from every convenience. Featuring an open concept layout, a sparkling pool, and a huge yard that backs onto farmland, this home offers space, serenity, and a lifestyle you'll love year-round. With three bedrooms on the main level and two more downstairs, there's plenty of space for families and effortless in-law potential. Located on a quiet, tree-lined street in a mature neighbourhood, the setting is peaceful and picturesque, with space between neighbours, vibrant perennial gardens, and no neighbours behind. Inside, the bright, open main level is filled with natural light. The spacious living and dining areas offer room to gather, with large windows that bring the outdoors in. The kitchen features new vinyl flooring and provides a cheerful, functional space to cook and connect. Three comfortable bedrooms overlook the yard, and a full 4-piece bath serves the main level. Just off the entryway, a generous bonus room with French doors opens directly to the pool and patio perfect for enjoying the view or creating a cozy second living space. The backyard features a fully fenced pool area with a dedicated pool shed, plus a wide expanse of green space, a patio with gazebo, colourful perennial gardens and a large shed. Whether you're hosting a barbecue, lounging by the water, or enjoying quiet mornings surrounded by nature, this outdoor space is designed for both relaxation and connection. The finished lower level adds versatility, with two more bedrooms, a 3-piece bath, a cozy rec room with fireplace, a bar area, laundry, and plenty of storage. Freshly painted throughout with brand new carpeting and vinyl flooring, this move-in-ready home offers a rare blend of space, comfort, and natural beauty right in the heart of the North End. (id:61423)
Century 21 United Realty Inc.
0 Egan Lane
Bancroft (Dungannon Ward), Ontario
Vacant lot with trailer. Must be sold in conjunction with adjoining property. Beautifully treed vacant lot on quiet Egan Lane, situated across the road from the Egan Creek (property not on the creek nor indirectly) and just a short distance to the York River, Egan Chutes Provincial Park. This spacious parcel offers approx. 123 ft of frontage and 250 ft of depth, with a house trailer included on site ideal for storage, guest overflow, or seasonal use (buyer to confirm permitted uses with municipality). There are several tiered garden beds on the property that are not in use atm. Lots of good soil remains in them for your future gardening ideas.This lot is being sold in conjunction with the adjacent residential property and will not be sold separately.A unique opportunity to secure additional privacy, future flexibility, or multi-generational potential. Just 20 minutes to Bancroft for shopping, dining, and all town amenities.The subject property is being offered for sale in conjunction with the neighbouring parcel (Lots 8 & 9). Sale of this lot is conditional upon the simultaneous sale of the adjacent property. MLS X12332175 (id:61423)
Exp Realty
59 The Cove Road
Clarington (Bowmanville), Ontario
Location perfection! This 2-bedroom, 2-bathroom bungalow offers stunning views of Lake Ontario in Wilmot Creek Adult Lifestyle Community. It boasts a beautiful setting between the first two holes of the golf course with gorgeous lake views beyond. Bring your own personal touches to life for your new lifestyle. The spaciousness of this home is apparent as soon as you enter. From the foyer you are greeted by an outstanding Great Room that offers generous living and dining room space, wonderful for entertaining. Large bay windows fill this home with light. Off the dining area is the popular and roomy U-shaped kitchen with loads of off-white cabinets, under-cabinet lighting and a white, ceramic tile back splash. At the south side of the house, you'll find a substantial family room [19 x 10] facing the Lake Ontario shoreline. What magnificent sights of the lake can be seen from this room! With its natural gas fireplace [2017], this is a wonderful room to relax in, any time of the year. A generous 3-season sunroom[20 x 139] provides terrific water views as well, as does the large elevated wooden deck [203 x 11]. Gas furnace and Central A/C both 2017. 6 Appliances; built-on shed. Monthly Land Lease Fee $1,200.00 includes use of golf course, 2 heated swimming pools, snooker room, sauna, gym, hot tub, library + many other facilities. Superb! *For Additional Property Details Click The Brochure Icon Below* (id:61423)
Ici Source Real Asset Services Inc.
1725 Carmel Line
Cavan Monaghan (Cavan Twp), Ontario
Welcome to Carmel Line, where country charm meets modern comfort in this impeccably cared-for home. Nestled on a private, landscaped half-acre lot, this property boasts sweeping views of rolling farmland that will capture your heart from the moment you arrive. Start your day with coffee on the inviting covered front porch, take a refreshing dip in the above-ground pool, or host summer gatherings on the spacious deck with a gazebo all framed by perennial gardens and mature trees for privacy. Inside, the sun-filled, open layout offers a welcoming space for everyday living and entertaining. The main living area showcases new luxury vinyl flooring, elegant crown moulding, and oversized windows that perfectly frame the countryside views. The kitchen features solid wood cabinetry, stainless steel appliances, a built-in desk, pantry, and a peninsula for casual meals. The generously sized primary bedroom originally two rooms provides a peaceful escape, while the convenient main-floor laundry includes built-in cabinetry. An interior entrance from the attached garage adds everyday ease. The finished lower-level rec room offers even more space for fun and relaxation, complete with a pool table and a cozy natural gas stove. Recent updates include new flooring, refreshed bathroom fixtures, and fresh paint throughout the main floor. Move-in ready and ideally located just minutes from Rice Lake and only 20 minutes to Peterborough, Port Hope, or Hwy 115 this home offers the best of rural living with quick access to town conveniences. (id:61423)
Bowes & Cocks Limited
290 Front Street N
Trent Hills (Campbellford), Ontario
Welcome to 290 Front Street North in Campbellford - a charming and spacious 1+1 bedroom, 1-bathroom basement walkout unit offering relaxed waterfront living with shared access to the dock and water. This private unit features a separate entrance with direct access to a fenced patio area, perfect for enjoying outdoor living and riverside serenity. Inside, you'll find a large open-concept living area, ideal for lounging or entertaining, and a cozy fireplace that adds warmth and comfort. The spacious primary bedroom includes a walkout to the yard, offering peaceful views and plenty of natural light. A flexible bonus room provides the perfect space for a home office, guest room, or hobby area. Whether you're looking to enjoy water access steps from your door or seeking a quiet, well-kept space in a desirable location, this inviting lower-level unit offers a rare blend of comfort, character, and convenience. (id:61423)
Exp Realty
573 Saugeen Crescent
Peterborough South (East), Ontario
Welcome to this solid built side-split located in a mature, commuter-friendly neighbourhood in Peterborough's South end! This versatile 3 bedroom, 1.5 bathroom home is ideal for families, and downsizes alike. The bright main floor offers a functional kitchen with walkout to backyard and an open-concept living/dining space. Upstairs, you'll find two great bedrooms, a 4-piece bath, and excellent hallway storage. The lower level features a bonus living room, a third bedroom, and a convenient 2-piece bath. The unfinished basement includes a spacious utility/laundry area and flex space, ready for your personal touch. Ideally located just seconds from Hwy 115, schools, parks, shopping and more. Major updates within the last 5 years (approx) include the roof, soffits, fascia, furnace, electrical, A/C, hot water heater and poured concrete patios, offering peace of mind for years to come! (id:61423)
Affinity Group Pinnacle Realty Ltd.
1051 Norley Drive
Algonquin Highlands (Stanhope), Ontario
Fully renovated top to bottom, including extensive landscaping, 4 season cottage situated on the best lot on all of Maple Lake. West facing sloped lot to the sandy shoreline which is the most amazing location to watch the breathtaking sunsets, tons spent on upgrades without a single detail going unnoticed. All appliances, 100ft dock, barrel sauna, hot tub, 200amp panel, gazebo, 2 sheds, propane wood stove, heated bathroom floors, spray foam insulated, irrigation system, surveillance system, high-speed internet, fire pit, BBQ. Property is being rented furnished. (id:61423)
Royal LePage Signature Realty
85 Thomas Drive
Kawartha Lakes (Verulam), Ontario
Come see this 4 season home/cottage property with lake views and steps to Sturgeon Lake! Enjoy a shared common waterfront lot with docks and a boat launch so you can enjoy Sturgeon Lake and the Trent Severn. You will be greeted by a circular drive, large corner lot, beautiful perennial gardens and a spacious foyer to welcome your family and friends to the lake. This sprawling rustic ranch bungalow comes with 3 bedrooms and 2 baths to make it a perfect family home or cottage with picture perfect lake views. A large country kitchen with a centre island and ample dining space make it the place for family gatherings. A spacious living room features a fireplace for cozy nights and a walkout to the sunroom for relaxing summer days and evening entertaining. The den off the living room with double barn doors gives you added space for an office and extra sleeping space for overnight guests. The main floor laundry and mudroom with access from the attached 2 car garage is convenient for your family and pets. You have a detached single car garage for extra storage or possible man cave for the hubby and a bonus play castle outside for the kids. School Bus pick-up is at end of Thomas Rd for 3 schools presently. There is lots of room for everyone so bring the growing family or retire here and have the grandkids come play and stay. Lots of parking for your RV and summer guests. McAlpine Beach Park is also just around the corner. A short car or boat ride to Fenelon Falls, Bobcaygeon and Lindsay for shopping, meals, and entertainment. Create family memories at the lake without the waterfront cottage price tag. Come see this property for your cottage, family or retirement home! The lake is ready. New Roof 2025, New Propane Furnace and A/C 2025. PLEASE FOLLOW COUNTY RD 30 TO CRANE BAY ROAD TO THOMAS RD. PLEASE NOTE GOOGLE MAPS MAY TAKE YOU TO PATTERSON ROAD INSTEAD OF CRANE BAY RD WHICH WILL LEAD YOU TO DEAD END so follow County Rd. 30 turn on Crane Road not Patterson Rd. (id:61423)
Royal LePage Kawartha Lakes Realty Inc.
45 Walters Street
Kawartha Lakes (Lindsay), Ontario
Your Dream Home In Lindsay, Ontario! Your Search Will End Here , A Spacious Layout With A Double-Car Garage. Premium Lot With No Any Close Neighbor At The Back With The View Of The Pond And Bird Watching ! Gorgeous 4-Bedrooms 2.5 Washrooms, Newly Built Home(2024) In Prime Lindsay Location! Featuring A Bright And Spacious Layout With A 2-Car Garage. This Beautiful Property Offers Modern Living At Its Finest, Designed With Both Comfort And Style In Mind! This Home Comes New Stainless Steel Appliances(2024) . Don't Miss Your Chance To Create Lasting Memories Here!, Open Concept, Main Floor Plan W/Luxurious Quartz Countertops In Kitchen, Spacious Island W/Flush Breakfast Bar, 3 1/2 X 3/4 Engineered Natural Finish Hardwood On Main Floor (Except For Tiled Areas), Oak Staircase (Natural Finish, Main To 2nd Floor, Gas Fireplace W/ White Mantle, 9' Ceilings On Main Floor Breakfast Area Has A Large Patio Door . 2nd Floor Has 4 Spacious Bdrms W/Primary Room His & Hers W/In Closets, Free Standing Soaker Tub In Primary Ensuite. Located Just Minutes From Downtown Lindsay, This Home Provides Easy Access To Top-Rated Schools, Parks, Restaurants, Mall, Grocery Stores And Medical Faculties, The Town Of Lindsay Offers A Delightful Variety Of Experiences Including Theatre, Festivals, Historic Sites, Museums, Artisan Studios As Well As Streets Lined With Locally-Owned Shops, Galleries, And Restaurants. Conveniently Located Close To Schools, Place Of Worship And Sport Facilities. Don't Miss Out On This Great Opportunity! (id:61423)
Homelife/future Realty Inc.
29 Adelaide Street S
Kawartha Lakes (Lindsay), Ontario
Welcome Home! Rarely does a property this exceptional arrive on the market. Upon entering this home you will find yourself saying "Wow" again and again. The beautiful energy and flow in this home is undeniable. To say that this all brick 2 + 2 bedroom, 1 + 1 bathroom bungalow with detached 29' by 14' garage, 12' x 20' four season sunroom addition is perfect among its peers is an understatement. This property has enjoyed many fine upgrades and the pride of ownership is remarkable, as is the curb appeal. This home is absolutely spotless and the backyard oasis is truly something to behold. The spectacular new designer kitchen with marble countertops is truly beautiful, and the wall between the sunroom and the kitchen has been opened up to offer a gorgeous view of the beautifully landscaped yard, and give that additional WOW factor. Cooling in summer and additional heat in the winter for the home comes from the two new heat pumps. The lovely living room features bright windows, gorgeous hardwood floors and attractive gas fireplace with mantelpiece. The main floor bedrooms feature beautiful decor, and the stunning fully redesigned main floor bathroom. Downstairs continues to thrill, with two more beautiful bedrooms and 3 piece bathroom. The spacious detached garage is perfect for your vehicle and can actually fit two compact vehicles within. This home has a deceiving amount of storage space. Among the many upgrades to this beautiful home are newer windows, new main floor bath, redesigned kitchen, heat pumps, newer 2 year old furnace, new hot water tank, eaves trough leaf guards on both house and garage, new front door, newer 3 year old dishwasher, induction stove and exceptional decor. Needless to say, this home is a Must See! (id:61423)
Affinity Group Pinnacle Realty Ltd.
7 - 90 King Street
Kawartha Lakes (Bobcaygeon), Ontario
Welcome to Unit 7 at 90 King Street East,a beautifully renovated 1,200 sq ft condo in the heart of Bobcaygeon, one of the most beloved communities in the Kawarthas. This rare opportunity blends modern updates with small-town charm in a quiet, well-maintained building that truly feels like home.Located on the second floor, this bright and spacious unit features a stair accessibility lift, making upper-level access easier and more comfortable. Inside, you'll find a completely renovated kitchen with quartz countertops, new cabinetry, under-cabinet lighting, and a tile backsplash stainless steel appliances,- both functional and stylish. The two full bathrooms have also been fully updated with quality finishes and spa-inspired detailsThe open-concept layout includes generous living and dining areas that flow out to screened-in balcony, perfect for morning coffee or evening relaxation A spacious den offers excellent flexibility - ideal for a home office, reading nook, or even a third bedroom for guests or family. Additional highlights include in-suite laundry, ample storage, and a detached garage for secure parking and extra space. The building is quiet and friendly, just a short walk to all that Bobcaygeon has to offer from local shops ,restaurants, and parks to the scenic Lock 32 of the Trent-Severn Waterway. Summer here is vibrant with boat traffic. patios, festivals, and community events. Outdoor lovers will enjoy nearby trails, waterfront access, and year-round recreation.This condo isn t just a place to live, it's a way to live.Whether you're downsizing, retiring, or seeking a serene retreat, Unit 7 at 90 King Street East offers turnkey comfort in one of Ontario's most picturesque towns. Come see why so many proudly call Bobcaygeon home (id:61423)
Property.ca Inc.
2102 Nathaway Drive
Selwyn, Ontario
Commercial Space available for rent in Bridgenorth! Incredible highway 28 visibility with major traffic year round. This commercial opportunity comes with 783 square feet of renovated space that still holds its vintage environmental charm. Parking is plentiful and the bonus here is that the utilities are included in the rent. Presently vacant so showings are a breeze. Call today for further details.-- (id:61423)
Royal Heritage Realty Ltd.
554 Douglas Avenue
Peterborough Central (South), Ontario
WOW WOW WOW !!! TRULY A HIDDEN GEM. LOADED WITH EXTRAS. DEFINITELY A PRIDE OF OWNERSHIP HERE. Main level offers cozy living room, private dining, beautiful kitchen, large mudroom with front door plus rear door to an OASIS BACKYARD THAT WORDS CANT DESCRIBE. The upper level offers large primary bedroom plus the 2nd and 3rd bedroom plus a newer gorgeous 4 piece bath. THE LOWER BASEMENT LEVEL IS UNIQUE. It offers a separate entrance from the rear into a den/family room, large guest room, 3 pc bath, wet bar plus a large laundry/utility room and a cold room. Outside you will find parking for 3 cars plus a single car garage and that MUST SEE BACKYARD. Location is amazing, close to transit, trails , hockey arena, YMCA, parks, Lansdowne Place mall and all amenities plus not far to the highway for those commuters. Upgrades in the last 5 years include: New windows and doors in 2023. New roof, eves, soffit and fascia in 2022 New flooring throughout with the original wide trim still intact .......GOOD VALUE HERE. Pre home inspection available (id:61423)
Realty Guys Inc.
1572 Cahill Drive
Peterborough West (South), Ontario
Located In One Of The Most Desirable Neighborhoods, This Stunning Detached Home Sits On A Premium Ravine Lot With No Houses Behind, Offering Rare Privacy And Scenic Views. The Spacious 1-Bedroom Basement Unit Features A Separate Entrance, A Private Living Area, Full Kitchen, And Bathroom. Ideal For A Single Professional Or Couple. Enjoy Modern Finishes, A Quiet Setting, And Access To Nearby Parks, Schools, Shopping, And Transit. Tenant Responsible For 30% Of Utilities. (id:61423)
Century 21 Royaltors Realty Inc.
2523 Asphodel 12th Line
Asphodel-Norwood, Ontario
An exquisite custom-built ranch-style bungalow offering around 3,673 sq. ft. of finished living space, (1,883 approx above ground and 1,790 sq feet in the basement ) thoughtfully designed for comfort, functionality, and elegant country living. This stunning home features 3+2 spacious bedrooms and 4 bathrooms, ideal for families or those seeking the perfect blend of luxury and tranquility. Step inside to discover a bright, open-concept layout featuring granite countertops, premium stainless steel appliances, custom cabinetry, and hardwood flooring throughout. The kitchen, dining, and living areas blend seamlessly, with patio doors opening to an oversized deck perfect for entertaining or enjoying peaceful country views. A cozy electric fireplace adds warmth and ambiance. The main floor includes 3 generously sized bedrooms, including a private primary suite with pocket doors, a walk-in closet with upgraded lighting, and a spa-style 3-piece ensuite. A stylish 4-piece main bath, 2-piece powder room, laundry room, and garage access complete this level. The finished lower level adds versatility with a 4th bedroom, a 4-piece bath, office/storage room, and a spacious games/exercise room with newer flooring (2022).Upgrades include a newer propane furnace (2025), Generac backup system, roof (2022), newer high-seat toilets, screen doors, pot lights, garage and exterior lighting, front pillar lamps, backup sump pump, and an automatic garage door opener. A 16x20 ft. lofted barn-style shed with cabinetry adds great storage. Located just 5 minutes to Norwood's shops, parks, schools, and 25 minutes to Peterborough. A quiet train line is 0.5 km away and does not blow its whistle. (id:61423)
RE/MAX Hallmark First Group Realty Ltd.
Lot 1 - C280 Lower Buckhorn Lake
Trent Lakes, Ontario
SPECTACTULAR Waterfront lot at the mouth of the Mississauga River, under 1 km from Buckhorn. 1.12 acres, 463 feet of shoreline with hydro available. Spectacular views and tranquil setting. Perfect to build your family getaway. Special zoning allows 21.5 meter setback! Make it your own piece of the Canadian Shield on the lake. Two adjoining lots also available to total 5 acres and 1, 482 feet of shoreline, including 2 islands. (id:61423)
RE/MAX Hallmark Eastern Realty
Lot 2 - C280 Lower Buckhorn Lake
Trent Lakes, Ontario
SPECTACTULAR Waterfront lot at the mouth of the Mississauga River, under 1 km from Buckhorn. 1.28 acres, 267 feet of shoreline with hydro at the lot line. Spectacular views and tranquil setting. Perfect to build your family getaway. Special zoning allows 21.5 meter setback! Make it your own piece of the Canadian Shield on the lake. Two adjoining lots also available to total 5 acres and 1, 482 feet of shoreline, including 2 islands. (id:61423)
RE/MAX Hallmark Eastern Realty
11 Jones Avenue
Clarington (Bowmanville), Ontario
Welcome to this ultra-modern, custom-built luxury home set on an impressive nearly 2-acre lot, offering the perfect blend of design, comfort, and future potential. Boasting approx. 3,500 sq ft of beautifully crafted living space, this home features 4 expansive bedrooms, a 3-car garage, and a massive driveway with ample parking. Step inside to find separate living and family rooms, including a grand living area ideal for entertaining. The designer kitchen is a showstopper sleek, modern, and functional, with extra custom storage to meet all your needs. Built with attention to detail and quality, this home offers not only style and space but also incredible investment potential. With a provision to split the lot, you could build a second home while maintaining privacy. Theres also potential for a second driveway from the adjacent street, enhancing both access and value. Located less than a minute from Hwy 401, this property offers unmatched convenience for commuters while maintaining the peace and privacy of estate living. Whether you're looking for a dream home or a smart long-term investment, this one has it all. Don't miss this rare opportunity to own a standout property with luxury finishes, future development potential, and an unbeatable location. (id:61423)
Property.ca Inc.
226 - 50 Lakebreeze Drive
Clarington (Newcastle), Ontario
Beautiful Harbour View Unit. Relax And Feel The Fresh Breeze Blowing On You Each Day On That Balcony. Stroll To The Waterfront Trail And Marina. Includes Access To The Admiral Walk Clubhouse, Featuring Pool, Sauna, Restaurant, Gym, Steam Room And Much More. Just Walk Around And Enjoy The Ambience Of This Exotic Place. Den Can Be A Perfect Office For The Work At Home People Or Kids Room. Landlord Pays Water Heater Rental. (id:61423)
Century 21 Percy Fulton Ltd.
2884 Old Hastings Road
Limerick, Ontario
Quiet and private, two bedroom bungalow on 26 acres with an additional 80 acres of Crown land next door. Well appointed, move right in. 25 minutes South of Bancroft and10 minutes to Coe Hill. A great location and a good solid home. (id:61423)
Ball Real Estate Inc.
16 Hillview Drive
Kawartha Lakes (Bobcaygeon), Ontario
SOLID BRICK BUNGALOW IN A GREAT NEIGHBOURHOOD. Welcome all; to 16 Hillview Drive, an all brick 2+1 bedroom home in Bobcaygeon. This home is ready for its new owners to settle in and make it their own. Walking distance to the public school is an added bonus for families with kids. Also walking distance to the Kawartha Dairy, a bonus to anyone in the know! Beautiful stone steps and front door entrance open to a bright living room with lovely windows that lead directly to the kitchen with eat-in dining area. It has a walkout to the deck, ideal for morning coffees and a quiet read or for entertaining friends and visiting family. The spacious primary bedroom features engineered wood floors, his and hers closets and a private ensuite bath. The main floor also offers a second bedroom with an extra deep closet, a full 4-pc bath and laundry room with extra storage. Enjoy the ease and flow this home's floor plan offers which includes direct access from the garage. The partially finished basement holds great in-law potential, income opportunities, or more living space to expand. Updates include a new roof (2016) and a new propane furnace for efficient, year-round comfort and a newer gazebo for the perfect private backyard retreat. The double car garage is insulated and the paved driveway provides ample parking. Take advantage of being close to parks, the waterfront, Trent canal and the downtown area for shopping and dining. Your new life awaits you in Bobcaygeon and this solid bungalow awaits your personal touches and decor! Don't be shy, make an offer! (id:61423)
Affinity Group Pinnacle Realty Ltd.
6 Leisure Lane
Kawartha Lakes (Lindsay), Ontario
2+2 bedroom two bathroom, quaint, year round, waterfront home on Sturgeon Lake only five minutes north of town. Gentle sloping well treed 1/2 acre private lot down to your own dock with 90 feet of frontage. Lots of updates, including most windows, metal roof, vinyl siding, foundation, and septic system. (id:61423)
RE/MAX All-Stars Realty Inc.
61 Songbird Crescent
Kawartha Lakes (Ops), Ontario
Welcome To 61 Songbird Crescent! This Beautiful 3 Bedroom, 5 Bath Bungalow Is Sitting On A Premium 1.21 Acres Backing Onto Serene Forested Green Space! Situated A Quick 20-Minute Drive From Lindsay, 25-Minutes From Port Perry And Less Than 1km From The Shores Of Scugog River; This Neighborhood Of Estate Homes Offers A Tranquil Blend Of Nature And Community. Step Inside The Welcoming Entrance And See The Open And Functional Layout With 9 Foot Ceilings And Hardwood Flooring Throughout. The Living And Dining Rooms Feature Large Windows, Potlights And An Inviting 2-Way Gas Fireplace. At The Heart Of The Home You Will Find The Kitchen With Its Huge Centre Island, Granite Counters, Stainless Steel Appliances, Large Pantry Cupboards And A Sunlit Breakfast Area Walking Out To An Extra Large Raised Deck. Picture Yourself In This Quiet And Peaceful Retreat Enjoying A Sunrise Coffee As You Hear The Birds Welcoming The New Day! Don't Miss The Quiet Family Room Retreat With A Second Gas Fireplace, The Main Floor Laundry And Den Which Is Perfect For A Home Office, Nursery Or Extra Guest Bedroom! On The Other End Of This Fabulous Home Are Three Generously Sized Bedrooms Each With Their Own Ensuite Bathrooms! Now, Head Downstairs Where You Will Find The Oversized Walkout Basement Featuring Builder Upgraded 9 Foot Ceilings, A Finished 4-Piece Bathroom, Large Above Grade Windows Flooding The Space With Amazing Natural Light Plus Kitchen And Laundry Rough-Ins And Large Cold Storage Cellar! This Lower Level Is Absolutely Loaded With Untapped Potential To Make An In-Law Suite Or Add Additional Living And Entertainment Space! Don't Forget The 1000sf, 4-Car Garage Which Includes 2 Extra Deep Bays, Full-Sized Backyard Access Garage Door, And 2 Doors To Access Backyard And Deck; Absolutely Perfect For All Hobbyists With Plenty Of Room For Cars, A Workshop, And All The Toys! With So Much To Talk About, This Is TRULY A Property You Have To See For Yourself! (id:61423)
Sutton Group-Heritage Realty Inc.
419 South Beach Road
Douro-Dummer, Ontario
Country Living at its best this updated brick bungalow sits on a .69 acre lot backing onto Youngs Point Conservation area; just down the street from Clear Lake, and 10 minutes drive to the Village of Lakefield for all town amenities. Bright living room with hardwood flooring, updated Walden-built kitchen with loads of cabinetry, centre island/breakfast bar and walk-out to large deck overlooking expansive yard with firepit, vegetable & perennial gardens, and two outbuildings for storage. Updated main bath. Large primary suite and guest bedroom complete this level. Downstairs you'll find a large recreation room with propane stove, 3pc bath, and loads of utility space, as well as laundry area. Upgrades include steel roofing, 200 amp service, propane heat, newer windows, vinyl plank flooring and more. On a school bus route, close to Lakefield Public School & St. Paul's Elementary School. Minutes to beach on Clear Lake. (id:61423)
Royal LePage Frank Real Estate
86 Scriven Road
Otonabee-South Monaghan, Ontario
Bailieboro - This lovely 4 bedroom family home is only 300 yards from the public access to Rice lake. Enjoy the use of waterfront without paying waterfront taxes. Open concept main floor features 2 bedrooms, 4 pcs bathroom and a stone fireplace in the combined living room, dining room and kitchen. Back door opens to a very spacious back deck overlooking the private back yard. Walkout basement provides 2 more bedrooms, 4 pcs bathroom, laundry room and a very nice family room. The well treed yard has a walking path to a clearing with a firepit and a sugar shack that doubles as a gazebo. 24 x 24' attached garage with lots of space for your vehicles and toys. Landscaped yard has a treehouse, sheds and a second fire pit. Enjoy living in the country with the advantage of close proximity to Peterborough for all of your shopping needs, golf courses, fishing, Historical sites, Rolling Grape Vineyard, and quick access to the 401. Shingles were replaced in 2012, Septic was pumped in 2019, New hot water tank and pressure tank in 2025. Oil cost approximately $1600 per year and hydro average $260 per month (id:61423)
RE/MAX Country Classics Ltd.
1528 Glenforest Crescent
Peterborough West (North), Ontario
West End Brick Bungalow on Sought-After Glenforest Crescent. Handy-man Special. Welcome to your next opportunity in one of Peterborough's most desirable neighbourhoods. This solid 3+1 bedroom, 2 bathroom brick bungalow is nestled on quiet, tree-lined Glenforest Crescent in the heart of the West End. Step inside to find a bright sunroom, a covered front porch, and a side entrance to the garage ideal for easy access or future layout possibilities. The lower level features a kitchenette, offering excellent in-law potential with its own bedroom and bathroom already in place. Outside, enjoy a private backyard with a charming garden shed, perfect for storage or hobby use. This handyman special needs some TLC but offers tremendous value in a premium location. Perfect for D-I-Y, first time buyers seeking to build equity of home flippers who are looking for their next project. Being sold as an Estate Sale, As Is, Where Is a rare chance to renovate or invest in one of Peterborough's most established, family-friendly neighbourhoods, close to top-rated schools, parks, and amenities. Unlock the potential of this West End gem! (id:61423)
Mincom Kawartha Lakes Realty Inc.
50 Dunlay Road
Trent Hills, Ontario
A BEAUTIFUL 68 ACRE FARM JUST MINUTES FROM HASTINGS. MOST OF THE 68 ACRES IS WORKABLE WITH SOME WOODED AREAS AS WELL. THE FARM RUNS BETWEEN DUNLAY RD TO CONCESSION 13, WITH SOME OF THE MOST AMAZING VIEWS YOU COULD ASK FOR. AT ONE END YOU OVERLOOK THE TRENT RIVER AND SURROUNDING COUNTRYSIDE, AT THE OTHER END YOU HAVE WONDERFUL VIEWS OVERLOOKING BARRY'S LAKE. THE CENTURY HOME IS YOUR TYPICAL CENTRE HALL PLAN FARMHOUSE, WITH A NEW PROPANE FURNACE TWO YEARS AGO. OUTBUILDINGS CONSIST OF A DETACHED GARAGE, BARN AND DRIVESHED, ALL IN GOOD CONDITION. THIS IS DEFINITELY WORTH THE DRIVE TO HAVE A LOOK AT, YOU WILL FALL IN LOVE WITH THE SETTING AND SURROUNDING AREA. WOULD BE A GREAT PLACE TO RAISE A FAMILY. (id:61423)
Century 21 United Realty Inc.
42 Pavillion Road
Kawartha Lakes (Verulam), Ontario
Experience the best of lakeside living in the welcoming community of Thurstonia Park on Sturgeon Lake, with gorgeous views of the Lake. This beautifully updated 3 Bedroom home is such a gem featuring numerous upgrades! The design and layout flows naturally, making daily life easier, whether you're hosting or just enjoying a quiet day at home. For those who want to work remotely, there is a space for an office. Includes a newer stylish kitchen with gorgeous quartz countertops offering a sleek and clean aesthetic, engineered hardwood floors throughout main floor, cozy living space with a walkout to a wrap around deck enjoying entertainment space for family BBQs, New Heat pump with central air for both floors, spacious large custom storage 10 x 14 shed for kayaks, paddle boards and outdoor furniture etc. Key feature includes a sought after private dock for direct access to the lake for exclusive use, acting as a gathering place area for swimming, sunbathing, moorage your boat or launching a small watercraft. Experience the best of a relaxed atmosphere, close to Fenelon Falls, Bobcaygeon and Lindsay for shopping, arts culture, restaurants and the Trent Severn Waterway System. This home is an absolute must-see, offering a rare blend of modern comfort and a lifestyle opportunity you won't want to miss. Move in Ready! (id:61423)
Sotheby's International Realty Canada
383 Old Surrey Lane
Kawartha Lakes (Bobcaygeon), Ontario
Bobcaygeon - Victoria Place a waterfront community. This move-in ready 2 bedroom 2 baths side split is designed for comfort ease and active adult living. Features include a modern kitchen newer bathrooms and convenient main-floor laundry with garage access from both levels. The bright main floor includes a living room dining area kitchen laundry and a sunroom. Downstairs the spacious family room with custom shutters and wood-burning fireplace is perfect for winter evenings. A bonus sunroom with wall-to-wall windows offers access to the backyard where you can enjoy a patio screened-in gazebo and oversized 4 plus car driveway. As a Victoria Place resident you can enjoy access to a private beach boat slips on Pigeon Lake (part of the Trent-Severn Waterway) RV and boat storage a clubhouse with saltwater pool tennis courts walking trails and social activities. Just minutes from Bobcaygeons shops dining and amenities. Come explore Victoria Place and Bobcaygeon. Book your private showing today! (id:61423)
Royal LePage Frank Real Estate
12 Gillis Street
Kawartha Lakes (Fenelon Falls), Ontario
Welcome to 12 Gillis St! Located on the shores of Sturgeon Lake, this property has been transformed into a stunning lakefront escape. This 4 season home features 3 bedrooms, one full bath, an open concept kitchen/dining room, a large living room with a propane fireplace and a stunning oversized sliding door overlooking the lake, new decking with recessed lighting, new siding and a new heat pump for heat and AC. You will appreciate the landscaped level lot with an awesome new boathouse with a large Rec room with two insulated glass doors with a panoramic view of Sturgeon Lake, a kitchenette and a large sleeping area with custom bunk bed setup with built in lighting. There is an additional outbuilding currently being used as a shop but would be ideal for another bunkie if needed for overflow guests. Located just minutes from Fenelon Falls and Lindsay come see how great life on the lake can be! (id:61423)
Affinity Group Pinnacle Realty Ltd.
0 Matchett Line
Otonabee-South Monaghan, Ontario
Possible land lease available $700 per month or move it to your own property. Looking for a Tiny Home to put on your lot? Or backyard for extra income? Or heading on the highway? This might be the one! The solar panels supply free heat, hydro and air conditioning. This Deluxe model comes fully furnished with a double stainless steel fridge & freezer, stove, washer/dryer combo, microwave, sofa bed and tv. Ample insulation ensures a cozy winter and a cool summer.. LED lighting, both inside and out, provide a bright and inviting atmosphere. Comes with click laminate flooring throughout which adds a touch of elegance and durability to your living space. The on-demand hot water system produces a steady supply of hot water when needed. The shower offers jet streams to soothe your sore muscles. This home is built to withstand the test of time. Luxury finishes throughout. ****Extras **** Standard Flushing Toilet, Glass Shower Stall. Exhaust fan in Bathroom, Pocket door in Bathroom, Kitchen Range Fan.... To be re-located. Financing Available. MOTIVATED SELLER! (id:61423)
RE/MAX Jazz Inc.
349 Shipway Avenue
Clarington (Newcastle), Ontario
Lakeside Living in the Port of Newcastle! Welcome to this distinguished Kylemore-built detached 2-storey home, ideally positioned on a premium street in the sought-after Port of Newcastle community. This 4-bedroom, 3-bathroom residence features 9 ft ceilings on the main floor. Freshly painted main floor includes a great room with a gas fireplace and custom display shelves on the sides, kitchen with a7-foot island, quartz countertops, stainless steel appliances, and a butler's pantry. The home also boasts smooth ceilings, a hardwood staircase, and hardwood floors. The upper level houses a spacious primary bedroom with a walk-in closet and a4-piece ensuite bathroom featuring a soaker tub and glass shower. Laundry facilities are conveniently located on the upper level. Enjoy added convenience with direct garage access. Additional features include a large fenced backyard with a stone patio, shed, greenhouse and Sauna as well as a private driveway leading to a built-in two-car garage. The property is equipped with central air conditioning and central vacuum. Enjoy scenic waterfront trails, serene beach walks, walking trails, splash pad and quick access to Bond Head Parkette, the beach, and Newcastle Marina. A unique opportunity to own a beautifully designed family home just steps from nature. Major highways such as the 401, 115, and 407 are just minutes away, providing convenient commuting options. (id:61423)
Royal LePage Signature Realty
333 Mary Street W
Kawartha Lakes (Lindsay), Ontario
Solid Brick Bungalow in Desirable Neighborhood, Walking Distance to St. Dominic Elementary School, 2 Bedrooms Upstairs, 3 Bedrooms in Bsmt, Separate Entrance w/ In-Law Capability, Great Potential for Short or Long Term Rentals, Spacious Main Floor Layout, Luxurious Wainscotting and Modern Feature Walls Throughout, New S/S Kitchen Appliances, Stone Countertop, Main Floor Laundry, Pot Lights throughout, Large Bedrooms, W/O to Deck from Kitchen, Move-In Ready, Freshly Painted, Close to Hospital, Shopping, Restaurants, Highway and Schools. (id:61423)
RE/MAX Rouge River Realty Ltd.
20 Musclow-Greenview Road
Hastings Highlands (Monteagle Ward), Ontario
Welcome to this charming 3-bedroom, 3-bathroom brick bungalow located in the peaceful community of Birds Creek, just 10 minutes from town. This well-maintained home offers a blend of comfort and modern upgrades, featuring a beautifully updated kitchen with sleek finishes and a fully renovated bathroom. All three bedrooms are conveniently situated on the main level, providing easy living for families or retirees alike. The spacious lower level boasts a large rec room perfect for entertaining, a home gym, or a cozy media space. A drilled well and septic system ensure reliable services, while central air keeps the home comfortable during the summer months. Step through the patio doors to your private deck, complete with a relaxing hot tub, ideal for unwinding after a long day. The attached two-car garage provides ample storage and parking, and the property is partially powered by a generator for peace of mind during power outages. This home combines rural tranquility with modern convenience, making it the perfect place to settle down and enjoy all that Birds Creek has to offer. (id:61423)
Ball Real Estate Inc.
976 Glebemount Crescent
Peterborough North (Central), Ontario
Solid brick bungalow in sought-after North Peterborough! 2 bedroom, 2 bath home with main level family room with gas fireplace. Gleaming hardwood flooring. The living room is flooded with natural light from the west facing picture window; features a wood burning fireplace. Large dining room off of the kitchen which offers loads of cabinetry. Large main level family room addition with wet bar, gas fireplace and walkout to patio overlooking private fenced backyard. Primary bedroom with large closet and 2 piece ensuite. Updated main bath. High and dry lower level with large windows waiting for your finishing touch. Updates include gas furnace and air 2010, eavestroughs fall 2024. Perfect home for first time buyers or investors. Outside you'll find a large single car garage with walk-down to lower level. Fully fenced large backyard with room for the whole family to enjoy! Freshly painted - just move right in. (id:61423)
Royal LePage Frank Real Estate
276 Dalhousie Street
Peterborough Central (South), Ontario
WOW! Charming and spacious, this 4-bedroom semi-detached home is just a short walk to downtown Peterborough and close to all amenities. An opportunity of a 5th bedroom, home office or home gym on the main floor. This semi-detached features a highly functional main floor layout, with many upgrades, including updated kitchen (2021), updated plumbing, hot water tank (2021), roof (2021), new flooring and freshly painted. The standout fourth bedroom is a generous loft-style space, perfect as a primary retreat or creative studio. The walkout kitchen leads to a lovely deck, ideal for outdoor dining and entertaining. A full, unfinished basement offers ample storage. Whether you are an investor or first time buyer you do not want to miss this fantastic opportunity to won a character-filled home in a prime location! (id:61423)
Century 21 United Realty Inc.
