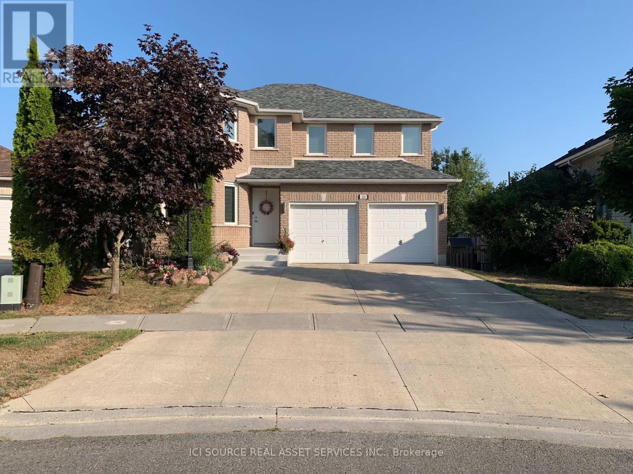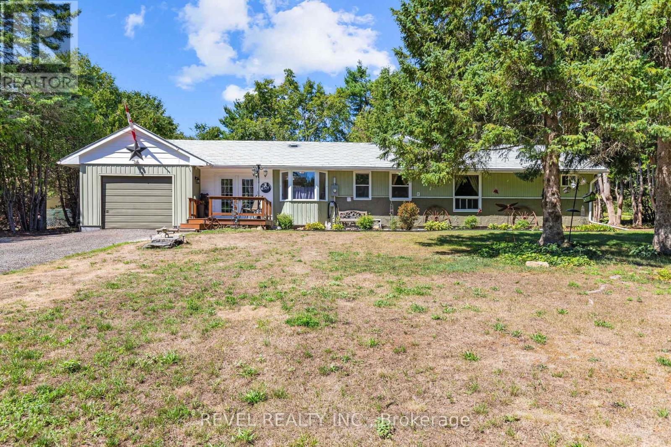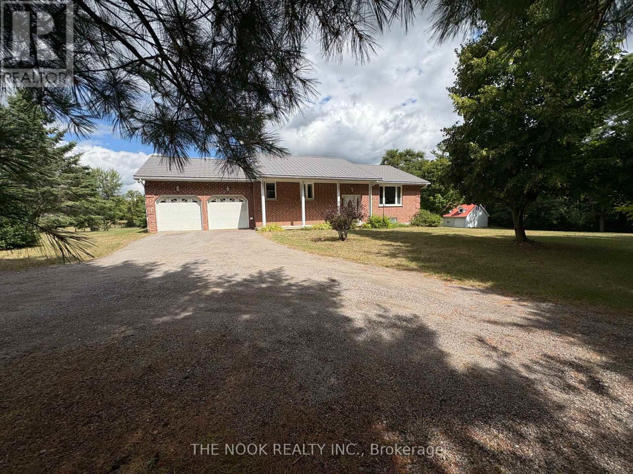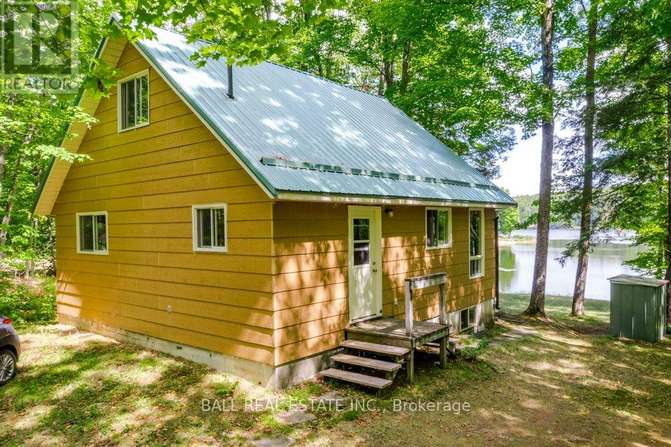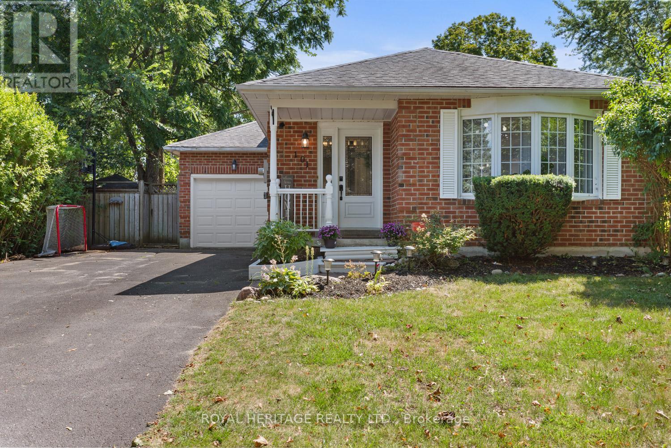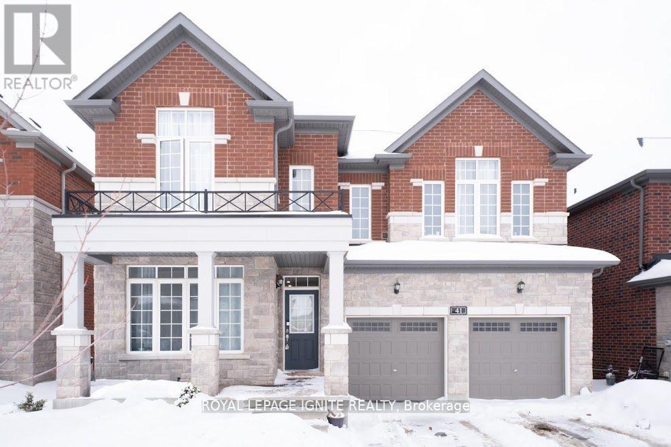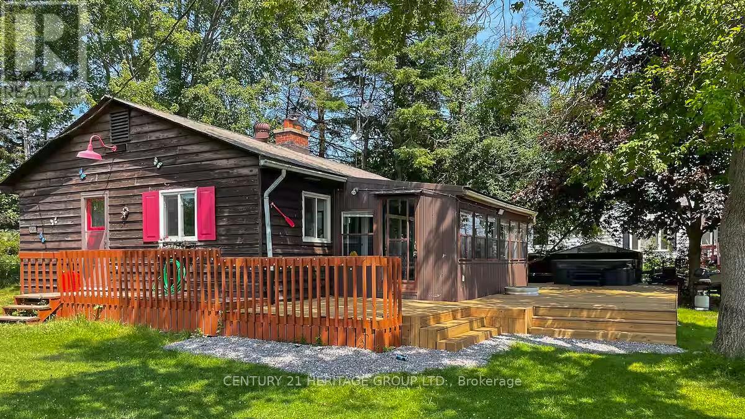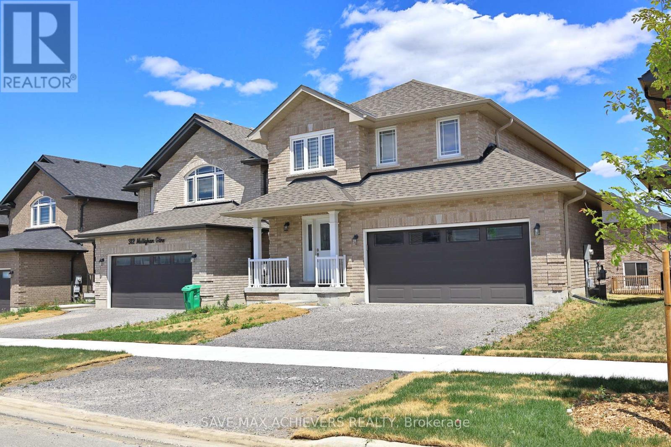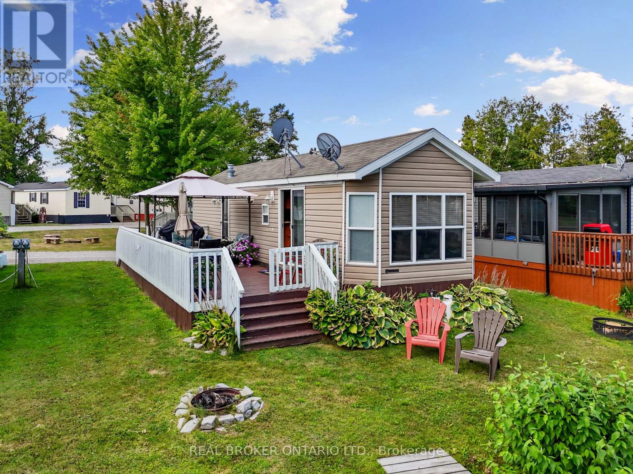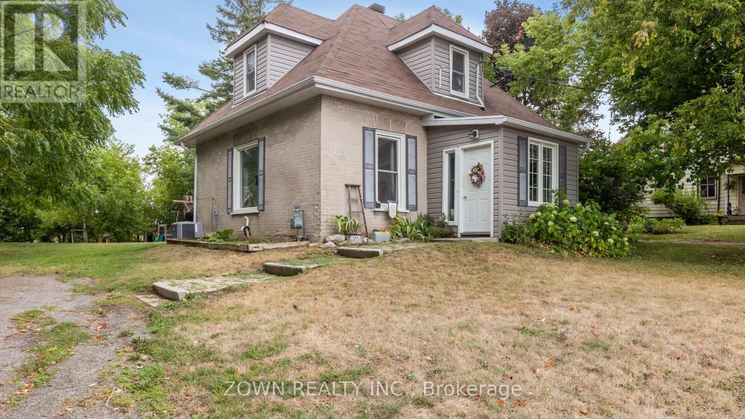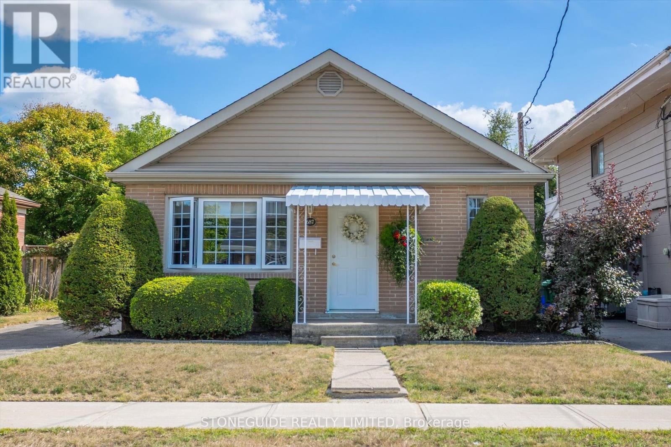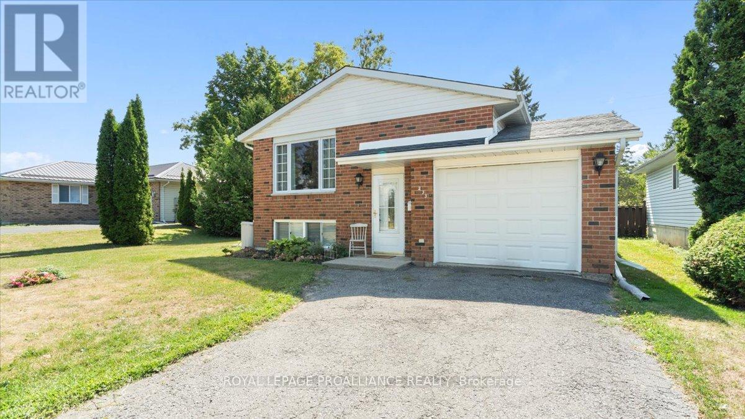260 O'dette Road
Peterborough (Monaghan Ward 2), Ontario
A MUST SEE! If you have been searching for a beautiful home on a quiet street in the sought-after West End, this 5 bedroom 4 washroom home just might be the one for You! Nestled in a peaceful neighborhood adored by families, retirees & executives alike, 260 O'Dette is close to the PRHC, great schools, family-friendly parks, biking/walking trails, Fleming Collage and everyday convenience. Easy HWY access for the commuter too! A welcoming front entrance invites you in to enjoy a spacious foyer, a bright dining/living room, an open concept kitchen/great room w/walkout onto a large deck w/NG hook up for a BBQ making entertaining a breeze, a convenient 2pc powder room, laundry and garage access. Upstairs you will enjoy a spacious primary suite w/4pc ensuite, 3 more bedrooms and a 4pc washroom. Cozy rec room down is a quiet retreat and walks out to a beautifully private, fenced & gated rear yard. Triple Pane Casement Windows/Patios 2020/2021. Goodman Furnace/AC 2023. 200 Amp Panel. Roof/Roof Vents 2016 (40/50yr shingles). Interior/Exterior LED Lighting. Built 2004. (id:61423)
Ici Source Real Asset Services Inc.
643 Balsam Lake Drive
Kawartha Lakes (Bexley), Ontario
Tucked Away In A Quiet Community Just Minutes From Balsam Lake Provincial Park, This Cozy Bungalow Offers A Lifestyle That Feels Both Relaxed And Connected. Set On A 100 X 234 Ft Treed Lot Backing Onto Greenspace, The Property Has Room To Breathe, Room To Play, And Room To Grow Into.Inside, The Home Is Smoke-Free And Thoughtfully Maintained. The Inviting Living Room Features A Propane Stove That Adds Warmth On Cooler Nights. The Eat-In Kitchen Offers A Comfortable Space To Gather For Meals, While The Dining Area Opens Onto A Walkout Where You'll Step Into A Spacious Backyard Perfect For Summer Barbecues, Evening Soaks In The Hot Tub, Or Simply Letting The Dog Enjoy The Partially Fenced Yard. A Versatile Rec Room Provides Extra Living Space For Family Fun, Hobbies, Or A Quiet Retreat.The Property Is Designed With Practical Features In Mind: A Steel Tile Roof For Long-Lasting Durability, 200-Amp Service, And A Generator Bypass Plug For Peace Of Mind. Theres An Attached Garage That Extends Into A Large Heated Shop, Ideal For Hobbyists, Trades, Or Anyone Needing Extra Workspace. Generous Storage Sheds Provide Even More Room For Tools, Toys, Or Seasonal Gear. This 2-Bedroom, 1-Bath Bungalow Balances Comfort With Function. With School Bus Service At The Door And Local Boat Launches And Swimming Spots Just Minutes Away, Convenience And Recreation Are Always Close By. Life Here Means Evenings Under The Stars, Weekends On The Lake, And The Comfort Of A Community Where Things Move Just A Little Slower. It's A Place To Settle In, Put Down Roots, And Make It Your Own. (id:61423)
Revel Realty Inc.
6780 9th Line
Port Hope, Ontario
First time being offered for sale! Discover country living at its finest with this meticulously maintained, raised brick bungalow, set on a pristine 2-acre lot, surrounded by peaceful rural views. This 4-bedroom, 3-bath home offers spacious, flexible living ideal for families, multigenerational households, or those seeking room to grow. The main floor features a bright, open layout with 2 bedrooms, 2 baths and laundry all conveniently on one level. The large kitchen flows seamlessly into the living and dining areas, creating an inviting atmosphere for both everyday life and entertaining. Downstairs, a generous basement with in-law capability provides additional living space, perfect for extended family, guests, or a future rental suite. This space offers its own separate walk-out, 2 large bedrooms, a 3 pc bath, and ample room for a future kitchen and living area, the possibilities are endless. Additional highlights include:Attached 2-car garage, Multiple outbuildings ideal for storage, a workshop, or hobby space, Easy access to HWY 115 and 401, perfect for commuters. This home has been impeccably maintained both inside and out. If you've been looking for space, versatility, and serenity without sacrificing convenience, this one is a must-see. (id:61423)
The Nook Realty Inc.
226 Fr 294
Trent Lakes, Ontario
This well-kept waterfront home on Greens Lake is the perfect place to relax and enjoy the lake life. Greens Lake is a quiet, private lake that's great for fishing, swimming, or just kicking back by the water. The main floor has a good-sized primary bedroom, and the loft is set up with two more sleeping areas, great for kids or guests. The home has been very well maintained by the original owners, so its clean, solid, and move-in ready. Right now, its set up as a three-season cottage, but if you install a heated water line, it could easily be used year-round. Whether you're looking for a weekend getaway or a peaceful place to call home, this spot has a lot to offer. (id:61423)
Ball Real Estate Inc.
101 Hart Boulevard
Clarington (Newcastle), Ontario
This charming 3+2 bedroom, 4-level back split is located on a quiet street and offers an abundance of space for the whole family. Situated on a large lot, this home boasts sliding patio doors that lead to your private backyard oasis, complete with an inviting pool and relaxing hot tub perfect for entertaining or unwinding after a long day. Inside, you'll find a functional layout with multiple living areas, providing a comfortable space for everyone. The extended driveway offers plenty of parking, making it ideal for families and guests. (id:61423)
Royal Heritage Realty Ltd.
41 Northhill Avenue
Cavan Monaghan (Cavan Twp), Ontario
In the quaint community of millbrook, an elegand two-story brick home with 4+1 bedrooms and 4 bathrooms offers a modern lifestyle. Pot lighting upgrades, an unspoiled walkout basement let golden sunlight the walkout basement is yours to create an income suite. It radiates modern elegance with upgrades, nice and large window treatments, gourmet kitchen, and 9-foot ceilings on the main floor. Close to great schools, parks, Amenities, and Hwy 115/407 for commuters.. The backyardd is flat and completely fenced, children and pets may play in a secure (id:61423)
Royal LePage Ignite Realty
Unknown Address
,
Stunning 100 x 145 waterfront cottage on Pigeon Lake featuring a level lot with its own private boat launch. Wake up to spectacular sunrises in the screened-in sunroom and enjoy the open-concept kitchen, living, and dining space designed for entertaining. Two spacious bedrooms with closets provide comfort for you and your guests, while the lakeside bunkie offers great potential for an ensuite bath. Experience incredible bass and pickerel fishing right at your doorstep, all within an amazing and peaceful neighborhood. Offered at a price below market value a rare opportunity to own your dream waterfront retreat! (id:61423)
Century 21 Heritage Group Ltd.
314 Mullighan Gardens
Peterborough North (North), Ontario
Welcome to 314 Mullighan Gardens, a beautifully updated home nestled in the sought-after Trails of Lily Lake, a master-planned community in Peterborough's vibrant west end, just minutes from shopping centers, top-rated schools, PRHC hospital, and scenic trails. This nearly-new 4-bedroom, 3-bathroom home effortlessly blends modern comfort with everyday convenience. Step inside to find a bright, open-concept layout enhanced by recent cosmetic renovations including fresh paint, designer lighting, and elegant finishes throughout. The heart of the home is a tastefully designed chefs kitchen featuring quartz countertops, premium stainless steel appliances, sleek cabinetry, and a spacious island perfect for entertaining. The main floor offers a warm and functional flow into the living and dining areas, while upstairs you'll find four generously sized bedrooms, including a primary suite with a walk-in closet and spa-inspired ensuite plus a full bath and upper laundry. The attached double-car garage, ample driveway parking, and charming curb appeal make a strong first impression, while the unfinished basement offers endless potential for future living space, a home gym, or income suite. Set in a safe, family-friendly neighborhood with easy access to major highways, this turn-key home delivers location, lifestyle, and long-term value in one incredible package. It's a MUST SEE! (id:61423)
Save Max Achievers Realty
Cpc7 - 171 Woodland Estate Road
Trent Hills, Ontario
Welcome to your perfect retreat at Woodland Estates Resort! This charming 3-season 2012 Brekenridge park model trailer, offers 2 bedrooms, 1 bathroom, and comfortably sleeps up to 7 guests, ideal for family getaways or entertaining friends. Step inside and enjoy an inviting eat-in kitchen and a cozy living room with direct water views, where you can relax and soak in the natural beauty right from your window. Outside, the large deck with gazebo provides the perfect spot for morning coffee, evening cocktails, or simply enjoying the tranquil waterfront setting. With your own private dock, you can fish, boat, or just take in the stunning surroundings at your leisure.This lakeside haven offers a blend of comfort, convenience, and natural beauty. Woodland Estates features an abundance of amenities, including: Two swimming pools, Sandy Beach, Volleyball court, Playground for the kids, Onsite laundry facilities & so much more! Whether you're looking for a summer escape or a place to make lasting family memories, this waterfront gem has it all. (id:61423)
Real Broker Ontario Ltd.
120 County 40 Road
Asphodel-Norwood, Ontario
Welcome to this amazing detached home, where comfort, character, and convenience come together in a charming 1-storey home nestled on a generously sized 74 x 256 ft lot. This well-maintained residence offers 3 bedrooms, including one on the main floor, making it ideal for families, downsizers, or anyone seeking flexible living space. Step inside to find a cozy and inviting interior with updated windows and furnace (approx. 10years old), and modern electrical wiring that ensures both efficiency and peace of mind. The detached 1-car garage adds practical value, perfect for storage or hobby use. Outdoors, enjoy the expansive yard a rare find offering endless potential for gardening, recreation, or future projects. Whether it's a quiet morning coffee or entertaining friends andfamily, you'll love the privacy and room to grow.Located in the heart of Norwood, this property offers a small-town lifestyle with big-timeconveniences. You'll be just minutes from grocery stores, and schools, as well as parks and green spaces for outdoor enjoyment .Commuting is a breeze with easy access to Highway 7, connecting you to Peterborough in under 30minutes, and smooth routes to major highways for travel to the GTA or beyond. Attic insulation 2017, and Hot water tank 2017. Whether youre starting your homeownership journey or seeking a peaceful place to settle, 120 County 40 is a wonderful place to call home. (id:61423)
Zown Realty Inc.
687 Orpington Road
Peterborough (Otonabee Ward 1), Ontario
A Tranquil Retreat with Modern Comforts and an Entertainer's Dream Backyard. This beautifully maintained 3 bedroom, 2 bathroom bungalow is situated in a quiet south end neighbourhood; a perfect blend of charm, comfort, and sophistication. Every detail of this home has been thoughtfully considered, offering a tasteful living experience for downsizers, families and entertainers alike. The lovely eat-in kitchen has been beautifully refreshed and features solid surface counters, stainless steel appliances and plentiful cupboard space. The beautiful family room offers a sun-filled room with gas fireplace and leads you to the spectacular, fully fenced backyard featuring an inground pool, hot tub with a pergola, spacious patio area and lush gardens. You will also find 2 garden sheds for your tools and pool equipment and a gas line for bbq. The main floor also offers a dining room, 3 bedrooms with closets and an updated bathroom. Hardwood flooring runs throughout the main floor. The lower level has a rec room, large bedroom, updated bath, laundry area and lots of storage. This bungalow has been meticulously cared for, and it shows in every detail from the gleaming finishes indoors to the manicured grounds outdoors. Recent upgrades ensure peace of mind and effortless living for years to come. (id:61423)
Stoneguide Realty Limited
233 Russet Road
Trent Hills (Campbellford), Ontario
This perfectly sized home for retirees or first time buyers has so much to offer. Shows like a gem with many updates all new this year, including main floor window plus emergence window in lower level. Same newer flooring throughout the main level. Bright spacious living room with large front window open to kitchen/dining area with patio doors to side deck for barbequing. 4pc bath and 2 bedrooms. The primary bedroom is oversized offering wall to wall closets and shelving.. This split entry home also has a nicely finished lower level, bright entertaining sized family room with large long windows. Open foyer leads to 3pc bath, spacious 3rd bedroom, huge laundry room with laundry tub, mega storage and long countertop for crafting, utility room with gas furnace and more storage area. Interior door from garage enters front foyer. Step down off side deck to fully fenced back yard for added privacy. Located close to all amenities and the lovely Trent River. A very welcoming area and neighbours make this your next home. (id:61423)
Royal LePage Proalliance Realty
