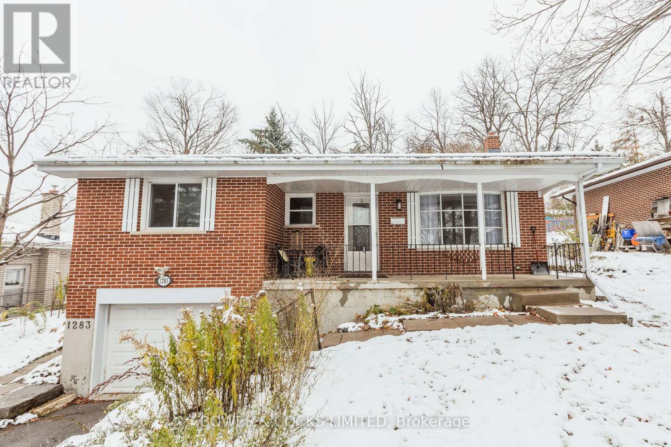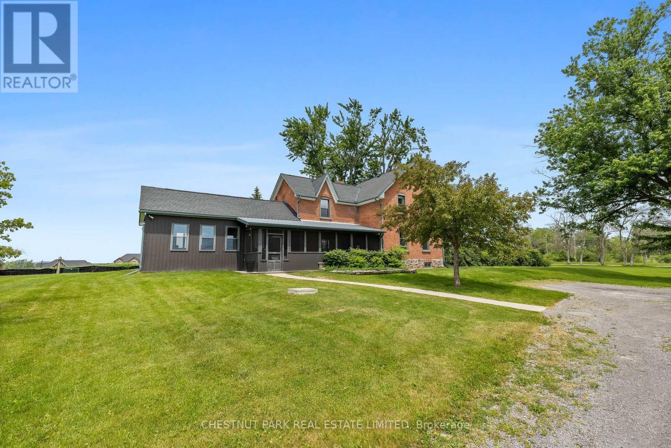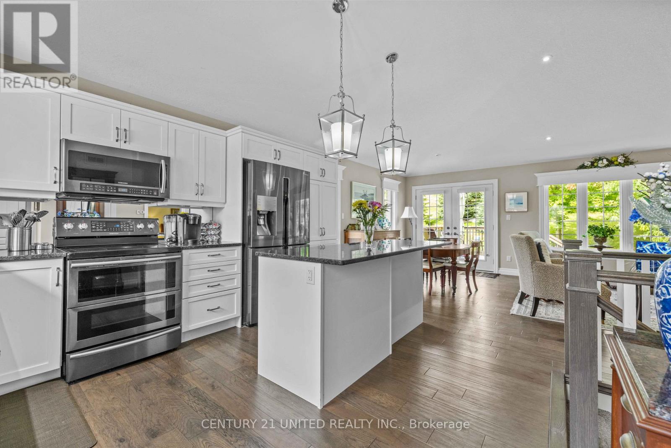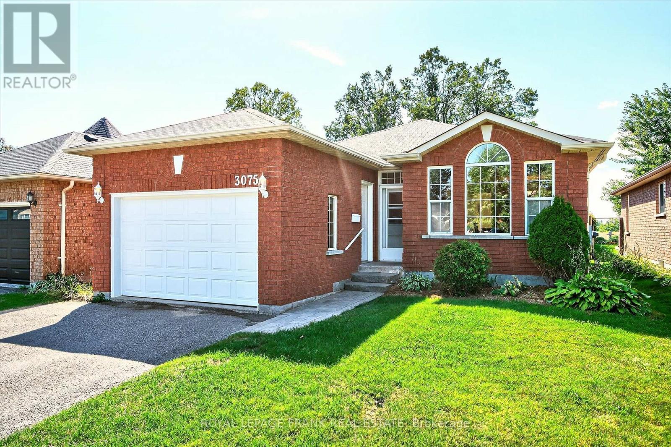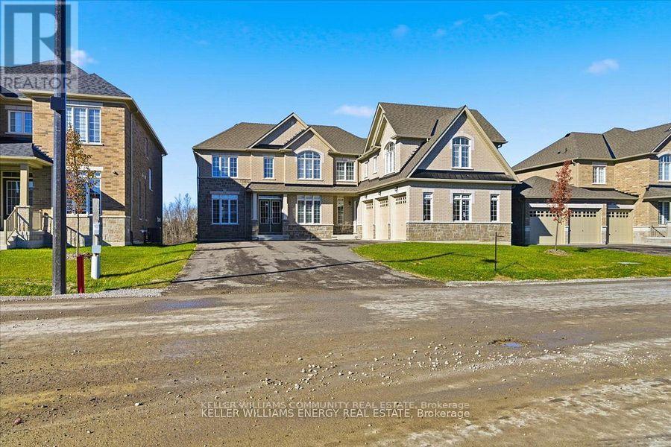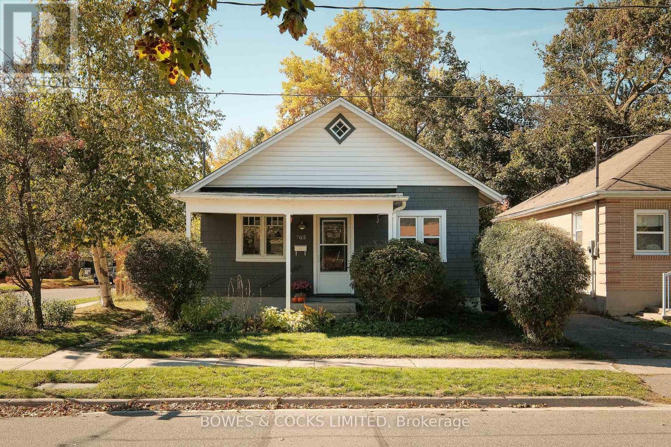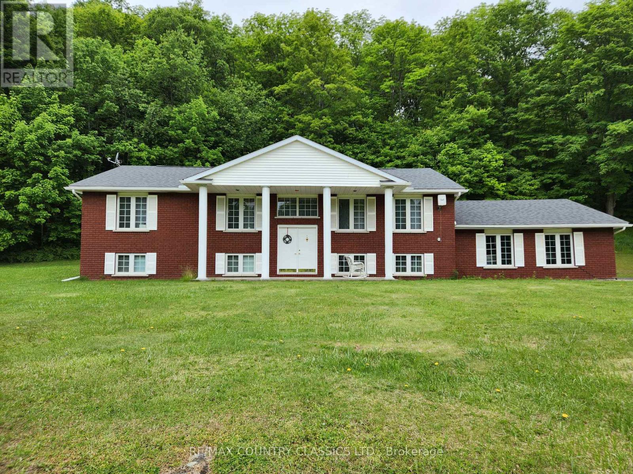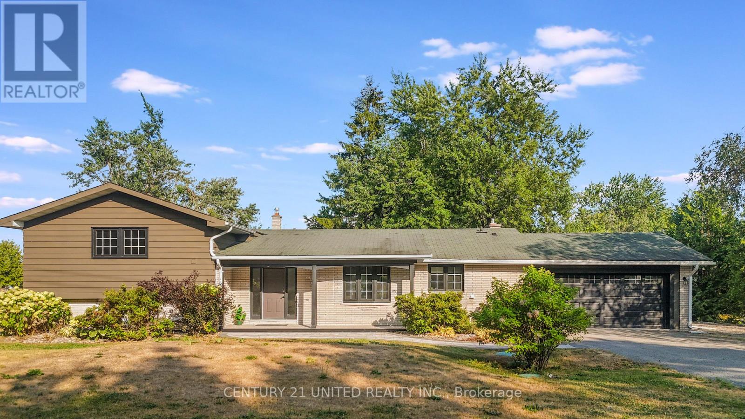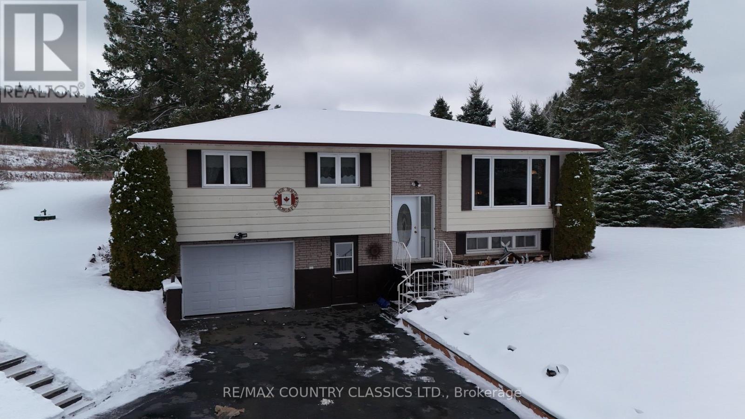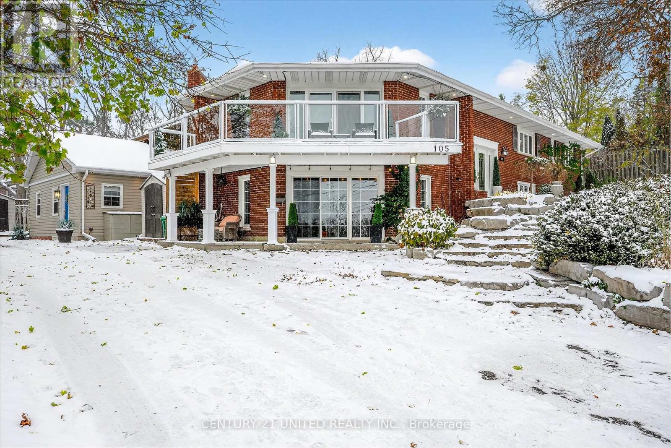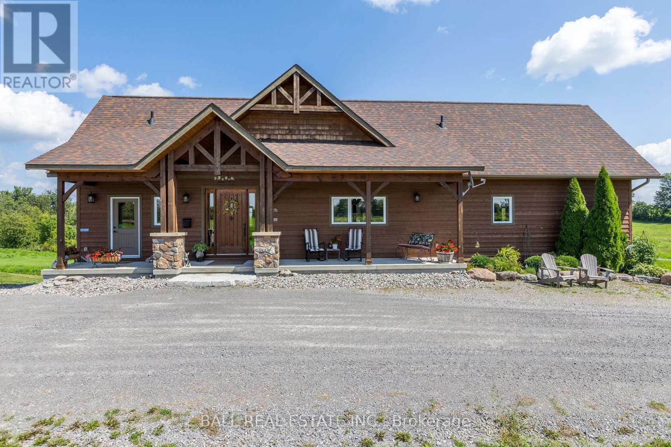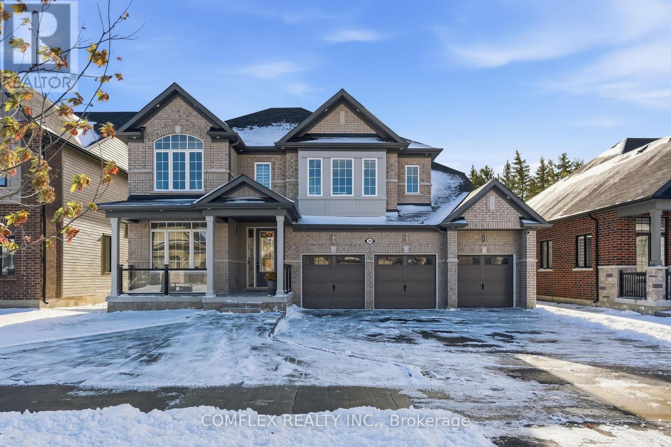1283 Amundsen Avenue
Peterborough (Northcrest Ward 5), Ontario
Sought after North-End Brick Bungalow w/ Legal Basement Apartment. Located in one of Peterborough's most desirable north end neighbourhoods, this solid bungalow has lots to love. You'll love the bright and functional main floor, with open concept kitchen and living area. Quartz countertops and large eat-up island. Three main bedrooms, while also having a legal 1 bedroom apartment downstairs, with separate entrance. and separate laundry, perfect for in-laws, guests, or extra income. Lots of parking and an attached garage, adds to the space, and it's completely vacant, and move in ready. You can't beat the location too, minutes to Trent University, grade schools and Peterborough's famous Zoo. Whether you are investing or settling in, this home will check the boxes. Come see it before it's gone! (id:61423)
Bowes & Cocks Limited
1786 Matchett Line
Otonabee-South Monaghan, Ontario
WORK FROM HOME - LESS THAN AN HOUR TO THE GTA! RARE RENOVATED FARMHOUSE ON 3 ACRES - 5 MINUTES TO PETERBOROUGH & HWY 115! Large Winterized Warehouse (3700+ sqft), Detached Garage (621 sqft) & 4300+ Sqft Barn Footprint! Once in a lifetime opportunity to own a gorgeous estate home on the edge of Peterborough. This modern farmhouse has been incredibly updated & is set on a serene 3-acre lot. With 4 spacious bedrooms & 2 large bathrooms, this remarkable home is highlighted by a beautiful chef's kitchen with cathedral ceilings, oversized island, natural gas stove, open concept dining space & walkout to a covered porch/patio ideal for entertaining. Outbuildings & property offer incredible potential, perfect for your home business or recreational enjoyment. Prime location only 500 meters from Peterborough city limits enjoy convenient access to schools, hospital (15 mins), shopping, Costco (10 mins), boating/fishing on the Otonabee & Trent Severn Waterway, Hwy 115, Hwy 407, airport, & more. FUTURE POTENTIAL: Zoning permits the potential for a second home on the property & significant development potential if desired. Don't miss out on this incredible opportunity book a showing today! (id:61423)
Chestnut Park Real Estate Limited
160 - 301 Carnegie Avenue
Peterborough (Northcrest Ward 5), Ontario
Welcome to this beautifully maintained end unit condo offering comfort, convenience and thoughtful upgrades throughout. Featuring 1+1 bedrooms and 3 bathrooms with lower level fully finished with plenty of storage and shelving. The bright and inviting kitchen with newer appliances is perfect for cooking and entertaining. A spacious living and dining area flows seamlessly for everyday living. The large principal bedroom boasts an ensuite with walk-in closet and even laundry hook-up for added convenience. This end unit enjoys extra privacy with additional trees planted by the home owners including pear, lilac and spruce creating a natural and serene setting for all to enjoy. With its meticulous upkeep, practical layout and thoughtful enhancements, this condo is truly a rare find. (id:61423)
Century 21 United Realty Inc.
3075 Westridge Boulevard
Peterborough (Monaghan Ward 2), Ontario
This beautifully maintained home is located in a sought-after West End neighbourhood, offering perfect blend of comfort and style. It features 3+1 bedrooms and 2 full baths, all tastefully finished with modern touches throughout. The spacious eat-in kitchen boasts a walkout to a private, mature, treed yard, providing a tranquil retreat to enjoy spectacular sunsets. The home also includes a well-appointed recreation room, ideal for family gatherings and entertainment. Situated close to excellent schools, shopping centers, and recreation facilities, it offers convenience and lifestyle. An added bonus is the backup power generator system, ensuring peace of mind during outages. This charming home combines functionality, beauty, and practicality for a perfect residential haven. (id:61423)
Royal LePage Frank Real Estate
48 Golden Meadows Drive
Otonabee-South Monaghan, Ontario
Experience luxury, space, and stunning river views in this brand-new home, ideally located in the sought-after Riverbend Estates within the Stewart Hall community. With four spacious bedrooms, including a luxurious primary suite with an oversized walk-in closet, and a three-car garage, this residence is perfect for extended families or multi-generational living. Enjoy back balcony views overlooking the Otonabee River, scenic trails, and a private boat launch - ideal for relaxing or entertaining. The bright, open-concept main floor features soaring 10-foot ceilings, a gourmet kitchen with granite countertops and stainless-steel appliances, and a sun-drenched family room centered around a striking gas fireplace. Convenient main-floor laundry adds to everyday ease. Located in a family-friendly neighbourhood with excellent schools, this home is just 5 minutes to Hwy 115, 7 minutes to downtown Peterborough, and 20 minutes to Trent University. Whether you're entertaining, relaxing, or raising a family, this home offers space, style, and unmatched views. Don't miss your chance to make this your forever home, schedule a showing today! (id:61423)
Keller Williams Energy Real Estate
705 Young Street
Peterborough (Otonabee Ward 1), Ontario
This beautifully updated South-End home blends original charm with modern comfort. The bright, open-concept kitchen, living, and dining areas feature new hardwood floors, large south-facing windows, and a natural flow ideal for daily living or entertaining. The kitchen is a highlight with gleaming quartz countertops and timeless finishes that complement the homes warm character. Original 9-foot ceilings add a sense of openness and preserve its classic appeal. Upstairs are two comfortable bedrooms, an office, and an updated bathroom with fresh modern touches. The lower level includes a newly finished bedroom perfect for guests or a cozy retreat, while the remaining space is clean, dry, and excellent for storage. Step outside and fall in love with the fully fenced backyard framed by a classic picket fence, beautiful perennial gardens, and a covered patio for year-round enjoyment. In Peterborough's desirable South End, the home is steps from the Otonabee River, parks, walking trails, the new Miskin Law Community Complex, and Farmers Market. Its a welcoming neighbourhood known for its community feel, tree-lined streets, and easy access to schools, shopping, and downtown. (id:61423)
Bowes & Cocks Limited
29819 28 Highway
Faraday, Ontario
Large Family Wanted. This home offers plenty of space for a growing family. Main floor features large living/dining area, kitchen with ample cabinetry, 4-piece bathroom, 3 spacious bedrooms with closets, one being the primary with double closets, three-piece ensuite bathroom and access to a back deck. The lower level offers a spacious family room with bar, potted lighting, walk up to the garage. two additional bedrooms, a 3-piece bathroom, laundry area, furnace room and utility room. The driveway offers ample parking and an attached two car garage. Extras include oil heating, drilled well, septic, air conditioning, central vac, hookup for a Generac, and a 10 x 35 deck with roof and skylights. Located 10 minutes from town. (id:61423)
RE/MAX Country Classics Ltd.
1143 Connaught Drive
Selwyn, Ontario
Nestled on Chemong Lake, this expansive lot features a large updated 5-bedroom, 3.5-bathroom home that welcomes you with a grand foyer leading to a beautifully designed kitchen. Enjoy beautiful sunrises from your home in the open-concept living and dining areas with picturesque windows that frame breathtaking views of the lake, creating a perfect backdrop for everyday living. The dining room has patio doors opening up to an expansive back deck, perfect for hosting outdoor dinners or easy access to the large above ground built in pool. Enjoy quality finishes throughout like the beautiful seamless luxury vinyl flooring. The interior layout provides a private wing with a spacious primary bedroom with ensuite bathroom, offering privacy and comfort. The convenient main floor laundry/mudroom has direct garage access adding to the functionality of the home. Upstairs, you'll find another generous primary bedroom with ensuite bathroom featuring a tiled shower & double vanity sinks. Two additional bedrooms are found on this level and a full 4-piece bathroom with a tiled shower/bath and luxury finishes. The bright walkout basement has another spacious bedroom, large entertaining space and patio doors opening up to a beautifully landscaped backyard with updated interlock, ideal for relaxation and entertaining with stunning views of the water. Plenty of parking in the large driveway and double car garage. This home is perfect for a larger family or could be a lucrative investment opportunity. (id:61423)
Century 21 United Realty Inc.
3559 South Baptiste Lake Road
Highlands East (Cardiff Ward), Ontario
BANCROFT AREA - This 3 bedroom, well maintained home has so much to offer. Situated on a very private lot on a year round road, the landscaped yard has 2.66 acres to enjoy. The property is close to many different lakes for the avid fisherman and only 20 minutes to Bancroft. The 3 season sunroom at the back of the house has a great view of the private yard and access to a deck which also features a wheelchair ramp. Home has a combined kitchen & dining room, living room, laundry and a 4 piece bathroom with jet tub on the main floor. Walkout basement has a bright spacious rec room, 2 piece bathroom, utility room and a very handy mudroom. There is a spotless attached single car garage. The 30' X 60' Quonset hut is every man's dream. It has a concrete floor, 16' high ceilings, double doors for great access, hydro, loft storage, and an automotive pit. Tons of space to store all of your toys or car repairs. Recent upgrades in 2023 include laminate flooring and carpet on the main floor. Hydro pole was upgraded in 2023 and has a sensor light that is owned. Windows were replaced in 2008 except the living room window. Home is very economical to heat - approx $2000 per year. Hydro is approx $1700 per year. 25 year shingles were installed in 2010. Septic was pumped in 2024. (id:61423)
RE/MAX Country Classics Ltd.
105 Ridgewood Road
Peterborough (Monaghan Ward 2), Ontario
Welcome to 105 Ridgewood Road, a unique opportunity nestled on a quiet street in the sought-after neighbourhood of Kawartha Heights. This custom designed 6 bed, 5 bath, backsplit with walkout is a home to truly fall in love with. Upstairs features a one-of-a-kind open concept living room, dining room and kitchen with vaulted ceilings and wood fireplace, this space walks out to an entertainer's dream of a back yard. With engineered hardwood throughout, there is a well-appointed primary bedroom with ensuite, 2 additional bedrooms and a 4-piece bath which exits to the pool deck for easy access to the heated in-ground pool. The lower level features a generously sized living room with gas fireplace, two additional bedrooms, one bathroom, laundry, lots of storage and access to the secondary suite, complete with open concept kitchen and living room, a 6th bedroom with ensuite and additional full bath. Located on a quiet street in a very accessible neighbourhood, this home is minutes from shopping, recreational facilities, downtown, amazing schools and the 115. Pre-inspected for your convenience. This is a gem you won't want to miss! (id:61423)
Century 21 United Realty Inc.
496 4th Line S
Douro-Dummer, Ontario
Private country living with over 100 acres of paradise. The property allows for passive income through farming options that can allow for possible tax breaks. Excellent custom built home for entertaining. Huge windows. Cathedral ceiling, gas fireplace, sunroom, warp around deck, main floor mud/laundry room. Two piece powder room on main level. Custom kitchen with stainless steel appliances, large island with prep sink, bar fridge, wine rack, granite countertops. Primary bedroom with walk-in closet, ensuite bath with in-floor heating, heated towel rack, separate shower, claw tub, his/her sinks. Large deck. Lower level: Three bedrooms , three piece bath, walk-out garden doors. Large cold storage room with sink. Note: 3600 square feet of finished living space! 1800 sq ft finished on main floor PLUS an additional 1800 sq feet finished basement. An entertainers delight featuring: heated custom built room with golf simulator in the 5,000 square foot garage, five garage doors with operators, two mezzanines. The reinforced barn includes a custom Bunkie for additonal guests / storage. **Extras** Handicap accessibility throughout the house, non-smoking property. (id:61423)
Ball Real Estate Inc.
39 Connolly Road
Kawartha Lakes (Lindsay), Ontario
Welcome to one of the most distinguished homes in Lindsay's prestigious north end! This luxury all-brick residence offers over 3,773 sq. ft. of beautifully finished living space, making it one of the largest models in the neighbourhood - and an incredible value at this price point.Set on a 59 x 131 ft premium lot, this property showcases custom landscaping, elegant curb appeal, and exceptional craftsmanship throughout. Inside, you'll find 9-ft ceilings, gleaming hardwood floors, and a chef-inspired kitchen with quartz countertops, premium cabinetry, and a seamless open-concept layout perfect for entertaining or everyday family living.With 4 spacious bedrooms and 5 bathrooms, including a luxurious primary retreat, this home provides comfort, privacy, and style for the entire family. A rare triple garage offers plenty of parking and additional storage options.Here's the best part - to rebuild this home today would cost over $1,131,000 at just $300 per sq. ft., and that doesn't even include the lot or the extensive landscaping!This is a rare opportunity to own a landmark property in one of Lindsay's most desirable neighbourhoods - combining space, luxury, and unbeatable value.Book your private showing today - this home truly stands out from the rest! (id:61423)
Comflex Realty Inc.
