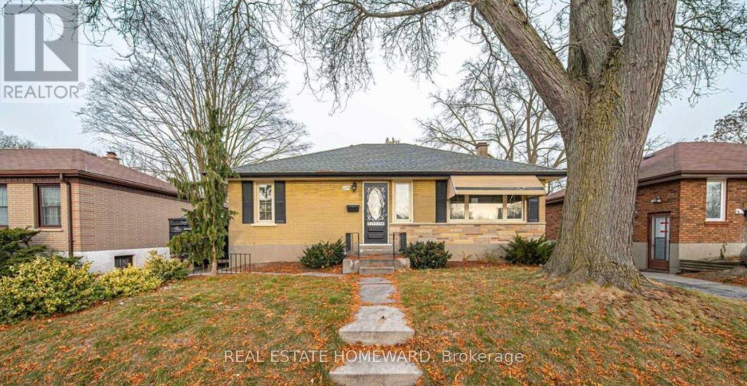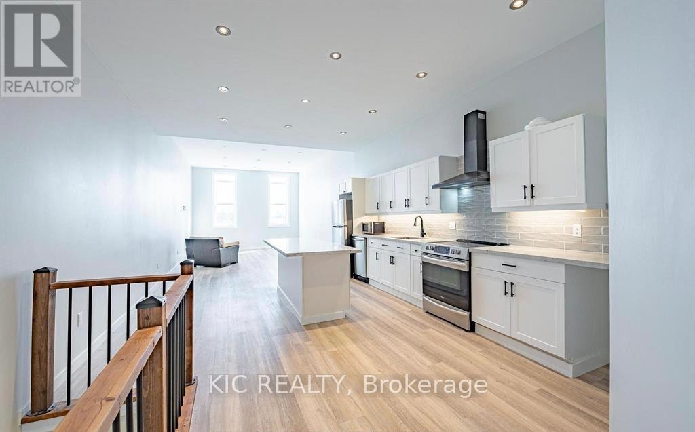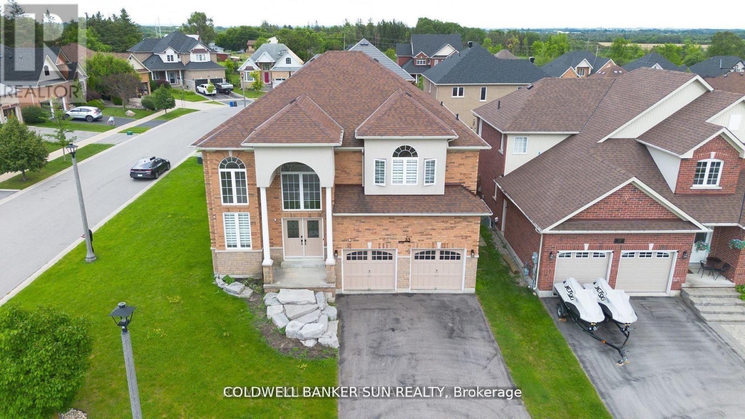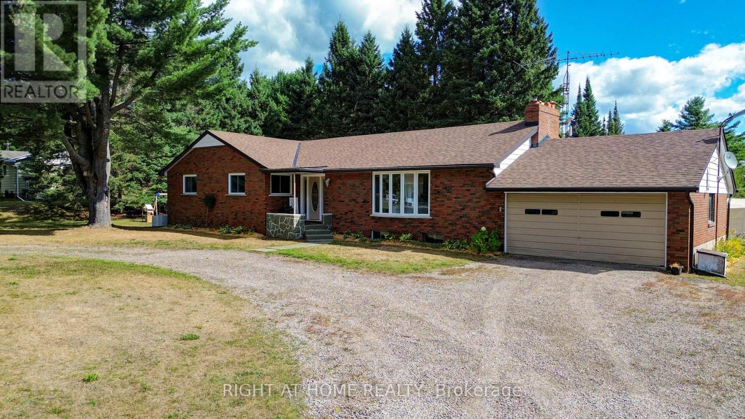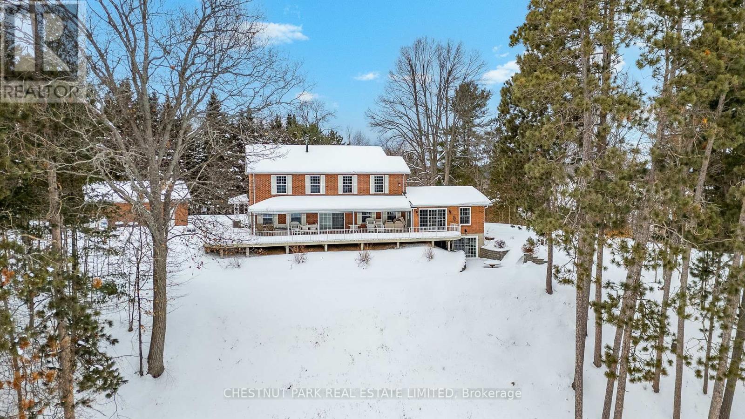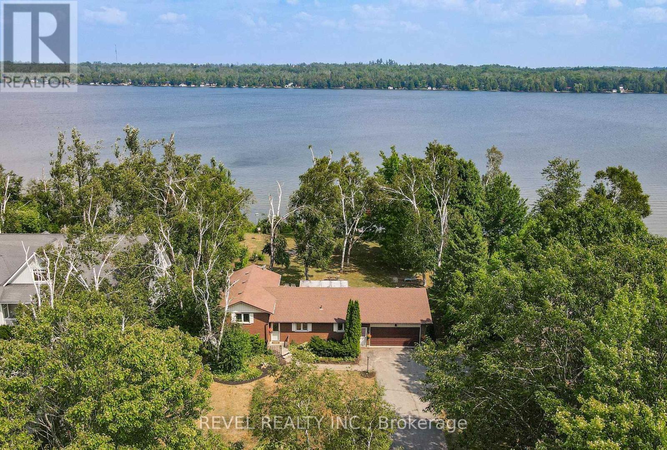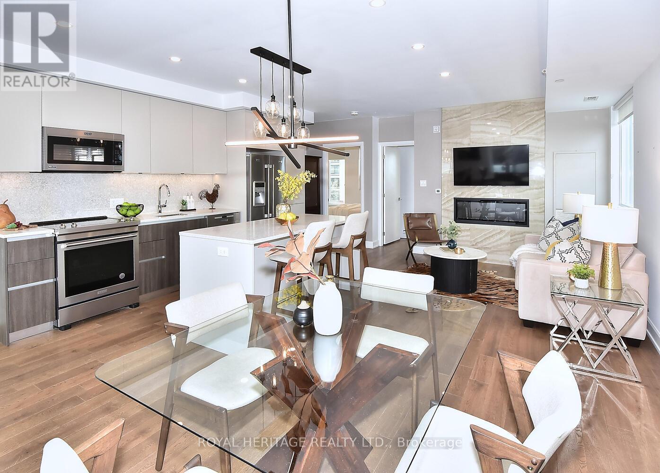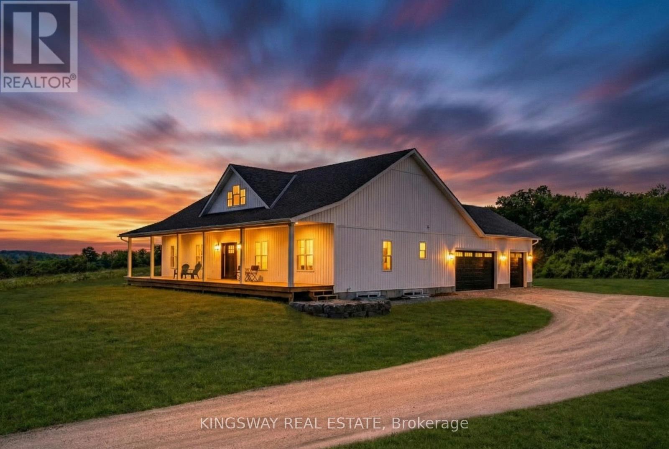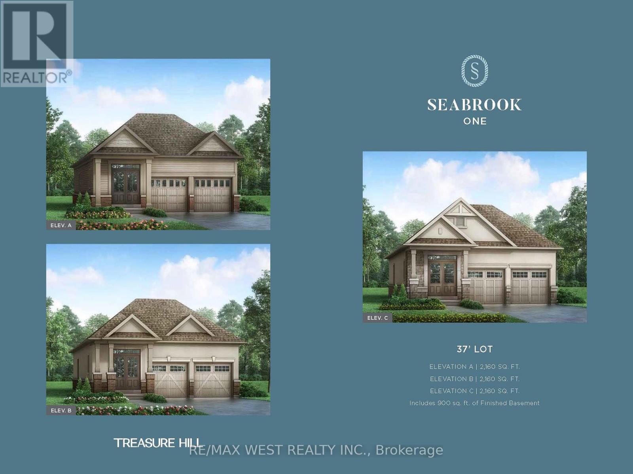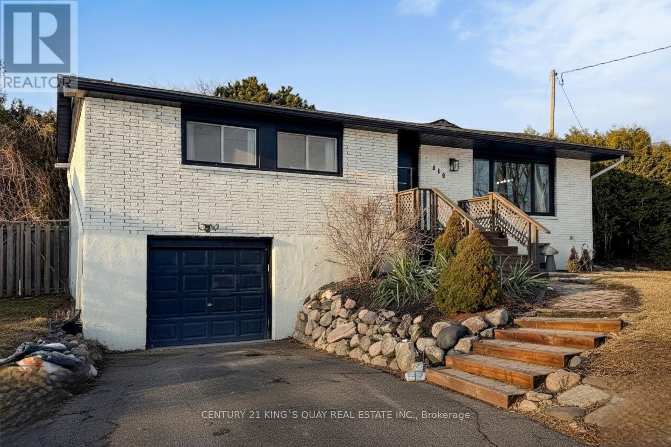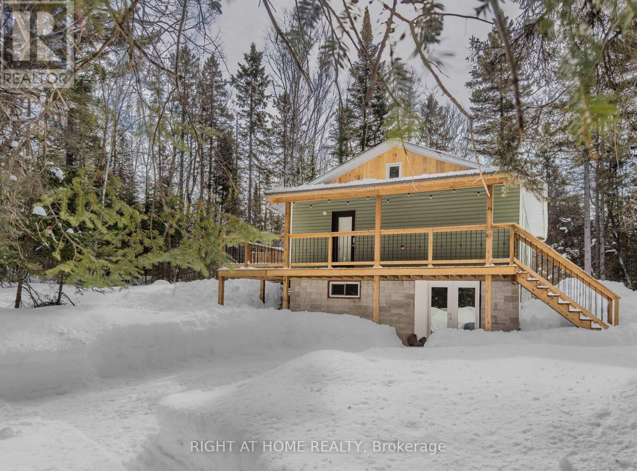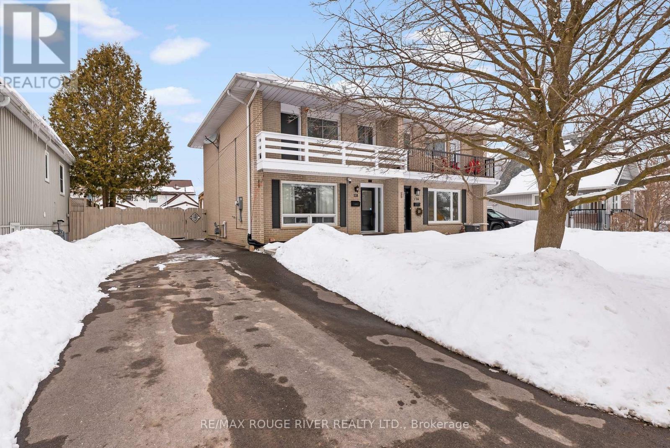668 Harold Drive
Peterborough (Otonabee Ward 1), Ontario
Prime South-End Location! Nestled in a quiet, family-oriented neighbourhood in the desirable south end of Peterborough, 668 Harold offers comfort, convenience, and charm. This well-maintained home features 3 spacious bedrooms, a bright kitchen, and a full bathroom-perfect for families, first-time buyers, or downsizers.Enjoy easy access to everyday essentials with nearby shopping, schools, parks, and local amenities all just minutes away. Commuters will appreciate the quick connection to Highway 115, making travel simple and efficient. A fantastic opportunity to live in a welcoming community close to everything you need!Move in Anytime. pay 50% utilities (id:61423)
Real Estate Homeward
C - 13 Colborne Street
Kawartha Lakes (Fenelon Falls), Ontario
Located in the vibrant and beautiful town of Fenelon Falls, this bright, open, spacious 2 Bedroom, Four Piece Bath apartment is conveniently located right downtown. The open concept kitchen, living and dining spaces are built for entertaining. Enjoy the generous amount of kitchen storage, counter space and the large kitchen island that accommodates additional seating for family and guests. Nicely proportioned bedrooms with large, bright windows and plenty of closet space. In-suite stacked laundry and dryer. Individually controlled wall mounted AC and Heating units. Private entrance and parking is available. Come join this wonderful community - walk to Shops, Restaurants, Grocery Store, Trent Severn Locks, weekly Farmers Market, Waterfront Park, Beach and Trails on beautiful Cameron Lake. Your new home awaits. (id:61423)
Kic Realty
33 Ellis Crescent
Kawartha Lakes (Lindsay), Ontario
Welcome home to this one of a kind, custom built, highly upgraded, executive home on a large sprawling corner lot!Featuring 4 Bedrooms & 2.5 Bathrooms, & over 3000 sqft. This home is located inside a prestigious and exclusive pocket within Lindsay, ON. This home is newly renovated from top to bottom with high end finishes, precise workmanship, and a one of a kind layout. Large foyer with 18 feet ceilings, 9 feet ceilings throughout the main. The kitchen is custom built with modern/contemporary lighting. This home features a custom staircase and highly upgraded flooring. Large Driveway with 4 parking spots, and double garage for extended parking/storage. Full Basement, waiting for your personal touch, with potential for a in-law suite. This home is in a fast developing & rapidly expanding city, and is ready for you and your family. Do not wait to call this home yours! **EXTRAS** Conveniently Located Close To Local Beaches, Lakes, Parks, Shopping Retailers, Hospital, Fire Station, Police Station, Schools, And So Much More! This property can also be a great short-term rental, income generating property. (id:61423)
Coldwell Banker Sun Realty
1012 Clement Lake Road
Highlands East (Monmouth), Ontario
Nestled in the heart of Wilberforce Community and close to seven of the most beautiful lakes within the Highlands East municipality, this exceptional property is a true gem of Haliburton County. Thoughtfully upgraded and reimagined, this 3-bedroom, 2 full baths solid brick bungalow offers over 1,716 sq.ft. of luxury living space, blending modern comfort with the peaceful charm of country life.The main floor is bright and inviting, featuring an open-concept layout that connects the living room, dining area, and gourmet style kitchen with custom cabinetry, quartz countertops, a large centre island, built-in stainless steel appliances, and open-concept views throughout. Recent upgrades include a newer furnace, roof, windows, flooring, bathrooms, kitchen, and a new power generator, ensuring comfort and efficiency in every season.The sun-filled, tranquil primary bedroom provides a relaxing retreat, complemented by two additional well-sized bedrooms and spa-like bathrooms. The spacious living and dining rooms offer a cozy setting for family gatherings. The generous basement features upsized windows, a separate entrance, and flexible space ideal for a home office, workshop, or recreation room.A well-planned mudroom with a separate entrance from the back of the house adds exceptional convenience. Tastefully designed outdoor spaces provide privacy and serenity-perfect for enjoying life in this beautiful home. The double attached garage, along with ample additional parking, enhances daily functionality. The lot features topographically flat terrain, providing an ideal setting for outdoor living and effortless maintenance.Surrounded by trails, lakes, and the natural beauty of Highlands East, this move-in-ready property delivers convenient location & quality finishes. A turn-key bungalow you'll love forever. Home of this quality is a rare find. (id:61423)
Right At Home Realty
318 Mask Island Drive
Madawaska Valley, Ontario
Privately positioned on a peninsula lot with nearly 1,100 feet of shoreline and just under 3 acres, this is a rare Kamaniskeg Lake offering defined by scale, sun, and exceptional privacy. With ideal southern exposure and a private sand beach, the setting delivers all-day light, expansive water views, and the kind of seclusion seldom found on today's waterfront market. Designed for true four-season living, the two-storey brick home offers an open-concept main level that balances comfort and function. The custom kitchen is thoughtfully appointed with granite surfaces, extensive cabinetry, built-in appliances, dual dishwashers, automatic coffee maker, and a professional six-burner gas range with grill and dual ovens, additional oven and microwave. Generous bar seating anchors the space for effortless entertaining. The adjoining living area features vaulted ceilings, light oak floors, in-ceiling speakers, and a gas fireplace, with patio doors opening to both the lakeside deck and a covered porch equipped with four Phantom retractable screens-extending enjoyment beyond the summer season. The main-floor primary suite captures peaceful lake views and includes a spacious ensuite. Upstairs, 4 additional bedrooms, a full bath, secondary lounge, and reading nook provide flexibility for family and guests. The walk-out lower level adds valuable living space with a fitness area opening to a stone patio, an inviting entertainment zone with wet bar and woodstove, and a dedicated wood room with exterior access. Landscaped grounds include an in-ground sprinkler system drawing from the lake, beach toy storage, and power to the shoreline for a boat lift and beach outlet. Two detached double garages offer outstanding storage and versatility, including space for vehicles, recreational equipment, and a 21-foot boat with drive-through access. A substantial, private waterfront property with year-round access-just minutes to Barry's Bay and essential amenities, including hospital. (id:61423)
Chestnut Park Real Estate Limited
Chestnut Park Real Estate
126 Pinewood Boulevard
Kawartha Lakes (Carden), Ontario
Escape To The Waterfront Lifestyle You Have Been Dreaming Of. Located In The Welcoming Community Of Western Trent, 126 Pinewood Blvd Offers The Kind Of Year Round Living Most People Only Experience On Vacation.Imagine Summer Evenings With Family And Friends Laughing In The Yard While You Relax On The Back Deck, Taking In The Water Views. Picture Morning Coffee As The Sun Rises Over The Lake, Followed By A Swim Off Your Private Dock Or An Afternoon Out On The Boat.This 3 Bedroom, 2 Bathroom Home Features A Warm And Functional Layout Designed For Everyday Comfort. The Open Concept Kitchen And Dining Area Flow Into A Bright Living Room With Walkout Access To The Deck, Creating The Perfect Space For Entertaining Or Simply Unwinding. A Separate Family Room With A Cozy Wood Stove Adds Charm And Comfort For Crisp Fall Nights And Peaceful Winter Evenings.Main Floor Laundry And An Attached Garage Offer Practical Convenience, While The Generous Front And Back Yards Provide Space To Play, Garden, Or Host Gatherings By The Water. Your Private Dock Makes Swimming, Fishing, And Boating Effortless.Equipped With A GenerLink Transfer Switch For Easy Generator Connection, This Home Also Offers Peace Of Mind Throughout The Seasons.Just Steps To Golf, A Boat Launch, And Outdoor Recreation, This Property Delivers The Perfect Balance Of Relaxation And Lifestyle.This Is More Than A Home. It Is A Place To Gather, To Recharge, And To Create Lasting Memories By The Water.Your Waterfront Chapter Begins At 126 Pinewood Blvd. (id:61423)
Revel Realty Inc.
510 - 195 Hunter Street E
Peterborough (Ashburnham Ward 4), Ontario
East City Luxury Condo's welcomes you to Unit 510. This executive 1131 sq ft 2 bedroom, 2 bathroom condo provides exposure on three full sides with a West facing 27 foot balcony. East City Condos offer a sophisticated lifestyle with unmatched amenities including underground parking, exercise room, luxurious lobby entrance and an 8th floor terrace and party room that overlooks the city and countryside. The open concept layout of this unit boasts 9 foot ceilings, engineered hardwood floors throughout with quartz counters in this chef inspired kitchen. Special upgrades include: A BOSCH dishwasher, glass shower door, Quartz backsplash and counters, Upgraded Shower/Tub walls and a backlit mirror in the main bathroom. Located in Peterborough's sought after East end close to local amenities and just a short walk to the local Bakery, Butcher Shop, and Foodland Grocery store. Downtown shopping is just a 15 minute walk across the Quaker Bridge to enjoy Peterborough's specialty restaurants and boutique shopping. This is the lifestyle that your deserve. (id:61423)
Royal Heritage Realty Ltd.
242 Percy Boom Road S
Trent Hills, Ontario
Builders Clearance!!! Reduced $100,000 Brand new Bungalow with MILLION dollar view of the Trent and surrounding countryside. Discover the perfect blend of contemporary sophistication and classic country charm in this stunning retreat! Nestled on a well-shaped 3 ACRE lot this residence offers 1886 square feet of refined living space with easy access to Boating, Fishing, Golfing, Shopping, Boat launch, Conservation areas, and a Public beach. Step inside to a welcoming expansive open-concept living area complete with Panoramic View of the Bradley Bay , Ready for Alfresco dining or just relaxing with family and friends. The professionally designed kitchen is a chefs dream, perfectly suited for entertaining and casual dining. Flowing seamlessly from the main living area is the primary suite that boasts a view of the Bay, spa-like 3-piece ensuite complete with modern shower and a massive walk-in closet. Two generously sized additional bedrooms and a second full bath provide ample space and convenience for family or guests. The expansive basement offers limitless potential for customization imagine a home gym, media room, or creative workspace. An attached garage with parking for three cars adds to the home's functional appeal. Built by award-winning Providence Homes Inc. and backed by Tarion Warranty, this home truly checks all the boxes. (id:61423)
Kingsway Real Estate
Na Jacob Crane Drive
Clarington (Newcastle), Ontario
Exquisite 2+1-bedroom, 3-bathroom Double Car Garage Bungalow By Treasure Hill - Seabrook One Residence. *2160 sqft at main floor + tons of additional finished living space in basement, with third bdrm in Bsmt and 3 pc bathroom * First time buyer to save 5 percent GST on this new build product also!! **Finished basement direct from builder with 3rd bedroom and full 4-piece washroom, *Closing Fall 2026* **. Featuring 9'ft Main Floor Ceiling Heights, Smooth Main Floor Ceilings, Open Concept Great Room W/Kitchen And Breakfast, Electric Fireplace, Large Primary Bedroom W/Walk In Closet And Zen Inspired 4 Pc Ensuite, Oversized basement windows for ample natural light, 8'-6" Basement Ceiling Height W/3rd Bedroom (4th br and separate entrance optional), Rec Room and 4 pc Bath. ** Genius Package Valued at $20,000, Group 3 Vinyl Flooring Throughout Main Floor And Group 3 Quartz Countertops Throughout. These are selling quick, and at great prices! ... only a few left from 48 lots* ** Also a few left on 32 ft detached lots at $769,900 for 1800 sf main floor plus additional finished living space in Bsmt ** (id:61423)
RE/MAX West Realty Inc.
618 Sunset Boulevard
Clarington (Newcastle), Ontario
Modern Sophistication Meets Coastal Comfort. Step into this stunningly renovated bungalow in the heart of Newcastle. Over 200K reno boasts a sleek, monochromatic exterior and an open-concept interior. The updated designer kitchen features Miele B/I appliances, custom floor-to-ceiling cabinetry, pot filler faucet, centre island/breakfast bar with quartz countertop and a walk-out to your private backyard oasis-complete with a premium pergola and hot tub. With vaulted ceilings, trendy slat-wall accents, recessed lighting, hardwood flooring, wainscoting, custom double vanity with tankless toilet in bathroom, a fully finished lower level with a built-in garage, this is the turnkey "forever home" you've been waiting for. Updated roof, furnace and AC, owned tankless water heater, upgraded 200amp circuit board... Join this vibrant, family-friendly community where everything you need is just minutes away. (id:61423)
Century 21 King's Quay Real Estate Inc.
1861 Glamor Lake Road
Highlands East (Monmouth), Ontario
Escape to the heart of Haliburton Highlands, close to peaceful Gooderham. Set on a private 1-acre lot surrounded by mature trees, this beautifully upgraded 4-season home offers the perfect balance of comfort, privacy, and cottage lifestyle. Step inside to a bright, open-concept living space featuring vaulted ceilings, skylights, and large windows that fill the home with natural light. The kitchen flows seamlessly into the dining and living areas, creating a warm and functional space designed for family gatherings and relaxed weekends. Sliding doors lead to an oversized new deck - ideal for summer BBQs, morning coffee, and evenings under the stars. The finished ground level provides additional living space, perfect for a rec room, guest suite, or growing family. Outside, enjoy your own private backyard retreat complete with a firepit area and peaceful forest surroundings. Located just minutes from beautiful Glamor Lake, public beach access, and a convenient boat launch, this property offers year-round adventure - swimming, boating, hiking, snowmobiling, and more. Whether you're searching for a full-time residence or the perfect weekend escape from the city, this move-in-ready property delivers space, charm, and true 4-season living. Your Haliburton getaway starts here. (id:61423)
Right At Home Realty
128 Fradette Avenue
Peterborough (Otonabee Ward 1), Ontario
Where Comfort Meets Convenience, Enjoy Views of The Otonabee River This Summer, From Your Balcony! Look Forward to Peaceful Living on This Quiet South-End Street with Great Neighbours all Around! This Two-Storey Semi-detached Home has Been Exceptionally Maintained Over the Years, Three Bedrooms, Two Bathrooms, Formal Dining Area, Open Concept Kitchen, Large Picture Window in The Living Room, Fully Fenced, Private Backyard Space, Covered Deck w/Steel Roof, Gas BBQ, Perennial Gardens, Double Wide Driveway w/ 8 Car Parking, Freshly Painted, New Vinyl Flooring Throughout, New Carpet on Stairs and Landing, Unfinished Immaculate Bsmt Awaits your Personal Touch, Perfect for Additional Living Space or Recreation Room, Updated Wiring/Panel 200AMPservice, High Efficiency Gas Furnace, Walking Distance to Memorial Centre, Farmers Market, 5Min Walk to Lock 19, Short Drive to Shopping, Grocery Store, Costco, Miskin Arena and so Much More! Bring Your Fussiest Clients, this Home Will Not Disappoint! (id:61423)
RE/MAX Rouge River Realty Ltd.
