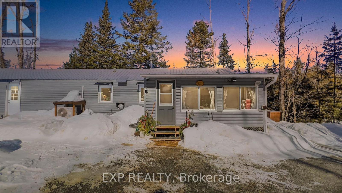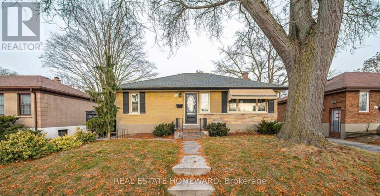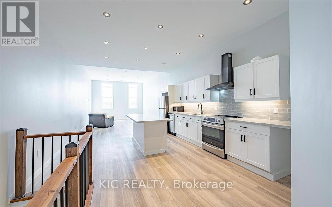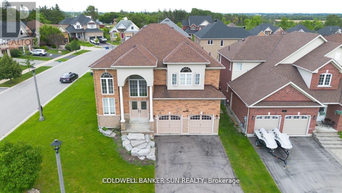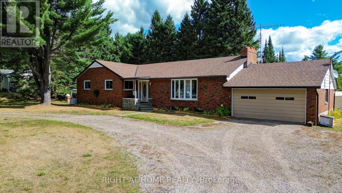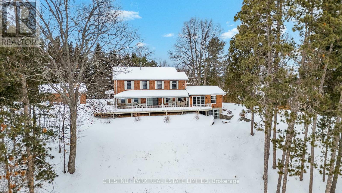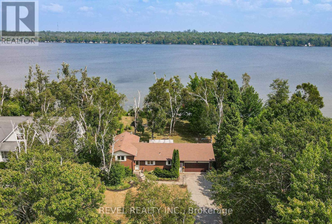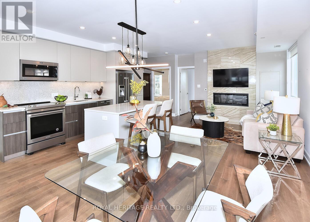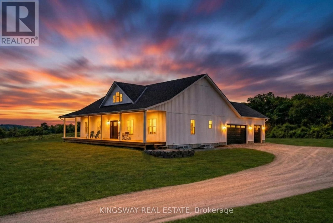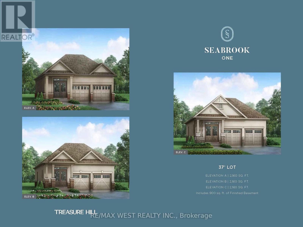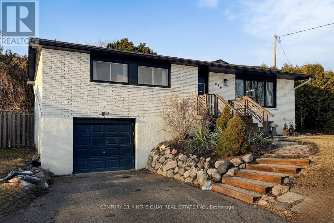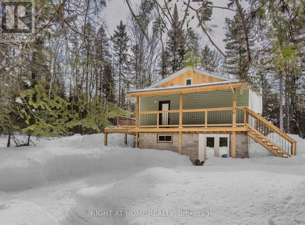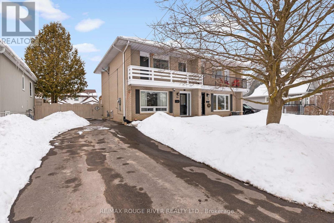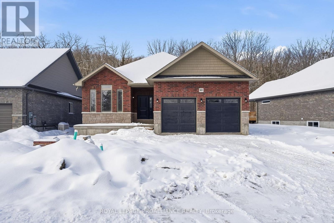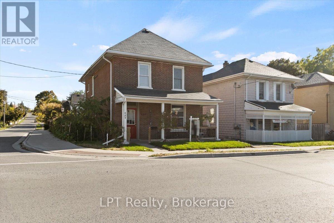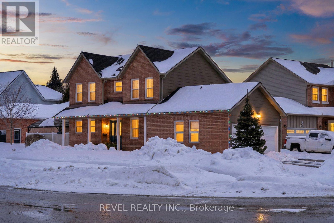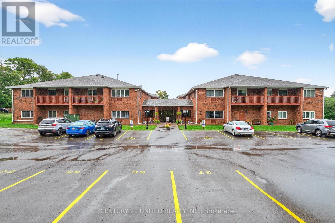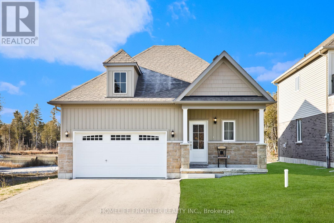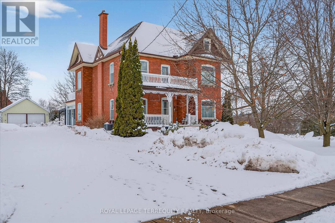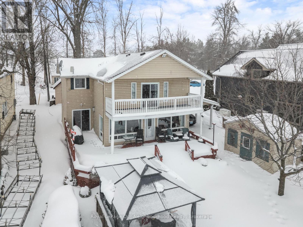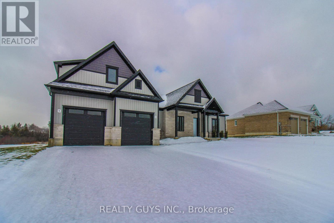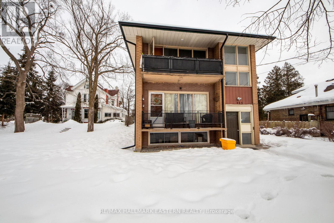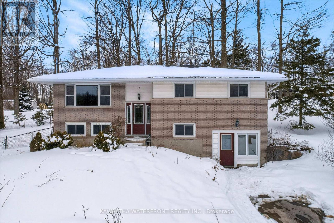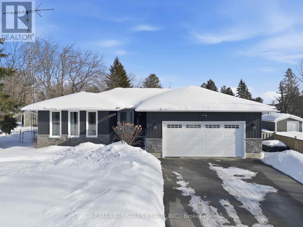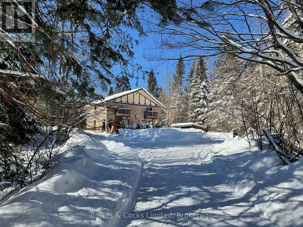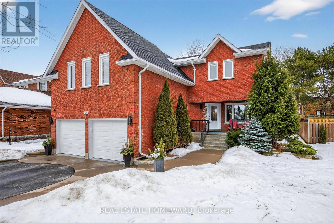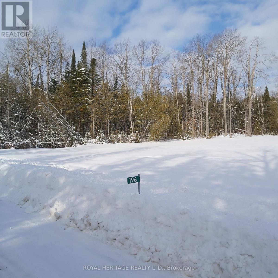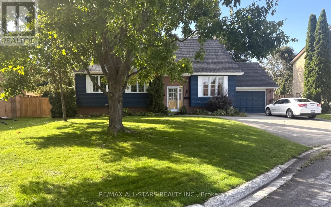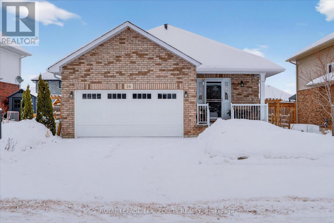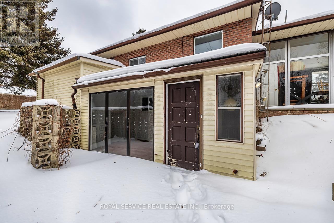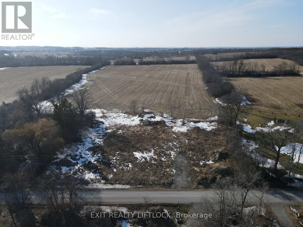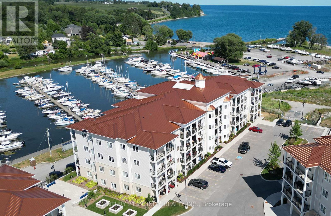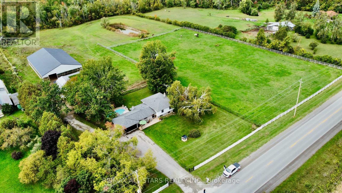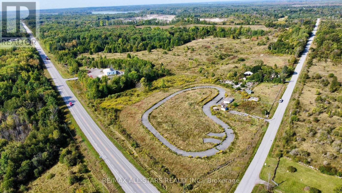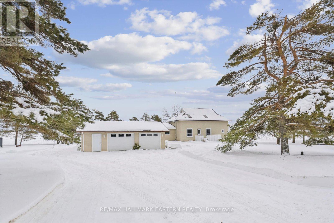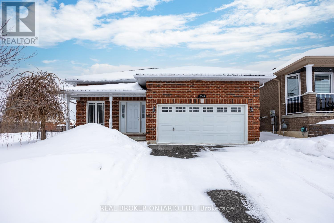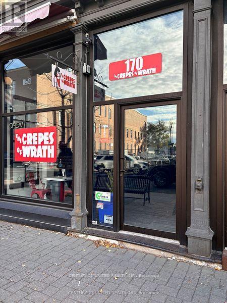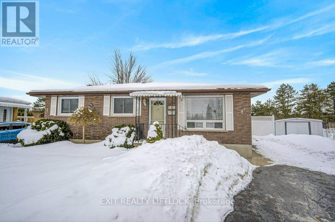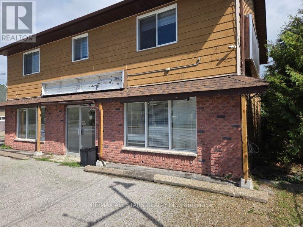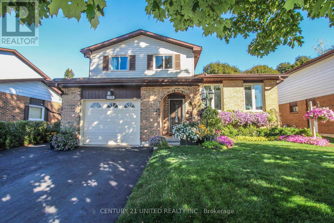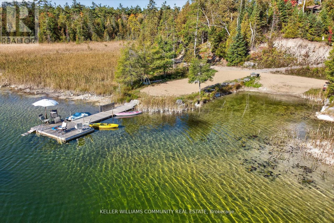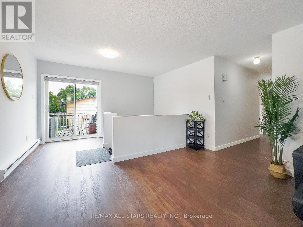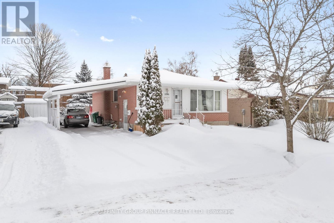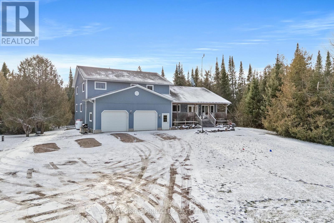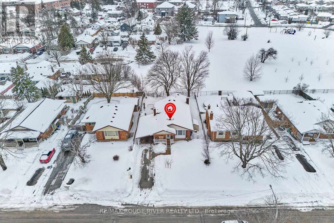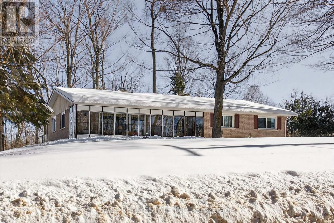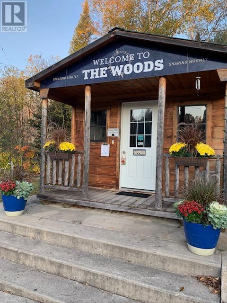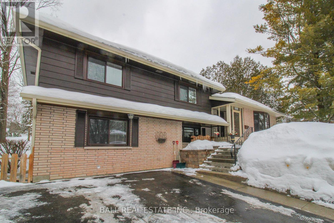146 Thanet Lake Road
Wollaston, Ontario
YOUR PRIVATE 55-ACRE WATERFRONT COMPOUND & HOMESTEAD AWAITS! * Just imagine owning a sprawling 55-acre wilderness estate offering total privacy, 500+ feet of water frontage, and unmatched outdoor potential. Located just 25 minutes from Bancroft and only two hours from the GTA, this unique property is a ready-made family compound, a Maple Syrup production facility, a hunter's sanctuary, or the ultimate off-grid homestead with on and off water activities. *--- THE PRIMARY RESIDENCE ---A fully winterized, open-concept 3-bedroom home.Large, picturesque windows framing serene views of Thanet Lake.Powered by a 200-foot drilled well (with UV treatment), full septic, and a gas backup generator for ultimate peace of mind.High-speed Starlink Satellite internet included-perfect for remote work. *--- GROWTH & EQUITY POTENTIAL (MULTI-DWELLING) ---Dwelling 2: A 2-bedroom mobile home with its own hydro meter and separate access. Ideal as a guest house, a project to build instant equity, or a potential rental asset.Dwellings 3 & 4: A 28-foot trailer with a 3-piece bath, plus an additional trailer for ample storage or future conversion. *--- THE HOMESTEAD & LIFESTYLE FEATURES ---Infrastructure built for self-sufficiency: greenhouse, workshop, storage sheds, and a sprawling maple forest with full equipment for syrup production included!Semi-private canoe access to the pristine waters of Thanet Lake for premier fishing and kayaking.Massive value inclusions: tin boat, paddle boat, all appliances, and all existing firewood.Unmatched accessibility with four separate access points to the lot and a triple-wide driveway fitting 10+ vehicles. * Whether you are looking to build a sustainable lifestyle, house-hack a multi-family compound, or secure a legacy recreational asset, this estate delivers. Book your private showing today before the spring rush begins! (id:61423)
Exp Realty
668 Harold Drive
Peterborough (Otonabee Ward 1), Ontario
Prime South-End Location! Nestled in a quiet, family-oriented neighbourhood in the desirable south end of Peterborough, 668 Harold offers comfort, convenience, and charm. This well-maintained home features 3 spacious bedrooms, a bright kitchen, and a full bathroom-perfect for families, first-time buyers, or downsizers.Enjoy easy access to everyday essentials with nearby shopping, schools, parks, and local amenities all just minutes away. Commuters will appreciate the quick connection to Highway 115, making travel simple and efficient. A fantastic opportunity to live in a welcoming community close to everything you need!Move in Anytime. pay 50% utilities (id:61423)
Real Estate Homeward
C - 13 Colborne Street
Kawartha Lakes (Fenelon Falls), Ontario
Located in the vibrant and beautiful town of Fenelon Falls, this bright, open, spacious 2 Bedroom, Four Piece Bath apartment is conveniently located right downtown. The open concept kitchen, living and dining spaces are built for entertaining. Enjoy the generous amount of kitchen storage, counter space and the large kitchen island that accommodates additional seating for family and guests. Nicely proportioned bedrooms with large, bright windows and plenty of closet space. In-suite stacked laundry and dryer. Individually controlled wall mounted AC and Heating units. Private entrance and parking is available. Come join this wonderful community - walk to Shops, Restaurants, Grocery Store, Trent Severn Locks, weekly Farmers Market, Waterfront Park, Beach and Trails on beautiful Cameron Lake. Your new home awaits. (id:61423)
Kic Realty
33 Ellis Crescent
Kawartha Lakes (Lindsay), Ontario
Welcome home to this one of a kind, custom built, highly upgraded, executive home on a large sprawling corner lot!Featuring 4 Bedrooms & 2.5 Bathrooms, & over 3000 sqft. This home is located inside a prestigious and exclusive pocket within Lindsay, ON. This home is newly renovated from top to bottom with high end finishes, precise workmanship, and a one of a kind layout. Large foyer with 18 feet ceilings, 9 feet ceilings throughout the main. The kitchen is custom built with modern/contemporary lighting. This home features a custom staircase and highly upgraded flooring. Large Driveway with 4 parking spots, and double garage for extended parking/storage. Full Basement, waiting for your personal touch, with potential for a in-law suite. This home is in a fast developing & rapidly expanding city, and is ready for you and your family. Do not wait to call this home yours! **EXTRAS** Conveniently Located Close To Local Beaches, Lakes, Parks, Shopping Retailers, Hospital, Fire Station, Police Station, Schools, And So Much More! This property can also be a great short-term rental, income generating property. (id:61423)
Coldwell Banker Sun Realty
1012 Clement Lake Road
Highlands East (Monmouth), Ontario
Nestled in the heart of Wilberforce Community and close to seven of the most beautiful lakes within the Highlands East municipality, this exceptional property is a true gem of Haliburton County. Thoughtfully upgraded and reimagined, this 3-bedroom, 2 full baths solid brick bungalow offers over 1,716 sq.ft. of luxury living space, blending modern comfort with the peaceful charm of country life.The main floor is bright and inviting, featuring an open-concept layout that connects the living room, dining area, and gourmet style kitchen with custom cabinetry, quartz countertops, a large centre island, built-in stainless steel appliances, and open-concept views throughout. Recent upgrades include a newer furnace, roof, windows, flooring, bathrooms, kitchen, and a new power generator, ensuring comfort and efficiency in every season.The sun-filled, tranquil primary bedroom provides a relaxing retreat, complemented by two additional well-sized bedrooms and spa-like bathrooms. The spacious living and dining rooms offer a cozy setting for family gatherings. The generous basement features upsized windows, a separate entrance, and flexible space ideal for a home office, workshop, or recreation room.A well-planned mudroom with a separate entrance from the back of the house adds exceptional convenience. Tastefully designed outdoor spaces provide privacy and serenity-perfect for enjoying life in this beautiful home. The double attached garage, along with ample additional parking, enhances daily functionality. The lot features topographically flat terrain, providing an ideal setting for outdoor living and effortless maintenance.Surrounded by trails, lakes, and the natural beauty of Highlands East, this move-in-ready property delivers convenient location & quality finishes. A turn-key bungalow you'll love forever. Home of this quality is a rare find. (id:61423)
Right At Home Realty
318 Mask Island Drive
Madawaska Valley, Ontario
Privately positioned on a peninsula lot with nearly 1,100 feet of shoreline and just under 3 acres, this is a rare Kamaniskeg Lake offering defined by scale, sun, and exceptional privacy. With ideal southern exposure and a private sand beach, the setting delivers all-day light, expansive water views, and the kind of seclusion seldom found on today's waterfront market. Designed for true four-season living, the two-storey brick home offers an open-concept main level that balances comfort and function. The custom kitchen is thoughtfully appointed with granite surfaces, extensive cabinetry, built-in appliances, dual dishwashers, automatic coffee maker, and a professional six-burner gas range with grill and dual ovens, additional oven and microwave. Generous bar seating anchors the space for effortless entertaining. The adjoining living area features vaulted ceilings, light oak floors, in-ceiling speakers, and a gas fireplace, with patio doors opening to both the lakeside deck and a covered porch equipped with four Phantom retractable screens-extending enjoyment beyond the summer season. The main-floor primary suite captures peaceful lake views and includes a spacious ensuite. Upstairs, 4 additional bedrooms, a full bath, secondary lounge, and reading nook provide flexibility for family and guests. The walk-out lower level adds valuable living space with a fitness area opening to a stone patio, an inviting entertainment zone with wet bar and woodstove, and a dedicated wood room with exterior access. Landscaped grounds include an in-ground sprinkler system drawing from the lake, beach toy storage, and power to the shoreline for a boat lift and beach outlet. Two detached double garages offer outstanding storage and versatility, including space for vehicles, recreational equipment, and a 21-foot boat with drive-through access. A substantial, private waterfront property with year-round access-just minutes to Barry's Bay and essential amenities, including hospital. (id:61423)
Chestnut Park Real Estate Limited
Chestnut Park Real Estate
126 Pinewood Boulevard
Kawartha Lakes (Carden), Ontario
Escape To The Waterfront Lifestyle You Have Been Dreaming Of. Located In The Welcoming Community Of Western Trent, 126 Pinewood Blvd Offers The Kind Of Year Round Living Most People Only Experience On Vacation.Imagine Summer Evenings With Family And Friends Laughing In The Yard While You Relax On The Back Deck, Taking In The Water Views. Picture Morning Coffee As The Sun Rises Over The Lake, Followed By A Swim Off Your Private Dock Or An Afternoon Out On The Boat.This 3 Bedroom, 2 Bathroom Home Features A Warm And Functional Layout Designed For Everyday Comfort. The Open Concept Kitchen And Dining Area Flow Into A Bright Living Room With Walkout Access To The Deck, Creating The Perfect Space For Entertaining Or Simply Unwinding. A Separate Family Room With A Cozy Wood Stove Adds Charm And Comfort For Crisp Fall Nights And Peaceful Winter Evenings.Main Floor Laundry And An Attached Garage Offer Practical Convenience, While The Generous Front And Back Yards Provide Space To Play, Garden, Or Host Gatherings By The Water. Your Private Dock Makes Swimming, Fishing, And Boating Effortless.Equipped With A GenerLink Transfer Switch For Easy Generator Connection, This Home Also Offers Peace Of Mind Throughout The Seasons.Just Steps To Golf, A Boat Launch, And Outdoor Recreation, This Property Delivers The Perfect Balance Of Relaxation And Lifestyle.This Is More Than A Home. It Is A Place To Gather, To Recharge, And To Create Lasting Memories By The Water.Your Waterfront Chapter Begins At 126 Pinewood Blvd. (id:61423)
Revel Realty Inc.
510 - 195 Hunter Street E
Peterborough (Ashburnham Ward 4), Ontario
East City Luxury Condo's welcomes you to Unit 510. This executive 1131 sq ft 2 bedroom, 2 bathroom condo provides exposure on three full sides with a West facing 27 foot balcony. East City Condos offer a sophisticated lifestyle with unmatched amenities including underground parking, exercise room, luxurious lobby entrance and an 8th floor terrace and party room that overlooks the city and countryside. The open concept layout of this unit boasts 9 foot ceilings, engineered hardwood floors throughout with quartz counters in this chef inspired kitchen. Special upgrades include: A BOSCH dishwasher, glass shower door, Quartz backsplash and counters, Upgraded Shower/Tub walls and a backlit mirror in the main bathroom. Located in Peterborough's sought after East end close to local amenities and just a short walk to the local Bakery, Butcher Shop, and Foodland Grocery store. Downtown shopping is just a 15 minute walk across the Quaker Bridge to enjoy Peterborough's specialty restaurants and boutique shopping. This is the lifestyle that your deserve. (id:61423)
Royal Heritage Realty Ltd.
242 Percy Boom Road S
Trent Hills, Ontario
Builders Clearance!!! Reduced $100,000 Brand new Bungalow with MILLION dollar view of the Trent and surrounding countryside. Discover the perfect blend of contemporary sophistication and classic country charm in this stunning retreat! Nestled on a well-shaped 3 ACRE lot this residence offers 1886 square feet of refined living space with easy access to Boating, Fishing, Golfing, Shopping, Boat launch, Conservation areas, and a Public beach. Step inside to a welcoming expansive open-concept living area complete with Panoramic View of the Bradley Bay , Ready for Alfresco dining or just relaxing with family and friends. The professionally designed kitchen is a chefs dream, perfectly suited for entertaining and casual dining. Flowing seamlessly from the main living area is the primary suite that boasts a view of the Bay, spa-like 3-piece ensuite complete with modern shower and a massive walk-in closet. Two generously sized additional bedrooms and a second full bath provide ample space and convenience for family or guests. The expansive basement offers limitless potential for customization imagine a home gym, media room, or creative workspace. An attached garage with parking for three cars adds to the home's functional appeal. Built by award-winning Providence Homes Inc. and backed by Tarion Warranty, this home truly checks all the boxes. (id:61423)
Kingsway Real Estate
Na Jacob Crane Drive
Clarington (Newcastle), Ontario
Exquisite 2+1-bedroom, 3-bathroom Double Car Garage Bungalow By Treasure Hill - Seabrook One Residence. *2160 sqft at main floor + tons of additional finished living space in basement, with third bdrm in Bsmt and 3 pc bathroom * First time buyer to save 5 percent GST on this new build product also!! **Finished basement direct from builder with 3rd bedroom and full 4-piece washroom, *Closing Fall 2026* **. Featuring 9'ft Main Floor Ceiling Heights, Smooth Main Floor Ceilings, Open Concept Great Room W/Kitchen And Breakfast, Electric Fireplace, Large Primary Bedroom W/Walk In Closet And Zen Inspired 4 Pc Ensuite, Oversized basement windows for ample natural light, 8'-6" Basement Ceiling Height W/3rd Bedroom (4th br and separate entrance optional), Rec Room and 4 pc Bath. ** Genius Package Valued at $20,000, Group 3 Vinyl Flooring Throughout Main Floor And Group 3 Quartz Countertops Throughout. These are selling quick, and at great prices! ... only a few left from 48 lots* ** Also a few left on 32 ft detached lots at $769,900 for 1800 sf main floor plus additional finished living space in Bsmt ** (id:61423)
RE/MAX West Realty Inc.
618 Sunset Boulevard
Clarington (Newcastle), Ontario
Modern Sophistication Meets Coastal Comfort. Step into this stunningly renovated bungalow in the heart of Newcastle. Over 200K reno boasts a sleek, monochromatic exterior and an open-concept interior. The updated designer kitchen features Miele B/I appliances, custom floor-to-ceiling cabinetry, pot filler faucet, centre island/breakfast bar with quartz countertop and a walk-out to your private backyard oasis-complete with a premium pergola and hot tub. With vaulted ceilings, trendy slat-wall accents, recessed lighting, hardwood flooring, wainscoting, custom double vanity with tankless toilet in bathroom, a fully finished lower level with a built-in garage, this is the turnkey "forever home" you've been waiting for. Updated roof, furnace and AC, owned tankless water heater, upgraded 200amp circuit board... Join this vibrant, family-friendly community where everything you need is just minutes away. (id:61423)
Century 21 King's Quay Real Estate Inc.
1861 Glamor Lake Road
Highlands East (Monmouth), Ontario
Escape to the heart of Haliburton Highlands, close to peaceful Gooderham. Set on a private 1-acre lot surrounded by mature trees, this beautifully upgraded 4-season home offers the perfect balance of comfort, privacy, and cottage lifestyle. Step inside to a bright, open-concept living space featuring vaulted ceilings, skylights, and large windows that fill the home with natural light. The kitchen flows seamlessly into the dining and living areas, creating a warm and functional space designed for family gatherings and relaxed weekends. Sliding doors lead to an oversized new deck - ideal for summer BBQs, morning coffee, and evenings under the stars. The finished ground level provides additional living space, perfect for a rec room, guest suite, or growing family. Outside, enjoy your own private backyard retreat complete with a firepit area and peaceful forest surroundings. Located just minutes from beautiful Glamor Lake, public beach access, and a convenient boat launch, this property offers year-round adventure - swimming, boating, hiking, snowmobiling, and more. Whether you're searching for a full-time residence or the perfect weekend escape from the city, this move-in-ready property delivers space, charm, and true 4-season living. Your Haliburton getaway starts here. (id:61423)
Right At Home Realty
128 Fradette Avenue
Peterborough (Otonabee Ward 1), Ontario
Where Comfort Meets Convenience, Enjoy Views of The Otonabee River This Summer, From Your Balcony! Look Forward to Peaceful Living on This Quiet South-End Street with Great Neighbours all Around! This Two-Storey Semi-detached Home has Been Exceptionally Maintained Over the Years, Three Bedrooms, Two Bathrooms, Formal Dining Area, Open Concept Kitchen, Large Picture Window in The Living Room, Fully Fenced, Private Backyard Space, Covered Deck w/Steel Roof, Gas BBQ, Perennial Gardens, Double Wide Driveway w/ 8 Car Parking, Freshly Painted, New Vinyl Flooring Throughout, New Carpet on Stairs and Landing, Unfinished Immaculate Bsmt Awaits your Personal Touch, Perfect for Additional Living Space or Recreation Room, Updated Wiring/Panel 200AMPservice, High Efficiency Gas Furnace, Walking Distance to Memorial Centre, Farmers Market, 5Min Walk to Lock 19, Short Drive to Shopping, Grocery Store, Costco, Miskin Arena and so Much More! Bring Your Fussiest Clients, this Home Will Not Disappoint! (id:61423)
RE/MAX Rouge River Realty Ltd.
60 Riverside Trail
Trent Hills, Ontario
LIVE IN TRANQUILITY AT HAVEN ON THE TRENT! This gorgeous 2 bedroom, 2 bathroom, brick & stone bungalow can be ready for you to move in by Spring 2026! Located just steps from the Trent River & nature trails of Seymour Conservation Area, this McDonald Homes new construction is built with superior features & upgraded finishes throughout. This "CEDARWOOD" floorplan offers open-concept living with almost 1700 sq ft on the main floor, perfect for retirees or families alike. The home welcomes you into the front foyer with a large closet. In the heart of the home, the Gourmet Kitchen boasts beautiful ceiling height cabinetry, quartz countertops and an Island perfect for entertaining. Great Room and formal Dining Room features soaring vaulted ceilings. Convenient access from Breakfast nook to the covered back deck where you can enjoy your morning coffee overlooking your backyard that edges onto forest. Large Primary Bedroom with Walk In closet & Ensuite with luxury Glass & Tile shower. Second bedroom can be used as an office...WORK FROM HOME with Fibre Internet available! Option to fully finish your lower level with 1 or 2 additional bedrooms, bathroom & huge Family Room. Double car garage with direct interior access to the main floor Laundry Room. Includes Luxury Vinyl Plank/Tile flooring throughout main floor, municipal services & natural gas, Central Air & 7 year TARION New Home Warranty. OPTION TO BUILD NEW ON ANY REMAINING LOT IN PHASE 3 WITH SEVERAL FLOOR PLANS TO CHOOSE FROM. Riverside Trail is located approx. an hour to the GTA, minutes drive to downtown, library, restaurants, hospital, public boat launches, Ferris Provincial Park and so much more! A quick walk or bike ride to the brand new Trent Hills Recreation & Wellness Centre with excercise facilities, arena and swimming pools. WELCOME HOME TO BEAUTIFUL HAVEN ON THE TRENT IN CAMPBELLFORD! (id:61423)
Royal LePage Proalliance Realty
650 Armour Road
Peterborough (Ashburnham Ward 4), Ontario
Experience the perfect marriage of historic character and contemporary comfort. This beautifully updated 4-bedroom century home sits on a deep, park-like lot just minutes from the pulse of downtown. Step inside to find a sun-drenched interior featuring fresh flooring throughout and oversized windows that highlight the home's timeless architecture. The main floor flows effortlessly from a cozy living room to a dedicated dining space, ideal for hosting. Upstairs, four generous bedrooms offer ample space for a growing family or a dedicated home office. With a classic brick exterior, a charming covered porch, and a massive backyard "blank canvas," 650 Armour Rd. is the move-in-ready gem you've been waiting for. (id:61423)
Exp Realty
284 Victoria Avenue N
Kawartha Lakes (Lindsay), Ontario
Nicely Updated Northward 3 Bedroom, 2 Storey Family Home With MAIN FLOOR Professionally Finished STUDIO / IN-LAW APARTMENT on a spacious corner lot centrally located in Lindsay, close to schools, parks & amenities! Numerous Updates include Gorgeous Hardwood Floors and Hardwood Stairs, A 3-Season Sunroom with Entrance into the Apartment. Lots of Versatility in this spacious home to suit all your Family's Needs; Use this finished Main Floor Space as either an awesome Sunken Family Room or Main Floor Primary Bedroom Suite or Guest Bedroom! This Home Features Newer Windows, Roof'23, Soffits, Eaves & Upgraded Plank Vinyl Siding'24, Furnace'19, Self-Contained Apartment that was finished (with permits) in the Double Car Garage & includes a Kitchen, Family Room/ Bedroom Area, 3pc Bathroom With Walk-in Shower, Storage Area & Separate Entrance. (See Att'd Floor Plans). This Bright & Sunny Home is great for entertaining with the combined Living & Dining Room, the Spacious Kitchen with movable Island. Bonus Pantry/Coffee Bar that is conveniently located in the hallway that leads to the 2pc Bath & Rear Door to the backyard. This well-appointed Kitchen also has a Sliding Patio Door to the Sideyard Deck with Gazebo allowing for comfortable Alfresco Dining in the warmer weather. Or enjoy the Sunshine in the Cozy 3 Season Enclosed Porch. The 2nd Floor is graced with 3 spacious Bedrooms, upgraded Barn Closet Doors, Newer Berber Carpet throughout & Updated 4pc Bath. The Primary Bedroom has a 3pc Ensuite Bath & Huge Walk-in Closet. There is also Additional Family Space in the Finished Basement allowing for a comfy Rec Room for family games & movie night, with built-in closets & lots of storage space, PLUS a separate office space or craft/playroom with large closets. Finally the Utility Room with Laundry, more cabinets, Laundry Sink & Sump Pump .Lots of Parking to accommodate Tenants. This property allows for several private outdoor patio areas. Great Family Home in a Great Community! (id:61423)
Revel Realty Inc.
224 - 475 Parkhill Road W
Peterborough (Town Ward 3), Ontario
Large corner unit with 2 balconies! Bright, condo offering modern comfort and prime convenience! Lots of ample light throughout, new laminate flooring throughout, two balconies to relax outdoors, perfect for your morning coffee. This spacious second-level unit features an updated backsplash in the kitchen and a relatively new fridge, fresh paint, large closets, updated bathroom and private laundry room within the suite. Ample storage, private locker, visitor parking and access to a building games room. Community Room for owners to use for functions. Located in a smoke-free, adult-only building, close to parks, trails, amenities, and public transit. Condo has new roof in 2025, new windows 2022, newer washer and dryer, fridge, and stove. (id:61423)
Century 21 United Realty Inc.
11 Spruceside Drive
Kawartha Lakes (Bobcaygeon), Ontario
Stunning New Detached Freehold on a 120Ft Deep Ravine Lot with extra Privacy in a brand new subdivision (The Stars of Bobcaygeon) in "The Hub of the Kawartha Lakes!" Fantastic Layout ideal for Entertaining with 9Ft Ceilings Approx 1,200sqfeet, 3 Spacious Bedrooms, 2 Full Baths & Upgraded Builder Finishes throughout & a Double Car Garage. Easy access & Walking distance to the Water: Big Bob Channel/Bobcaygeon River internationally known for Fishing, Sturgeon & Pigeon Lake! Conveniently located next to the Town's Historic Downtown corridor & all Retail Shopping Amenities, Golf Clubs. Prime Investment Rental Property for AirBnB's & all other Hobbyist Rental Accommodations. EXTRAS New Sod & Newly paved Driveway by the Builder end of 2024. (id:61423)
Homelife Frontier Realty Inc.
16 Booth Street S
Trent Hills (Campbellford), Ontario
Discover the timeless elegance of this lovingly cared for home c 1912. Situated on a Cul De Sac this homes historical character will amaze you! Featuring original trim and soaring ceilings every detail has been preserved. This 5 bedroom Victorian boasts the grandeur of a bygone era. Walking distance to the downtown core, local parks and restaurants. Enjoy morning coffee on your covered porch and serve your guests dinner in the spacious dining room. The attic could be developed for many uses. Property is possibly on the Heritage Registry. This is more than a house, it's a lifestyle! 2 hours from the GTA in the destination town of Campbellford. (id:61423)
Royal LePage Terrequity Realty
465 Causeway View Road
Selwyn, Ontario
Situated just off the James A. Gifford Causeway, this waterfront property offers the perfect blend of peaceful lakefront living with quick access to all major amenities. Set on an approximate quarter-acre lot, the property also includes an additional parcel across the road, complete with two metal sheds, a large 19' x 10' outbuilding, and a gravel driveway providing extra parking.The two-storey, year-round home spans over 1,600 sq. ft. and features three bedrooms and two full bathrooms. An oversized eat-in kitchen flows into the main living area, where lake views take centre stage, alongside a spacious dining area ideal for entertaining. Step out onto the wraparound deck and down to 55 feet of sandy, shallow waterfront, perfect for swimming, relaxing, and enjoying Chemong Lake throughout the seasons.Just minutes from shopping, schools, and downtown Peterborough, this property offers the rare opportunity to enjoy lakefront living without sacrificing convenience. Whether you're looking for a full-time residence, family cottage, or forever home on the water, this location delivers lifestyle, comfort, and accessibility year-round. (id:61423)
Royal LePage Our Neighbourhood Realty
2424 Gwendolyn Court
Cavan Monaghan (Cavan Twp), Ontario
THIS SAME HOME CAN BE VIEWED ON LOT 7(ANOTHER MODEL HOME IN THE WORKS) OR HAVE A CUSTOM BUILT HOME ON ONE OF OUR 11 LOTS LEFT.Welcome to Mount Pleasant Country Estates, where modern design meets serene country living.Nestled on a generous approx. 100 by 300-foot lot on a quiet cul-de-sac, this brand-new custom-built bungalow offers the perfect blend of comfort, space, and style.THIS INCREDIBLE HUGE 2600 sq ft BUNGALOFT IS JUST PAST THE DRY WALL STAGE BUT READY TO SHOW.As you walk through the front door, light pours in from the rear windows and you immediately sense this is something special.The great room impresses with 10foot ceilings,abundant pot lights,an elegant fireplace, an open layout that blends seamlessly into the gourmet kitchen.Here you'll find granite countertops, a generous island, a designated coffee station, and a roomy pantry everything made for entertaining or simply enjoying day to day living.The dining area is ideal for gatherings, while the cozy nook with walkout access to a covered porch and Trex deck is made for sunsets and relaxing evenings outdoors.The south wing feels like a private retreat.A grand primary bedroom awaits, featuring a five piece ensuite, a large walk in closet, and your own laundry room complete with sink and separate storage for convenience.Down the hall you also have direct access to the oversized double car garage.Also down this hall is steps up to the loft with a two piece bath.The kind of room that adapts whether you need an office,a guest suite,or just a quiet place away.On the north side of the home, privacy and comfort abound. Two large bedrooms share a well appointed four piece bath, perfect for guests or family members. Downstairs, the lower level offers vast, unfinished potential dream it up: recreation, media, gym, whatever you need. PLEASE NOTE INTERIOR PICS WILL BE ADDED AS WE COMPLETE. DON'T WAIT. COME SEE IT NOW YOU WILL BE IMPRESSED.(new build -final taxes not accessed yet) (id:61423)
Realty Guys Inc.
722 Chemong Road
Peterborough (Northcrest Ward 5), Ontario
Pictures and the 3D Tour have been digitally enhanced to remove tenant's personal belongings to protect their privacy. This well-kept, purpose-built triplex in Peterborough's north end features two spacious 2-bedroom units and one 1-bedroom unit, each with practical layouts designed to attract and retain quality tenants. The building generates immediate, reliable income. Amenities include on-site coin laundry and ample parking, adding convenience for tenants. Ideally located close to shopping, transit routes, schools, and everyday essentials, this property benefits from steady rental demand and long-term income potential. (id:61423)
RE/MAX Hallmark Eastern Realty
12 Leanne Avenue
Otonabee-South Monaghan, Ontario
Situated just minutes from Peterborough, and conveniently positioned between the GTA and Ottawa, this location offers excellent access for both daily commuting and weekend adventures. The generous lot features a fenced backyard and two driveways, providing ample space for family life, outdoor enjoyment, and recreational equipment. The well-designed raised bungalow offers three bedrooms and two bathrooms, with a functional layout ideal for growing families. The lower level features a spacious family room, an office or additional bedroom, a laundry room, and the second full bathroom, providing flexible living options for work, play, or guests. The former garage has been converted into a versatile open space, perfect for storage, a home office, a playroom, or a hobby area, ready to adapt to your needs. (id:61423)
Kawartha Waterfront Realty Inc.
257 Port Hoover Road
Kawartha Lakes (Mariposa), Ontario
This is the one! Updated 3+2 bedroom, +/-1500 square foot bungalow in family friendly area of the North Side of Lake Scugog; durable luxury vinyl plank flooring through entire home(2022); open concept main floor; renovated kitchen(2022) complete with breakfast bar, stainless apron sink, b/i appliances, good cabinet/counterspace and walk out to deck, main floor Primary suite with updated 3pc ensuite; renovated main floor family bath (2022); main floor laundry with direct entry to attached double garage; fully finished basement(2022) with two additional bedrooms; 3 piece bath; recreation and games room; neutral decor throughout and move-in ready. Windows (2021);exterior siding and stone(2023) and asphalt driveway(2023); fenced rear yard, with deck with privacy fence, gazebo & firepit (2024) ; landscaping, steps and walkway (2023). Short walk to water's edge - take advantage of water activities year around on Lake Scugog with access to the Trent Severn Waterway. Close commute to Port Perry(approx 17 mins), Lindsay (approx 25 mins), Uxbridge (approx 30 mins). Nothing to do but move in and enjoy! (id:61423)
RE/MAX All-Stars Realty Inc.
32045 Highway 62
Hastings Highlands (Herschel Ward), Ontario
Comments: Just Listed...5 Bedroom, 2 storey home on 99 acres just 15 minutes North of Bancroft on Highway 62 . This home features a family size kitchen with electric stove and refrigerator included, a spacious dining room with patio doors to a deck overlooking the backyard. It has a separate living room and one bedroom and a two pc. bath on the main floor. Hallways are extra wide and would easily accommodate a wheelchair. The second floor has a 4 piece bath and four bedrooms. Two bedrooms have balconies. The basement has a family room with a propane fireplace, several storage/work rooms, a cold storage room and a laundry room. All of the rooms have high ceilings. The exterior of the house is brick. The interior is mainly drywall and carpeted. Outside is a large wood shed and a screened gazebo. The two car garage has a one bedroom apartment attached...It has a kitchen'; living room plus one bedroom and a bathroom. This garage would also serve as a barn for horses with a wonderful tack room attached. The roof is steel on the garage and the house has asphalt shingles approx. 10 years old. The 99 acres has trails throughout. There is a pond at the back of the property and this land abuts crown land. Again....great for horses..... The property has approx. 1000 feet of frontage on Highway 62 across the road from Graphite Road. It is approx. 3000 feet in depth. It is well treed with some open areas around the house and garage. Asking $649,900. (id:61423)
Bowes & Cocks Limited
1530 Scollard Crescent
Peterborough (Ashburnham Ward 4), Ontario
Set on one of Peterborough's most coveted crescents, this beautifully updated executive residence offers a refined lifestyle where comfort, quality, and long-term value come together seamlessly. From the moment you arrive, it's clear this is a home designed to be lived in and loved. At the heart of the home, the expansive family room impresses with soaring cathedral ceilings and a warm wood-burning fireplace-an inviting space for both quiet evenings and memorable gatherings. Every detail has been thoughtfully refreshed, with fresh paint throughout, new lighting, and new flooring in the main hallway and kitchen, creating a bright and cohesive flow. The primary suite is a true retreat, complete with a walk-in closet and private ensuite. Downstairs, the lower level transforms into a personal sanctuary featuring a large recreation area and an indulgent steam shower-ideal for relaxing, entertaining, or wellness at home.S tep outside to your private backyard oasis, where a three-year-old inground heated salt-water pool and hot tub create the ultimate outdoor playground, perfect for summer entertaining and year-round enjoyment. With major upgrades completed in the last three years-including the roof, furnace, central air conditioning, and bathroom vanities-this home offers peace of mind alongside its undeniable style.Just minutes on foot from the shores of Thompson Bay and the Peterborough Golf & Country Club, the location is as impressive as the home itself. With planned future rail connectivity anticipated to link Peterborough with Toronto in the coming years, discerning buyers will recognize the opportunity to secure a premier property ahead of this highly anticipated growth and enhanced accessibility. Perfectly suited to those seeking an elevated lifestyle today-and exceptional potential for tomorrow-this is a rare offering in an established, prestigious neighbourhood. (id:61423)
Real Estate Homeward
196 Settlement Road
Kawartha Lakes (Emily), Ontario
Almost 2 acre building lot located mid way between Lindsay and Bobcaygeon on a municipally maintained road. Great privacy with no other homes within view of the lot. The lot is 223' x 383', it's level, cleared and ready to build on. This property would be perfect to build an "OFF GRID" home on right now, however, if you want municipal Hydro the Power Lines are on the road but will need to be extended to the property. (id:61423)
Royal Heritage Realty Ltd.
9 Don Court
Kawartha Lakes (Lindsay), Ontario
Situated on a quiet cul-de-sac in the desirable north ward of Lindsay, this updated raised bungalow offers 1,387 sq/ft. of bright, functional living space plus a fully finished basement, all within walking distance to parks and schools.This home features 3+1 bedrooms & 3 full washrooms, but the heart of the home is the bright, beautiful, updated kitchen, complete with quartz countertops and generous storage space. Both the kitchen and dining area offer south-facing patio doors (with built-in blinds) that flood the space with natural light and open onto a large deck, creating seamless indoor-outdoor living and overlooking the fully fenced backyard. The large primary bedroom includes a 3-piece ensuite, while the lower level provides excellent additional living space with a 4th bedroom, a 3rd full bath, and a large rec room anchored by a striking brick feature wall. Many important updates have recently been completed throughout this great home, including new roof shingles, eavestroughs w/gutter guards, downspouts, & stylish vinyl siding (all in 2024). All windows were replaced between 2016 & 2021 (except one), both sets of patio doors (2021) and a high-efficiency gas furnace was installed in 2022. With its thoughtful updates, versatile layout, and prime location, this move-in ready home is an exceptional opportunity in one of Lindsay's most sought-after neighbourhoods. (id:61423)
RE/MAX All-Stars Realty Inc.
16 Ethan Lane
Asphodel-Norwood, Ontario
Why settle for cramped living when you can have it all! Built in 2019 this home offers loads of Living Space. Located on a quiet street in a family friendly neighborhood. Featuring a bright open concept layout. The kitchen highlights granite countertops and stainless steel appliances. Main floor laundry. This home is fully accessible with wheelchair lift in garage & chairlift to lower level. Parking for one the attached garage has a separate 100 amp service & EV hookup with inside entry. Two 4 pc baths on main level & 1, 2 pc on lower level. The lower level is a true highlight with a spacious family room, bedroom and den. Front & Rear yards are Perennial Gardens, no grass! Fully fenced rear yard with deck. Hardwired generator Included! Close to all amenities, parks & schools. 25 minutes to Peterborough & 2 hours to the GTA! (id:61423)
Royal LePage Terrequity Realty
Basement - 3390 Highway 2
Clarington (Newcastle), Ontario
Welcome to this private one-bedroom walk-out basement apartment, ideally located just steps from the vibrant downtown core of Newcastle. Offering its own separate entrance, this self-contained suite provides comfort, privacy, and exceptional convenience. Featuring a spacious living room with a cozy gas fireplace and French doors leading to a bright sunroom. The kitchen is combined with the dining area, offering a functional layout. Above-grade windows throughout allow for an abundance of natural light, enhancing the bright and airy feel. Additional highlights include a generous bedroom with a double closet, a full shared laundry room, and easy access to nearby shops, restaurants, amenities, and local services. An excellent opportunity for a professional tenant seeking a well-maintained, private residence within walking distance to everything Newcastle has to offer! Utilities will be an additional $150.00 per month. (id:61423)
Royal Service Real Estate Inc.
261 Paudash Street
Otonabee-South Monaghan, Ontario
Build your dream home on a clear and level 1.05 acre residential building lot. Situated on a quiet road in Otonabee Township surrounded by farmland with panoramic views of Rice Lake. Drilled well and entrance already established. While not on reserve land you can enjoy the amenities nearby, including a lakeside restaurant, convenience store, gas bar. Excellent fishing and snowmobiling at your doorstep but only 15 minutes from Peterborough. (id:61423)
Exit Realty Liftlock
204 - 70 Shipway Avenue
Clarington (Newcastle), Ontario
Welcome to a vibrant waterfront community where lifestyle and location converge. Just steps from your door, enjoy the convenience of a full-service marina and a charming restaurant, perfect for leisurely afternoons or sunset dinners. The Admirals Walk Club House offers elegant amenities designed for relaxation and recreation, while scenic waterfront trails invite you to explore the natural beauty that surrounds you. This bright and spacious corner unit, known as the "The Buckhorn" model, offers 2 bedrooms and 2 bathrooms across 1,032 sq ft of thoughtfully designed living space. Flooded with natural light from its abundance of windows, the condo showcases an open-concept layout ideal for entertaining or unwinding. The kitchen features granite countertops, pendant lighting, and a seamless view into the dining and living areas. The primary bedroom is a true retreat, complete with a walk-in closet and a spa-inspired ensuite boasting a generous walk-in shower. Located just minutes from the historical charm of downtown Newcastle, this lakeside haven blends tranquility with convenience, making it the perfect place to call home. (id:61423)
Century 21 Infinity Realty Inc.
375 Ogemah Road
Kawartha Lakes (Mariposa), Ontario
Discover the perfect blend of rural charm and modern convenience with this stunning 4-bedroom, 2-bathroom home nestled on just over 9 acres in the heart of the Kawarthas. Located only 15 minutes from both Port Perry and Lindsay, this property offers the peaceful country lifestyle you've been dreaming of-without sacrificing proximity to town amenities. Enjoy breathtaking views from your back deck while relaxing by the inground pool. Considering space for extended family? The walkout basement provides the perfect opportunity for an in-law suite or basement apartment. For equestrian enthusiasts or hobby farmers, the property is fully equipped with a well-maintained barn featuring 6 spacious stalls, a heated tack room, and hay storage above. Just steps away, you'll find a brand-new 70' x 120' arena complete with LED lighting and large windows. The property is fenced with new paddock enclosures and PVC fencing along the frontage, ensuring both functionality and curb appeal. Endless opportunities await-whether you're looking to raise animals, enjoy recreational hobbies, or simply take in the beauty of the surrounding countryside. Plus, Lake Scugog's boat launch and beach are only minutes away! (id:61423)
RE/MAX All-Stars Realty Inc.
228 Blanchards Road
Kawartha Lakes (Bexley), Ontario
Excellent investment opportunity to own 73.29 acres (per MPAC) located at the corner of Portage Rd/ Blanchards Rd. High visibility location and an easy commute to surrounding towns, lakes and to the GTA. The land is zoned C3-2 allowing many different uses. Property was previously used as a Go karting Track, Dirt Bike Track, Mini Putt Track and More (id:61423)
RE/MAX All-Stars Realty Inc.
1320 Heights Road
Kawartha Lakes (Emily), Ontario
Your Private 1 Acre Escape Awaits at 1320 Heights Road! Set on a beautiful 1 acre lot in Kawartha Lakes, this well maintained home offers approximately 2,100 sq. ft. above grade plus 2,100 sq. ft. below grade, providing plenty of space for family living and entertaining. Recent upgrades offer peace of mind, including a septic system (2023), propane furnace (Nov 2025), hot water tank (2025), spray-foam insulated basement and crawl space, updated main floor windows and exterior doors, and new siding on the addition and garage (2023). Enjoy a covered porch, edible apple tree, and a fully insulated 2 car detached garage with new insulated doors (2023) and Bluetooth remote openers. Inside features include a renovated family room with electric fireplace, central air, water softener, UV system, and new dishwasher (2024).A move-in-ready country property with space, privacy, and major systems already updated, just unpack and enjoy. (id:61423)
RE/MAX Hallmark Eastern Realty
Lower - 2560 Denure Drive
Peterborough (Monaghan Ward 2), Ontario
Move right into this bright and beautifully maintained, all-inclusive 2-bedroom, with 2 car parking, lower level apartment and enjoy comfortable, worry-free living. The open concept main living space is filled with natural light, featuring a spacious eat-in kitchen with durable vinyl plank flooring and a large window that brightens the entire area. The inviting living room offers cozy broadloom underfoot, a charming gas fireplace for added warmth and ambiance, pot lighting, and a generous window that enhances the airy feel of the space. Both bedrooms are generously sized with a large window and feature double closets for excellent storage. The second bedroom has built-in closet organizers. Enjoy the convenience of truly all-inclusive living - utilities and snow removal are included (tenant pays own Wi-Fi). Simply move in and start enjoying this comfortable and bright rental unit. (id:61423)
Real Broker Ontario Ltd.
170 Hunter Street W
Peterborough (Town Ward 3), Ontario
Join the Cafe District! Prime Commercial Space at 170 Hunter Street, located in the bustling Hunter Street Cafe District, 170 Hunter Street offers a high-traffic location with excellent visibility and easy access. For just $20 per sq. ft. + TMI, this space provides incredible potential for your business. The unit features an excellent layout and a large basement area for convenient storage. Don't miss the chance to be part of this vibrant downtown area. (id:61423)
Century 21 United Realty Inc.
845 Stocker Road
Peterborough (Otonabee Ward 1), Ontario
Offered for the very first time by its original owner, this lovingly maintained South-End home is ready for its next chapter. Perfectly located close to all amenities, this home has been a place of comfort, care, and pride for years. The main level welcomes you with three spacious bedrooms, a bright and inviting living room filled with natural light, and a newer kitchen that's ready for everyday meals and special gatherings. Downstairs, the generous recreation room with a cozy gas fireplace/stove creates the perfect setting for family movie nights or quiet evenings in. A fourth bedroom or flexible den offers space for guests, hobbies, or a home office, while the large laundry room provides exceptional storage and functionality. Recent updates, including a new gas furnace (2026), add peace of mind. Step outside to enjoy the fenced backyard and a large covered deck with beautiful southern exposure - an ideal spot for morning coffee, summer barbecues, or simply relaxing in the sun. Whether you're just starting out or looking to downsize into a comfortable retirement home, this property offers warmth, space, and immediate possession so you can settle in right away. A rare opportunity in a sought-after South-End location - ready to welcome you home. (id:61423)
Exit Realty Liftlock
67 Main Street
Kawartha Lakes (Bobcaygeon), Ontario
Exceptional opportunity to lease 1600 sq foot of versatile commercial space in prime, high visible location with strong foot and vehicle traffic. This flexible layout offers endless potential for entrepreneurs, investors, and established businesses looking to expand. Ideal for: Yoga or Palates Studio, fitness or PT Studio, Retail Boutique, Convenience Store, professional Office, (lawyer, accountant, mortgage broker, real estate), Restaurant among others. Bright and Adaptable interior space allows you to customize the layout to suit your business needs. BONUS OPPORTUNITY: Live where you work. An upstairs residential unit is also available, offering the perfect live-work setup. Ideal for business owners seeing convenience, reduced commute time, and added flexibility. (id:61423)
RE/MAX All-Stars Realty Inc.
2216 Kawartha Heights Boulevard
Peterborough (Monaghan Ward 2), Ontario
Prime west-end home that's much bigger than it appears. This home has everything on your wish list including a huge kitchen with stone countertops, primary en-suite, bright home office, main floor laundry, renovated baths and an attached garage. Three bedrooms up, two more versatile spaces in the basement and a dedicated home theatre with serious wow factor. Outside, the meticulously maintained property has something for everyone. The flat, fully fenced back yard includes custom structures for the kids, shady spots to relax, abundant storage and an above-ground pool. Kawartha Heights Park is right across the street and the home is steps from Peterborough's most sought-after schools, with easy access to the highway and the city's best amenities. Move right in. (id:61423)
Century 21 United Realty Inc.
1352 County Rd 49 Road
Trent Lakes, Ontario
Escape to your own private paradise on Little Silver Lake with this charming move-in ready bungalow nestled on 6.8 acres, boasting an incredible 1170 feet of pristine waterfront. Located just 10 minutes north of Bobcaygeon, this rare property offers peace, privacy, and endless potential. Whether you're seeking a serene family retreat, a full-time residence, or a work-from-home haven, this home with approximately 2000 sq ft of finished living space delivers. Reliable Bell Fiber and Starlink internet ensure seamless connectivity, while the spacious detached oversized double garage plus extra bay workshop is ideal for hobbies, storage, or potentially a home-based business.. The 1000 sq.ft. of lakeview deck with two barbecues, one a Weber connected to the propane system, is perfect for entertaining, and there is ample parking for up to 30 vehicles. Inside, you'll find comfort year-round with three heating sources including a multi-head heat pump, electric baseboard heating, and cozy Napolean propane fireplaces.. A drilled well provides a dependable water supply. Meticulously maintained and thoughtfully upgraded over 34 years by the current owners, this exceptional property is ready for your next chapter. (id:61423)
Keller Williams Community Real Estate
5 - 67 Main Street
Kawartha Lakes (Bobcaygeon), Ontario
Enjoy stylish, move-in ready living just steps from vibrant downtown! This recently renovated upper level unit offers: three spacious bedrooms, open concept living & dining area, modern finishes throughout, and in-suite washer & dryer. Perfect for professionals or anyone looking to enjoy the convenience of downtown living with comfort and style. Available fully furnished for turnkey convenience at an additional cost. Work from home or business opportunity: A commercial space located on the main floor is also available and can be leased in combination with the upper-level apartment - ideal for entrepreneurs or those seeking living/work flexibility. (id:61423)
RE/MAX All-Stars Realty Inc.
1096 Barnardo Avenue
Peterborough (Northcrest Ward 5), Ontario
Welcome to 1096 Barnardo Ave, this 4+2 bedroom. 2 bathroom Bungalow is located in sought after North Peterborough close to elementary/secondary schools, Trent University and Fleming College. This property features 4 bedrooms on the main floor with the 4th that could be easily converted back to a main floor family room, a fully finished basement with separate entrance, 2 bedrooms, kitchen, 1 bath and laundry for income potential. This home has a spacious and private backyard with an oversized deck perfect for entertaining. whether you're first time homebuyers, downsizing or investing this property will not disappoint. (id:61423)
Affinity Group Pinnacle Realty Ltd.
196 Bury's Green Road
Kawartha Lakes (Somerville), Ontario
Welcome to 196 Bury's Green, Fenelon Falls. This 3,985 sq ft 2 storey home is the perfect multi-generational family setup featuring 6 bedrooms, 3.5 bathrooms, a full main floor granny flat with full kitchen and 2 bedrooms, partially finished basement with 2 walkouts and a walk up to the garage all situated on a private manicured 3.71 acre property located minutes to Fenelon Falls. This one owner home built in 2007 offers room for the whole family with multiple decks, an above ground pool, hot tub and trails throughout the property. You won't find a more peaceful setting that offers this much space, privacy and potential (id:61423)
Affinity Group Pinnacle Realty Ltd.
550 Garside Drive
Peterborough (Ashburnham Ward 4), Ontario
Backing Onto a Park in Peterborough's Preferred East City is this Move In Ready Brick Bungalow w/ a Host of Features Seldom Found. Featuring 4 Bedrooms (2 Up/2 Down) & a Full Bath on Each Floor (Lower w/ Double Vanity is Brand New). Freshly Painted Throughout, Refinished Original Hardwood Floors, New Trim & Updated Lighting. This Sunny Home Features an East/West Exposure Making the Combination Living & Dining Areas Very Bright with a Large East Facing Picture Window. The Kitchen Offers Granite Countertops, an Undermount Sink, New SS Appliances, "Natural Light Solatube", and Abundant Pantry & Cupboard Space. The Primary Bedroom Overlooks the Park and Backyard. The 2nd Bedroom (currently used as a Work Space/Home Office), Highlighted w/ Pot Lights and Double Doors Leads to 9x14 Four Season Sunroom w/ Access to the Deck, a Gas Fireplace & Unobstructed Park Views. This is an Ideal Place to Watch the Children Play or Watch the Sunsets. The Separate Side Entrance Delivers You to the Well-Appointed and Renovated Lower Level. The Bright Laundry Area is a Step Saver. The Two Lower Bedrooms were Designed As Jack & Jill Suites, Sharing a Games/Entertainment Rec Room. The New 5PC Bath with Double Vanities Add to the Functionality. Additional Features Include an Interlock Driveway w/ No Sidewalk, a Carport w/ Skylight and a Fully Fenced Yard. Furnace & Air Conditioner 2Yrs New, Hot Water Tank Owned, Electrical System Updated w/ ESA Completed. Just steps to Trails, the Canal, Vibrant East City Village. (id:61423)
RE/MAX Rouge River Realty Ltd.
1971 Asphodel 7th Line
Asphodel-Norwood, Ontario
Private 4 bedroom retreat on 2+ acres with stream & pond. Welcome to this beautifully maintained 4 bedroom home nestled on over 2 acres of complete privacy. Surrounded by nature and backing onto a golf course, this property offers the perfect blend of tranquility and convenience. Enjoy outdoor living at its finest with a new metal gazebo, a covered 3-season porch, and picturesque views of your own stream and pond. The expansive property provides plenty of space to relax, entertain, or simply take in the peaceful setting. Car enthusiasts, hobbyists, and small business owners will love the 2 car attached garage plus a large detached workshop and additional garage, offering exceptional storage and workspace options. This rare offering combines privacy, natural beauty, and versatile outbuildings - all in a sought after setting next to a golf course, 15 minutes to Peterborough, 90 mins to the GTA. (id:61423)
Ball Real Estate Inc.
1831 County Road 21 Road
Minden Hills (Minden), Ontario
Beautiful RV Park for sale. Located minutes from the village of Haliburton.100 + acre property surrounds a private motor free body of water. 92 sites total,82 sites metered, including full service to tenting. large heated pool, washrooms and showers, club house, drilled well providing potable water. Three bedroom owners living home in excellent condition. Long list of chattels included. Property offers plenty of room for expansion with50 acres untouched and 9 wilderness sites in place. This campground is in pristine condition and it is an all ages adult park. This property is an asset sale. Beautiful RV Park conveniently located between the village Minden and Haliburton. (id:61423)
Sutton Group Incentive Realty Inc.
1559 Westbrook Drive
Peterborough (Monaghan Ward 2), Ontario
Growing family? Need 6 bedrooms? All above grade? Yup, right here! This stunner is move in ready, and sure to please! Beautiful formal living and dining, eat in kitchen boasting all day sunlight. Features 2 driveways on this prime westend lot. Walkout from family room to private tree lined yard and there is a large shed for tools and toys! Close to hospital and all amenities. It's a beauty. (id:61423)
Ball Real Estate Inc.
