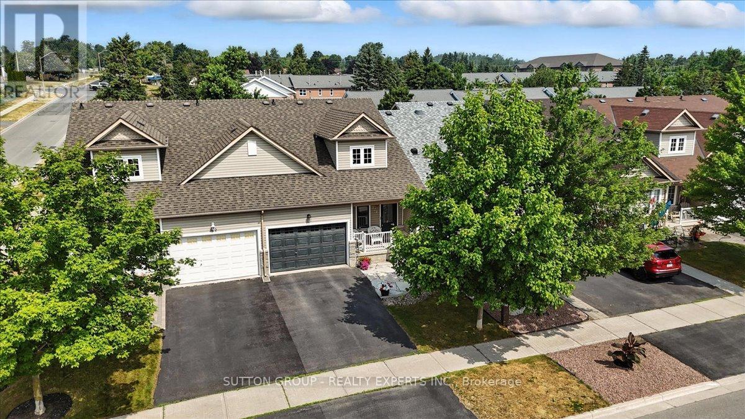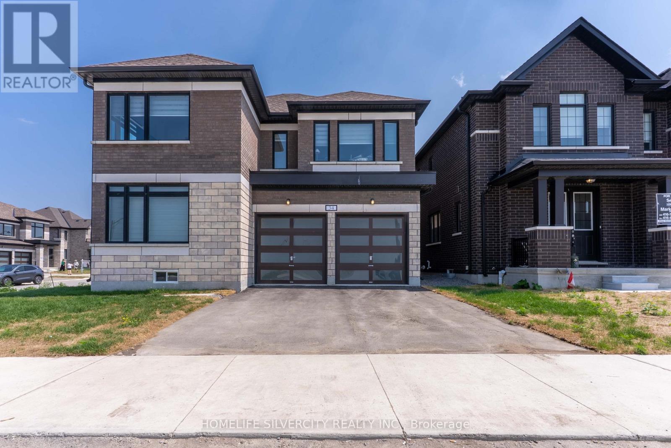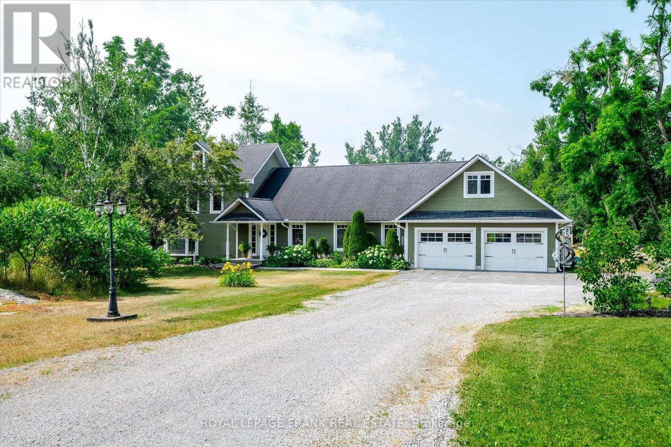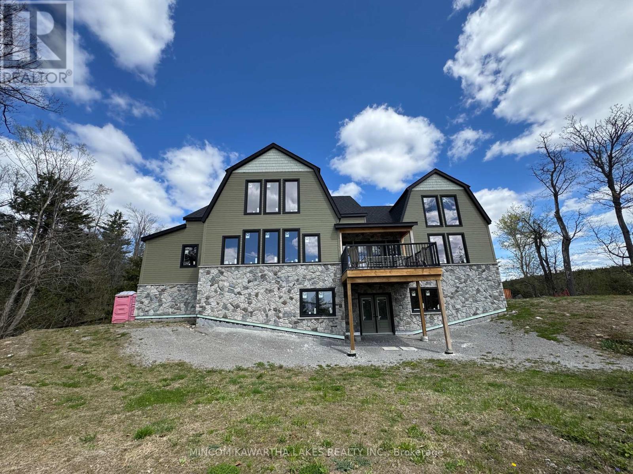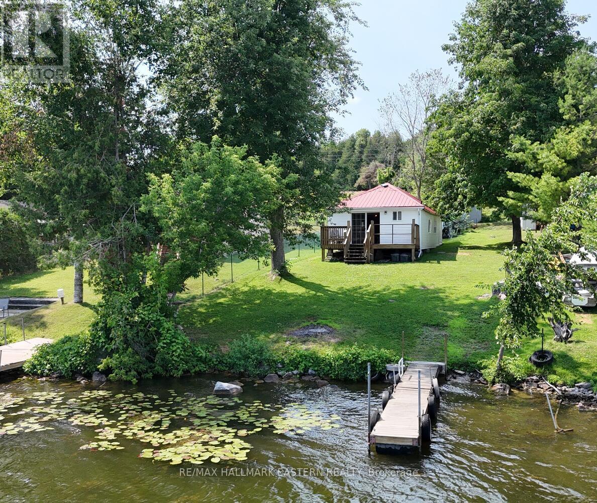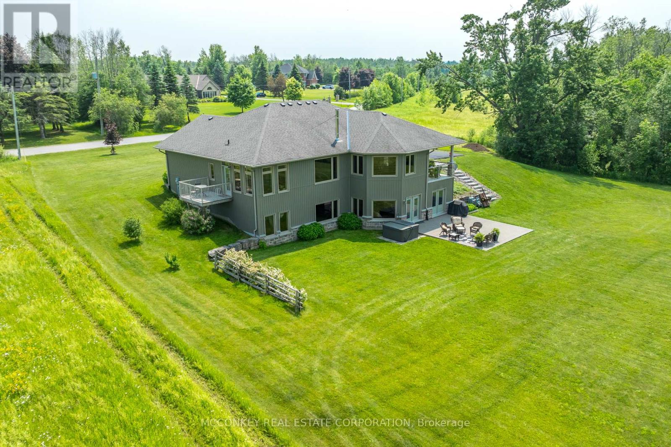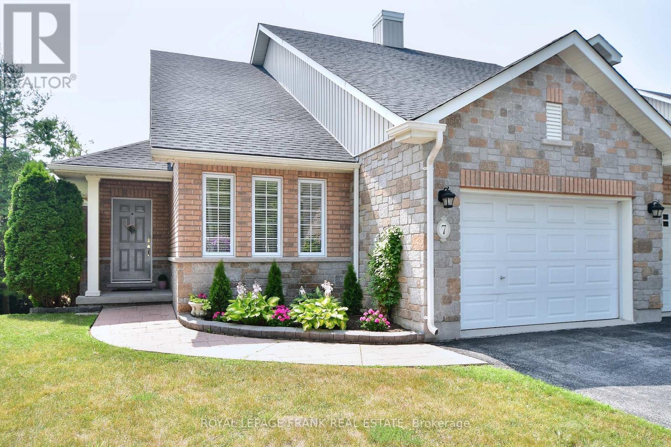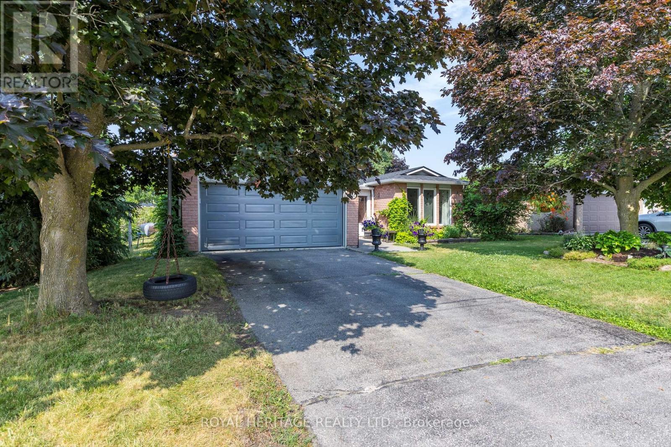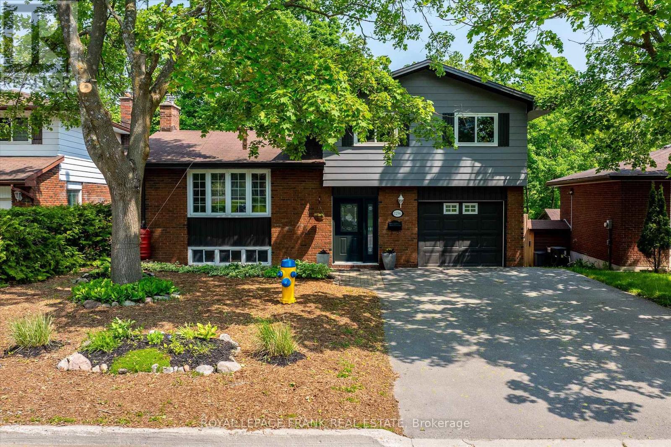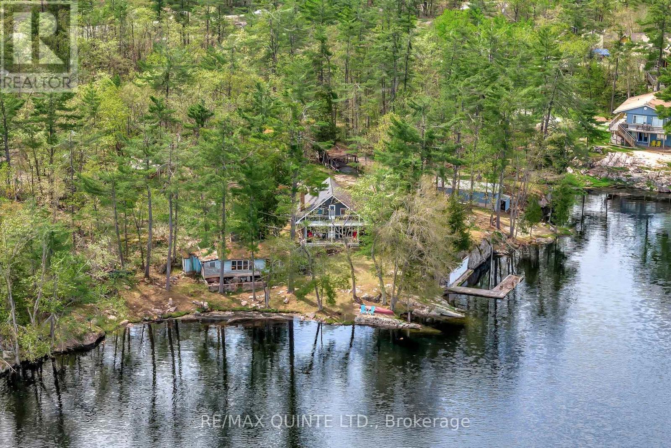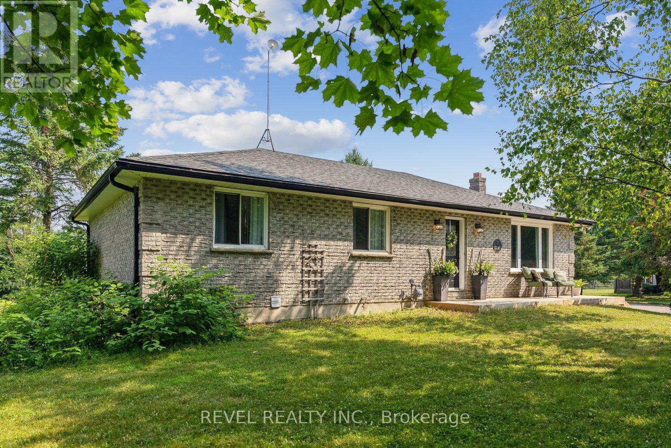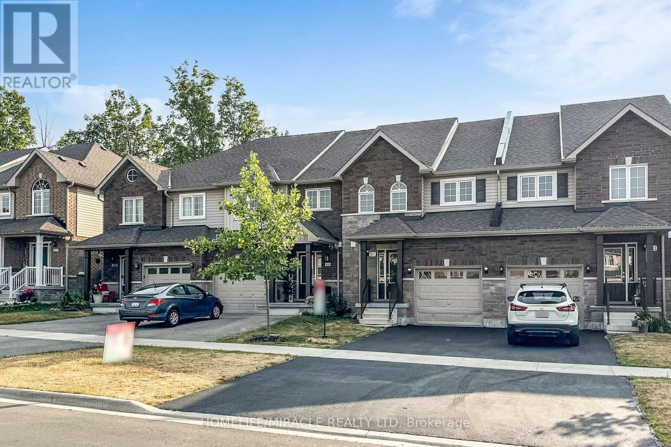524 Garbutt Terrace
Peterborough North (North), Ontario
Welcome To This Beautifully Maintained Freehold Townhome Nestled In A Quiet, Family-Friendly North-End Neighborhood. Boasting Over 1,400 Sq. Ft. Of Thoughtfully Designed Living Space, This Home Offers A Bare Blend Of Charm, Comfort, And Functionality. Step Inside To Discover A Bright, Open-Concept Main Floor Perfect For Both Everyday Living And Weekend Entertaining. Beautiful Kitchen With Breakfast Bar. Spacious Living/Dining Area Flows Seamlessly Into Your Private Backyard, Complete With A Gorgeous Patio Ideal For Morning Coffee Or Summer BBQs. Attached 1.5 Car Garage, Upgraded Doors And Windows Add A Modern Touch, And The Sliding Door To The Deck Feature Built-In Blinds For Convenience And Style. Featuring Two Generously Sized Bedrooms Plus A Versatile Loft, Two Full Bathrooms, And Convenient Main Floor Laundry, This Home Offers Exceptional Flexibility For Retirees, Growing Families, Professionals, Or Those working from home. (id:61423)
Sutton Group - Realty Experts Inc.
34 Mckay Avenue
Kawartha Lakes (Lindsay), Ontario
Welcome to your dream home in Lindsay .Detached Corner Lot, 4 bedrooms with office on the main floor and 4.5 bathrooms . As you step through the front door, you'll be greeted by a grand entrance flooding the space with natural light from the expansive windows. Hardwood floors grace the main level, while plush, dark aesthetic carpeting adds warmth and comfort to the upstairs area. The living room boasts a beautiful fireplace, perfect for cozy evenings spent with loved ones. Double car garage and a spacious driveway. Don't miss out on the opportunity to call this exquisite property your own schedule a viewing today and experience the epitome of refined living in Lindsay! Located in the vibrant Lindsay community, you'll be close to recreational facilities, hospitals, and shopping centers. (id:61423)
Homelife Silvercity Realty Inc.
1898 Lakehurst Road
Trent Lakes, Ontario
Welcome to 1898 Lakehurst Road in Buckhorn a beautifully restored and extensively renovated home, originally the Lockmasters House, set on just under an acre of land with manicured lawns, gardens, and ultimate privacy. This 4-bedroom, 2.5-bath home features an open-concept main floor with pine tongue-and-groove ceilings, a cozy yet spacious layout, and main floor laundry for convenience. The loft above the garage offers the perfect family room, studio, or teen retreat, while the third-floor bonus space provides a fantastic fifth bedroom or kids hangout. Renovated top to bottom in 2005, the home blends heritage charm with modern comfort. Step outside to a private backyard oasis featuring a heated in-ground pool, Trex decking, covered patio, and beautifully landscaped surroundings perfect for entertaining or unwinding in nature. Set well back from the road, this home offers peace and seclusion while being just a short walk to downtown Buckhorn, the locks, public beach, community centre, outdoor rink, and all local amenities, and only 25 minutes to Peterborough. (id:61423)
Royal LePage Frank Real Estate
16 Evergreen Way
Trent Lakes, Ontario
Custom Log & Timber-Frame Waterfront Retreat Pigeon Lake! A rare and remarkable opportunity to complete your dream cottage on the shores of breathtaking Pigeon Lake - part of the world-famous Trent Severn Waterway. This custom log and timber-frame masterpiece is set on a private, tree-lined 1.8-acre lot with approximately 260 feet of pristine, west-facing waterfront. Enjoy panoramic sunset views and gentle, shallow entry perfect for pets, paddling, and peaceful lakeside living.The exterior is nearly complete, showcasing the artistry of hand-hewn logs and soaring timber-frame construction. Inside, the space awaits your creative vision offering a blank slate for luxury finishes, custom layout, and personal touches that make it truly yours.This property comes equipped with a charming log Bunkie, and log 3-bay garage, a brand-new septic system, and a drilled well with many of the most critical elements already in place. Whether you're dreaming of a rustic lodge-style retreat or a refined modern escape with natural character, the foundation is ready.Just under two hours from the GTA and a short boat ride to vibrant Bobcaygeon, you're perfectly positioned to enjoy everything the Kawartha Lakes region has to offer - fishing, boating, dining, and relaxing in nature.The heavy lifting is done. Now its your turn to make it extraordinary.and a rare opportunity to finish this home as you desire. (id:61423)
Mincom Kawartha Lakes Realty Inc.
27 Harper's Point Road
Trent Hills, Ontario
| TRENT RIVER | This Cute & Cozy Three-Season Cottage sits along the shore of the Trent-Severn Waterway. Cherished by the same family for generations and ready for its next chapter. Set on a 50-foot lot with gentle slope to the water and beautiful south-eastern exposure, its a great spot for fishing, swimming, and boating with +/-23 km of lock-free boating between Healey Falls (Lock 17) and Hastings (Lock 18). Inside, you'll find an efficient layout with 3 bedrooms and 1 bath, perfect for weekend getaways or summer stays. Easy access from County Road 42. This is an ideal property for first-time cottagers looking for an affordable escape that's still within easy reach of the city. Less than 2 hours from the GTA, 10 minutes to Norwood & Havelock and 15 to Campbellford. (id:61423)
RE/MAX Hallmark Eastern Realty
124 Almeara Drive
Otonabee-South Monaghan, Ontario
Spectacular custom built bungalow with over 300 feet of waterfront on the Otonabee River. Situated on a 2 acre lot that offers exceptional privacy on Almeara Drive just outside the City of Peterborough. Quality constructed Insulated Concrete Forms (ICF) home with ground source heating & cooling providing a green footprint that is cost and energy efficient. Beautiful views up the river from large, bright windows. Home features a large covered expanded outdoor living space (20ft x 30ft) with fantastic views of the water, walkout patio doors in the lower level, and main floor laundry. Enjoy direct lock free boating access from Peterborough all the way to Rice Lake/Hastings. Great fishing right off your own private dock finished with durable composite decking that offers low maintenance waterfront enjoyment! This thoughtfully designed home features open concept living, wide hallways & doorways, a no-step shower entry on the main floor bath, a cast iron claw foot soaker tub in the lower level bathroom. The chef in you will love the stunning kitchen with walk-in pantry, Cambria quartz countertops and an large centre island that seats six with built in wine rack. The kitchen opens to a light filled living area with a Hearthstone wood stove & eye-catching (Jatoba) Brazilian Cherry wood flooring. Main floor bedrooms & sunroom have beautiful solid oak flooring. Home features oversized two car garage as well as a finished storage room to fit all your water sports equipment easily accessible from the waterside! Friendly neighborhood in an area of executive homes complete this rare opportunity for year round waterfront living just minutes from Peterborough. This prime location also provides a seamless commute to the GTA- it's within 25 minutes of HWY 407! Almeara Drive also offers bus routes for PVNC and KPR schools. (id:61423)
Mcconkey Real Estate Corporation
7 Village Crescent
Peterborough West (South), Ontario
Condo living doesn't have to be small! Enjoy over 2600 sq ft of living space in this well maintained, open concept end-unit bungalow with a walk-out basement. The Westview Village community will welcome you with friendly neighbours, a lovely pond and walking trails and a fantastic, central location close to amenities. This home has 2 bedrooms on the main floor, including a large primary bedroom with 3 pc ensuite and spacious walk-in closet. You could easily enjoy main floor living with a convenient laundry room, pantry, powder room and direct access to the 1.5 car garage. But with an enormous lower rec room that walks out to a patio, you'll want to set up a large TV, Card table or craft area for passing time and family gatherings. The basement also has a bedroom with above-grade window and a full 4 pc bath with plenty of linen storage on built-in shelves. Could you ask for more? The gas furnace was new in Feb. 2025, pristine hardwood floors, an over-sized deck off the living room with an electric awning for shade, plenty of storage, a workbench in the garage and the shingles replaced approx 2 -3 years ago. With reasonable maintenance fees of $404/mth, this might be the condo you've been waiting for! (id:61423)
Royal LePage Frank Real Estate
150 Sanderling Crescent
Kawartha Lakes (Lindsay), Ontario
When location is important its time to look at 150 Sanderling Crescent. Great curb appeal! This lovely home is situated in a settled neighbourhood within walking distance of schools and parks. This 3 bedroom, 2 bath home is ready for your viewing. The open concept living is great for the busy family. Eat in kitchen with walkout to deck and fenced in yard. Your living room and dining room is combined and is great for more formal dining or oversized living room space. Primary bedroom will accommodate a king-sized bed and features his and hers closets as well as a semi-ensuite bath. The access into your house from the garage is possible with the covered enclosed front entry a must for the busy family. The basement features a finished rec room with gas fireplace as well as an oversize games room or at home office. If you are looking for another bedroom for guests, this space may be ideal as well. Incredible storage area in the laundry room with a wall of storage cabinets. Lets go outside now and appreciate the yard that backs onto parkland just a few steps away. Plenty of shade for those hot summer afternoons. With back to school just around the corner it a flexible closing may be available. Must to see. (id:61423)
Royal Heritage Realty Ltd.
1296 Cartier Boulevard
Peterborough (Northcrest), Ontario
Step into this thoughtfully renovated home offering the perfect blend of modern style and functional living. The open concept layout seamlessly connects the bright, airy living and dining spaces with a contemporary kitchen ideal for both daily living and entertaining. Step out to your deck overlooking your fully fenced, large yard, equipped with a gas BBQ and stairs to the second deck. Featuring three spacious bedrooms and two bathrooms. Main bathroom has heated floors for your comfort. This home provides comfort and flexibility for families or professionals alike. Located in a highly sought after neighbourhood, you'll love the sense of community, proximity to top schools, parks, local zoo, Trent University and amenities. UPDATES: Soffits, fascia, eaves, aluminum flashing (2023), owned water heater (2019), furnace (2019), driveway repave (2018), kitchen renovation (2017). (id:61423)
Royal LePage Frank Real Estate
2 Fire Route 2 Route
Trent Lakes, Ontario
Lakefront Getaway with Endless Potential on Stony Lake! Tucked away on 1.65 acres with 265 feet of beautiful waterfront, this 2-storey home offers the perfect mix of charm, privacy, and opportunity. The main home features 3 bedrooms, 1 bathroom, a cozy stone fireplace, and a bright, open layout with large windows overlooking the water. Step out onto the upper-level balcony to take in the stunning lake views. What makes this property truly special is the second cottage/cabin on site, it's a fixer-upper, but full of potential. With some updates, it could be transformed into a guest house, or studio space. There's also a bonus bunkie for extra sleeping quarters or storage. Located on prestigious Stony Lake with access to the Trent Severn Waterway, this is a true four-season destination. The waterfront is perfect for all ages, with a gradual entry for swimming and deeper areas for boating plus it features a boat slip. A rare chance to create your own family compound or lakeside retreat. (id:61423)
RE/MAX Quinte Ltd.
53 Cresswell Road
Kawartha Lakes (Mariposa), Ontario
Welcome to 53 Cresswell Rd in the quaint Cresswell Village. This 3 + 1 Bedroom Bungalow has lots of room for everyone! Oversized Insulated Detached Double Car Garage with Shop Area that's great for the mechanic, woodworker or car enthusiast. Natural Gas Heated Home keeps heating costs low. Close to Simcoe St for easy commutability. The Large Backyard looks out onto farmer's fields allowing for privacy, great views, sunrises and sunsets. Lots of room for gardening and this property allows for an extra long driveway with plenty of for vehicles or RV parking. The bright and sunny main floor features a spacious living room, kitchen and dining area, both with walk outs to the large rear deck that sprawls along the back of the house. The Primary Bedroom has a 2pc Ensuite Bath, large new window'25 and mirrored closet doors. Across the hall are 2 other good-sized Bedrooms with large closets and large windows! The Finished Rec Room allows for added family space for games and family movie nights! It also has a finished 4th Bedroom that's great for the growing family or teenagers! Large spacious laundry room with a long cabinet and counterspace. PLUS bonus unfinished space with Workbench and still lots of room for either an additional bedroom, playroom or office. Great Family Home with room to grow and enjoy the tranquil country setting, with great potential in unfinished area in basement. Recent Updates Include, New Large Front Living Room Picture Window with 2 Casement Windows on each side'25. New Berber Carpet'25 in Living Room and Hallway. Newer Laminate Flooring in Rec Room & 4th Bedroom'24, Patio Door'25 off the Dining area. Newer Front Porch'19. Foundation was waterproofed at front of home. New Sump Pump'24, Roof'18 approx. Garage has retractable cable with outlet making for easy repairs. High Speed Internet Available. Natural Gas heating! (id:61423)
Revel Realty Inc.
1611 Hetherington Drive
Peterborough North (University Heights), Ontario
Fantastic Opportunity With This Beautiful Bright Freehold Townhouse 3-bedrooms, 3-bathrooms.built in 2020 in the desirable north east end Peterborough. Enjoy a modern design, fully finished on all levels. Bright entrance leading to an open-concept living/dining area. Kitchen has all appliances, overlooking the backyard. On the 2nd Floor 3-bedrooms, 4-piece bathroom,Master bedroom is spacious with a walk-in closet and an ensuite bathroom, Conveniently Laundry 2nd floor. Unfinished Basement. No window blinds. An attached single garage. Perfect for family or first-time buyers or INVESTORS. This home is move-in ready. Don't miss out! (id:61423)
Homelife/miracle Realty Ltd
