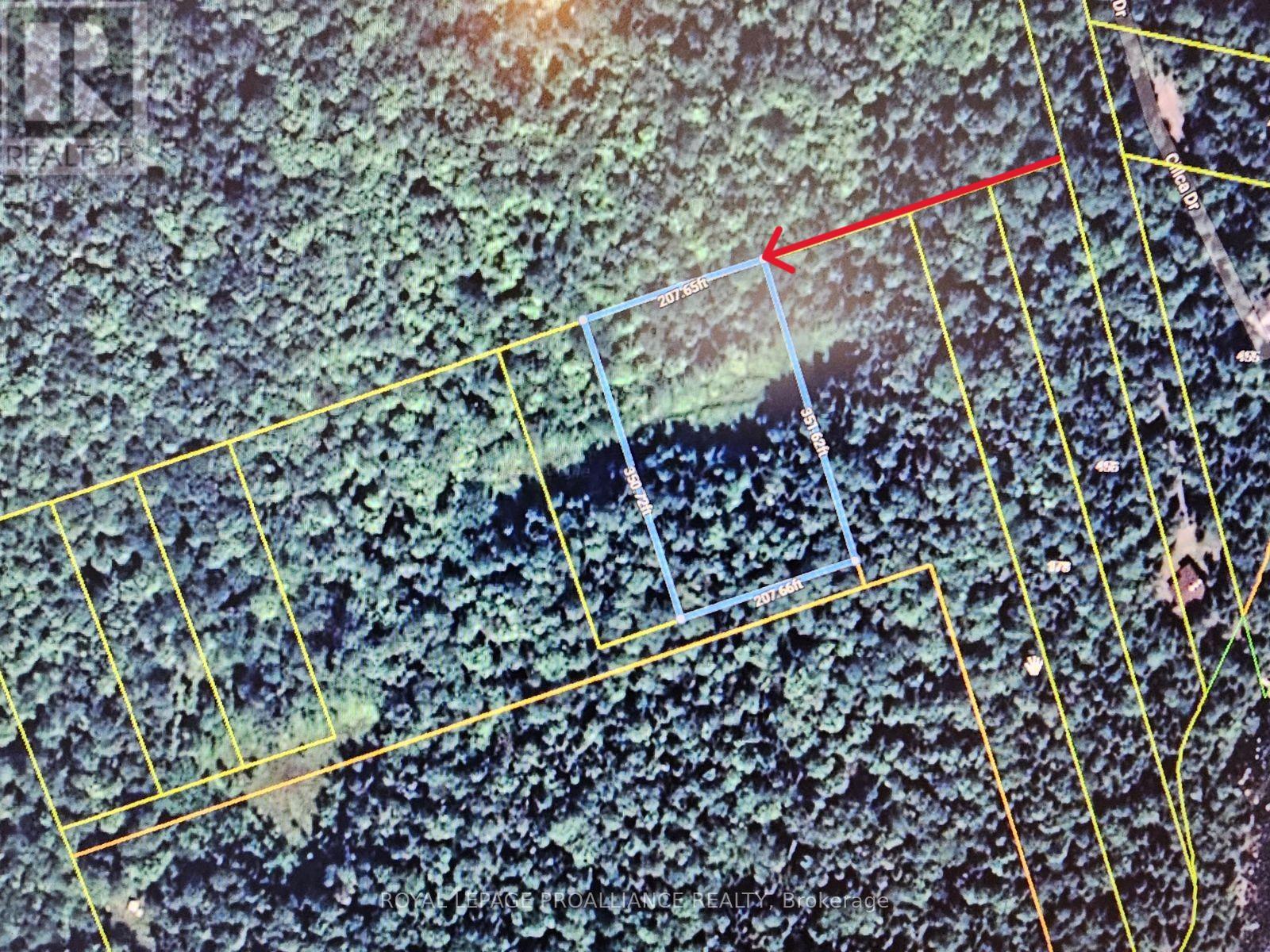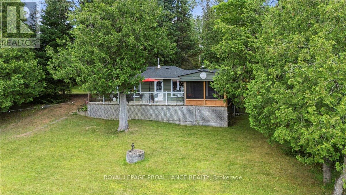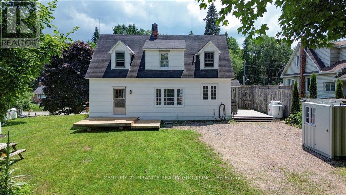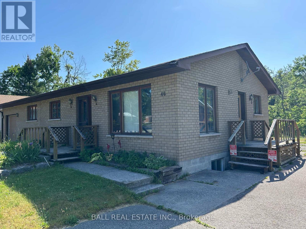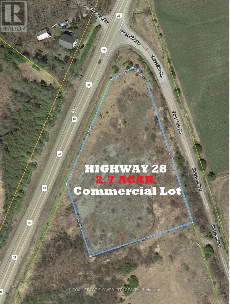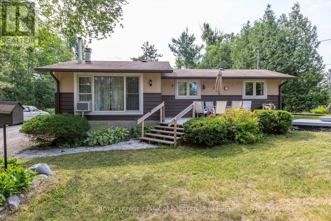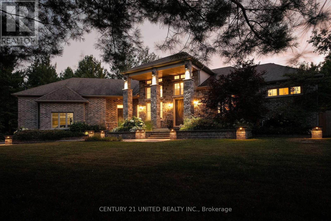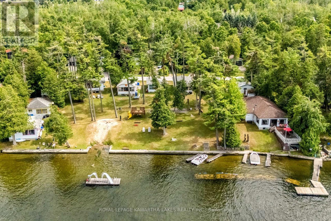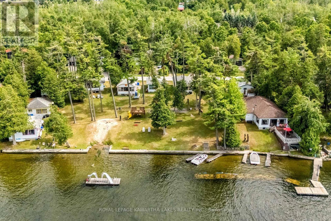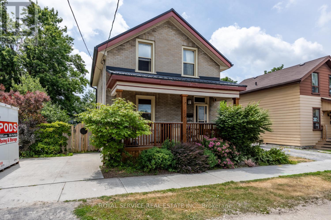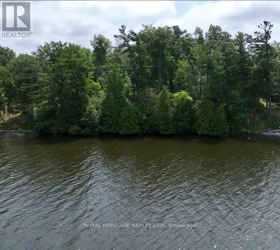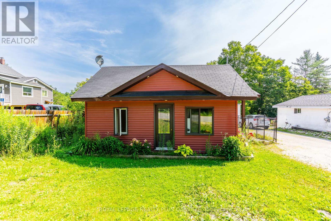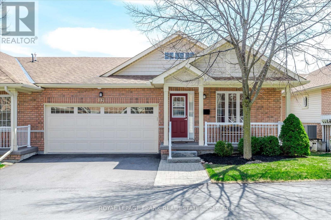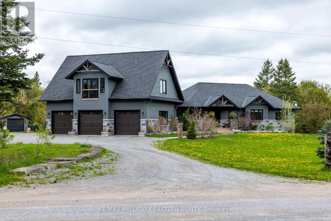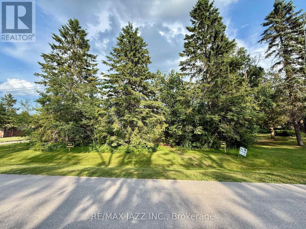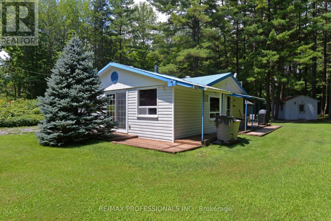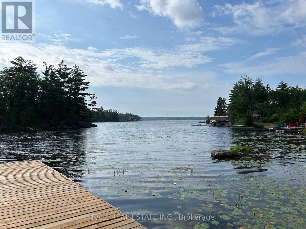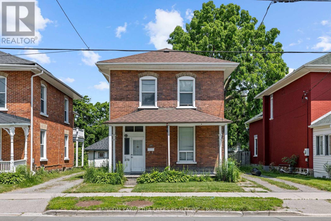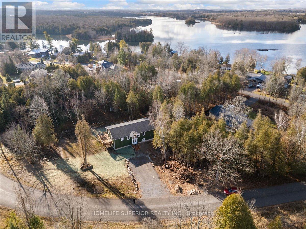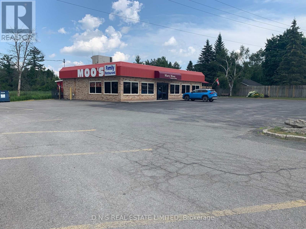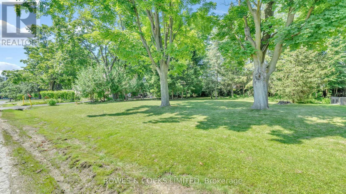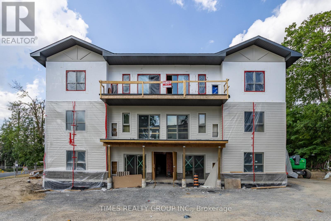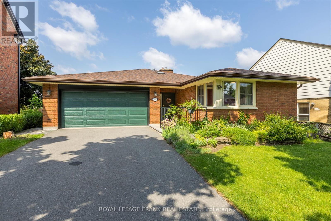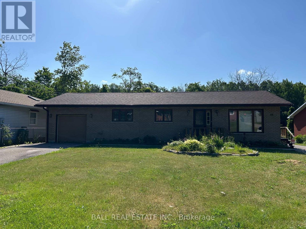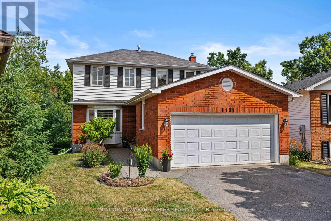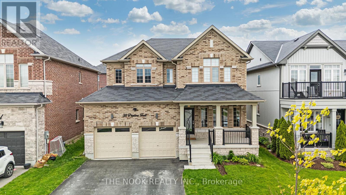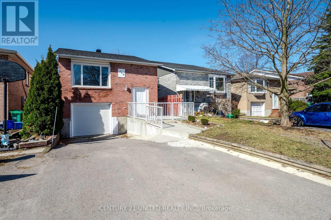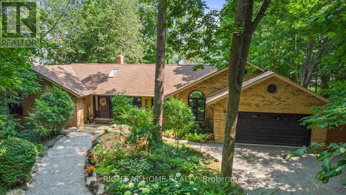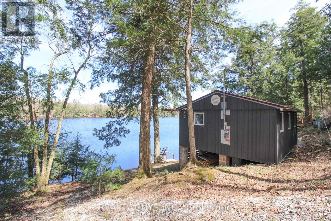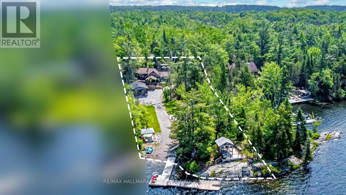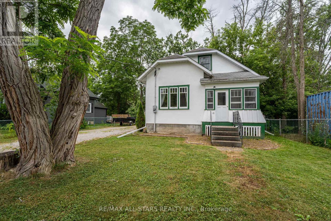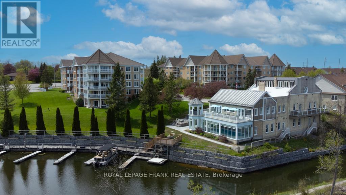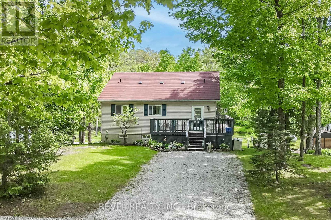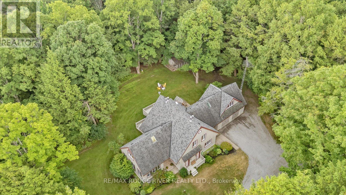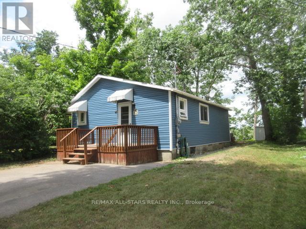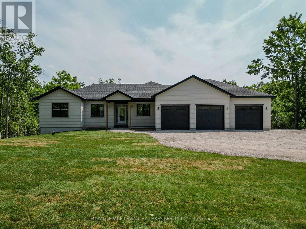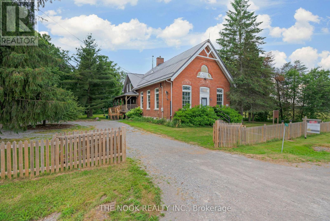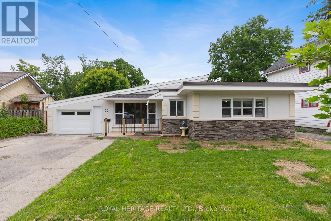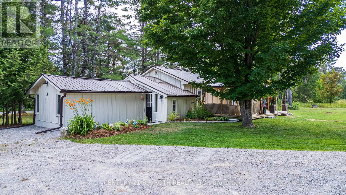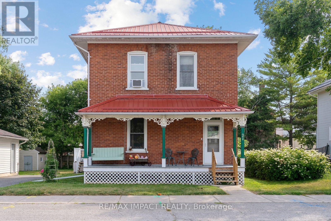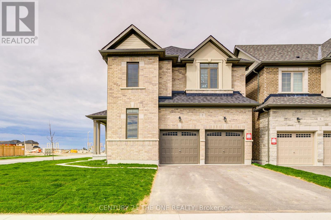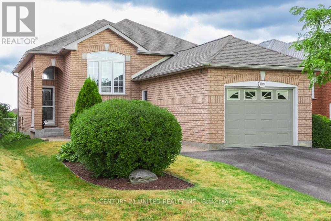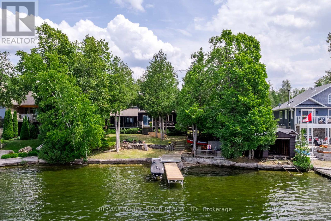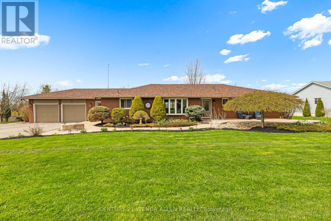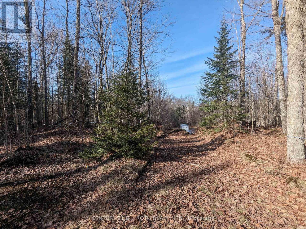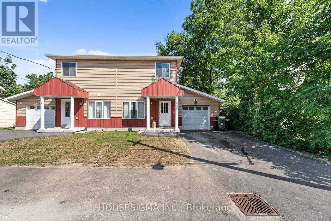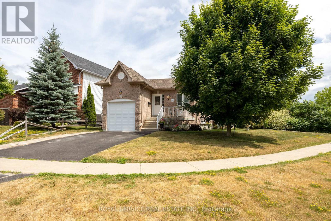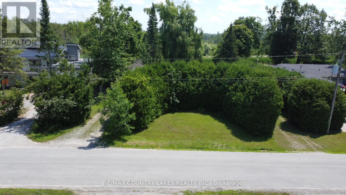0 Pt Lt 11 Rcp 2312
Faraday, Ontario
Calling all investors looking for a place to park your money!!!??? Unlock potential with this 1.6 acre landlocked property between Bow Lake and Laundry Lake. Without current access, buyers may be able to explore creative solutions to gain access to the property over time. (id:61423)
Royal LePage Proalliance Realty
17 Halcomb Lane
Limerick, Ontario
Charming Lakeside Cottage on Robinson Lake, Limerick. Nestled along the peaceful shores of spring fed Robinson Lake, this well-maintained 4 season cottage offers a warm and welcoming retreat.The main floor features a functional kitchen with ample cupboard space and patio doors leading to a screened-in sun-porch perfect for enjoying morning coffee or evening breezes. Inside, the cottage includes two comfortable bedrooms and a third bedroom with bunk beds, ideal for kids or guests. A 4-piece bathroom, along with a dining and living room featuring large windows overlooking the deck and lake, complete the cozy layout. A wood stove provides warmth on cooler nights, and tasteful neutral decor with laminate flooring adds to the inviting atmosphere.This cottage is being sold completely furnished and turnkey, allowing new owners to move in and start enjoying lake life right away. Outside, the spacious yard offers plenty of room for family gatherings, games, and evenings around the fire pit. Enjoy sunset views from the dock or take full advantage of kayaking, canoeing, fishing, and other water activities.Located on a quiet road, the property also features a large detached garage perfect for storing all your water toys and outdoor gear. With nearby access to ATV and snowmobile trails, this is an ideal year-round getaway. (id:61423)
Royal LePage Proalliance Realty
18 Highschool Lane
Bancroft, Ontario
Great Family Potential in the Heart of Bancroft This spacious home is ideally located just steps from the high school and within walking distance to all of Bancroft's amenities a great opportunity for families, first-time buyers, or anyone looking for in-town living. The main floor offers a bright, country-style kitchen with ample cupboard and counter space, a large primary bedroom, a renovated 4-piece bathroom with laundry, and a light-filled living room. Upstairs features two generous bedrooms, a second updated 4-piece bathroom, and a versatile bonus room perfect as a home office, den, or extra sleeping area. The basement offers walk-up access to the main street and provides excellent storage with the potential for further use. Recent updates include a new propane furnace and renovated bathrooms. The attached garage is currently used as storage but could easily be converted back. Additional features: full cell service, high-speed internet, and municipal garbage/recycling pickup. With a great layout and central location, this home is ready for your personal touch. (id:61423)
Century 21 Granite Realty Group Inc.
46b Kennedy Drive
Kawartha Lakes (Fenelon Falls), Ontario
Located at 46B Kennedy Drive in Fenelon Falls, the Jewel of the Kawarthas! Walking distance to all amenities. Offering 1400+ sq ft in the lower level of this well-maintained Brick Bungalow with your own driveway accommodating 4+ parking spots, single car garage for storage only, side yard and shared back yard. Completely renovated, bright & carpet free offering a large open concept kit/din/living area with lots of kitchen cabinets and island, 3 beds, 2 baths, laundry facilities hook up and walk up to the garage. Tenant is responsible for heat, hydro, water, driveway & lawn care. OREA rental application, references, credit check and first and last months rent required. (id:61423)
Ball Real Estate Inc.
00000 Highway 28
Douro-Dummer, Ontario
2.74 Acre Highway Commercial zoned Land(C2-H) At the Entrance of Lakefield Town. Zoning Allowed Numerous of Business Ventures. Great Highway Exposure & Great Site to Build (id:61423)
Royal LePage Flower City Realty
10 Darvell Road
Trent Lakes, Ontario
Adorable, neat and tidy 3 bedroom, 1 bath home on a huge and beautiful private lot in the middle of cottage country on a paved municipal road. Newer forced air propane furnace and a newer propane fire place, open concept living/ dining, main floor laundry. First time home buyers or downsizes, this is for you. A bonus deeded water access to Buckhorn Lake, on the historic Trent Severn Waterway just down the road, as well as a public boat launch. Peaceful and beautiful with lots of perennial gardens and two large outbuildings with great potential. 15 minutes to the village of Buckhorn for all amenities, half an hour to Peterborough. (id:61423)
Royal LePage Frank Real Estate
1484 Tapley Quarter Line
Cavan Monaghan (Cavan Twp), Ontario
IMMACULATE 5 BEDROOM CUSTOM-BUILT HOME IN HIGHLY DESIRABLE TAPLEY QUARTER LINE CAVAN LOCATION. THIS FAMILY HOME IS NESTLED ON A SCENIC 1.14 ACRE LOT AND FEATURES A LONG LIST OF UPDATES AND UPGRADES INCLUDING 16 FT CEILINGS, CUSTOM MILL WORK, STAMPED CONCRETE PATIOS, CUSTOM GARDENS, GYM, STUDIO SPACE, HOT TUB, OUTDOOR LIGHTING, TRIPLE CAR GARAGE, AND MORE. THE MAIN FLOOR OFFERS A GRAND ENTRY FOYER, BRIGHT LIVING ROOM, FORMAL DINING SPACE, CUSTOM KITCHEN WITH DINING NOOK AND PATIO WALKOUT, PRIMARY BEDROOM COMPLETE WITH 5 PC ENSUITE AND WALK IN CLOSET, TWO ADDITIONAL BEDROOMS WITH FULL ENSUITE BATHROOMS, AND MORE. THE BASEMENT OFFERS A LARGE THEATRE REC ROOM, GYM SPACE, BEDROOM, STUDIO SPACE AND OR POTENTIAL BEDROOM, FULL BATHROOM WITH GLASS SHOWER, STORAGE, AND MORE. THE SECOND MUD ROOM ENTRY OFFERS PRIVATE ACCESS TO BOTH GARAGE AND LOWER LEVEL. THE ENTIRE PROPERTY IS MANICURED AND OFFERS FENCED YARD SPACE, TREED AREA, MULTIPLE GARDENS, LIGHTING, AND AN OVER SIZED MULTI CAR DRIVEWAY. PRIME LOCATION WITH EASY ACCESS TO HIGHWAY 115 AND PETERBOROUGH AMENITIES. (id:61423)
Century 21 United Realty Inc.
36 Goodman Road
Kawartha Lakes (Fenelon Falls), Ontario
Introducing Woodland Cottages on Balsam Lake. A cottage rental resort on an impressive 0.88 acre lot with 260 ft of pristine sandy waterfront. Truly a rare and treasured piece of Balsam Lakes sought after shoreline. Featuring 8 seasonal cottages and a main 1700 sqft year round home with a boathouse. 7 of the cottages have three bedrooms, 1 has two bedrooms. Each cottage has a living room, dining table, kitchen, full bathroom, bbq, picnic table, and firepit. Wade in sandy beach with crystal clear water and floating waterslides, perfect for all ages to enjoy the lake. Guests can enjoy basketball, horseshoes, the swing set, sandbox, or a picnic with a view of the majestic sunset, all under the canopy of towering pine trees. The main house features 2 kitchens, 4 bedrooms, 2 bathrooms, a boathouse with rooftop patio and a detached garage. Large main dock plus smaller docks along the shoreline for parking boats. Separately deeded back lot used for guest parking is included in the offering. 6 septic systems and 2 holding tanks. Family owned and operated for over 50 years. If you are an aspiring cottage rental host or a savvy investor looking to add a premier slice of Balsam Lake to your portfolio, this could be the opportunity of your dreams! (id:61423)
Royal LePage Kawartha Lakes Realty Inc.
36 Goodman Road
Kawartha Lakes (Fenelon Falls), Ontario
Introducing Woodland Cottages on Balsam Lake. A cottage rental resort on an impressive 0.88 acre lot with 260 ft of pristine sandy waterfront. Truly a rare and treasured piece of Balsam Lakes sought after shoreline. Featuring 8 seasonal cottages and a main 1700 sqft year round home with a boathouse. 7 of the cottages have three bedrooms, 1 has two bedrooms. Each cottage has a living room, dining table, kitchen, full bathroom, bbq, picnic table, and firepit. Wade in sandy beach with crystal clear water and floating waterslides, perfect for all ages to enjoy the lake. Guests can enjoy basketball, horseshoes, the swing set, sandbox, or a picnic with a view of the majestic sunset, all under the canopy of towering pine trees. The main house features 2 kitchens, 4 bedrooms, 2 bathrooms, a boathouse with rooftop patio and a detached garage. Large main dock plus smaller docks along the shoreline for parking boats. Separately deeded back lot used for guest parking is included in the offering. 6 septic systems and 2 holding tanks. Family owned and operated for over 50 years. If you are an aspiring cottage rental host or a savvy investor looking to add a premier slice of Balsam Lake to your portfolio, this could be the opportunity of your dreams! (id:61423)
Royal LePage Kawartha Lakes Realty Inc.
483 Parnell Street
Peterborough Central (South), Ontario
Charming all-brick home with a welcoming front porch, perfect for sipping morning coffee or enjoying a summer evening. Inside, you'll find spacious principal rooms with high ceilings. The kitchen opens up to a deck with a side entrance, and a large storage building at the back of the house provides ample storage. The primary bedroom is complete with a walk-in closet. Seller advised hardwood floors beneath the carpet. The nicely landscaped yard is private, fenced, and bursting with gorgeous perennials, and a large garden shed is the perfect spot for the green thumb. Plus, it's a short walk to downtown. Recent updates include a metal roof (2022) and a new furnace (2024), giving you peace of mind. (id:61423)
Royal Service Real Estate Inc.
26 Cow Island
Otonabee-South Monaghan, Ontario
Vacant Waterfront lot on beautiful Cow Island with 175 feet of frontage on Rice Lake. A wonderful opportunity to build your dream cottage on one of the last available properties with pristine waterfront. Fantastic swimming and fishing make this the ideal location to set down your roots. The lot is currently treed and would require some clearing to create your building site. (id:61423)
Royal Heritage Realty Ltd.
322 Bobcaygeon Road
Minden Hills (Minden), Ontario
Charming bungalow with loft located in the quaint community of Minden Hills, Haliburton County. This 2-bedroom home sits on a 48.12 x107 lot - offering privacy with no rear neighbours. A covered front sitting area leads into a spacious entry with a laundry cupboard including full-size washer/dryer. The cozy living room features beautiful pine vaulted ceilings and a newer propane fireplace, perfect for chilly evenings. The eat-in kitchen offers warm pine cabinetry and comes equipped with a retro-style fridge and an electric stove - all appliances just 1 year old. There are two bedrooms on the main floor, an updated 3-piece bath with stand-up shower and a bonus loft, accessed by a wooden ladder. Enjoy a fully fenced backyard, large storage shed, and parking for 3 cars. Additional features include a new foot valve in the dug well, a 3-year-old owned hot water tank, and a recently pumped holding tank (May 2025). Just a 3-minute drive to Mindens S.G. Community Centre a modern facility opened in 2020 featuring a fitness centre, full-sized gymnasium for basketball, volleyball, pickleball, and badminton, plus a 2-lane, 200-metre indoor track perfect for winter walks or rainy days. The highlight is an NHL regulation-size ice rink with six change rooms and seating for 294 fans and standing room for 90, home to the Haliburton Huskies Junior A team, the Highland Storm, and the Minden Figure Skating Club. Located only 10 minutes to a beautiful public beach on 12 Mile Lake and close to downtown Mindens shops, restaurants, Kawartha Dairy, pharmacy, urgent care clinic and more. Outdoor enthusiasts will love nearby Gull River and the world-class Minden Wild Water Preserve. A perfect year-round home or seasonal retreat for summer lakeside living and winter snowmobiling. The community is surrounded by many beautiful Kawartha Lakes! (id:61423)
Royal LePage Realty Plus Oakville
12 - 877 Wentworth Street
Peterborough West (Central), Ontario
Welcome to the Meadows condo development where you will find this 1370sqft condo in a convenient location close to shopping, golf, and highway 115! The Orchid model features an open-concept living room and kitchen with a generous pantry and ample seating space, perfect for family meals or entertaining. The spacious primary bedroom includes an ensuite bath with tub and separate shower, and 2 large closets. A second bedroom and full bathroom complete the main floor. The lower level has a fully finished basement, rec room with large bright windows, bedroom, full bath, and additional room which would be great for an office or craft area and plenty of storage. Step outside to a beautifully maintained backyard complete with a large deck ideal for outdoor gatherings as well as a spacious front porch for relaxing evenings. A rare find with a 2-car garage and double driveway. Property maintenance is professionally handled for your peace of mind. (id:61423)
Royal LePage Frank Real Estate
487 Fairbairn Road
Kawartha Lakes (Verulam), Ontario
A custom-built gem nestled in the scenic community of Bobcaygeon. Discover the perfect blend of comfort, craftsmanship, and contemporary design that this exceptional home offers. No detail has been overlooked here with 3 spacious bedrooms, 3 full bathrooms, 2 powder rooms, the epitome of detail in the fine chef's kitchen featuring heated floor, stainless appliances, granite counters and a custom island with live-edge counter. A 4-season sunroom gives you panoramic views and natural light in every season. The main floor family room has cathedral ceilings and a 2-sided propane fireplace making your living space warm and inviting. A finished walkout basement which is perfect for entertaining, guest space, or a home office, 3 pc bathroom, as well as a fully sound insulated home theatre room with surround sound wiring. The highly efficient furnace is hybrid dual fuel (wood and oil) for cost effective heating. All this and more with a beautiful finished loft above the attached 3-car garage (heated & insulated), a separate garage (insulated) for your RV or toys, hot tub, 20 x 30 commercial greenhouse, fenced yard for the kids and dogs, fruit trees, landscaped on a 1.4 acre lot and situated on a municipal road. The Kawartha Lakes region offers a wonderful lifestyle with boating, fishing and golfing all within a few minutes away, together with shopping, restaurants and within 1 hour of the GTA. (id:61423)
RE/MAX Hallmark Eastern Realty
90/92 Pinewood Boulevard
Kawartha Lakes (Carden), Ontario
Build Your Dream Lakefront Home in Palmina Estates!Welcome to a rare opportunity to create your perfect waterfront retreat in the prestigious Palmina Estates, nestled within the desirable Western Trent neighborhood.This exceptional 125 ft x 230 ft cleared building lot is one of the few remaining parcels in this sought-after lakeside estate community. Boasting over 100 feet of shoreline, this property offers direct access to the Trent Severn Waterway from your own dock, providing virtually endless boating, swimming, and fishing right at your doorstep.Set on scenic Pinewood Blvd, surrounded by fine homes and cottages, this level lot features a picturesque forest and pasture backdrop that ensures tranquility and natural beauty year-round. Located just 5 minutes from the Western Trent Golf Course and an easy commute to Orillia and Lindsay (35-40 minutes), or the Durham Region and GTA (approximately 60 minutes), this property blends peaceful lakeside living with accessibility.Whether you envision building your forever home, a luxurious cottage, or a savvy investment property, this lot offers unparalleled value and lifestyle potential.Start living the Kawartha lakefront lifestyle you've always dreamed of. (id:61423)
RE/MAX Jazz Inc.
50 Pine Grove Road
Trent Hills, Ontario
Beautifully maintained home . Starter or weekend retreat with plenty of room to grow! Set on an acre of "Golf Course"-like manicured grounds. Recent upgrades - Bathroom(21), Kitchen, All flooring thru-out and paint. Located 10 minutes from Campbellford featuring a long list of amenities! Den can easily be used as second bedroom. (id:61423)
RE/MAX Professionals Inc.
2645 Fire Route 49a
Selwyn, Ontario
Clear Lake Estate Sale. Vinyl Sided three bedroom cottage with year round road access. Newer dock, great views to the South from sun deck and newer dock. Could use some T.L.C, but priced with that in mind. 100amp hydro service, newer heat pump installed, plus quality brand air tight woodstove for those cool evenings. Newer driveway recently installed. Please take care to not infringe on neighbor's drive to the north. All existing contents included. As an estate sale executor cannot make any warranties regarding the property. (id:61423)
Ball Real Estate Inc.
270 Sherbrooke Street
Peterborough Central (North), Ontario
Attention investors! or 1st time buyers! 270 Sherbrooke St features 5 bedrooms, 2 bathrooms, and original wood railing and trim throughout. Main floor laundry off the kitchen. Can be used as a single family dwelling/student rental or convert back to a duplex (which it was years back) ! This home has newer windows throughout, new boiler and shingles (2022), and a private, partially fenced backyard. Enjoy the convenience of being close to all city amenities, from shops and restaurants to parks and public transit. Schedule your private viewing today! Immediate possession available! (id:61423)
Mincom Kawartha Lakes Realty Inc.
48 Marigold Road
Trent Hills, Ontario
Beautiful custom built raised bungalow in the picturesque waterfront community of Cedar Shores. A quaint neighbourhood with both established and newly built year-round homes and seasonal cottages. Approx 3400 sq. ft. of open concept living space over two generous floors flooded with sunshine from the oversized windows throughout. The main level features the kitchen with custom cabinetry, slate GE appliances, quartz countertops and a gorgeous waterfall island, the living room, and the dining room with sliding doors to the deck where you can lounge and BBQ. Down the hall are the principal bedroom with a 4-piece ensuite and two additional bedrooms with a large family 5-piece bathroom. The lower level is completely finished with a large family room, built-in snack centre with beverage fridge, cabinetry and wall mounted wine rack, a 4-piece bathroom, 4th bedroom, laundry room and storage room. Ample space for use as a multi-family home. Less than 5 minutes to the Trent River, Monument Park, public boat launch, Hwy 7 and the Town of Havelock (Tim's, restaurants, groceries, bank, LCBO). Approximately 15 minutes to Campbellford, Toonie Park and Ferris Provincial Park with a spectacular lookout over Ranney Falls and pedestrian bridge over the Trent River Gorge. Hiking, snowmobile and ATV trails only minutes away. Only 30 mins to Peterborough and an hour to Hwy 407. Experience the beauty of all four seasons in your new home in Cedar Shores. QUALIFIED FIRST TIME HOME BUYERS - this house could be priced at approximately $642,762 for you! (id:61423)
Homelife Superior Realty Inc.
2205 Keene Road
Otonabee-South Monaghan, Ontario
Fantastic opportunity to step in to a turnkey, long time established and successful business. Excellent location with great exposure from Hwy 7 & 115, adjacent to fast growing Peterborough and a main route to cottage country. Sits on approximately 2.5 acres with 140 Ft frontage on Keene Rd. New septic was installed in 2018, excellent well with plenty of water. Resurfaced parking lot for 40 vehicles with additional parking to the rear. The all brick building is in excellent condition as are the chattels and equipment. The dining room is licensed for 96 patrons and the spacious patio for 40. This could be a wonderful opportunity for you to manage your own restaurant. The owner is retiring after a successful 25 years and is willing to stay for a short time and help new Owners with the transition. (id:61423)
D N S Real Estate Limited
Coldwell Banker Electric Realty
125 Greenhill Drive
Peterborough West (Central), Ontario
Welcome to Peterborough Area! Come on by and view this rare West end Prime location for a large and flat in topography vacant lot for sale. Vacant lots in Peterborough City are becoming scarce and yet sits this vacant lot in its prime West end neighborhood. The city that surrounds are nearby lovely homes with a quiet array of families and friends living amongst. Our local PRHC Hospital is minutes away. Local stores, schools, bus routes and parks nearby. This vacant lot sits on a quiet street with all municipal access to hydro, internet, water and sewer lines at the lot line. This lot has been kept manicured with its landscape throughout the seasons. This vacant lot is also zoned an R1 Residential with allowance to build your dream home, duplex, a fourplex and extended buildings ARU"s. The zoning setbacks allow for quite a large footprint to build or small, whatever you prefer. So if you want to escape from the big city or for our locals to build in such a prime area that is rare to find in this West end of Peterborough, then I suggest, please take a look before its gone. Definitely a vacant lot to hold onto until you build, no rush. (id:61423)
Bowes & Cocks Limited
203 - 369 Hunter Street W
Peterborough Central (North), Ontario
For More Information About This Listing, More Photos & Appointments, Please Click "View Listing On Realtor Website" Button In The Realtor.Ca Browser Version Or 'Multimedia' Button or brochure On Mobile Device App. (id:61423)
Times Realty Group Inc.
455 Manorhill Avenue
Peterborough Central (Old West End), Ontario
Welcome to this well-built home, a design by the renowned architect Eberhard Zeidler, who began his distinguished career right here in Peterborough. While some updates have been made since its construction in 1960, the home retains much of its original character. You'll immediately notice the high ceilings, select wood paneling, a wide hallway, and large, bright windows that fill the spacious living areas on both floors, creating a wonderful ambiance in this 3+1 bedroom residence. The home also features an updated kitchen, beautiful hardwood floors throughout, and gas fireplaces on both the main and lower levels. The walk-out basement leads to a gorgeous landscaped yard and patio, perfect for outdoor enjoyment. As an added benefit, a Generac generator has been installed for peace of mind. (id:61423)
Royal LePage Frank Real Estate
Main Level - 46 Kennedy Drive
Kawartha Lakes (Fenelon Falls), Ontario
Located at 46 Kennedy Drive in Fenelon Falls, the Jewel of the Kawarthas! Walking distance to all amentias. Offering approximately just over 1400 sq ft of living space on the main level of this well-maintained Brick Bungalow with your very own driveway accommodating 2+ parking spots, shed for storage/workshop and shared back yard. Completely carpet free offering a large open concept kit/din/living area with a walk out to a large deck, family room, 2 bed, 2 baths and laundry facilities. Tenant is responsible for heat, hydro, water, driveway & lawn care. OREA rental application, references, credit check and first and last months rent required. (id:61423)
Ball Real Estate Inc.
1191 Huntington Circle
Peterborough West (South), Ontario
Welcome to 1191 Huntington Circle - A former model home with timeless charm! This beautifully maintained 2-story home offers the perfect blend of space, comfort, and privacy. Situated on a quiet, desirable west end street, this residence was once the model home of the neighborhood and it still shows with its thoughtful layout and quality finishes. Step inside to find generous living spaces, filled with natural light and designed for both everyday living and entertaining. Upstairs boasts 3 bedrooms, including a generous primary featuring an ensuite bath and walk-in closet. The finished walkout basement adds versatility, whether you're hosting guests, creating a home office, or building your dream rec room. Out back, enjoy a large private backyard that feels like your own retreat, complete with a spacious deck overlooking the serene landscape perfect for morning coffee or evening gatherings. Don't miss the chance to own this standout home in a sought-after location. Come see why 1191 Huntington Circle is the one you've been waiting for! Pre home inspection attached. (id:61423)
Mincom Kawartha Lakes Realty Inc.
38 Pristine Trail
Cavan Monaghan (Cavan Twp), Ontario
Beautiful All-Brick Detached Home In The Highly Sought-After Town Of Millbrook. With Over 2,200 Sq. Ft. Above Grade, This Property Offers The Perfect Blend Of Small-Town Charm And Modern Convenience. Located In A Newer Community, Yet You're Just A Short Walk To Millbrook's Historic Downtown With Quaint Shops & Restaurants. Walking Distance To The Brand New Community Centre And Local Elementary School. Outdoor Enthusiasts Will Love The Nearby Scenic Trail Systems. Inside, The Main Floor Features 9-Foot Ceilings, Hardwood Flooring, And A Fantastic Open-Concept Layout. At The Front Of The Home, A Private Main Floor Office Provides The Ideal Work-From-Home Space. The Spacious Kitchen With Quartz Counters, Upgraded Appliances, And Vintage- Inspired Tile Backsplash Has A Walkout To A Fully Fenced Backyard Featuring A Newer Patio, Hot Tub, And Gazebo - All Included. Upstairs, You'll Find Four Generous Bedrooms, Including A Primary Suite Complete With A Walk-In Closet, Ensuite Bath With A Soaker Tub, And Separate Walk-In Shower. The Home Has Been Freshly Painted And Upgraded With Modern Lighting Throughout. Additional Features Include Direct Access From The Garage And A Basement That Is Partially Finished- With Framing. Commuters Will Appreciate The Homes Proximity (Just 3 Mins) To Hwy 35/115, With Quick Access To Hwy 407, Making Travel To Durham Region And The GTA A Breeze. (id:61423)
The Nook Realty Inc.
719 Mountain Ash Road
Peterborough South (West), Ontario
Gorgeous all-brick raised bungalow in sought-after Southwest Peterborough, just minutes from Hwy 115 and Costco! Outside, enjoy a double-wide paved driveway, concrete path, and fully fenced backyard with a private hot tub. Inside, you'll find separate laundry on the main level with hookups ready in the basement, three bedrooms on the main floor, and a fully finished basement with two additional bedrooms. The home features and attached garage with interior access, plus recent updates including a 2022 roof and AC 2022 to go with the gas furnace for heating. Easy access to transit, shops, and tails, this home offers ultimate convenience at a great price! (id:61423)
Century 21 United Realty Inc.
60 Mcgregor Drive
Kawartha Lakes (Bobcaygeon), Ontario
Immerse yourself in the allure of this magnificent, all-brick bungalow, nestled serenely amidst a picturesque, tree-lined driveway. Prepare to be captivated by the property's enchanting features, including a flourishing landscape adorned with perennial gardens and flagstone walkways, creating an inviting ambiance from the moment you arrive. The waterfront area is truly an entertainer's paradise, boasting an expansive deck perfect for gatherings, a 12' x 12' covered pavilion, a crackling fire pit for unforgettable evenings, and a sandy beach area where memories are made.Take note of the extras like the Naylor Dock System and the 8' x 12' Shed with hydro. Inside, you'll find a custom-designed residence radiating warmth and charm. Featuring spacious, sunlit rooms, impressive vaulted ceilings, a unique sunken dining area, and a large eat-in kitchen with a sizable central island and premium granite surfaces.This home is an entertainer's paradise, complete with a breakfast area showcasing a breathtaking view of Pigeon Lake.The master bedroom is a peaceful retreat, complete with a beautifully updated en-suite bathroom boasting both a separate, refreshing shower and a lavish soaking tub. Other features include convenient main-level laundry and direct garage access. And don't overlook the wonderful sunroom an ideal space to relish all seasons in comfort! Spend your days taking in the serene views of the water, and the wonders of the wildlife. And for those moments when you desire the vibrant pulse of town life, a brief drive unveils a world of possibilities, from upscale shopping destinations and diverse culinary experiences to exciting festivals, the iconic Lock 32, vibrant farmer's markets, and much more. Embrace the opportunity to create the lifestyle you've always envisioned at this inviting waterfront property where serenity, luxury, and unforgettable memories converge! (id:61423)
Right At Home Realty
959 Beaver Lake Road
Trent Lakes, Ontario
AFFORDABLE GET AWAY!!! Nestled on the serene BEAVER LAKE, this stunning waterfront lot offers a clean, deep shoreline and breathtaking views. The property is part of a SEVEN LAKE CHAIN with crystal-clear, weed-free waters, making it an ideal spot for year-round enjoyment. Whether you're ready to build your dream home or just looking for a peaceful retreat, this property is perfect. The septic and well are already in place, making the transition to building simple. If your not quite ready to start construction, you can enjoy the updated boat house, which provides a charming escape, a beautiful patio and easy access to the water. While the boat house doesn't have a kitchen or bathroom, options are, to rent an out house than you are set up until you're ready for the next step.The boat house does have power and base board heaters. The best part? Just a few steps down from the boat house and you're right at the amazing waterfront, where you can unwind and enjoy everything this incredible property has to offer. This is truly a must-see! (id:61423)
Realty Guys Inc.
49 Hemlock Drive
Kawartha Lakes (Somerville), Ontario
EXPANSIVE 1.36-ACRE LAKEFRONT ESTATE - A KAWARTHA LAKES MASTERPIECE DESIGNED FOR FAMILY & ENTERTAINING! Escape to your private slice of paradise in the prestigious Kawartha Lakes with this extraordinary four-season waterfront estate on the idyllic Four Mile Lake. Positioned on the northeast shoreline, this 1.36-acre property offers uninterrupted lake views, unmatched privacy, and endless outdoor adventure. Nature lovers will relish the easy access to hiking trails, fishing spots, protected reserves, and expansive forests, all while enjoying an unbeatable location less than 20 minutes from Fenelon Falls, Coboconk, and Kinmount. Arrive year-round with ease via a municipally maintained road and be welcomed by beautifully landscaped gardens, a charming covered front porch, and a detached double garage with driveway space for up to 12 vehicles. The oversized driveway leads directly to your private six-section floating dock and covered storage platform for effortless lake access. Entertain on the full-width back deck or unwind in the lakeside gazebo while taking in panoramic views and unforgettable sunsets, all set against the tranquil sounds of the water and the natural beauty that surrounds you. Inside, soaring cathedral ceilings and floor-to-ceiling windows flood the grand living and dining area with sunlight, while wood-burning fireplaces add cozy warmth. The elevated kitchen is designed for gatherings, with a generous centre island perfect for family connection, while multiple walk-outs to the deck invite seamless transitions to al fresco dining under the stars. The primary retreat offers its own fireplace, serene forest views, and deck access, while two additional bedrooms provide privacy, including one with semi-ensuite bath access. A guest bunkie adds extra room, and two stylish 3-piece bathrooms complete the space. This spectacular #HomeToStay delivers refined, year-round lakeside living at its best, surrounded by everything that makes cottage country magic! (id:61423)
RE/MAX Hallmark Peggy Hill Group Realty
11 Queen Street S
Kawartha Lakes (Omemee), Ontario
Welcome to this charming 1.5-storey home nestled in the quiet hamlet of Omemee. Offering 1+2 bedrooms, this property is perfect for retirees looking to downsize or first-time home buyers starting their journey. Enjoy the peaceful surroundings while being just minutes from local amenities, including shops, services, and the nearby beach. With its inviting layout and desirable location, this home combines comfort and convenience in a serene setting. (id:61423)
RE/MAX All-Stars Realty Inc.
208 - 51 Rivermill Boulevard
Kawartha Lakes (Lindsay), Ontario
Looking For a Friendly Place to Call Your Carefree Home? This Waterfront Community Condo is Ready for You! This roomy 1,300 sq. ft. corner unit has everything you need. 2 generous bedrooms, 2 baths (one has an upgraded walk-in shower!), delightful kitchen w/ room for a breakfast table & ; an expansive L-shaped dining area for relaxing or entertaining. The sunny west facing balcony is perfect for BBQs. You'll love the big in-suite storage rm, in-suite laundry, the largest basement storage locker, plus underground parking! Heating & cooling system replaced in 2018, so you're all set. Join a welcoming community where you can swim in the indoor pool, enjoy playing cards in the building's social room, hang out on the rooftop patio w/ river views, party in the clubhouse, or enjoy a stroll with your pet by the water. Enjoy all the luxurious village amenities that will make life here fabulously fun. Boat docking available. With original dcor, you have a blank canvas to make it uniquely yours! Come see what makes Rivermill Village so special! Pet Friendly! (id:61423)
Royal LePage Frank Real Estate
15 Fire Route 92
Trent Lakes, Ontario
Welcome to this delightful 3-bedroom, 1-bath country retreat, perfectly nestled on a serene, tree-lined lot with stunning river views and exceptional privacy. This inviting home features a bright open-concept kitchen, living, and dining area with two walkouts to a spacious wraparound deckideal for relaxing or entertaining while soaking in the peaceful surroundings.Each of the three generously sized bedrooms offers ample closet space and large windows that fill the rooms with natural light. The finished lower level boasts a cozy rec room with a walkout to the backyard, perfect for family gatherings or quiet evenings in.Theres also a substantial utility area with framing already in placejust waiting for your personal touch to create additional living space. The fenced yard provides river access for kayaking and plenty of room for outdoor activities, gardening, or simply enjoying nature.Located just minutes from Buckhorn and Bobcaygeon, this charming gem offers the perfect blend of rural tranquility and convenient access to town amenities. Dont miss this must-see property! (id:61423)
Revel Realty Inc.
6954 Shiloh Road
Clarington, Ontario
An exciting opportunity to own a custom-built, energy-efficient home nestled on a secluded 11-acre lot. This property offers the perfect blend of privacy, comfort, and sustainability, surrounded by mature trees. Inside, you'll find a beautifully updated kitchen with a walkout to a spacious deck, perfect for entertaining or enjoying quiet mornings surrounded by nature. The home's timeless character is enhanced by hardwood floors throughout, crown moldings, French pocket doors, and upgraded trim. You can also cozy up beside several of the home's fireplaces. One of the standout features? A show-stopping primary bathroom that brings luxury and relaxation to a whole new level. This home also features many custom-built-ins, an LED pot lighting system, and a versatile heated loft above the garage with a bathroom. This space is currently used as a home office, but it could easily be transformed into a studio or guest suite. Additional features include a geothermal furnace, offering highly efficient, eco-friendly heating and cooling with significantly reduced utility costs year-round. The property also includes 1.3 km of groomed trails that wind through the woods, perfect for soaking in the natural beauty that surrounds you. And if you've ever dreamed of tapping your own trees, this property offers the opportunity to harvest your own maple syrup, with an average yield of about 45 litres per year. This is a rare opportunity to own a peaceful, energy-conscious home while still having easy access to modern comforts. (id:61423)
RE/MAX Rouge River Realty Ltd.
83 King Street W
Kawartha Lakes (Bobcaygeon), Ontario
Cute 3 bedroom home in a very desirable area, private but easy walk to shopping, recreation facilities, Bobcaygeon Beach Park. 776 sq ft Bungalow. Inviting from street view paved driveway. Front deck enter into open plan living room - dining room - kitchen areas. 3 bedroom with main floor laundry area plus 4 pc bath. From living room patio door enter sunroom then onto interlocking brick patio areas. Fire pit and sitting area overlooking pigeon lake and Bobcaygeon beach park. Small workshop building attached to house plus 2 additional storage buildings. New electrical panel installed in the last 3 months. (id:61423)
RE/MAX All-Stars Realty Inc.
104 Moon Line Road N
Kawartha Lakes (Bobcaygeon), Ontario
Welcome To This Stunning, 2024 Built Bungalow Nestled On A Private 1-Acre Lot, Just 5 Minutes From Bobcaygeon And Just Over 1.5 Hours From The GTA. This Custom Home Blends Modern Comfort With Timeless Natural Finishes. Step Inside To Find A Bright, Open-Concept Layout With Light Earth Tones, Custom Wood Doors, Trim & Built-In Storage Throughout. The Heart Of The Home Is The Chef-Inspired Kitchen Featuring Cafe Appliances, Quartz Countertops, Gold Accents, And Ample Storage, Perfect For Everyday Living And Entertaining. The Living And Dining Area Is Flooded With Natural Light From Large Windows That Frame Peaceful Views Of Your Private Backyard. Step Out Onto The Deck For Seamless Indoor-Outdoor Living. The Luxurious Primary Suite Includes A Spa-Like 4-Piece Ensuite With A Freestanding Tub, Double Vanity, Custom Tile Shower, And A Walk-In Closet With Built-In Wood Shelving. Two Additional Main-Floor Bedrooms Share A 3-Piece Bath With A Custom-Tiled Shower, Plus There's A Dedicated Office Or Flex Space Just Off The Living Area Ideal For Remote Work Or Hobbies. This Home Features A Triple Car Garage, ICF Foundation, Commercial-Grade Hot Water Heater, Forced Air Propane Heating & Central Air For Year-Round Comfort. The Partially Finished Basement Offers Incredible Potential, With Large Windows, Drywall, Insulation, And A Rough-In For A Future Bathroom. Final Grading& Rear Deck Stairs To Be Completed Prior To Closing. Move In And Enjoy Everything This Exceptional Home Has To Offer! (id:61423)
Royal LePage Kawartha Lakes Realty Inc.
275 Valentia Road
Kawartha Lakes (Little Britain), Ontario
Welcome to the North Valentia Schoolhouse A Captivating Storybook Timepiece. Step into history, charm, and timeless character in this breathtakingly unique home. Originally built in 1897 and thoughtfully expanded in 2002 with an architect-designed addition, this exceptional property combines historic soul with modern comfort. Featuring stunning exposed beam architecture, every corner of this home is rich with warmth and authenticity. Offering 4 spacious bedrooms and 5 well-appointed bathrooms, this home is a true sanctuary. You'll find original stained-glass windows, reclaimed pine floors, 14-ft high tongue-and-groove ceilings, and two cast iron wood stoves that anchor the space with rustic elegance. The upgraded kitchen is a dream for entertainers and chefs alike complete with high-end appliances, a secondary prep kitchen, and seamless flow into the open-concept dining and living areas. The main floor primary suite offers privacy and luxury with a 4-piece ensuite and direct access to the back porch. Upstairs, two charming bedrooms each feature their own 3-piece bathrooms, while a bonus loft overlooks the stunning beam work and open-concept space below. The finished basement includes an additional bedroom, sitting area, 4-piece bathroom, and ample storage, plus a cold cellar perfect for wine or preserves. Whether you're looking for a character-filled forever home or a weekend escape with unforgettable atmosphere, this property offers a truly one-of-a-kind living experience. This exceptional home must be seen to be believed! (id:61423)
The Nook Realty Inc.
30 Albert Street S
Kawartha Lakes (Lindsay), Ontario
Get ready to move into your dream home! This stunning property is filled with stylish upgrades that will make you fall in love. The modern kitchen opens up to the dining area and family room, perfect for hosting gatherings and enjoying meals together. Step out onto the spacious deck and take in the beautiful backyard oasis with a in ground pool . Need some quiet time? Cozy up by the gas fireplace in the living room, complete with a large bay window. Convenience is key with direct entry from the heated garage into the main floor laundry room. Plus, this home boasts two bathrooms, one with a luxurious spa tub for ultimate relaxation. Located near all the amenities of downtown Lindsay, this is the perfect place to call home. Don't miss out, note some listing pictures are virtual staged (id:61423)
Royal Heritage Realty Ltd.
3 Burke Road
Kawartha Lakes (Somerville), Ontario
3 Burke Road, Burnt River Peaceful Living Starts Here! Welcome to this beautifully maintained 2-bedroom, 1-bathroom home on a private nearly 3/4 acre lot, just steps from the Burnt River and Victoria Rail Trail. Enjoy a custom kitchen with quality craftsmanship, a bright open living space, and an unfinished basement a rare bonus in the area for extra storage. Outside, grill under the beautiful covered BBQ area and entertain on the spacious main deck, perfect for outdoor dining and summer nights. A second, well-built deck by the above-ground pool offers even more room to relax and soak up the sun. Watch the deer wander through the yard as you enjoy your morning coffee in total serenity. The detached garage/workshop is fully insulated and heated with vented propane ideal for hobbies, storage, or year-round tinkering. Ideal as a year-round home or a weekend getaway, this peaceful escape offers access to endless trails, steps to the Burnt River, public beaches, and outdoor fun. (id:61423)
Century 21 B.j. Roth Realty Ltd.
21 Centre Avenue
Trent Hills (Warkworth), Ontario
Picture yourself right in the Heart of Warkworth, Ont. In tip top shape this Century home built in 1880. Has 3 large bedrooms. Two bathrooms. Super tall ceilings. With a family room and dining room for growing families. Bright kitchen with so much space leading to the BBQ patio. Situated on a double lot with a Double door garage. Many upgrades over the years to keep the home in such amazing shape. Steps to the arena where they have hockey, curling, pubic events and even a car charging station. Around the corner from the main strip, public school and nursing home., 10 min to Campbellford, where there is the Highschool. 10-15 Min to the 401. (id:61423)
RE/MAX Impact Realty
2 Wesley Brooks Street
Clarington (Newcastle), Ontario
Located in the heart of Newcastle, this beautifully designed 5-bedroom, 4-bathroom detached home sits proudly on a premium corner lot and offers the perfect blend of comfort, style, and functionality. Set in a welcoming and fast-growing community, the property is ideally positioned just minutes from Highway 401 and a GO Bus terminal, making it an excellent choice for families and commuters alike.The home features a spacious, sun-filled layout with a thoughtfully designed open-concept main floor thats perfect for both everyday living and entertaining. The modern kitchen has been upgraded with elegant cabinetry and durable granite countertops, creating a sleek and functional space for any home chef. All five bedrooms are generously sized with ample natural light, and the primary suite includes its own private ensuite bath, offering a relaxing retreat.The unfinished basement comes with oversized windows and pre-framed walls, presenting an incredible opportunity to create additional living space tailored to your needswhether its a home theatre, gym, in-law suite, or recreation area.Beyond the home itself, youll love the location. A short drive brings you to Newcastles scenic waterfront, charming shops, local restaurants, schools, parks, and all essential amenities. Its a rare chance to enjoy small-town charm while staying connected to major urban centres.Whether you're looking for more space, a fresh start, or a smart investment in one of Durham Regions most promising neighbourhoods, this home is a standout opportunity that offers it all. ((Some photos are virtually staged to showcase the property's potential.)) (id:61423)
Century 21 The One Realty
1019 Baker Street
Peterborough North (North), Ontario
Welcome to this beautifully updated raised brick bungalow featuring 2+2 bedrooms and 1+1bathrooms, thoughtfully renovated from top to bottom over the past two years. Step into the upgraded bright kitchen that will make cooking and entertaining a pleasure. The main bathroom has been transformed with elegant, high-end finishes. Fresh paint, new flooring, plumbing and updated lighting and hardware throughout enhance the home's bright, modern feel. Large windows flood the living spaces with natural light and frame lovely views, creating a warm and inviting atmosphere. The lower level adds two more bedrooms and a second bathroom, offering flexible living options for families, guests, or a home office setup. Outside, enjoy your fenced yard featuring a spacious two-level 16x14 composite deck and a separate patio perfect for relaxing or entertaining while taking in beautiful views of the city skyline. A newly paved widend driveway adds curb appeal and convenience. Ideally located close to all amenities, including shopping, hospital, schools, and greenspace, this move-in-ready gem offers style, comfort, and an unbeatable location. (id:61423)
Century 21 United Realty Inc.
1280 Birchview Road
Douro-Dummer, Ontario
Enjoy the sunsets on Clear Lake! Over 100 ft of shoreline in a Prime Birchview Road location, gorgeous gently sloping property with only 6 steps to the dock! Wade in sandy/pebbly beachfront for swimming, head left off the dock into pristine Clear Lake, go right to explore the beauty of Stoney Lake. Boat the entire Trent Severn Waterway from your own dock! Dry boathouse with Marine Railway at the waters edge, updated 4 bdrm custom built Cedar home on a 0.62 acre very private treed property on a well maintained year round Municipal road (school bus route). So much to enjoy nearby - Wildfire Golf & Country Club, excellent Marina's & Restaurants, Warsaw Caves, easy drive into Lakefield/Peterborough, 90 mins to the GTA. Enjoy the breeze from the lakeside deck or from the comfort of your large screenroom overlooking the water. Thoughtfully designed home with exposed Nova Scotia Pine beams, solid pine doors, large windows, new Kitchen, new Wetbar in the family room, cozy gas fireplace in the living room, new HVAC system throughout - propane furnace/central air/ductwork (2020) - very large primary bdrm with attached den/nursery or supersized walk-in closet. Upstairs features 3 bdrms & a 4pc bath, the main level also has a guest suite that can be closed off if desired, with an additional bdrm, 3 pc bath and family rm with wet bar - so convenient for family/guests, with a ramp to the side door - when you move here friends and family will want to visit!! The Kitchen/Dining /Living rooms are well designed to maximize lake views. The lower level has 3 lrg windows, a huge recroom as well as laundry/utility/storage/workshop area. Two additional extra lrg outbuildings for storing your water toys, lovely gardens, lots of parking, completely treed and private from the street as well. 200 amp breakers, UV System & Water softener, long list of inclusions. See the Multimedia link for virtual tour/photo gallery/video/floor plans. Quick closing available if desired. (id:61423)
RE/MAX Rouge River Realty Ltd.
54 Second Line
Otonabee-South Monaghan, Ontario
Executive Bungalow with Luxury Finishes and Panoramic Views on Over an Acre This exceptional executive-style bungalow offers the perfect blend of upscale living and natural beauty, set on a meticulously landscaped 1+ acre lot. Designed by an award-winning landscaper, the outdoor space features manicured gardens, mature apple trees, and striking armor stone accents ideal for both relaxation and entertaining. Inside, the main level spans 1923 sq. ft. and showcases high-end finishes, including distressed Alderwood flooring, a gourmet kitchen with premium appliances, and custom cabinetry. The bright and spacious layout includes 4 bedrooms and 3 bathrooms, thoughtfully designed for comfort and functionality. The fully finished 1,800 sq. ft. lower level offers flexible living space complete with a gas fireplace perfect for a family room, home office, or potential in-law suite. Additional highlights include a heated and insulated garage, 2023 Generac generator, dual-zone bar fridge, built-in surround sound, and Nexicom fibre optic internet. Conveniently located just 7 minutes to Millbrook, 20 minutes to both Peterborough's Costco and Port Hope, and only an hour from Toronto. (id:61423)
Century 21 Wenda Allen Realty
11146 On-118 Highway
Algonquin Highlands (Stanhope), Ontario
Vacant Land on Highway 118 between Maple Lake and Green Lake. Perfect building site with Redstone (Gull) River across the street, allowing access to both lakes. Few trails and a cleared area for the building. Over 33 acres in total. Available immediately. (id:61423)
Century 21 B.j. Roth Realty Ltd.
57 Kent Street
Trent Hills (Campbellford), Ontario
Welcome to 57 Kent Street, A move-in-ready. Ready Gem in the Heart of Campbellford. Discover the perfect blend of small-town charm and modern convenience in this beautifully crafted, custom-built 3-bedroom home. Nestled in one of Campbellford's most peaceful and family-friendly neighbourhoods, this home is ideal for first-time buyers, young families, or savvy investors. Inside, the main floor offers a warm and welcoming living space filled with natural light. The thoughtful layout features three comfortable bedrooms, a bright and functional kitchen, and classic details that add timeless charm. Step outside to a spacious backyard perfect for entertaining, relaxing, or giving kids and pets space to play. A detached garage provides added storage or parking. Plus, you're just minutes from Campbellford Memorial Hospital and tranquil views of the Trent River just steps away, making daily living easy and convenient. Tenants are month-to-month. pays $2,500 per month plus utilities. Don't miss your chance to own a well-maintained home with excellent long-term potential. Your next chapter starts at 57 Kent Street. Book your showing today! (id:61423)
Housesigma Inc.
30 Brookside Street
Cavan Monaghan (Millbrook Village), Ontario
Welcome to this beautifully maintained two-plus-two bedroom bungalow in the heart of Millbrook! Within walking distance to schools and all the amenities the village has to offer, this home is perfect for those who want to be close to it all.The main floor boasts an open-concept kitchen, living, and dining area that's flooded with natural light. The primary bedroom is a serene retreat, complete with a three-piece en-suite, walk-in closet, and a spacious 12x12 deck that overlooks the private yard and creek.One of the standout features of this home is its versatility. The walkout basement includes a second kitchen, making it ideal for multigenerational living. Recent updates include a roof (2021) and furnace (2023), giving you peace of mind. This Millbrook bungalow is sure to impress. Come see for yourself! (id:61423)
Royal Service Real Estate Inc.
11 Macpherson Crescent
Kawartha Lakes (Carden), Ontario
Waterfront Lot with Direct Access to Canal Lake. Well-maintained lot located on a quiet dead-end street, backing onto a canal making it easy to quickly access the lake. Ideal location to build your dream home or cottage. Existing structures includes a New garage and dug well. Cedar hedging provides added privacy. Enjoy excellent boating, fishing, and peaceful surroundings. Just 1.5 hours north of the GTA, an excellent opportunity for waterfront living in the Kawarthas! Canal Lake is part of the Trent-Severn Waterway. (id:61423)
RE/MAX Country Lakes Realty Inc.
