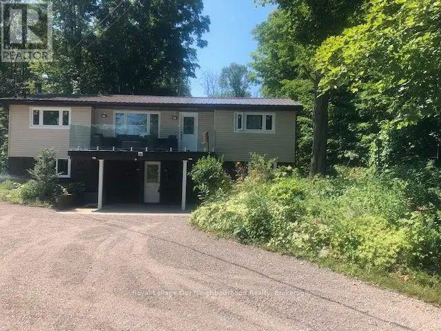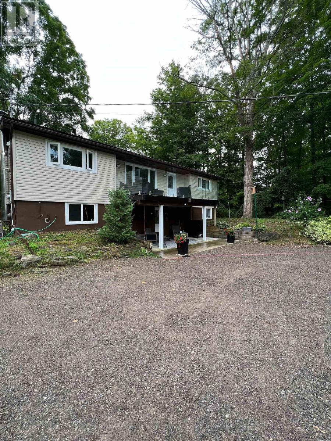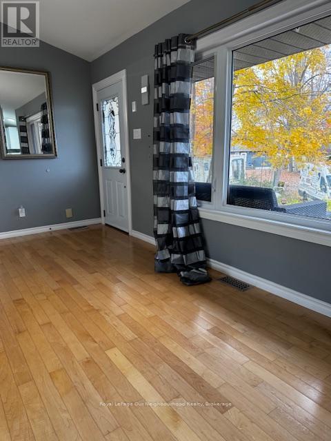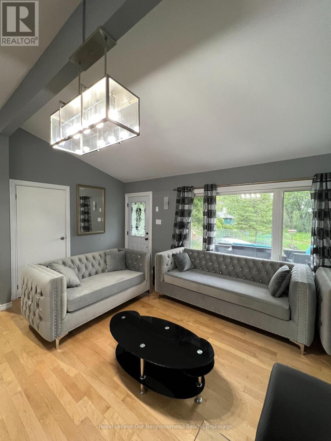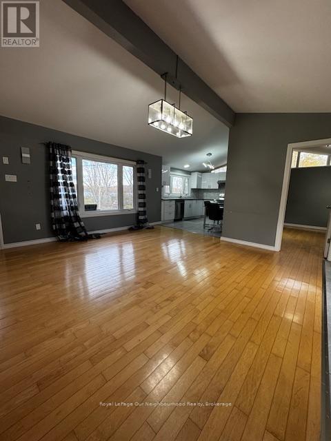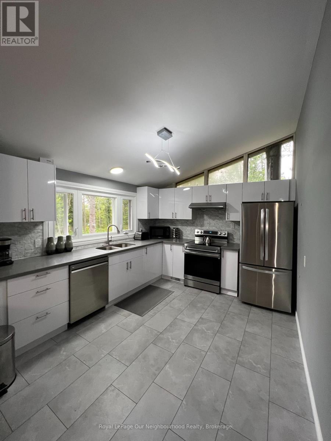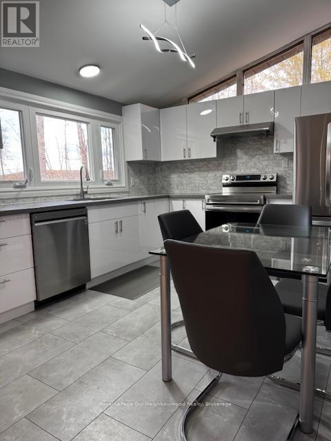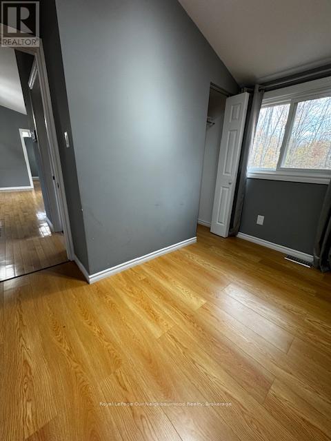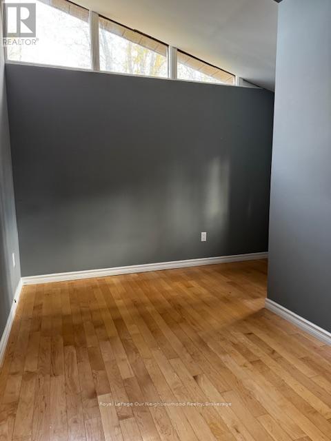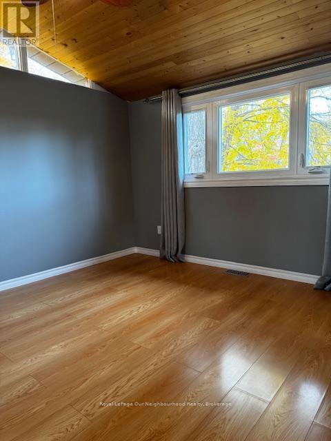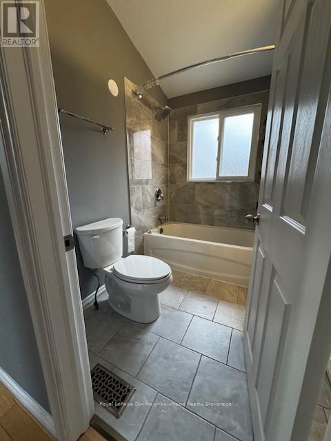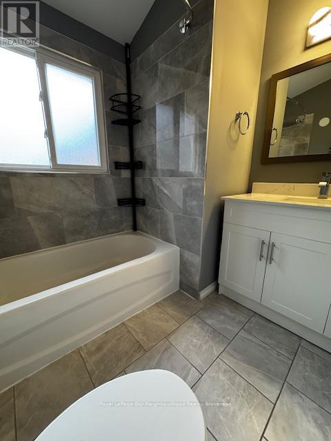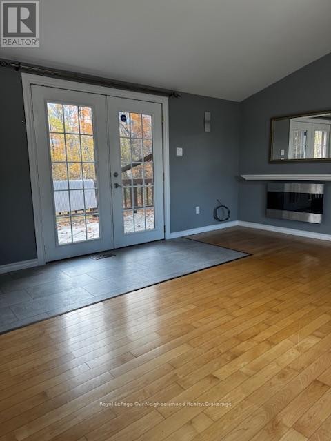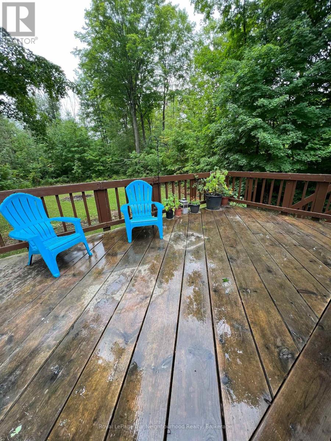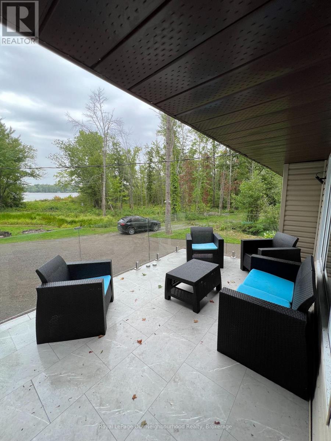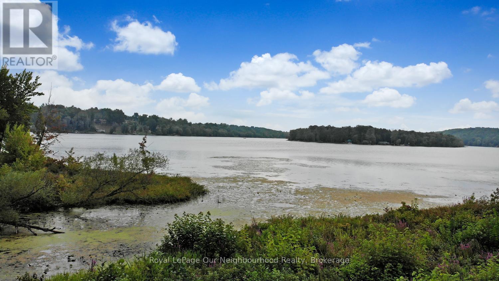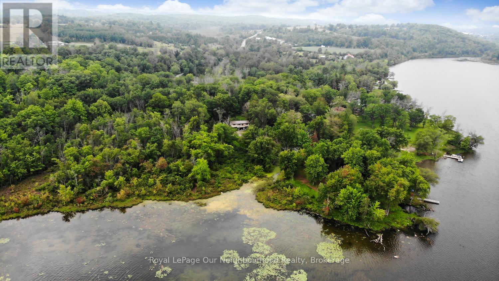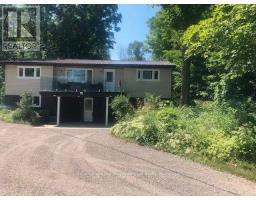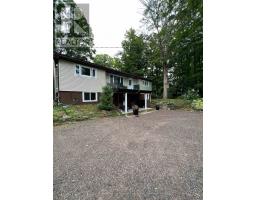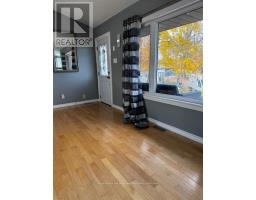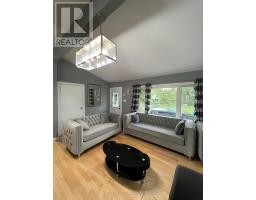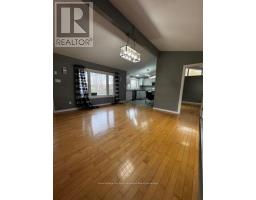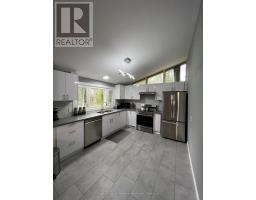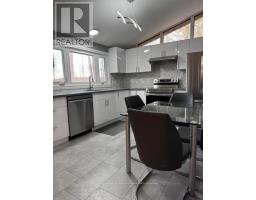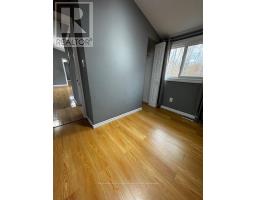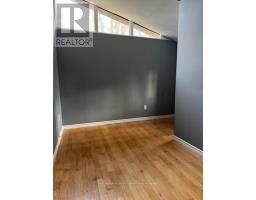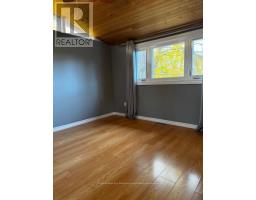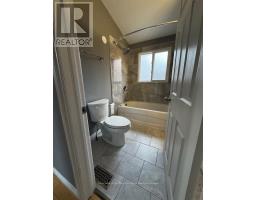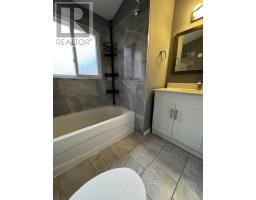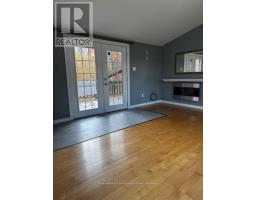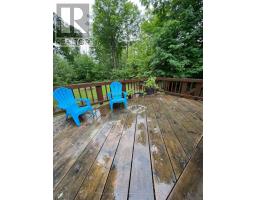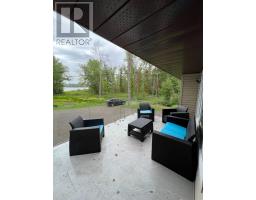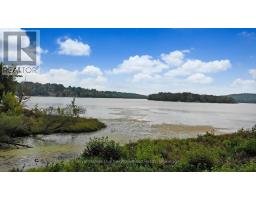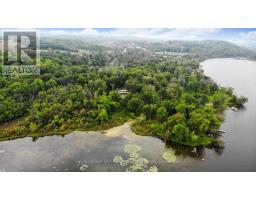3 Bedroom
1 Bathroom
700 - 1100 sqft
Bungalow
Fireplace
Central Air Conditioning
Forced Air
Waterfront
$2,350 Monthly
Rare opportunity to lease an updated waterfront main floor unit! Enjoy open-concept living with hardwood floors, vaulted ceilings, and plenty of natural light. The living room seamlessly flows to the kitchen featuring stainless steel appliances and a dining area. The updated 4-piece bath includes a tub/shower combo, and three spacious bedrooms with vaulted ceilings offer comfortable retreats. Take in stunning Trent River views from the front deck with glass railings or relax on the private back deck surrounded by nature. Located at the end of a quiet cul-de-sac on a private road, just minutes to Hastings, 10 minutes to Campbellford, and 35 minutes to the 401. (id:61423)
Property Details
|
MLS® Number
|
X12480955 |
|
Property Type
|
Single Family |
|
Community Name
|
Rural Trent Hills |
|
Community Features
|
Fishing |
|
Easement
|
Unknown, None |
|
Features
|
Cul-de-sac, Wooded Area, Partially Cleared, Waterway, Carpet Free |
|
Parking Space Total
|
2 |
|
Structure
|
Deck |
|
View Type
|
View Of Water |
|
Water Front Name
|
Trent River |
|
Water Front Type
|
Waterfront |
Building
|
Bathroom Total
|
1 |
|
Bedrooms Above Ground
|
3 |
|
Bedrooms Total
|
3 |
|
Amenities
|
Fireplace(s) |
|
Appliances
|
Dishwasher, Stove, Refrigerator |
|
Architectural Style
|
Bungalow |
|
Basement Type
|
None |
|
Construction Style Attachment
|
Detached |
|
Cooling Type
|
Central Air Conditioning |
|
Exterior Finish
|
Vinyl Siding |
|
Fireplace Present
|
Yes |
|
Fireplace Total
|
1 |
|
Flooring Type
|
Tile, Hardwood, Laminate |
|
Foundation Type
|
Concrete |
|
Heating Fuel
|
Propane |
|
Heating Type
|
Forced Air |
|
Stories Total
|
1 |
|
Size Interior
|
700 - 1100 Sqft |
|
Type
|
House |
Parking
Land
|
Access Type
|
Year-round Access |
|
Acreage
|
No |
|
Sewer
|
Septic System |
|
Surface Water
|
Lake/pond |
Rooms
| Level |
Type |
Length |
Width |
Dimensions |
|
Main Level |
Kitchen |
3.58 m |
3.17 m |
3.58 m x 3.17 m |
|
Main Level |
Living Room |
4.93 m |
5.87 m |
4.93 m x 5.87 m |
|
Main Level |
Primary Bedroom |
3.17 m |
3.63 m |
3.17 m x 3.63 m |
|
Main Level |
Bedroom 2 |
2.06 m |
3.15 m |
2.06 m x 3.15 m |
|
Main Level |
Bedroom 3 |
3.94 m |
3.17 m |
3.94 m x 3.17 m |
Utilities
https://www.realtor.ca/real-estate/29029784/a-41-valley-view-lane-trent-hills-rural-trent-hills
