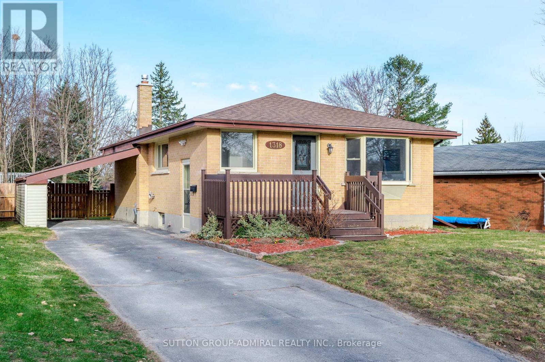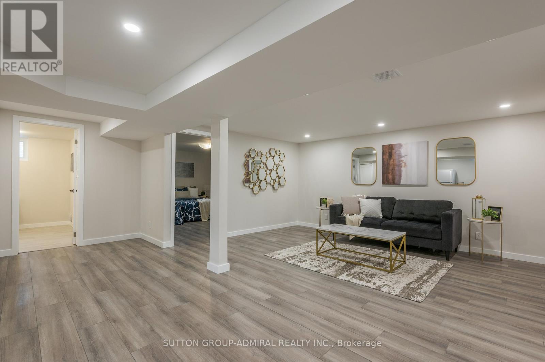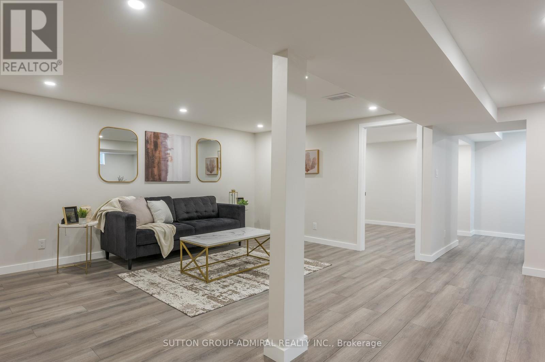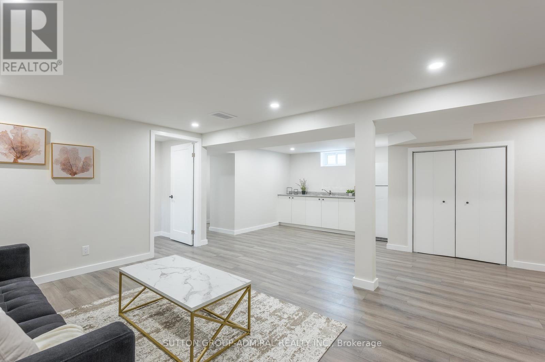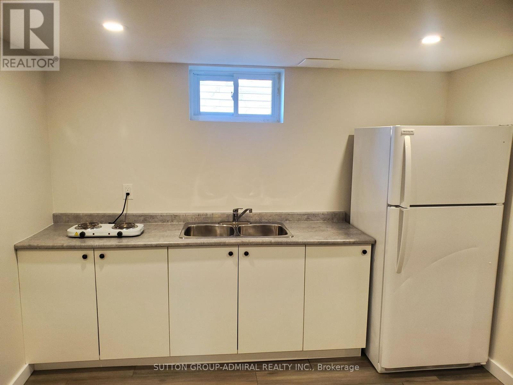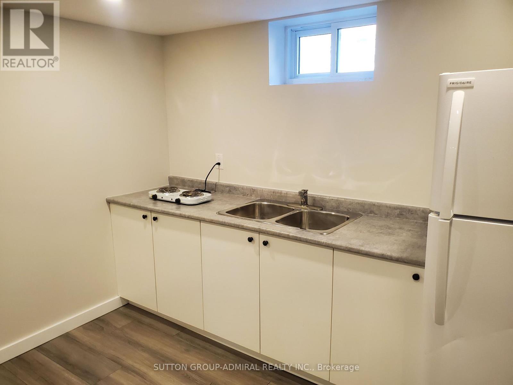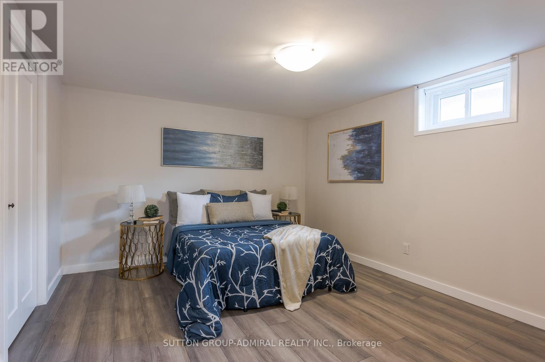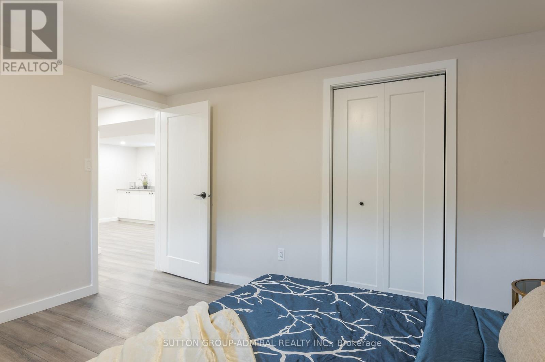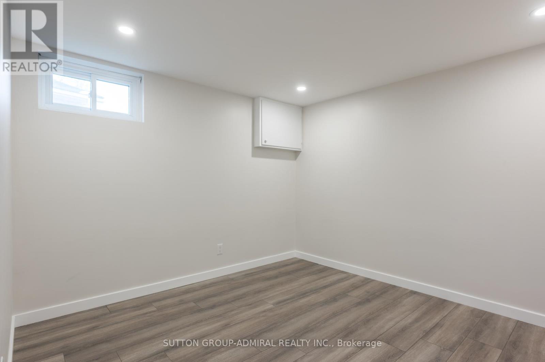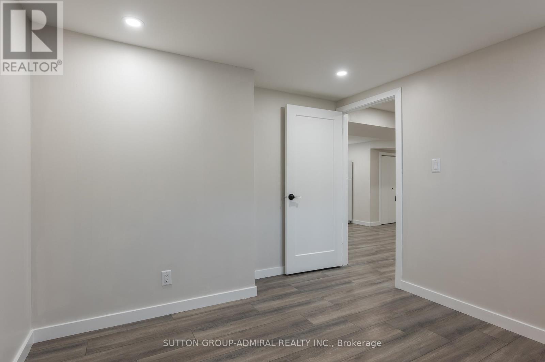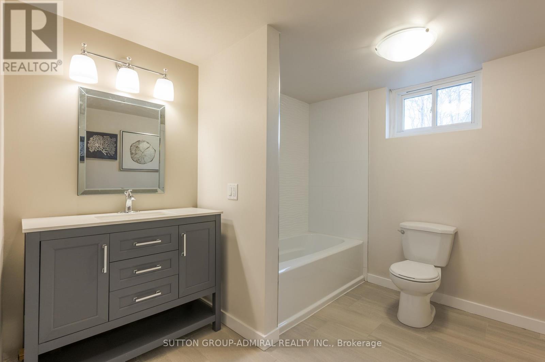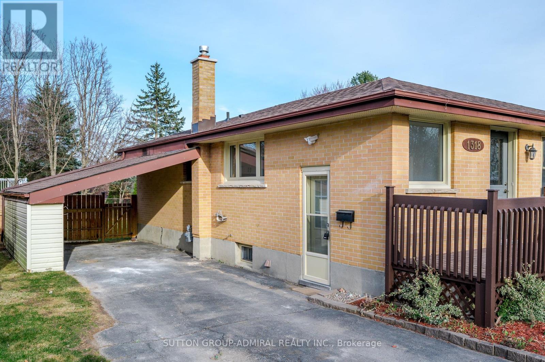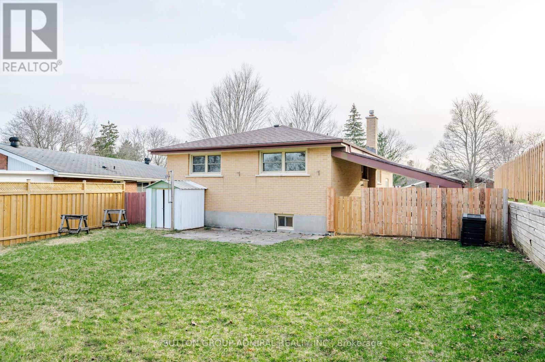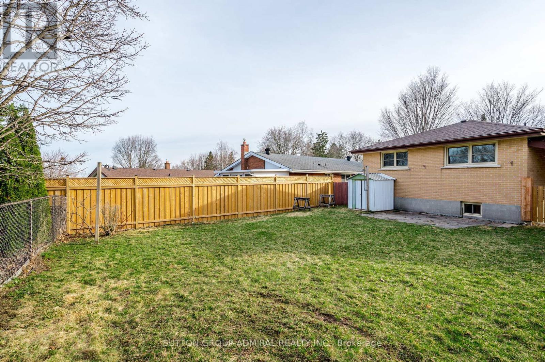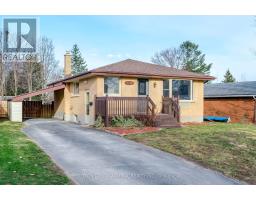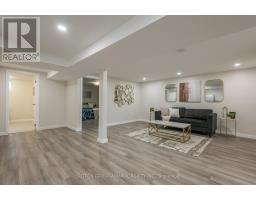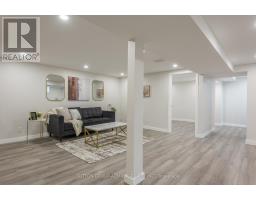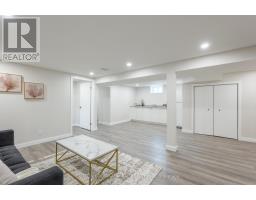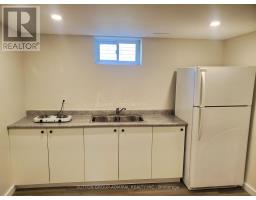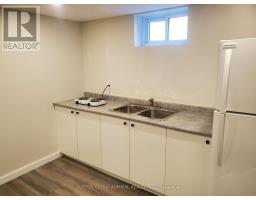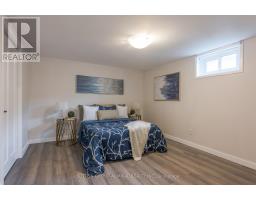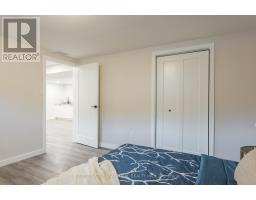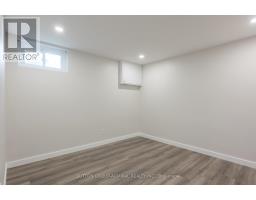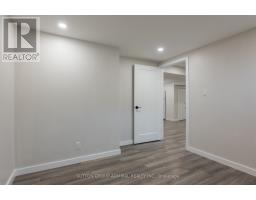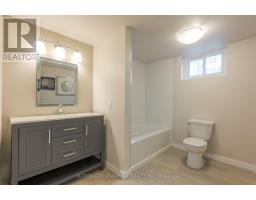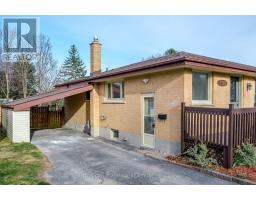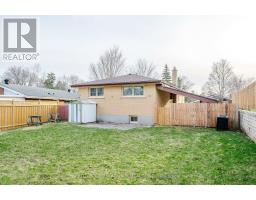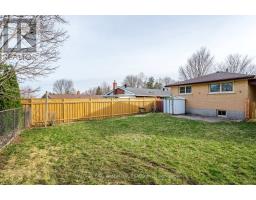Contact Us: 705-927-2774 | Email
Basement - 1318 Frobisher Street Peterborough North (Central), Ontario K9H 7A5
2 Bedroom
1 Bathroom
700 - 1100 sqft
Bungalow
Central Air Conditioning
Forced Air
$1,600 Monthly
Absolute Showstopper! Super Bright & Spacious Completely Reno'd Open Concept Stunner In Highly Sought After North End Location!! This Exceptionally Clean 2 Bedroom Basement Features Laminate T/Out, Open Concept Layout, Pot Lights, Freshly Painted, Chic 4Pc Bath & Kitchenette W/Electric Hot Plate!! Private Separate Side Entrance W/Shared Access To Laundry. Large Fully Fenced Lot! Unbeatable Location Close to All Amenities, Bus Routes, Trent U, The Zoo, Walking Trails, Parks & Schools! Available For Immediate Possession. Students Welcomed! (id:61423)
Property Details
| MLS® Number | X12266517 |
| Property Type | Single Family |
| Community Name | 1 Central |
| Features | Carpet Free |
| Parking Space Total | 1 |
Building
| Bathroom Total | 1 |
| Bedrooms Above Ground | 2 |
| Bedrooms Total | 2 |
| Appliances | Dryer, Washer, Refrigerator |
| Architectural Style | Bungalow |
| Basement Development | Finished |
| Basement Features | Apartment In Basement |
| Basement Type | N/a (finished) |
| Construction Style Attachment | Detached |
| Cooling Type | Central Air Conditioning |
| Exterior Finish | Brick |
| Flooring Type | Laminate |
| Foundation Type | Concrete |
| Heating Fuel | Natural Gas |
| Heating Type | Forced Air |
| Stories Total | 1 |
| Size Interior | 700 - 1100 Sqft |
| Type | House |
| Utility Water | Municipal Water |
Parking
| No Garage |
Land
| Acreage | No |
| Sewer | Sanitary Sewer |
| Size Frontage | 60 Ft |
| Size Irregular | 60 Ft |
| Size Total Text | 60 Ft |
Rooms
| Level | Type | Length | Width | Dimensions |
|---|---|---|---|---|
| Basement | Kitchen | 3.05 m | 2 m | 3.05 m x 2 m |
| Basement | Living Room | 6 m | 5.15 m | 6 m x 5.15 m |
| Basement | Bedroom | 3.9 m | 3.33 m | 3.9 m x 3.33 m |
| Basement | Bedroom | 2.79 m | 3.33 m | 2.79 m x 3.33 m |
Interested?
Contact us for more information
