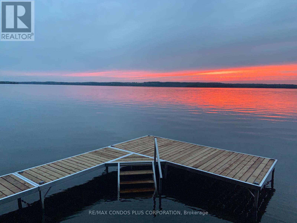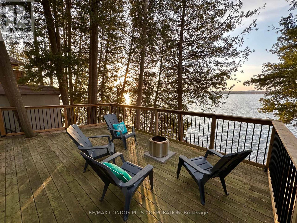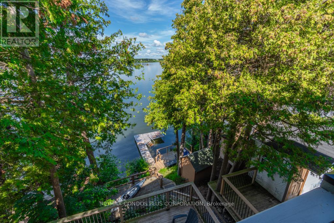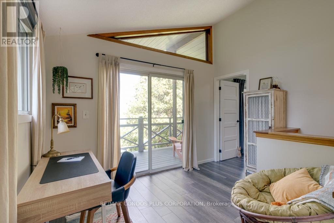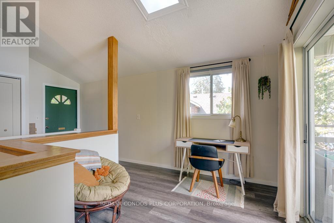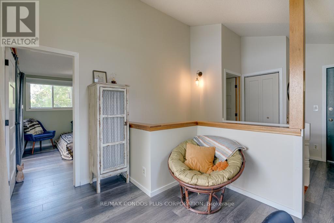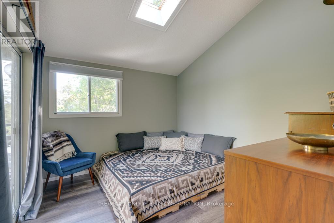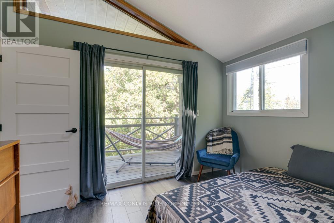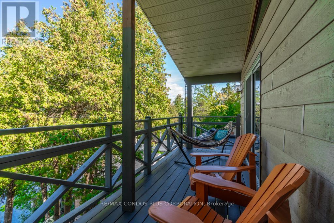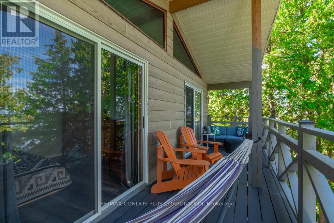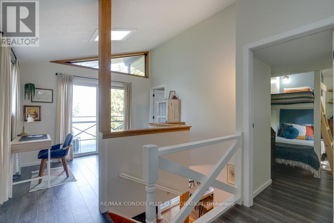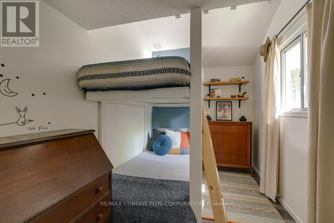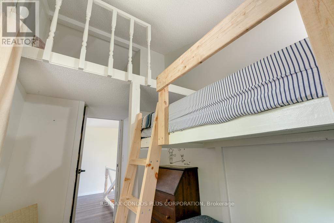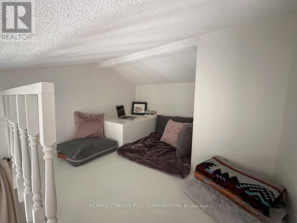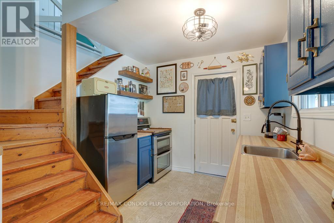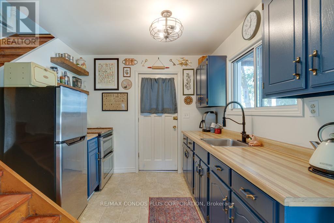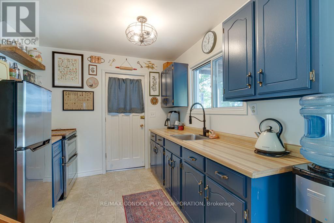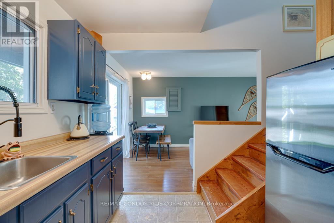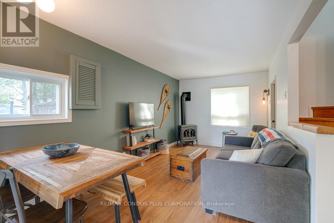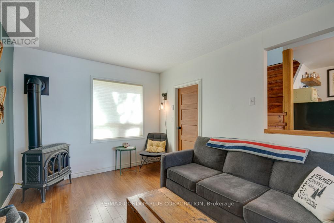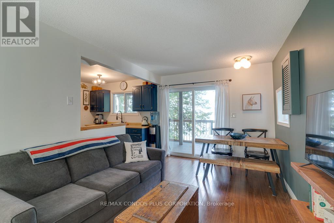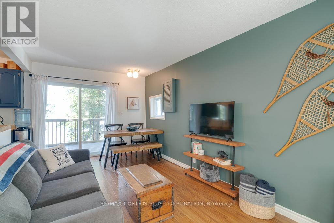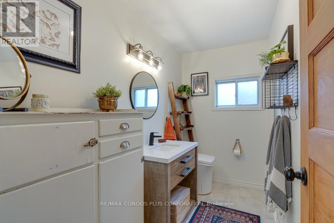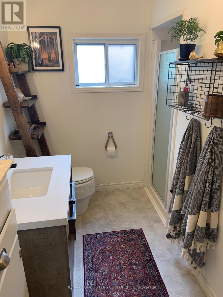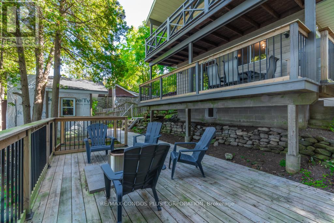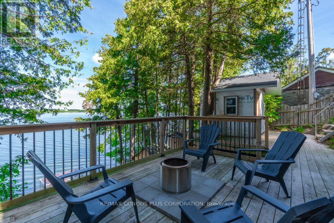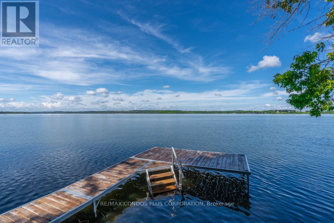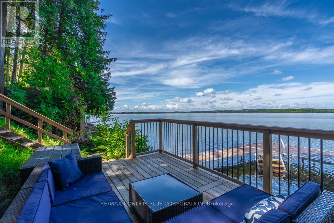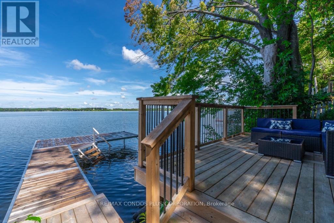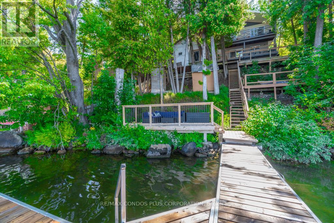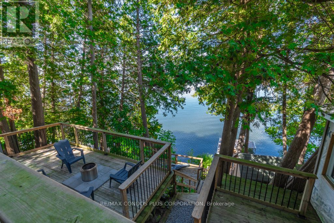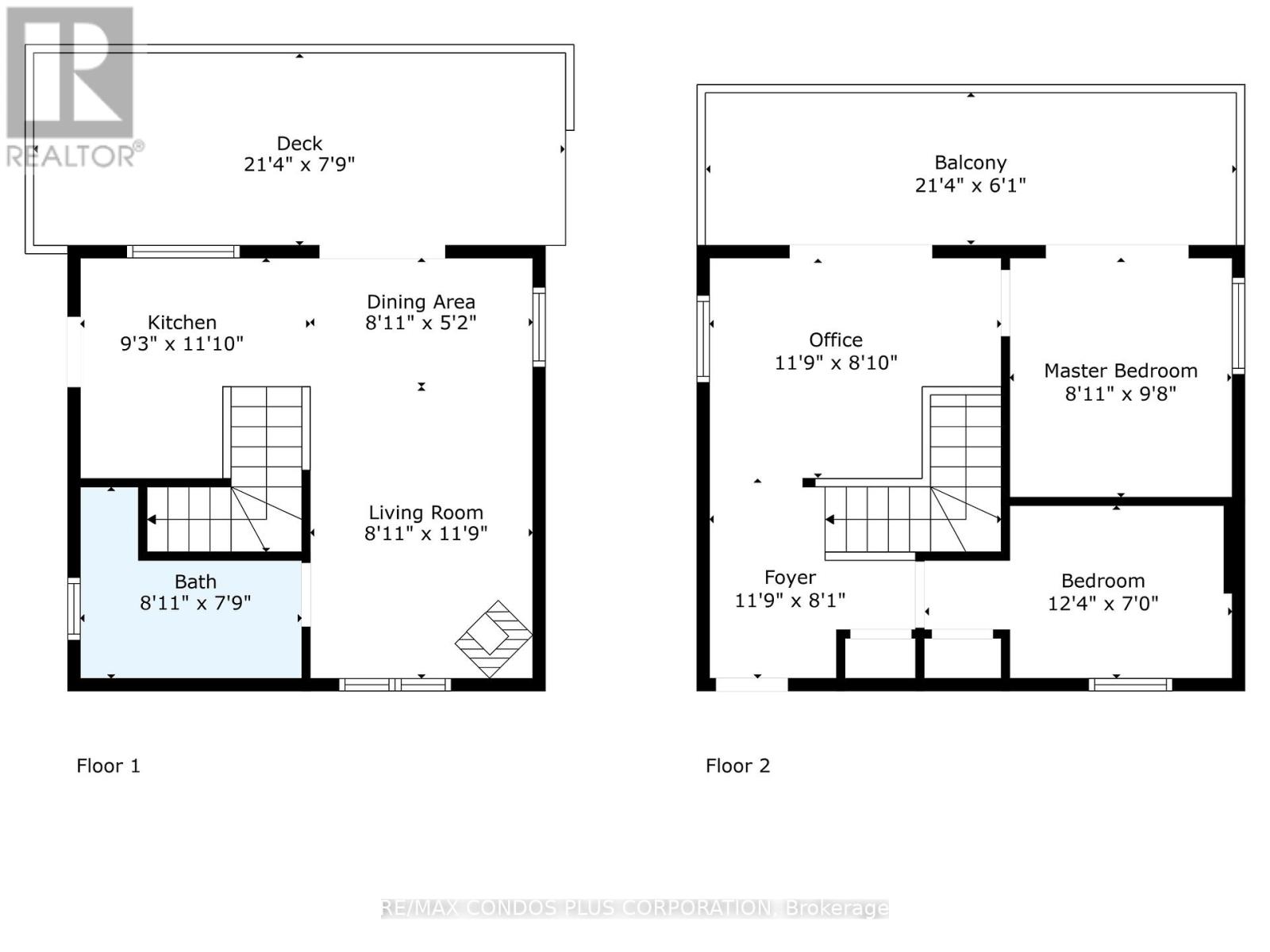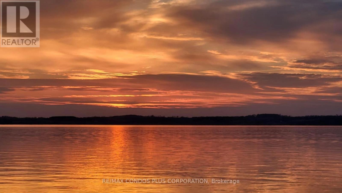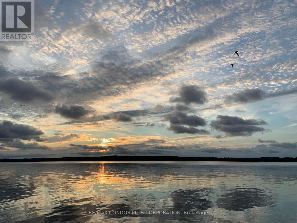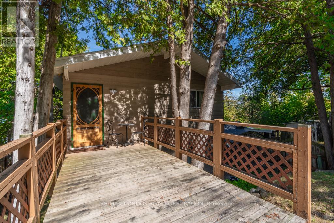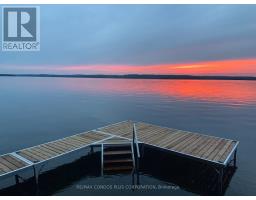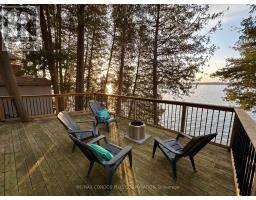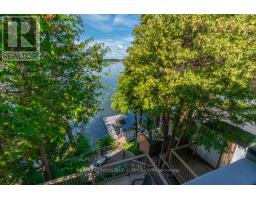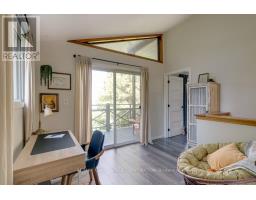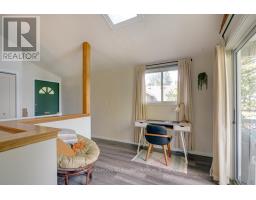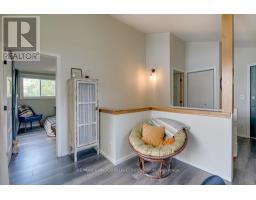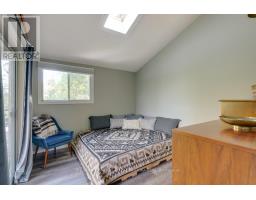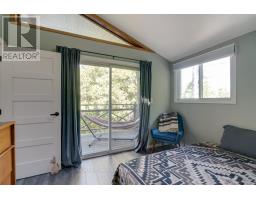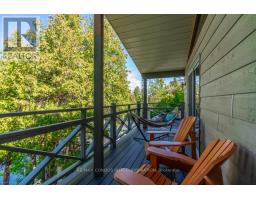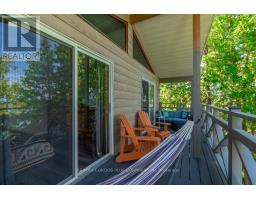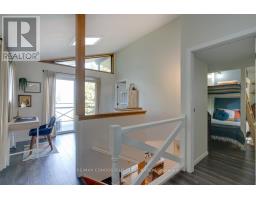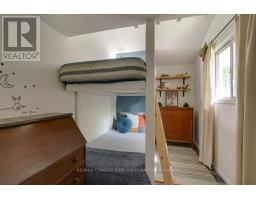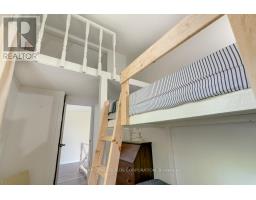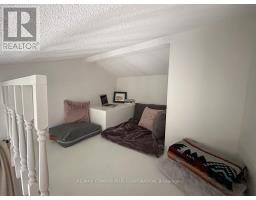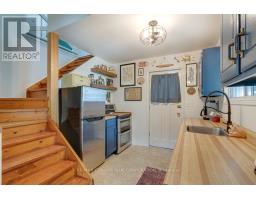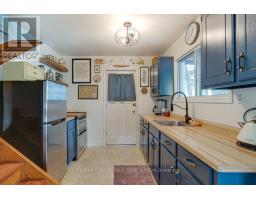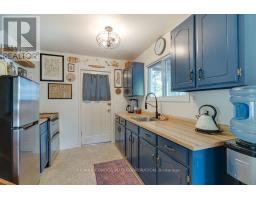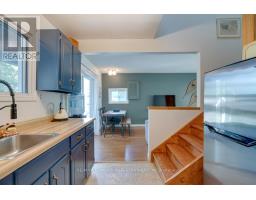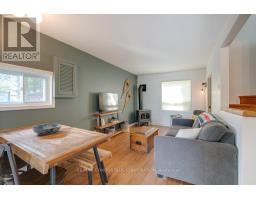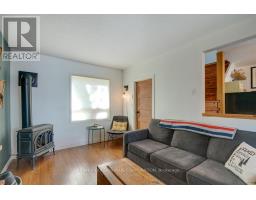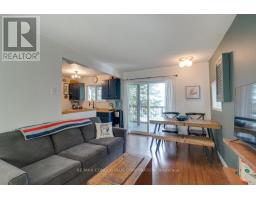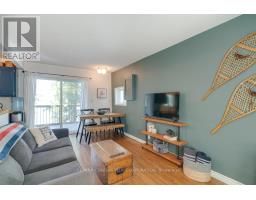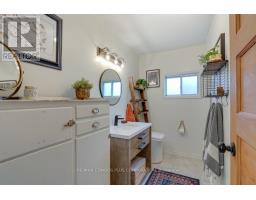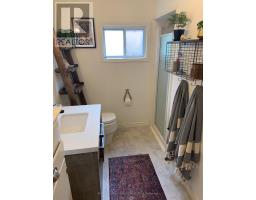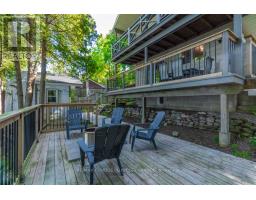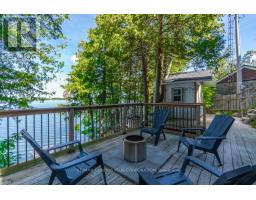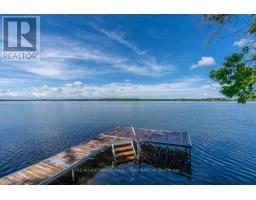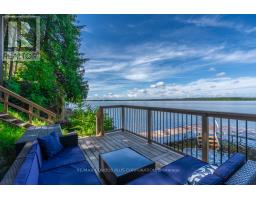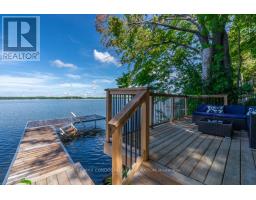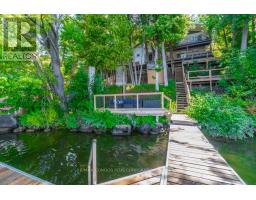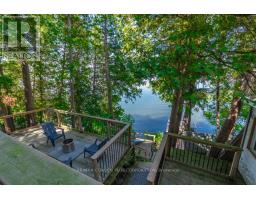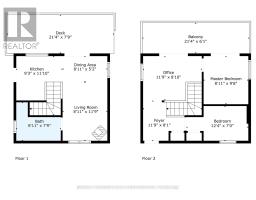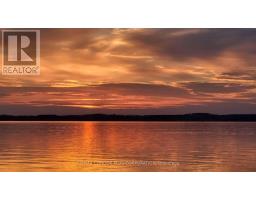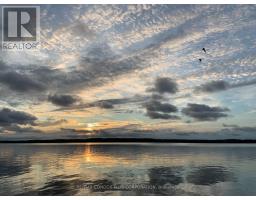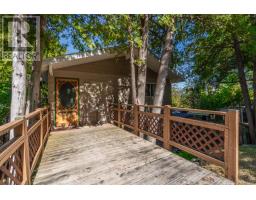2 Bedroom
1 Bathroom
Fireplace
Waterfront
$599,900
WATERFRONT!! (Not a condo/ private ownership of property and waterfront - no common areas. House number is just how the land was once divided). Charming 2 storey on the coveted south shore of Rice Lake where you can enjoy the gorgeous sunsets year round! 5 large decks on sloping lot makes you feel like you're in a treehouse. Generous dock with entry into warm, clean water, perfect for swimming, boating and fishing. 2 bedrooms + office/den and cute loft above 2nd bedroom. Located on the Trent Severn waterway, you have lock access to many other rivers and lakes to explore. 4 season property on a private road, has been lovingly updated over the last few years and is ready to be your slice of peace away from the city! 1hr from the GTA, you will be able to make the trip easily for a weekend or even a night away. Property comes with most furniture and contents - turnkey ready for you to enjoy and/or rent. **** EXTRAS **** Loft space above 2nd bedroom not shown in floorpans - make sure you check it out in person! Lower deck and additional supports on largest deck 2020, Outdoor stairs to lake 2021, Dock 2021, StoveFridge 2020, Toilet 2022, Vanity 2021. (id:48219)
Property Details
|
MLS® Number
|
X8268224 |
|
Property Type
|
Single Family |
|
Community Name
|
Rural Alnwick/Haldimand |
|
Parking Space Total
|
3 |
|
View Type
|
View |
|
Water Front Type
|
Waterfront |
Building
|
Bathroom Total
|
1 |
|
Bedrooms Above Ground
|
2 |
|
Bedrooms Total
|
2 |
|
Basement Type
|
Crawl Space |
|
Construction Style Attachment
|
Detached |
|
Fireplace Present
|
Yes |
|
Stories Total
|
2 |
|
Type
|
House |
Land
|
Acreage
|
No |
|
Size Irregular
|
50 X 100 Ft ; Irregular |
|
Size Total Text
|
50 X 100 Ft ; Irregular |
|
Surface Water
|
Lake/pond |
Rooms
| Level |
Type |
Length |
Width |
Dimensions |
|
Lower Level |
Living Room |
3.6 m |
2.72 m |
3.6 m x 2.72 m |
|
Lower Level |
Dining Room |
2.72 m |
1.58 m |
2.72 m x 1.58 m |
|
Lower Level |
Kitchen |
3.61 m |
2.82 m |
3.61 m x 2.82 m |
|
Upper Level |
Bedroom |
2.95 m |
2.72 m |
2.95 m x 2.72 m |
|
Upper Level |
Bedroom 2 |
3.8 m |
2.13 m |
3.8 m x 2.13 m |
|
Upper Level |
Den |
3.6 m |
2.7 m |
3.6 m x 2.7 m |
|
Upper Level |
Loft |
2.13 m |
2 m |
2.13 m x 2 m |
Utilities
https://www.realtor.ca/real-estate/26797596/house-4-1026-merrill-rd-alnwickhaldimand-rural-alnwickhaldimand
