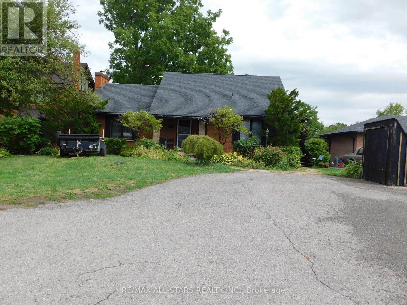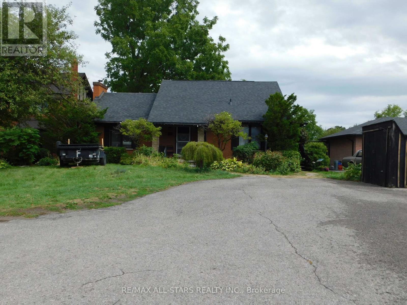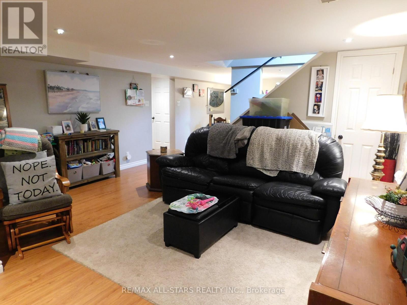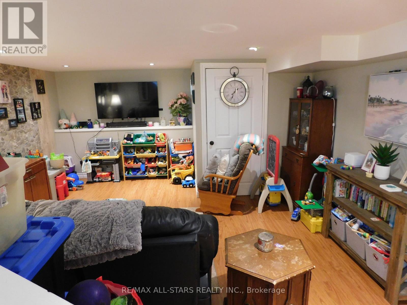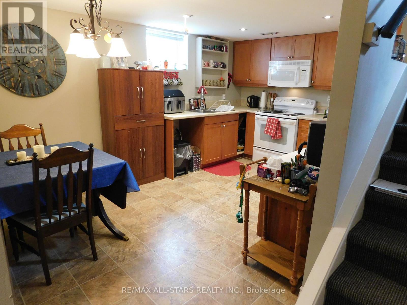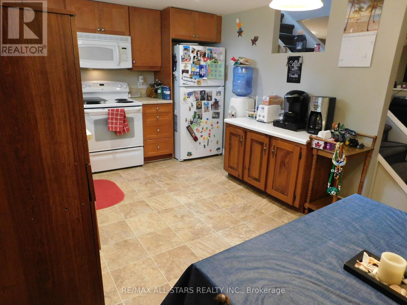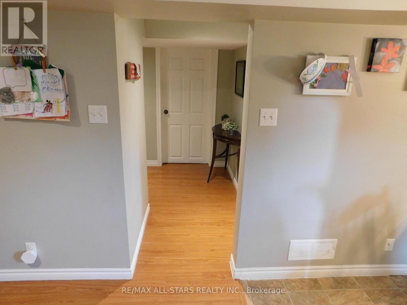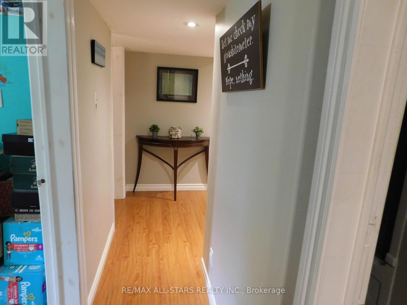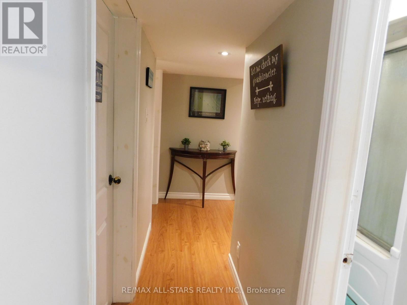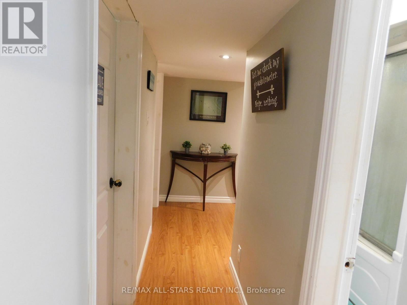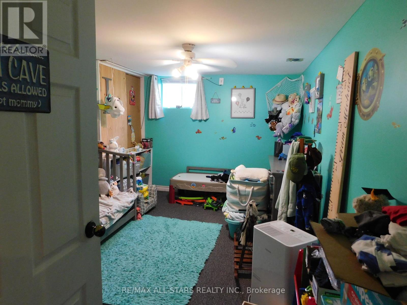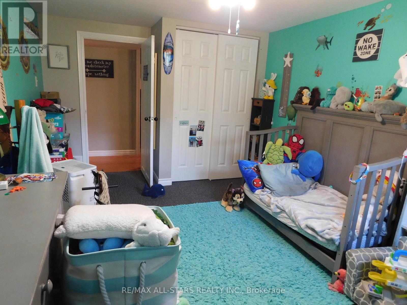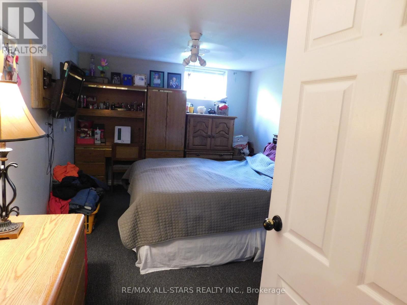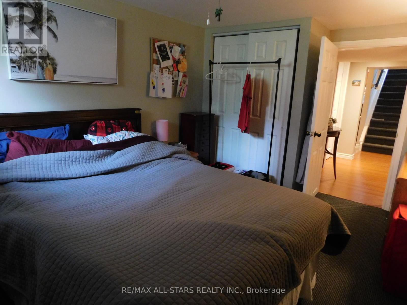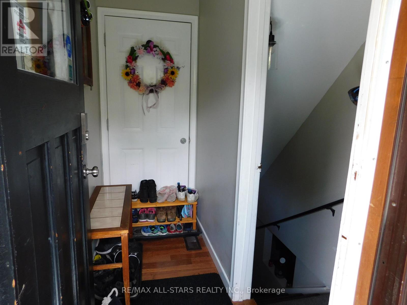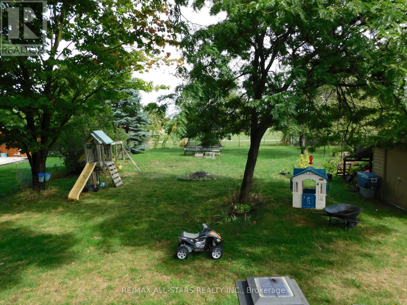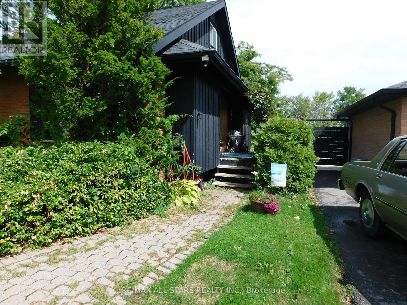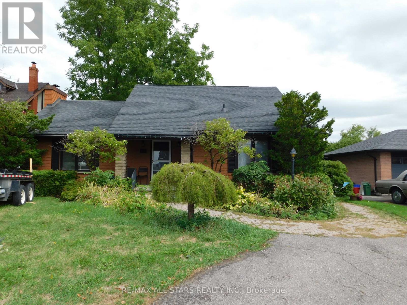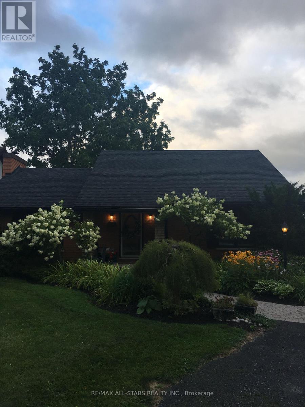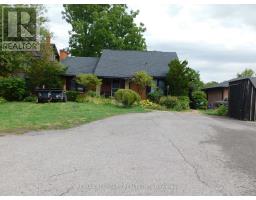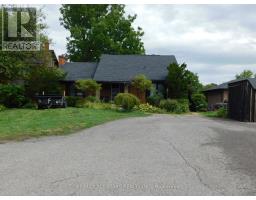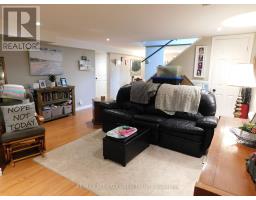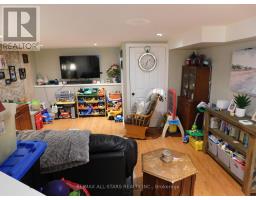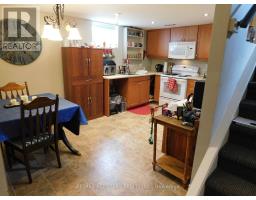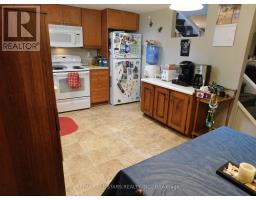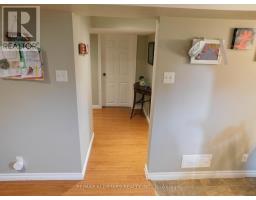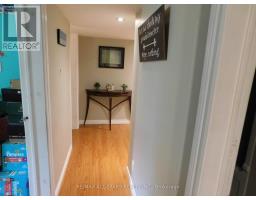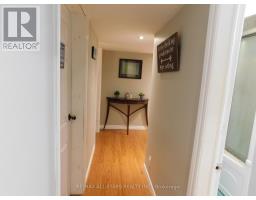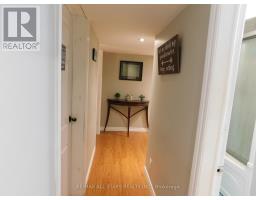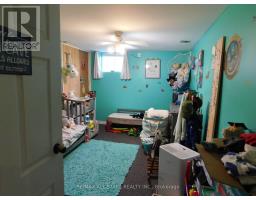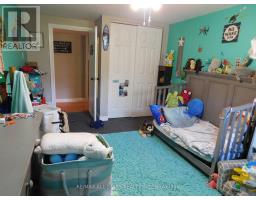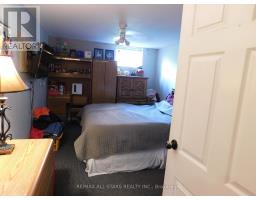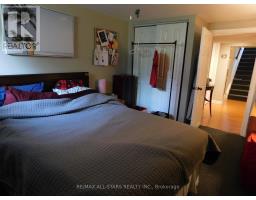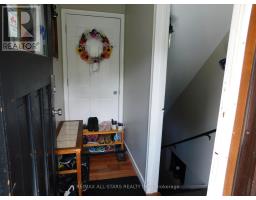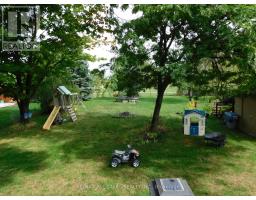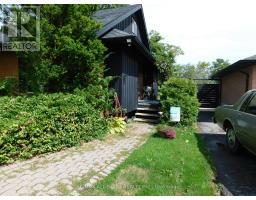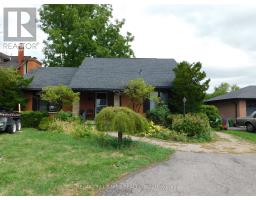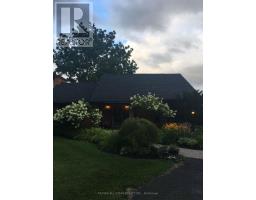2 Bedroom
1 Bathroom
700 - 1100 sqft
Bungalow
Central Air Conditioning
Forced Air
$1,900 Monthly
Perfect for a young family or quiet professionals, this charming 2-bedroom basement apartment offers full privacy with a separate entrance and private laundry. The space is bright and generously sized, with plenty of room to make it your own. Enjoy shared use of a large backyard ideal for relaxing, entertaining, or outdoor play. The property also backs directly onto Orchard Park, providing a tranquil and natural atmosphere. Features: 2 Bedrooms, Private Laundry, Separate Entrance, Shared Backyard. Utilities Included, Conveniently located close to schools, shopping, public transit, and all amenities, this rental combines comfort and convenience in a desirable location. Seeking AAA tenants who will appreciate and care for this wonderful space. Contact us today to arrange a private showing! (id:61423)
Property Details
|
MLS® Number
|
X12439304 |
|
Property Type
|
Single Family |
|
Community Name
|
Lindsay |
|
Amenities Near By
|
Hospital, Schools, Public Transit |
|
Community Features
|
School Bus |
|
Features
|
Conservation/green Belt, In Suite Laundry |
|
Parking Space Total
|
2 |
Building
|
Bathroom Total
|
1 |
|
Bedrooms Above Ground
|
2 |
|
Bedrooms Total
|
2 |
|
Age
|
31 To 50 Years |
|
Appliances
|
Dishwasher, Dryer, Stove, Washer, Refrigerator |
|
Architectural Style
|
Bungalow |
|
Basement Features
|
Apartment In Basement |
|
Basement Type
|
N/a |
|
Cooling Type
|
Central Air Conditioning |
|
Exterior Finish
|
Brick |
|
Flooring Type
|
Vinyl, Laminate, Carpeted |
|
Foundation Type
|
Concrete |
|
Heating Fuel
|
Natural Gas |
|
Heating Type
|
Forced Air |
|
Stories Total
|
1 |
|
Size Interior
|
700 - 1100 Sqft |
|
Type
|
Other |
|
Utility Water
|
Municipal Water |
Parking
Land
|
Acreage
|
No |
|
Fence Type
|
Fenced Yard |
|
Land Amenities
|
Hospital, Schools, Public Transit |
|
Sewer
|
Sanitary Sewer |
|
Size Depth
|
217 Ft |
|
Size Frontage
|
60 Ft |
|
Size Irregular
|
60 X 217 Ft |
|
Size Total Text
|
60 X 217 Ft |
Rooms
| Level |
Type |
Length |
Width |
Dimensions |
|
Basement |
Kitchen |
4.55 m |
3.21 m |
4.55 m x 3.21 m |
|
Basement |
Living Room |
4.54 m |
5.17 m |
4.54 m x 5.17 m |
|
Basement |
Laundry Room |
2.74 m |
2.45 m |
2.74 m x 2.45 m |
|
Basement |
Bedroom |
4.55 m |
2.96 m |
4.55 m x 2.96 m |
|
Basement |
Bedroom 2 |
4.55 m |
2.96 m |
4.55 m x 2.96 m |
Utilities
|
Cable
|
Installed |
|
Electricity
|
Installed |
|
Sewer
|
Installed |
https://www.realtor.ca/real-estate/28939968/lower-232-angeline-street-n-kawartha-lakes-lindsay-lindsay
