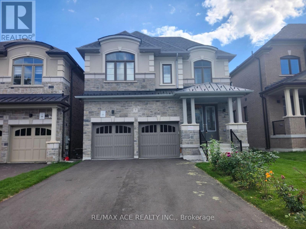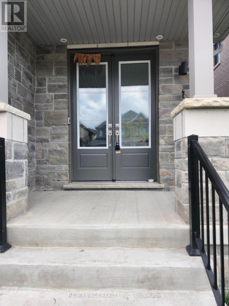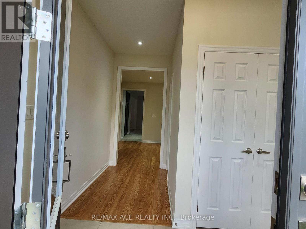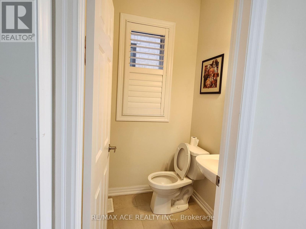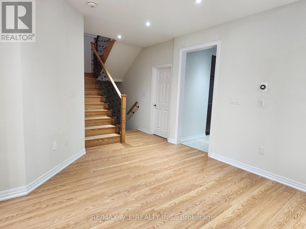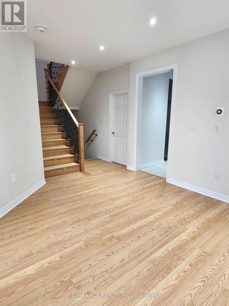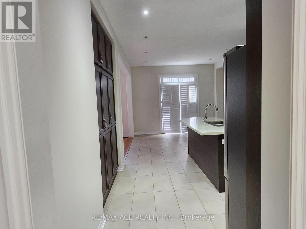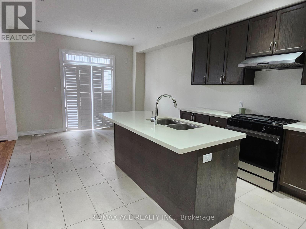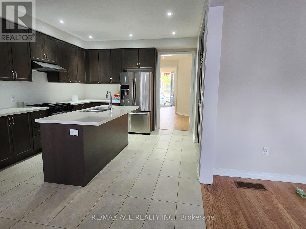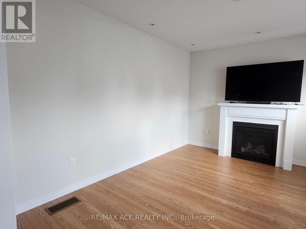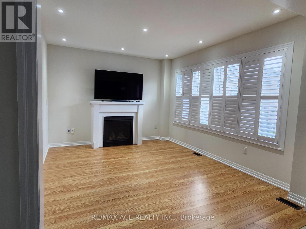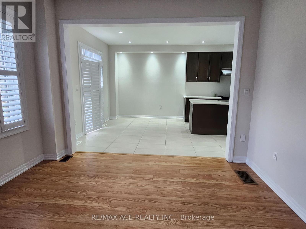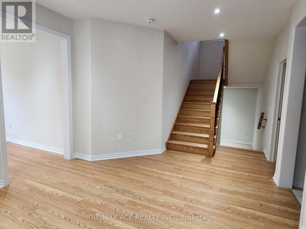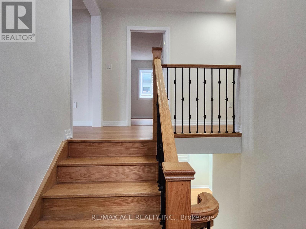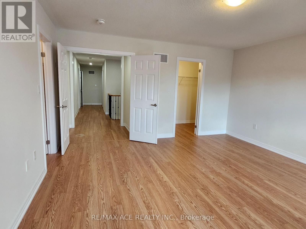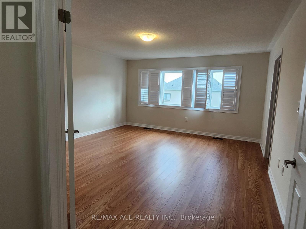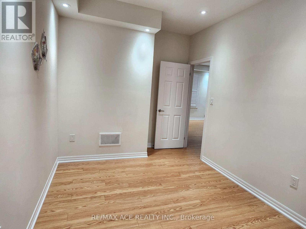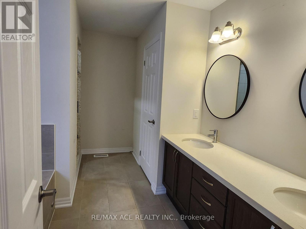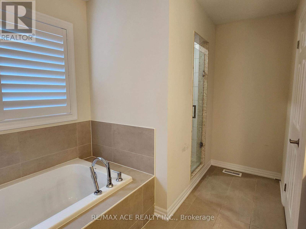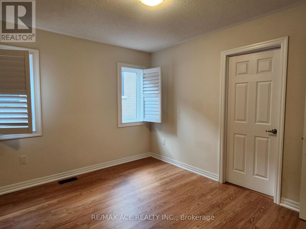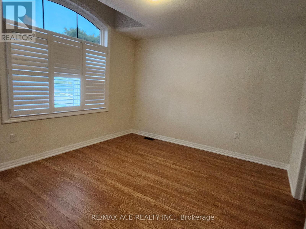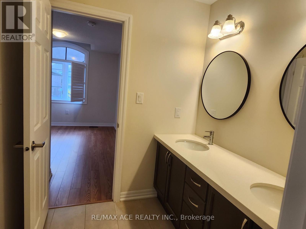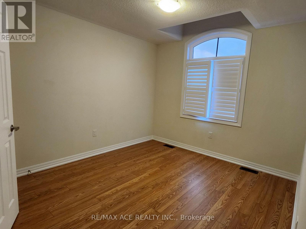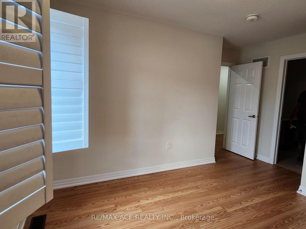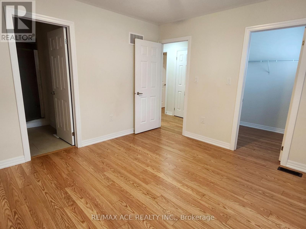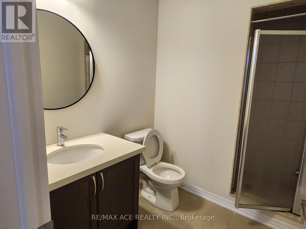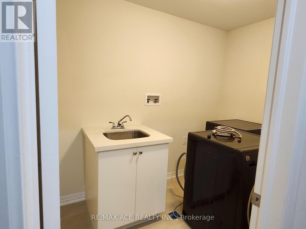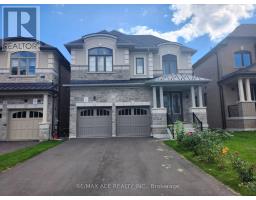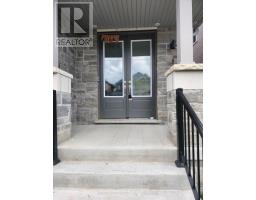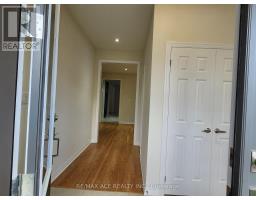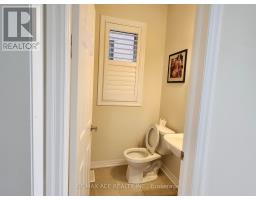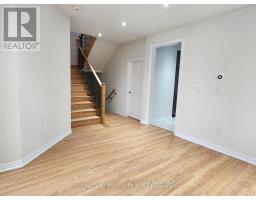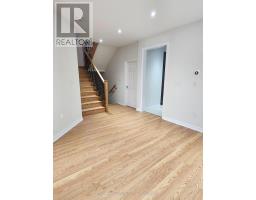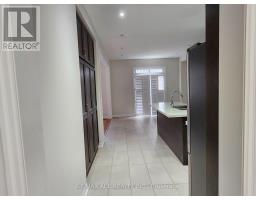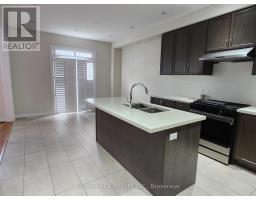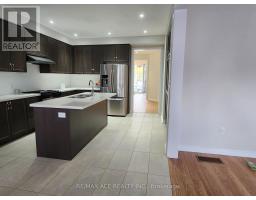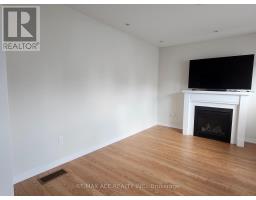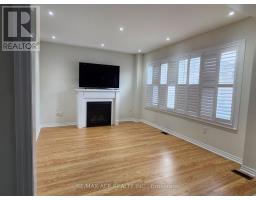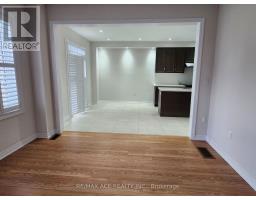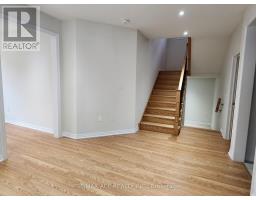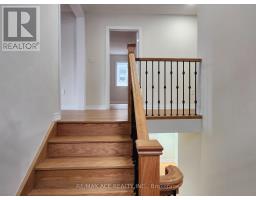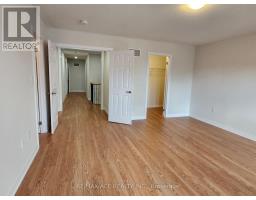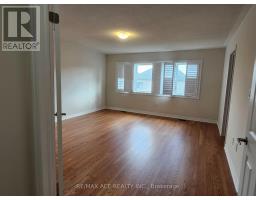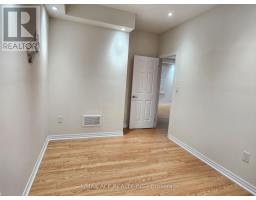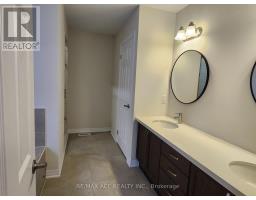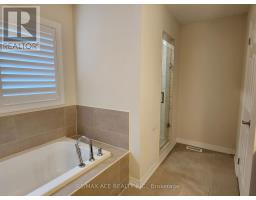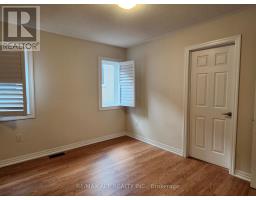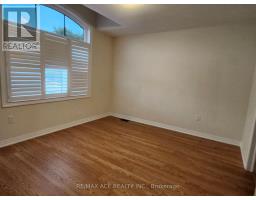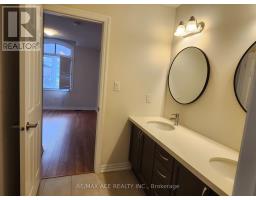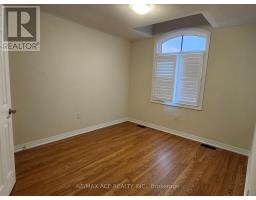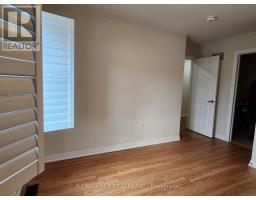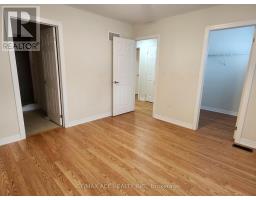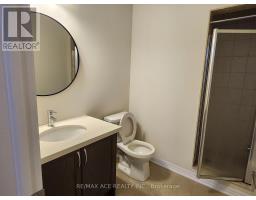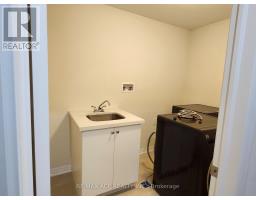4 Bedroom
4 Bathroom
2500 - 3000 sqft
Fireplace
Central Air Conditioning
Forced Air
$3,500 Monthly
Welcome to 7 Northrop Avenue in Clarington a beautifully crafted Treasure Hill home designed for comfort and style. This elegant two-story residence offers 4 spacious bedrooms, 3.5 bathrooms, and a bright open-concept floor plan, perfect for todays modern lifestyle. The main level boasts a seamless flow of living and dining areas, ideal for both family gatherings and everyday living. Upstairs, you'll find generously sized bedrooms, including a luxurious primary retreat with a spa-like en-suite. Located in a prime Clarington community, this home offers unmatched convenience: just minutes to Highway 401, Highway 2, the GO Station, top-rated schools, shopping, parks, libraries, and more. Don't miss this opportunity to own a stunning home in one of Durham's most desirable neighbourhoods! (id:61423)
Property Details
|
MLS® Number
|
E12402819 |
|
Property Type
|
Single Family |
|
Community Name
|
Newcastle |
|
Parking Space Total
|
4 |
Building
|
Bathroom Total
|
4 |
|
Bedrooms Above Ground
|
4 |
|
Bedrooms Total
|
4 |
|
Appliances
|
Dryer, Stove, Washer, Refrigerator |
|
Construction Style Attachment
|
Detached |
|
Cooling Type
|
Central Air Conditioning |
|
Exterior Finish
|
Brick |
|
Fireplace Present
|
Yes |
|
Flooring Type
|
Laminate |
|
Foundation Type
|
Concrete |
|
Half Bath Total
|
1 |
|
Heating Fuel
|
Natural Gas |
|
Heating Type
|
Forced Air |
|
Stories Total
|
2 |
|
Size Interior
|
2500 - 3000 Sqft |
|
Type
|
House |
|
Utility Water
|
Municipal Water |
Parking
Land
|
Acreage
|
No |
|
Sewer
|
Sanitary Sewer |
Rooms
| Level |
Type |
Length |
Width |
Dimensions |
|
Second Level |
Primary Bedroom |
4.42 m |
4.89 m |
4.42 m x 4.89 m |
|
Second Level |
Bedroom 2 |
3.78 m |
3.2 m |
3.78 m x 3.2 m |
|
Second Level |
Bedroom 3 |
3.2 m |
3.35 m |
3.2 m x 3.35 m |
|
Second Level |
Bedroom 4 |
3.6 m |
3.11 m |
3.6 m x 3.11 m |
|
Second Level |
Laundry Room |
|
|
Measurements not available |
|
Main Level |
Dining Room |
4.16 m |
3.66 m |
4.16 m x 3.66 m |
|
Main Level |
Office |
3.8 m |
2.7 m |
3.8 m x 2.7 m |
|
Main Level |
Kitchen |
3.66 m |
3.66 m |
3.66 m x 3.66 m |
|
Main Level |
Eating Area |
3.66 m |
2.8 m |
3.66 m x 2.8 m |
|
Main Level |
Living Room |
4.45 m |
3.66 m |
4.45 m x 3.66 m |
https://www.realtor.ca/real-estate/28860966/main-7-northrop-avenue-clarington-newcastle-newcastle
