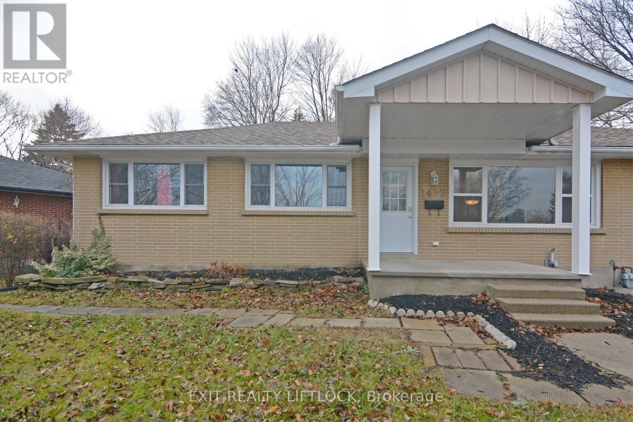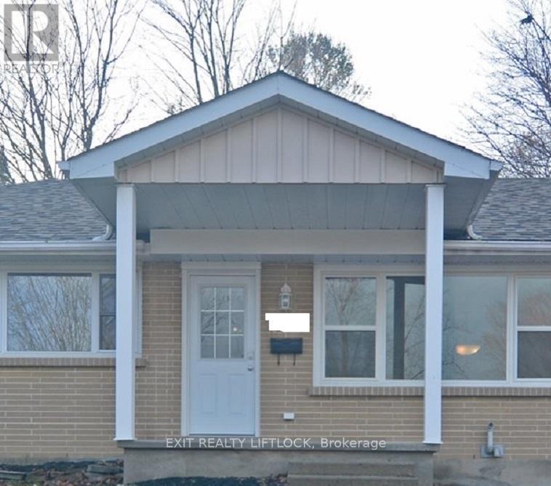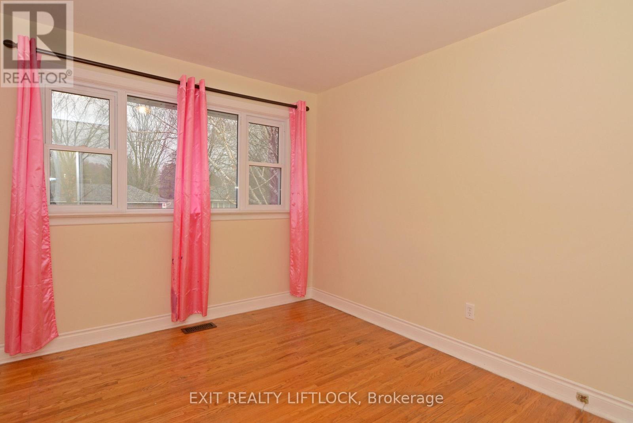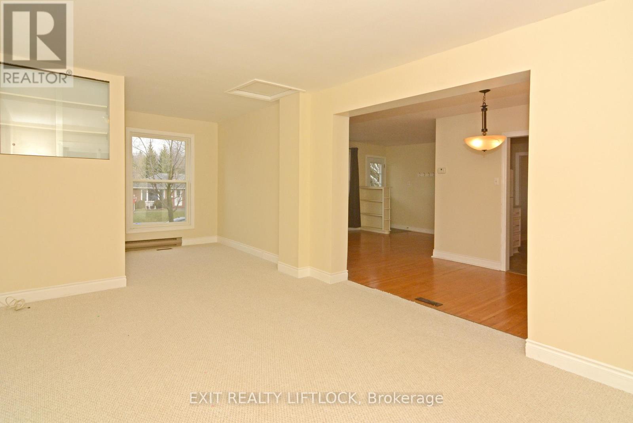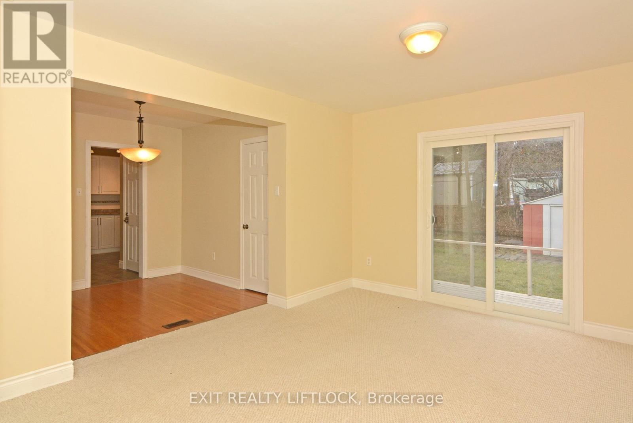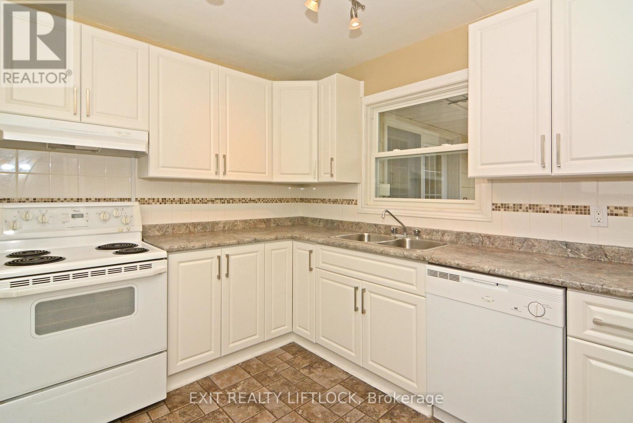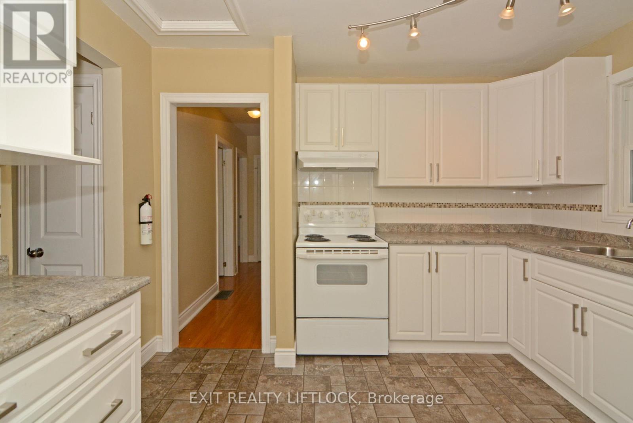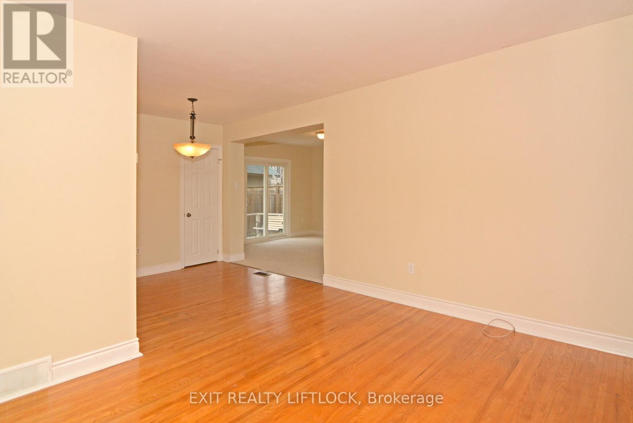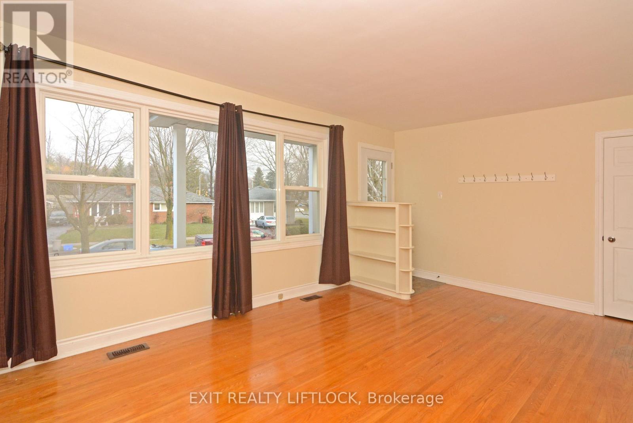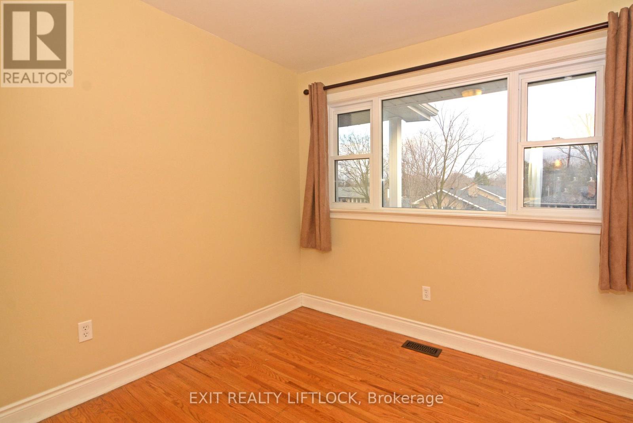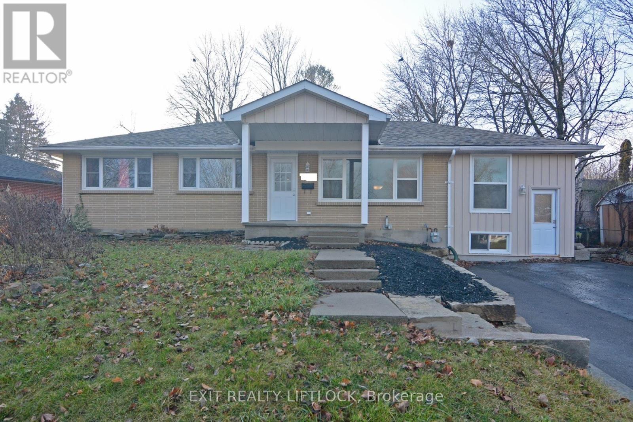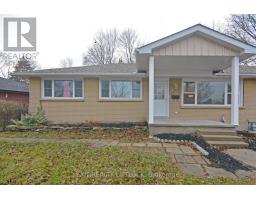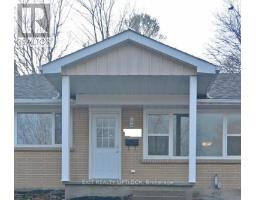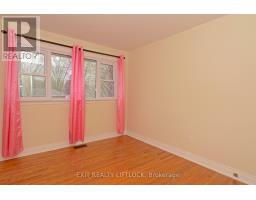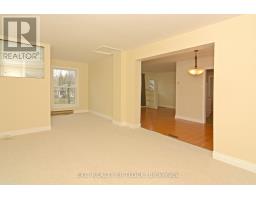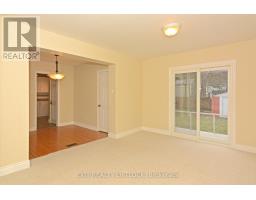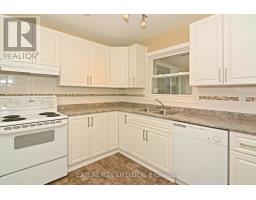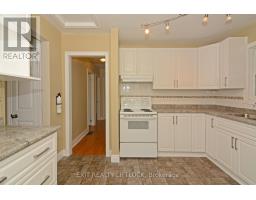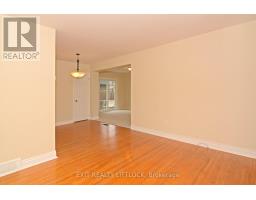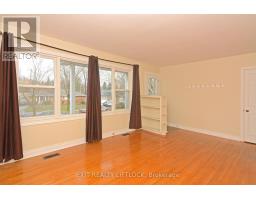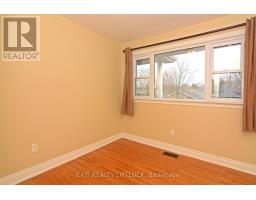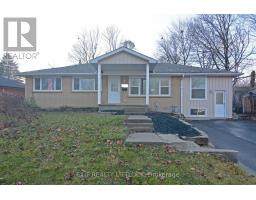3 Bedroom
1 Bathroom
1500 - 2000 sqft
Bungalow
Central Air Conditioning
Forced Air
Landscaped
$2,150 Monthly
Spacious main-floor unit offering 3 bedrooms, 1 bathroom, a bright family room, dining room, living room, kitchen, and convenient in-unit laundry. This home features plenty of natural light throughout and access to the backyard. Located in Peterborough's desirable west end, within walking distance to the hospital, and close to schools, parks, and a full range of amenities. Parking available for two vehicles. Tenant is responsible for 70% of the utilities. (id:61423)
Property Details
|
MLS® Number
|
X12489716 |
|
Property Type
|
Single Family |
|
Community Name
|
Monaghan Ward 2 |
|
Amenities Near By
|
Hospital, Park, Place Of Worship, Public Transit, Schools |
|
Community Features
|
School Bus |
|
Equipment Type
|
Water Heater |
|
Features
|
Sloping, Carpet Free, In Suite Laundry |
|
Parking Space Total
|
2 |
|
Rental Equipment Type
|
Water Heater |
Building
|
Bathroom Total
|
1 |
|
Bedrooms Above Ground
|
3 |
|
Bedrooms Total
|
3 |
|
Age
|
51 To 99 Years |
|
Appliances
|
Dishwasher, Dryer, Stove, Washer, Refrigerator |
|
Architectural Style
|
Bungalow |
|
Basement Type
|
None |
|
Construction Style Attachment
|
Detached |
|
Cooling Type
|
Central Air Conditioning |
|
Exterior Finish
|
Brick, Vinyl Siding |
|
Foundation Type
|
Block |
|
Heating Fuel
|
Natural Gas |
|
Heating Type
|
Forced Air |
|
Stories Total
|
1 |
|
Size Interior
|
1500 - 2000 Sqft |
|
Type
|
House |
|
Utility Water
|
Municipal Water |
Parking
Land
|
Acreage
|
No |
|
Land Amenities
|
Hospital, Park, Place Of Worship, Public Transit, Schools |
|
Landscape Features
|
Landscaped |
|
Sewer
|
Sanitary Sewer |
|
Size Irregular
|
61.4 X 99.3 Acre |
|
Size Total Text
|
61.4 X 99.3 Acre |
Rooms
| Level |
Type |
Length |
Width |
Dimensions |
|
Main Level |
Primary Bedroom |
7.36 m |
4.41 m |
7.36 m x 4.41 m |
|
Main Level |
Bedroom 2 |
2.92 m |
2.69 m |
2.92 m x 2.69 m |
|
Main Level |
Bedroom 3 |
3.4 m |
3.04 m |
3.4 m x 3.04 m |
|
Main Level |
Living Room |
5.41 m |
3.3 m |
5.41 m x 3.3 m |
|
Main Level |
Dining Room |
2.71 m |
2.48 m |
2.71 m x 2.48 m |
|
Main Level |
Kitchen |
3.58 m |
3.17 m |
3.58 m x 3.17 m |
|
Main Level |
Family Room |
5.1 m |
3.45 m |
5.1 m x 3.45 m |
|
Main Level |
Bathroom |
|
|
Measurements not available |
Utilities
|
Cable
|
Installed |
|
Electricity
|
Installed |
|
Sewer
|
Installed |
https://www.realtor.ca/real-estate/29047074/main-floor-1437-westbrook-drive-peterborough-monaghan-ward-2-monaghan-ward-2
