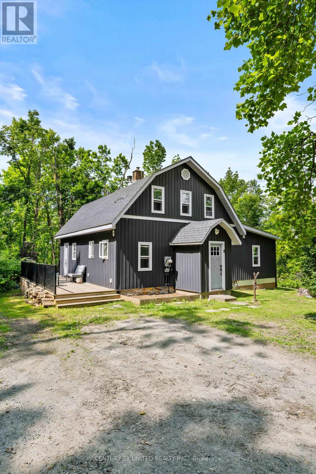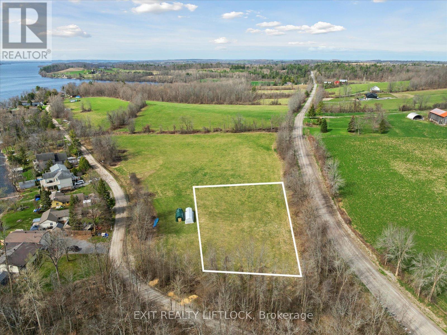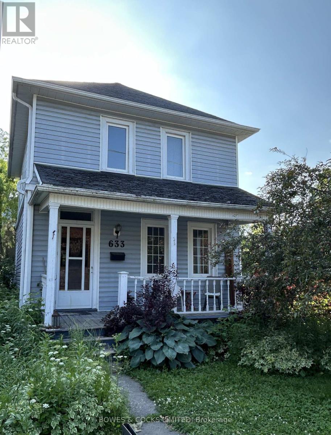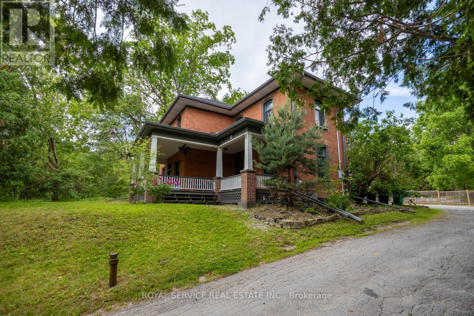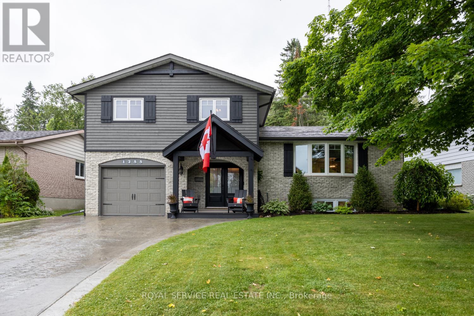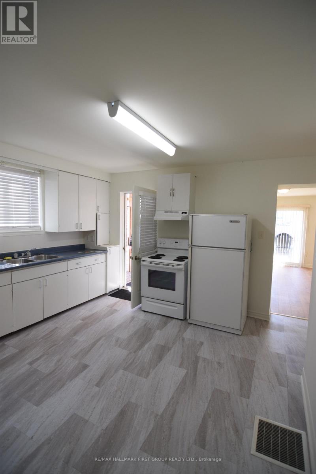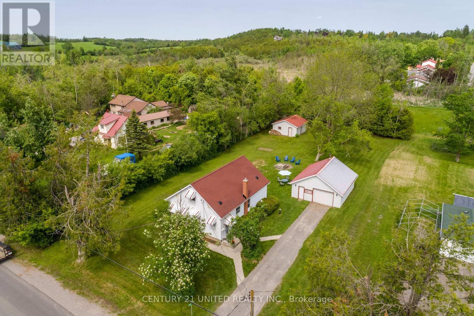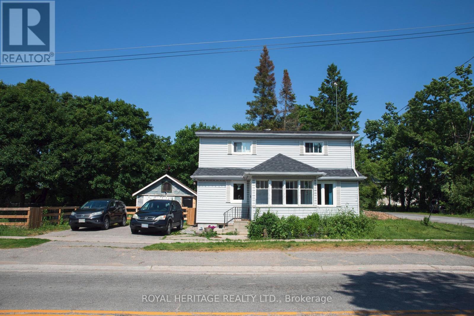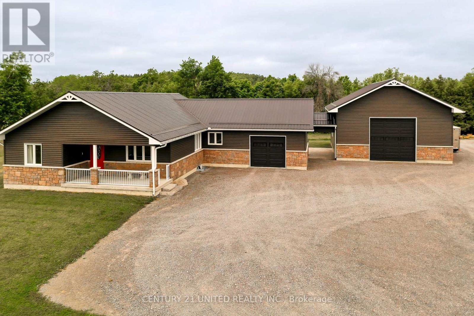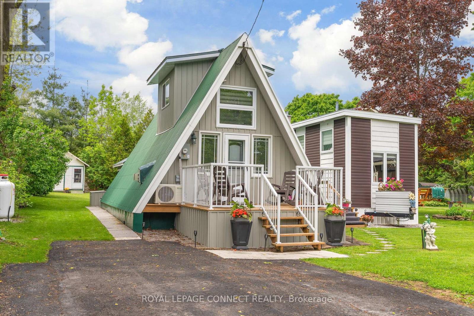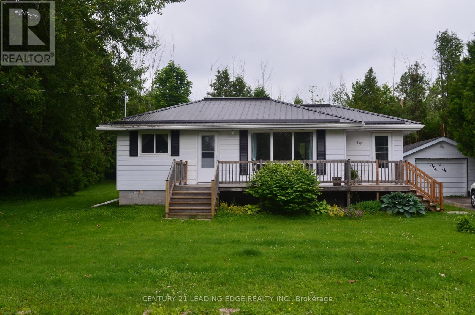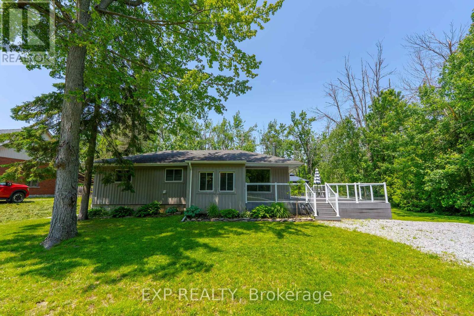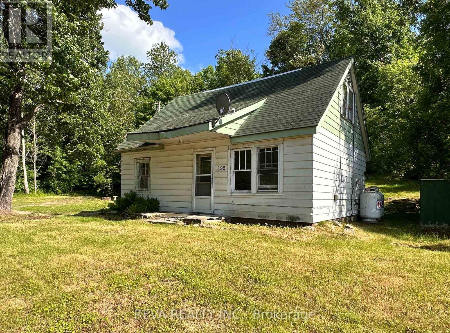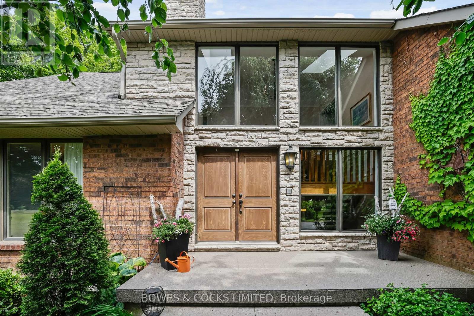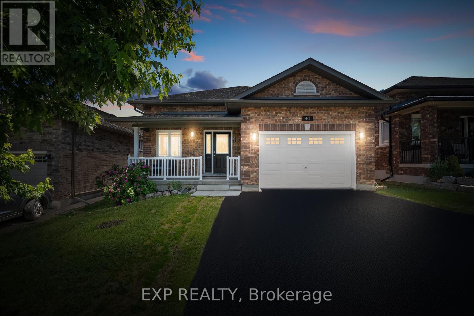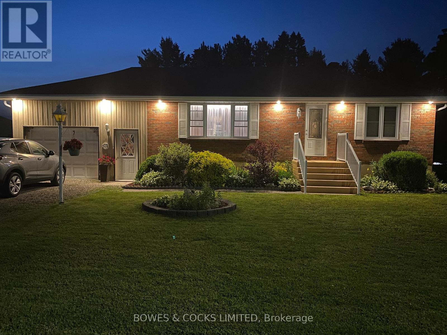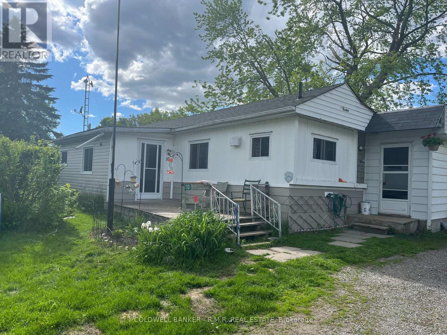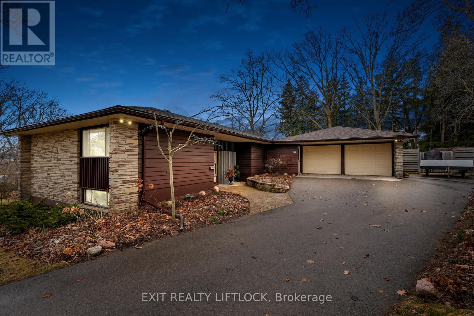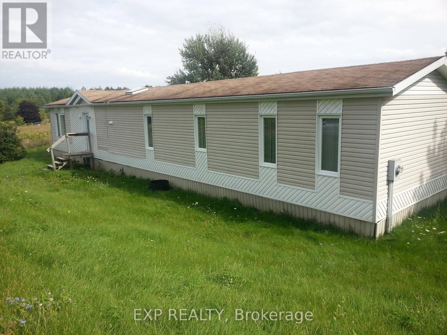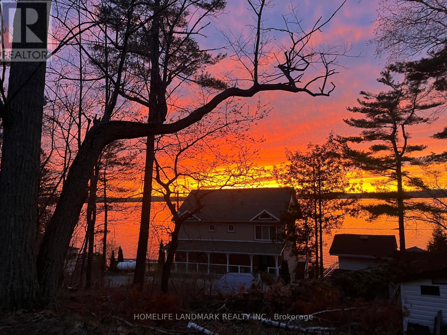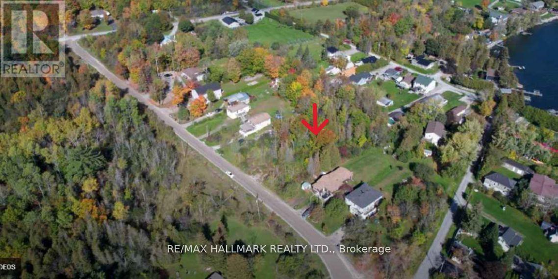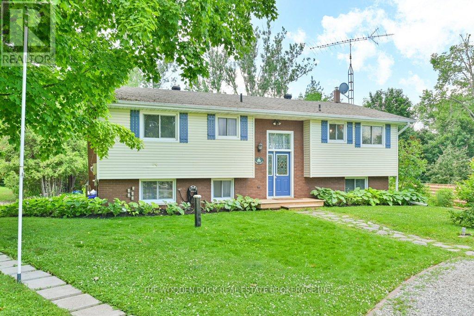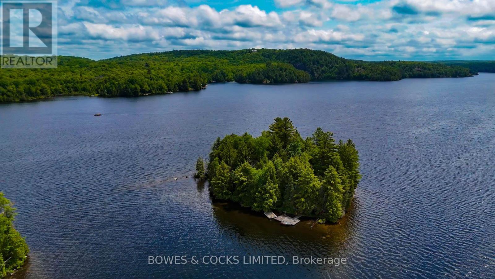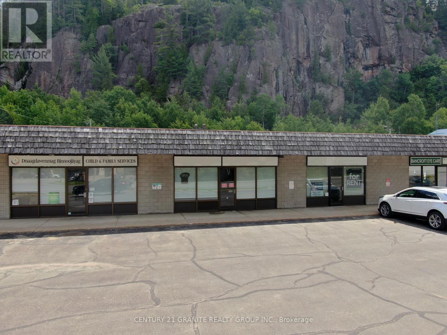8 Library Road
North Kawartha, Ontario
Welcome to your retreat in the North Kawartha's! Nestled just minutes from the region's most popular lakes and only 15 minutes from the charming village of Apsley, this inviting 3-bedroom, 2-batheroom home offers the ideal blend of comfort, convenience, and natural beauty. Step inside to find a bright, open-concept living space designed for family gatherings. The kitchen flows between the dining room and access to the outdoor entertainment area, making it perfect for entertaining family and friends. Each bedroom is cozy, providing peaceful sanctuary after a day of exploring the great outdoors. Outside, you'll fall in love with the private backyard oasis featuring a beautifully landscaped garden and a deck-perfect for summer barbeques, morning coffee, or stargazing on warm evenings. Whether you're looking for a year-round family home or a weekend getaway, this property offers the best of North Kawartha living. Don't miss your chance to own a piece of paradise close to lakes, trails, and all the amenities of Apsley. Book your private showing today! (id:61423)
Century 21 United Realty Inc.
0 Lakeside Road
Otonabee-South Monaghan, Ontario
Build Your Dream Home with stunning Views of Rice Lake! Don't miss this incredible opportunity to own a 1-acre building lot with breathtaking southern exposure and views of beautiful Rice Lake. This prime piece of land offers shared access to the lake across the road-perfect for boating, fishing, or simply relaxing by the water. Enjoy the convenience of walking to the renowned Elmhirst Resort and teeing off at nearby Bellmere Winds Golf Resort. Located just minutes from the charming town of Keene and a short drive to Peterborough and Hwy 115, this property offers the perfect blend of peaceful country living with easy access to amenities. (id:61423)
Exit Realty Liftlock
633 Downie Street
Peterborough Central (North), Ontario
Step into timeless charm with this delightful 2-storey home, built in 1921 and brimming with original character. From the moment you arrive, you'll be drawn to the inviting front porch perfect for enjoying your morning coffee or relaxing at the end of the day. This great home sits on a corner lot and offers a wonderful blend of vintage charm and practical updates. Inside, you'll find beautiful original wood trim and hardwood floors throughout, giving the home a warm and classic feel. The main floor features an open-concept living room flooded with natural light, ideal for both everyday living and entertaining. A separate dining room adds a touch of charm for family meals or hosting guests. The kitchen offers ample cupboard space and good work surfaces perfect for cooking and creating. Just off the kitchen, the main floor family room provides a fabulous bonus living space! It has lots of character and a gas fireplace, making it a perfect spot for relaxing during cooler months. A convenient side entrance adds to the home's functionality. Upstairs, you'll find three bedrooms, all featuring original wood flooring and large windows. A sizable linen closet provides excellent storage, and the 4-piece bathroom serves the upper level with charm and practicality. The basement offers fantastic storage space. The laundry is also located in the basement. The home is efficiently heated with a natural gas furnace, and the central air conditioning system was updated in 2021 for year-round comfort. Additional recent upgrades include roof shingles replaced on the house in approximately 2022 with durable 50-year shingles, offering peace of mind for decades to come. Outside, enjoy a manageable yard with a storage shed and parking for two vehicles. This charming property blends character and comfort, all in a welcoming and well-located package. Don't miss your chance to own a piece of history with this lovely home! This is a pre-inspected home. You Deserve To Live Here! (id:61423)
Bowes & Cocks Limited
47 Kawartha Heights Boulevard
Peterborough West (Central), Ontario
Escape to your serene hilltop retreat. This beautifully appointed century home boasts a unique blend of character and modern convenience, set on a sprawling 0.48-acre city lot with total privacy.Enjoy the perfect blend of relaxation and entertainment on your wraparound porch, completely shielded from the road. Inside, discover a gourmet chef's dream kitchen, spacious master suite with an alcove sink vanity, and the convenience of main floor laundry. Spacious bedrooms and principal rooms. Recent upgrades include a new asphalt roof (2023), windows and doors (2020), saltwater heated in-ground pool (2018), and a 2.5 car extra-deep 24' x 32' garage (2017). Other notable features include custom blinds, armor stone retaining wall, and spray foam insulation (attic, basement, and garage) for ultimate energy efficiency. Ideal west end location. Minutes to Hwy 115 and all amenities. Make this stunning home yours and experience the best of both worlds - historic charm and modern comfort. (id:61423)
Royal Service Real Estate Inc.
1255 Bridle Drive
Peterborough West (North), Ontario
Experience the best of modern living in this phenomenal home, nestled in a quiet, mature neighborhood just minutes from the hospital. This stunning property boasts a beautifully updated interior, perfect for families looking for a comfortable and convenient place to call home. Open-concept main floor, featuring a custom kitchen with high-end finishes and gorgeous cabinetry. The adjacent living and dining room area is flooded with natural light, making it the perfect space to relax and entertain.The primary suite is a serene retreat, complete with a 3-piece en-suite and expansive his/her closets. Two additional large bedrooms provide ample space for family members or guests.On the entry level, you'll also find a gorgeous, fully custom office with a fireplace and glass walls - the perfect spot to work or study. And when it's time to unwind, head to the lower level rec room/games room for some fun and relaxation.Outside, the private backyard is a true oasis, featuring a covered deck and a large stamped concrete patio, and mature trees providing shade and serenity. And with a stamped concrete driveway, this home is sure to turn heads.This incredible property is fully finished on all 4 levels and is move-in ready, so you can start enjoying it right away. Don't miss out on this amazing opportunity to own your dream home! (id:61423)
Royal Service Real Estate Inc.
Main - 509 Parnell Street
Peterborough Central (South), Ontario
Location, size, deck, you name it this unit has it! Welcome to the main level unit of 509 Parnell St in Peterborough. Located amongst all the city has to offer. Minutes to the YMCA, The Lansdowne Place, restaurants, parks, and steps away from public transit. This 2 bedroom, 1 bathroom unit is bright, spacious, and ready for you! Large kitchen has enough room for a table, some chairs, and great memories. Sunlit living room has sliding doors that take you right out to the private deck, overlooking the shared back yard, did we mention the backyard is huge?! 2 good sized bedrooms and the 4 piece bathroom round out this amazing space. Ready for move in, do not wait any longer, come on in and see this space. (id:61423)
RE/MAX Hallmark First Group Realty Ltd.
2737 Television Road
Douro-Dummer, Ontario
City living with cheaper taxes & no water/sewer bill - Pre-list home inspection available! Welcome to this charming 1.5-storey home on the edge of Peterborough in the desirable Donwood community. Nestled on just under 1/2 an acre, this beautifully treed property offers space & privacy with the potential to expand + 2 garages a perfect home for those looking to settle in enjoying a peaceful country setting! Inside, the freshly painted main floor includes a functional layout with an eat-in kitchen, a bright living/dining area, 2 bedrooms, and a clean 4-pc bath. Upstairs, you'll find a spacious bonus/family room and an additional bedroom a great option for your private primary suite! The mostly-finished lower level has additional living space including a rec room, 3-pc bathroom, den/bedroom, laundry, utility & storage areas. New flooring & dropped ceiling would complete the downstairs! This property features 2 detached double garages! The main garage includes a concrete floor with garage door opener, while the 2nd garage, situated at the back of the lot, is ideal for a home-based business, the car enthusiast, or added storage with income potential. If you like to "tinker" this is the one! Ideal for buyers seeking more space for work, hobbies, or simply enjoying the outdoors all within easy reach of schools, shopping, and city amenities. (id:61423)
Century 21 United Realty Inc.
17011 Simcoe Street
Kawartha Lakes (Manilla), Ontario
This charming and well-maintained country home features numerous recent updates for peace of mind and comfort. New windows were installed on both the main floor and basement in 2024. The appliances were replaced in 2022, and the well pump and line to the well were updated in 2021. A water softener system with UV light treatment was also added in 2021.The home is equipped with a 200-amp breaker panel and offers the convenience of main floor laundry. Enjoy outdoor living in the fully fenced yard perfect for pets, children, or gardening. This property offers modern upgrades in a tranquil rural setting. High speed fibre internet, includes all appliances. New 2022- fridge, stove, washer & dryer. (id:61423)
Royal Heritage Realty Ltd.
3079 Old Norwood Road
Otonabee-South Monaghan, Ontario
This 5+ acre property overlooking farm fields and forest is located just nine minutes to Trent University and 15 minutes to both Peterborough Regional Health Centre and downtown. Custom built in 2019, this approximately 2,000 square-foot bungalow has all the amenities you could want in a gorgeous pastoral country setting. A bright and welcoming open concept home, classic white kitchen, three bedrooms on the main plus ensuite, main floor laundry and a convenient mudroom which leads to the attached garage. One of the best features of this property is a massive 27' x 38 attached shop with its own electric panel and heat source; perfect for all your toys, workspace, RV storage and much, much more. Enjoy a peaceful morning or evening on the covered front porch or sunny back patio. An amazing opportunity to own a unique and sought after combination of modern amenities and country living - just minutes to town. This is a pre-inspected home. (id:61423)
Century 21 United Realty Inc.
31 Falls Bay Road
Kawartha Lakes (Bobcaygeon), Ontario
Escape the hustle of the city to this charming A-frame retreat nestled in a quiet lakeside community, perfect for year-round living or a relaxing weekend getaway. Set on a generously sized property, this home offers the ideal blend of simplicity, comfort, and sophistication. This cozy 1-bedroom, 1-bathroom home features a durable metal roof, newer windows, heated crawl space, and all the modern comforts you're used to. Enjoy your morning coffee on the spacious front porch facing the lake, or unwind in the bright, 3-season sunroom that opens directly to the yard. Inside, the open concept main floor includes a combined living/dining area with a propane fireplace, a well-equipped kitchen with walkout to the sunroom, and a bathroom with convenient laundry (All-in-One Washer/Dryer) and extra storage. Upstairs, the loft-style bedroom offers cozy charm and a large storage area/closet. Outside, you'll love the large garden shed with overhang, perfect for storing tools or gear, and the fire-pit, ideal for outdoor entertaining. Nothing to do here except move in! Whether you're looking for a peaceful full-time residence or the perfect getaway, this adorable A-frame offers updated lakeside living with comfort and style. **The "Tiny House" next to the A-frame home will be removed from the property prior to closing** (id:61423)
Royal LePage Connect Realty
259 George Drive
Kawartha Lakes (Bobcaygeon), Ontario
Welcome to 259 George Drive, located in the sought-after and affordable waterfront community of Lakeview Estates. Youll enjoy access to a private park and shared dock space on the water! This charming home is perfect for first-time buyers, downsizers, or retirees looking to settle just minutes from downtown Bobcaygeon. Featuring a detached 1-car garage, a spacious private backyard complete with a cozy campfire area, and direct access to the community waterfront, this property offers the ideal blend of comfort and recreational lifestyle. Whether you're boating, relaxing by the water, or entertaining in your backyard oasis, you'll love everything this home has to offer.Move in and enjoy summer by the lake! Don't miss your chance book your showing today! (id:61423)
Century 21 Leading Edge Realty Inc.
25 Bayview Estate Road
Kawartha Lakes (Verulam), Ontario
Turn-Key Waterfront Cottage Between Fenelon Falls & Bobcaygeon. Welcome to 25 Bayview Estates Road, a fully furnished, year-round cottage nestled in a tranquil waterfront community (28 members share the private beach) on scenic Sturgeon Lake, part of the Trent-Severn Waterway. Ideally located between the beloved Kawartha towns of Fenelon Falls and Bobcaygeon, this charming 3-bedroom, 1-bath bungalow offers a perfect blend of comfort, style, and the lakeside lifestyle. Set on a beautifully treed 100 x 150 ft lot, the property features outstanding outdoor living space: a-wraparound deck with glass railings, two patio areas for dining and relaxing, a lush backyard, and mosquito netted awning for shaded, bug-free enjoyment. A BBQ is also included, making entertaining effortless. Inside, this cottage is truly turn-key just bring your groceries. The open-concept eat-in kitchen overlooks the backyard, and the cozy living room is anchored by a propane fireplace for year-round comfort. A spacious foyer welcomes you in, and all furnishings, kitchenware, and linens are included for a seamless move-in experience. Just steps from a walk-in beach with a shoreline that is firm, shallow, and stoney-not rocky, and a short stroll to the community park and boat launch, you'll have full access to Sturgeon Lake and the Trent-Severn system. Plus, you're close to everyday essentials and amenities shopping, dining, and services are only minutes away.Nearby Amenities Include: Designated public schools: Langton Public School & Fenelon Falls Secondary School Local parks and beaches: McAlpine Park, Centennial Beach, and Tommy Anderson Park Recreation facilities: Bobcaygeon/Verulam Community Centre Emergency services within reach, including Ross Memorial Hospital in Lindsay. Whether you're looking for a full-time home or a weekend escape, this low-maintenance, amenity-rich property is your key to effortless lakeside living in the heart of the Kawarthas. (id:61423)
Exp Realty
192 Mill Street
Bancroft (Bancroft Ward), Ontario
Affordable Home in Bancroft: Starter, Retirement, or Investment. Conveniently located within walking distance to all amenities in Bancroft, this home offers solid value! Main floor bedroom with private toilet. Two bedrooms and full bathroom upstairs. Full basement with propane furnace and new water heater. Backyard with fire pit and direct trail access. Municipal water and sewer. This home needs a bit of work and if you are starting out, downsizing, or looking for an investment, it is worth a visit. (id:61423)
Reva Realty Inc.
3255 Pollard Road
Clarington, Ontario
Welcome to your dream estate a rare and stunning 10-acre retreat nestled in the heart of Clarington, backing onto the peaceful Wilmot Creek. This exceptional property offers the perfect blend of luxury, nature, and privacy, making it a true oasis. The grounds feature three serene ponds, one of which is fully stocked with fish, a ready to go vegetable garden, beautifully landscaped perennial beds, and an in-ground heated saltwater pool and hot tub for ultimate relaxation. The property is adorned with a variety of unique and mature trees, including pear, multiple apple varieties, medlar, peach, sour cherry and even a mulberry tree. A charming barn sits at the back of the property, fully equipped with hydro and water, horse stalls, a fenced bird enclosure, and 4-acres of invisible fence, ideal for hobby farming or equestrian use. The custom-built Halminen home features 2x6 construction, three fireplaces (two gas, one wood), an indoor sauna, and an elegant black walnut and butternut custom bar. Exquisite details are found throughout, including a stunning walk-in closet in the primary suite with custom shelving and shoe racks, multiple custom built fireplaces and a freshly renovated kitchen. Skylights in both the main home and the secondary carriage house, offer an abundance of light and life to an already lively home. The carriage house offers a deep 2-car garage or workshop and an upper-level living space perfect for hosting guests, a private studio, or an epic games room. Brimming with charm and character, this versatile bonus space features a bright conservatory, a dedicated winemaking room, a stylish 3-piece bathroom, and a stunning spiral staircase offering endless possibilities for how you'll enjoy every inch. Whether you're entertaining, relaxing, or exploring new opportunities such as revitalizing the vineyard at the far end of the property, this home supports every lifestyle. Quiet, private, and surrounded by nature this is more than a home; it's a lifestyle. (id:61423)
Bowes & Cocks Limited
444 Florence Drive
Peterborough North (North), Ontario
Welcome to 444 Florence Drive, a beautifully maintained 6-bedroom, 3-bathroom raised bungalow offering over 2700 square feet of finished living space perfect for a growing family! Located in Peterborough's sought after west end, this 10-year-old brick home is thoughtfully designed with family life in mind. Enjoy vaulted ceilings in the living and dining rooms, extra-wide hallways, main floor laundry, and a fully finished basement with a large rec room ideal for movie nights, entertaining guests or a teenage retreat. Step outside to a fully fenced backyard with a covered porch, perennial gardens and room for the kids and pets to play. Just a short walk away, you'll find scenic biking and walking trails where you can experience wildlife and connect with nature right in the city - including a pond that freezes over in the winter, perfect for skating or a game of hockey. This is more than just a house, its a home in a true community. Walk to the local park, nearby restaurants, pharmacy, dentist, and more. Families will also appreciate being in the catchment for some of Peterborough's top-rated schools. If you're looking for space, nature, and a supportive neighbourhood to raise your family, 444 Florence Drive is the one. (id:61423)
Exp Realty
99 Maple Street
Bancroft (Bancroft Ward), Ontario
Must see! Move in ready Brick Bungalow with in ground swimming pool and 2 + 1 Bedrooms. The home features numerous updates including: Roof Shingles (2019), Propane Furnace (2020), Pool Liner, Skimmer, Jets, Bathroom fully renovated in 2021, new Decking (2023). The home also has vinyl windows and is fully fenced for privacy at the back of the property. Located on a quiet street with a large in-town lot and close to schools, shopping, hospital and fire department. Book your showing today!!! (id:61423)
Bowes & Cocks Limited
10 Driftwood Crescent
Kawartha Lakes (Ops), Ontario
Discover this charming 3 bedroom mobile home, featuring numerous upgrades, nestled in a fantastic park along a scenic water route to Scugog. This prime location offers excellent commuting options to Toronto, Oshawa and anywhere along the 401, making it perfect for those who travel for work or pleasure. School buses to Lindsay and take advantage of the park's welcoming community atmosphere. Don't miss out on this opportunity to own a lovely home in the Kawarthas. GREAT MONTHLY LAND LEASE. (id:61423)
Coldwell Banker - R.m.r. Real Estate
78 Edgewood Road
Peterborough West (North), Ontario
If you have been looking for a beautifully updated bungalow in Peterborough's coveted Roper Park neighbourhood then this is the home for you. Located on Edgewood Road, a quiet and private cul-de-sac, this 102' x 170' lot, is within walking distance to the Peterborough Regional Health Centre, great schools, parks, and walking/biking trails. When you enter the home you will be greeted by the stunning original architecturally designed wooden wall and gorgeous slate tile main floor. From the foyer you will be drawn to the designer custom kitchen with brand new (2024) stainless steel appliances, including an Italian Bertazzoni gas stove. The kitchen is designed for both function and style with a butlers pantry/coffee station and a wall of additional cabinetry. Off the kitchen is the laundry room, entrance to the two car garage and a door to the backyard. When you enter the living/dining area, you will see large wrap-around windows letting in natural light. The living room is stylish and cozy with a beautiful stone gas fireplace, Brazilian cherry hardwood floors, custom Hunter Douglas window blinds and stylish window coverings. The living room seamlessly flows into the elegant dining room, which has a walkout to the backyard patio, perfect for hosting intimate gatherings or larger celebrations. Also on the main level are two bedrooms including the primary bedroom with two closets and jack and jill ensuite. The open lower level includes two bedrooms, a stunning bathroom with glass shower, an abundance of storage, an office space with a cedar lined closet, and a large bright inviting family room with large windows and a second beautiful stone gas fireplace. And if the inside of the house is not beautiful enough then add in the landscaped yard which surrounds the house. The fenced backyard is a private oasis and a great space to relax, play games or garden. You will fall in love with this space and this home! I invite you to come take a look. You will not be disappointed. (id:61423)
Exit Realty Liftlock
2000 County Road 620 Drive
North Kawartha, Ontario
Rare Opportunity! Welcome To One Of The Only Waterfront Homes In Peterborough! Open Concept, Lovingly Cared For 1000 Square Feet (72x60ft Wide), Winterized Modular Home Built In Quebec(1998). Roof (2015) The Interior Layout Will Be Sure To Impress, With Numerous Updates! Features 2 Bedrooms, 1 Upgraded Bathroom. Wood Burning Stove. Head Outside, As You're A Short Walk To 460 Feet Of Waterfront And Your Boat Dock! Enjoy This 2.2 Acres Of Beautiful Land On The Desirable Clydesdale Lake. **EXTRAS** Washer, Dryer, Light Fixtures, Window Coverings, Most Items At The Property; Excluding Personal Belongings (id:61423)
Exp Realty
125 - 8018 Taits Beach Road
Hamilton Township (Bewdley), Ontario
Investors and Builders dream to build or extend. Welcome to your lakeside retreat! This charming 3-Season Cottage with Panoramic Rice Lake Views backs on to a Conservation. Perched on an elevated, wide and deep lot, this cottage offers stunning panoramic views of Rice Lake and breathtaking sunsets all without the waterfront taxes or cold lakefront exposure. With private access to the water just across the road, you'll enjoy the perks of lakeside living at a fraction of the cost. The cozy main cottage features upgraded insulation and a new roof (2019), making it move-in ready for summer enjoyment. An extra propane heating system is available for those cooler evenings. Hosting guests? The detached bunkie offers additional sleeping space and was updated with a new roof in 2022. Whether you're looking for a peaceful seasonal escape or dreaming of building your custom home, the expansive lot provides endless potential for expansion or a future new build. Don't miss this rare opportunity to enjoy elevated lake views, privacy, and value. Priced to sell start making memories at Rice Lake today! Sold "AS IS" "WHERE IS" (id:61423)
Homelife Landmark Realty Inc.
Lot 23 Lakeview Cottage Road
Kawartha Lakes (Bexley), Ontario
*Wow*Build-Ready Lot Near Balsam Lake - Permits & Plans Approved!*Welcome to a rare opportunity on picturesqueLakeview Cottage Road, just steps from the sparkling waters of Balsam Lake in the heart of the Kawartha Lakes*This beautifully treed vacantlot offers a peaceful and private setting on a quiet, year-round municipal road... the perfect place to bring your dream home to life!*Evenbetter, the property comes complete with approved architectural plans and building permits for a well-designed 1-storey, 3-bedroomresidential home with an attached garage, totaling approximately 1,500 sq ft*The home is designed for efficient gas heating, offering comfortand energy savings year-round*Skip the wait and start building right away... everything is in place to make your vision a reality!*Setapproximately 230 Ft deep, this lot is surrounded by nature while remaining close to conveniences*Public access to Balsam Lake is justminutes away, along with nearby marinas, hiking trails, golf courses, Balsam Lake Provincial Park and the charming communities of Coboconkand Fenelon Falls*Whether you're planning a seasonal escape or a year-round residence, this property offers location, privacy, and a ready-togobuilding package in one of cottage country's most desirable areas*Don't miss this turn-key opportunity to build your dream home by thelake!* (id:61423)
RE/MAX Hallmark Realty Ltd.
7 Kerry Circle
Selwyn, Ontario
Welcome to Emerald Isle Living!Nestled in the sought-after community of Emerald Isle in Ennismore, this beautifully updated 3+2 bedroom, 2-bathroom home offers the perfect blend of comfort, functionality, and lifestyle. With deeded access to Buckhorn Lake, shared green spaces throughout the community, and the potential for a boat slip, outdoor enjoyment is right at your doorstep.Step inside to find a freshly renovated interior featuring a new kitchen, updated main floor bathroom, and new flooring throughout the main floor and basement. The open-concept layout includes an eat-in kitchen that flows seamlessly into the dining and living areas. Walk out from the living room to a spacious deck ideal for entertaining or simply taking in the peaceful surroundings.The walk-out basement includes two additional bedrooms, a full bathroom, a large rec room, and a mudroom with a second walk-out. It leads to a generous backyard filled with established perennials, plus a hot tub hookup for future relaxation.Additional updates include a new well, UV light and filter, new septic system, and new hot water tank ensuring peace of mind for years to come.Whether you are looking for a year-round home or a private escape with water access, this Emerald Isle gem checks all the boxes. Large windows next to the patio doors will be replaced in livingroom. (id:61423)
The Wooden Duck Real Estate Brokerage Inc.
1117 Thunderbird Lane, Birch Island
Highlands East (Bicroft Ward), Ontario
Dreaming of owning your very own ISLAND! Welcome to Birch Island on beautiful Paudash Lake, where peace, privacy, and pristine natural beauty come together to create the perfect retreat. Nestled on its own 1 acre island, this charming 3-season, 2-bedroom cottage is a rare find for those seeking a truly tranquil escape. 360 degree of the breathtaking scenery of the Canadian Shield that is only possible by owning an entire island, the property offers a front-row seat to the untouched beauty of Paudash Lakes clear, deep waters, pink granite shorelines, and rolling tree-covered hills. Step inside the inviting great room, where oversized windows flood the space with light and frame stunning views of the lake in every season. The updated 3-piece bathroom adds modern comfort, while newer windows, a 200-amp panel with generator hook-up, and high-efficiency wood stove, plus electric heaters ensure cozy evenings no matter the weather. The galley kitchen is efficient and well-designed, complete with a generous pantry to keep your island living organized and easy. Birch Island offers you the chance to slow down and reconnect with nature, with family, and with yourself. Private mainland parking ensures convenient access, while the island setting gives you the seclusion and serenity you've been dreaming of. Whether you're fishing in a quiet bay, exploring the rugged breath taking shoreline, or enjoying your morning coffee with the sound of loons in the background, every moment here is unforgettable. If you've been waiting for a one-of-a-kind island getaway with authentic charm and modern touches, this is it. Birch Island is calling come see what makes this a truly special place on Paudash Lake (id:61423)
Bowes & Cocks Limited
229 - 225-231 Hastings Street N
Bancroft (Bancroft Ward), Ontario
1500 sq ft unit in a well-maintained building at a prime high-traffic location. Surrounded by retail, restaurants, a hotel, homes and Millennium Park. C2 zoning allows for retail, office, or service use. Base rent: $1,500/month (plus). Store front features, large front glass windows, wheelchair access, and ample parking. Great storefront with space for signage! (id:61423)
Century 21 Granite Realty Group Inc.
