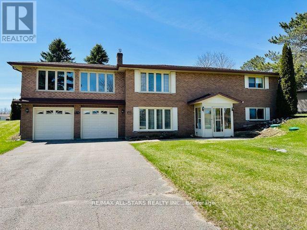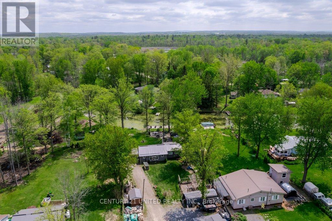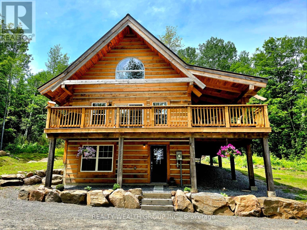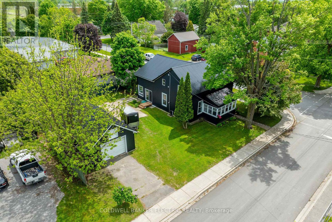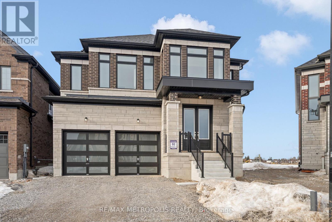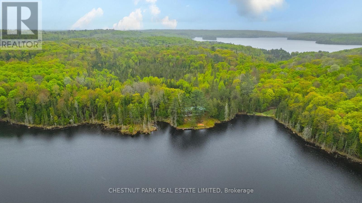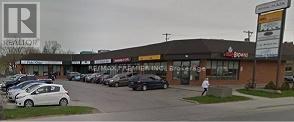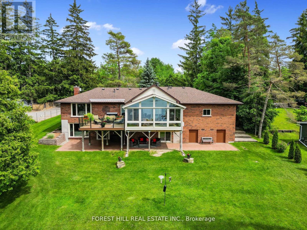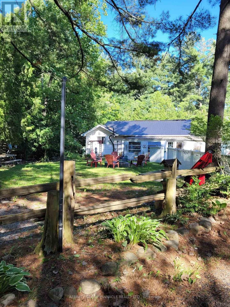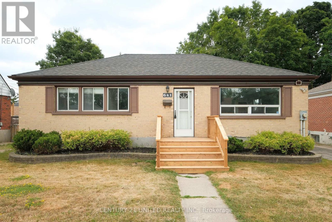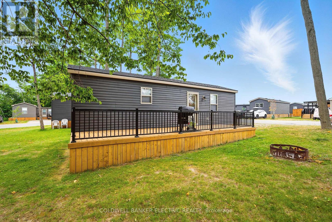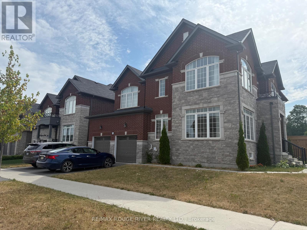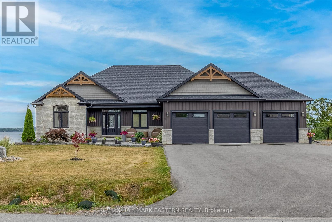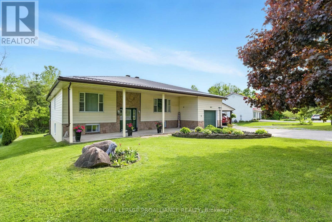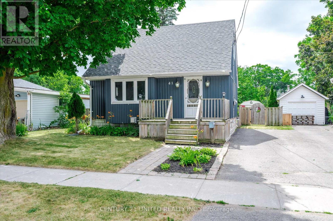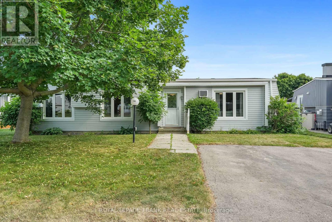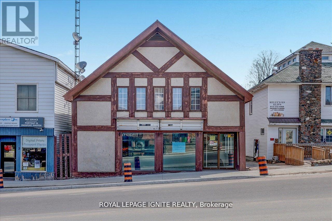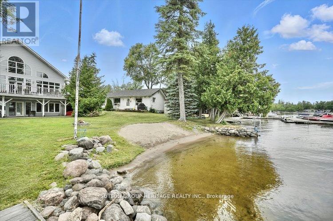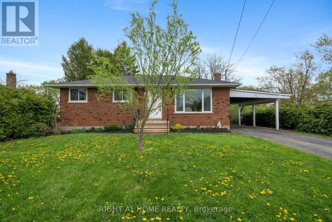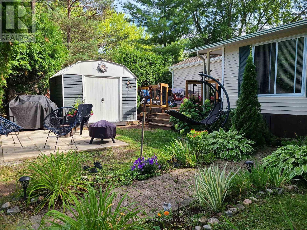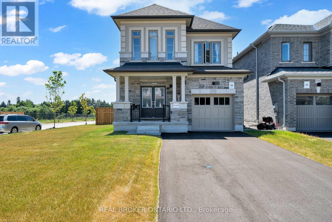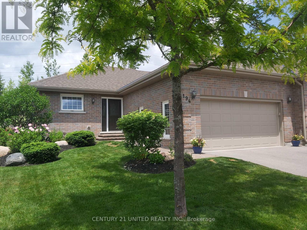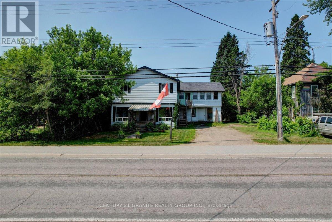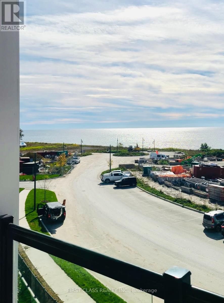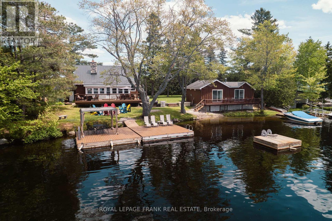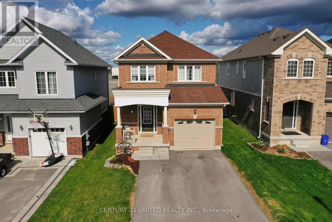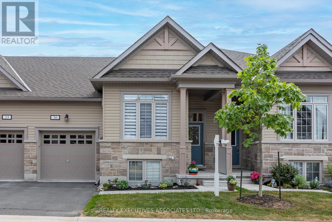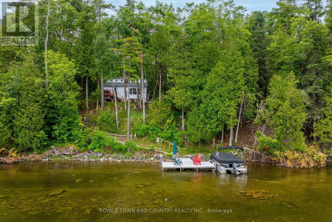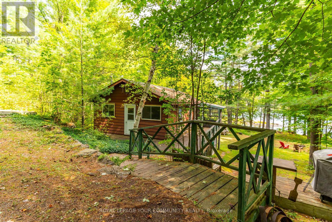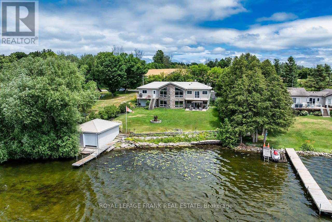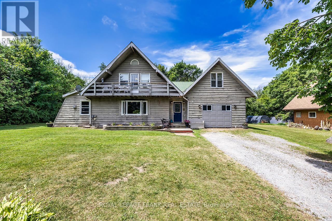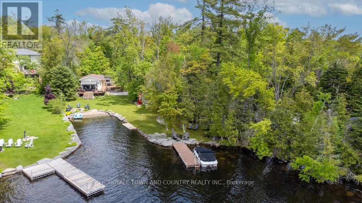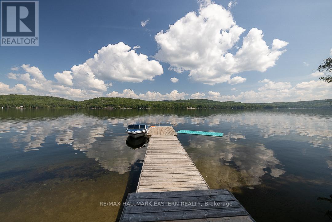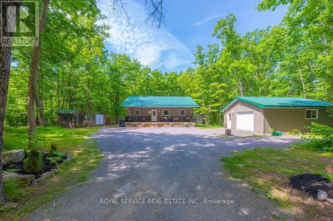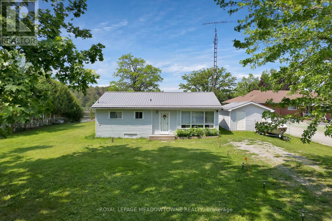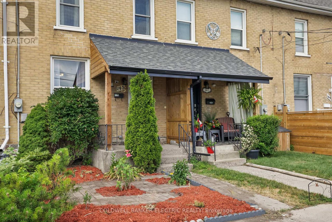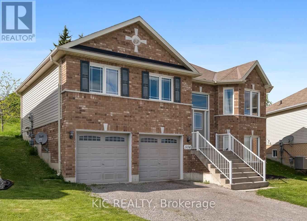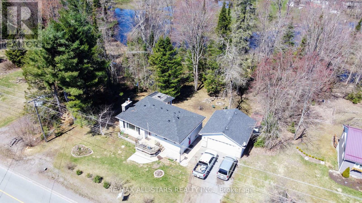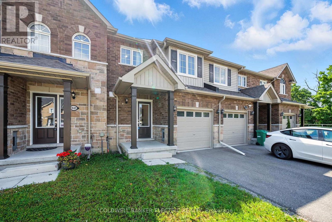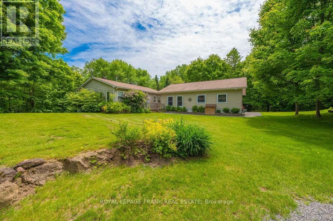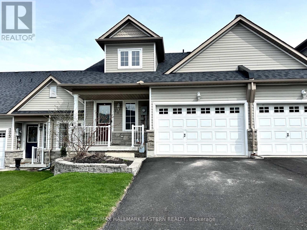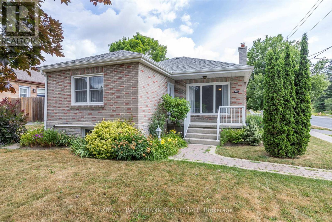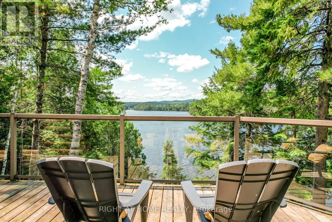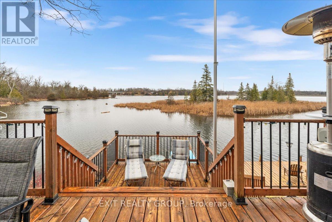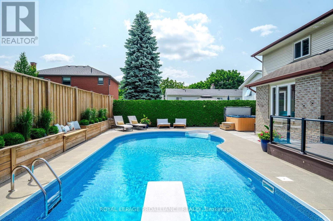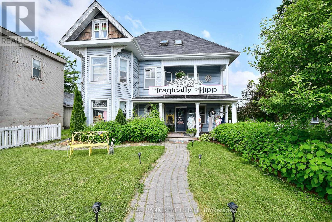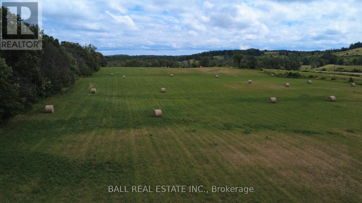369 The Captains Corner
Kawartha Lakes (Verulam), Ontario
Solid Brick 2 Story Home in the Sought-after Waterfront Community "Victoria Place". Three-bedrooms, attached sunroom plenty of windows overlooking stunning views. Large open concept kitchen, dining room and cozy living room. Lower level bedroom W/full bathroom. Room for second Kitchen ideal for an in-law suite. Lots of closets and storage areas. Propane fireplace in 2nd family room, new heat pump installed in 2024. Spacious rooms, wheelchair access! Walk-out to attached garage . Decks overlooking green space for outdoor living. The exclusive shoreline includes two sandy beaches and docking included for your family's enjoyment. Inground pool, tennis courts and pickleball are a must! Recreational center for entertainment. Boat storage on-premise. Close to Bobcaygeon boasting fabulous shopping and restaurants. Approx. 30 minutes to Lindsay and Peterborough Victoria Place is known as retirement community with many social activities. (id:61423)
RE/MAX All-Stars Realty Inc.
2117 2nd Line E
Trent Hills (Campbellford), Ontario
Escape to a private getaway on a back channel of the Trent River, only 10 minutes from Campbellford. This property is larger than it looks, on .41 of an acre with a garage/shop, dog pen, vegetable garden, a wood fired outdoor sauna, and ample parking for vehicles ATV's, snowmobiles or a boat. Direct water access has a boat launch and 2 floating docks at the edge of a level, peaceful , park like setting. This cozy has a primary bedroom with a patio door to a covered portion of the deck. There is also a second bedroom, an open living room/kitchen area, with another walkout to the rear deck, a 3 piece washroom and main floor laundry. There is a drilled well, full septic system, steel roof, UV system, air sourced heat pump and a woodstove. The channel enables easy access to the Trent River, with 17 kilometers of lock free boating and fishing between Glen Ross and Percy Boom. This four season property would also make an ideal winter retreat with snowmobiling or skating rink on the frozen channel. This property is as versatile as it is beautiful! (id:61423)
Century 21 United Realty Inc.
684 Mitchell Road
Madawaska Valley, Ontario
Welcome to Your Newly constructed Dream Log Home in Algonquin Heights Estates This is a rare opportunity to own a true custom log home, nestled on a professionally developed 1.5-acre lot in the highly sought-after Algonquin Heights Estate Subdivision. Designed to reflect the natural beauty of the region, this 1,500 sq ft home blends rustic charm with modern comfort in every detail. The main floor features two spacious bedrooms, beautiful pine plank flooring throughout, a custom kitchen with handcrafted red pine cabinetry, a 3-piece bathroom, and a convenient laundry area. Upstairs, retreat to your private loft-style master suite complete with a 3-piece bathroom and a luxurious stand-alone soaker tub. the perfect place to unwind. The bright walkout basement offers a 2-piece bath, a large picture window, durable vinyl plank flooring, and a V-joint pine ceiling ideal for a cozy family room, hobby space, or guest area. Step outside to your massive 20' x 8' covered wraparound decks a dream setting for relaxing or entertaining, with views of the rolling hills and seasonal glimpses of beautiful Trout Lake. Enjoy deeded water access just a 2-minute walk away, with a shared dock where you can keep your kayak and soak in the serenity of the water. Located only 30 minutes from the East Gate of world-renowned Algonquin Park, youll enjoy easy access to outdoor adventure, hiking, and natural beauty year-round. With forced air heating and true log home craftsmanship throughout, this one-of-a-kind property is not just a home its a lifestyle. Whether you're looking for a year round home, cottage retreat or an investment opportunity, this home has it all. A short drive to Shopping, dining and other amenities (id:61423)
Realty Wealth Group Inc.
63 Wamsley Crescent
Clarington (Newcastle), Ontario
Welcome to 63 Wamsley Crescent in Newcastle, located in a quiet neighborhood. This 4-bedroom,3.5-bathroom home is just 2 years old and features numerous upgrades. 9 ft ceiling, hardwood floors throughout the main floor and upper hallway. The kitchen boasts granite countertops with an undermount stainless steel sink. The home is filled with natural sunlight throughout the day and includes a natural gas fireplace. (id:61423)
RE/MAX Ace Realty Inc.
65 Queen Street
Asphodel-Norwood (Norwood), Ontario
In the Village of Norwood is this beautifully restored 2400 sq ft home - a blank canvas when the owner purchased it; now fully renovated, you will enjoy timeless character and modern charm throughout as the first and 2nd level was all insulated, re-wired, re-plumbed, vapor barriered and then drywalled. Stepping into the quaint enclosed front porch then through the front door, you will enter the ultra modern and spacious main level with new flooring, trim and fixtures throughout. The living room on the left leads into the back family area with sliding glass doors to the side yard patio. There is a new kitchen with granite counters, a pantry, and a dining area. The room to the right of the front door could be your 4th bedroom or a work from home-office space with access to the main floor bathroom. Up the staircase to the 2nd level are 3 more bedrooms, ample storage / walk-in closets, another new bathroom and laundry. From the side door, down the stairs is the unfinished basement with laundry hook-ups and another partial bathroom. Under the original section of the house is the utility room with a new gas furnace. Outside, the home and garage have been newly sided and the roof has been updated with metal. Parking is off both streets. This is a rare find and must be viewed to be appreciated. Move in ready with the perfect blend of past and present! **POTENTIAL PRIVATE FINANCING AVAILABLE** *Some photos virtually staged* (id:61423)
Coldwell Banker Electric Realty
110 Butler Boulevard
Kawartha Lakes (Lindsay), Ontario
Get ready to fall in love with this brand new, never-lived-in home nestled in the heart of the stunning Kawarthas! This fabulous new build in Lindsay offers 2,880 sq. ft. (as per builder) of pure elegance and sits on a large, pie-shaped lot with no sidewalk and a spacious backyard! Step inside and you're welcomed by a spacious family room with sleek hardwood floors and a separate dining room, perfect for cozy dinners or lively get-togethers. The family-sized kitchen is a chefs dream, featuring gorgeous quartz countertops and a large island. Brand new stainless steel appliances are also included in the sale! The open-concept kitchen flows seamlessly into the family room, where a gas fireplace sets the mood. The breakfast area opens to a backyard walkout, perfect for sunny mornings. The main floor also boasts a walk-in closet (which can double as a pantry) and a 2-piece washroom, rounding out the convenient layout. Just off the garage, there's a mudroom for added convenience, with the garage itself offering an extra storage nook, leaving plenty of room for two cars! Upstairs, the bright and airy feel continues with a luxurious master suite, featuring a 5-piece ensuite (complete with a relaxing soaker tub!) and his-and-hers walk-in closets. Bedroom 2 is equally impressive, with its own 3-piece ensuite and abundant natural light. Bedrooms 3 and 4 share a sleek 4-piece ensuite and are generously sized. The laundry room is conveniently located on the second floor for easy access. With over $29k in builder upgrades, including premium stained hardwood stairs. hardwood in the upstairs hallway, upgraded metal picket railings, and upgraded tile in the kitchen, breakfast area, and foyer, you can enjoy modern luxury while embracing the charm of small-town living! (id:61423)
RE/MAX Metropolis Realty
2411 Soyers Lake Road N
Minden Hills (Minden), Ontario
Discover the ultimate in privacy and seclusion on this rare 205-acre private estate in the heart of the Haliburton Highlands. Just minutes from the shops, restaurants, and amenities of Haliburton Village, this extraordinary property features a crystal-clear, spring-fed private lake surrounded by untouched wetlands, ponds, and dense forest, an outdoor lovers dream and a true wildlife sanctuary. Accessed by a private, gated driveway, the winterized cottage offers a solid foundation for your dream retreat, with R52 insulation, a metal roof, and 12-ft cathedral ceilings. Oversized windows flood the space with natural light and deliver breathtaking panoramic views of your own lake and the surrounding wilderness. Multiple walkouts on both levels provide seamless indoor-outdoor living and incredible potential for customization. With a network of private trails perfect for hiking, ATVing, cross-country skiing, and snowshoeing, this is the ideal recreational playground. Whether you're envisioning an off-grid lifestyle, a private family compound, or a nature-based escape with unmatched peace and tranquility, this rare offering delivers unlimited potential in one of Ontarios most sought-after four-season regions. (id:61423)
Chestnut Park Real Estate Limited
Chestnut Park Real Estate
1 - 17 Russell Street W
Kawartha Lakes (Lindsay), Ontario
Fully fixtured and waiting to open, Fish and Chip location. Situated in the heart of Lindsay, this retail space enjoys excellent visibility, convenient access, and customer parking. It's a prime opportunity for someone seeking to run their own restaurant in a vibrant town location. (id:61423)
RE/MAX Premier Inc.
360 Fife Avenue
Selwyn, Ontario
This Stunning Light Filled Brick Bungalow has Designer Finishes Throughout and has an Extensive List of Luxury Upgrades & Improvements. This Immaculate home has a Breath-taking Walk-Out to a Beautifully Landscaped Yard Filled with Flowers, Greenery, Tall Sweeping Trees, an Armour Stone Shoreline and a New 36 Foot T Shaped Cantilever Dock with Cedar Decking Overlooking a Beautiful Views of Chemong Lake that features Brilliant Sunsets.Walk inside and through the picture windows your first sightline is to the water, step through the Cozy Formal Sitting Room with Fireplace and walk to the Newly Restyled Kitchen with Custom Cabinetry, Tiled Floors, Back Splash, Sky Light and New Premium Stainless-Steel Appliances. The Kitchen Walks out to the Phenomenal 4 Season Sunroom with Floor to Ceiling, Wall to Wall Windows that have remote control Electrical Blinds. The Sliding Glass Doors Lead you to your Trex Composite Deck with Awning. The Primary Bedroom has a Picture Window and Overlooks the Stunning Water Views. Both Bathrooms and Laundry Room are on the Main Floor and are Gorgeous. The Primary Bath has Octagon Floor Tiles, Custom Cabinetry and White Carrera Marble Counters. The Guest Bath & Main Floor Laundry are Freshly Upgraded as well. The Lower Level has A Walk Out, High Ceilings, a Gas Fireplace, Bar Area and A Spacious Bedroom Overlooking the Water and Guest Bathroom. Generac Generator was newly installed and the Roof, Furnace, Air Conditioning are New. There is an Irrigation System with 2 Zones that has 16 heads on the Street side of the Home. The Driveway is Freshly Sealed and there is Central Vacuum. If you are looking for a Beautiful 3 Bedroom home that has been lovingly maintained, look no further. The Upgrades to the home are so extensive, we created a list Attached. A True Pleasure to Show. (id:61423)
Forest Hill Real Estate Inc.
8 Parkhill Drive
Kawartha Lakes (Verulam), Ontario
Nestled in the community of Hickory Beach this 2 bedroom 1 bathroom bungalow has potential. Closed in porch and fenced yard for enjoying the outdoors no matter the weather. Located the the heart of the community, close to a public beach and Sturgeon Point Golf Course. This property also boasts 4, four season Cottages. Each unit has it's own kitchenette and parking. Suitable for multi generational living. (id:61423)
Affinity Group Pinnacle Realty Ltd.
641 Bellaire Street
Peterborough South (West), Ontario
Welcome to 641 Bellaire Street! This Charming South End bungalow features 3 bedrooms on the main floor and 2 additional bedrooms downstairs. Enjoy a bright living room with large windows, kitchen, dining room and a 4-piece bathroom on the main floor. The fully fenced backyard is perfect for relaxing or entertaining, complete with a great deck, hot tub, and two sheds for extra storage. The lower level offers excellent in-law potential, and the home is located in a great South End neighbourhood close to schools, parks, and amenities. (id:61423)
Century 21 United Realty Inc.
40 Stand - 1235 Villiers Line
Otonabee-South Monaghan, Ontario
Escape to Bellmere Winds Golf Resort on Rice Lake with this 3-bedroom, 1-bath seasonal cottage at #40 St. Andrew's. Featuring an open-concept kitchen and living/dining area, this unity comfortably sleeps the whole family with two bedrooms outfitted with bunk beds. Enjoy a hassle-free lifestyle with resort fees covering golf memberships for up to 6 people, utilities, lawn care, and access to pools, beach, and more. Occupancy from May 1 to Oct 31. 2025 site fees: $9,015 + HST (id:61423)
Coldwell Banker Electric Realty
145 Highlands Boulevard
Cavan Monaghan (Cavan Twp), Ontario
Luxurious living in this spacious 3400+ sq ft home in new area of Millbrook. Surrounded by newly built homes yet offering a bit of exterior elbow room with a corner lot, this house is conveniently located just south of the 115 for quick and easy access to Peterborough or the 407. A great family home just a short walk to the elementary school and community centre. Main floor offers a large eat in kitchen with walkout to the fenced back yard and deck, open concept living room and formal dining room, family room and office.. The spacious foyer offers a comfortable space to greet guests and two coat closets are ready to keep everything tidy. The strategically located powder room offers convenience and privacy. On the second floor you will find a laundry room with sink and storage closet, primary bedroom with two walk in closets and a large ensuite bath with separate soaker tub, acrylic shower, double sinks and water closet. A second bedroom offers a walk in closet and three piece ensuite bath and the two remaining bedrooms each have walk in closets and share a jack and jill style 4 piece bath. There is more storage available in the unfinished basement as well as the double detached garage. The fenced yard is private and there is a covered storage area for tools and gardening items. If you are looking for space to grow into while providing your family with a quaint small town place to relax and experience life in a less hectic environment while still having easy access to city amenities, this is the home for you! (id:61423)
RE/MAX Rouge River Realty Ltd.
35 Lakeview Crescent
Kawartha Lakes (Bobcaygeon), Ontario
Step into lakeside living with this beautiful raised bungalow on a 1.3 acre private landscaped and fully fenced lot, with waterfront views that go on and on. Nestled on the shores of Pigeon Lake in the coveted Kawartha Lakes region and on the Trent Severn Waterway, the current owners have created a beautiful 4 bedroom, 3.5 bath retreat blending refined comfort with a relaxed, cool vibe. Soaked in natural light, the open-concept main level features rich hardwood floors, vaulted ceiling, contemporary gas stove, waterfront views, and a flowing layout designed for both everyday living and entertaining. The kitchen is a showstopper - sleek, spacious, and built for hosting with professional high end stainless steel appliances, waterfall quartz island, counters and backsplash and custom cabinets. The primary suite is a tranquil retreat, with amazing water views, an en-suite which will make your friends envious, and a walk-in closet fit for a queen. Gorgeous 12 X 32 ft deck constructed with top quality composite material and glass paneling giving you unobstructed views across Pigeon Lake. Unwind in the fully finished walk-out basement modernized with Euro-style luxury vinyl chevron floors, leathered granite counters in the bar/kitchen, a propane stove, recreational area, large private bedroom overlooking the lake, a huge bathroom, office and a second laundry area, making this a perfect guest suite, or extra space for friends and family. Step outside to your private patio oasis complete with fire pit, hot tub and lake breezes, or enjoy sunset views from the elevated main-level deck. Your exclusive use dock awaits at the end of the property, and the sandbar is just moments away where you can swim all summer long. There's so much this home has to offer! Bobcaygeon village is less than 10 minutes by car and 1 hour to GTA. (id:61423)
RE/MAX Hallmark Eastern Realty
843 County 35 Road
Trent Hills, Ontario
SEPARATE IN-LAW SUITE! - Welcome to 843 County Road 35 in Trent Hills, perched amidst the hills of Northumberland County, with ideal opportunities for multi-generational living, just minutes from all amenities of Campbellford and Hastings. Set on nearly 2 acres of peaceful countryside, this spacious and versatile 5-bedroom, 2-bath home is perfectly designed to offer flexible living, while still offering privacy and independence under one roof. The lower level features a fully self-contained 2-bedroom in-law suite with its own main level entrance, kitchen, huge Rec room, full bathroom, laundry hookup and a bright walk-out basement leading to a private new composite deck and tranquil, wooded backyard. It's perfect for in-laws, guests, or even rental income potential. Upstairs, the main residence offers comfortable and generous living spaces, including a huge kitchen with ample prep space and storage, ideal for large family gatherings. The adjoining dining room features patio doors that lead to a deck where you can enjoy outdoor meals overlooking the gorgeous backyard. The spacious living room with French doors and a large picture window offers a warm and inviting atmosphere. Three oversized bedrooms provide room for everyone, along with a main floor laundry room and direct access to the attached garage for convenience. Notables include a maintenance free metal roof & composite back deck! This one-of-a-kind property offers the best of both world..... peaceful rural living with quick access to all the essentials! Located just minutes from Campbellford Memorial Hospital, shopping, dining, library, public boat launches, Ferris Provincial Park, Seymour Conservation Area, and the brand-new Trent Hills Recreation & Wellness Centre with ice pad arena, fitness facilities and 2 indoor pools. If you are looking for a property that can accommodate everyone or can truly adapt to your family's changing needs, 843 County Road 35 is the one. Come explore the possibilities today! (id:61423)
Royal LePage Proalliance Realty
41 Morrow Street
Peterborough South (West), Ontario
Charming 1.5-storey home nestled on a deep 120 ft lot in a prime Peterborough location. Just steps from Lock 19, the Farmers Market, the Memorial Centre, Crary Park, and many Lansdowne St amenities all while being very close to the Otonabee River. On the inside the main floor features an eat-in kitchen, bright living space, and a versatile bedroom that could also serve as a dining room. Enjoy the cozy rear sunporch overlooking the fully fenced backyard with a private seating area and shed. With three bedrooms, one full bathroom, and a partially finished basement, there's plenty of space for your family. Great curb appeal in a walkable neighbourhood, come take a look and make this home yours! (id:61423)
Century 21 United Realty Inc.
185 Wilmot Trail
Clarington (Newcastle), Ontario
Embrace an active and fulfilling lifestyle in this comfortable bungalow in the Wilmot Creek Adult Lifestyle Community in Clarington. Enjoy visiting the Wheelhouse Community Centre, the buzzing hub of social activity offering a wealth of amenities. Imagine starting your day with a short walk to the waterfront trail on the bluffs of Lake Ontario, soaking in the picturesque views of Lake Ontario. This charming home immediately impresses with its attractive exterior, highlighted by mature tree and three newer large, three-panel windows across the front. Step inside and discover the Living Room, the true heart of the home. This inviting, open-concept space seamlessly combines living and dining areas, complete with a cozy gas fireplace. The popular and spacious U-shaped kitchen flows effortlessly into the Dining Area, making entertaining a breeze. The sunken family room has a full walkout to the covered deck which is perfect for morning coffees with south facing views. Not ready for condo apartment living then this is the place for you! Leased Land and amenities are $1,200 per month plus $120.02 per month for taxes for 2025. Also includes: Fridge, stove, dishwasher, counter microwave, hood fan, under sink garburator, washer, dryer, in wall air conditioner, shed (as is condition) (id:61423)
Royal LePage Frank Real Estate
3 - 3 Hastings Street N
Bancroft (Bancroft Ward), Ontario
Prime Time Investment Opportunity In Beautiful Bancroft Property offers Main Street Location Ensures Maximum Exposure. Walking Distance To All Major Amenities; Restaurants, Banks, Shopping, Professional Offices, Parks And Recreation This Fully Rented Property Features Two Commercial Office Units On Main Floor With Direct Street Access, Plus 1- 1 Bedroom, 1- 2 Bedroom Residential Units On Second Floor With In-Unit Laundry Hook Up. (id:61423)
Royal LePage Ignite Realty
400 Front Street
Kawartha Lakes (Bobcaygeon), Ontario
Home business opportunity situated in cottage country. This stunning lakefront home is located on Sturgeon Lake and includes 4 income producing cottages. This custom built home boasts expansive lake views from the great room which is spacious and bright. The open concept provides for a large kitchen with an island, great for entertaining and has a walk-out to your deck to enjoy peaceful evenings or an early morning coffee. Upstairs you will find a loft with your very own home office. The lower level is a walk-out looking onto the lake and is fully finished with a separate entrance. Cottages are presently rented and are approximately 720 sq. ft. each with separate meters. This property is connected to municipal water and sewers. You can walk or take a short drive to beautiful Bobcaygeon with great shopping and many restaurants. The waterfront is crystal clear for swimming and there is a a large dock for your boat or friends who come to visit by boat. Sit in the lovely sunroom at the water's edge mosquito free to wind down at the end of your day. (id:61423)
Sutton Group-Heritage Realty Inc.
46 St George Street
Kawartha Lakes (Lindsay), Ontario
Welcome home! Nestled in a family-friendly East end neighbourhood, this warm and welcoming all-brick bungalow offers the ideal setting to grow and thrive together. From its inviting layout to its spacious backyard, this home is designed with family living in mind. Step inside to a bright and beautifully maintained main level featuring upgraded electrical, modern pot lights, and a stylish kitchen with a gas stove and eye-catching glass mosaic backsplash. The open-concept living and dining areas are perfect for family dinners, celebrations, or quiet evenings in. Three comfortable bedrooms and a full 4-piece bathroom complete this level, offering plenty of space for everyone. Start your day with a coffee in the cozy sunroom or use it to escape the bugs in the evening while enjoying a glass of wine! This bonus space is perfect all year-round. Downstairs, the fully finished lower level is a game-changer for families. With its own kitchen, 3-piece bath, large Rec room, extra bedroom, office, shared laundry, and generous storage, its ideal for extended family, teens needing their own space, or even a live-in nanny. Outside, enjoy an oversized corner lot with a private fenced yard perfect for kids, pets, and summer barbecues. Mature trees offer shade and privacy, and two storage sheds keep everything organized. Move-in ready with a quick closing available. This is the home your family has been waiting for! (id:61423)
Right At Home Realty
177 - 2152 County Road 36
Kawartha Lakes (Verulam), Ontario
Escape to the Kawarthas and own this charming 38ft x 10ft 2 bedroom, 1 bath Park Model trailer at Nestle In Resort - a perfect seasonal getaway for the whole family (sleeps 5-7). This well-maintained unit features an eat-in kitchen, cozy living room, and a spacious 8ft x 18ft Florida room for added comfort. Step outside onto the large 8ft x 18ft deck - perfect for relaxing or entertaining. Just minutes away to beaches and waterfront access. Nestle In Resort is open from May to October and offers incredible family-friendly amenities including a heated pool, children's wading pool, beach, fishing, boat docks (extra fee) , basketball court, playgrounds, horseshoe pits, jumping pillow, beach volleyball, recreation hall with planned activities/events and much more! Explore the beautiful Trent Severn Waterway via Emily Creek and Sturgeon Lake - just 10 minutes to Bobcaygeon and 30 minutes to Peterborough. Includes 2 window A/C units, all indoor/outdoor furniture, pullout couch, 2 fridges and BBQ, Roof (2023). 2025 park fees are included. (id:61423)
Century 21 Leading Edge Realty Inc.
171 Flood Avenue
Clarington (Newcastle), Ontario
Welcome to 171 Flood Avenue, a bright and modern detached home for lease in the heart of Clarington. Situated on a premium corner lot, this elegant 3-bed, 3 bath property offers stylish curb appeal with a stone and brick façade and a covered front porch. Inside, you'll find an open and airy layout with 9-foot ceilings, contemporary light fixtures, and wide-plank engineered hardwood floors throughout the main floor. The sleek white kitchen features quartz countertops, a waterfall island with breakfast bar seating, marble-inspired backsplash, and stainless steel appliances, all overlooking a spacious living room with large windows and a cozy fireplace. Upstairs, enjoy a sun-filled primary retreat with walk-in closet and a spa-like ensuite boasting a freestanding tub, glass-enclosed shower, and marble-style flooring. Additional bedrooms are generously sized with large windows and plush carpet. Conveniently located near parks, schools, shopping, and transit, this beautiful home is move-in ready and perfect for a growing family or professionals seeking a stylish and spacious rental. (id:61423)
Real Broker Ontario Ltd.
194 - 301 Carnegie Avenue
Peterborough North (University Heights), Ontario
Big, bright, beautiful end unit backing onto terraced gardens in the newest section of the Ferghana, a highly desirable condominium complex of well maintained properties. The open concept light filled main floor features cathedral ceilings, a beautiful classic white kitchen, quartz counter, large centre island, built-in bookcases, fireplace and walkout to deck, convenient main floor laundry, and access to a double car garage. The lower level is finished with a family room, bedroom, and full bath plus fantastic storage space; downsizing is easy with space like this. A great location with easy access to parks, trails, shopping, the zoo, golf, and so much more. Enjoy the freedom and extra time you will have living in this friendly neighbourhood where your lawn is mowed and watered, your snow is cleared, your windows are cleaned, and your exterior shingles and windows are maintained. A pre-inspected home. (id:61423)
Century 21 United Realty Inc.
2289 Loop Road
Highlands East (Monmouth), Ontario
This legal 4 unit multiplex in the heart of Wilberforce offers an exceptional opportunity for investors or owner-occupier seeking immediate income and long term growth. Set on a flat 68 x 200 (approx. 0.30 acre) lot, the building includes 2 - 2 bed/1 bath units and 2 - 1 bed/1 bath units, front yard parking is available for each unit. Unit 1 (1 bed/1 bath) features access to a side patio. Unit 2 (1bed/1 bath) includes porch access to the back yard. Unit 3 (2 bed/1 bath) provides a practical layout for small families. Unit 4 (2 bed/1 bath) is fully renovated with a new kitchen, new bathroom, flooring, appliances, and a walkout deck overlooking the fenced backyard. The property is serviced by a well and septic system, heated with electric baseboards, and carries affordable annual taxes. The large, flat backyard is ideal for tenant enjoyment and outdoor gatherings. Located just steps from Wilberforce amenities, shops, restaurants, and Dark Lake with its lovely sandy beach, this asset is attractive to a wide tenant base. With Units 1-3 already rented and Unit 4 move-in ready, this is a rare, income-generating opportunity in a growing rural market. Whether you choose to live in one of the units or add this to your long/short term rental investment portfolio, the potential here is undeniable. Book your private viewing today and secure this smart investment in the heart of the Haliburton Highlands. (id:61423)
Century 21 Granite Realty Group Inc.
317 - 50 Lakebreeze Drive
Clarington (Newcastle), Ontario
South Lake-Facing Condo with Spectacular Views! Welcome to the Port of Newcastle, where waterfront living meets comfort and style. This beautifully upgraded 1 Bedroom + Large Den condo offers 750 sq ft of thoughtfully designed space, plus a private 70 sq ft balcony overlooking stunning, unobstructed views of Lake Ontario. The spacious den (8'3" x 8'4") is ideal as a home office or second bedroom. The sun-filled, open-concept living and dining area is perfect for entertaining or relaxing by the water. Enjoy cooking in the upgraded kitchen featuring granite countertops, stainless steel appliances, and a breakfast bar. Additional highlights include 9-ft ceilings, premium vinyl flooring, in-unit laundry, one underground parking space, and a generously sized storage locker.As a resident, youll also enjoy full access to the exclusive Admiral Club, offering resort-style amenities including a fitness centre, indoor pool, theater room, library, and party room.Extras: Stainless Steel Fridge, Stove, Dishwasher, Microwave, Washer & Dryer. Condo fee includes Admiral Club membership, indoor parking, and large storage locker. (id:61423)
First Class Realty Inc.
5620 County Rd 46
Havelock-Belmont-Methuen, Ontario
Waterfront Living with Two Cottages, Year-Round Access, and Income Potential - A rare opportunity to own a versatile waterfront property with two cottages on one lot in the heart of the Kawarthas. With 135 feet of shoreline on West Twin Lake, this property offers space, privacy, and year-round enjoyment, ideal for families, hosting guests, or generating rental income. The main 4-season cottage features 4 bedrooms, a 3-piece bathroom with a walk-in shower, and a 2-piece bathroom on the main floor. The layout includes a well-appointed kitchen with ample workspace, a dining area, and a spacious living room with two propane fireplaces. A cozy sunroom offers a relaxing space to take in lake views and leads out to the deck overlooking the water, perfect for your morning coffee or evening unwind. The second cottage is a 3-Season, 1-bedroom, 1-bathroom guest cabin with a kitchenette and sitting area, an excellent space for visitors, extended family, or just a quiet space to get away. Located just steps from the shoreline, it offers a quiet retreat with great privacy. Additional highlights include a drilled well, septic system, portable generator backup, 1-car garage, and parking for multiple vehicles. The property is located on a municipal road with year-round access and is bordered on one side by municipal land, offering added privacy and no immediate neighbour. Whether you're looking for a peaceful lakeside escape, a multi-generational cottage, or a property with rental flexibility, this one is move-in ready and full of potential. (id:61423)
Royal LePage Frank Real Estate
23 Veterans Road
Otonabee-South Monaghan, Ontario
Welcome to 23 Veterans Road in the highly desirable Burnham Meadows Subdivision. This turnkey 4 bedroom, 4 bathroom home shows very well. Walk in the front door to a completely open concept main floor. Dining, kitchen (with quartz counter tops) and living room all flow together perfectly. Upstairs, the primary bedroom with ensuite is just down the hall from the other three bedrooms. Beautiful flooring throughout the house. In the basement, you will find another living room and bathroom for additional entertaining. The backyard is fully fenced with a nice deck for hosting. Close to all amenities and only minutes from the 115. 23 Veterans Road is a must-see! (id:61423)
Century 21 United Realty Inc.
36 - 17 Lakewood Crescent
Kawartha Lakes (Bobcaygeon), Ontario
Have you had enough of the hustle and bustle of the city life? Come and join the many that have found peace and tranquility in the small town community of Bobcaygeon. This modern condo bungalow, roughly 3 years old, has it all. Beautiful open concept Kitchen, dining room, and great room combined. Kitchen boasts quartz countertops, modern day appliances, and custom backsplash. Enjoy a relaxing meal in the dinning area surrounded by the many benefits of the great room, TV, patio doors to the enclosed sunroom, and walkout to the deck to attend to the BBQ. As the sun winds down retire in the master bedroom located off the great room. Complete with 5pc ensuite, walk-in closet, and windows looking out into the sunroom and backyard. 2nd bedroom is located off the front hall overlooking front yard directly across the hall from the main bath. Located off the back corner of the kitchen is the sunken laundry room/mud room w/closet and access to the 1 car garage. A gorgeous finished basement consisting of a recreation room w/walkout to backyard patio, 3rd bedroom overlooking backyard, w/walk-in closet and 4 pc ensuite. Storage area, a furnace room and workshop round out the basement. Walk, bike or drive to downtown Bobcaygeon with its many fine shops. Spend an afternoon at the lift lock watching the many boats pass through. Dine on one of the many outdoor patios. so many options for such a small town. Come check it out, you won't be disappointed. (id:61423)
Realty Executives Associates Ltd.
154 Forest Lane Road
Kawartha Lakes (Somerville), Ontario
"2 ACRES.... 200FT OF WATERFRONT!!!!! " First Time Offered in 25+ Years Waterfront Gem on 4 Mile Lake! Welcome to a rare opportunity to own a slice of untouched paradise on the highly sought-after 4 Mile Lake. Set on 2 acres with an impressive 200 feet of pristine waterfront, this charming two-bedroom, three-season traditional cottage takes you back in time and offers the perfect escape from the hustle and bustle of everyday life. If privacy and peacefulness are what you seek, look no further this property is all about solitude and serenity. Surrounded by nature, you'll be captivated by the panoramic lake views and the gentle sounds of the water lapping the shore. Whether you choose to embrace the rustic charm of the existing cottage or envision your dream cottage from the ground up, the potential here is endless. From the moment you turn into the long private, tree-lined laneway, you'll feel your shoulders relax and your breath deepen. This is where memories are made ,sunrise coffees on the dock, afternoon swims in crystal-clear waters, and evenings around the fire under star-filled skies.4 Mile Lake is one of the regions most tranquil and beloved lakes, known for its clean waters, natural beauty, and cottage community charm. Don't miss your chance to make this legacy property yours. (id:61423)
Royale Town And Country Realty Inc.
1031 Obelisk Trail
Minden Hills (Lutterworth), Ontario
Escape to Tranquility! Your private 3-season, turnkey, furnished, waterfront property, with close proximity to the GTA, is tucked away on a rarely offered 375' spectacular, pristine granite shoreline on highly desired Davis Lake! Surrounded by lush forest and few neighbouring cottages or docks in sight, this is the perfect sanctuary for those seeking serenity and seclusion in nature. Shallow water off the shore and 12' deep off the dock allows for all kinds of water enjoyment. The natural wooded landscape provides a large grassy area to enjoy family games during the day and the firepit by night. Enjoy amazing sunrises every morning while you have coffee on your deck or your dock! The cozy cottage provides everything you need when you are not outdoors: 3 bedrooms, ample space for entertaining, gathering, indoor games, eating and sharing stories. Large windows invite natural light and views of the trees and lake while the screened in porch extends your living space and allows you to enjoy the outdoors comfortably! The property has plenty of room to build a bunkie if additional space is required. The large crawl space under the cottage has an outdoor shower (with hot water), washing machine, dryer, extra fridge, freezer, ample storage for all your lake toys & yard/garden tools. It also houses your hot water tank, pump, water treatment and UV equipment replaced in 2022. New doors in 2021. The amazing boardwalk (built in 2016) allows a smooth path to the dock area of your waterfront. Davis Lake is known for its deep clear waters, granite terrain, amazing fishing (trout, perch, bass) swimming, and allows for motorized boats. A public boat launch is located nearby. 20 minutes to stores and restaurants, and a friendly lake community means you have all boxes checked here! This private, serene retreat is a rare offering that delivers the opportunity to unplug, reconnect with nature and start a new chapter of family memories. Make this exceptional gem yours this summer! (id:61423)
Royal LePage Your Community Realty
115 Oakdene Crescent
Kawartha Lakes (Little Britain), Ontario
Welcome to your Waterfront Paradise with Western Exposure for Gorgeous Sunsets on the shimmering north shores of Lake Scugog! This meticulous 4-season Home or Cottage offers expansive water views, generous living spaces & unbeatable outdoor features! Pan-Abode Windows & Cathedral Ceiling flood the Open-Concept Livingroom with Fireplace & Dining areas with natural light & frame sweeping views of the Lake. Beautiful Hardwood Floors throughout the Main Level. Dining Room with Walk-Out to a Lakeside Deck for Entertaining. The Chef-inspired Kitchen is a hosts dream with an expansive Island, Breakfast Bar, ample Counter Space & Open Sightlines to the Living Room & beyond! The Primary Suite features a Walk-Out to its own Private Deck, a spa-like Ensuite with a 2 person Jet Tub, separate Shower, plus a Walk-in Closet. The Lower Level offers a Recreation Room featuring a Wet Bar, expansive Pan-Abode Windows overlooking the Lake, a second cozy Fireplace, & a Walk-Out to a covered Patio & Gazebo. 3 Pc Bathroom & Mud Room. A large Versatile Room could serve as a Guest Bedroom, Home Office or Games Room with its own Walk-Out. Another Bedroom includes a custom-built Murphy Bed. Outside -Double Car Garage w/ Direct Access Inside & Paved Circular Driveway, Maintenance Free Metal Roof, Lower level Garage for storing ATVs, Sleds, or lake Toys. Bonus Boathouse at the waters edge with 2 overhead Doors & a private Dock. Spectacular Perennial Gardens & a Fenced Yard perfect for Fido and the Kids. A short drive to Port Perry & Lindsay. Approx +/- 1 hour to the GTA, Markham, Thornhill or Peterborough (id:61423)
Royal LePage Frank Real Estate
16 Shelley Drive
Kawartha Lakes (Mariposa), Ontario
Theres "A Little Bit of Country and a Whole Lot of Charm" in this A Frame/Chalet-Style 4 season property- if you're looking for something different, then you just hit the jackpot! Nestled on a Beautiful Mature Treed Lot in the Family-Friendly Waterfront Community of Washburn Island this property welcomes you with all of the perks of fantastic lake views/access, an affordable price tag and Community Spirit in a safe neighbourhood to raise your children. You will experience the Washburn Island friendly "Wave" by neighbours on your strolls through the community. Versatile living space throughout the home - bring the boats, bring the kids! Great starter or place to retire - a humble abode to call forever home or a getaway property where you can escape the hustle and bustle of the busy city life for a weekend! Open Concept Living Room features a Propane Fireplace and is open to the flow of a spacious Dining Room for entertaining. Kitchen features white cabinets, a Breakfast Bar and S/S Appliances. For convenience, the laundry room is located on the main floor. Garage space has been converted to living space/home office. It can also be converted back to the original garage space. The Sellers and Brokerage do not warrant the retrofit status of this living space and the current owners have never used it for the purpose of a rental unit. Retiring to the upper level, you will find a Primary Bedroom with Walk-In Closet & Ensuite plus 2 additional bedrooms and bathroom. Enjoy one of the bedrooms with a Walk-out to an Upper Deck for morning coffee and lakeside chats. (id:61423)
Royal LePage Frank Real Estate
6 Fire Route 14b
Trent Lakes, Ontario
Escape to your own lakeside paradise with this charming, fully turn-key 2-bedroom cottage, offering 173 feet of pristine shoreline on beautiful Lower Buckhorn Lake. Tucked away on a spacious, level lot, this retreat blends cozy comfort with natural beauty the perfect place to make lasting summer memories.Inside, youll find a bright, open-concept living space with wide plank flooring, a wood stove, and a warm, inviting cottage aesthetic. The water-facing living room offers stunning lake views, while the kitchen and 3-piece bath provide everything you need for effortless enjoyment. Most furnishings and contents are included just pack your bags and move in as early as this July!Outdoors, youll love the shallow, sandy beach thats perfect for kids and lazy summer swims. Spend your evenings relaxing on the dock, or unwind in the beautifully landscaped yard, framed by natural armour stone for a classic, polished look. Hosting friends or family? A cozy bunkie provides extra sleeping space for guests.Whether its boating on the Trent Severn, swimming off the dock, or enjoying morning coffee by the water, this cottage offers the ultimate lake life experience. Dont miss your chance to own a slice of cottage country magi (id:61423)
Royale Town And Country Realty Inc.
1744 Papineau Lake Road
Hastings Highlands (Wicklow Ward), Ontario
Newly Built - Turn Key and picture perfect 4 season home and bonus back lot on Papineau Lake. Waterfront lot is 151' x 111' - 0.35 acres and the back lot is 151' x 187' - 0.64 acres. All of the work has been done, and no stone has been left unturned in this 4 Bed 2 Bath thoughtfully designed custom beauty. Sip your morning coffee as the sun bathes the sky with color. Paddleboard, swim, fish, play on the crystal clear waters of this spring fed lake. Relax with a good book on one of your many terraces with sweeping views of the rolling hills of the Hastings Highlands and breathe .... you are in cottage country. State of the art build with top quality materials used, full back up Generator, forced air heat and a/c, toasty heated bathroom floors, gorgeous custom kitchen and baths with sparkling quartz countertops. This turn key waterfront home is beautifully appointed and perfectly set up for all the family. Step into the great outdoors hike the trails, ATV, Snow mobile, bask in the gorgeous natural beauty. Included in this turn key package is a Bonus lot across the road for future bunk house, garage, boat storage building or .. the road is in and set for your dreams. Low operating costs, easy care luxury vinyl flooring, neutral palette, everything in new condition and totally move in ready to go makes this a very desirable opportunity! * Note: Driveway has been freshly graded making an easy 4 season access. (id:61423)
RE/MAX Hallmark Eastern Realty
464 Belmont 7th Line
Havelock-Belmont-Methuen (Belmont-Methuen), Ontario
Welcome to 464 Belmont 7th Line. Discover this charming 2+1 bedroom, 2 bath bungalow set on astunning 1.38 acre lot, offering peaceful country living nestled among the trees, but onlyminutes to all amenities. This 4 year home is beautifully landscaped, steel roof for durabilityand a thoughtfully designed layout perfect for families or downsizers. The property features a24x24 insulated and propane heated shop, ideal for hobbies. Stay prepared year round with aGenerlink generator hydro back-up system for peace of mind. A rare blend of privacy,practicality and modern comfort - this is country living at its Best! (id:61423)
Royal Service Real Estate Inc.
46 Hawke Drive
Kawartha Lakes (Emily), Ontario
Looking for a cozy and private home on the shores of the Kawartha Lakes? 46 Hawke Drive is perfect for those who enjoy fishing and boating. This charming 3-bedroom riverfront property offers an idyllic lifestyle. Nestled on a private, dead-end street, enjoy peace and tranquility with easy access to Omemee and Peterborough for all your shopping and dining needs. Step inside to an inviting open-concept living room, bathed in natural light, ideal for cozy evenings or entertaining guests. The spacious eat-in kitchen is perfect for family breakfasts, while the adjacent main-floor laundry adds convenience. All three bedrooms are generously sized, offering ample space and bright, airy vibes. Unwind on your private deck, soaking in breathtaking sunset views over the river. With plenty of room for your boats and outdoor gear, the large storage shed keeps your toys secure. Stay comfortable with efficient natural gas heat and ductless wall unit heat pump for both heating cooling. This home combines modern comforts with the joys of waterfront living. (id:61423)
Royal LePage Meadowtowne Realty
145 Stewart Street
Peterborough Central (South), Ontario
Excellent opportunity in the heart of downtown Peterborough. This end-unit townhome features a spacious open-concept living and dining area with high ceilings and three good sized bedrooms. The functional galley-style kitchen offers a convenient walk-out to a newer deck with built-in bench seating, overlooking a fully fenced backyard with mature trees. Enjoy the convenience of two-car off-street parking.A large 4-piece bathroom and a main floor powder room offer plenty of functionality for daily living. Recent updates include a newer roof, deck, and porch cover. A great opportunity to build equity with just a few cosmetic updates. Ideally located close to transit, shopping, restaurants, and all downtown amenities. (id:61423)
Coldwell Banker Electric Realty
574 Clancy Crescent
Peterborough West (South), Ontario
Welcome to 574 Clancy Crescent, a spacious raised brick bungalow offering exceptional versatility in one of Peterborough's most commuter-friendly locations. Built in 2009 and sitting on a large 40' x 140' lot, this well-maintained 6-bedroom, 3-bathroom home is located in the city's sought-after West-End and the closest subdivision to Hwy 115, making it a perfect choice for GTA commuters. Just minutes to Sir Sandford Fleming College and walking distance to beautiful parks and trails, as well as a short drive to all of Peterborough's wonderful amenities, including the vibrant downtown, home to an array of excellent restaurants, unique shops, and lively entertainment venues. This location offers both convenience and long-term growth potential. This home features a family-friendly layout with large windows, a bright open-concept living space, and recent upgrades including new flooring on the main level, new carpeting in two bedrooms, and several updated light fixtures. With 6 generously sized bedrooms and 2 full bathrooms, the home easily accommodates larger families, multigenerational living, or student housing.The raised bungalow design provides a bright and spacious lower level, ideal for an in-law suite or secondary rental unit with separate access potential (buyer to verify). Whether you're a growing family looking for space and location, or an investor seeking high rental income and proximity to college demand, 574 Clancy Crescent checks every box. (id:61423)
Kic Realty
161 Mcfadden Road
North Kawartha, Ontario
Low maintenance bungalow with large detached garage backing onto Eels Creek! Walk out basement would set up well for an in-law suite, currently has a large rec room and 1 bedroom. The main floor has plenty of natural light and features 2 bedrooms, a 4 piece bath, kitchen with stainless appliances and plenty of cupboard/counter space, along with a propane fireplace in the large living room and a 3 season sunroom off the dining area overlooking the park like setting in the backyard. The detached 2 car garage has a bonus room under the backside that would make a great workshop or storage area. The backyard is very peaceful and private with 106 feet of frontage on Eels Creek which is great for kayaking/canoeing, fishing and swimming with its sandy bottom. House shingles were new in 2022. Close to town, playground, community centre and the OFSC snowmobile trails are just a stones throw away at the end of the road, live and play right here! (id:61423)
RE/MAX All-Stars Realty Inc.
1651 Hetherington Drive
Peterborough North (University Heights), Ontario
Discover easy, modern living at 1651 Hetherington Drive, a well-maintained three bedroom, two and half bath townhome in Peterborough's University Heights. Built in 2019 and freshly updated, this home is ideal for first time buyers, investors, or parents looking for a home-away-from-home for their Trent University student. Step inside to find a bright and functional main floor featuring brand-new luxury vinyl plank flooring, freshly painted walls, and an open layout that flows from the living room to the dining space and kitchen. A garden door leads to the backyard, offering room to relax or entertain outdoors. Upstairs, the primary bedroom includes its own ensuite with a large tub, a separate shower, and a walk-in closet. Two additional bedrooms and a second full bathroom provide plenty of space for family or guests. Laundry is conveniently located on the second floor. The lower level is ready for future development, with a bathroom rough-in already in place. As a bonus, enjoy a peaceful setting with no neighbours behind. Located close to Trent University, parks, transit and walking trails, this move-in ready home offers comfort, privacy and value in one of the city's most convenient areas. (id:61423)
Coldwell Banker Electric Realty
3585 County Road 620
North Kawartha, Ontario
Located just minutes from the public beach and boat ramp on popular Chandos Lake. Nestled back from the road on a private 5-acre mixed forest with a large stand of sugar maples. The ideal place to set up a sugar shack. Neat and tidy 2-bedroom home with 1.5 baths, open concept kitchen and living area with an efficient propane stove. The primary bedroom is spacious with a separate area for a sitting room or office. A convenient sliding door from the kitchen area gives access to a sunny porch overlooking the private yard. The lower level features laundry and a 2-piece bath. An amazing, detached garage/shop with 3 separate rooms, heated and insulated is perfect for the handy person or a home-based business. Located on a year-round well-maintained road a pleasant drive to Apsley and all its amenities including a fantastic community centre. If you are looking for an escape to the country and a cozy well maintained home, then this is the place for you. (id:61423)
Royal LePage Frank Real Estate
257 Tobin Court
Peterborough North (North), Ontario
Welcome to 257 Tobin Court, a spacious and stylish townhome in one of Peterborough's most sought-after neighborhoods. Featuring 3+1 bedrooms, 2.5 bathrooms, and a finished walk-out basement, this home offers a bright and open-concept living, kitchen, and dining area perfect for entertaining or family living. Step inside to a high-ceiling entrance, an attached garage with insulated walls and direct home access, and a fully finished lower level with a walkout to a private backyard deck. Recent updates include a brand-new roof (2023), ensuring peace of mind for years to come. Additional highlights include a water softener, central air conditioning, gas heating, and an owned water heater. With a paved driveway, updates and modern finishes throughout, this home is move-in ready! Conveniently located in Peterborough's north end, close to schools, parks, and all amenities. Don't miss this fantastic opportunity book your showing today! (id:61423)
RE/MAX Hallmark Eastern Realty
812 Schneider Place
Peterborough North (South), Ontario
All brick bungalow in the central north end of Peterborough close to St. Annes, Queen Elizabeth and Adam Scott schools, shopping, and the Rotary Trail for biking and walking. Formally 3 bedrooms, one bedroom is now being used as a dining area off the kitchen. This home is in great condition with gas heat, central air and a 3 season sunroom/mudroom on the main floor. Hardwood floors in the bedrooms and hallways. All windows are replacement vinyl windows. The kitchen has been updated and the basement has a 2pc bath and is partly finished with a Rec room/4th bedroom. All major appliances are included. Pre-sale inspected. Quick possession can be had. (id:61423)
Royal LePage Frank Real Estate
592 Moccasin Lake Road
Lyndoch And Raglan, Ontario
OPEN HOUSE Saturday, July 12, 11am-3pm. If you crave true privacy and tranquility, this rare retreat on pristine Moccasin Lake is your dream come true. Tucked away on a secluded 1-acre lot surrounded by untouched Crown Land across the water this custom log cottage promises the ultimate escape from the everyday. Wake up to breathtaking, unobstructed sunset views through dramatic floor-to-ceiling windows, or unwind on the expansive entertainers deck where you'll feel worlds away from neighbours and noise. With two inviting bedrooms in the main cottage and a cozy, heated bunkie for guests, there's plenty of space for family and friends to share your piece of paradise yet still enjoy their own privacy. Built in 2017 with self-sufficiency in mind, this retreat features alternative power, a drilled well, septic system, and propane heat so you can relax in comfort, completely off-grid. Whether you're seeking a peaceful getaway or a place to truly disconnect and recharge, this property offers unmatched seclusion and natural beauty. Opportunities like this are rare don't miss your chance to own a private lakeside haven where nature and comfort meet. Come for a tour and fall in love with the serenity you deserve! (id:61423)
Right At Home Realty
82 Canal Road
Trent Hills (Campbellford), Ontario
Welcome to your perfect Trent River escape! This charming 3-bedroom, 1-bath waterfront cottage/4 season home offers a serene setting with breathtaking views and endless opportunities for relaxation and adventure. Located on the Trent-Severn Canal System, you'll enjoy 18 kms of lock-free boating to Hastings and Rice Lake, with access to the entire waterway system including Lake Ontario ideal for boating enthusiasts and nature lovers alike. Inside, the cottage features a cozy kitchen, a propane fueled stove in the living room, a bright 3-season sunroom, and a primary bedroom with a private walk-out to the outdoors, perfect for morning coffees with a view. Charming 3 piece bath. Whether you're enjoying peaceful winters or sun-soaked summers, this cottage is designed for year-round enjoyment with access via a municipal road. Outside, four-tiered decks offer incredible spaces for entertaining or unwinding as you watch the boats pass by. Charming cottage situated on Crown leased land managed by Parks Canada. Annual lease fees are locked in at $7,189 until November 2028. The 2025 property taxes are approximately $1,800. An exceptional opportunity to own your slice of paradise. Just minutes to Campbellford, a vibrant town known for Dooher's award-winning bakery, unique shops, restaurants, Ferris Park, suspension bridge, Aron Theatre, and more. Located on the Trent-Severn Trail Town route, you're connected to 386 kms of inland waterway, perfect for boating, paddling, hiking, and exploring. Hi-speed internet is available via Bell, Rogers, or rural providers ideal for work-from-cottage lifestyles. Whether you're gathered around the campfire, relaxing in the sunroom, or casting a line off the dock, this warm and inviting cottage is ready to host your family's next chapter of unforgettable waterfront memories. (id:61423)
Exit Realty Group
2112 Lorraine Drive
Peterborough North (University Heights), Ontario
POOL. HOT TUB. FAMILY-FRIENDLY LAYOUT. WELCOME TO LIFE AT 2112 LORRAINE DRIVE. If you're a homebody at heart, this one might be your dream. Stylish, functional, and designed for real life; this thoughtfully updated two-storey in University Heights offers room to grow, space to gather, and a backyard that makes you want to stay put. Whether you love to entertain or just love being home, this one does both perfectly. Set on a beautifully landscaped lot, with over 3,000 sq ft of finished living space (including the lower level), this home features 4 bedrooms, 3.5 bathrooms, a brand new mudroom/laundry area, and a fully finished basement with a wet bar, gym/studio space, and flexible zones for guests, work-from-home life, or the kids to hang out. Natural light pours through large windows, and every room blends everyday function with warmth and ease. The backyard is a showstopper - private and manicured, complete with an in-ground pool, hot tub, and space to entertain, relax, or just enjoy life outside. Set in one of Peterborough's favourite neighbourhoods, University Heights is a true community. Tree-lined streets, manicured lawns, and neighbours who look out for one another; there's a genuine pride of ownership here. You'll enjoy quick access to trails, a neighbourhood park, the Riverview Park + Zoo, and a coveted school district that makes this location as practical as it is beautiful. This isn't just a move-in ready house - its a home made for everyday life, special moments, and everything in between. Welcome home to 2112 Lorraine Drive. (id:61423)
Royal LePage Proalliance Realty
60 Queen Street
Selwyn, Ontario
Welcome to a truly special building steeped in history and heart! Built in 1890, this solid, warm structure, has stood the test of time - not only enduring the seasons with ease, but embracing them. Nestled in its sturdy bones is a versatile layout that lends itself beautifully to both comfortable living and dynamic commercial use. Currently a home and thriving place of business, this space exudes character, charm and undeniable good energy. During this owners occupancy , this building has never faltered in even the harshest of weather, offering a safe reassuring presence. Visitors often remark on it's cozy inviting feel and more often than not, they leave with kind words and admiration. Whether envisioned as a private haven, an inspiring workspace, or both, this is a building with soul and infinite potential. The commercial space is 1653.65 sq. ft. with a 2 and 3 piece washroom, inviting front porch and 2 sets of garden doors to the rear deck areas, unfinished basement and deeded right of way to 4 rear front parking spaces. The 2nd floor apartment has the use of a front balcony, 2 bedrooms, an eat-in-kitchen, large living room and a 14'3" x 12'8" deck with a pergola and a striking view of Lake Katchawanooka and gorgeous sunsets! The 3rd floor consists of a bedroom with an office or sitting room area, kitchen, large living room, 4 piece washroom with a skylight and a bedroom with access to a walk-in closet close by. Enjoy the beautiful view of the lake and sunsets from your balcony! Being in the heart of downtown gives you access to walking trails, seasonal cottage, boat and street traffic for your business. Full building is occupied by owner, building will be vacant by closing date. Perfect for creating new history and precious memories whether you venture with a business or make this your home! List of C2 zoning upon request. (id:61423)
Royal LePage Frank Real Estate
231 Concession 11 W
Trent Hills, Ontario
Beautiful 1.97 acre building lot surrounded by picturesque farmland just 2 mins to the town of Hastings. Level 196ftx436ft rural residential building lot overlooking peaceful countryside and rolling hills. This property has a natural bordered road allowance along the east side offering great privacy and a quiet organic farm to the west side. Entrance permit complete and driveway installed and ready to go. Located on a municipal road, 2 mins to the amenities of Hastings along the Trent Severn Waterway, with public beach, boat launch etc. Perfect country building lot! (id:61423)
Ball Real Estate Inc.
