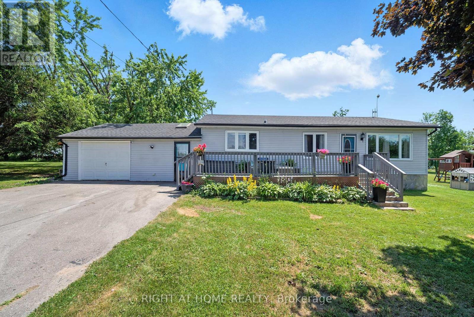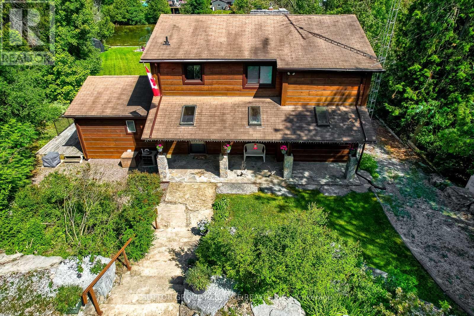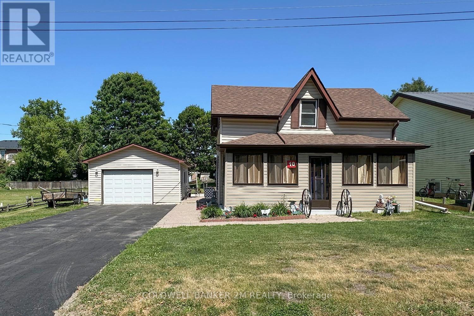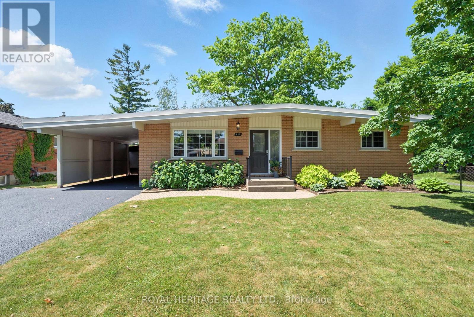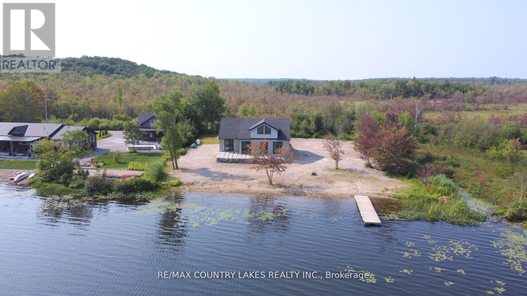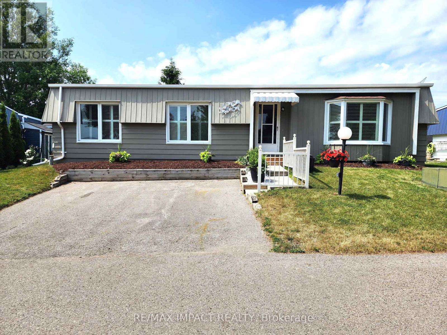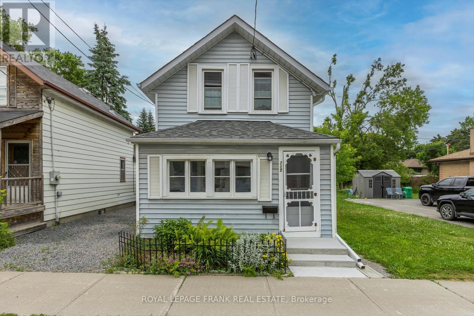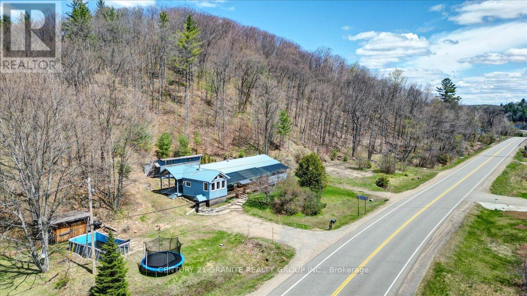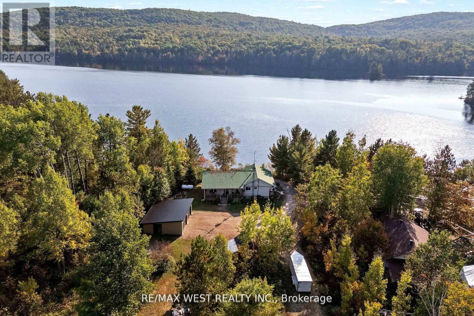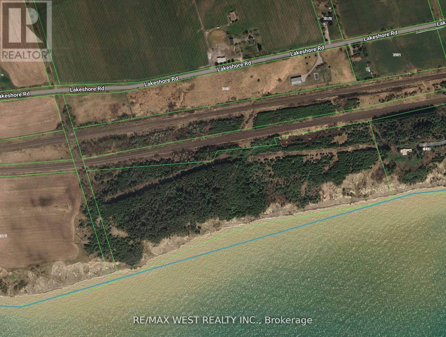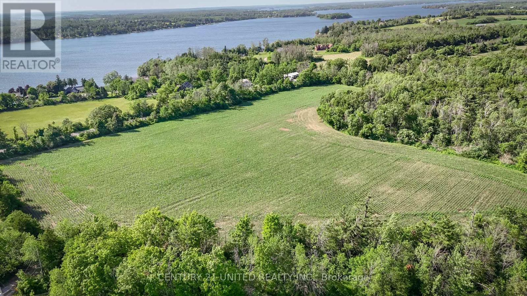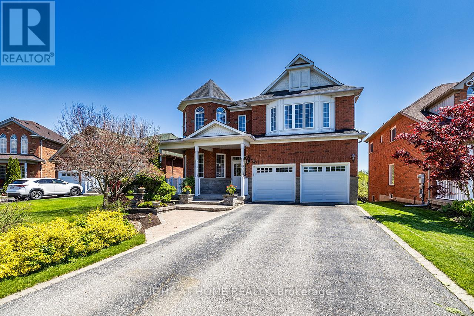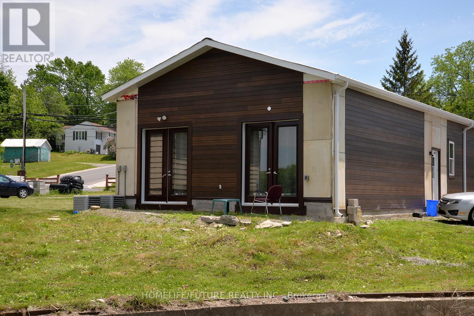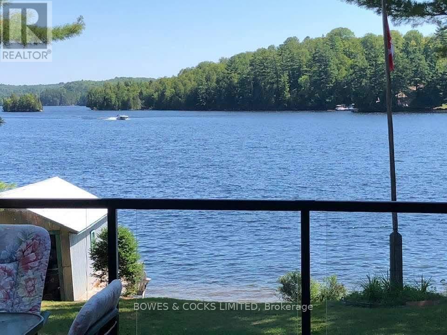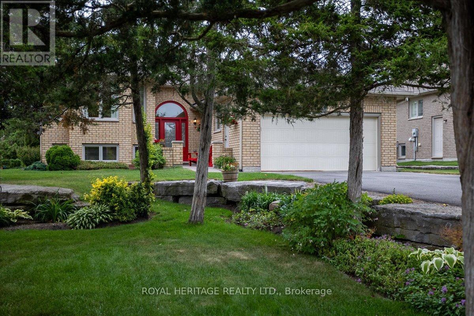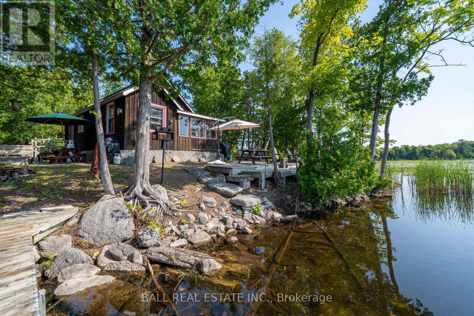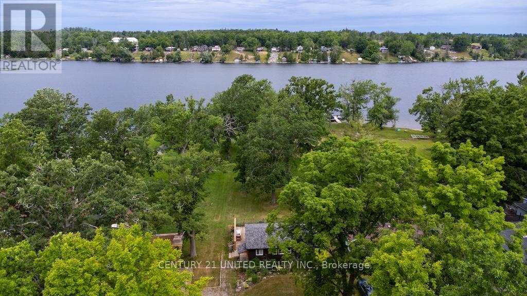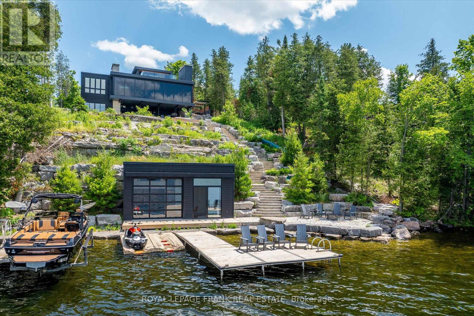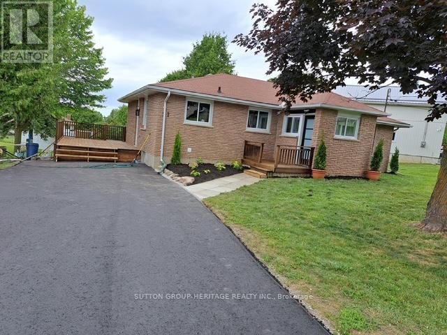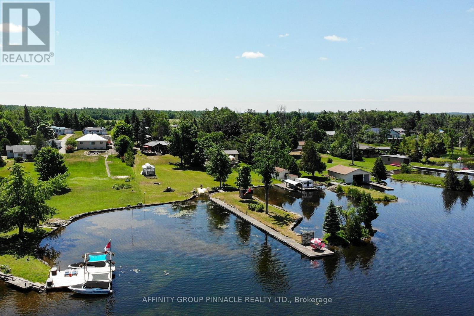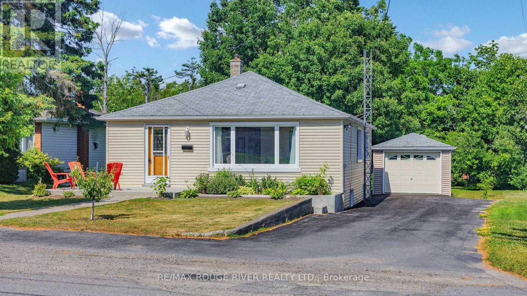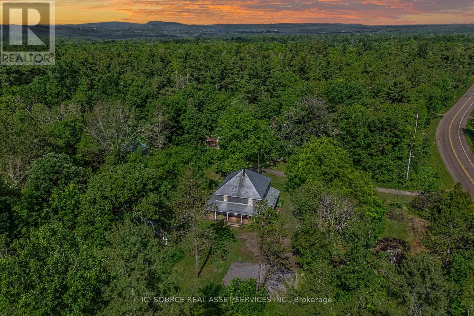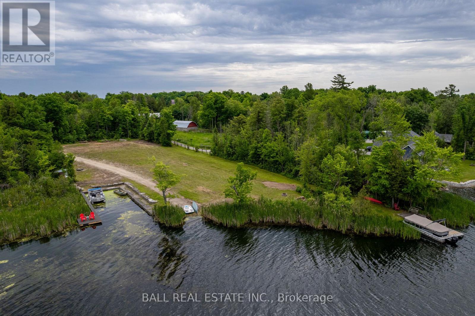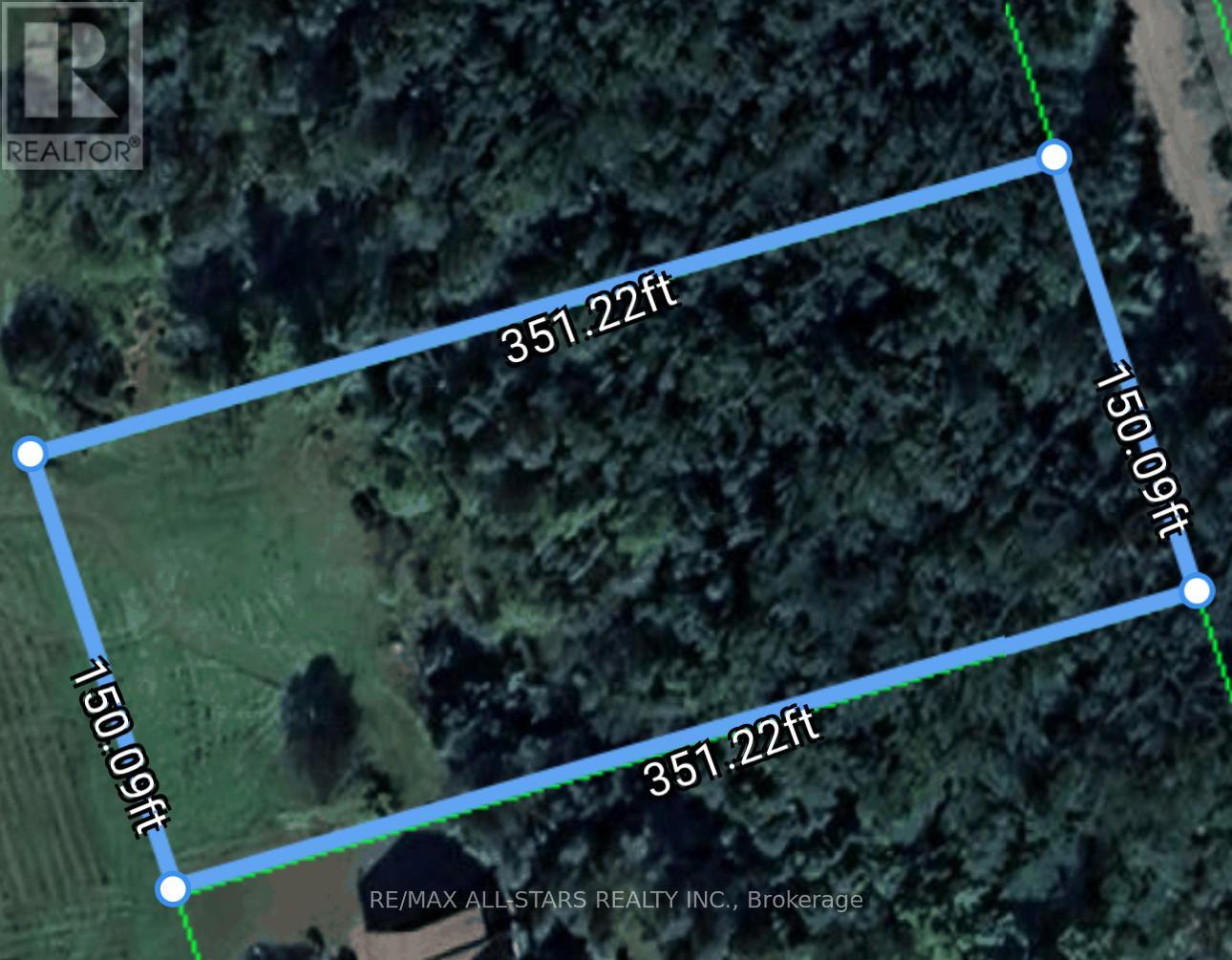831 Kimberly Drive
Selwyn, Ontario
Spacious Three Bedroom Bungalow On A Huge Lot Overlooking Buckhorn Lake. This Property Has Lots Of Potential To Remodel In Your Own Taste, Or It Could Be The Perfect Spot To Build Your Dream Home. Sit On The Large Front Deck And Admire The Lake On Summer Evenings Or Spend Family Time Playing Games On The Expansive Property In This Very Quiet And Private Community. There Is An Oversized Single Garage With A Convenient Breezeway Which Allows For Interior Garage Access, Bike Storage, And A Buffer From The Elements. The Backyard Has Two Sheds And A Vegetable Garden. Need Somewhere To Moor Your Boat In The Summer Or Snow Mobile In The Winter? No Problem! There Is Access To Buckhorn Lake Across The Street (By Association 125.00/year). The Buyer Will Have Exclusive Use Of A Boat Docking Spot On One Of The Docks In The Access Area. Seller Has Paid The Fees For 2025. Upgrades Over The Last Few Years Include Shingles, Air Conditioning/Heat Pump (2021), Washer/Dryer (2022), Fridge (2023). The Price Is A Reflection Of The TLC That Is Needed To Bring This Home Back To Life And Is Being Sold As Is. (id:61423)
Right At Home Realty
183 Pirates Glen Drive
Trent Lakes, Ontario
Stunning Renovated 4 Bedroom Home On Channel Leading Directly Onto Pigeon Lake. Boat 5 Lakes Without Using The Locks. Gorgeous Kitchen With Granite Counters. Spacious Main Floor Primary Bedroom With 3 Piece Ensuite. This Space Could Also Make A Wonderful Family Room. Living Room Is Bright And Spacious With S Gorgeous Stone Fireplace And Backyard Views. The Nostalgic Sitting Area On The Second Floor Makes A Cozy Office Or Reading Space, With A Walkout Balcony And Unobstructed Views Of The Backyard. The Upstairs Boasts 3 More Bedrooms, A Renovated Bathroom And Another Walkout Balcony From One Of The Bedrooms. Lower Level Has Entertainer's Rec. Room With Dry Bar, Pool Table And Huge Storage Room. Relax And Cool Off In Your Stunning 12' x 24' Pool If You Aren't In The Lake Mood. Expansive, Manicured And Private Yard With Gabion Stone Shoreline And Dock. The Front Yard Has Extensive Armour Stone Landscaping With A Shed. There Is A Large Covered Private Front Porch For Relaxing If You Want To Change Things Up. There Is Also A Deeded, Private Community Beach. Don't Miss Out On This Meticulously Maintained Home 2 Hours From Toronto And Minutes To Bobcaygeon. Several Other Quaint Small Towns Are In Close Driving Proximity. Municipal Well Water Included In Your Taxes (1,050.00 Per Year). (id:61423)
Sutton Group-Heritage Realty Inc.
10 Amelia Street
Kawartha Lakes (Pontypool), Ontario
Well maintained home on large landscaped lot in the village of Pontypool. Garage is 18 x 24 feet. There are 2 8 x 10 storage sheds with plank floors in both. The back yard is fenced. The front porch is enclosed and is 23 feet long and well insulated. Great home for all ages! See it today! 200 amp service as well! (id:61423)
Coldwell Banker 2m Realty
927 Northminster Avenue
Peterborough North (South), Ontario
Tucked away on a quiet dead-end street in Peterborough's sought-after North End ... this 3+1 bedroom bungalow is the definition of move-in ready. Step inside and you'll find a bright, modern kitchen with brand new cabinets and Countertops ... perfect for morning coffee or late-night snacks. The list of upgrades is long - roof membrane (2020), fence (2022), patio door, all windows have been replaced, front & back door, both bathrooms, new flooring, fresh paint, modern trim, and even the little details like lighting, switches, and outlets - its all done. Sitting on an oversized 67' x 117' lot, the backyard is a dream - fully fenced, flat, and ready for family BBQs, kids, pets, or even a garden. The double-wide driveway + carport fits up to 3 vehicles ... you could squeeze 5 ;-) with direct access into the house, rain or shine. And just steps away? A neighborhood park with a splash pad, plus miles of trails to explore . You're also minutes to schools, transit, and shopping - everything you need, close by. This is more than a house its a home ready for your next chapter. Move-in ready. North End. In-law potential. Book your showing today! (id:61423)
Royal Heritage Realty Ltd.
130 Baker Boulevard
Kawartha Lakes (Laxton/digby/longford), Ontario
This exceptional 4-bedroom, 4-year-old custom-built home boasts 171 feet of prime waterfront on the serene shores of Head Lake. Designed with open-concept living in mind, the main living area features cathedral ceilings, a spacious living and dining room, and a walkout to a lakeside patio with breathtaking views. The modern kitchen is a chef's dream, complete with stainless steel appliances, a wine fridge, and an oversized island perfect for entertaining. The primary bedroom offers a private 3-piece ensuite and walk-in closet for added comfort and convenience. Additional features include main floor laundry combined with utility space, a stackable washer/dryer, hot water on demand, propane forced-air heating, and direct access to the attached single-car garage. A second-floor 45 x 18 loft area is framed and spray foam insulated, with a roughed-in bathroom ready to be finished to your taste. Enjoy southern exposure, a sandy shoreline, and a 40-foot dock ideal for boating, swimming, and fishing. Conveniently located just 2 hours from the GTA and within 40 minutes of Orillia and Casino Rama. (id:61423)
RE/MAX Country Lakes Realty Inc.
4 Champlain Court
Clarington (Newcastle), Ontario
This beautiful bungalow is only 500 feet from Lake Ontario in the gated community of Wilmot Creek. There is parking for 2 cars close to the front door. The foyer has a single closet and room to greet family and friends. A spacious, open concept living room, dining room & kitchen make it the perfect place to entertain or just relax in the cheery rooms with light pouring in through the large windows! The rich laminate flooring adds comfort to the living space & is easy to clean. Just have a look at the number of cupboards & the counter space in the kitchen! There's even a desk! With the stainless steel appliances and sliding glass doors to the backyard deck this kitchen is an amazing space to create culinary delights! Moving down the hallway there is a bedroom to the left and a 4-piece bathroom across from the bedroom. At the end of the hall is the Master Suite containing a large walk-in closet, a 3-piece ensuite bathroom and ensuite laundry. It's just a perfect layout! There are many amenities right in the community that are included in the low monthly fee of $1,200.00. The Fee includes water & sewer, snow removal & amenities. Here are a few of the amenities: billiards, shuffleboard, fitness classes, crafts (such as quilting, ceramics, scrapbooking and stained glass) & a complete range of dance classes, tennis courts, pickle-ball, lawn bowling and horseshoes. Enjoy the 800-seat auditorium that hosts dances, theatre productions and parties. The private 9-hole golf course is just steps from your door & the 2 salt water swimming pools are the perfect place to relax in the summer. Enjoy the 2 hot tubs and sauna throughout the year. There's a woodworking shop, nature trails, and over 100 clubs to keep you young and active! Your family will enjoy visiting because there is something for everyone. Even though there is laundry in the home there is a common laundry room at the Wheelhouse with coin operated machine. The washing machines can accommodate larger items. (id:61423)
RE/MAX Impact Realty
715 Chamberlain Street
Peterborough Central (South), Ontario
This charming 3+1 bedroom, 2-bathroom home is nestled in a quiet area just west of High Street. It's clear this home has been well-maintained, featuring an updated kitchen, main floor laundry, a newer roof, and a lovely addition at the back that opens to a private yard. Its location, just steps away from various amenities, parks, and transit, truly makes this home a hidden gem. (id:61423)
Royal LePage Frank Real Estate
31105 28 Highway E
Bancroft (Dungannon Ward), Ontario
Welcome to 31105 Hwy 28 East, where rural charm meets modern convenience in a spacious modular bungalow that offers exceptional value and versatility Set on over half an acre and located just minutes east of the Town of Bancroft, this property offers the best of both worlds, peaceful country living with immediate access to Town amenities. With over 1,700 square feet of sunlit main floor living space, the home boasts a well balanced, open concept layout that encourages flow and functionality. Three spacious main floor bedrooms; a bright 4-piece bath featuring a jet tub and separate shower; the open concept kitchen, living, and dining area is ideal for entertaining and family gatherings; the sun-drenched den with wood stove is perfect for relaxing, the adjoining private office space is ideal for remote work or business use; enjoy the convenience of a main-floor laundry room; relax in the expansive screened in porch and enjoy extended seasonal living. The finished basement offers a large recreation room with a second wood stove for cozy evenings or weekend movie nights; an additional bedroom is ideal for guests or older children; a large storage room; a convenient cold room; a furnace/utility room with extra storage area to keep everything organized and out of sight. Outdoor spaces are designed for both relaxation and utility, the detached workshop, storage building and shed is ideal for hobbyists, tinkerers, or seasonal gear, gardening tools, and recreational equipment. In its totality, this property delivers more than just a home, it is an incredible opportunity to live with ease, invest with confidence, and enjoy all that Beautiful Bancroft has to offer. (id:61423)
Century 21 Granite Realty Group Inc.
558 Mccauley Lake Road
South Algonquin, Ontario
*Experience Year-Round Paradise at McCauley Lake!* Discover your dream retreat in this 3-bedroom, 3-bathroom lakeside home, recently renovated to perfection. Embrace the beauty of nature with breathtaking waterfront views, where you can enjoy fishing, boating and swimming in crystal-clear waters. This home has a covered wrap-around deck and a screened-in porch. Large windows in every room, the home is flooded with natural light. Spacious kitchen, living & rec rooms are perfect for family gatherings. Over 2500 sq ft of finished living space, includes a fully finished basement with potential in-law suite with walk-out, space for everyone. Outdoor lovers will enjoy ATV/snowmobile trails right from the backyard direct to crown land and Algonquin Park. Two detached double-car garages for your outdoor toys, a bunkhouse for guests & storage shed. Relax by the firepit, perfect for summer nights under the stars. Enjoy a lifestyle of adventure and tranquility! 30 minutes to amenities and healthcare. (id:61423)
RE/MAX West Realty Inc.
P.l.19* Lakeshore Road
Clarington, Ontario
2000+ Feet of Waterfront On The Spectacular Bond Head Bluffs! This is your Opportunity to Build Your Own Private Waterfront Dream Estate perched on a Magnificent 28.36 Acres On Lake Ontario with Stunning Panoramic Views and Post Card Worthy Sunsets. Build Your Dream Home Overlooking Beautiful Lake Ontario Away From The Noise & Congestion of the City but Close Enough to Commute. Privacy Galore Beautiful Treed Space Leading Down to the Lake. This Can Be Your Dream Year-Round Home And Recreational Property With So Many Possibilities!! Minutes from Newcastle Marina, Pebble Beach, Waterfront Trails, Restaurants and all Amenities! **EXTRAS** *Full Address of Property: Pt Lots 19 & 20 Lakeshore Rd* See survey Attached. Property Currently No Road Access. Railroad Crossing Required With New Private Road For Access. (id:61423)
RE/MAX West Realty Inc.
0 Selwyn Road
Selwyn, Ontario
Scenic 12.5 acre lot nestled in prime location on the edge of Bridgenorth. This rural residential zoned lot features great privacy, open views, and is ready for you to build your dream home. Steps to Chemong Lake and just minutes to Bridgenorth, Lakefield and Peterborough. Selwyn Road frontage and farm access entry from Holden Road. Hydro at road. Note - Seller is currently finalizing lot line boundary and will be complete before closing. (id:61423)
Century 21 United Realty Inc.
148 Brookhouse Drive
Clarington (Newcastle), Ontario
Welcome to this beautifully maintained executive home nestled on a private scenic ravine lot in a quiet village with no sidewalk. Designed for comfort and luxury, this unique residence features two primary suites, including one thoughtfully converted from two bedrooms, making it ideal for multi-generational families, executive living, or an in-law /nanny suite. You'll find a grand double-door entrance, a striking winding staircase, a two-storey great room with fireplace and a spacious kitchen with generous storage. The kitchen was renovated this year with elegant porcelain tile flooring and quartz countertops. Step outside to a private, stunning three-tier composite deck overlooking the ravine, perfect for entertaining or unwinding in nature. The walk-out basement offers incredible potential, already roughed in and ready for your finishing touch. A new patio has also been added outside the double door walk-out. Recent upgrades completed in 2025 include porcelain tile in the foyer, engineered hardwood on the main floor, plus freshly painted bathrooms, and updated lighting throughout the home. Additional upgrades include a new A/C (2025), two steel garage doors (2016), a new furnace, water heater, and thermostat (2022), and two replaced windows (2024). Whether spending summers on the deck or winters in the sun-filled great room, you'll enjoy stunning views. Located minutes from Highways 401, 407, and 35/115, with easy commuter access. (id:61423)
Right At Home Realty
248 Front Street N
Trent Hills (Campbellford), Ontario
Elegant Waterfront Living in Campbellford - Discover This Contemporary 2-Bedroom Bungalow-Style Apartment, Perfectly Situated Just A Short Stroll From All Town Amenities. This Thoughtfully Designed Residence Offers The Option Of Being Leased Fully Furnished With Refined, Modern Decor Or Unfurnishes For Those Wishing To Add Their Personal Touch. Enjoy The Tranquility And Charm Of Waterfront Living In A Stylish Home That Blends Convenience And Natural Beauty. (id:61423)
Homelife/future Realty Inc.
63b O-At-Ka Road
Hastings Highlands (Herschel Ward), Ontario
Nestled on the picturesque shores of Baptiste Lake, this charming three-bedroom, one-bathroom home or cottage offers the perfect getaway with year-round access and well. Thoughtfully updated with modern insulation and windows, this property ensures comfort in every season. Outbuildings include, a carport, showing its age but offering a valuable footprint, alongside a wet slip boat house and a storage shed, perfect for keeping your water toys and tools close at hand. The full, unfinished block basement features extra-tall ceilings and a separate side entrance, providing easy access to utilities and offering exciting potential for potential development. Start your mornings on the beautiful deck, sipping coffee as you take in the breathtaking water views and enjoy full east-facing exposure, capturing the sunrise in all its glory. Conveniently located with mail delivery just 500 feet from your doorstep, this home has been lovingly enjoyed by the same family for years and now its ready for yours. Follow O at ka lane as it turns right - look for the arrow pointing toward the property. When you visit, please park past the "For Sale" sign, right on the property. Don't miss your chance to own this wonderful lakeside retreat! (id:61423)
Bowes & Cocks Limited
101 South Harbour Drive
Kawartha Lakes (Bobcaygeon), Ontario
Welcome to Port 32 on Pigeon Lake, an active adult lifestyle community featuring Shore Spa & Marina Club, members enjoy access to outdoor activities such as Tennis, Swimming, Pickle ball, Bocce and indoor activities like billiards, darts, shuffleboard, a jam session in the Lounge or a workout in the Gym. Marina boasts a boat launch, boat slips and direct access to the Trent Severn for endless water sport enjoyment. Neighborhood walking trails lead to the Club, Water Garden Point and the Marina where new friends are made and good friends are many. Well appointed 4 Bedroom, 3 bath raised bungalow with over 3200 sqft of combined living space. Main floor features hardwood flooring throughout, a bright and cheery front livingroom which flows into a formal diningrm. w/walk out to the deck. Dine in kitchen features a double wall oven and gas cook top sure to please the family Chef. Convenient screened sitting room located off the kitchen and doubles as a morning coffee/ reading spot. Spacious Primary suite with H & H closets, 4 pc ensuite w/soaker tub overlooks lush gardens and walks out to the sitting room. The 2'nd bedroom, 3 piece bath and laundry/mudroom with garage access complete the main level. Fully finished L/L boasts 3 walk outs to the very private rear yard, a massive recreation room with built ins to create your private Library, a full 4 pc. bath, 2 additional guest bedrooms, flex space and utility room complete this level. Join this exclusive waterfront community only two hours from the GTA and right in the heart of Bobcaygeon. Your next adventure awaits in Port 32 at 101 South Harbour Drive! (id:61423)
Royal Heritage Realty Ltd.
116b Mukwa Bay Estates Road
Curve Lake First Nation 35 (Curve Lake First Nation), Ontario
Where else can you get a cottage for this price on Chemong Lake!! Powered under its own 6-panel Magna Sign solar system, this 3-season cottage, means you'll never get a hydro bill. Make a lifetime of memories from day one or expand from this off-grid 2 bedroom, 2pc bathroom bungalow including a loft area where you could make a 3rd bedroom. Open concept kit/living area with walk out to vast, multi-level deck for entertaining under the sun or cooling under mature trees. Ample parking for you and your guests plus a storage shed with a compost toilet. Located near end of the road with next to no traffic. The land is leased through the Department of Indian and Northern Affairs for $3,300 a year, plus $1,675 a year for police, fire services, garbage disposal and roads. A one-time fee of $500 to transfer the new lease into Buyers name. Close to Buckhorn, Bobcaygeon and Peterborough. (id:61423)
Ball Real Estate Inc.
28 Valley View Lane
Trent Hills, Ontario
Move right in and enjoy the Summer. Very cute cottage on a year round maintained road, with an excellent shore line. Great for swimming, boating, fishing, or relaxing and enjoying the view, all just minutes from Hastings. Very large lot, just under an acre. It has a beautiful level lawn from the cottage to the waterfront, that is scattered with mature trees providing lots of shade. There is ample room for large gatherings, waterfront games, bonfires etc. The rear part of the lot has a garage, many trees as well, and you can enjoy snowmobiling, 4 wheeling, biking or walking right from your backyard, as it connects onto the Trans Canada Trail. The cottage has had numerous upgrades over the last few years. It has 3 bedrooms, a beautiful kitchen and a spacious living room, which leads to a waterfront deck. Although it is considered a 3 season cottage, with the road maintained year round, the wood stove and electric toilet, it is pretty comfortable in the winter as well. (id:61423)
Century 21 United Realty Inc.
910 Birchview Road
Douro-Dummer, Ontario
Clear Lake Modern Escape. Tucked into the trees on Clear Lake, this one-of-a-kind modern retreat blends the soul of mid-century architecture with the laid back luxury of Canadian cottage country. With its clean lines, warm textures, and intentional design, every space invites quiet reflection and inspired gathering. Inside, you'll find four bedrooms and 5 bathrooms, including upper-level primary suite with private sun deck, sweeping lake views, and skylit spa bathroom. The home is anchored by two interior fireplaces, and central glass atrium, and floor to ceiling windows on the lakeside, bridging the interior and outdoor elements. A custom stone outdoor kitchen with a wood-fired pizza oven set the stage for al fresco dining and late-night summer gatherings, while just steps away is a sunken outdoor lounge and bar with a third fireplace, inviting long nights of stargazing well into the shoulder seasons. Outdoor showers, hot tub, lakeside fire pit and incredible boathouse lounge take lakeside living to the next level. A true modern masterpiece with an unmistakable vibe -- this is Clear Lake, reimagined. (id:61423)
Royal LePage Frank Real Estate
11 Sturgeon Crescent
Kawartha Lakes (Lindsay), Ontario
This beautiful home is the least expensive home in the Snug Harbour Estates. It has brand new kitchens and appliances with a separate side entrance. The lower level has its own brand new kitchen, a 4 piece washroom, bedroom and living room with an additional large room that could be anything you desire. The main floor primary bedroom has a brand new 4 piece ensuite bath. This home has all new flooring and quartz countertops up and down. A brand new paved driveway and a brand new propane furnace with a new "heat pump". This huge lot is approximately a third of an acre. For $100/yr you have access to the park on the lake about 100 yards down the road and for an additional $60/yr you can park your boat at the dock! (id:61423)
Sutton Group-Heritage Realty Inc.
63 Robinson Avenue
Kawartha Lakes (Eldon), Ontario
Mitchell Lake waterfront home or cottage that offers a sprawling 0.83 acre property with 86.50 feet of frontage and includes additional frontage on its very own island! 3 +1 bedroom with 1.5 baths. The main floor has been recently updated with a bright kitchen that includes a large island, a dining area, plenty of soft close cabinetry, a gas range/stove, upright fridge and freezer, and multiple walkouts to a gorgeous covered porch and bbq area. The main floor offers open concept living with a bright living room area, main floor laundry, an updated 4 piece bathroom, main floor laundry, and the main floor primary suite includes a new 2 piece bathroom and private walk out to the pergola covered balcony that is quiet and serene with views of the lake. A full walk out basement offers one finished room that could easily be a 4th bedroom and the den area with propane fireplace could be finished into secondary living space and possibly another bedroom. Updates include - windows and doors 4 years, metal roof 3 years, propane fire place 1 year, propane furnace 1 year, and central air 3 years. This property offers peace and serenity with a circular drive around a large 3+ car garage that is great for housing all the summer and winter toys. For the gardener a green house can be included or also removed from the property. An excellent location at the end of a cul-de-sac and with the channel close by for easy lock free access to prestigious Balsam Lake. The extra long docking system is perfect for a large boat or multiple boats, and provides the perfect place to be surrounded by nature and watch the boats cruise by. (id:61423)
Affinity Group Pinnacle Realty Ltd.
162 Queen Street
Kawartha Lakes (Fenelon Falls), Ontario
Fantastic recently renovated home on a beautiful 56.76 by 191.40 foot lot. Located withinwalking distance to the spectacular Cameron Lake, ATV Trails, Downtown Core, Professional Offices, the Locks and many shops to browse and fantastic restaurants to eat at. This openconcept and charming home is bright and spacious, the main floor consists of a large living room which has a picturesque window allowing sunlight to flow in, the kitchen has been recently renovated which boasts upgraded appliances, quartz counter tops, upgraded cabinets and lighting. Another unique feature is the three total bedrooms on the main floor and thefourth bedroom in the recently finished basement. The basement is an entertainers dream, the bonus is the separate side entrance which can allow you to rent the basement out for extra income in the future...there is ample room for a future kitchen and a bathroom. The basement includes a large finished recreation room along with the large fourth bedroom. Some other recently completed features: Furnace 2019, Painting, Ceiling Pot Lights, Flooring, and Trim Enjoy entertaining friends and family on the lovely spacious front patio or stroll to the back and enjoy the serene beauty of the large backyard. Lots of room for the kids to play and privacy with trees lining the back area. The exterior also feature a great detached garage along with parking for 4 additional cars on the driveway. A truly unique place to call home, a fantastic opportunity to live in the ever expanding Fenelon Falls. (id:61423)
RE/MAX Rouge River Realty Ltd.
11571 Lanark Road
Greater Madawaska, Ontario
Dreaming of a quiet life in the country or perhaps launching your own B&B? This charming farmhouse on 1.5 acres offers the perfect opportunity to turn that dream into reality. A picturesque lane leads you to a welcoming wraparound porch. A detached garage and versatile open-air outbuilding open the door to endless possibilities. Step inside to be greeted by a stately staircase and a warm, inviting layout. To the left, the cozy living room flows into a bright kitchen with a wood stove, ideal for added comfort on cooler days. The main floor also features a spacious bedroom, a 3-piece bath, convenient laundry area, and two walk-in pantries for all your storage needs. Upstairs, you'll find four generous bedrooms and a charming 4-piece bath complete with a soaker tub. The full basement includes a second wood stove, ample storage space, a walkout to the backyard, and room for hobbies or future development. Located just 5 minutes from Calabogie one of Ontario's top four-season destinations you'll have easy access to skiing, golf, motorsports, lakes, breweries, restaurants, hiking, and more. Whether you're looking to escape the city, start a small business, or simply enjoy the peace of rural living, this farmhouse is ready to welcome you home.*For Additional Property Details Click The Brochure Icon Below* (id:61423)
Ici Source Real Asset Services Inc.
0 Mill Line Road
Trent Lakes, Ontario
Welcome to Mill Line Road, located on a 4-season municipal road in the Kawarthas and only 5 minutes from the scenic town of Bobcaygeon! Offering a 24-acre waterfront lot on Pigeon Lake, part of the Trent Severn Waterway and on a chain of five lakes without locks. Some wetlands exist here and nature lovers will feel this is truly a paradise property. As you enter the winding driveway, you will be impressed by the beautiful mature trees giving you privacy and peace from the main road. Then arrive at a large, level clearing where you would build your dream home looking out over Pigeon Lake onto you very own island while enjoying the most beautiful western sunsets that will build a lifetime of memories. Property has a drilled well, boat launch and a large stone boat slip. Located in an area of prestigious year-round new homes and a 3-minute walk down the road to a golf course. Don't miss out on this unique opportunity of escaping the hustle and bustle of daily life and enjoy the blissful joys that Kawartha Lakes has to offer!! (id:61423)
Ball Real Estate Inc.
20 Lot Tate's Bay Road
Trent Lakes, Ontario
Fantastic opportunity to build your dream home on this beautifully treed, acre-plus lot, just 10 minutes from the charming village of Bobcaygeon. Located on a municipally maintained, year-round paved road, this property offers both convenience and tranquility. Enjoy close proximity to several lakes and public boat launches perfect for boating, fishing, and outdoor recreation. The lot features a gentle slope toward the front and a well-positioned building envelope at the rear, ideal for a walk-out design. Close proximity to the GTA, making it a perfect year-round residence or weekend retreat. (id:61423)
RE/MAX All-Stars Realty Inc.
