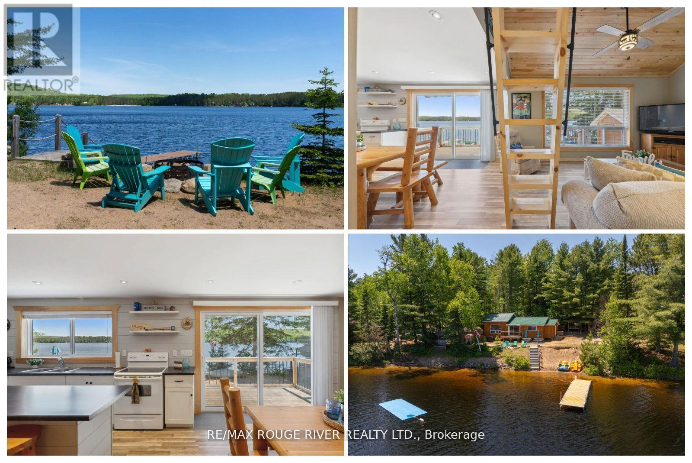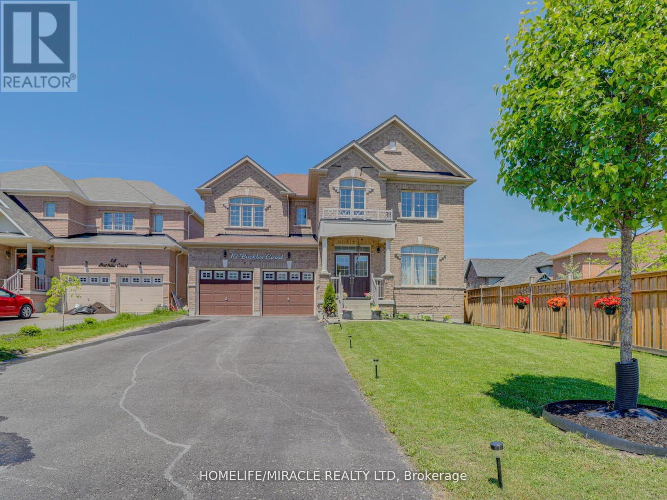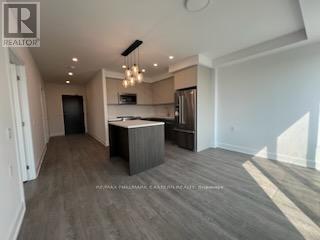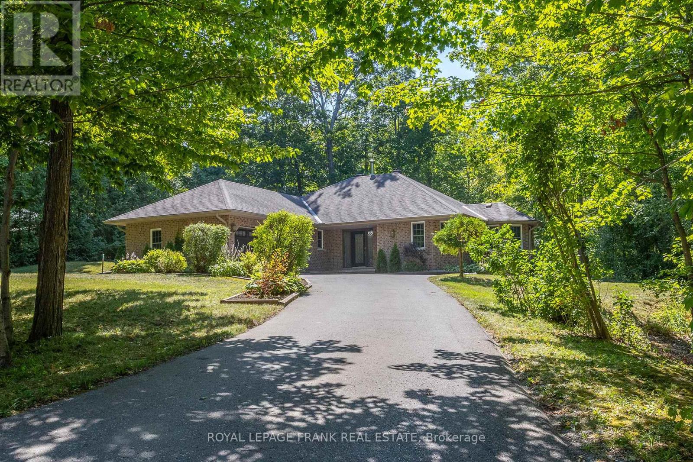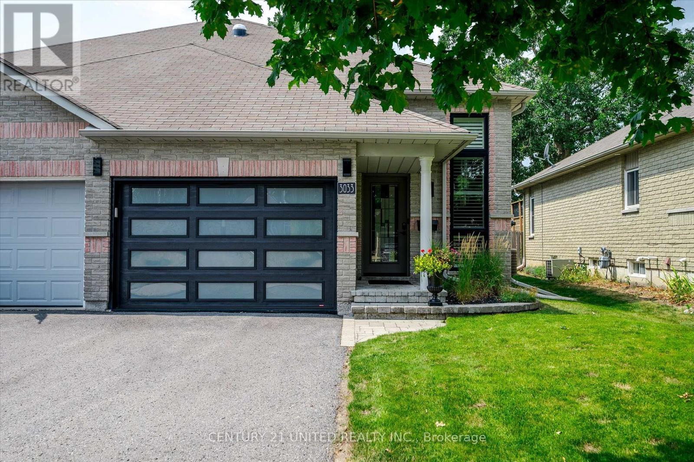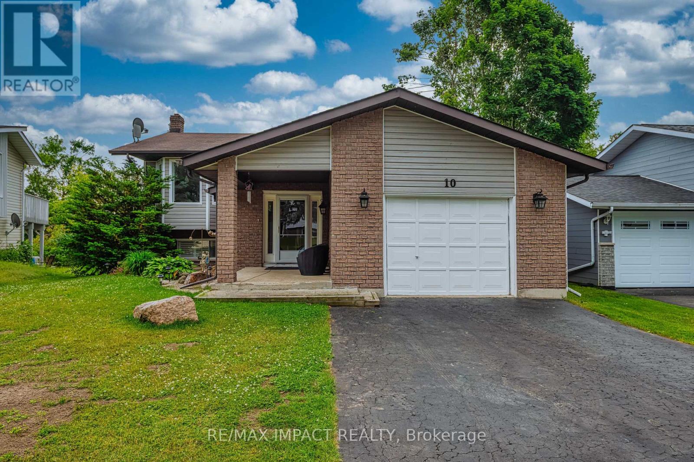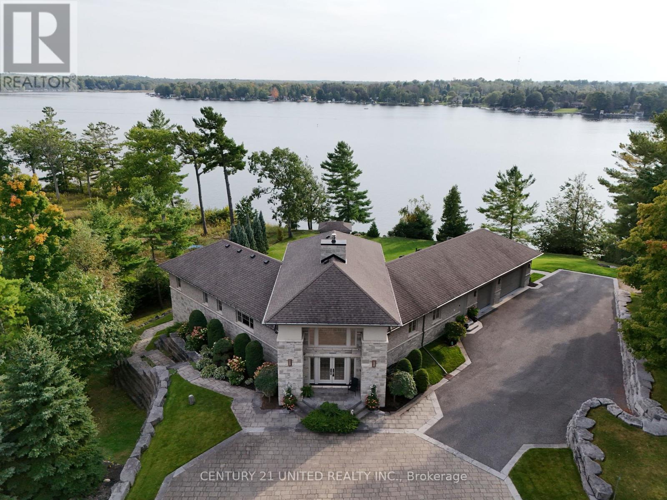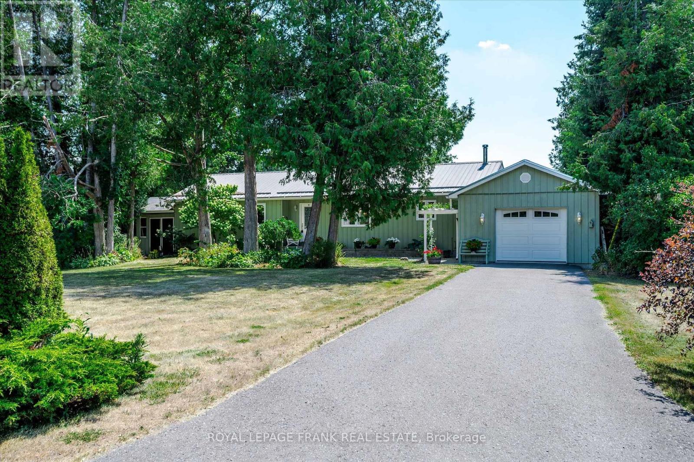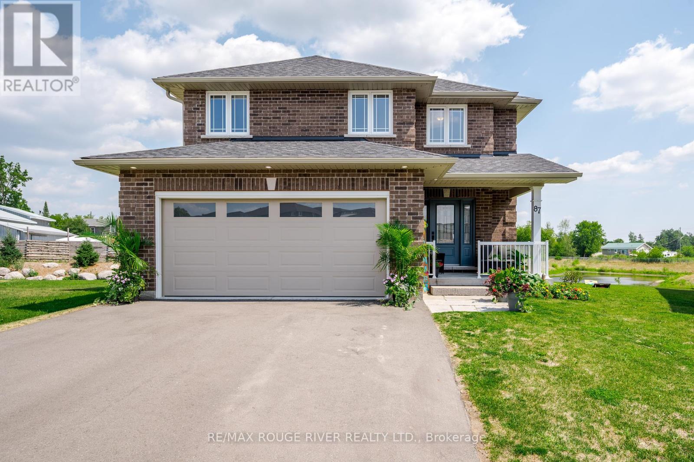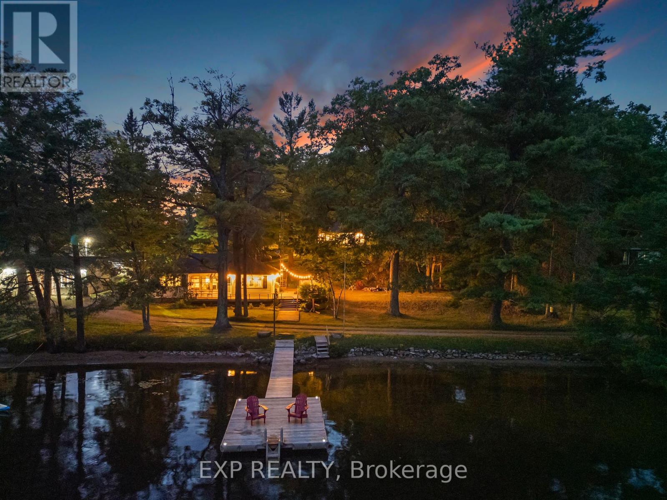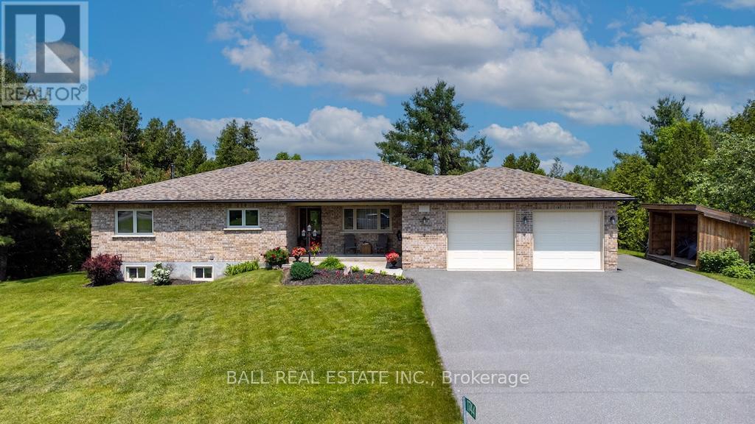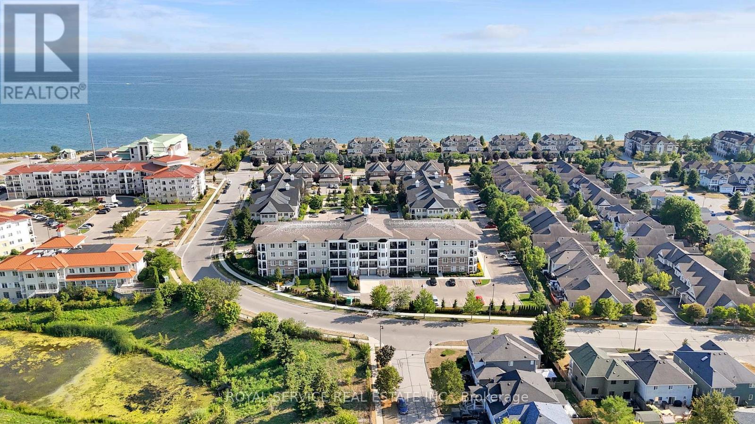214b Centre Road
Hastings Highlands (Mcclure Ward), Ontario
**TURNKEY**Lakeside living starts here on a generous, tree-lined lot with direct waterfront access and all the charm of cottage country. This updated 3-bedroom plus loft cottage offers the perfect balance of comfort, functionality, and outdoor lifestyle. Set on a large lot surrounded by whispering pines, there's plenty of space to spread out, play, and soak up nature in every direction. With a sandy, wade-in shoreline just steps away, it's easy to spend the day swimming, paddling, or simply enjoying the water at your own pace. Inside, the cottage is warm and welcoming, with a bright kitchen featuring a movable island for easy meal prep or casual dining. The mudroom entrance keeps the main living spaces organized and practical, with room for storing all your cottage gear. It also has a bar area perfect for entertaining family and friends. Whether you're out on the lake or gathered around the fire pit, this property makes it easy to settle into a slower pace. There's even a rustic outhouse on-site that adds a touch of character and nods to classic cottage tradition. Great to keep those sandy toes out of the cottage. For those looking to offset ownership costs, this property has proven rental potential, with past peak-season bookings at $2,500 per week and strong guest reviews. A 2014 Bayliner 170BR with a 90HP engine is also available to purchase, giving you even more ways to enjoy your time on the water. A true lakeside retreat, comfortable, well-equipped, and ready for your next chapter. (id:61423)
RE/MAX Rouge River Realty Ltd.
10 Buckles Court
Clarington (Newcastle), Ontario
Welcome to this stunning 2,962 sq. ft. detached home, ideally located on a premium lot in a quiet, child-friendly cul-de-sac. Offering both privacy and convenience, this home boasts a double garage and an extended driveway accommodating up to six vehicles. The spacious backyard is perfect for outdoor entertainment, gardening, or simply unwinding in a peaceful setting. Step into a grand foyer with soaring 20-ft ceilings, setting a luxurious tone for the entire home. The freshly painted main floor features separate living and family rooms, providing versatile spaces for entertaining and daily living. Large windows fill the home with natural light, complemented by 9-ft smooth ceilings and stylish pot lights. The upgraded modern kitchen is a chef's delight, featuring quartz countertops, a large island, a breakfast bar, and a convenient servery-ideal for hosting gatherings. Premium stainless-steel appliances, an electric stove with a gas option, and elegant finishes add to the kitchen's contemporary appeal. Ascend the beautiful oak staircase to the second floor, where four generously sized bedrooms await. The primary suite is a true retreat, boasting double-door entry, a spacious walk-in closet, and elegant pot lighting. The spa-like 5-piece ensuite features a soaker tub, a glass-enclosed shower, and a dual vanity. The unspoiled basement presents endless possibilities, including the potential for a separate side entrance, making it an excellent option for a future in-law suite or rental income. Situated in a highly sought-after neighborhood, this home is minutes from parks, top-rated schools, shopping centers, and essential amenities. With quick access to Highways 401 & 115, commuting is seamless. This move-in-ready home is also perfect for families and students, with Trent University, Durham College, Loyalist College, and Fleming College all within 30 minutes via public transportation. Don't miss this exceptional opportunity-schedule your private viewing today! (id:61423)
Homelife/miracle Realty Ltd
409 - 195 Hunter Street
Peterborough Central (North), Ontario
Experience luxurious living in this exquisite one-bedroom residence at the newly built East City Condos. Spanning 780 square feet, this suite features in-unit laundry, a modern kitchen with a center island, quartz countertops and backsplash, and stainless steel appliances. Enjoy the elegance of twelve-foot ceilings and hardwood floors. The unit also includes exclusive underground parking and storage. The building offers a wide range of top-notch amenities, including indoor and outdoor lounge areas, a gym and fitness center, a residential boardroom, a designated parcel drop-off system, and a convenient dog wash area. **** EXTRAS ****Tenant is responsible for all utilities, including hot water tank. (id:61423)
RE/MAX Hallmark Eastern Realty
24 Deer Avenue
Cavan Monaghan (Cavan Twp), Ontario
Set in the forest, just west of Peterborough near Millbrook is this 1800 sq ft brick bungalow with a double car garage that has been very well updated and feels like youre living in a treehouse. Open concept main floor living space with a newer custom kitchen with a huge amount of storage, stainless steel appliances, huge dining area for family gatherings and a sunken living room with a wood burning insert for those cold winter nights. Gorgeous hardwood & tile flooring on main level, laminate in basement. There is a large designated main floor office plus 3 bedrooms and two updated baths including a luxurious ensuite. Principle bedroom has walkout to the beautiful composite deck with infinity glass railing allowing un unobstructed view of the forest. Natural gas heat, central air and a whole-house generator make this home very comfortable. The main level laundry enables one floor living. The walkout basement is finished with a huge recreation room, workout area and loads of windows facing the trees. The one end of the recreation room could easily be walled off and used as a 4th bedroom. There is a rough-in bath on the lower level. All water treatment equipment is owned. Garage is wired for an electric charger. This home is beautifully updated and in move-in condition. Pre-sale inspection available. (id:61423)
Royal LePage Frank Real Estate
3033 Westridge Boulevard
Peterborough West (Central), Ontario
Welcome to 3033 Westridge Blvd hiding on the western edge of Peterborough. This meticulously maintained 1+2 bed, 2 bath semi-detached is one that you're not going to want to miss with high-end finishes tastefully applied throughout. The main level boasts a generously sized primary walk-in closet and cheater-ensuite. The open concept living room and kitchen walks out to a heated and cooled bright sunroom that features a gas fireplace. Lower level has two additional well sized bedrooms, 4 piece bath, wet-bar and rec room with a second gas fireplace. Front to back upgrades are endless in this home from hard surfaces in the kitchen and baths, mini-split in the sunroom and premium garage door and rubberized flooring. Conveniently located near the 115 for your commute and near shopping, community centers and great schools. Pre-inspected for your convenience. Don't miss your opportunity to check this one out today! (id:61423)
Century 21 United Realty Inc.
10 Cedartree Lane
Kawartha Lakes (Bobcaygeon), Ontario
Welcome to 10 Cedartree Lane in beautiful Bobcaygeon, a true gem of the Kawarthas. This open concept raised bungalow is beautifully maintained from top to bottom. Featuring a beautiful kitchen with newly installed cabinets. The Kitchen/Living-Dining Area are efficiently designed with large windows allowing plenty of natural light. The main level features a walkout to a beautiful deck overlooking forested area allowing plenty of privacy. Two nicely sized bedrooms on the main level. New bathroom vanities installed in both bathrooms. The lower level features a cozy family room with fireplace along with 2 bedrooms, with a bonus walkout! Also, a good-sized laundry room. This lower level is perfect for growing families or guests. This home truly needs to be seen to be appreciated. Don't miss out on this rare opportunity to enjoy this beauty. (id:61423)
RE/MAX Impact Realty
44 Fire Route 70 Route
Galway-Cavendish And Harvey, Ontario
Welcome to Oak Orchard Estates, a prestigious, gated community offering luxury living on the shores of Upper Buckhorn Lake. This stunning custom-built home, completed in 2011, offers both elegance and functionality, with breathtaking views and access to private amenities, including your own harbour and beach. Featuring 3 spacious bedrooms, 5 bathrooms, and a versatile den, this home is designed with both comfort and flexibility in mind. The open-concept layout is perfect for entertaining, with the main living area centred around a charming wood-burning fireplace, creating an inviting atmosphere during the cooler months. Step outside, and you'll find meticulously landscaped gardens surrounding the home, enhancing its serene lakeside setting. Every aspect of the outdoor space is crafted to perfection, including a spacious patio area for dining al fresco and gazebo to enjoy those panoramic lake views. Imagine waking up to the serene sounds of nature, with immediate access to Upper Buckhorn Lake for boating, fishing, or simply enjoying the peaceful water. This home is more than just a residence it's a building a family legacy lifestyle. Located in one of the most sought-after areas of Oak Orchard Estates, you'll enjoy the perfect balance of privacy, luxury, and community. This is your opportunity to own a piece of lakeside paradise! **EXTRAS** Private Harbour + boat launch, just down the road. Oak Orchard estates is a part of: Peterborough Vacant land condominium corporation No.71. Maintenance fees of $250/month. (id:61423)
Century 21 United Realty Inc.
187 River Lane
Douro-Dummer, Ontario
Beautiful riverfront home in the Village of Warsaw. This well kept, bungalow style -- three plus one bedroom home features three (full) bathrooms, open concept kitchen, living, dining room, 3 bedrooms on the main floor (one currently used as a den) and a lovely sunroom (with walk out to large deck) overlooking the Indian River and beautiful yard. 108 feet of riverfront giving you access to miles of kayaking/canoeing as the Indian River flows from White Lake all the way to Rice Lake offering changing landscapes and terrain - an easy paddle up to the Warsaw Caves Conservation Area from this home. The home is situated on a .67 acre level lot - beautifully landscaped with perennial gardens and mature trees. Full finished lower level with 4th bedroom - full bathroom - laundry - large rec. room plus an art or craft room. There is a single car garage with garage doors on either end for easy access to the river side of the home. Located on a private, dead end road in the Village. This home provides a peaceful tranquil setting on the Indian River within 20 minutes of Peterborough or Lakefield. (id:61423)
Royal LePage Frank Real Estate
87 Keeler Court
Asphodel-Norwood (Norwood), Ontario
Discover this 2022 build by Expert Craftsmanship by Peterborough Homes, positioned at the end of a cul-de-sac, on an oversize lot, offering added privacy and serene views backing onto a pond. This home is a spacious two-storey all-brick home, featuring four bedrooms, three bathrooms, and a 2-car garage. This home stands out with over $73,000 in upgrades, which include an open concept main floor, a gas fireplace, quartz countertops, a butler's pantry, smart appliances, engineered hardwood flooring and stairs, pot lighting throughout the main floor, a master ensuite with tiled shower and tub, an asphalt driveway, and a flagstone walkway. The main floor features a spacious open-concept living, dining & kitchen layout, a large kitchen island with built-in storage, a walk-out from the kitchen, and a butler's pantry with custom cabinetry & space for a bar fridge and 2nd fridge or freezer, making this kitchen really stand out. A half bath & mudroom finish off the main floor. Upstairs, you will find a large master suite with a walk-in closet, upgraded 5-piece ensuite, three additional bedrooms, laundry room, and another 4-piece bath. The basement offers great potential, which is prepped to be finished and offers oversized egress windows, allowing natural light to pour in, tall ceilings, and a roughed-in area for an additional bathroom. You don't want to miss out on this exceptional property in this up-and-coming neighborhood in Norwood, which combines charming rural life with natural beauty and a community-centered atmosphere. It's ideal for those seeking tranquility, highlighted by scenic landscapes, outdoor recreation. Surrounded by rolling hills, lush forests, and peaceful waterways, Norwood provides perfect settings for hiking, biking, and other outdoor activities. (id:61423)
RE/MAX Rouge River Realty Ltd.
17 Fire Route 88a
Havelock-Belmont-Methuen, Ontario
Once in a lifetime opportunity! Two fully furnished cottages on coveted Jack Lake, properties like this are almost never available. Situated on a beautifully landscaped 1.29 acre lot with 127 ft. of pristine, owned sandy shoreline, this rare waterfront retreat offers unmatched versatility and instant enjoyment. Jack Lake is more than a destination, it is a vibrant, tight knit community celebrated for its crystal clear waters, trophy fishing, and the beloved annual regatta. The 4 season main cottage boasts 2 bedrooms, a bright open layout, propane fireplace, baseboard heating, expansive deck, hot tub, and breathtaking lake views. A recently upgraded tannin removal system was added 2024 and the septic systems pumped August 2024. A heated line for the Reverse Osmosis UV water system ensures reliable year round use. Enjoy year round access via a privately maintained road for just $135/year. The seasonal second cottage offers 2 bedrooms, private deck/patio, fireplace, and its own hydro meter and septic system, perfect for guests, in laws, kids, or lucrative short term rental income. Both cottages are completely turnkey - from furniture to appliances, dishes to linens just bring your toothbrush, grab a kayak or paddle board (included), and start exploring right away. Outdoors, relax on the large dock, gather around the fire pit, let the kids play on the grassy area, or enjoy the shallow, sandy entry for safe and fun swimming, or jump off the dock and use the latter to climb onto the dock! Ample parking for 6+ vehicles. Close to marina, community centre, shops, schools, and all amenities in Apsley. Under 2 hours from the GTA. Live in one, rent the other, rent both, or create the ultimate multi family getaway - this is Jack Lake waterfront living at its absolute finest, with some summer still left ahead! (id:61423)
Exp Realty
1744 Barton Drive
Selwyn, Ontario
Spacious & Private Custom Home Steps from Buckhorn Lake! Discover the perfect blend of space, privacy, and convenience in this stunning custom-built bungalow, just steps from Buckhorn Lake. Built in 2013, this all-brick home sits on a generous lot in an ideal lakeside community, minutes from the town of Buckhorn and just 15 minutes from Lakefield. Step inside to soaring cathedral ceilings in the living room, anchored by a cozy propane fireplace. The beautifully designed kitchen features ample cabinetry, sleek granite countertops, and plenty of space to entertain. This home offers 3 bedrooms on the main level, including a spacious primary retreat with a walk-in closet and a 4-piece ensuite. A fourth bedroom on the lower level provides additional flexibility. The finished basement is an entertainers dream, complete with a large family room and a charming woodstove. Set on just over an acre, this property also grants access to a rare 9-acre shared park with private docks on Buckhorn Lake. Additional highlights include: Hard-wired for a generator Invisible fence installed Attached 2-car garage Tranquil setting with plenty of space to roam Don't miss out on this incredible opportunity to enjoy lakeside living with all the comforts of home! (id:61423)
Ball Real Estate Inc.
404 - 65 Shipway Avenue
Clarington (Newcastle), Ontario
Wake up to the beauty of lakeside living in this rare top-floor corner suite, where every glance out the window feels like a postcard. Nestled in a tranquil waterfront community, this spacious 3-bedroom, 2-bathroom home captures sweeping views of lush green space, a peaceful pond and stream, blooming apple trees, and glimpses of Lake Ontario sparkling in the distance. Step onto the covered balcony with your morning coffee and watch the sun rise - your private front-row seat, all year long. Inside, modern style meets thoughtful design. A private foyer with custom storage and pantry space sets the tone for the open-concept layout ahead. The kitchen features sleek black stainless steel appliances, thick granite counters, a breakfast bar, under-cabinet lighting and pendant fixtures. Gather in the living room by the striking fireplace with custom glass-shelved built-ins and one of two included Samsung Smart Frame TVs, or enjoy meals in the sunlit dining area framed by picturesque views.The primary suite is a retreat in itself, with tons of space for a king-sized bed and all your bedroom furniture, a walk-in closet with custom organizers and a spa-inspired ensuite with heated floors, glass shower and an extended-height vanity. Two additional bedrooms provide flexibility; one with its own Samsung Smart TV - perfect for guests, a home office, or a media/family room. A stylish 4-piece main bath, in-suite laundry, an owned storage locker, underground parking, and elevator access complete the convenience. As a resident, you'll enjoy an exclusive clubhouse with an indoor pool, sauna, gym, library, billiards table, bar/lounge, theatre and more. Trails, parks, and waterfront paths are steps from your door, while downtown Newcastles shops, restaurants, and highway access (401 & 35/115) are only minutes away. Rarely does a top-floor corner unit with these views come to market; do not miss your chance to call it home. Watch the Virtual Tour & Book Your Private Showing Today! (id:61423)
Royal Service Real Estate Inc.
