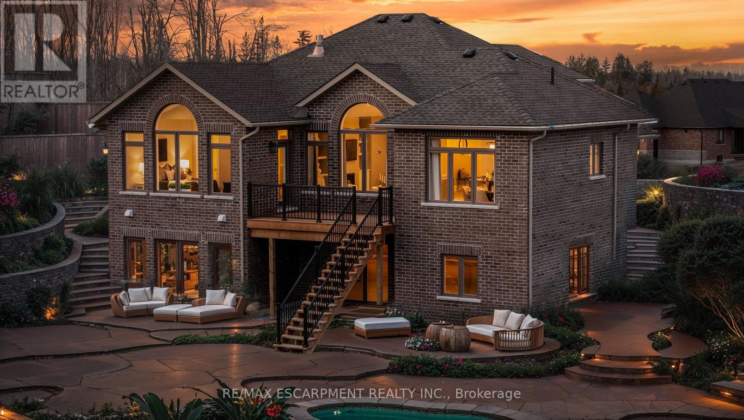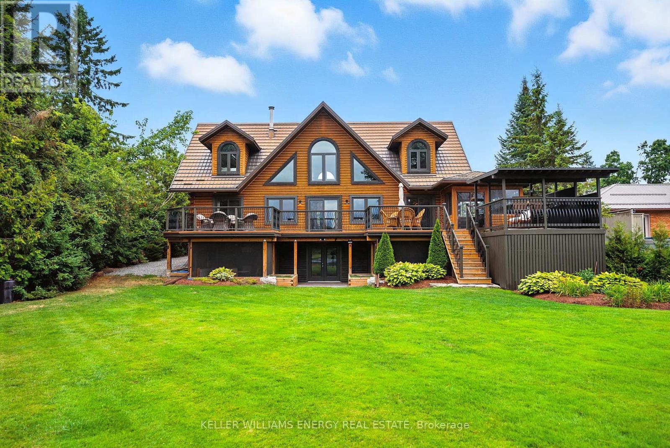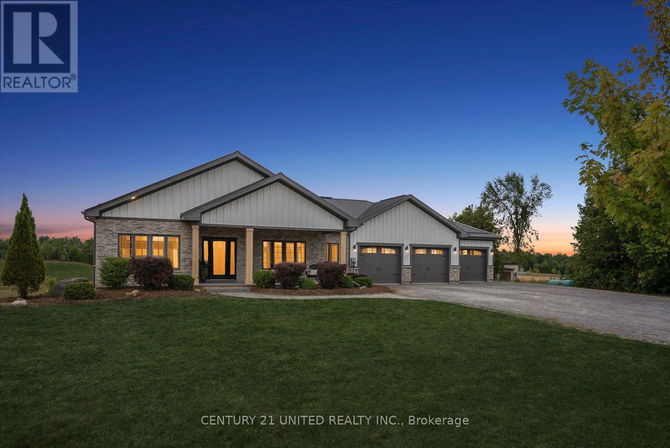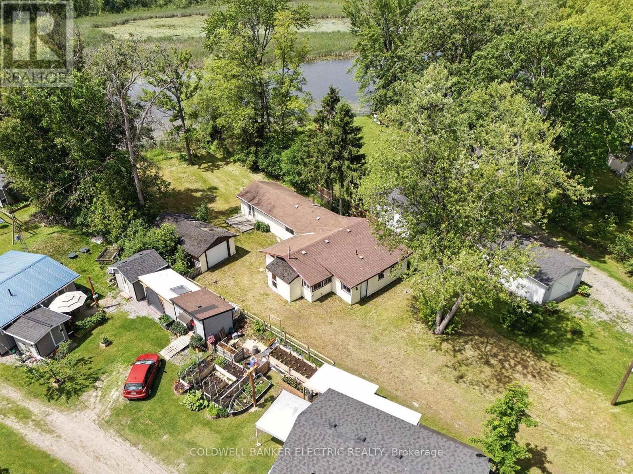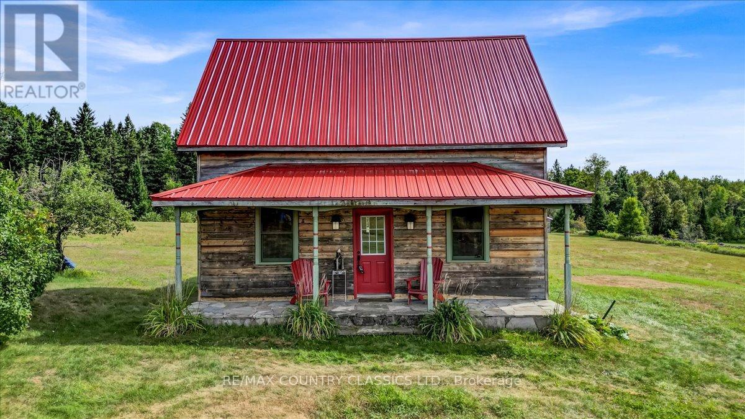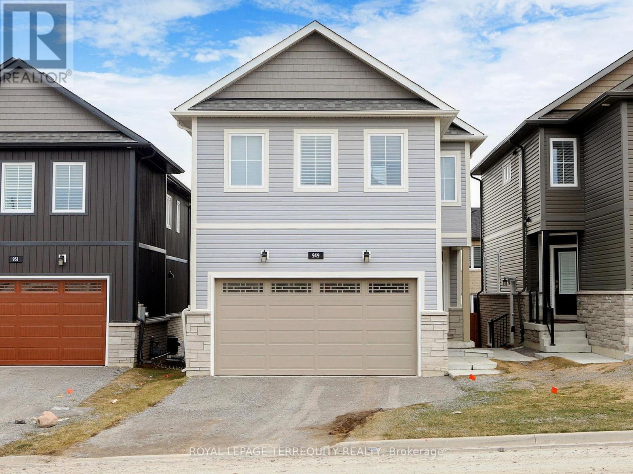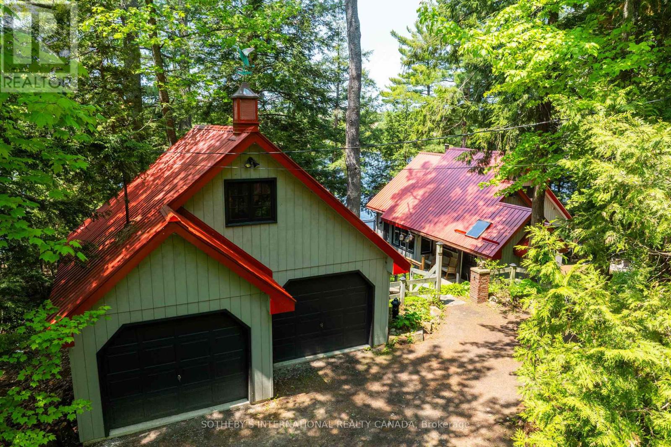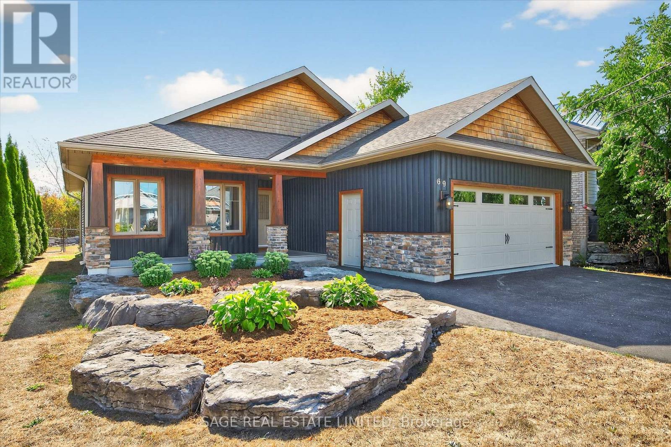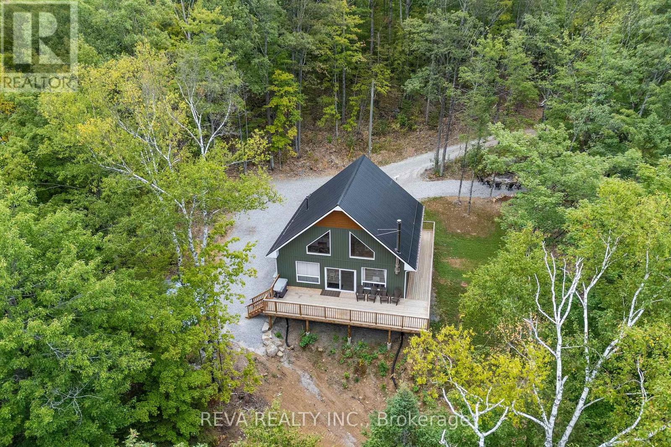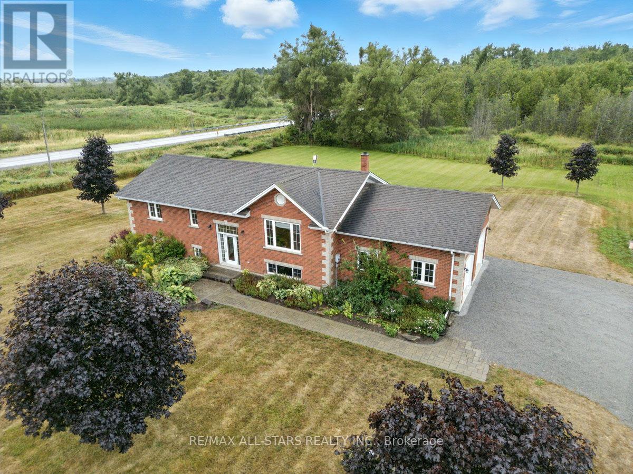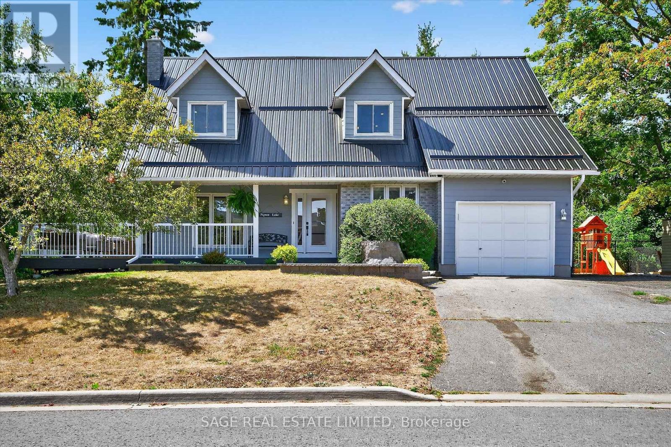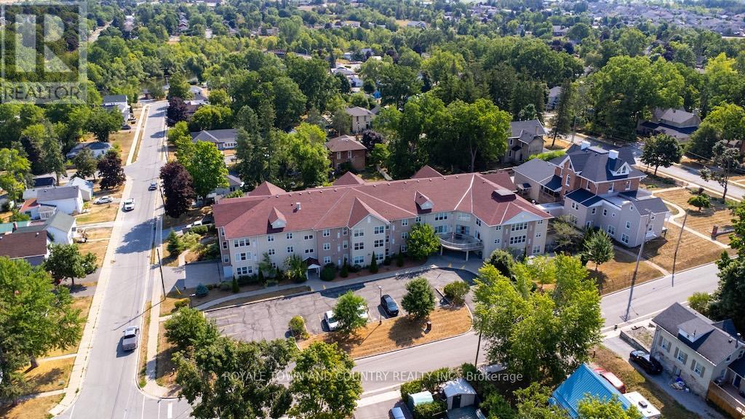580 Patterson Road
Kawartha Lakes (Verulam), Ontario
Welcome to The Woodman - a newly built, never lived in, artfully designed bungalow set on nearly an acre in the serene and sought-after community of Rural Verulam. This residence offers 1,871 sq ft of refined open-concept living, a full walkout basement, and is perfectly perched just steps from the water and surrounded by lush forest for ultimate privacy. From the moment you enter, you're greeted by an abundance of natural light streaming through oversized windows that frame the forest views beyond - a seamless transition from inside to out. The kitchen, complete with a breakfast bar, opens seamlessly to the dinette and great room with a fireplace. The primary suite is a private retreat, featuring its own walkout to the deck, a spacious walk-in closet, and a spa-like ensuite looking out into greenery. Outdoors, the backyard is an open canvas, ready for your dream landscape - whether that's a pool, an expansive lawn, or a tranquil garden. With no neighbour to the side and a forest backdrop, this is one of the most private lots in the community. You'll also enjoy deeded waterfront access to a shared 160 dock on Sturgeon Lake, part of the iconic Trent Severn Waterway. With clean shoreline access just steps away, this is a haven for boaters, kayakers, and year-round waterfront living. The Woodman is more than a home - its the perfect combination of living by the lake and forest. (id:61423)
RE/MAX Escarpment Realty Inc.
27 Mill Street
Kawartha Lakes (Bobcaygeon), Ontario
Welcome to your dream lakeside escape! This exceptional 6-bedroom, 5-bathroom home offers the perfect blend of rustic charm and modern comfort, nestled on a spacious, beautifully landscaped lot. With a log-style interior and soaring cathedral ceilings, this open-concept home is filled with natural light from the many windows that showcase breathtaking water views. Enjoy year-round comfort with a cozy wood-burning fireplace, 3-season sunroom, andz garage access. The main floor flows effortlessly to an upper deck, perfect for morning coffee or evening sunsets, and a covered BBQ area ideal for entertaining. The fully finished lower level adds even more functional living space with an additional living room, bedrooms, and a full bathroom. This level walks out to the backyard which has a screened-in patio that provides seamless indoor-outdoor living just steps from the water. Outside, enjoy a large waterfront deck complete with a private boathouse and boat lift, ideal for boating and water sports. After a day on the lake, gather around the fire pit and take in the serenity of your surroundings.A gated driveway ensures privacy and security, with ample parking for family and guests. Whether you're looking for a year-round home or a luxury weekend getaway, this waterfront gem has it all. (id:61423)
Keller Williams Energy Real Estate
3084 Base Line
Otonabee-South Monaghan, Ontario
Welcome to your dream retreat! This stunning 5 bed, 3 bath home is a short 10 minute drive to Peterborough & offers spectacular sunsets with the perfect combo of peaceful country living and quick access to urban amenities. Set on a scenic lot with panoramic views, this 7 yr old beauty features ICF construction & a durable metal roof for overall strength, efficiency and sustainability of the home. Thoughtful upscale finishes throughout with open concept main floor living, 9ft ceilings, pot lights and convenient main floor laundry. A gorgeous Chef's Kitchen features quartz countertops, stainless appliances and a very large island ideal for entertaining or family gatherings. The living/dining area has vaulted ceilings & opens onto an inviting, spacious covered back deck complete with a double sided fireplace adjoining the living room which brings added warmth and character. Whether stargazing or catching the sunsets, this is the perfect place to unwind, host game nights or have outdoor movie nights. The finished lower level comes with 9ft ceilings & offers versatile space for a home gym, media room etc. and has plenty of room for storage. The office has a door which is a walk up to the garage which would be great for a home business. The heated triple car garage provides ample room for your vehicles, recreational toys & tools. The home is wired for a hot tub and a generator. Outdoor enthusiasts will love the close proximity to the Rotary Trail for hiking ,the shores of Rice Lake, the picturesque Village of Keene, all being very close by. Located just30 minutes to Hwy 407,with quick access to Hwy 115 and Hwy 7 makes this the perfect home for commuters. If you are looking for comfort, modern touches and wide open spaces, look no further. Come and experience country living in this beautiful home! Book your viewing today! (id:61423)
Century 21 United Realty Inc.
251 River Road
Trent Hills, Ontario
Welcome to 251 River Road, Trent Hills, a prime piece of waterfront real estate offering 100 feet of frontage along the stunning Trent River. Set on a mature, tree-lined lot with panoramic views and direct access to the water, this property presents endless possibilities for those with vision and a passion for renovation or redevelopment. The existing structure is uninhabitable in its current condition and is being sold strictly as-is, where-is, with no representations or warranties. Whether you're looking to restore, rebuild, or reimagine, this property provides a unique opportunity to create your ideal waterfront retreat or investment project in a highly desirable area. Just minutes to Hastings and Campbellford, and under two hours from the GTA, 251 River Road is ideally situated for weekend getaways, short term rental potential, or long-term investment. Don't miss your chance to own on the water. (id:61423)
Coldwell Banker Electric Realty
561 Letterkenny Road
Lyndoch And Raglan, Ontario
Rare find! 331+/- acre off-grid pioneer homestead refuge. Enter by gated, private driveway (800m) to renovated century farmhouse with metal roof. Main level includes modern eat-in kitchen, spacious living room with walk-out to deck, 4-piece bath, and utility room, with 3 cozy bedrooms upstairs. Heat sources include WETT certified woodstove (living room), propane stove (upstairs), propane wall heater (kitchen). Electricity is provided by solar and propane generator. Exterior includes newer two-story 3-bay garage, older barns, well, and septic. Also, charming intact stone fences, spring fed fish pond, 10-acre lake, year-round running stream, and 5 hay fields (approx. 10 acres each), private hiking and snowmobile trails through never harvested hardwood and softwood forests, including apple trees. Great property for year-round living, hunting (plentiful deer, bear, and other game), or recreational retreat. Accessible from both Ottawa and Toronto. Selling as-is. (id:61423)
RE/MAX Country Classics Ltd.
949 Bamford Terrace
Peterborough (Monaghan Ward 2), Ontario
FAMILY. LUXURY. RENTAL INCOME POTENTIAL! Welcome to 949 Bamford Terrace a brand-new, thoughtfully designed home by Dietrich Homes, Ontario's Home Builder of the Year. This stunning property offers exceptional functionality and high-end finishes, perfect for modern families and savvy investors alike. Step inside to discover a bright and spacious extended kitchen, massive windows that flood the home with natural light, and multiple walk-out balconies. The second level features 4 generously sized bedrooms, each with ensuite or semi-ensuite access a rare and luxurious layout for family living. The fully legal 1-bedroom basement apartment is complete with separate entrance, fire separation, soundproofing, and modern finishes perfect for rental income or multigenerational living. Crafted to industry-leading energy efficiency and construction standards, this home is fully covered under Tarion New Home Warranty for peace of mind. Located just minutes to all major amenities, the Trans Canada Trail, and under 10 minutes to Peterborough Regional Hospital. Come experience the perfect blend of style, function, and opportunity this home truly has it all! (id:61423)
Royal LePage Terrequity Realty
1050 Cobble Rose Lane
Minden Hills (Lutterworth), Ontario
Moore Lake Renovated Lakefront Retreat with Sunset Views. Exquisite west-facing lakefront property on beautiful Moore Lake, just two hours from the GTA. This private, maturely treed lot offers 154 feet of shoreline and spectacular sunset views, with year-round access at the end of a quiet cul-de-sac. Extensively renovated, the charming 1.5-storey cottage has been transformed into a refined four-season retreat, blending modern comforts with rustic character. Inside, soaring cathedral pine ceilings, custom built-ins, and a sun-filled open-concept layout create a warm and welcoming atmosphere. The sunroom flows seamlessly to the expansive lake-facing deck, offering the perfect space for entertaining or relaxing. The fully updated kitchen and bathrooms, stylish lighting, and high-quality finishes throughout make this home move-in ready. The lower level offers flexible space with a walkout ideal for a third bedroom, studio, or workshop. Step outside to enjoy curated outdoor living at its best: a new outdoor kitchen, professionally landscaped stone pathways, a lakeside firepit, and 470 square feet of decking plus an extensive dock system ideal for swimming and boating. A detached double garage, adorable bunkie, and charming children's playhouse complete the package. Whether you are seeking a peaceful family getaway or an entertainer's dream, this turnkey property delivers timeless lakefront living with all the modern upgrades. (id:61423)
Sotheby's International Realty Canada
69 Helen Street
Kawartha Lakes (Bobcaygeon), Ontario
Helen's had a makeover, the street and number 69. The street is now a dead end with a wee cull de sac at the end, so it is real quiet! The neighbours are friendly, helpful and a mixed group of young, old, families, newcomers and the always-been-there folks. This home is a little gem, tucked away so that it is easy to miss. It has major curb appeal, has an edge of arts and crafts too and is most definitely a great find. Custom built a decade ago to meet the needs of a growing family. Three bedrooms, two baths, both recently remodeled, main-floor laundry, a two-sided fireplace, cathedral ceilings in the principle room and glimmering pine floors. The front porch is begging for two comfy chairs, the back deck needs a big table, barbeque and umbrella. The design is about ease and flow with an earthy bright tone to it all. More windows than most homes and therefore always bright. The back yard is a blank canvas ready for your landscaping dreams. The kitchen allows the cook to be part of the party. The garage is big enough for your car, toys and tools. It is move-in ready, freshly painted, cupboards recently stained, floors just sanded and polished. There is nothing you need to do here. Maybe order a garden shed, some fancy appliances and a couple of lounge chairs for the garden. Walk to the river to swim, launch your boat to go fishing just down the road, stroll to the shops, library, cafes and the dairy is dangerously close! This is the ultimate in small town living. You and Helen might be a match, come and get hitched. Just 2 hours from the GTA, Peterborough and Lindsay a wee drive. (id:61423)
Sage Real Estate Limited
864 Jeffrey Lake Road
Faraday, Ontario
The search is over - Fronting on a year-round township maintained road with deeded access to Jeffrey Lake and bordering 750 acres of Crown land with another two lakes to explore, this new home is designed to showcase the surroundings with forest views and natural light throughout. The bright, organized kitchen features plenty of counter space, a built in island and under counter lighting, all appliances are included. The open loft area can be tailored to your lifestyle, guest suite, office or creative space. Step outside to the large wrap around deck, perfect for viewing wildlife through the day and stargazing at night. A stone lined fire pit, set into the Canadian Shield rock cut invites family and friends to create memories. Looking for more perks? Main floor laundry, heat pump, WETT certified wood stove, drilled well, steel roof, landscaping, large shed with wood storage, modern construction, privacy and pride of ownership included. There are no comparables, start planning Christmas at your new home! (id:61423)
Reva Realty Inc.
145 Fingerboard Road
Kawartha Lakes (Mariposa), Ontario
Beautiful 2+2 bedroom raised bungalow on 2 acres with park like setting backing onto a creek. This delightful home features an open concept main floor with hardwood floors and new carpeting. Large kitchen with a walk-out to the deck overlooking the rear yard. Finished basement with 2 separate entrances offering plenty of space and flexibility for your family. A 2 pc washroom in the basement has a rough-in for a shower. Many upgrades including 2 new garage doors, new propane furnace (March 2025), new ultra violet water purification system (April 2025), all new light fixtures on main level (July 2025). 2 car garage is completely insulated and drywalled with high ceiling. Entrance from the garage to kitchen and basement. All new bathroom sinks, toilets and taps on main level (July 2025). Drilled well- ample supply. (id:61423)
RE/MAX All-Stars Realty Inc.
19 Cedartree Lane
Kawartha Lakes (Bobcaygeon), Ontario
Cheerful, charming and comfy on Cedartree Lane. This will be a hard home for a family to resist: it's a happy home in a settled and stable neighbourhood, full of kids and the kindest of neighbours. A wrap-around deck is hidden for the most part from the street, grabs your attention even before you get to the door. Sit out there morning, noon or night enjoying the casualness of it all. The kids will make a run for the play area to the side...you won't see them for hours. The main floor has two potential offices, maybe one could be a little escape den for mom, with the kitchen and it's large island just down the hall. The living and dining are combined while being open to the kitchen and a walk-out to the deck and, currently, a hot tub. Bright cheery and lots of light in all the rooms. Freshly painted, loads of updates, well maintained and loved. The lower level is the ideal workout space and media centre with a small guest room or play area for the kids. On the second floor are three generous bedrooms, dreamy for kids, ideal for the adults cuz everyone has space to take those private times to play, read or just hang. Tastefully decorated, plenty of storage, large garage, two storage sheds, fenced area for the kids and pets, mature trees and shrubs with room to expand the gardens and work your green thumb. For the expanding family this home is a ten out of ten. On Halloween it is the best neighbourhood to be in. Walk to the shops, cafes, library, dairy and all that Bobcaygeon has to offer, it is all close by. Public school is a few blocks away, as are two lakes, lots of fishing, boating, swimming and loads of community events. Come by to be charmed. It is just under two hours from the GTA, 40 minutes to Peterborough and 30 to Lindsay. Don't think too hard, just come look...you will not be disappointed. (id:61423)
Sage Real Estate Limited
302 - 8 Huron Street
Kawartha Lakes (Lindsay), Ontario
Welcome to 8 Huron Street Unit 302, Guy Mills Court Bright, clean, and freshly painted, this beautifully maintained 1-bedroom unit islocated in the desirable Guy Mills Court, a well-respected seniors (55 plus) life lease building. This third-floor suite offers a spacious layout featuring a generous bedroom with walk-in closet, a full 4-piece bath, in-suite laundry, and air conditioning for year-round comfort. Enjoy a low-maintenance lifestyle with incredible amenities including heated underground parking, a meeting/common room with kitchen, guest suite, chapel, library, games room, and more. Spend your summer days relaxing in the gazebo, surrounded by meticulously landscaped grounds. This welcoming and active community is perfect for seniors seeking independent living with wonderful on-site conveniences. Dont miss the opportunity to be part of this vibrant lifestyle! (id:61423)
Royale Town And Country Realty Inc.
