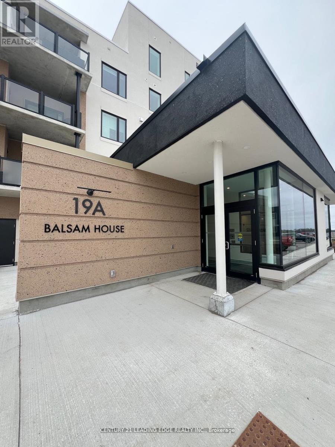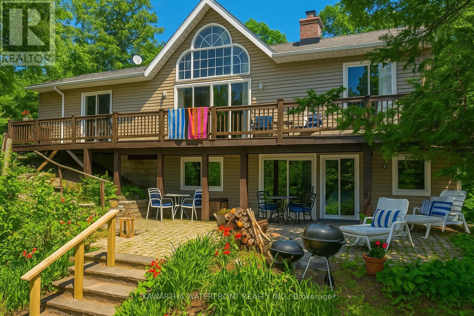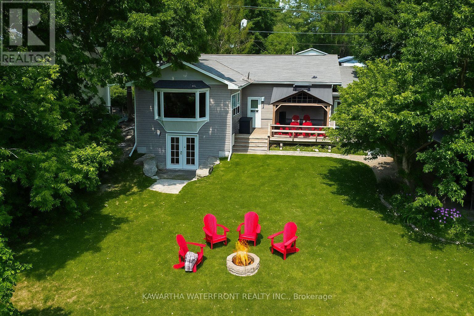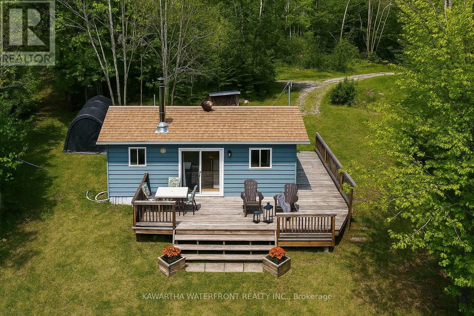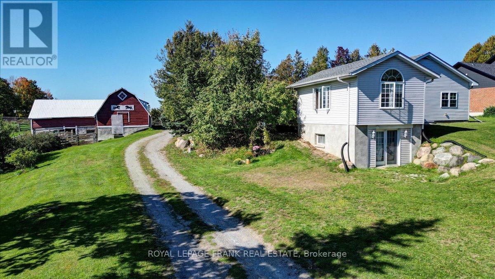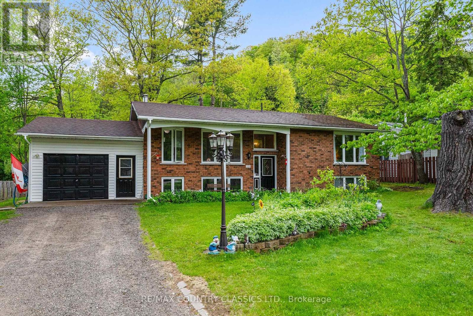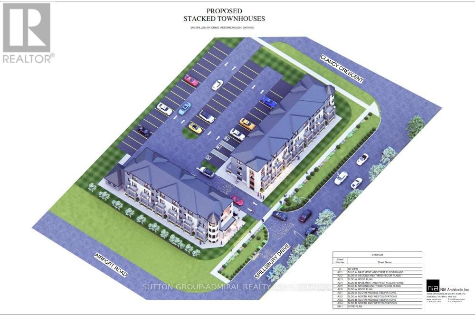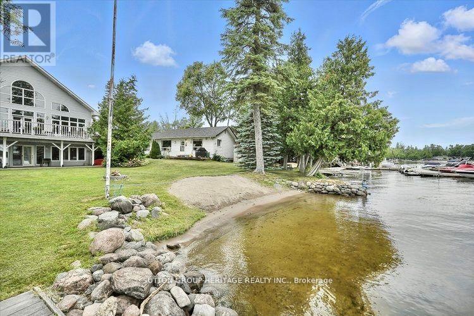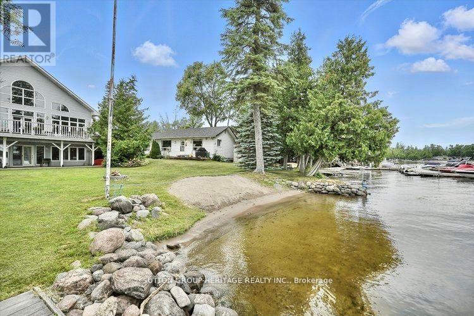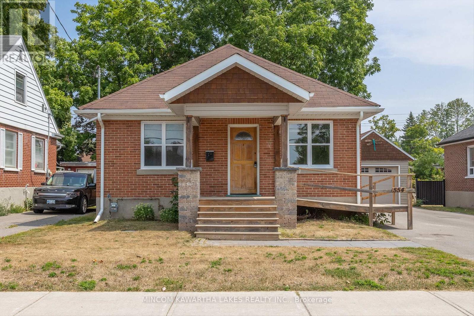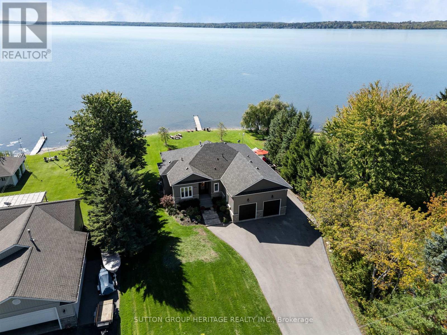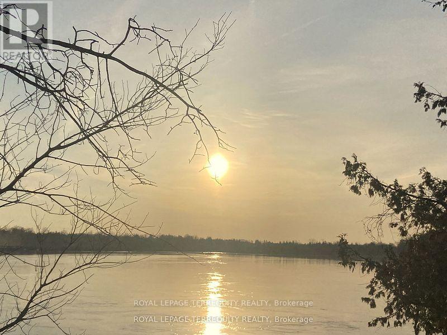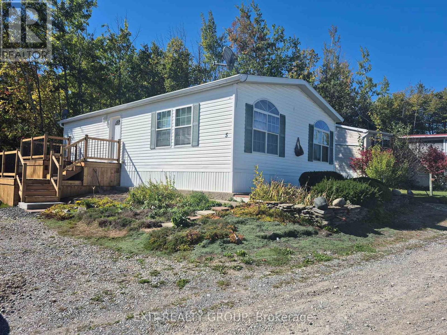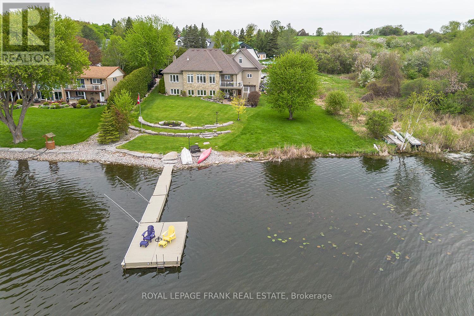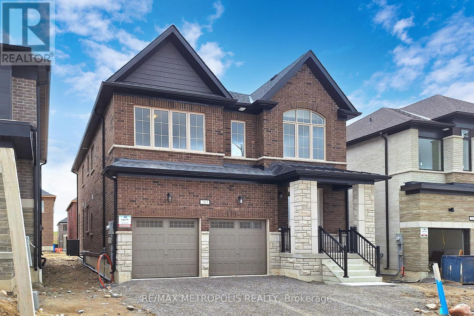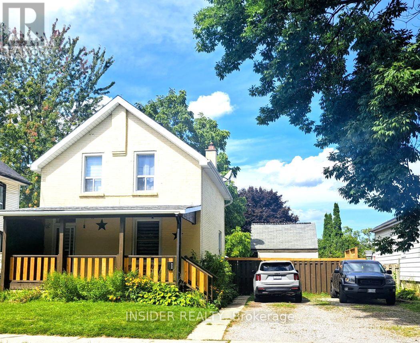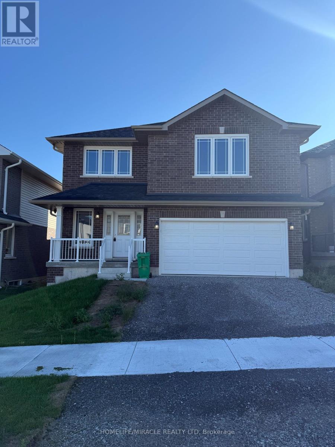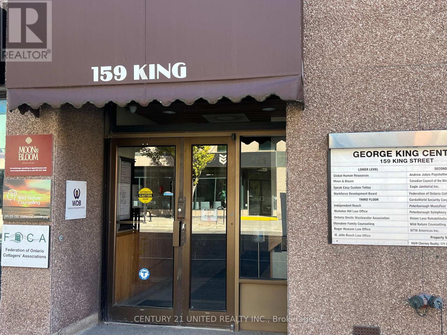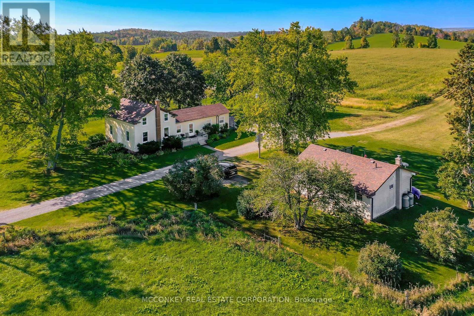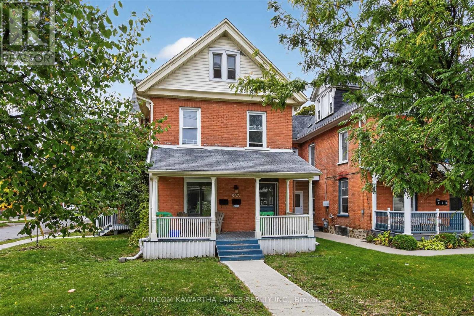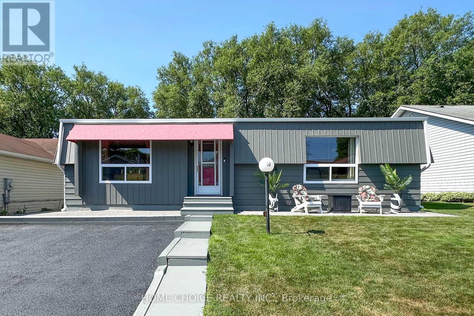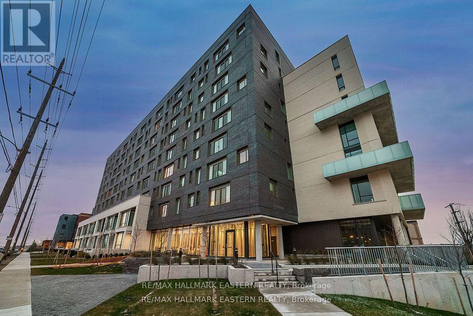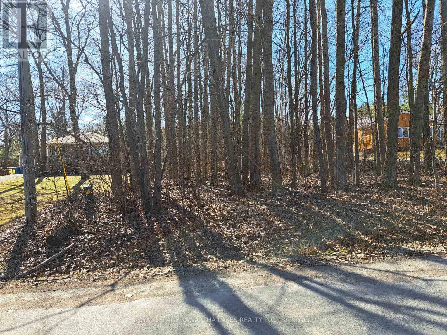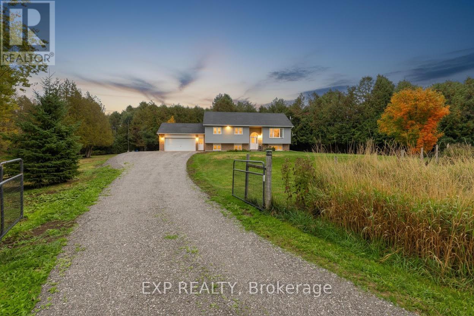304 - 19 A West Street N
Kawartha Lakes (Fenelon Falls), Ontario
Explore Living in An Upscale Retreat! This Brand New 2 Bedroom 2 Full Bathroom Unit Boasts Serene Views of Cameron Lake, Open Concept Layout Flooded w/ Natural Light & Adorned w/ Contemporary Finishes, 9 Feet Ceilings Throughout, S/S Appliances, Quartz Countertops, 2 Walkouts to Terrace w/ Spectacular Views of Cameron Lake. Primary Bedroom w/ 4 Piece Ensuite + His/Her Closets w/Automated Lighting. Future Amenities Include Outdoor Swimming Pool, Game Room, Party Room, Tennis Court, Private Beach, 100 feet boat dock. Situated In the Heart of Fenelon Falls w/ a 5 Min Drive to Golf Courses, Spa, Restaurants & Amenities. Private Laundry Room + Underground Parking Spot includes the EV charging station. FULLY FURNISHED BRAND NEW FURNITURE (id:61423)
Century 21 Leading Edge Realty Inc.
25 Government Dock Road
Kawartha Lakes (Somerville), Ontario
3,000 Sq. Ft. riverfront retreat paired with Four-Season Cottage Living. Step into 3,000 sq. ft. of thoughtfully designed living space where cottage comfort meets year-round convenience. This spacious home or cottage offers a main level with 3 bedrooms, a full bath, a bright open-concept great room, dining area & kitchen. Expansive windows frame the Gull River like living art. Walk out to the riverside deck for coffee at sunrise & fall colours in full view. Direct 2 car garage-to-kitchen access for easy grocery days, rain or snow. The lower level is equally spacious and offers a bedroom, large office, full bath, family room & adjoining games/dining area. Wood-burning fireplaces on both levels for cozy fall and winter nights. Versatile laundry room, cold cellar & storage with potential to create an in-law suite or multi-generational retreat. The outside boasts many living spaces for activity and relaxation. 160 ft of private Gull River frontage with granite bottom & deep waters. Swim to the natural sandbar or dock your boat with direct access to Shadow Lake. Flat lawn for barbecues, games & gatherings. Private courtyard with chiminea perfect for crisp fall evenings & hot drinks under the stars. Here, the steady roar of the falls becomes your soundtrack, blending with crackling fires, golden leaves, and snowy winter mornings to create a home that's as magical as it is practical. Waterski, tube, paddle at sunset, or simply relax every season, offers a reason to stay. Almost forgot, the detached garage is perfect toy storage or workshop! Don't wait until spring with this much space, character, and direct water access; now is the time to make it yours. Buying today gives you the winter months to prepare, set up, and make it truly your own, so you'll be ready to welcome family and friends with ease when spring and summer arrive. (id:61423)
Kawartha Waterfront Realty Inc.
47 North Water Street
Kawartha Lakes (Bexley), Ontario
Cottage Comfort Meets In Town Convenience. Massive lakeside addition with main-level living room & walk-out recreation room on the lower leve (2015, with permit), 3 bedrooms + office, 2 bathrooms, updated kitchen, laundry/furnace rooms, Sauna for cozy winter wellness. Shoreline stabilization & armour stone (2015, with permit), Pergola retreat, lakeside storage shed & a charming bunkie for guests. Wake up to the shimmer of water just steps from your door and enjoy the magic of cottage-country living, all while keeping the comforts of town close by. This in-town waterfront property delivers the best of both worlds: Peaceful Gull River frontage with ~5 ft depth at the dock perfect for boating, swimming & water sports. Walkable convenience shops, schools, clubs, restaurants, and community events all nearby. Picture crisp fall mornings paddling calm waters, afternoons cruising into Balsam Lake via the Trent-Severn Waterway, and evenings by the fire after dining at your favourite local restaurant. By winter, you'll be set for sauna sessions, snowy views, and fireside nights in your own four-season retreat.This home or cottage is more than just a property its a lifestyle. A rare blend of nature and neighbourhood that delivers four-season fun, year-round comfort, and endless memories waiting to be made. Don't wait until spring and regret it. Now is the time to secure your waterfront dream before winter arrives. (id:61423)
Kawartha Waterfront Realty Inc.
1120 English Circle
Highlands East (Glamorgan), Ontario
Tucked among the trees on 1.7 acres of peaceful nature, this modestly sized cottage is the perfect blend of rustic charm and seasonal comfort. With 2 bedrooms and 1 bathroom, it offers just the right space for a restful weekend getaway or a longer escape in the woods. Inside, the open-concept kitchen and living area is anchored by a cozy wood stove ideal for curling up with a book, sipping something warm, or gathering with friends as the fire crackles on cool fall evenings. When winter rolls in, this spot becomes your haven, ready for snowshoe adventures, frosty morning walks, and cozy nights by the fire. Step outside and you'll find plenty of room to explore. From quiet trails under a canopy of golden leaves to open space perfect for lawn games, campfires, and star-filled nights, this property invites you to slow down and reconnect with the simple pleasures of cottage life. And let's not forget Tamarack Lake, a serene, motor-free lake with deeded waterfront access just a short walk away. Paddle out from your very own dock at sunrise, drop a fishing line, or watch the sunset reflect in the still waters; it's a lake that delivers tranquillity in every season. Whether you're looking for a cozy fall escape, a snow-covered retreat, or a quiet summer getaway, 1120 English Circle is ready for all-season memories. (id:61423)
Kawartha Waterfront Realty Inc.
2374 Indian River Line
Otonabee-South Monaghan, Ontario
Enjoy life on this 41 acre picturesque hobby farm conveniently located close to Peterborough. Quality built home surrounded by nature with open pastures, scenic pond and mature trees. Private lane way leads to well maintained home and barns. Spacious bungalow features open concept with hardwood floors, custom cabinetry in kitchen with lots of counter space and stainless steel appliances, garden doors to large sun deck off dining area, bright living room, also has door to deck, renovated modern bathrooms with soaker tub and separate shower on main level, lower level features a spacious 3 pc bathroom with laundry and closet space, large primary bedroom has walkout and also makes great family room. Home offers lots of storage and has a newer propane furnace. This comfortable home also has a wood stove on main level for cozy winter nights and central air for the hot summer months. Barns are in great condition with hydro, upper barn offers great clean storage space if desired and lower level with stalls and fenced paddocks. Also chicken coop and other outbuildings for storage in good condition. Great escape to be self sufficient with gardens to grow your own food and take the forest trails to cut your own firewood. Enjoy comfort, peace and serenity. (id:61423)
Royal LePage Frank Real Estate
351 Chemaushgon Road
Bancroft (Bancroft Ward), Ontario
ESCAPE TO BANCROFT - This beautiful, upgraded raised bungalow on a large, level landscaped lot is a perfect family or retirement home. Featuring 3 bedrooms and 2 baths, lovely open concept kitchen and dining areas with quartz counter tops, lots of cupboards, tile flooring and includes all stainless steel appliances. Home has many updates over the years, including hardwood and tile floors throughout the main floor. There is an upgraded septic bed, town water and now has a Generator hook up for emergency power outages. Livingroom has a patio door walkout to the newer back yard deck. A fully finished family rec room on the lower level with potential for a 4th bedroom provides all the extra space needed. The backyard is well treed, fenced on both sides and has a very private parklike setting to enjoy. There's lots of storage, and an attached garage. Close to the Heritage Trail, an 18 hole golf course, many lakes and only minutes to downtown Bancroft for all amenities, shopping, schools and hospital. Great high speed internet and cell service. This is truly a fantastic property for anyone seek great town living! Offers welcome anytime! (id:61423)
RE/MAX Country Classics Ltd.
245 Spillsbury Drive
Peterborough (Otonabee Ward 1), Ontario
Prime Vacant Land Opportunity in Established Subdivision. This vacant parcel is located within a fully developed residential subdivision, surrounded by existing homes to the north, east, and south. A refined concept site plan is available, featuring two modern three-story buildings fronting both Airport Road and Spillsbury Drive. The proposed development includes **26 brand-new residential units**, offering excellent potential for investors or builders. The drawings will be emailed upon request. FINANCING IS AVAILABLE! (id:61423)
Sutton Group-Admiral Realty Inc.
400 Front Street W
Kawartha Lakes (Bobcaygeon), Ontario
Home business opportunity situated in cottage country. This stunning lakefront home is located on Sturgeon Lake and includes 4 income producing cottages. This custom built home boasts expansive lake views from the great room which is spacious and bright. The open concept provides for a large kitchen with an island, great for entertaining and has a walk-out to your deck to enjoy peaceful evenings or an early morning coffee. Upstairs you will find a loft with your very own home office. The lower level is a walk-out looking onto the lake and is fully finished with a separate entrance. Cottages are presently rented and are approximately 720 sq. ft. each with separate meters. This property is connected to municipal water and sewers. You can walk or take a short drive to beautiful Bobcaygeon with great shopping and many restaurants. The waterfront is crystal clear for swimming and there is a a large dock for your boat or friends who come to visit by boat. Sit in the lovely sunroom at the water's edge mosquito free to wind down at the end of your day. (id:61423)
Sutton Group-Heritage Realty Inc.
400 Front Street
Kawartha Lakes (Bobcaygeon), Ontario
Home business opportunity situated in cottage country. This stunning lakefront home is located on Sturgeon Lake and includes 4 income producing cottages. This custom built home boasts expansive lake views from the great room which is spacious and bright. The open concept provides for a large kitchen with an island, great for entertaining and has a walk-out to your deck to enjoy peaceful evenings or an early morning coffee. Upstairs you will find a loft with your very own home office. The lower level is a walk-out looking onto the lake and is fully finished with a separate entrance. Cottages are presently rented and are approximately 720 sq. ft. each with separate meters. This property is connected to municipal water and sewers. You can walk or take a short drive to beautiful Bobcaygeon with great shopping and many restaurants. The waterfront is crystal clear for swimming and there is a a large dock for your boat or friends who come to visit by boat. Sit in the lovely sunroom at the water's edge mosquito free to wind down at the end of your day. (id:61423)
Sutton Group-Heritage Realty Inc.
554 Monaghan Road
Peterborough South (West), Ontario
Welcome to 554 Monaghan Rd A Charming Bungalow in a Prime Location! This nicely updated 2+1 bedroom, 2 bathroom bungalow offers comfortable living with thoughtful finishes and a fully finished basement. Perfect for first-time buyers, downsizers, or investors, this home combines classic charm with modern convenience. The main floor features two bedrooms, a 4-piece bathroom, and a functional layout that flows seamlessly from the cozy living room to the dining area and into the updated kitchen. Enjoy morning coffee or evening relaxation in the bright 3-season enclosed sunroom, adding valuable living space. Downstairs, the fully finished basement offers a generous rec room, an additional bedroom, 3-piece bathroom, a dedicated laundry room, and ample storage ideal for guests, a home office, or extended family. Outside, you'll find a detached 1-car garage and a well-maintained yard perfect for outdoor entertaining or gardening. Located just minutes from shopping, dining, the Otonabee River, and with quick access to Highway 115, this home offers the perfect blend of comfort, convenience, and lifestyle. Don't miss your chance to make this lovely home yours schedule a private showing today! (id:61423)
Mincom Kawartha Lakes Realty Inc.
52 Hillside Drive
Kawartha Lakes (Mariposa), Ontario
Life Is Good at the Lake! Beautifully Crafted Custom Built Bungalow in 2020 with High End Finishes Throughout. Thoughtfully Designed For Relaxation & Entertaining with West Exposure to Enjoy Stunning Sunsets Surrounded by Nature. Open Concept Home Featuring 9' Ceilings On Main Level with Views From Principal Rooms & Primary Bedroom. Step Inside The Front Door & Be Ready To Be Captivated By The Breathtaking View From The Great Room with Coffered Ceiling, Oversized Windows, Gas Fireplace, Stone Feature Wall & Custom B/I Shelving, Adjoining Elegant Dining Room Great For Hosting Those Holiday Dinners Open to the Gourmet Kitchen Featuring Custom Cabinetry with Large Centre Island, Granite Countertops, Pot & Pan Drawers & Wine Fridge. Walk Out from the Kitchen/Dining Area to a Party Sized Deck with Composite Decking & Regal Frameless Glass Railings for an Unobstructed View. Gleaming Maple Hardwood Flooring Flows From Dining & Living Rooms into the Primary Bedroom & the 2nd. Bedroom. Relax in the Main Floor Primary Suite with W/I Closet & 4 Pc. Bath & 5' Glass Shower, 6' Therapeutic Tub, Vanity with Leathered Granite Countertop & Heated Floor. 2nd. Bedroom on Main Level Would Make a Great Home Office, Main Floor Laundry Conveniently Located Next to the Kitchen with Access to the Oversized 2 Car Garage. Hardwood Staircase Leads to the Fully Finished W/O Basement with Rec Room featuring Wet Bar, Quartz Countertop, Electric Fireplace with Shiplap Feature Wall, Wine Cellar, 8' Patio Door to Stone Patio with Pergola, Water Feature & Landscaped Yard with 40' Dock. Plenty of Room for the Kids to Run Around! 3rd. & 4th. Bedrooms Overlook the Lake, 5th. Bedroom & 4Pc. Bath Finish the Lower Level. Private .53 Acre Lot Lined by Mature Trees, Paved Double Drive, On a Quiet Cul de Sac with Year Round Residents, Minutes to Port Perry & Lindsay, Great Fishing on the Trent System. Includes 1999 - 19' Sea Ray Bow Rider & Trailer. Year Round Waterfront Fun! Call for Your Private Viewing! (id:61423)
Sutton Group-Heritage Realty Inc.
7665a County Rd 50
Trent Hills, Ontario
Waterfront Cottage on Lake Seymour! Enjoy a Clean Weed free Shoreline. The Panoramic Sunsets are Absolutely Breathtaking! A Wonderful Waterfront Cottage Property that will provide Your Family & Friends Incredible Memories for Generations to come! Great Fishing! Weed free Swimmable shoreline! 23.5Km of Lock Free Boating on the Trent Severn Waterway. Relax while Lounging & Entertaining in Your Tiki Hut, fully equipped with Tables/Ample Chairs for Seating/Overhead roofing canopy/Table Umbrellas/Bar/Bar fridge/Lighting Overlooking the Water! This Beautifully Updated/Renovated 3 Bedroom Cottage is easily accessed on a Year Round Municipal Road & is Located in the Growing Community of Campbellford. Large Tennis Court/Pool Size Yard. High Speed Internet Available for those who wish to work from the cottage or simply surf leisurely on the Internet. Only minutes by car to Outstanding Restaurants, Healey Falls, Ranney Gorge Suspension Bridge, Bike/ATV trails, Hiking trails, Skiing trails, No Frills, Sharpes Grocery Store, Dooher's Bakery (Winner of Canada's Sweetest Bakery Award two years in a row), McDonalds, Tim Hortons, Stedman's Dept. Store, Canadian Tire, Giant Tiger, Rona, Home Hardware, Schools, Community Centre, Fully Equipped Hospital with Emergency Ward, Antique Stores and so much more! Upgrades & Renovations include A New Waterline, New Hydro Line, New Heat Trace Line in waterline, Deep Well Pump, New Pex water lines , New Pressure Tank, Deep Well Switch, New Hot Water Tank, New UV Light and Filter System, Spray Foam Insulation in the upper level Loft and Crawl Space, Huge Dock, New Electrical for Utility/Laundry Room areas, New Upper Deck w/two new sets of stairs, Driveway Graveled, New Loft Window, Bathroom Renovated, New Appliances (Three door freezer bottom Fridge, Front Load Washer, Front Load Dryer, Built-In Convection Microwave Oven, Glass Top Range, Some New Light Fixtures. Move In & Enjoy!! (id:61423)
Royal LePage Terrequity Realty
5-152 Concession Road 11 W
Trent Hills (Hastings), Ontario
This modular home in Valleyview Estate offers year-round comfort and privacy with its well-insulated construction, open layout, and scenic views of Trent's rolling hills. Featuring a spacious living area, a primary bedroom with ensuite, a guest suite, functional mudroom, and a practical kitchen. New countertop will be installed along with some new windows, also new front and back deck with low rising steps. This unit has no neighbours behind, making it ideal for peaceful living. Move in and enjoy ... life. (id:61423)
Exit Realty Group
24 Gilson Point Place
Kawartha Lakes (Little Britain), Ontario
Experience perfection from the moment you arrive at this stunning custom-built Waterfront Home, just 15 minutes north of Port Perry. The property welcomes you with a beautifully designed interlock stone driveway, complemented by elegant wrought iron fencing & meticulously placed armour stone landscaping continuing seamlessly to the spectacular views over Lake Scugog. Open the door to discover sophisticated architectural design featuring coffered ceilings, a striking Travertine stone fireplace, and rich hardwood floors. Each principal room is designed to capture breathtaking panoramic lake views, offering a lifestyle of unparalleled beauty. The heart of the home is a chef's dream kitchen, blending elegance and functionality. It boasts custom wood cabinetry, high-end stainless steel appliances, and granite countertops, complete with a spacious breakfast bar perfect for everyday living and entertaining. The open concept living & dining area is flooded with natural light from floor-to-ceiling windows & pot lighting inside & out. Step through the garden doors to a deck crafted for relaxation or entertaining, with unobstructed views of Lake Scugog's serene waters. The primary suite is a sanctuary, featuring his & her custom walk-in closets and a spa-inspired ensuite with a custom stone shower & luxurious Jacuzzi tub. The lower level is ideally set up for multi-generational living or additional entertainment space. It includes a walkout to the lake & pond, separate entrances, a recreation room, & additional living spaces with a kitchen, two bedrooms, and a games/exercise area. For those with plenty of toys, you'll love the oversized double upper and lower garages with a staircase to the lower level plus a large loft. With convenient access to the GTA, Markham, and Thornhill, this breathtaking home is approximately 50 minutes away. Your private waterfront paradise is calling you! Don't miss this one-of-a-kind impeccable property! (id:61423)
Royal LePage Frank Real Estate
285 Flavelle Way
Peterborough (Monaghan Ward 2), Ontario
Welcome To Your Dream Home! This 2024-Built 2-Storey Gem In Smith-Ennismore-Lakefield Offers Modern Luxury With 9 Ft Ceilings, Hardwood Floors, And A Chic Kitchen Island. Cozy Up By The Fireplace Or Step Outside To The Garden, Separate Basement Entrance. With 5 Bedrooms, 4 Bathrooms, And Over 3000 Sq Ft, There's Ample Space For Comfort And Privacy. Complete With A Double-Car Garage, This Property Combines Convenience With Country Living. This property is located in the safe and tranquil west end of Peterborough, a new neighborhood just minutes from Trent University and provides excellent access to major highway arteries (Hwy 7, Hwy 115 & 407 toll) and a short distance from Peterborough Regional Health Centre, Fairbairn Meadows and Jackson Park. Your Perfect Sanctuary Awaits! (id:61423)
RE/MAX Metropolis Realty
658 Brown Street
Peterborough (Otonabee Ward 1), Ontario
An Absolute Stunning Newly Renovated Century Home on an Extra Wide Lot. Private Treed Backyard, Covered 20 ft Front Porch,Quiet Side Street, Parking for 4 Large Vehicles. Amazing New Modern Kitchen with Quartz Countertops, Samsung Appliances, Kitchen Island, Soft close Drawers, Cedar Plank Ceiling with Pot Lights on Dimmer. A Bespoke Coffee Station, Stone Backsplash, 2 Windows Providing lots of Sunlight Perfect for Entertaining. Oak Laminate Flooring on Main, with Original Floors on Stairs, 2nd Level and Powder room. 2 Laundry Stations, One On Lower Level and One Next to Bedrooms for Easy Convenience. Lots of Original Features Kept like, Front door with knocker,9 inch Baseboards, Tall Ceilings on main, Brick in The Kitchen. A 10x10Ft insulated He/She shed next to the home that is currently being used as a gym. A Utility Shed towards the Back or the property for all your storage needs.Excellent Location with Shopping on Lansdowne, Small park on the corner and Jackson Park just a short drive. Home shows amazing and every updated Feature is done to the Highest Standards. A true Gem! (id:61423)
Insider Realty
308 Mullighan Gardens
Peterborough (Monaghan Ward 2), Ontario
Beautifully crafted all-brick detached residence with nearly 3,600 sq. ft. of living space. This home showcases 5 generously sized bedrooms, including a primary suite with a walk-in closet and a 4-piece ensuite. Designed for modern living, the main floor features 9' ceilings, hardwood floors, and an elegant oak staircase. The chef-inspired kitchen offers quartz countertops and opens to a spacious great room with a gas fireplace. Step out from the dining area onto a 10' x 12' deck, perfect for gatherings. Comes complete with stainless steel appliances-fridge, stove, dishwasher, range hood, washer & dryer. Conveniently located just 45 minutes from the GTA with quick access to Highways 115, 401 & 407. Don't Miss out! (id:61423)
Homelife/miracle Realty Ltd
105 - 159 King Street
Peterborough (Town Ward 3), Ontario
Approximately 710 square feet of great office space at the corner of King St and George St N in a well maintained, secure building. Across from the King St Municipal parking garage and close to City Transit and all Downtown amenities. Ideal for individual looking to relocate out of a home office or create a quiet, professional work space. Additional rent estimated at $7.60/square foot with utilities included. (id:61423)
Century 21 United Realty Inc.
1692 & 1694 Villiers Line
Otonabee-South Monaghan, Ontario
Would you like to return to the country & live on a historic farm? This approx. 150 Acre farm was established in the 1800s by an early Otonabee Township family. The well-built farmhouse has been updated & expanded with a new country kitchen/dining room(with banks of solid oak cabinetry), laundry & entry area. Main floor also includes a living room, 4 piece bathroom & 2 bonus rooms for office & family room or bedroom use. Upstairs you will find 3 bedrooms & 2 piece bathroom. The home is perfect for entertaining family & friends in an idyllic rural setting with beautiful views. In addition to the farmhouse, the property has a 2 bedroom, 4 piece bath bungalow: well kept by tenant of 14 yrs. This scenic farm has approx. 80 acres workable, 56 acres pasture & 14 acres managed maple sugar bush. There is a site for a spring-fed pond, looking across a stream at the base of the maple sugar bush. There is also a 30ft. by 80 ft. concrete bunker silo & concrete feed yard. The property is on a municipally maintained hard-topped road, 20 min. from the City of Peterborough & 90 min. from Toronto. Otonabee-South Monaghan is a vibrant community. You will live within minutes of the Trans Canada Trail, Rice Lake, Bellemere Winds Golf Resort, the Village of Keene, Villiers Community Centre, Otonabee-South Monaghan Library, Elmhirst Resort, Lang Century Village & Muddy's BBQ Pit. Come see this comfortable, unique farm property that could be yours. Room Measurements are for 1692 Villiers Line only. For 1694 Villiers Line see Floor Plans under attachments. (id:61423)
Mcconkey Real Estate Corporation
563 Aylmer Street N
Peterborough (Town Ward 3), Ontario
Centrally located, this charming duplex offers excellent investment potential with a 2-bedroom main floor unit and a spacious 4-bedroom upper unit. Tenants pay their own heat and hydro, and both units are equipped with laundry hook-ups for added convenience. The main floor unit showcases beautiful traditional wood details, a screened-in porch, access to the garage, and a full basement. It will be vacant on closing, offering the opportunity for rent improvement. The upper unit features a generous layout with a large living room, kitchen with walkout to a small deck, two bedrooms on the second floor, and two additional bedrooms in the finished attic. It is currently rented for 1650++ on a month to month tenancy. With easy access to public transit and downtown amenities, this property is ideal for investors or those seeking a home with income potential. (id:61423)
Mincom Kawartha Lakes Realty Inc.
10 Eastbank Road
Clarington (Newcastle), Ontario
Charming Bungalow on a Ravine Lot in Wilmot Creek Adult Lifestyle Community. Welcome to this delightful and well-maintained bungalow, ideally situated just steps from the shores of Lake Ontario. Nestled within the vibrant and friendly Wilmot Creek adult lifestyle community, this home offers the perfect balance of tranquility and activity, an ideal setting for your next chapter. Step inside to discover a bright and inviting interior with neutral tones and clear pride of ownership throughout. The spacious horseshoe-shaped kitchen is a standout feature, offering an abundance of cabinetry and functional space for everyday living and entertaining. Enjoy the comfort of an oversized living room and a cozy family room that opens directly to a large private deck. From here, take in serene views of the ravine and tranquil gardens your own personal retreat. Additional highlights include: Engineered Hardwood throughout. Generous primary bedroom with a walk-in closet. Convenient laundry located within the bathroom. Beautifully maintained and move-in ready condition. This home is more than just a place to live it's a lifestyle. Enjoy the many amenities Wilmot Creek has to offer in a welcoming and active community setting. Maintenance Fee $1,200.00/month includes use of all amenities including golf, snow removal from driveway, water and sewer. Over 80 weekly activities. You can be as active as you want to be. (id:61423)
Home Choice Realty Inc.
Royal Heritage Realty Ltd.
Th 01 - 195 Hunter Street E
Peterborough (Ashburnham Ward 4), Ontario
Luxury Living at East City Condos! Welcome to 195 TH01 Hunter St East, a stunning two-storey townhome in the highly sought-after East City Condos. Thoughtfully designed for modern living, this 3-bedroom + study, 3-bathroom home offers both private entry from your own gated terrace and convenient access from inside the building. Step inside to an open-concept main floor featuring high ceilings, abundant natural light, and sleek engineered hardwood floors throughout. The chef-inspired kitchen is a showstopper, boasting quartz countertops and backsplash, under-mount lighting, soft-close Italian cabinetry, and premium stainless steel appliances perfect for cooking and entertaining in style. Beyond your private retreat, East City Condos offers exceptional amenities, including a secure entry, stylish lobby, meeting room, gym, dog washing station, secure parcel delivery, universal washroom, and common element bicycle parking. The highlight? A breathtaking 8th-floor indoor/outdoor rooftop terrace with panoramic city views a perfect spot to unwind. Don't miss your opportunity to experience luxury living in the heart of East City. Book your showing today! (id:61423)
RE/MAX Hallmark Eastern Realty
0 Poplar Drive
Hamilton Township (Bewdley), Ontario
Picturesque Building Lot within the town of Bewdley. Nestled in a developed community, this 0.3 acre flat lot provides privacy and tranquility while allowing for easy commutes to GTA, Peterborough and Durham region. Bewdley sits along the shore of Rice Lake. Rice Lake offers great recreational activities such as fishing and boating. This level, wooded lot will be the perfect setting for your new home! (id:61423)
Royal LePage Kawartha Lakes Realty Inc.
146 Mark Road
Kawartha Lakes (Fenelon), Ontario
Your Country Retreat Awaits; Over An Acre Of Privacy And Charm Just Minutes From Fenelon Falls. Embrace The Peace And Beauty Of Rural Living Surrounded By Trees And Nature, With A Fully-Fenced Lot, Gated Entrance, And Endless Space To Relax And Enjoy The Outdoors. A Long Driveway Offers Ample Parking, And A Newer Stone Walkway And Front And Back Patios (2022) Create The Perfect Spaces For Entertaining And Relaxing. The Attached 2-Car Garage Adds Everyday Convenience And Extra Storage. Inside, A Bright, Sun-Filled Living Room With Barn Board Wainscoting And New Vinyl Flooring (2024) Welcomes You. The Kitchen Features A Breakfast Bar, Newer Fridge, Stove, And Backsplash (2022), Plus An Eat-In Dining Area With A Walk-Out To The Deck Overlooking The Private Yard And Forest Beyond, Ideal For Morning Coffee Or Summer Barbecues. The Primary Suite Offers A 4-Piece Ensuite And Double Closet, While Two Additional Bedrooms And A Second Full Bathroom Complete The Main Level. The Partially-Finished Lower Level Offers Abundant Storage, A Spacious Laundry Room With Newer Washer And Dryer (2024), A Sink, And Updated Sump Pump & Well Pressure Tank (2020). Two Additional Bedrooms With Large Egress Windows Await Your Finishing Touches, Along With A Bonus Storage Room, Flex Space, Or Future Office. Enjoy Evenings Surrounded By Nature Beside The Firepit, And Experience The Best Of Country Living With Room To Roam, Space To Entertain, And Tranquility All Around. All Just A Short Drive To Fenelon Falls And Every Essential Amenity. (id:61423)
Exp Realty
