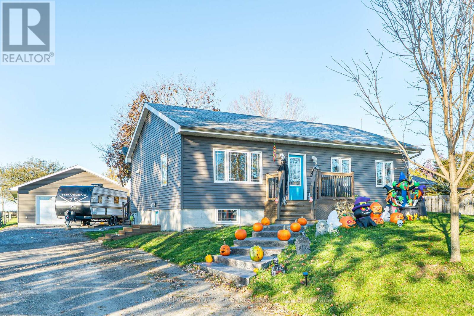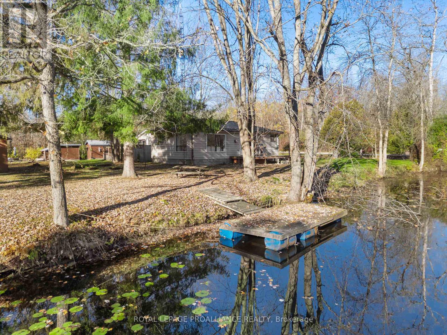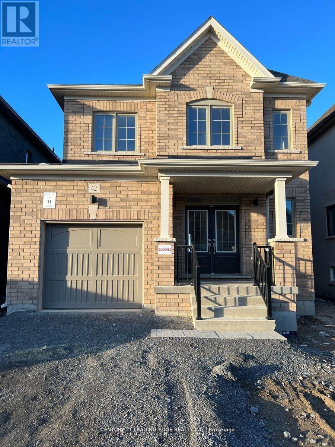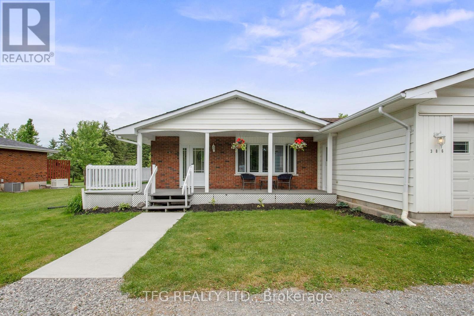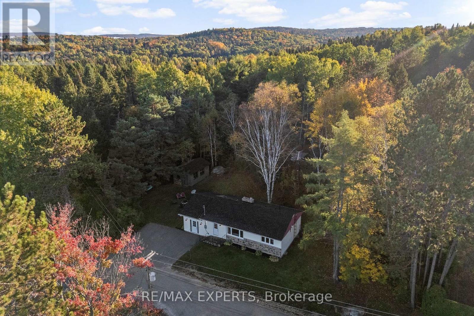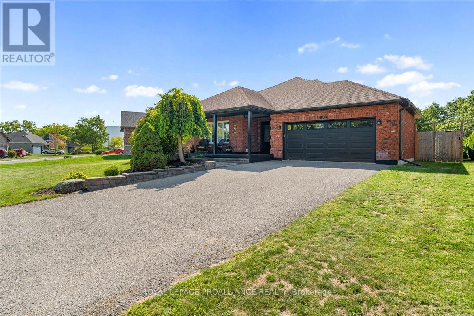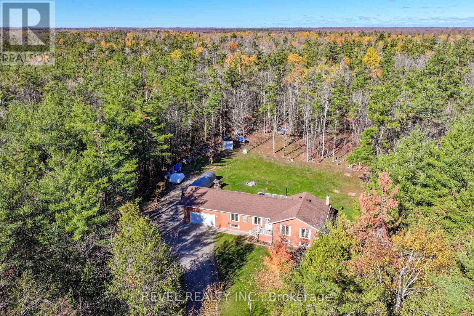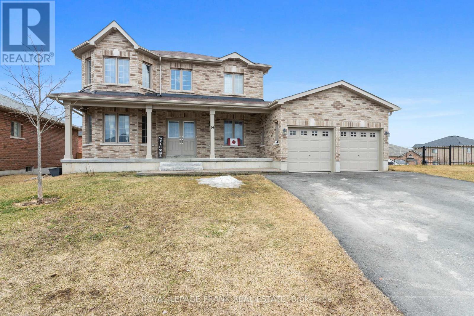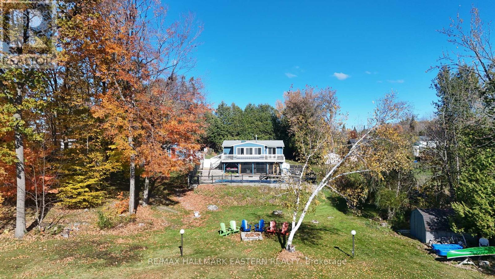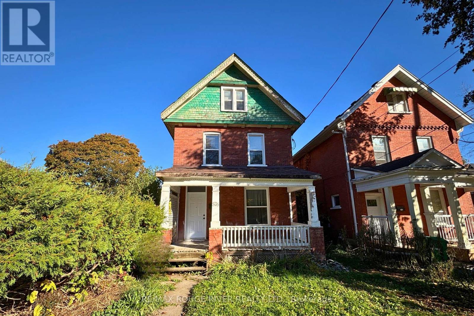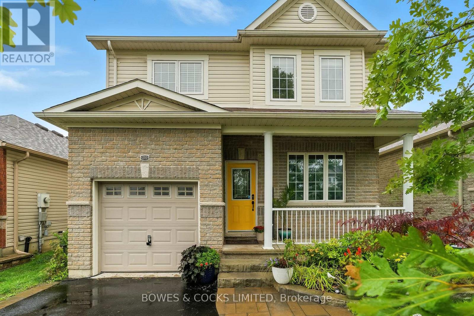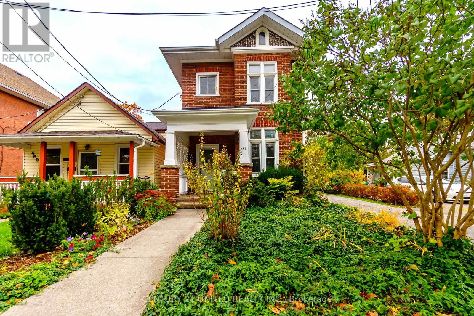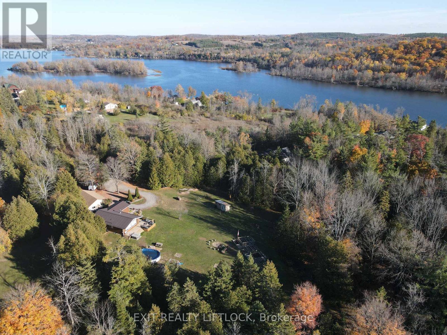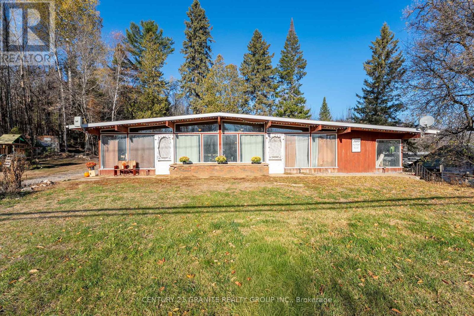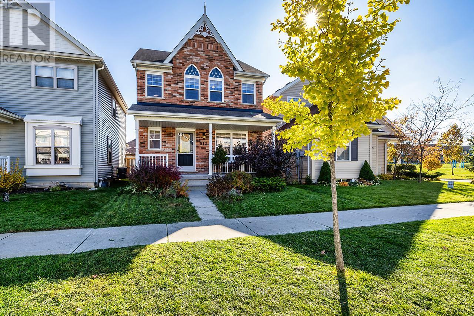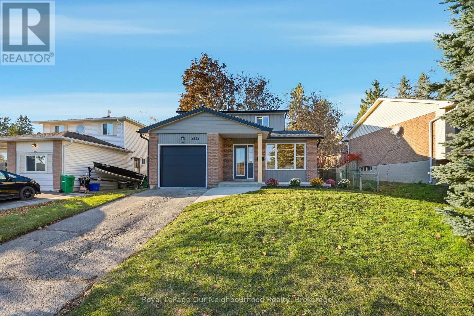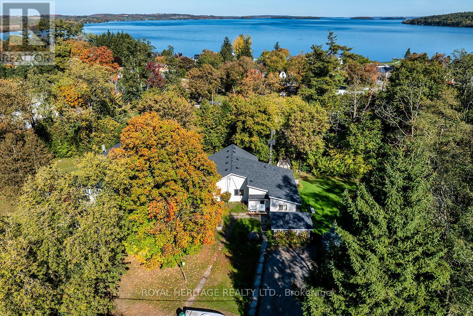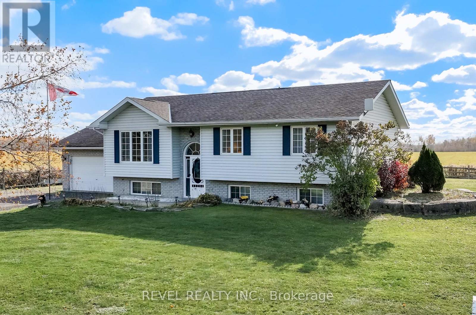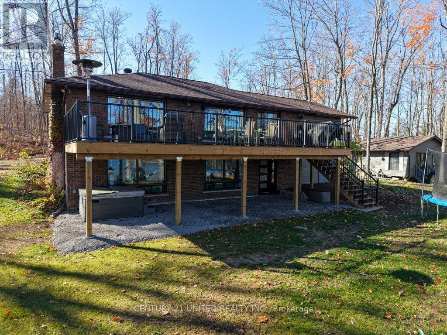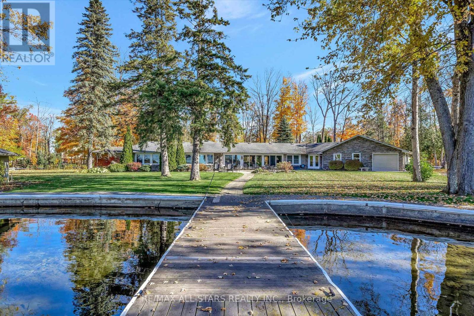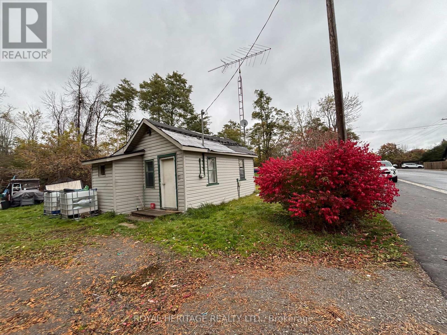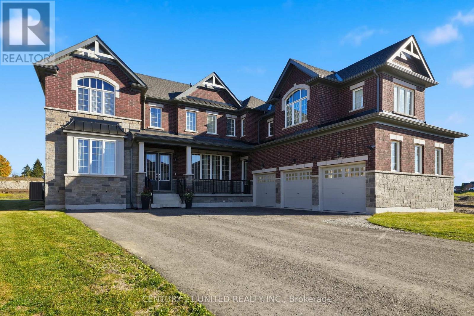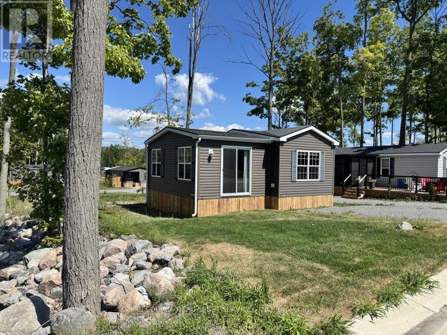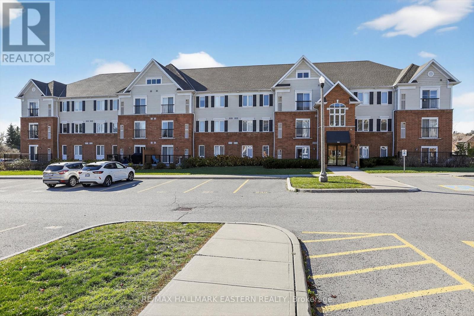297 Hartley Road
Kawartha Lakes (Woodville), Ontario
Charming 2-bedroom bungalow in the Hamlet of Hartley, set on a beautiful half-acre lot. The main floor offers an open-concept layout with a bright kitchen and combined living/dining area, both with walkouts to the deck, perfect for entertaining. A 4 piece bathroom and two comfortable bedrooms, including one with semi-ensuite access, complete the main level. The partly finished basement includes a rec room, den, mudroom, laundry area, and an unfinished utility room for extra storage. Outside, enjoy the spacious yard, detached double garage (38' x 30'), garden shed, and a driveway with ample parking. A great opportunity to enjoy country living with small town charm! (id:61423)
Royal LePage Kawartha Lakes Realty Inc.
2095 2nd Line E
Trent Hills, Ontario
Welcome to your waterfront retreat on the peaceful back channel of the Trent River in beautiful Green Acres, perfectly situated between Stirling and Campbellford. Known for its world-class fishing, this area is home to Crappie, Bass, Pike, Muskie, and Channel Catfish, a true angler's dream come true! This charming two-bedroom, one-bathroom bungalow offers the best of quiet country living with water on two sides of the property. Large windows flood the home with natural light, while a cozy woodstove adds warmth and comfort through the seasons. Step outside to take in the serene waterfront views, enjoy evenings around the fire pit, and listen to the gentle sounds of nature surrounding you. With plenty of parking, a storage shed, and a durable steel roof, this home combines function with peace of mind. Launch your boat just a short ride away and set out to explore the Trent Severn Waterway, offering endless miles of scenic boating and adventure. Whether you're seeking a weekend getaway, year-round home, or outdoor enthusiast's escape, this property is the perfect place to relax, recharge, and reconnect with nature. (id:61423)
Royal LePage Proalliance Realty
42 Ed Ewert Avenue
Clarington (Newcastle), Ontario
Welcome To Your Dream Home! This Stunning, Newer Construction Home Featuring 4 Beds And 3 Baths. Less Than 2 Years Old! Convenient 1-Car Garage With Direct Access. Get Greeted By The Grand Entry Way. Main Floor Offers A Blend Of Functionality And Style, Powder Room, Ample Storage, And A Huge Kitchen Equipped With Brand-New Stainless Steel Appliances. Enjoy Meals In The Formal Dining Area Or The Cozy Eat-In Kitchen Space, Seamlessly Connected To The Living Room Adorned With Picturesque Windows Overlooking The Backyard And An Electric Fireplace. Upstairs, The Primary Bedroom Welcomes You With A Walk-In Closet And A Luxurious 4 Pc Ensuite Bath Featuring A Double Sink Vanity And Pot Light In The Shower. The Laundry Is Conveniently Located In The Basement. Everything In This Home Is Fresh And Offers A Modern And Comfortable Living Experience. Located Right By 401, 115, and Hw 2. Growing Community With Numerous Amenities. Photos Taken Before Grass Was Put Down & Driveway Paving. Don't Miss Out!! Extras: Tenant Responsible For Snow Removal And Lawn Maintenance. (id:61423)
Century 21 Leading Edge Realty Inc.
386 Mount Nebo Road
Kawartha Lakes (Omemee), Ontario
Set Back on a beautiful spot of town, with school bus pickup just steps from the driveway, this nicely updated 3-bedroom, 2-bathroom backsplit offers the perfect blend of modern comfort, thoughtful upgrades, and peaceful country living. Resting on a nearly 1-acre (0.96 acre)landscaped lot, this property showcases a massive circular driveway, mature trees, and an incredible outdoor space featuring an above-ground pool, hot tub, and patio area ideal for entertaining or relaxing year-round. The main floor boasts a bright, open-concept layout with new modern vinyl plank flooring throughout, a fully updated kitchen complete with gas stove, custom island with built-in minifridge, stainless steel appliances, and walkouts to both the backyard oasis and side deck with a gas BBQ hookup. Upstairs, you'll find three freshly painted bedrooms, each with closets, and an updated 3-piecebathroom featuring a new vanity. The lower level offers a cozy yet functional rec room with a wood-burning fireplace, large windows providing ample natural light, continued vinyl plank flooring, and direct access to the garage, laundry room and a 3-piece bathroom. The garage is a standout feature-heated with its own furnace, offering direct access to both the backyard and basement. Whether you need a workshop, extra storage, or are considering finishing the space further, this area offers amazing flexibility and value. Located just a short drive to Peterborough, Lindsay, and local amenities and major highways including 115,407,401. (id:61423)
Tfg Realty Ltd.
77 Post Street
South Algonquin, Ontario
Welcome to 77 Post Street, a beautifully renovated three bedroom home tucked away on a private lot at the end of a quiet dead-end street in the charming village of Whitney just minutes from Algonquin Park! This move-in-ready property offers the perfect blend of modern comfort, rustic charm, and natural privacy, ideal as a year-round residence, weekend retreat, or Airbnb investment. Step inside to find new laminate flooring, fresh paint throughout, a fully renovated kitchen with updated finishes, and a modernized bathroom. The sunroom is accented with tongue-and-groove cedar walls and ceilings. Everything has been done for you to simply move in and enjoy.Set on a private lot surrounded by mature trees, with no rear neighbours, this property offers peace and privacy rarely found. Enjoy cozy campfires under the stars, listen to the sounds of nature, and embrace the relaxing small-town lifestyle that Whitney is known for. Located close to the medical centre and easy access to grocery stores, shops, trails, lakes, public access to the water and the East Gate of Algonquin Park, this home is a perfect four-season escape. Don't miss this turn-key opportunity move in and start living your nature-inspired dream today! (id:61423)
RE/MAX West Realty Inc.
90 High Street
Trent Hills (Campbellford), Ontario
SHOW CASE! Solid 2+1 bedroom brick bungalow in exclusive Campbellford neighbourhood. Quiet Cul-de-Sac with great country side views and spectacular sunsets. Bright open concept, newer custom kitchen with Quartz counters. Bamboo flooring on main level. Patio door off dining area to spacious new deck and private fenced grounds. 3 full new baths including 3 piece en-suite. Fully developed lower level with 3rd bedroom adjoining 3 piece bath. Open rec room area and workshop/cold room. Inviting front porch to enjoy the peaceful neighbourhood. Immediate possession available. (id:61423)
Royal LePage Proalliance Realty
2371 County Rd 48 Road
Kawartha Lakes (Bexley), Ontario
Imagine Mornings Surrounded By Trees, Evenings By The Fire, And Weekends Exploring Your Own Trails. Set On Over 6 Acres Of Private Countryside, This 3+1 Bedroom, 2-Bath Home Turns Everyday Living Into A Getaway - Where Comfort, Space, And Serenity Come Together Beautifully.Inside, The Home Welcomes You With Warmth And Function. A Spacious Main Floor Living Room Offers The Perfect Spot To Gather Or Unwind, While The Bright Kitchen And Dining Area Open Through Patio Doors To A Walkout Deck, Ideal For Enjoying Your Morning Coffee Or Sunset Views. Every Window Frames A Glimpse Of Nature, Creating A Sense Of Calm Throughout.The Finished Lower Level Adds Versatility With A Large Recreation Room, Above-Grade Windows, And A Woodstove That Fills The Space With Cozy Ambiance. Whether Hosting Family, Working From Home, Or Relaxing After A Day Outdoors, This Level Adapts To Your Lifestyle.Outdoors, The Property Shines. Explore Your Trails, Ride Directly Onto The Snowmobile Trails Located At The Rear Of The Property, Unwind In The Hot Tub, And Enjoy The Convenience Of An Attached Double-Car Garage. There's Also Ample Parking Available Outside For Extra Vehicles, Boats, Or Trailers. Main Floor Laundry And A New Heat Pump Ensure Modern Ease And Efficiency. Perfectly Located Just Minutes From Coboconk, Balsam Lake, Public Boat Launches, And Balsam Lake Provincial Park, This Home Offers The Ultimate Mix Of Privacy And Recreation. Only 35 Minutes To Lindsay And About 1 Hour 25 Minutes To The GTA, It's A Peaceful Retreat Within Easy Reach Of City Convenience.For Those Who Dream Of More Than Just A Home - Of Space To Breathe, Explore, And Truly Live - This Is The Lifestyle You've Been Waiting For. (id:61423)
Revel Realty Inc.
14 Manchester Court
Trent Hills (Hastings), Ontario
Beautiful all Brick family sized home on massive pie shaped lot. 4 spacious bedrooms. 4 washrooms plus a main floor office! Finished basement boasts a wet bar and walks out to the private hot tub and expansive yard. Open concept, eat in kitchen flows seamlessly to the oversized deck, perfect for entertaining! Enjoy the charm of a covered porch in the private court location. Large formal dining room is an elegant space for holiday dinners, spacious principal bedroom retreat features full ensuite bath and walk-in closet. Steps to charming downtown Hastings, easy access to snowmobile/ATV trails and scenic Trent river leading into Rice Lake (id:61423)
Royal LePage Frank Real Estate
14 Franklin Street
Curve Lake First Nation 35 (Curve Lake First Nation), Ontario
This charming bungalow is nestled on the shores of Buckhorn Lake in the serene waterfront community of Beausoleil. It has 100 feet of waterfront with a fabulous south facing open lake view. This quaint two plus bedroom, one and half bath home features outstanding lake views and walk out to a balcony from the primary bedroom. The living room/dining room has a propane fireplace and a commanding lake view. The beautiful sunroom has a stunning lake view and is where you will spend hours watching the changing seasons on the lake. There is a door from the sunroom leading to the deck extending your living out of doors. The lower level offers a rec room, third bedroom, and a new 2 pc bath. There is a walkout to a covered and screened in patio that has a hot tub and sauna overlooking the lake for hours of enjoyment! Imagine relaxing in your hot tub while enjoying the view of the lake. There is a wonderful inground pool that overlooks the lake and is heated to extend your hours of enjoyment later in the season! The pool has had a new liner installed in 2025. There is a charming 2 bedroom bunkie which also has stunning lake views and has a door to the lakeside. It has been redone including all new insulation. This wonderful space is where your guests will want to stay. Two sheds and a large T-shaped dock complete this fabulous property! This wonderful property has had extensive renovations completed in 2025 including new forced air propane furnace and duct work, new central air conditioning, a new water system, new flooring throughout the upper level, bunkie completely redone, new pool liner and the home has been completely freshly painted. This property is located on leased land from the Government of Canada. The land lease is $3,080.00 + $1,675.00 for police and fire service, garbage disposal and road maintenance. There is a one time $500.00 owner transfer fee. There are NO LAND TAXES. New 35 year land lease available. (id:61423)
RE/MAX Hallmark Eastern Realty
576 Bethune Street
Peterborough (Town Ward 3), Ontario
This bright and inviting upper-level unit is nestled in a character-filled 2.5-storey brick duplex in central Peterborough. The second floor features two freshly painted bedrooms, a sunlit kitchen with in-unit laundry, and a 3-piece bathroom. The finished upper half-storey offers a third bedroom and a cozy living area - ideal for relaxing, studying, or working from home. Enjoy one private parking space located at the rear of the house. The location offers exceptional convenience - just minutes from transit, the Peterborough hospital, Costco, local schools, and nearby walking and biking trails, including the Rotary Greenway Trail. Downtown shops, cafs, and restaurants are an easy 15-minute walk away. Combining comfort and convenience, this well-situated home is perfect for anyone seeking a vibrant yet peaceful place to call home. (id:61423)
RE/MAX Rouge River Realty Ltd.
210 Farrier Crescent
Peterborough (Northcrest Ward 5), Ontario
Charming 4 Bedroom Family Home in Sought After North End Neighbourhood. Welcome to Heritage Park! This beautifully updated home offers a practical layout and modern finishes, perfect for family living. The bright and airy kitchen boasts sleek quartz countertops, newer appliances, and a large island, ideal for meal prep or casual dining. Enjoy cozy evenings in the adjacent dining area featuring a gas fireplace. Step out from here to a private deck and a generously sized, fenced backyard, perfect for entertaining or relaxing. The newly remodeled powder room adds a touch of elegance, while the primary bedroom offers a walk-in closet for added convenience. Upstairs, you'll find three more bedrooms and a 4-piece bathroom. The mostly finished lower level provides extra living space, and there's a rough-in for an additional bath to suit your needs. Located just moments from Trent University and the Peterborough Zoo, this home appeals to families and investors alike. Additional up dates include a new furnace installed in 2023 and gorgeous flower gardens that enhance the homes curb appeal. (id:61423)
Bowes & Cocks Limited
458 Driscoll Terrace
Peterborough (Ashburnham Ward 4), Ontario
Charming East City Home with Flexible Living Options. This beautiful two-storey Century home is perfectly situated in Peterborough's desirable East City and just a short walk to shops, restaurants, parks, tennis courts, the Otonabee River & Little Lake. Full of charm and character, this home offers the flexibility to suit your lifestyle. Once used as a duplex with a separate entrance for the upper level and a side entrance to the main floor, the property has been reinstated into a spacious single-family home, but could easily be converted back with the existing hookups for a second kitchen on the upper level still in place, making this home an ideal setup for multigenerational living or an income opportunity. The main floor features a cozy living room and dining room with beautiful windows, a bright kitchen with a walkout to a covered patio, a family room with a gas fireplace, 2 skylights and wood beams, plus a 4 piece bathroom. If converting to a duplex, the family room could be used as a bedroom. Upstairs you'll find a large primary bedroom with a huge closet and beautiful windows, a 2nd bedroom with its own balcony, a 3 piece bathroom and a flex space that could be used as another bedroom, an office, or converted back to a kitchen. The home sits on a deep lot of almost 200 feet and is a gardener's dream with lovely perennials and lush greenery that provide a peaceful, picturesque setting that can be enjoyed from every angle of the property. There's also a calming water feature. And with no grass to cut, you can spend more time enjoying the beauty of your surroundings. Additional features include a detached single-car garage with a hobby shop at the back, parking for 4 cars in the driveway and a fully fenced yard. Whether you're looking for a unique family home, an investment property, or a combination of both, this East City gem offers exceptional potential in one of Peterborough's most sought-after neighbourhoods. (id:61423)
Century 21 United Realty Inc.
1430 Drysdale Road
Asphodel-Norwood, Ontario
Welcome to your slice of heaven on just over 5 acres of treed land- 1430 Drysdale Rd, Norwood, is the ultimate escape from city life! This beautifully renovated 5 bedroom, 2 bathroom family home is full of charm and thoughtful upgrades. Soaring vaulted ceilings and grand windows flood the home with natural light, while modern updates offer style and comfort throughout. You'll love the engineered hardwood flooring on the main floor, fully updated kitchen and bathrooms, fresh paint, new furnace, pool, hot tub and more. Even the triple car garage has been insulated, drywalled, and transformed to include your very own home gym - a true bonus for lifestyle living. Outside, the property is truly something special. Enjoy your own hand-groomed trails weaving through the trees - perfect for peaceful walks, four-wheeling, or snowmobiling right on your land. There's a thriving garden with strawberries, raspberries, blackberries, asparagus, potatoes, beans, tomatoes, watermelon, and squash - ideal for living sustainably or starting a homestead dream. Plus, there's even a flock of chickens for your daily supply of fresh eggs! And just a short walk away is the Trent River, offering easy access to kayaking, paddle-boarding, and quiet days on the water. If you're dreaming of space, privacy, and a lifestyle rooted in nature, comfort, and connection, 1430 Drysdale Rd offers country living at its finest. Move-in ready, lifestyle-rich, and ready to welcome you home. Book your showing today and fall in love! (id:61423)
Exit Realty Liftlock
29845 Highway 28 South
Faraday, Ontario
Spacious Family Home with Duplex Potential - Minutes to Downtown Bancroft! This bright and versatile home offers plenty of space for a large family or an easy conversion into a full duplex with both a 1 bedroom and 3 bedroom unit set up- all the essentials are already in place! With two kitchens, two full bathrooms, and laundry hookups on both sides, the layout makes for a seamless setup for multi-generational living or income potential. Enjoy peace of mind with a drilled well, septic system, and a forced-air wood/electric combo furnace keeping utility costs manageable. The home features four separate entrances, allowing for excellent privacy and flexibility of use. Outside, you'll find a well-treed side yard, large wood storage shed, and spacious garden shed - perfect for outdoor projects or storage. The wall of windows along the front fills the interior with natural light, while perennial gardens line the driveway, adding charm and curb appeal. Located just minutes from downtown Bancroft with the benefit of Faraday township taxes. Parking for 4+ vehicles and easy highway access make this an ideal home base for families, investors, or anyone seeking extra space and flexibility. (id:61423)
Century 21 Granite Realty Group Inc.
912 Broadway Boulevard
Peterborough (Northcrest Ward 5), Ontario
This home is perfect for families and anyone looking for convenience and a sense of community! Built in 2013, this all-brick, two-storey house features 3 bedrooms, 2.5 bathrooms, an open-concept kitchen, living, and dining area, a secluded backyard, and a fully finished basement. Upgraded wainscoting trim, and large windows that bring in plenty of natural light. The second floor boasts hardwood floors, a spacious primary bedroom that can accommodate a king-sized bed, and a four-piece bathroom. The fully finished basement is bright, featuring LED pot lights and a beautiful stone electric fireplace. It also includes an elegantly designed three-piece bathroom with a walk-in tile shower. Additional highlights of this home include a detached garage, a one-minute walk to two parks, and a wealth of nearby amenities. Don't miss the opportunity to make this house your home-book your showing today! (id:61423)
Home Choice Realty Inc.
2552 Farmcrest Avenue
Peterborough (Ashburnham Ward 4), Ontario
Freshly updated and ready for your family! This exceptionally clean home combines modern design, comfort, and value - a true showstopper on a budget. Ideally located in East Peterborough, close to parks, dog parks, Little Lake, Beavermead Park, the Otonabee River, shopping, and quick access to Hwy 115. Step into the bright white kitchen featuring quartz countertops and backsplash, a hidden walk-in pantry, and brand-new stainless-steel appliances - perfectly designed for both daily living and entertaining. The open-concept living area showcases a waffle ceiling with LED lighting and durable vinyl click flooring, adding both style and practicality. You'll fall in love with the stunning sunroom, highlighted by laminated wood beams, floor-to-ceiling windows, and a cozy gas fireplace - creating a warm, light-filled retreat to enjoy year-round. Upstairs, the primary bedroom offers two separate closets and direct access to a beautifully renovated 4-piece bathroom featuring sconce lighting over a quartz countertop vanity, pot lights, and 24"x24" Carrara-style ceramic tiles throughout - an elegant, spa-like space designed for relaxation. The finished lower level provides a spacious recreation room ideal for a family area, home gym, or office. With modern updates, low-maintenance finishes, and timeless character throughout, this home delivers true move-in-ready comfort. (id:61423)
Royal LePage Our Neighbourhood Realty
5073 Ridge Street
Hamilton Township (Bewdley), Ontario
Fantastic opportunity to enter the real estate market in the charming lakeside town of Bewdley. This 1600 sq/ft home features two separate living quarters ideal for multi family or rental income. Many updates since 2019 include; gas furnace, shingles, insulation, HWT, well pump, septic bed, windows and much more. Located on a dead end road and on a generous sized country lot offering peace & quiet. Ample parking & lots of room to build a garage. The main unit offers 2 bedrooms, bathroom, office, laundry, living & dining and kitchen. The secondary unit offers kitchen & living, 3pc bath and a murphy bed. Additional laundry and tons of storage in the basement. High Speed Fibre Optic Internet. A short walk to Rice Lake with Marina, Restaurants, Grocery/Post Office, Pharmacy in town. Close to the Ganaraska Forest with easy access to ATV & Snowmobile trail system This pleasant home awaits a proud new owner. (id:61423)
Royal Heritage Realty Ltd.
443 Tower Road
Kawartha Lakes (Lindsay), Ontario
Welcome home to this beautifully maintained 3+1 bedroom, 2-bath raised bungalow, perfectly designed for modern family living. The open-concept main floor offers a bright, airy living space with vaulted ceilings and a seamless walkout to the back deck, where you can enjoy peaceful country views. Step inside to a custom kitchen featuring a stylish backsplash, quartz countertops, and a unique breakfast bar-ideal for entertaining family and friends. The main level hosts three spacious bedrooms and a full 4-piece bath, all filled with natural light and scenic surroundings. The fully finished lower level provides even more living space with a cozy recreation room complete with a fireplace, a 3 piece bath, an additional bedroom, and a convenient laundry/utility area. Outside, you'll find an attached garage plus a heated workshop/bunkie with hydro-perfect for hobbyists, crafters, or woodworking enthusiasts. Nestled on a large country lot just minutes to Lindsay, Peterborough, and the Durham Region, this property offers the perfect blend of tranquil rural living and commuter convenience. Don't miss this opportunity to make this exceptional home yours! (id:61423)
Revel Realty Inc.
241 Butler Drive
North Kawartha, Ontario
Stepping into resort-style living, this 2+2 bedroom, 2 bathroom brick bungalow sits on a sprawling 6+-acre property with 500ft of clean water frontage. Tucked away at the end of a quiet dead-end road, the home offers complete privacy while still being close to everyday conveniences. The property features everything you could imagine: an oversized heated shop, a secondary dwelling with 1 bedroom, separate kitchen and bathroom with rental or multigenerational living potential, a backup generator (2025), and an outdoor wood furnace that provides cozy heat all winter. Recent updates include a new dock (2023), a new oversized composite deck (2024), new vinyl plank flooring throughout (2024), stainless steel appliances, and numerous other upgrades. Perched on the stunning shores of Julian Lake, this home offers peace and seclusion while keeping you connected. Just a short 1 km walk away, you'll find the Woodview General Store, which also serves as the post office and LCBO. For added convenience, the fire station and pickleball court, park are just a 5 minute drive down the road. The property is only 15 minutes from Apsley, with its public school, grocery store, shops, restaurants, and community centre with a skating rink and gym. Lakefield is just 20 minutes away, and Peterborough, with its hospital and larger shopping options is only 40 minutes away. This home combines the best of both worlds: the feeling of a private resort retreat with the comfort of knowing amenities and community are never far. (id:61423)
Century 21 United Realty Inc.
8 Manor Road
Kawartha Lakes (Bobcaygeon), Ontario
Experience lakeside luxury on the shores of beautiful Sturgeon Lake. Nestled on 1.098 acres in one of Bobcaygeon's most exclusive neighbourhoods. This exceptional property includes a severed and serviced BUILDING LOT that the new owner can immediately sell, re-gaining significant capital or develop the building lot for personal use, enjoying the entirety of the 168 feet of clean, accessible shoreline-a rare find! Relax on the expansive patio where sweeping water views meet a manicured, irrigated lawn, or set out on the lake from your private double-slip boathouse. The circular drive leads to a three-car garage with a convenient drive-through to the backyard, making parking and storing recreational toys effortless. Inside, a grand living room with panoramic lake views sets the stage for entertaining. This tastefully remodeled residence blends timeless elegance with modern comfort. A commanding wood-burning stone fireplace anchors the formal dining space-an impressive setting for elegant dinners or family gatherings-served by a convenient butler's pantry in addition to the well-equipped kitchen. The inviting family room offers an intimate retreat, ideal for quiet evenings and meaningful conversation. With six bedrooms and 2.5 bathrooms, every guest is accommodated in comfort. The primary suite is a private sanctuary, featuring a generous walk-in closet and a spa-inspired en-suite with a Jacuzzi tub-the perfect place to unwind. Multiple patio doors and expansive windows invite natural light and frame breathtaking lake views from nearly every room, creating a sense of serenity and connection to nature throughout. Additional features include an integrated backup generator and an automated irrigation system for effortless, year-round living-all within walking distance of quaint downtown Bobcaygeon. This is more than a home-it's a refined lakeside lifestyle on Sturgeon Lake. Schedule your private viewing today. (id:61423)
RE/MAX All-Stars Realty Inc.
188 Paudash Street
Otonabee-South Monaghan, Ontario
If you are in the market for an affordable cottage than look no further! Welcome to 188 Paudash Street located in Hiawatha First Nation on the northwest shore of Rice Lake. It is in need of some TLC which has been reflected in the price. No property taxes. Leased until 2036, current annual fee $2,400 (reviewed every 5 years) plus $695 for fire, police, waste, and recycle collection. Water access is across the street between #181 and #185. (id:61423)
Royal Heritage Realty Ltd.
45 Golden Meadows Drive
Otonabee-South Monaghan, Ontario
Welcome to 45 Golden Meadows Drive, a stunning 4+2 Bedrooms, 5 Baths newly built residence nestled in the upscale Riverbend Estates enclave. Situated in a peaceful country setting just off Highway 115 and approximately 10 minutes to downtown Peterborough, here is where you gain access to your community's own private boat launch off the Otonabee River while enjoying the walking trails and admiring sunsets across the picturesque natural surroundings around you. The "Windermere II" model boasts over 4000 sq ft of luxurious living space with a functional , versatile, and inviting floor plan including a peaceful and unique loft retreat. Step inside to a welcoming foyer with double closets, captivating 10 ft ceilings, stunning engineered oak hardwood flooring, a private den and oversized living/dining room perfect for hosting with family and friends. The high-end gourmet kitchen with spacious breakfast area encompasses luxury and sophistication with high-end built in appliances, quartz countertops, custom backsplash, a large island and an abundance of counter space and cabinetry. Large open concept great room with gas fireplace offers a cozy space for relaxation and gathering. Upstairs, combines comfort and thoughtful design including a primary suite with 5pc ensuite, separate shower, soaker tub and double vanity. Three additional bedrooms with their own calm, refined spaces have large windows, walk-in closets and either private or semi private ensuite baths. A separate entrance off the porch leads to the laundry room area and a secondary kitchen. Head upstairs to a bright and airy finished loft space with a sitting area, 2 bedrooms and 4 pc ensuite providing an ideal space for teenagers, guests or extended family to enjoy. A triple car garage and an expansive driveway with plenty of parking make this home truly remarkable. Book your showing today! (id:61423)
Century 21 United Realty Inc.
Sal024 - 1235 Villiers Line
Otonabee-South Monaghan, Ontario
24 St. Andrews Lane - Bellmere Winds Golf Resort Located in Phase 2 near the golf course, this cottage offers the perfect balance of relaxation and recreation. Just steps from the fairways, you'll enjoy being close to all the action while still having the privacy and comfort of your own getaway. With resort-style amenities like the pool, beach, and sports courts nearby, this site is ideal for golf lovers and families alike. *For Additional Property Details Click The Brochure Icon Below* (id:61423)
Ici Source Real Asset Services Inc.
#309 - 306 Spillsbury Drive
Peterborough (Otonabee Ward 1), Ontario
Welcome to 306 Spillsbury Drive, Unit 309 - a bright and modern 2 bedroom, 1 bathroom condo nestled in Peterborough's desirable west end. Perfect for first time buyers, downsizers or investors, this spacious third floor suite offers low maintenance living in a well managed, secure building close to all amenities. Step inside and enjoy an open concept layout filled with natural light from large windows. The kitchen features ample cabinetry, a breakfast bar, and modern appliances, flowing seamlessly into the living and dining area - ideal for entertaining or relaxing after a long day. Look out of your private Juliette balcony and take in the peaceful views of the surrounding neighbourhood. Both bedrooms are generously sized with large closets - including a walk-in for the primary, the bathroom is clean and functional with contemporary finishes. Additional conveniences include an in-suite laundry, 2 owned dedicated parking spots, and visitor parking for guests. This quiet, professionally maintained building offers secure entry, an elevator, and low monthly condo fees that includes monthly water usage. Conveniently located near shopping, parks, schools, public transit, Fleming College, and Highway 115 for commuters. Enjoy easy living in a growing community - whether you're starting out, investing, or looking to simplify, this condo offers unbeatable value in one of Peterborough's most convenient locations. (id:61423)
RE/MAX Hallmark Eastern Realty
