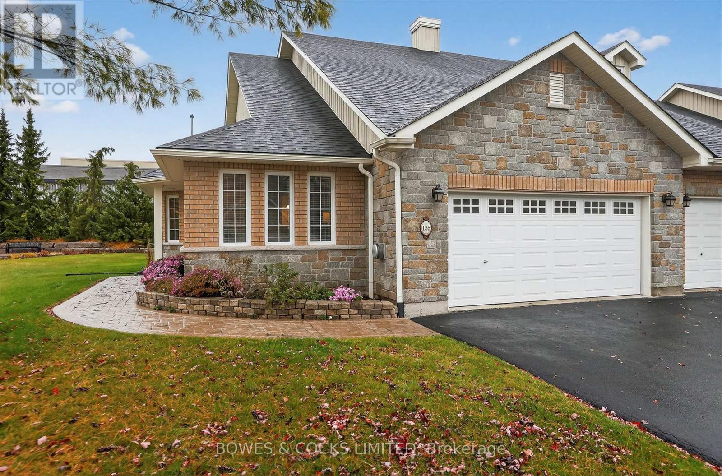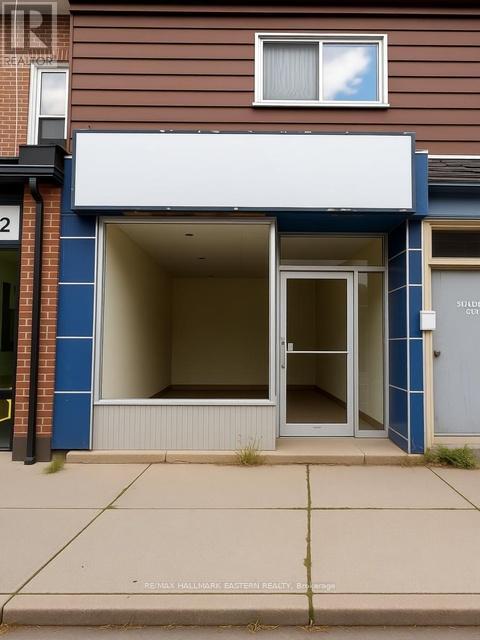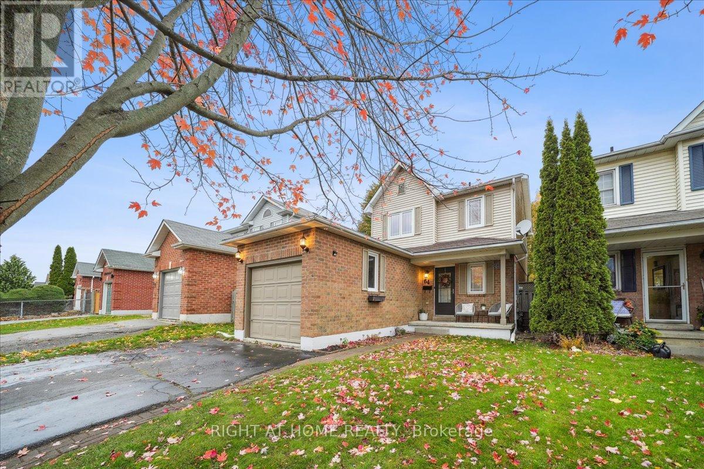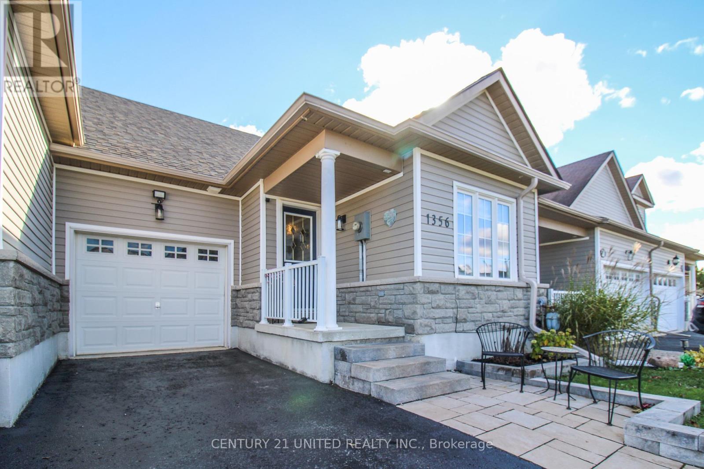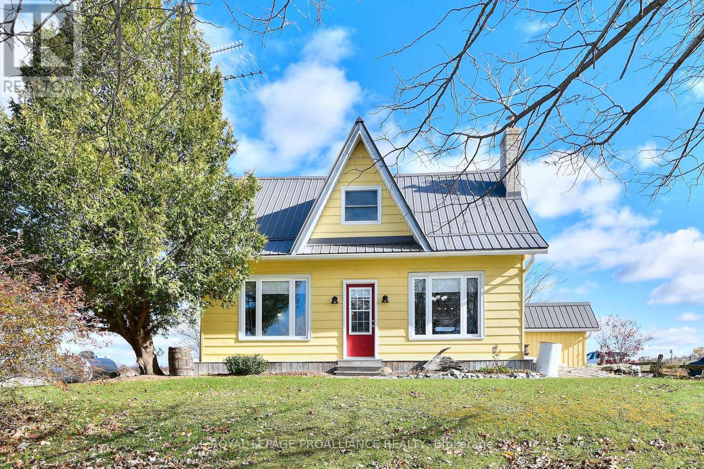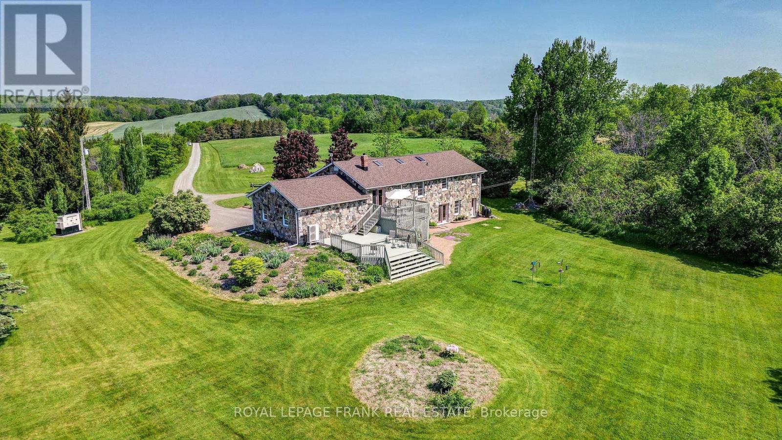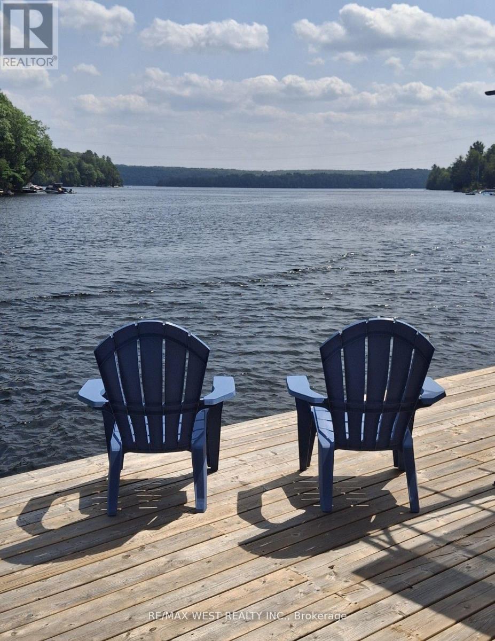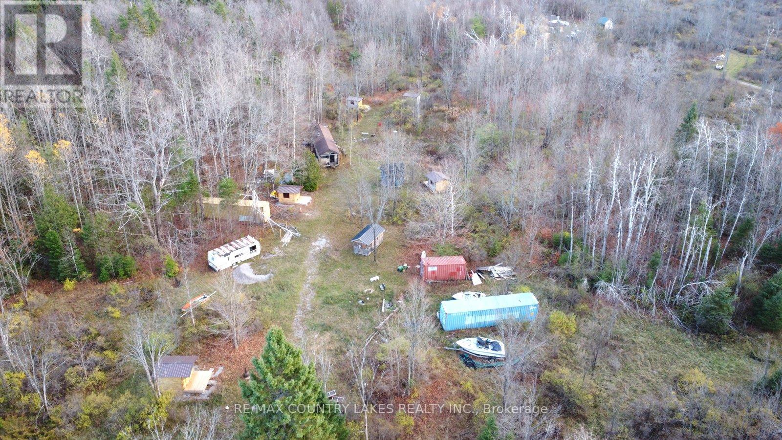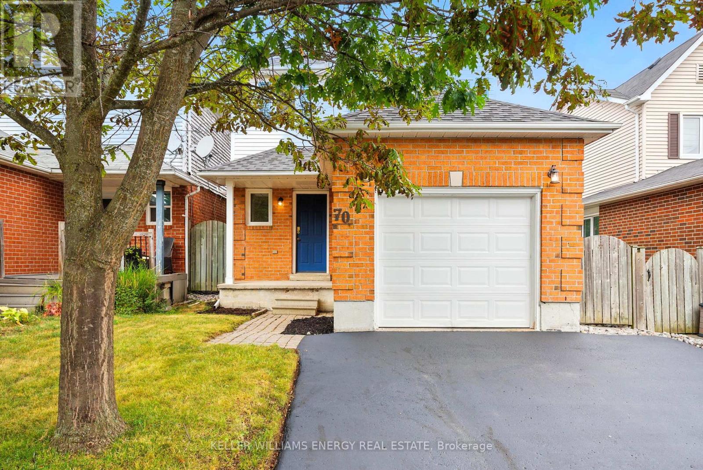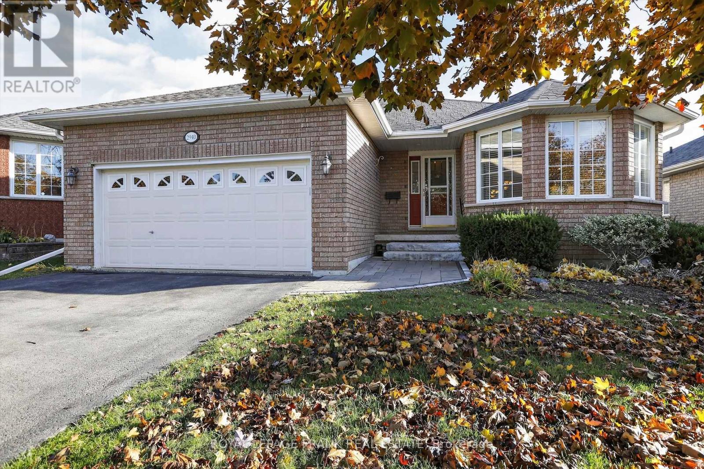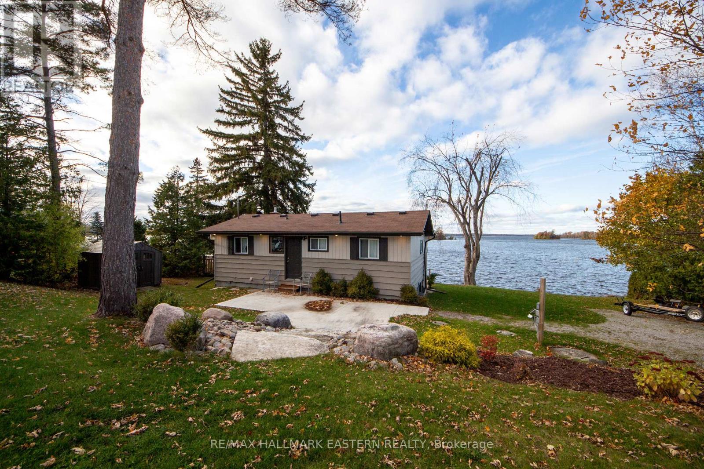63 - 135 Village Crescent
Peterborough (Otonabee Ward 1), Ontario
Welcome to Westview Village, a highly sought-after and picturesque development where comfort, convenience, and charm come together. This beautiful and spacious end-unit garden home bungalow offers everything you've been looking for - low-maintenance living is a peaceful, park-like setting. With it's handsome brick exterior, heated double car garage, and lovely landscaped surroundings, this home makes an impressive first impression from the moment you arrive. Step inside to discover over 1400 sq. ft. of finished living space including a bright, open-concept living, dining, and kitchen area featuring gleaming hardwood floors and abundant natural light. The living room offers a cozy and inviting space to relax or entertain, complete with a walk-out to the back deck where you can enjoy summer evenings and BBQs - the gas hook-up makes grilling effortless. The kitchen is both stylish and functional, with stainless steel appliances, double sinks, a peninsula with extra seating, and ample cabinetry for all your storage needs. The spacious primary bedroom is a true retreat with a walk-in closet and a 4-piece ensuite featuring a soaker tub - the perfect place to unwind. The comfortable second bedroom is a good size too. The second bathroom is a 3-piece bath providing a welcoming space for guest or family. Enjoy the convenience of main floor laundry and a great pantry closet, thoughtfully designed for everyday ease. Downstairs, a large partially finished basement offers endless potential for future development - ideal for a family room, hobby space, or a home gym. The beautifully maintained grounds include a scenic pond, gazebo, and even a putting green, creating a community atmosphere that's both relaxing and welcoming year-round. This pre-inspected, move-in ready home offers an easier, more enjoyable way of life - where every detail has been carefully considered. Come see for yourself why Westview Village is one of the most desirable places to call home! (id:61423)
Bowes & Cocks Limited
318 Charlotte Street
Peterborough (Town Ward 3), Ontario
Approximately 500 sq ft retail space in the downtown core of Peterborough. Former takeout sandwich bar. Some equipment still in place. Parking at the rear of the building. Great location. Walking distance to many offices. C6 zoning allows for many uses. For a comprehensive overview and details, please include a phone number with all inquiries. Email only requests will not be addressed. (id:61423)
RE/MAX Hallmark Eastern Realty
7315 Langstaff Road
Clarington, Ontario
Inviting bungalow nestled in the peaceful countryside. This charming rental offers the perfect blend of comfort and tranquility, surrounded by open space and natural beauty. Step inside to find a bright, open-concept main floor where the living and dining areas flow together seamlessly, creating a space to gather and unwind. The kitchen overlooks the main living space and has a large window over the sink. Two bedrooms and a 3-piece bathroom complete the main level. The unfinished basement provides plenty of storage or room for your own setup, while the large yard invites you to enjoy the outdoors, whether it's enjoying your morning coffee, weekend BBQs, or quiet evenings watching the sunset. With ample parking and a peaceful setting, this home offers the simple joys of country living while still being just a short drive to nearby towns, amenities, and easy access to highway 115 and 407. A lovely place to call home for anyone seeking comfort, space, and serenity in a beautiful rural setting. $2200 plus utilities. Furnished for your convenience, with the option to remove items if desired. (id:61423)
Real Broker Ontario Ltd.
64 Hart Boulevard
Clarington (Newcastle), Ontario
This lovely, 3 bedroom residence is ideally located close to amenities, schools, transit, parks and the Diane Hamre Recreation Complex, offering both comfort and convenience. A covered front porch invites you into the cozy foyer with a handy closet for coats and shoes, and a powder room. The sun-filled eat-in kitchen features laminate flooring, pot lighting and a pass-through window. The living room boasts laminate flooring, with a walk-out to the backyard and a cozy gas fireplace, creating a warm and inviting atmosphere. Upstairs, the spacious primary bedroom includes a closet and semi-ensuite access with an updated vanity. The second bedroom also offers a good size closet, while the third bedroom provides great flexibility for guests, a nursery, or a home office. Step outside to a large, fully fenced backyard featuring a deck for relaxing or entertaining, and a shed for extra yard storage. The finished basement features a extra living space used as a recreation room, a home office and a home gym. This charming home is move-in ready and waiting for you. (id:61423)
Right At Home Realty
1356 Ireland Drive
Peterborough (Monaghan Ward 2), Ontario
Welcome to this beautifully updated and maintained bungalow townhome situated in Peterborough's west end. This home features an inviting open-concept kitchen, living and dining area with a walk out to a fully fenced rear yard. The main floor primary bedroom offers a walk-in closet and a 3-piece ensuite, while the second bedroom provides access to a 4-piece semi-ensuite. Main floor laundry and interior access to the attached garage offer everyday convenience. The finished basement includes a generous rec room, den, 2-piece bath and a utility/storage room, providing plenty of extra living space. Located in a beautiful neighbourhood close to schools, recreation, highway access, and all amenities, this lovely home is perfect for those seeking comfort and low-maintenance living. (id:61423)
Century 21 United Realty Inc.
1535 County Rd 45
Asphodel-Norwood, Ontario
A True Country Gem in a Peaceful Setting! Welcome to this charming century home set on an incredible 91.5-acre parcel of land - offering the perfect balance of country tranquility and convenient access to nearby amenities. Lovingly maintained and thoughtfully updated, this home features a bright, inviting layout that blends timeless character with modern comfort. The spacious kitchen opens to a sunny patio - ideal for entertaining or relaxing with morning coffee - while the west-facing living room captures breathtaking sunsets that make every evening feel special. Set back from the main road for privacy yet easily accessible, the property offers endless possibilities. A picturesque pond graces the front, setting a serene tone as you arrive. The surrounding yard and gardens provide a peaceful outdoor nature lovers retreat to enjoy year-round and perhaps capture wildlife that may appear off in the distance. At the far east side of the acreage, sits another large pond adding to the tranquility of the property. Perfectly situated between Hastings and Norwood, you'll appreciate the ease of small-town amenities while embracing the calm of country living. Lovingly passed down through generations, this beautiful century home is ready to welcome its next chapter - offering comfort, style, and serenity in a truly special setting. (id:61423)
Royal LePage Proalliance Realty
Royal Heritage Realty Ltd.
3071 5th Line E
Trent Hills (Campbellford), Ontario
TRENT HILLS: Gorgeous, Granite stone raised bungalow, set in privacy on a spectacular 50 acre parcel. Coined the 'Imperial Palace' by the original builders in 1990. You will feel like royalty living in this updated 3+1 bedroom, 3+1 bathroom home that offers 2700 sq. ft. of living space with many extras. Family sized kitchen, primary bedroom with 4 pc ensuite & heated floor with steam shower! Large family room with a masonry fireplace & walk-out, spa room with mineral salt water hot tub. Attached double garage with mudroom entry & main floor laundry, central AC & heat pump, new roof (2022), all new PEX plumbing (2023), new sky-lights 2025, new oven appliance JennAir 2025, freshly painted, automatic diesel generator & so much more! The great outdoors offers incredible country views, perennial gardens & 10 acres of mixed forest w/ sugar maples & trails. Live off the land with the organic garden & variety of berry bushes & fruit trees. Under 10 minutes to Campbellford, Ferris Provincial Park, Trent-Severn Waterway & about 30 mins. to Belleville/401. Come see! **EXTRAS** Drilled and dug well on property, 2019 heat pump. 2015 diesel generator. 4000 gallon reservoir with outside access/hydrant in garden. 200 AMP service, septic system last pumped in 2024 and in good working order. Beautiful Property! (id:61423)
Royal LePage Frank Real Estate
1017 Rays Lane
Minden Hills (Minden), Ontario
Stunning Lakefront Viceroy Bungalow on Haliburtons Premier 5-Lake Chain - Welcome to this breathtaking 3-bedroom, 2-bathroom Viceroy bungalow offering 2,147 sq ft of beautifully renovated living space, perfectly positioned on a premium, unobstructed 150 ft lakefront lot. This home blends elegant design with the ultimate waterfront lifestyle in one of Haliburtons most coveted locations. Step inside and be captivated by the open-concept layout featuring soaring vaulted ceilings and expansive windows that frame panoramic lake views from all principal rooms. The heart of the home is a gourmet kitchen boasting quartz countertops, a large island, and a seamless flow into the formal dining room, which walks out to a lakeside deck perfect for entertaining or enjoying serene morning coffee. The Huge formal Livingroom overlooks the lake and is off the dining room - great for large family gatherings. Efficient Napoleon propane stove heats the entire house. The spacious great room is anchored by a Wood Burning Stove fireplace, creating a cozy, stylish space to relax, with another walkout to your outdoor oasis. The designer main bathroom off Master and main-floor laundry and 2nd full bath off 2nd foyer entrance, add both comfort and convenience. Outside, the professionally landscaped grounds feature lush perennial gardens, multiple decks, and a crib dock for direct water access. Driveway parks 5 cars. This rare offering sits directly on the Haliburton 5-lake chain, providing over 30 miles of pristine boating and adventure. Two marinas are conveniently nearby, along with local stores and quick highway access via a private laneway. Wake up each morning to stunning easterly lake views and the soothing call of loons. This property truly embodies tranquil lakeside living with refined style. (id:61423)
RE/MAX West Realty Inc.
Lt3 Ramblewood Trail
Kawartha Lakes (Bexley), Ontario
Escape to total seclusion and embrace true off-grid living with this 10-acre parcel, perfectly suited for nature lovers and outdoor enthusiasts. Located just a short walk to water access to Raven Lake - ideal for swimming, canoeing ,and kayaking-this property offers peaceful enjoyment with non motorized restrictions on the water. Whether you're seeking a weekend retreat, private getaway, or hunt camp, this property delivers with abundant wildlife, including deer and turkey right at your doorstep. The land is high and dry with an established driveway leading to a cleared area, ready for immediate use. Included are six small acacia wood cabins, each with front decks, plus a larger sixth cabin, spacious shed, and three 40' x 8' sea cans-over $100,000 in outbuildings providing exceptional value and versatility. No hydro service currently available. The road is seasonal, adding to the privacy of this retreat. Please note: Four of the cabins currently encroach on the neighboring property and may require relocation to be fully contained within the property boundaries (id:61423)
RE/MAX Country Lakes Realty Inc.
70 Hart Boulevard
Clarington (Newcastle), Ontario
This beautifully maintained 2-storey home offers the perfect blend of comfort, style, and convenience. Featuring 3 spacious bedrooms, 3 modern bathrooms, and a fully finished basement, there's plenty of room for the whole family. The open-concept main floor is perfect for entertaining, the kitchen features stainless steel appliances. Upstairs, the primary suite is a true retreat, complete with a luxurious ensuite featuring heated floors. A skylight in the main bathroom fills the space with natural light, adding an extra touch of charm. Step outside to your oversized deck with a beautiful gazebo, ideal for summer gatherings or peaceful mornings. The large, newly updated backyard also features a lush grass area perfect for kids or pets. Located in a family-friendly neighbourhood with quick highway access, this home combines suburban tranquility with commuter convenience. Don't miss your chance to own this beautiful property, book your private showing today! (id:61423)
Keller Williams Energy Real Estate
2940 Jennifer Drive
Peterborough (Northcrest Ward 5), Ontario
Welcome to this beautifully maintained brick bungalow perfectly situated in one of Peterborough's most desirable north end neighbourhoods, just minutes from Trent University, parks, trails and all amenities. This home offers 2 spacious bedrooms on the main floor, with the primary bedroom featuring a full ensuite bath. The bright, open concept kitchen and family room area is anchored by a cozy gas fireplace and has a garden door to the deck and beautiful backyard, good sized living and dining rooms, entrance to the double car garage and main floor laundry. The finished basement adds even more living space with a cozy rec room with a gas fireplace, additional bedroom, work shop, storage room and bathroom. This home combines comfort, quality and location - everything you've been looking for! Home Inspection Report available. (id:61423)
Royal LePage Frank Real Estate
67 Lakeshore Boulevard
Selwyn, Ontario
Located on Emerald Isle in Ennismore, this 2+2 bedroom, 2 bathroom bungalow offers plenty of natural light with large windows overlooking Buckhorn Lake. The lower level features a walk-out basement, adding extra living space with direct access to the outdoors-perfect for relaxing and taking in the peaceful surroundings. Set on a beautifully landscaped and private lot, this home is ideally located just 10 minutes from Bridgenorth and 20 minutes to Peterborough. Available furnished or unfurnished, with first and last month's rent, credit check, and references required. Minimum one-year lease. Heat and hydro extra. Experience lakeside living in a quiet, desirable community close to everything the Kawarthas have to offer. (id:61423)
RE/MAX Hallmark Eastern Realty
