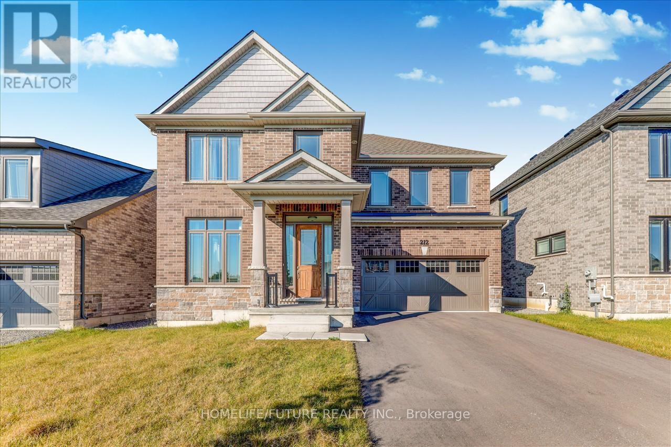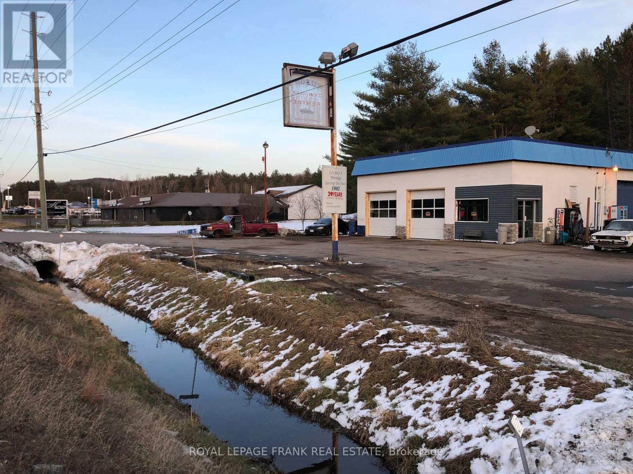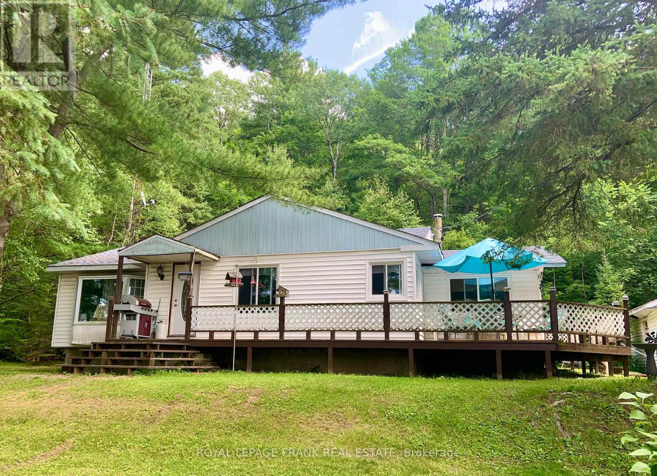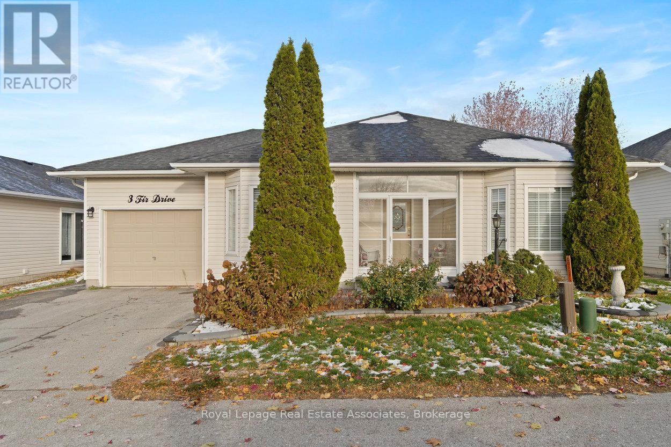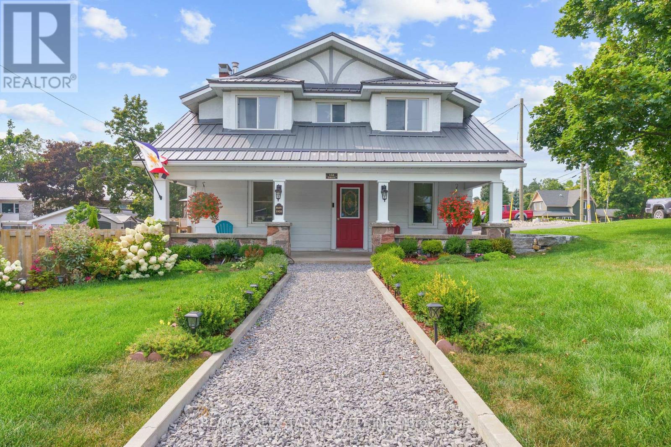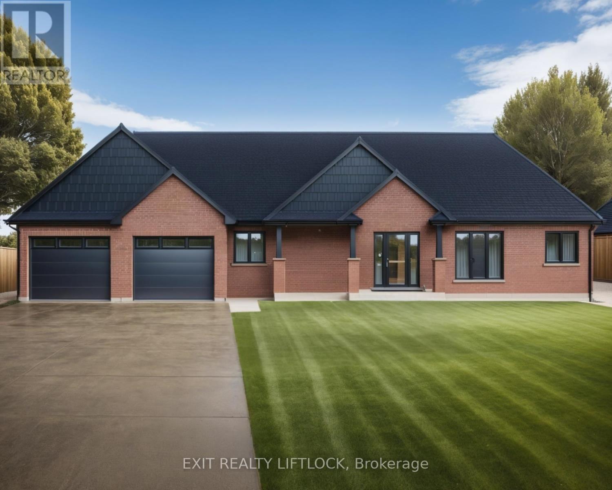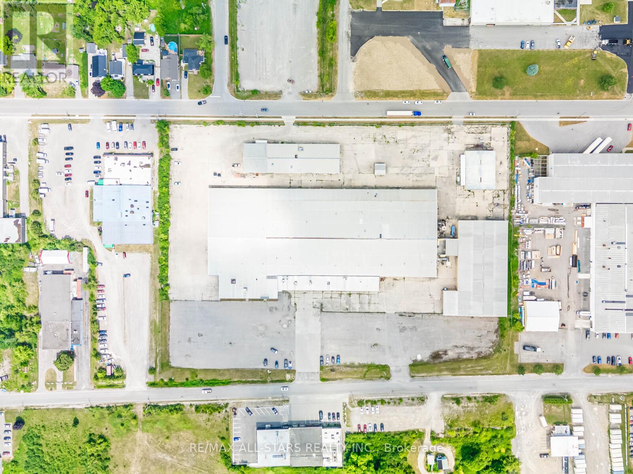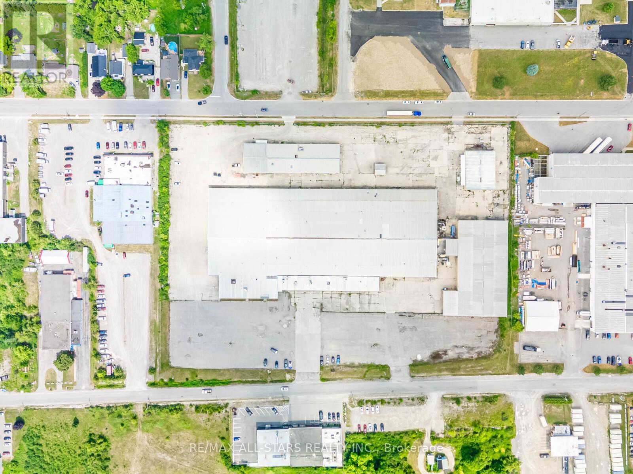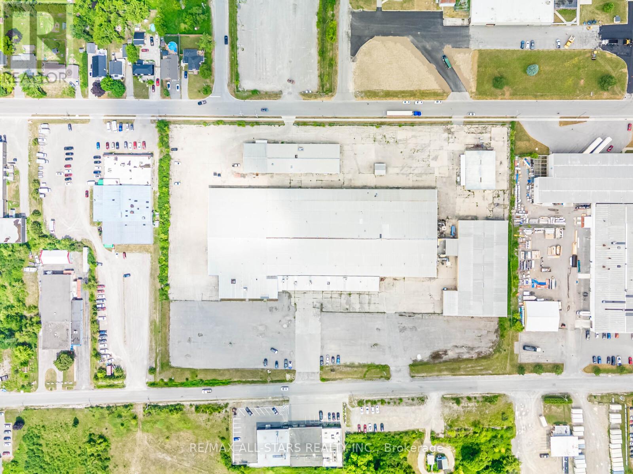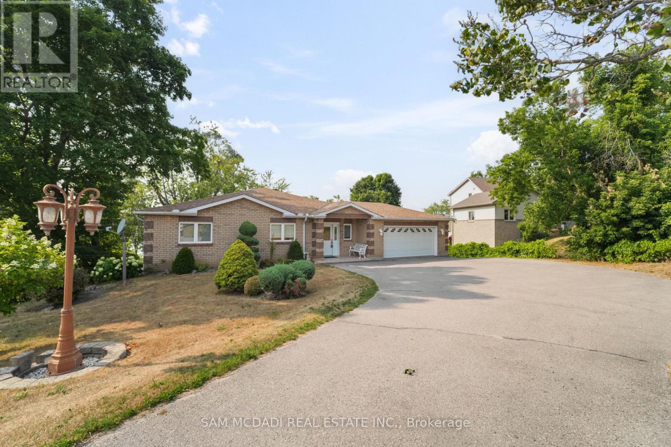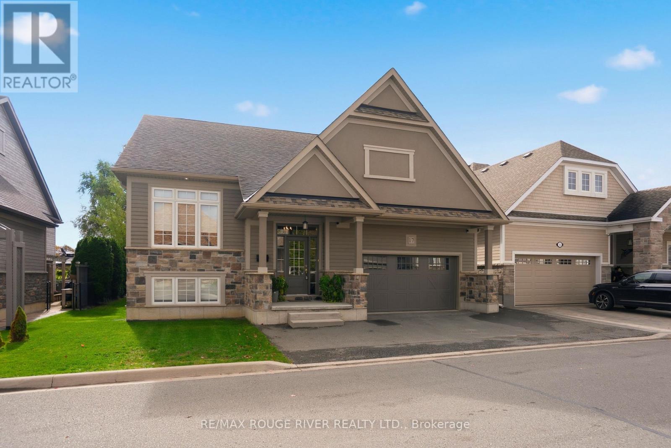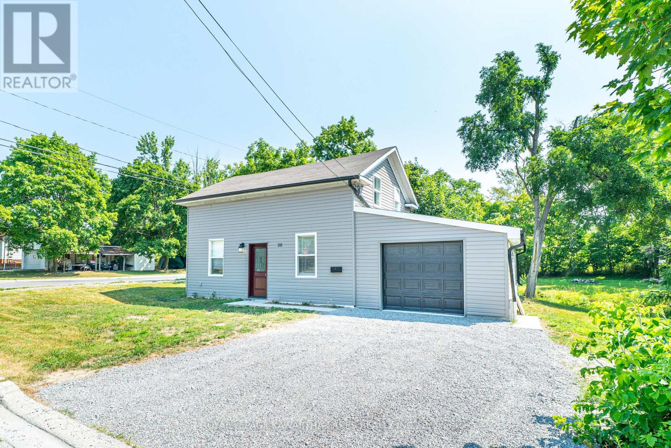212 Mallory Terrace
Peterborough (Northcrest Ward 5), Ontario
Situated In The Prestigious West End Of Peterborough. Brand New Detached House With 5 Bedrooms & 4 Washrooms. Upgraded Kitchen Cabinets, Quartz Countertop, 10 Foot Ceiling, Breakfast Bar, Walk In Closets, Master Br Double Sink With 5 Pc Ensuite, Large Windows, Laundry in the second floorTrent University Just 10 Mins. Easy Access To Highway 7, 115 & 407 East And Is Also Situated Close To Schools, Shopping, Restaurants And Downtown . Premium Lot. Park is coming soon across the house! Just Min Drive To The City For All Your Needs. One Of The Best New SubDivision In Peterborough. Only AAA Tenants. (id:61423)
Homelife/future Realty Inc.
29620 Highway 62 N
Hastings Highlands (Herschel Ward), Ontario
Discover a rare live/work opportunity that truly has it all. This versatile property combines residential comfort with exceptional commercial potential, perfect for automotive professionals, entrepreneurs, or anyone looking to run a business from home. The impressive garage is fully equipped with with oversized doors, two hoists, a compressor, and two separate 200-amp hydro panels, making it an ideal setup for a workshop or growing business. A separate retail space and office with two washrooms adds even more flexibility-use it for your own venture, rent it out, or create a dedicated client space. Convenience is built right in with easy highway access, a circular driveway, and plenty of parking. The 1,200 sq. ft. home offers a warm and comfortable living space featuring 4 bedrooms, 1 full bath, a finished basement, and modern updates to the kitchen and bathroom. A detached two-car garage plus additional shop space provides even more room for storage or projects. A truly unique property with endless possibilities-live, work, create, and invest all in one place. (id:61423)
Royal LePage Frank Real Estate
29620 Highway 62 N
Hastings Highlands (Herschel Ward), Ontario
Exceptional live/work opportunity! Experience the perfect blend of home comfort and business potential with this one of a kind property. The 1,200 sq. ft. residence offers 4 spacious bedrooms, 1 updated bath, a modernized kitchen, and a finished basement, ideal for family living or extra workspace. A detached two-car garage and workshop is a dream setup for hobbyists or professionals, featuring oversized doors, two hoists, a compressor, and duel 200-amp hydro panels. Whether you're into automotive work, trades, or creative projects, this space has you covered. Adding to its versatility, the property includes a separate retail area and office, complete with two washrooms, the perfect setup for a storefront, studio, or small business. With easy highway access, a circular driveway and ample parking, convenience is built right in. Live, work, and grow - all in one property. Property sold in "As Is, Where Is" condition. (id:61423)
Royal LePage Frank Real Estate
3 Fir Drive
Clarington (Bowmanville), Ontario
Welcome to 3 Fir Drive in the sought-after adult lifestyle community of Wilmot Creek! This charming bungalow features 2 spacious bedrooms, a combined living and dining room with hardwood floors, and a bright kitchen open to the family room with walk-out to a private rear deck - ideal for entertaining or relaxing outdoors. A screened porch at the front adds extra charm and a cozy spot to enjoy the neighbourhood. The oversized garage provides ample storage and can accommodate a golf cart. Monthly POTL fees of $1,200 include property taxes, water, driveway & road snow removal, land lease and access to all amenities. Residents of Wilmot Creek enjoy an unparalleled lifestyle with over 100 different social clubs, a vibrant hub at The Wheelhouse offering billiards, shuffleboard, fitness classes, crafts and dance programs. The community also boasts an 800-seat auditorium hosting theatre productions, dances and the Annual Grandkids Christmas Party. Amenities include a private 9-hole golf course, swimming pool, clubhouse, fitness centre, tennis courts, library, woodworking shop, and more - all just steps from Lake Ontario. Truly a welcoming, active community with something for everyone! (id:61423)
Royal LePage Real Estate Associates
155 Colborne Street
Kawartha Lakes (Fenelon Falls), Ontario
This delightful 1.5-storey home offers the perfect blend of character and modern updates, all within walking distance to the heart of Fenelon Falls. Situated on a beautifully landscaped 0.201-acre lot, the property features a newly built (2024) deck, lush new sod, rock pathways, and vibrant flower beds creating an inviting outdoor oasis. Step inside to a spacious covered front porch, ideal for morning coffee or relaxing evenings. The large eat-in kitchen boasts stylish butcher block countertops and a walkout to the deck and fully fenced side yard, perfect for entertaining. The main floor also includes a bright living room, updated 2-piece powder room (2023), and a formal dining room with new laminate flooring (2024). Plans are currently underway to add a main floor bedroom and a separate laundry room, enhancing both convenience and functionality. Upstairs, you'll find coxy carpeting, three bedrooms, and a charming 4-piece bathroom featuring a classic clawfoot tub. The home also includes a basement/crawlspace, offering additional storage and utility space. With its prime location, thoughtful updates, and functional layout, this home is an excellent option for families, retirees, or anyone looking to enjoy all that Fenelon Falls has to offer. (id:61423)
RE/MAX All-Stars Realty Inc.
1931 Davenport Road
Cavan Monaghan (Cavan Twp), Ontario
Welcome to 1931 Davenport Road - a brand new brick bungalow to be built on a spacious 3/4 acre lot with beautiful south-east valley views. This exceptional property combines modern comfort with a prime location, just minutes from PRHC, Costco, and all of Peterborough's amenities. The thoughtfully designed 2+2 bedroom, 3 bathroom home offers over 2,700 sq.ft. of finished living space, including a bright open-concept kitchen, dining, and living area-perfect for everyday living and entertaining alike. The finished lower level provides additional family space, while the oversized double garage with workshop and storage is ideal for hobbies or extra room for toys and tools. With natural gas service and high-speed internet, you'll enjoy convenience and reliability in a peaceful setting. Quality craftsmanship, a functional layout, and a sought-after location make this home an opportunity not to be missed. If this plan is not perfect for you, choose from one of the many Builder designs or bring your own plan to have your Dream Home built to suit your family. (id:61423)
Exit Realty Liftlock
#1-3 - 70 Mount Hope Street
Kawartha Lakes (Lindsay), Ontario
Large Functional Warehouse Space In Heart Of Lindsay's Industrial Park. Office Space Can Be Built To Suit Tenant's Needs. Multiple Shipping Doors. Landlord Can Provide More Truck Level Shipping If Needed. Excess Land Available For Trailer. Parking & Outdoor Storage. Bonus Mezzanine Space, Functional & Engineered With Elevator. Clear Height Ranges From 15 ft. - 21ft. Multiple Configurations Available. Utilities Are Not Included In Gross Rate. (id:61423)
RE/MAX All-Stars Realty Inc.
#1-2 - 70 Mount Hope Street
Kawartha Lakes (Lindsay), Ontario
Large Functional Warehouse Space In Heart Of Lindsay's Industrial Park. Office Space Can Be Built To Suit Tenant's Needs. Multiple Shipping Doors. Landlord Can Provide More Truck Level Shipping If Needed. Excess Land Available For Trailer. Parking & Outdoor Storage. Bonus Mezzanine Space, Functional & Engineered With Elevator. Clear Height Ranges From 15 ft. - 21ft. Multiple Configurations Available. Utilities Are Not Included In Gross Rate. (id:61423)
RE/MAX All-Stars Realty Inc.
#1 - 70 Mount Hope Street
Kawartha Lakes (Lindsay), Ontario
Large Functional Warehouse Space In Heart Of Lindsay's Industrial Park. Office Space Can Be Built To Suit Tenant's Needs. Multiple Shipping Doors. Landlord Can Provide More Truck Level Shipping If Needed. Excess Land Available For Trailer. Parking & Outdoor Storage. Bonus Mezzanine Space, Functional & Engineered With Elevator. Clear Height Ranges From 15 ft. - 21ft. Multiple Configurations Available. Utilities Are Not Included In Gross Rate. (id:61423)
RE/MAX All-Stars Realty Inc.
84 Maryland Drive
Selwyn, Ontario
Tucked away on the peaceful shoreline of Chemong Lake, this rare year round gem offers the perfect blend of comfort & the feel of a permanent escape.W/4+3 beds & 4 baths, this elegant waterfront property sets the stage for unforgettable moments in every season. Step inside & find yourself in the heart of the home, a custom millwork kitchen recently renovated & made to impress w/sleek granite countertops & top of the line stainless steel appliances,all illuminated by stylish pot lighting.The space flows effortlessly into a sun drenched dining area, elevated by vaulted ceilings & track lighting, w/walkout access to a cozy deck offering picture perfect views of Chemong Lake.Just beyond, make your way into the inviting living room, where an elegant fireplace, windows,& more track lighting fill the space w/warmth.The primary suite is your personal escape, bright, serene,& complete w/a 5pc ensuite plus a large closet.Three additional beds complete this level, each w/their own closet space,& share two modern 4pc baths.Downstairs, the finished lower level comes w/custom millwork & opens up into a versatile recreation area ideal for movie nights,game days,or gatherings,w/a wet bar, three well sized beds, a 3pc bath, & walkout to the backyard, seamlessly connecting indoor & outdoor living.Step outside to the lovely large backyard featuring a lush green space & direct access to the lake,making it easy to enjoy boating, swimming, or peaceful sunset evenings.The home comes equipped w/a split level garage storing up to 3 vehicles,an expansive driveway that can accommodate up to 12 vehicles,a shed,a canvas boat shelter,boat launch & more. Located in the community often known as "The Island", you're just minutes from Peterborough's vibrant downtown, filled w/restaurants, shopping,& culture while enjoying the peace & beauty of nature at your doorstep. Nestled along the calm, glistening shores of Chemong Lake, this is a place you'll never want to leave. Welcome to 84 Maryland Drive (id:61423)
Sam Mcdadi Real Estate Inc.
50 - 17 Lockside Drive
Peterborough (Otonabee Ward 1), Ontario
Welcome to 17 Lockside Drive, where Luxury Meets Lifestyle. Discover this stunning 2+2 bedroom, 3-bath raised bungalow nestled in one of Peterborough's most sought-after and peaceful neighbourhoods. This residence blends timeless elegance with modern comfort, all while offering picturesque views of the Otonabee River. Step inside and be greeted by soaring vaulted ceilings and an abundance of natural light that highlight the refined finishes throughout. The gourmet kitchen is a chef's delight, featuring a center island, quartz countertops, premium stainless-steel appliances, and plenty of storage, ideal for everything from relaxed family meals to elegant entertaining. The open-concept living and dining areas, illuminated by thoughtfully placed pot lights, create a warm, inviting atmosphere, perfect for gatherings or quiet evenings at home. Enjoy the convenience of garage access and a main floor laundry room, thoughtfully designed for everyday ease. The bathrooms feature upgraded counters, adding a touch of luxury to each space. Downstairs, the bright lower level impresses with high ceilings, lots of pot lights, a cozy stone fireplace, and two spacious bedrooms, ideal for guests, family, or a home office or studio. Step outside to your private backyard oasis with direct access to the riverside trail and water, perfect for kayaking, morning walks, or simply enjoying the serene natural setting. A gas hook-up for your BBQ on the large deck and easy door access from the garage make outdoor entertaining effortless and enjoyable. 17 Lockside Drive isn't just a home - it's a lifestyle. Every detail has been thoughtfully designed to offer beauty, comfort, and enduring appeal. (id:61423)
RE/MAX Rouge River Realty Ltd.
50 St Patrick Street
Kawartha Lakes (Lindsay), Ontario
Charming 1.5 storey home on a corner lot in Lindsay. This recently renovated home is perfectly situated on a picturesque lot in the heart of town. The main floor features a bright, eat-in kitchen, living room, mudroom with laundry and inside access to the attached single-car garage, and a convenient 2 piece bathroom. Upstairs, you'll find three comfortable bedrooms and a 4 piece bathroom, offering plenty of space for family. Enjoy the unique charm of a creek running through the property, chicken coop/shed, mature trees providing privacy and shade, and a location that puts you close to everything Lindsay has to offer! (id:61423)
Royal LePage Kawartha Lakes Realty Inc.
