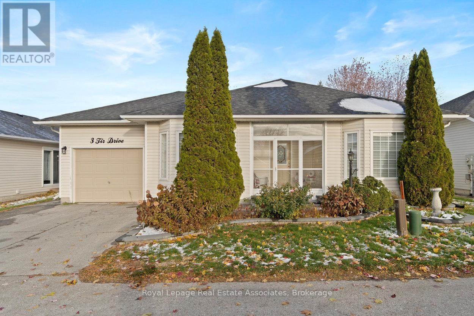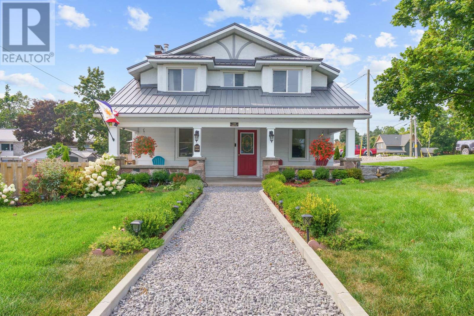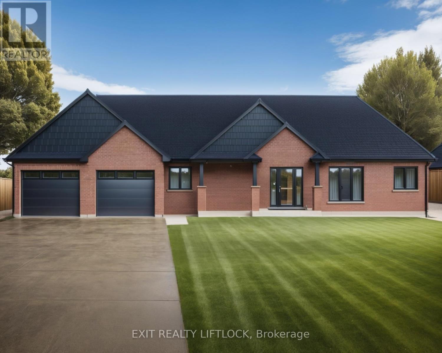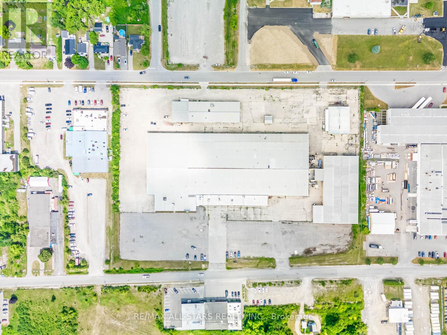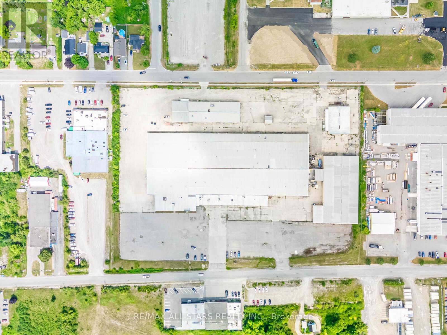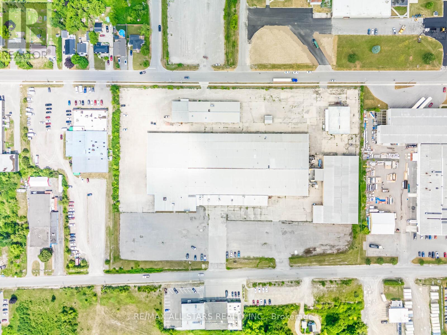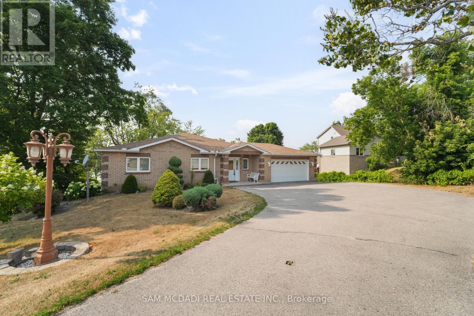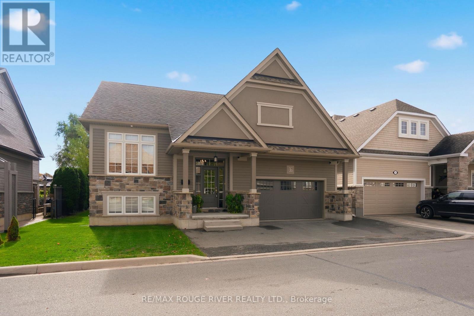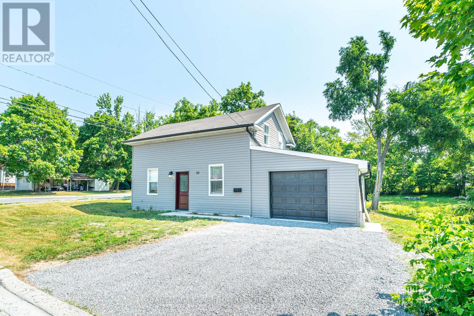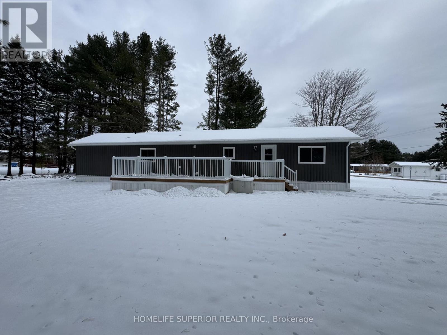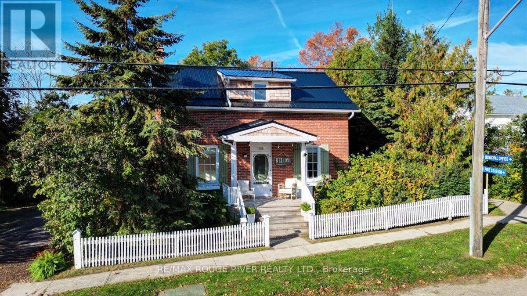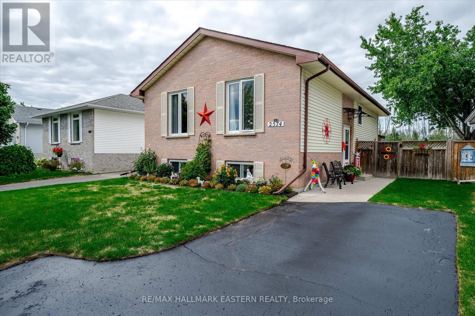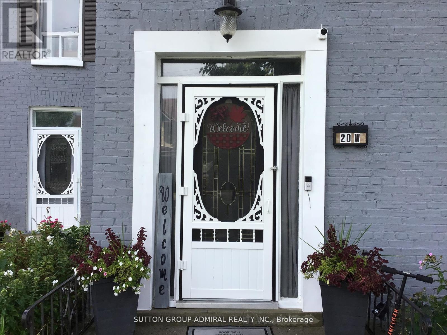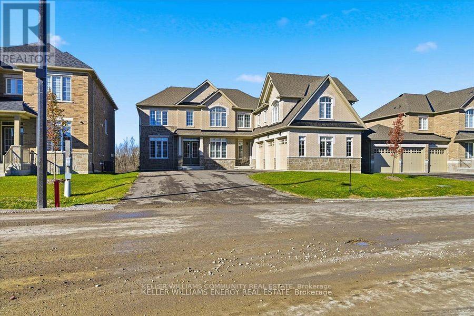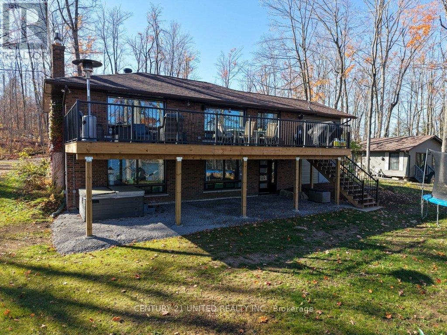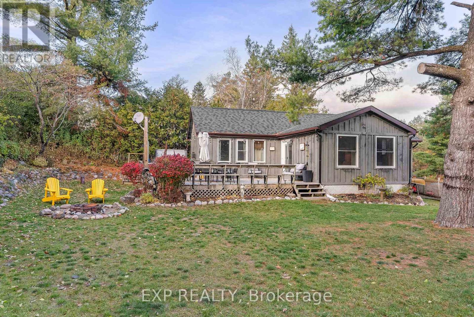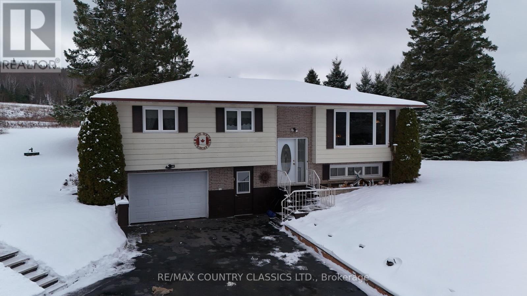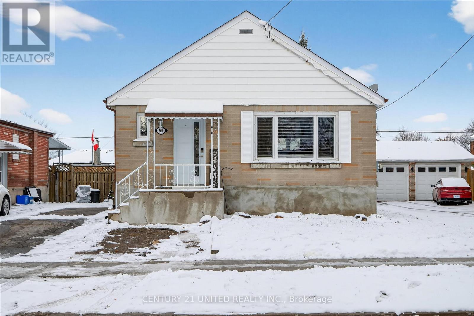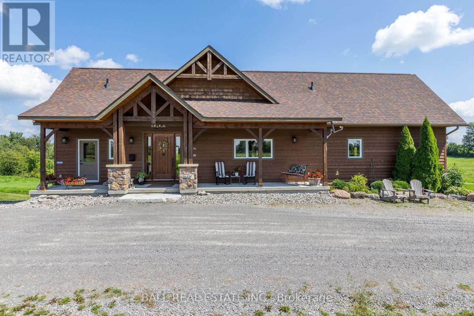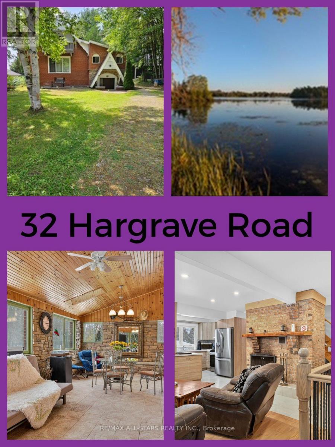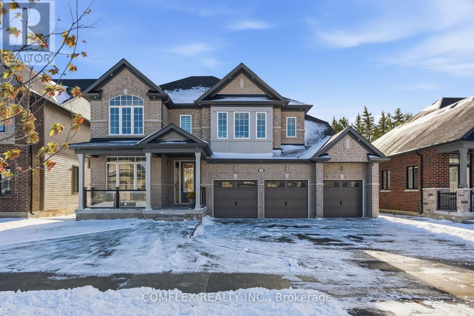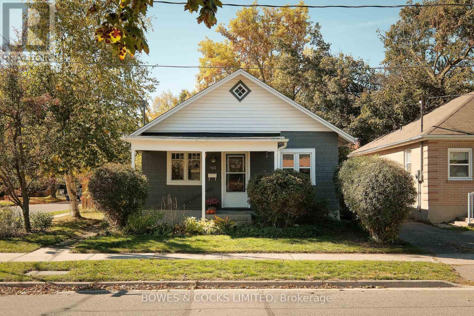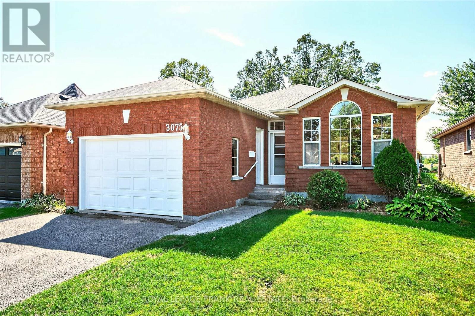3 Fir Drive
Clarington (Bowmanville), Ontario
Welcome to 3 Fir Drive in the sought-after adult lifestyle community of Wilmot Creek! This charming bungalow features 2 spacious bedrooms, a combined living and dining room with hardwood floors, and a bright kitchen open to the family room with walk-out to a private rear deck - ideal for entertaining or relaxing outdoors. A screened porch at the front adds extra charm and a cozy spot to enjoy the neighbourhood. The oversized garage provides ample storage and can accommodate a golf cart. Monthly POTL fees of $1,200 include property taxes, water, driveway & road snow removal, land lease and access to all amenities. Residents of Wilmot Creek enjoy an unparalleled lifestyle with over 100 different social clubs, a vibrant hub at The Wheelhouse offering billiards, shuffleboard, fitness classes, crafts and dance programs. The community also boasts an 800-seat auditorium hosting theatre productions, dances and the Annual Grandkids Christmas Party. Amenities include a private 9-hole golf course, swimming pool, clubhouse, fitness centre, tennis courts, library, woodworking shop, and more - all just steps from Lake Ontario. Truly a welcoming, active community with something for everyone! (id:61423)
Royal LePage Real Estate Associates
155 Colborne Street
Kawartha Lakes (Fenelon Falls), Ontario
This delightful 1.5-storey home offers the perfect blend of character and modern updates, all within walking distance to the heart of Fenelon Falls. Situated on a beautifully landscaped 0.201-acre lot, the property features a newly built (2024) deck, lush new sod, rock pathways, and vibrant flower beds creating an inviting outdoor oasis. Step inside to a spacious covered front porch, ideal for morning coffee or relaxing evenings. The large eat-in kitchen boasts stylish butcher block countertops and a walkout to the deck and fully fenced side yard, perfect for entertaining. The main floor also includes a bright living room, updated 2-piece powder room (2023), and a formal dining room with new laminate flooring (2024). Plans are currently underway to add a main floor bedroom and a separate laundry room, enhancing both convenience and functionality. Upstairs, you'll find coxy carpeting, three bedrooms, and a charming 4-piece bathroom featuring a classic clawfoot tub. The home also includes a basement/crawlspace, offering additional storage and utility space. With its prime location, thoughtful updates, and functional layout, this home is an excellent option for families, retirees, or anyone looking to enjoy all that Fenelon Falls has to offer. (id:61423)
RE/MAX All-Stars Realty Inc.
1931 Davenport Road
Cavan Monaghan (Cavan Twp), Ontario
Welcome to 1931 Davenport Road - a brand new brick bungalow to be built on a spacious 3/4 acre lot with beautiful south-east valley views. This exceptional property combines modern comfort with a prime location, just minutes from PRHC, Costco, and all of Peterborough's amenities. The thoughtfully designed 2+2 bedroom, 3 bathroom home offers over 2,700 sq.ft. of finished living space, including a bright open-concept kitchen, dining, and living area-perfect for everyday living and entertaining alike. The finished lower level provides additional family space, while the oversized double garage with workshop and storage is ideal for hobbies or extra room for toys and tools. With natural gas service and high-speed internet, you'll enjoy convenience and reliability in a peaceful setting. Quality craftsmanship, a functional layout, and a sought-after location make this home an opportunity not to be missed. If this plan is not perfect for you, choose from one of the many Builder designs or bring your own plan to have your Dream Home built to suit your family. (id:61423)
Exit Realty Liftlock
#1-3 - 70 Mount Hope Street
Kawartha Lakes (Lindsay), Ontario
Large Functional Warehouse Space In Heart Of Lindsay's Industrial Park. Office Space Can Be Built To Suit Tenant's Needs. Multiple Shipping Doors. Landlord Can Provide More Truck Level Shipping If Needed. Excess Land Available For Trailer. Parking & Outdoor Storage. Bonus Mezzanine Space, Functional & Engineered With Elevator. Clear Height Ranges From 15 ft. - 21ft. Multiple Configurations Available. Utilities Are Not Included In Gross Rate. (id:61423)
RE/MAX All-Stars Realty Inc.
#1-2 - 70 Mount Hope Street
Kawartha Lakes (Lindsay), Ontario
Large Functional Warehouse Space In Heart Of Lindsay's Industrial Park. Office Space Can Be Built To Suit Tenant's Needs. Multiple Shipping Doors. Landlord Can Provide More Truck Level Shipping If Needed. Excess Land Available For Trailer. Parking & Outdoor Storage. Bonus Mezzanine Space, Functional & Engineered With Elevator. Clear Height Ranges From 15 ft. - 21ft. Multiple Configurations Available. Utilities Are Not Included In Gross Rate. (id:61423)
RE/MAX All-Stars Realty Inc.
#1 - 70 Mount Hope Street
Kawartha Lakes (Lindsay), Ontario
Large Functional Warehouse Space In Heart Of Lindsay's Industrial Park. Office Space Can Be Built To Suit Tenant's Needs. Multiple Shipping Doors. Landlord Can Provide More Truck Level Shipping If Needed. Excess Land Available For Trailer. Parking & Outdoor Storage. Bonus Mezzanine Space, Functional & Engineered With Elevator. Clear Height Ranges From 15 ft. - 21ft. Multiple Configurations Available. Utilities Are Not Included In Gross Rate. (id:61423)
RE/MAX All-Stars Realty Inc.
84 Maryland Drive
Selwyn, Ontario
Tucked away on the peaceful shoreline of Chemong Lake, this rare year round gem offers the perfect blend of comfort & the feel of a permanent escape.W/4+3 beds & 4 baths, this elegant waterfront property sets the stage for unforgettable moments in every season. Step inside & find yourself in the heart of the home, a custom millwork kitchen recently renovated & made to impress w/sleek granite countertops & top of the line stainless steel appliances,all illuminated by stylish pot lighting.The space flows effortlessly into a sun drenched dining area, elevated by vaulted ceilings & track lighting, w/walkout access to a cozy deck offering picture perfect views of Chemong Lake.Just beyond, make your way into the inviting living room, where an elegant fireplace, windows,& more track lighting fill the space w/warmth.The primary suite is your personal escape, bright, serene,& complete w/a 5pc ensuite plus a large closet.Three additional beds complete this level, each w/their own closet space,& share two modern 4pc baths.Downstairs, the finished lower level comes w/custom millwork & opens up into a versatile recreation area ideal for movie nights,game days,or gatherings,w/a wet bar, three well sized beds, a 3pc bath, & walkout to the backyard, seamlessly connecting indoor & outdoor living.Step outside to the lovely large backyard featuring a lush green space & direct access to the lake,making it easy to enjoy boating, swimming, or peaceful sunset evenings.The home comes equipped w/a split level garage storing up to 3 vehicles,an expansive driveway that can accommodate up to 12 vehicles,a shed,a canvas boat shelter,boat launch & more. Located in the community often known as "The Island", you're just minutes from Peterborough's vibrant downtown, filled w/restaurants, shopping,& culture while enjoying the peace & beauty of nature at your doorstep. Nestled along the calm, glistening shores of Chemong Lake, this is a place you'll never want to leave. Welcome to 84 Maryland Drive (id:61423)
Sam Mcdadi Real Estate Inc.
50 - 17 Lockside Drive
Peterborough (Otonabee Ward 1), Ontario
Welcome to 17 Lockside Drive, where Luxury Meets Lifestyle. Discover this stunning 2+2 bedroom, 3-bath raised bungalow nestled in one of Peterborough's most sought-after and peaceful neighbourhoods. This residence blends timeless elegance with modern comfort, all while offering picturesque views of the Otonabee River. Step inside and be greeted by soaring vaulted ceilings and an abundance of natural light that highlight the refined finishes throughout. The gourmet kitchen is a chef's delight, featuring a center island, quartz countertops, premium stainless-steel appliances, and plenty of storage, ideal for everything from relaxed family meals to elegant entertaining. The open-concept living and dining areas, illuminated by thoughtfully placed pot lights, create a warm, inviting atmosphere, perfect for gatherings or quiet evenings at home. Enjoy the convenience of garage access and a main floor laundry room, thoughtfully designed for everyday ease. The bathrooms feature upgraded counters, adding a touch of luxury to each space. Downstairs, the bright lower level impresses with high ceilings, lots of pot lights, a cozy stone fireplace, and two spacious bedrooms, ideal for guests, family, or a home office or studio. Step outside to your private backyard oasis with direct access to the riverside trail and water, perfect for kayaking, morning walks, or simply enjoying the serene natural setting. A gas hook-up for your BBQ on the large deck and easy door access from the garage make outdoor entertaining effortless and enjoyable. 17 Lockside Drive isn't just a home - it's a lifestyle. Every detail has been thoughtfully designed to offer beauty, comfort, and enduring appeal. (id:61423)
RE/MAX Rouge River Realty Ltd.
50 St Patrick Street
Kawartha Lakes (Lindsay), Ontario
Charming 1.5 storey home on a corner lot in Lindsay. This recently renovated home is perfectly situated on a picturesque lot in the heart of town. The main floor features a bright, eat-in kitchen, living room, mudroom with laundry and inside access to the attached single-car garage, and a convenient 2 piece bathroom. Upstairs, you'll find three comfortable bedrooms and a 4 piece bathroom, offering plenty of space for family. Enjoy the unique charm of a creek running through the property, chicken coop/shed, mature trees providing privacy and shade, and a location that puts you close to everything Lindsay has to offer! (id:61423)
Royal LePage Kawartha Lakes Realty Inc.
10 Belmont Street
Havelock-Belmont-Methuen (Belmont-Methuen), Ontario
Completely renovated 2 bedroom home in the Community of Sama Park! This property has new spray foam insulation in the walls, new drywall, new kitchen, new bathroom, new windows, new doors, new AC, new floors, new siding, & new roof! Move in & enjoy all the park has to offer. Close to the town of Havelock that has all the amenities you need! (id:61423)
Homelife Superior Realty Inc.
1140 Heritage Line
Otonabee-South Monaghan, Ontario
Unique chance for a charming detached home in Downtown Keene, Otonabee-South Monaghan. This delightful century-old brick home seamlessly merges timeless charm with contemporary conveniences. It offers 3 bedrooms, 2 bathrooms, a main floor consisting of a country-style kitchen and dining area, a spacious living room complete with a wood stove, bathroom, a private office space & a large mudroom/breezeway. The home is adorned with hardwood floors throughout and an upper level consisting of 3 bedrooms and a remodelled 4 pc bathroom. Outside, the property is set on a generous in-town lot, providing ample privacy, multiple spaces for entertaining, and is surrounded by mature trees and gardens. A versatile detached workshop awaits and provides an ideal space for tradespeople, hobbyists, storage, or a home-based business. Recent improvements encompass a new steel roof, eaves and soffit, a new fireplace, and a renovated office space. Situated downtown Keene, it provides walkable access to the local arena and direct access to a public walkway leading to North Shore Public School. This location beautifully marries country charm with rural living, whether you already reside or are moving to Otonabee-South Monaghan, it is an exceptional place to call home, it is just a short drive from the amenities of Peterborough, stunning shores of Rice Lake & features captivating rolling hills, access to lakes, and mins away from the scenic Lang Hastings Rail Trail, which is a beautiful greenway trail of 33 km of outdoor fun, which you can run, hike, cycle, cross country ski, walk with your furry friend, and even snowmobile. *Some photos have been virtually staged. (id:61423)
RE/MAX Rouge River Realty Ltd.
2574 Foxmeadow Road
Peterborough (Ashburnham Ward 4), Ontario
Welcome to this beautifully maintained bungalow located in Peterborough's desirable east end. This move-in ready home offers 2+2 bedrooms and a bright, open-concept main floor featuring a spacious living and dining area, newer kitchen (2018) with updated cabinetry, and a custom solid wood island. The main floor also includes 2 generous size bedrooms, a refreshed 4-piece bathroom and a walkout to a private deck with awning, overlooking a deep, fully fenced backyard with no rear neighbours. The fully finished lower level adds incredible functionality with two additional bedrooms, an updated 4-piece bathroom with tiled tub surround, a large rec room renovated in 2025 with ample natural light, and a workshop and laundry. With a new roof in 2023, this home offers peace of mind and excellent value. Situated within walking distance to schools, parks, and trails and offering easy access to Highway 115 and nearby amenities. This property is ideal for families or downsizer's seeking comfort, space, and convenience without compromise. (id:61423)
RE/MAX Hallmark Eastern Realty
20 King Street W
Kawartha Lakes (Omemee), Ontario
This home is so move-in ready, the biggest decision you'll have to make, is what side of the couch you want for movie night! This beautiful century home gives you unique architectural features and characteristics making it a rare find. Your guests are welcomed through a stylish front door to a traditional foyer. Spacious carpet free bedrooms. Cozy main floor game room with gas fireplace, ceiling fan and a backdoor to access the garden room and rear yard. Large main floor bathroom with double vanity, walk in shower and free standing soaker tub. Kitchen features a centre island with cabinets, trendy subway tile backsplash. Includes microwave, gas stove, stainless steel fridge & dishwasher.Sliding glass patio door from the kitchen leads you to your private 16'x40' wood deck. Pool size back yard with plenty more room to park/store your camper & other toys too.Single car garage with hydro, work bench and storage cabinets. Front driveway widened to park 3 large vehicles.Additional gated entry at rear with private driveway for access from Mary Street.Includes two good quality outdoor storage/garden sheds providing an abundance of storage space for seasonal items. Additional large wood shed for lawnmower & other outdoor gear.Close to public elementary schools & bus route for secondary schools.Near public boat launch, fishing, beach & park (there's existing proposal with City of Kawartha Lakes for future revitalization of Omemee beach)Walking distance to all amenities (post office, pharmacy, grocery, restaurants, curling/rec centre, hardware & convenience stores)Several ATV trails in the local area.Ample free street parking when you're entertaining extra guests.Updated 200 Amp Service. Features water Softener, U.V. water treatment, filtration and Iron removal system. Central air and gas furnace 2016. Roof Shingles 2020. So, which side of the couch do you want for movie night? (id:61423)
Sutton Group-Admiral Realty Inc.
48 Golden Meadows Drive
Otonabee-South Monaghan, Ontario
Experience luxury, space, and stunning river views in this brand-new home, ideally located in the sought-after Riverbend Estates within the Stewart Hall community. With four spacious bedrooms, including a luxurious primary suite with an oversized walk-in closet, and a three-car garage, this residence is perfect for extended families or multi-generational living. Enjoy back balcony views overlooking the Otonabee River, scenic trails, and a private boat launch - ideal for relaxing or entertaining. The bright, open-concept main floor features soaring 10-foot ceilings, a gourmet kitchen with granite countertops and stainless-steel appliances, and a sun-drenched family room centered around a striking gas fireplace. Convenient main-floor laundry adds to everyday ease. Located in a family-friendly neighbourhood with excellent schools, this home is just 5 minutes to Hwy 115, 7 minutes to downtown Peterborough, and 20 minutes to Trent University. Whether you're entertaining, relaxing, or raising a family, this home offers space, style, and unmatched views. Don't miss your chance to make this your forever home, schedule a showing today! (id:61423)
Keller Williams Community Real Estate
241 Butler Drive
North Kawartha, Ontario
Stepping into resort-style living, this 2+2 bedroom, 2 bathroom brick bungalow sits on a sprawling 6+-acre property with 500ft of clean water frontage. Tucked away at the end of a quiet dead-end road, the home offers complete privacy while still being close to everyday conveniences. The property features everything you could imagine: an oversized heated shop, a secondary dwelling with 1 bedroom, separate kitchen and bathroom with rental or multigenerational living potential, a backup generator (2025), and an outdoor wood furnace that provides cozy heat all winter. Recent updates include a new dock (2023), a new oversized composite deck (2024), new vinyl plank flooring throughout (2024), stainless steel appliances, and numerous other upgrades. Perched on the stunning shores of Julian Lake, this home offers peace and seclusion while keeping you connected. Just a short 1 km walk away, you'll find the Woodview General Store, which also serves as the post office and LCBO. For added convenience, the fire station and pickleball court, park are just a 5 minute drive down the road. The property is only 15 minutes from Apsley, with its public school, grocery store, shops, restaurants, and community centre with a skating rink and gym. Lakefield is just 20 minutes away, and Peterborough, with its hospital and larger shopping options is only 40 minutes away. This home combines the best of both worlds: the feeling of a private resort retreat with the comfort of knowing amenities and community are never far. (id:61423)
Century 21 United Realty Inc.
Lot 100 - 7032 Lake St Street
Hamilton Township (Bewdley), Ontario
Exuding cottage country charm, this home perfectly captures the essence of relaxed, small-town living just steps from Rice Lake and minutes from the Ganaraska Forest. Surrounded by scenic landscapes and friendly neighbours, it offers year-round adventure with endless opportunities for snowmobiling, ATVing, hiking, fishing, and ice fishing possibilities directly from the property to trails and lake! The property blends rustic character with thoughtful updates, including a roof replaced by Oak Hill Roofing in 2021, and a spacious backyard oasis featuring a hot tub and large deck ideal for summer barbecues or evening stargazing. Inside, the upper level welcomes you with warmth and character. The living room features a vaulted ceiling, rich wood accents, and a cozy electric fireplace, flowing naturally into a charming dining area framed by exposed beams. The kitchen combines style and functionality with abundant solid wood cabinetry, stainless steel appliances, and a convenient island-perfect for meal prep or casual dining. The primary bedroom offers a serene escape, while the second bedroom provides flexibility for guests or a home office. A fully renovated 4-piece bathroom completes the level with modern finishes and natural wood accents that tie the home's inviting aesthetic together. The lower level extends the home's comfort and versatility with a bright walkout foyer and a spacious rec room that's ideal for family gatherings or relaxing by the fire. A bonus bedroom adds space for guests or hobbies, while the laundry and utility rooms keep daily life organized. Ample storage throughout ensures both practicality and ease, making this home the perfect blend of country charm, comfort, and functionality-tailor-made for those who value peaceful living with adventure at their doorstep. (id:61423)
Exp Realty
3559 South Baptiste Lake Road
Highlands East (Cardiff Ward), Ontario
BANCROFT AREA - This 3 bedroom, well maintained home has so much to offer. Situated on a very private lot on a year round road, the landscaped yard has 2.66 acres to enjoy. The property is close to many different lakes for the avid fisherman and only 20 minutes to Bancroft. The 3 season sunroom at the back of the house has a great view of the private yard and access to a deck which also features a wheelchair ramp. Home has a combined kitchen & dining room, living room, laundry and a 4 piece bathroom with jet tub on the main floor. Walkout basement has a bright spacious rec room, 2 piece bathroom, utility room and a very handy mudroom. There is a spotless attached single car garage. The 30' X 60' Quonset hut is every man's dream. It has a concrete floor, 16' high ceilings, double doors for great access, hydro, loft storage, and an automotive pit. Tons of space to store all of your toys or car repairs. Recent upgrades in 2023 include laminate flooring and carpet on the main floor. Hydro pole was upgraded in 2023 and has a sensor light that is owned. Windows were replaced in 2008 except the living room window. Home is very economical to heat - approx $2000 per year. Hydro is approx $1700 per year. 25 year shingles were installed in 2010. Septic was pumped in 2024. (id:61423)
RE/MAX Country Classics Ltd.
762 Cameron Street
Peterborough (Otonabee Ward 1), Ontario
All-brick bungalow in Peterborough's desirable south end, minutes to Hwy 115, Costco, shopping mall, schools, and beautiful Otonabee River trails. Fully fenced yard with a large deck shaded by mature maples and spruce - perfect for family time or entertaining. This 4 bedroom,2 full bathroom home features a fully finished basement with second kitchen, separate side entrance, modern main level bathroom, pot-lights throughout, separate laundry room, a 2021renovated kitchen, updated windows (2019) and new A/C (2019). Come take a look and make this home yours! (id:61423)
Century 21 United Realty Inc.
496 4th Line S
Douro-Dummer, Ontario
Private country living with over 100 acres of paradise. The property allows for passive income through farming options that can allow for possible tax breaks. Excellent custom built home for entertaining. Huge windows. Cathedral ceiling, gas fireplace, sunroom, warp around deck, main floor mud/laundry room. Two piece powder room on main level. Custom kitchen with stainless steel appliances, large island with prep sink, bar fridge, wine rack, granite countertops. Primary bedroom with walk-in closet, ensuite bath with in-floor heating, heated towel rack, separate shower, claw tub, his/her sinks. Large deck. Lower level: Three bedrooms , three piece bath, walk-out garden doors. Large cold storage room with sink. Note: 3600 square feet of finished living space! 1800 sq ft finished on main floor PLUS an additional 1800 sq feet finished basement. An entertainers delight featuring: heated custom built room with golf simulator in the 5,000 square foot garage, five garage doors with operators, two mezzanines. The reinforced barn includes a custom Bunkie for additonal guests / storage. **Extras** Handicap accessibility throughout the house, non-smoking property. (id:61423)
Ball Real Estate Inc.
32 Hargrave Road
Kawartha Lakes (Kirkfield), Ontario
More Than Just a Cottage - Discover This Hidden Waterfront Gem on Mitchell Lake. Welcome to your lakeside escape on Mitchell Lake, part of the sought-after Trent-Severn Waterway. This beautifully updated 4-bedroom, 2-bathroom waterfront home offers the perfect balance of charm, comfort, and serenity ideal as a year-round residence or a relaxing cottage retreat. A meandering path through the trees leads you to the water's edge, where you'll find a wet boathouse, a Bunkie, and incredible lake views. Spend your days fishing for bass, soaking in the sunsets, or taking a short boat ride to Balsam Lake to enjoy the open waterway. Inside, the home shines with thoughtful updates throughout - including new spray foam insulation, new drywall, hardwood floors, a propane furnace (2020),windows and roof (approximately 8 years old), and appliances (approx. 3 years old). The unfinished basement provides plenty of storage or future potential for additional living space. Offered completely furnished, this property is truly turn-key - right down to the yard tools. Every detail has been considered to ensure a seamless move-in experience. Experience the peace, privacy, and timeless charm of life on Mitchell Lake. Whether you're starting a new chapter or searching for your weekend retreat, this home is ready to welcome you. (id:61423)
RE/MAX All-Stars Realty Inc.
307 Mullighan Gardens
Peterborough (Monaghan Ward 2), Ontario
Wow! Incredible opportunity to own a new home with a legal ready secondary-unit! 307 Mullighan Gardens is a brand new build by Dietrich Homes that has been created with the modern living in mind. Featuring a stunning open concept kitchen, expansive windows throughout and a main floor walk-out balcony. 4 bedrooms on the second level, primary bedroom having a 5-piece ensuite, walk in closet, and a walk-out balcony. All second floor bedrooms offering either an ensuite or semi ensuite! A full, finished basement with a legal ready secondary-unit with it's own full kitchen, 1 bedroom, 1 bathroom and living space. This home has been built to industry-leading energy efficiency and construction quality standards by Ontario Home Builder of the Year, Dietrich Homes. A short walk to the Trans Canada Trail, short drive to all the amenities that Peterborough has to offer, including Peterborough's Regional Hospital. This home will impress you first with its finishing details, and then back it up with practical design that makes everyday life easier. Fully covered under the Tarion New Home Warranty. Come experience the new standard of quality builds by Dietrich Homes! (id:61423)
Century 21 United Realty Inc.
39 Connolly Road
Kawartha Lakes (Lindsay), Ontario
Welcome to one of the most distinguished homes in Lindsay's prestigious north end! This luxury all-brick residence offers over 3,773 sq. ft. of beautifully finished living space, making it one of the largest models in the neighbourhood - and an incredible value at this price point.Set on a 59 x 131 ft premium lot, this property showcases custom landscaping, elegant curb appeal, and exceptional craftsmanship throughout. Inside, you'll find 9-ft ceilings, gleaming hardwood floors, and a chef-inspired kitchen with quartz countertops, premium cabinetry, and a seamless open-concept layout perfect for entertaining or everyday family living.With 4 spacious bedrooms and 5 bathrooms, including a luxurious primary retreat, this home provides comfort, privacy, and style for the entire family. A rare triple garage offers plenty of parking and additional storage options.Here's the best part - to rebuild this home today would cost over $1,131,000 at just $300 per sq. ft., and that doesn't even include the lot or the extensive landscaping!This is a rare opportunity to own a landmark property in one of Lindsay's most desirable neighbourhoods - combining space, luxury, and unbeatable value.Book your private showing today - this home truly stands out from the rest! (id:61423)
Comflex Realty Inc.
705 Young Street
Peterborough (Otonabee Ward 1), Ontario
This beautifully updated South-End home blends original charm with modern comfort. The bright, open-concept kitchen, living, and dining areas feature new hardwood floors, large south-facing windows, and a natural flow ideal for daily living or entertaining. The kitchen is a highlight with gleaming quartz countertops and timeless finishes that complement the homes warm character. Original 9-foot ceilings add a sense of openness and preserve its classic appeal. Upstairs are two comfortable bedrooms, an office, and an updated bathroom with fresh modern touches. The lower level includes a newly finished bedroom perfect for guests or a cozy retreat, while the remaining space is clean, dry, and excellent for storage. Step outside and fall in love with the fully fenced backyard framed by a classic picket fence, beautiful perennial gardens, and a covered patio for year-round enjoyment. In Peterborough's desirable South End, the home is steps from the Otonabee River, parks, walking trails, the new Miskin Law Community Complex, and Farmers Market. Its a welcoming neighbourhood known for its community feel, tree-lined streets, and easy access to schools, shopping, and downtown. (id:61423)
Bowes & Cocks Limited
3075 Westridge Boulevard
Peterborough (Monaghan Ward 2), Ontario
This beautifully maintained home is located in a sought-after West End neighbourhood, offering perfect blend of comfort and style. It features 3+1 bedrooms and 2 full baths, all tastefully finished with modern touches throughout. The spacious eat-in kitchen boasts a walkout to a private, mature, treed yard, providing a tranquil retreat to enjoy spectacular sunsets. The home also includes a well-appointed recreation room, ideal for family gatherings and entertainment. Situated close to excellent schools, shopping centers, and recreation facilities, it offers convenience and lifestyle. An added bonus is the backup power generator system, ensuring peace of mind during outages. This charming home combines functionality, beauty, and practicality for a perfect residential haven. (id:61423)
Royal LePage Frank Real Estate
