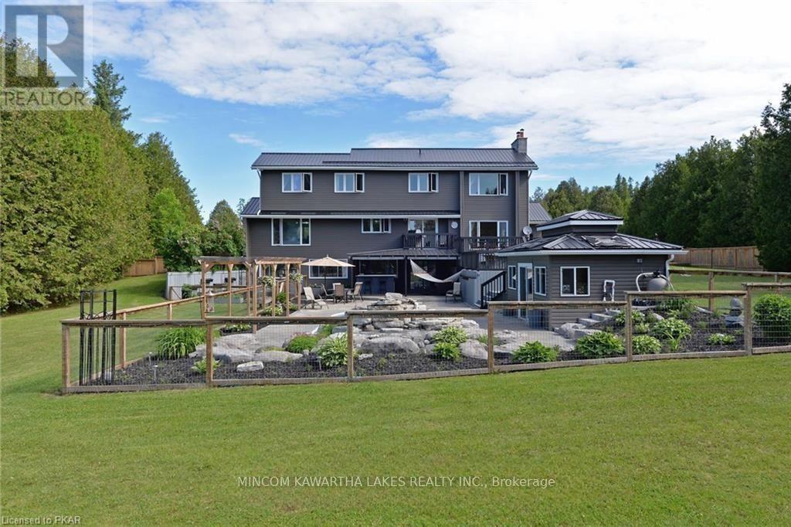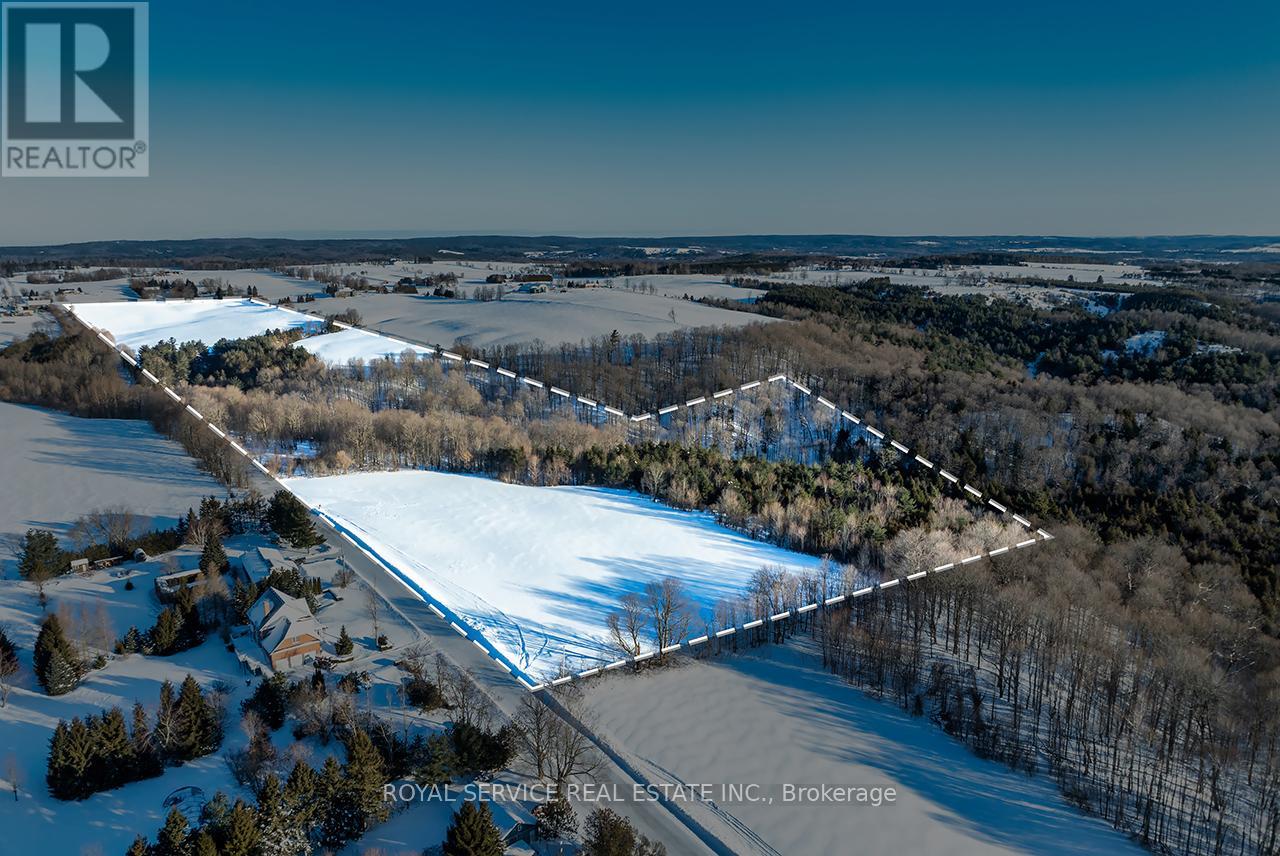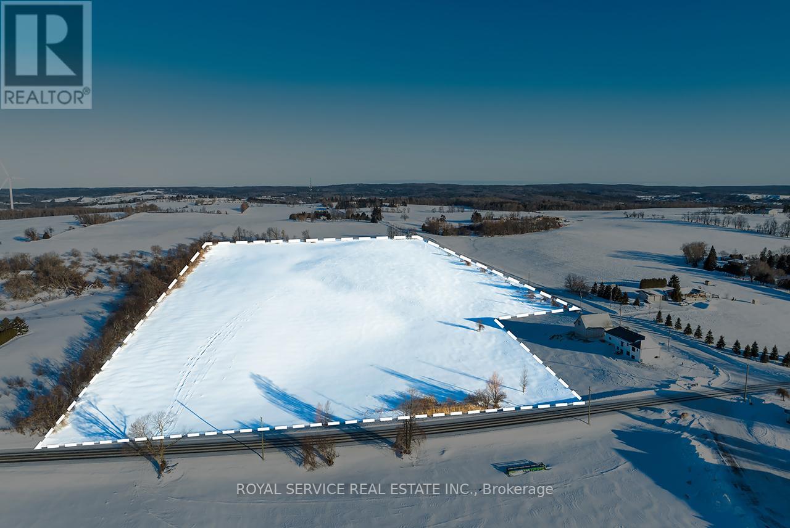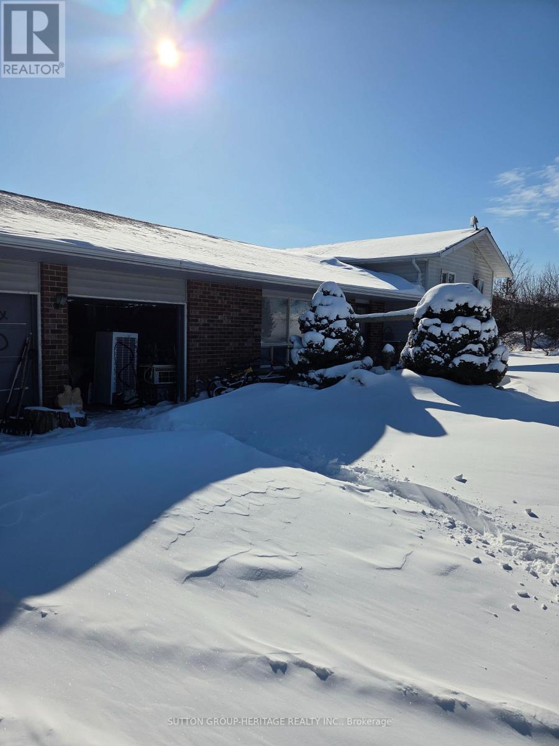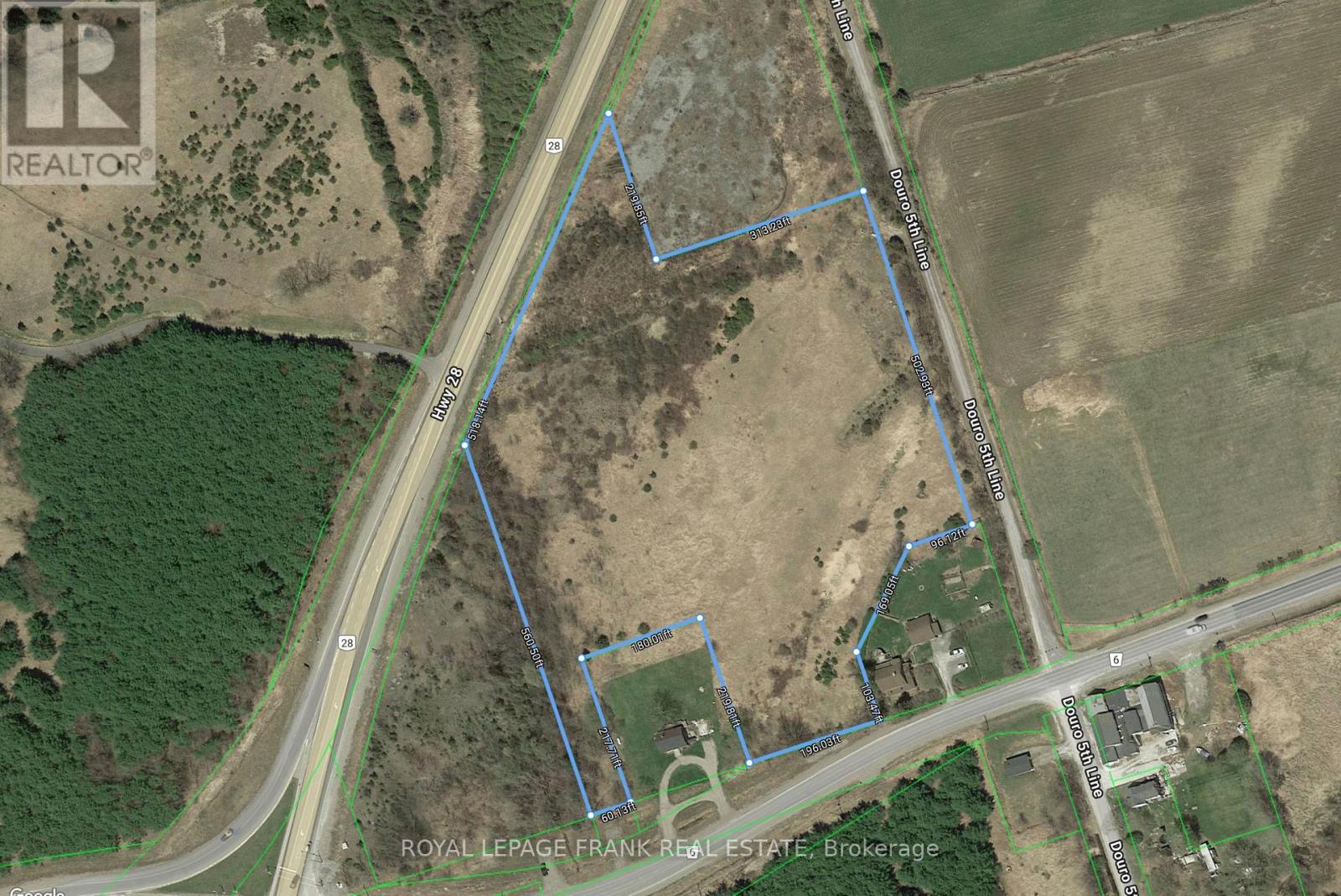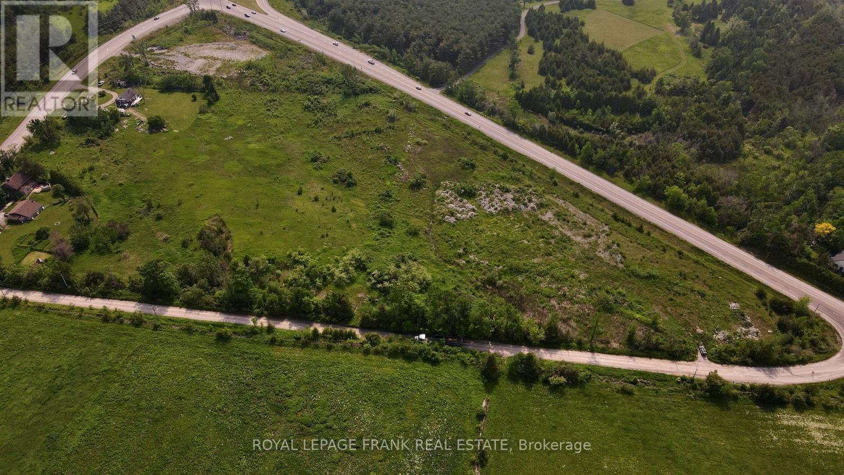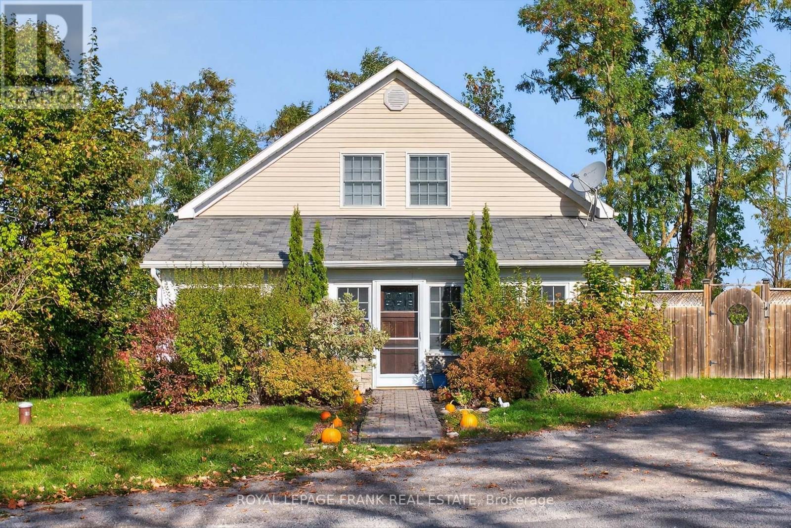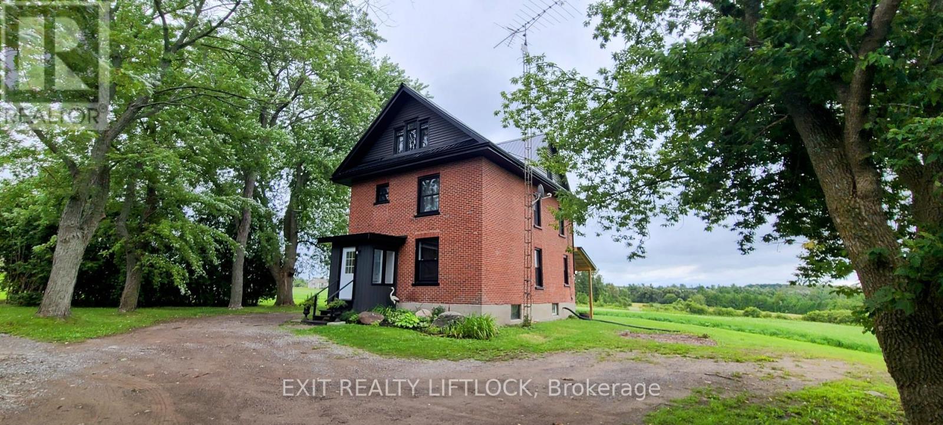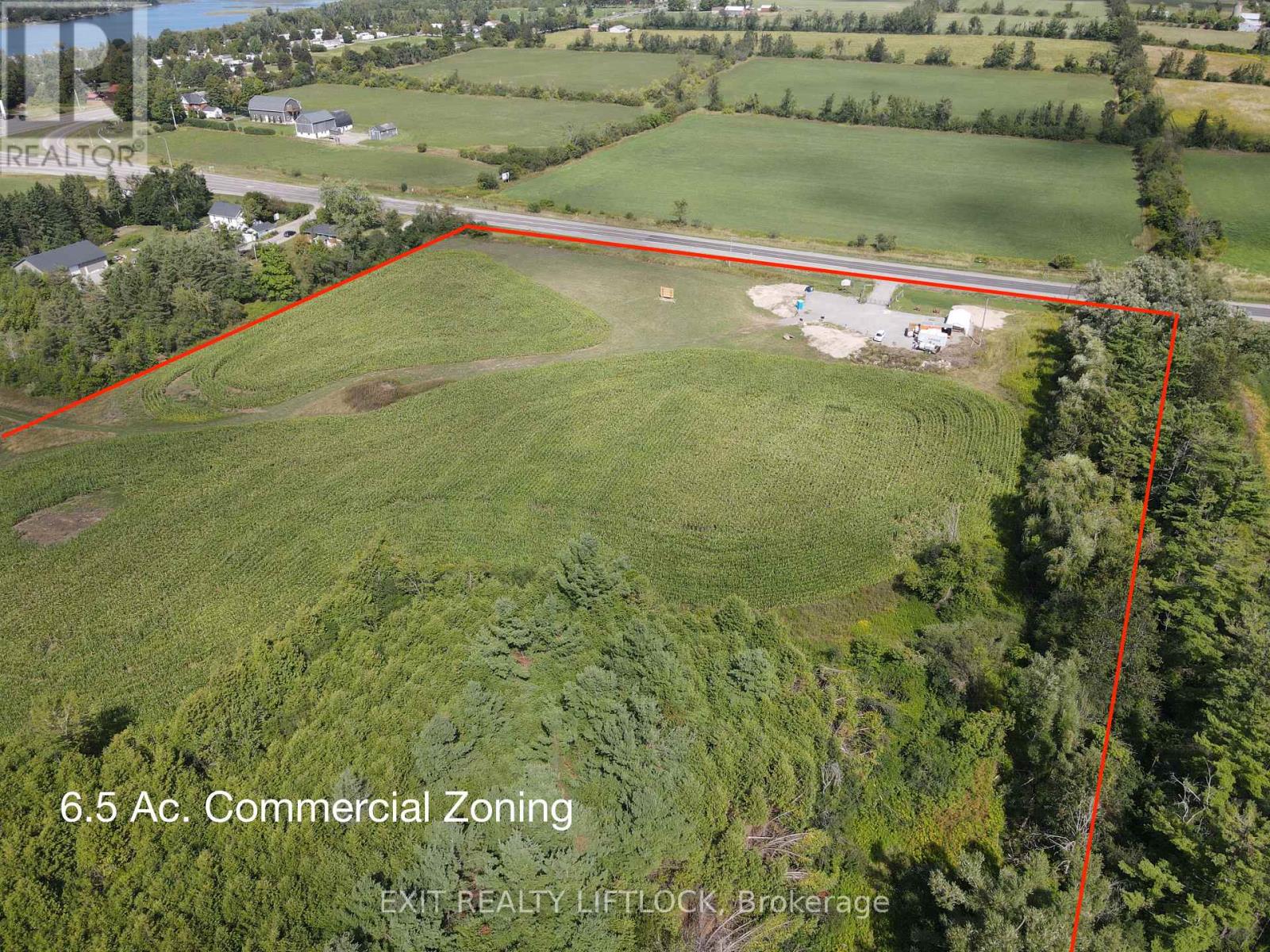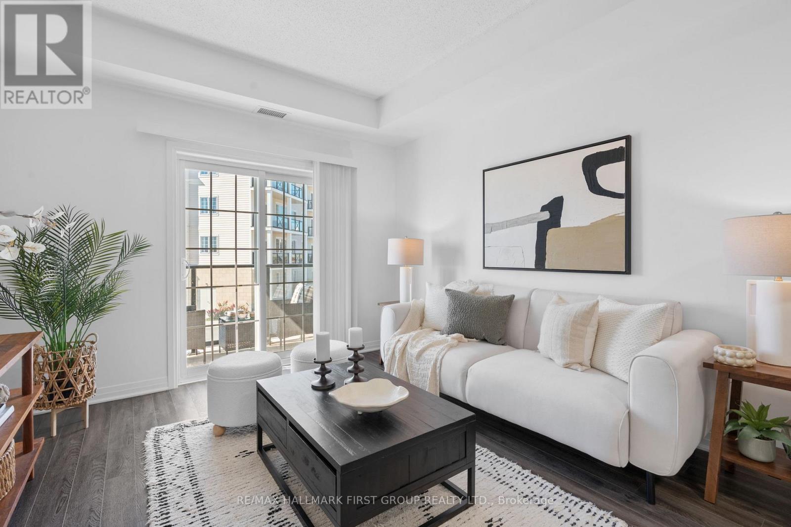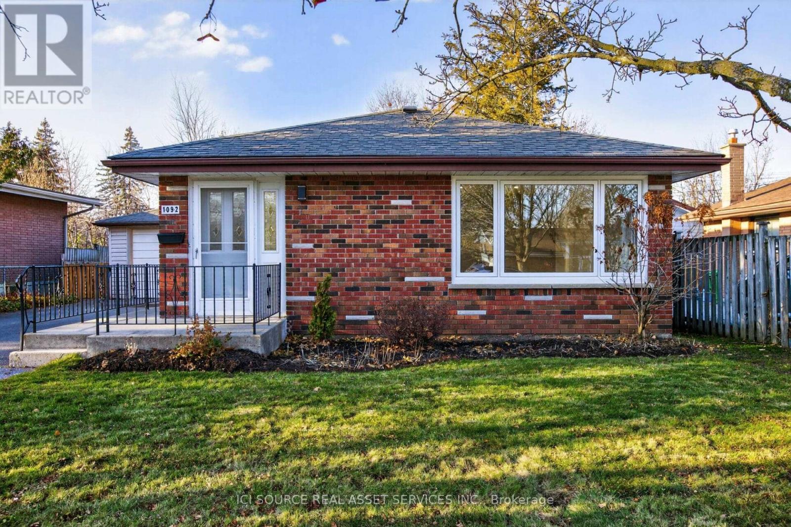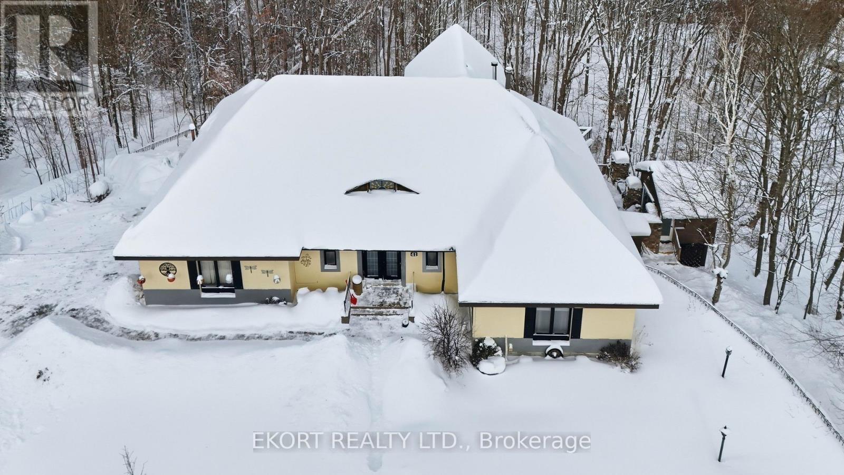441 Baker Road
Havelock-Belmont-Methuen (Belmont-Methuen), Ontario
Experience the perfect blend of privacy, space, and modern comfort in this exceptional contemporary home set on over three serene, wooded acres. Ideal for professionals, families, or anyone craving room to breathe without sacrificing quality, this 3-bedroom + den, 4-bathroom residence offers a rare rental opportunity in a truly special setting. Inside, soaring ceilings, expansive principal rooms, and a bright walk-out lower level create a calm, light-filled atmosphere that feels both impressive and welcoming. The layout is equally suited to quiet everyday living and hosting memorable gatherings. Outdoors, enjoy your own private retreat: saltwater pool surrounded by mature trees, space for gardening, relaxing, or outdoor hobbies and lots of storage. Parking is never an issue, with a large paved driveway accommodating 8+ vehicles plus a triple garage to keep your own vehicles secure and protected. This home is also surprisingly efficient. Geothermal heating and cooling keep utility costs low-averaging approximately $250/month-while providing year-round comfort. If you're looking for a unique rental that offers space, privacy, and a touch of luxury, this one stands apart. There is a riding lawnmower and snowblower also provided for use to help with any seasonal maintenance. Opportunities like this rarely come available! (id:61423)
Mincom Kawartha Lakes Realty Inc.
0 Con 5 N Pt Lt 16 Road
Clarington, Ontario
Imagine owning 60 acres in the heart of Kendal! A property that gives you room to work, roam, and truly unplug. This expansive parcel of land offers approximately 45 acres of workable land, ideal for farming or open use, paired with a beautiful wooded section complete with a creek and established walking and ATV trails that invite year-round enjoyment! Whether it's morning walks along the trails, afternoons working the land, or evenings taking in the quiet of the countryside, this property delivers a lifestyle that feels rich with opportunity. The southwest corner of the lot offers an exceptional setting for a future building site, providing a natural backdrop for a home that takes full advantage of the surrounding landscape. This is more than land - it's an opportunity to own space, freedom, and flexibility in a sought-after rural setting. Properties of this size and versatility are rarely available. If you've been waiting for land that lets you dream big, this is it! (id:61423)
Royal Service Real Estate Inc.
0 Concession 6 Road
Clarington, Ontario
Discover the potential of this expansive 19-acre vacant lot located in the peaceful countryside of Kendal. This property presents a wide range of possibilities for future use and enjoyment. Approximately 17 acres of the land is workable, providing an excellent balance of open space and rural landscape. Surrounded by scenic countryside, this parcel offers plenty of room to bring your vision to life while remaining within reasonable reach of nearby communities and amenities. Whether you're imagining a custom home, a hobby farm, or simply a quiet escape from the everyday, this property delivers flexibility and freedom. A unique opportunity to secure a sizeable piece of land in a sought-after rural setting - explore the possibilities and make Kendal your next move. (id:61423)
Royal Service Real Estate Inc.
630 Lorneville Road
Kawartha Lakes (Eldon), Ontario
Country living on treed 4.5 acre lot offering 3 bedroom sidesplit with large family sized kitchen, walkout to deck overlooking inground pool. Good size living room with large picture window. Finished rec room, unfinished basement. Entrance from home to double size garage. Location on quiet country road minutes from Woodville. Priced to sell, home in need of upgrading. (id:61423)
Sutton Group-Heritage Realty Inc.
Pt 21 Con 6
Douro-Dummer, Ontario
9+ acres of prime development land on Highway 28 at the gateway to cottage country. Huge potential for this level lot with incredible highway visibility attracting up to 6,000 vehicles/day. This property is currently zoned Commercial and Rural and will benefit from Employment Designation under the incoming Official Plan, clearing the way for a vast array of permitted uses. Entrance may be permitted from County Road 6 or 5th Line. Convenient access to Highway 28, Hwy 7, Hwy 115 leading to the 407 and 401. (id:61423)
Royal LePage Frank Real Estate
Pt 21 Con 6
Douro-Dummer, Ontario
9+ acres of prime development land on Highway 28 at the gateway to cottage country. Huge potential for this level lot with incredible highway visibility attracting up to 6,000 vehicles/day. This property is currently zoned Commercial and Rural and will benefit from Employment Designation under the incoming Official Plan, clearing the way for a vast array of permitted uses. Entrance may be permitted from County Road 6 or 5th Line. Convenient access to Highway 28, Hwy 7, Hwy 115 leading to the 407 and 401. (id:61423)
Royal LePage Frank Real Estate
2648 Dummer-Asphodel Road
Douro-Dummer, Ontario
Originally built in the 1800s as a local schoolhouse, this remarkable property has been thoughtfully transformed into a warm and inviting family home that perfectly blends historic charm with modern comfort. Set on a private, spacious lot just 20 minutes from Peterborough, it offers the character of the past with all the conveniences of today. A -storey addition completed in the early 2000s expanded the living space while maintaining the homes timeless appeal. Inside, the open-concept main floor features a large kitchen with walkout to a sunny deck, a massive dining and living area with a cozy fireplace, and a front porch addition with a bright office perfect for remote work or a creative space. Upstairs, you'll find three bedrooms, including a large primary suite with a walk-in closet. Throughout the home, exposed brick preserves its history complete with children's names carved into the original walls, a nod to its schoolhouse beginnings. With lots of parking, room to add a garage, and a great location surrounded by rural beauty, this home offers the perfect mix of privacy, character, and modern living.2648 Dummer-Asphodel Rd isn't just a home its a piece of history lovingly reimagined for today. (id:61423)
Royal LePage Frank Real Estate
4922 Highway 7
Kawartha Lakes (Omemee), Ontario
Exceptional development opportunity just west of Peterborough at Fowlers Corners. Situated on an expansive 34.8 acre parcel on the South West side of Fowlers Corners you will find a recently updated and well maintained 2.5 storey brick farmhouse. At the heart of this property lies a prime 6.5 acre section zoned C2-9 highway commercial, offering incredible potential for business or development ventures. The remaining acreage offers a balanced mix of workable farmland and lush cedar bush, complete with three scenic trails ideal for walking, skiing, or four-wheeling - making the property as enjoyable as it is practical. The restored 3 bedroom, 2 bathroom farmhouse features numerous upgrades, including a steel roof, updated soffit and fascia, newer windows, a newer furnace (2024), and an updated water treatment system. Utility infrastructure is robust, with three separate hydro meters, including: a 200 amp panel in the home, a separate meter servicing the 35' x 50' barn which has its own water supply, and a dedicated 200 amp service to the utility building on the commercial acreage also serviced by a dedicated drilled well. Whether you're an investor, entrepreneur, or someone looking for a live-work property with substantial upside, this is a rare opportunity to secure versatile acreage in a high-visibility location. Don't miss your chance to explore the possibilities. (id:61423)
Exit Realty Liftlock
4922 Highway 7
Kawartha Lakes (Omemee), Ontario
Exceptional development opportunity just west of Peterborough at Fowlers Corners. Situated on an expansive 34.8 acre parcel on the South West side of Fowlers Corners you will find a recently updated and well maintained 2.5 storey brick farmhouse. At the heart of this property lies a prime 6.5 acre section zoned C2-9 highway commercial, offering incredible potential for business or development ventures. The remaining acreage offers a balanced mix of workable farmland and lush cedar bush, complete with three scenic trails ideal for walking, skiing, or four-wheeling - making the property as enjoyable as it is practical. The restored 3 bedroom, 2 bathroom farmhouse features numerous upgrades, including a steel roof, updated soffit and fascia, newer windows, a newer furnace (2024), and an updated water treatment system. Utility infrastructure is robust, with three separate hydro meters, including: a 200 amp panel in the home, a separate meter servicing the 35' x 50' barn which has its own water supply, and a dedicated 200 amp service to the utility building on the commercial acreage also serviced by a dedicated drilled well. Whether you're an investor, entrepreneur, or someone looking for a live-work property with substantial upside, this is a rare opportunity to secure versatile acreage in a high-visibility location. Don't miss your chance to explore the possibilities. (id:61423)
Exit Realty Liftlock
202 - 70 Shipway Avenue
Clarington (Newcastle), Ontario
Luxury resort-style living for lease in Port of Newcastle with beautiful lake views and shoreline access just steps away. This beautifully appointed 1 bedroom plus den offers direct lake views from the private balcony and bedroom, creating a serene waterfront retreat. Enjoy 9 ft ceilings, a bright open-concept layout, engineered hardwood flooring, and a modern kitchen with quartz countertops. The unit features a large balcony, semi-ensuite bathroom. Conveniently located just minutes to the 401 for an easy commute. Lease includes access to the Admirals Club, offering resort-style amenities such as an indoor pool, hot tub, gym, sauna, theatre, party and recreation rooms, library, and more. Steps to the lakefront trail, this condo offers an exceptional opportunity to enjoy luxury waterfront living. (id:61423)
RE/MAX Hallmark First Group Realty Ltd.
1092 Glendale Drive
Peterborough (Northcrest Ward 5), Ontario
Welcome to 1092 Glendale Drive, located in the desirable north end of Peterborough. This bright and inviting brick bungalow has 3 + 1 bedrooms, 2 bathrooms, a finished lower level, with a single detached garage. Featuring a stunning remodelled kitchen, with high-end Quartz countertops and stainless steel appliances. The open concept living room/dining room combo provides space for entertaining. The main floor offers a fully remodelled 5PC bathroom, engineered hardwood flooring, freshly painted throughout, with all new light fixtures, updated windows, and door hardware. The basement features a fourth bedroom, laminate flooring, freshly painted, a second remodelled 4 PC bath, new windows, and lighting. Additional upgrades in 2025 include: fully insulated attic R60, new gas furnace & air conditioner, windows, updated 100AMP service, insulated basement, and a 12' x 12' deck w/walk out from second bedroom to a fully fenced yard. The roof shingles were done in 2023. This bright and welcoming home is ready for immediate occupancy. *For Additional Property Details Click The Brochure Icon Below* (id:61423)
Ici Source Real Asset Services Inc.
41 Maple Street
Bancroft (Bancroft Ward), Ontario
Custom-Built Home over 4,000 sq. ft. on a beautiful 1.2acre lot featuring a fully treed backyard and open side yard with shed, fire pit, and 8-person hot tub (2022).The home is thoughtfully designed, central vacuum, propane furnace (2013), and main-floor laundry. The main level showcases ceramic tile and hardwood flooring, pot lights, crown moulding, and coffered ceilings. A large living room features a wood-burning fireplace, while the spacious foyer includes a 2-piece powder room. Notably, the powder room is appointed with a rare Antonia Campi by Richard Ginori toilet and sink, vintage and highly collectible pieces.Two bedrooms with ensuites on the main floor-every bedroom in the home has its own ensuite-with one bedroom offering access to a private deck. A bright 4-season sunroom provides year-round enjoyment and includes a(2024) high-efficiency, WiFi-enabled pellet stove.The custom chef's kitchen is exceptionally well equipped with quartz countertops, three sinks, built-in double ovens, 5-burner electric cooktop with pot filler, coffee station, side-by-side fridge and freezer, two dishwashers, wine cooler, kick sweep, and over- and under-cabinet lighting.The primary offers hardwood flooring, walk-in closet, dressing room, and workout room. The luxurious 6-piece ensuite features a spa-style tub area with faux fireplace, heated towel racks, walk-in shower with rain head, bidet and laundry hookups.The walkout basement is impressively spacious with room for a bar or games area, kitchenette, wine cellar, 2-piece powder room, additional full bathroom, ample storage, two walkouts, a propane fireplace installed in 2023, and a third laundry hookup.Outdoor living is enhanced by a 3-season gazebo/bunkie with full electrical service, accessible from the lower deck or side yard.The garage features an electric lift to attic storage and stairs leading to the upper home entry.A truly distinctive property combining craftsmanship, luxury, and space in a private natural settings. (id:61423)
Ekort Realty Ltd.
