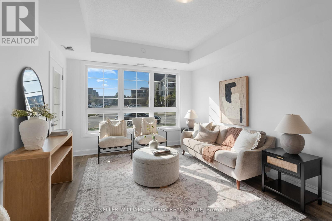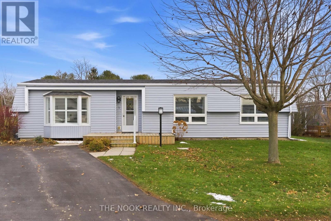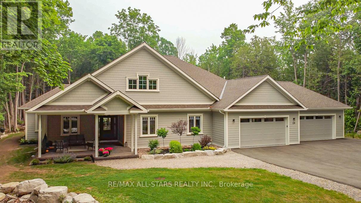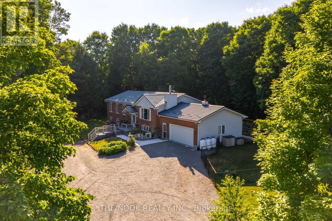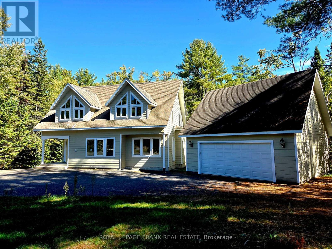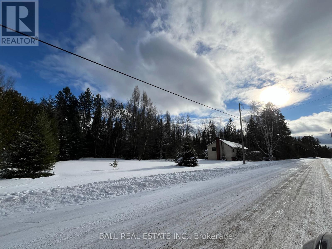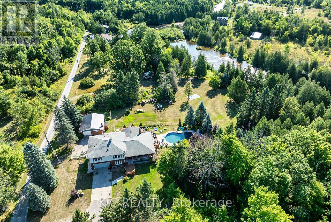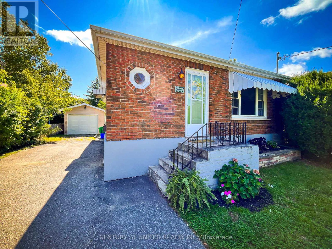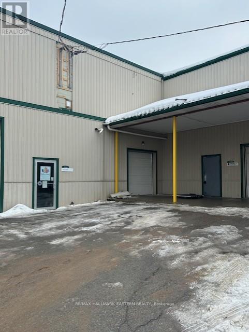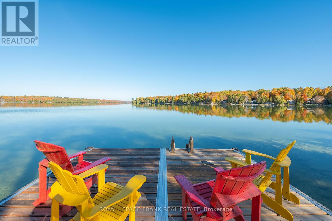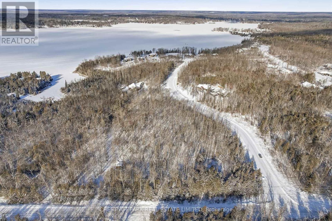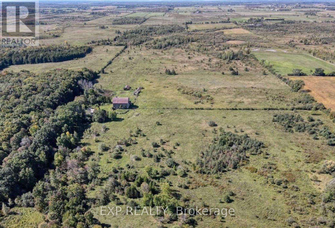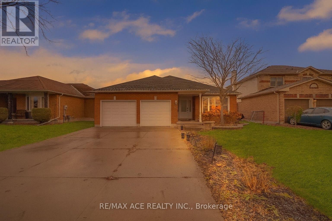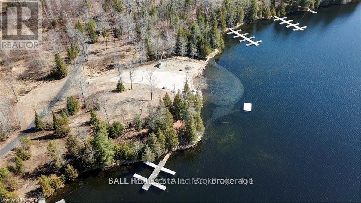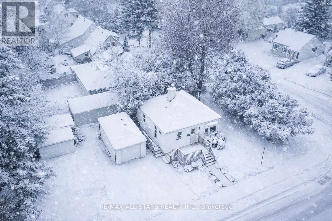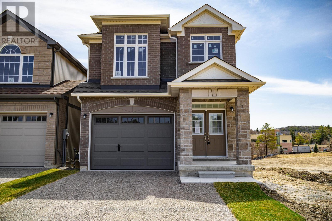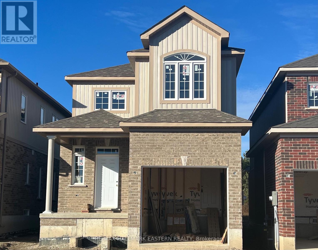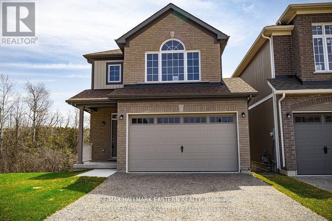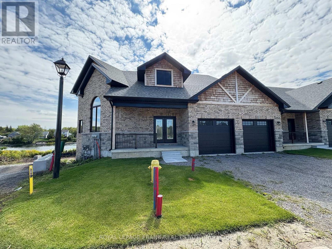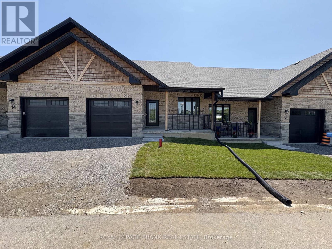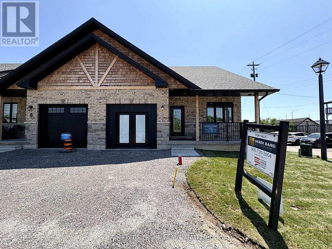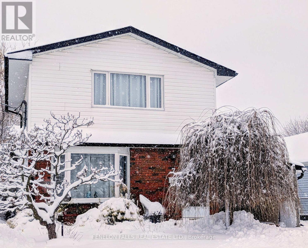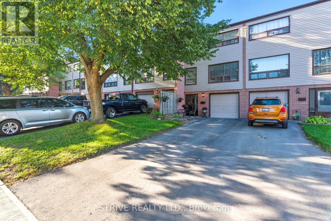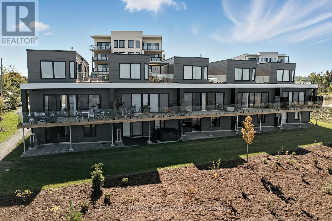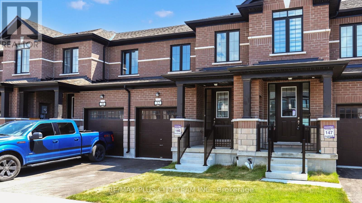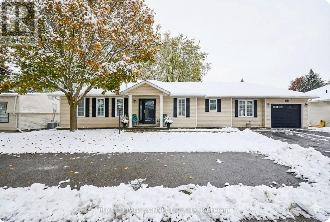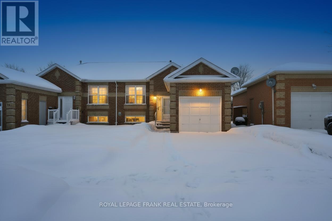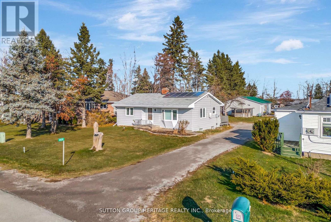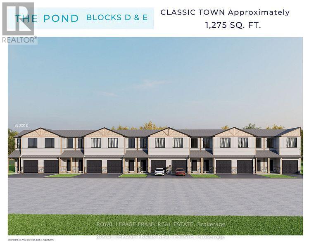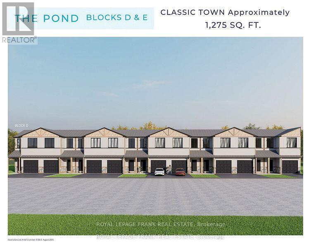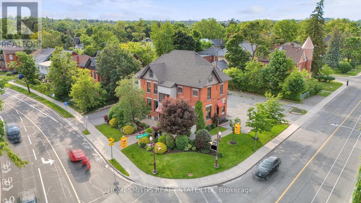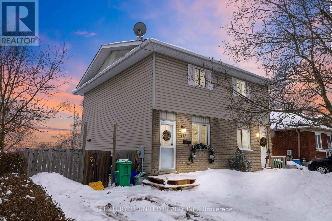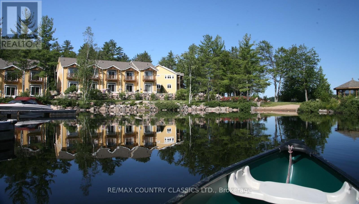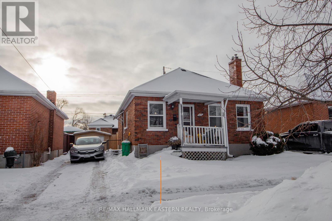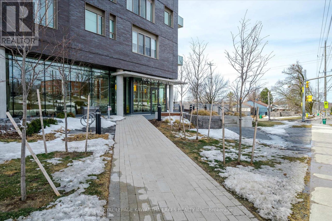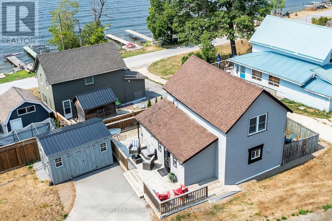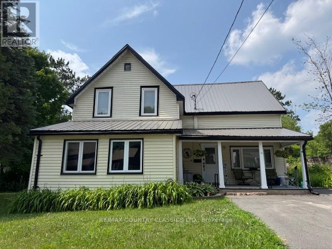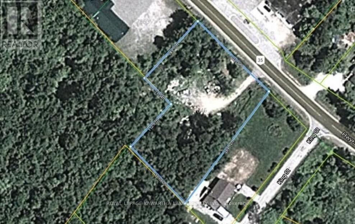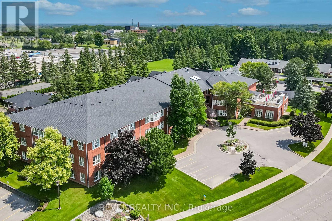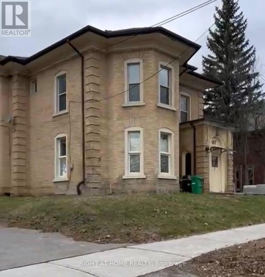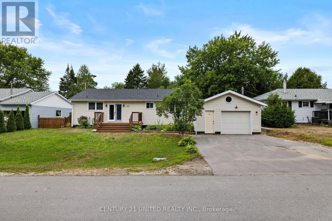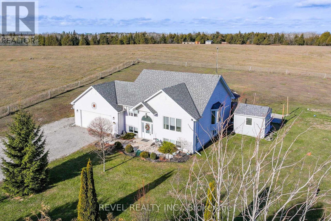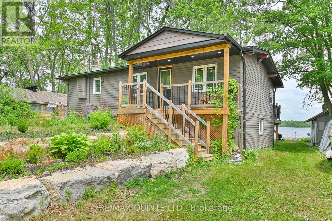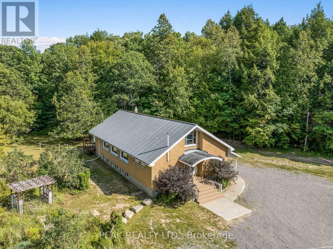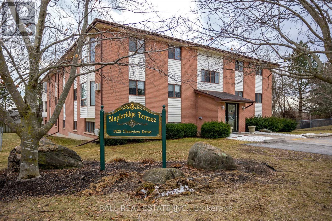106 - 50 Lakebreeze Drive
Clarington (Newcastle), Ontario
Welcome to this beautifully appointed main-floor 2-bedroom, 2-bathroom condo, ideally situated just steps from the shoreline and conveniently close to the elevators. Enjoy breathtaking views of Lake Ontario from your private terrace-an ideal spot to enjoy morning coffee or relax while taking in stunning sunset views. Inside, the spacious open-concept layout is enhanced by modern finishes throughout. The gourmet kitchen features quartz countertops, ample cabinetry, and a convenient breakfast bar, perfect for everyday living and entertaining. The bright living and dining area seamlessly extends to the terrace, filling the space with natural light. The primary bedroom offers a tranquil retreat, complete with a large closet and a luxurious 4-piece ensuite with contemporary fixtures. A generously sized second bedroom and an additional full bathroom provide flexibility for guests, family, or a home office. Residents enjoy exclusive access to the Admiral Club, offering resort-style amenities including a fully equipped fitness centre, indoor pool, theatre room, library, and party room. Additional highlights include in-suite laundry, premium flooring, and easy access to all building amenities. Experience the convenience of main-floor living with no reliance on elevators, all within close proximity to walking trails, parks, shopping, and transit. Don't miss this opportunity to live in one of the area's most sought-after lakeside communities. (id:61423)
Keller Williams Energy Real Estate
1 Steelhead Lane
Clarington (Newcastle), Ontario
Welcome to 1 Steelhead Lane, nestled in the highly sought-after Wilmot Creek Adult Lifestyle Community in Newcastle, a vibrant senior living resort along the shores of Lake Ontario. This bright and inviting home features an abundance of windows and a picturesque setting backing onto a serene pond and the 5th hole of the community's 9-hole golf course. The open-concept layout offers a spacious living and dining area, a well-appointed kitchen with new quartz countertops and backsplash, and a sun-filled family sunroom perfect for relaxing or entertaining. The home includes two generous bedrooms, two 3-piece bathrooms, and the convenience of a stacked washer and dryer neatly located in one bathroom. A cozy gas fireplace stove adds warmth and charm. Residents enjoy an exceptional array of amenities including a community hall, gym, lap pool, hot tub, sauna, two heated outdoor pools, pickleball and tennis courts, baseball field, pharmacy, hairdresser, shuffleboard, dart room, and billiards room. Experience resort-style living in a peaceful, beautifully maintained waterfront community. (id:61423)
The Nook Realty Inc.
228 Riverside Drive
Kawartha Lakes (Bobcaygeon), Ontario
LUXURIOUS CUSTOM HOME IN A PREMIUM VILLAGE LOCATION ON A 1 ACRE PROPERTY! 3000 square foot bungalow with 5 bedrooms & 3 baths. The professionally landscaped gardens bring you into a covered stamped concrete porch which brings you inside to the light filled open concept main area. Coffered ceilings, Napoleon fireplace, heated White Oak floors and the Kitchen with professional appliances & commercial sized freezer & fridge, SS vent hood, 48' Jenn Air Range with double oven, SS griddle & grill, Italian quartz counters with huge island. The modern primary suite offers walk through closet, tray ceiling, gleaming 4 piece bath w/dual showers, soaker tub & a view of the peaceful backyard. Timber built 8x16 saltwater, heated pool ,with L shaped deck around it, is part of your backyard experience. Entire home was built using highest quality materials & finishes. PVC siding, radiant floor heating, On Demand HWT, R40 insulation w/R80 in the attic, oversized door, architectural mouldings, custom laundry room with black granite counters. Home guy with built in sauna, tons of walking & biking trails, marinas, boat launches & close to downtown Bobcaygeon. (id:61423)
RE/MAX All-Stars Realty Inc.
149 Lakebreeze Road
Kawartha Lakes (Fenelon), Ontario
REMARKABLE CUSTOM BUILT HOME ON PRIVATE 2.5 ACRES. Discover the perfect blend of country living and modern convenience in this stunning custom built home tucked away on a peaceful, treed property. Step inside to discover a thoughtfully designed layout, with light filled living areas, country kitchen with eat in area and plenty of storage, separate dining with patio doors leading to a screened in 3 season sunroom. The main level also features convenient laundry room, 2 pc powder room and direct access to garage. Expansive windows throughout fill the home with natural light and offer beautiful views of the surrounding property. Second floor provides a tranquil escape with 3 bedrooms and 4 pc main bath. Primary suite with spacious ensuite, closets and built in dressers. Downstairs, a recently finished basement adds exceptional versatility with two additional bedrooms, a spacious family area with fireplace, and a walkout to the garden patio. Bonus lower sunroom is awaiting your creative finishing touches. Outside, the stunning private yard is a true highlight, surrounded by soaring maple trees, winding trails, and a serene pond. Car enthusiasts and hobbyists will appreciate the 27' x 32' heated attached garage with an equally sized basement workshop below, offering ample space for projects and storage. For added charm, the detached 24' x 18' Sugar Shack garage comes complete with maple syrup equipment. Quick possession available. Truly a one of a kind property; spacious, serene and ready to welcome you home. (id:61423)
Revel Realty Inc.
12482 Highway 28 Road
North Kawartha, Ontario
Welcome To The Exquisite "Royal Home," A Custom-Built Sanctuary Offering Over 1,700 Square Feet Of Sunlit Living Space Above Grade. This Spacious Design Is Perfect For Both Relaxation And Entertaining. Step Into The Expansive Great Room, Where A Cozy Fireplace Complements Views Of Lush Greenery, Creating A Warm And Inviting Atmosphere. The Large Kitchen Is A Culinary Enthusiast's Dream, Featuring A Built-In Wall Oven And Microwave, A Propane Cooktop Range, Quartz Countertops, And A Generous Island That Invites Gatherings As You Prepare Family Meals. French Doors Open To A Spacious Dining Room, While The Primary Suite Offers A Luxurious 4-Piece En-Suite. Two Additional Well-Appointed Bedrooms, A Convenient Main Floor Laundry Room, Direct Garage Access, A Powder Room, And A 5-Piece Main Bathroom Complete The Main Floor Amenities. Descending To The Lower Level, You're Welcomed By A Charming 4-Season Sunroom, Perfect For Unwinding With A Book Amid Nature's Beauty. The Incredible In-Law Suite Makes This Home Ideal For Multi-Generational Living, With Two Separate Entrances, A Vast Eat-In Kitchen With Ample Cupboard And Counter Space, Two Tastefully Designed Bedrooms, A Separate Den/Office, A Large Great Room With A Fireplace, A Separate Laundry Room, And A 5-Piece Bathroom. The Workshop Is A Haven For Woodworkers Or Car Enthusiasts, While The Outdoor Space Is An Entertainer's Paradise, Featuring A Campfire Area, A Two-Tier Deck, A Covered Lower Deck For Barbecuing, And Expansive Gardens. Whether Enjoying A Leisurely Stroll Or Hosting A Lively Gathering, This Property Is Truly A Dream Come True, Offering The Perfect Blend Of Luxury And Tranquility (id:61423)
The Nook Realty Inc.
8847 Highway 28
North Kawartha, Ontario
EELS CREEK: Beautifully appointed home sitting on over a half acre point lot with the amazing sound of the terrific rapids on one side and great swimming/canoeing on the SE side of the point lot. This custom 1800+ Sq. Ft. home offers 3 bedrooms, a main floor family room and den, 2.5 bathrooms and upgraded finishes throughout. Including hardwood floors, cathedral ceilings, floor to ceiling windows and fireplace, granite kitchen counters, central vacuum, central air, main floor laundry and 1860 square foot poured concrete basement with 8 ft ceilings waiting to be finished. Detached 1.5 car garage with cement floor and hydro, plus a huge paved driveway allowing for lots of parking. Long Lake public access in the Kawartha Highlands Provincial Park is just minutes away. This property is approximately a 2 hour drive from the GTA and a short drive to the village of Apsley for shopping, our medical centre, public school, library and our impressive community centre with a state of the art workout facility and NHL size rink. Minutes from Jack, Anstruther & Chandos Lakes as well. You will love calling cottage country your home, come see (id:61423)
Royal LePage Frank Real Estate
652 Tully Crescent
Peterborough (Monaghan Ward 2), Ontario
Welcome to this exquisite 4-bedroom, 4-bathroom detached two-storey home in one ofPeterborough's most sought-after neighbourhoods. Offering over 3,400 sq. ft. of total livingspace, this home features a full bathroom on the main floor and a well-designed layout withseparate living, family, and dining rooms. The spacious primary bedroom includes a walk-incloset and ensuite, complemented by three additional bedrooms and a 4-piece bath. The fullyfinished basement offers a large recreation room, wet bar, and ample storage. Recent upgradesinclude a new roof (2024) , recently paint throughout, and a newly built deck. (id:61423)
Century 21 Property Zone Realty Inc.
54 Burlanyett Road
Hastings Highlands (Wicklow Ward), Ontario
Excellent opportunity for a handyman or investor. One bedroom, one bathroom home with a full basement and large garage/shop for all the toys and projects. Situated approximately 30 minutes South of Barrys Bay and 30 minutes North of Bancroft, on a year round maintained road with several lakes close by. The home is on a well and septic system. Access to the home will be restricted to supervised visits once an offer is in place. The house has evidence of mold. Do not access the property without an agent present. (id:61423)
Ball Real Estate Inc.
529 Sawmill Road
Douro-Dummer, Ontario
Welcome to 529 Sawmill Road! If you envision creating a private family compound or are seeking a savvy investment with multiple income-generating possibilities, this 1.7 acres waterfront property offers remarkable flexibility, privacy, and potential. Set on the bank of the Indian River with breathtaking views and direct water access, this property is a true haven for nature lovers and outdoor enthusiasts. The main residence is a spacious four-level home thoughtfully designed to blend comfort, functionality, and waterfront living. Inside, you'll find a warm and inviting interior, perfect for both everyday living and entertaining. Gather with family and friends by the fireplace, or enjoy the bright, well-appointed kitchen and expansive, multi-level living areas that showcase panoramic river and nature views. Outdoor living is equally impressive. Spend summer days by your private in-ground pool, or unwind in the charming waterfront bunkie-perfect for guests, a home office, or a quiet retreat. Car enthusiasts and hobbyists will appreciate the detached three-car garage, complete with a pit and additional living space, offering ample room for vehicles, tools, and recreational gear. Whether hosting memorable summer gatherings, paddling along the river, or simply enjoying the tranquil surroundings, this property delivers a rare combination of privacy, space, and natural beauty. Two additional buildings on the property feature solid construction and versatile layouts, ready to be transformed into full living spaces. These are ideal for in-law suites, guest houses, short-term rentals, or long-term tenancies. Each building offers its own private access, providing endless configuration possibilities. More than just a home, this is a lifestyle opportunity-just a two-minute drive to the Stoney Lake public launch, 15 minute drive to Peterborough, and easy access to Highway 115. Don't miss your chance to own this extraordinary waterfront retreat. (id:61423)
Kic Realty
Century 21 United Realty Inc.
567 O'connell Road
Peterborough (Otonabee Ward 1), Ontario
Location, Location, Location! Income Potential & More This solid brick bungalow checks all the boxes nestled in the highly sought-after south end, just minutes from the Otonabee River, Hwy 115, public transit, schools, and all major amenities. Offering a separate entrance and over $50,000 in upgrades to the basement, this home is ideal for investors, multigenerational living, or first-time buyers looking for rental income potential. Featuring 3+1 bedrooms (including a den), 2 full bathrooms, a spacious garage, and a generous lot this home delivers both space and value. Don't miss your opportunity to own in one of the city's most convenient and desirable neighborhoods! (id:61423)
Century 21 United Realty Inc.
#8 - 910 High Street
Peterborough (Otonabee Ward 1), Ontario
Prime area. High traffic location close to the Parkway. This 1750 square foot unit is a drive in unit, comes with a FAG furnace and a 2 pc washroom. Rent it $2299 + HST (no TMI). Heat, hydro and water paid by the Tenant. (id:61423)
RE/MAX Hallmark Eastern Realty
1187 Lakehurst Road
Trent Lakes, Ontario
Enjoy the picturesque views and turquoise waters of beautiful Sandy Lake. With 190 feet of shoreline and over an acre of treed privacy, this stunning property is one of a kind. Relax on the waterfront patio while watching the kids play in the sandy wade in beach or enjoy a swim off the dock. This fabulous lakehouse has many recent upgrades and boasts over 4000 square feet of living space. It features 4 spacious bedrooms plus an office (currently used as a 5th bedroom), 3.5 baths including a 4 piece ensuite, family room, living room and separate dining area. Both the family room and 4-season sunroom walk out to a large composite deck and a great entertaining space with amazing lake views. The fully finished lower level is the perfect spot for visiting family and friends and includes a games room, recreation room and a walkout to an outdoor kitchen area. The attached double car garage and workshop area can be accessed from both the upper and lower levels of the house. The home comes fully furnished including appliances for the outdoor kitchen, canoe and 2 kayaks, as well as a new 2400 kw hard wired generator. Just move in and enjoy. The property is level and nicely landscaped. This exceptional setting offers a true cottage experience with all the convenience of home. High speed internet makes working from home completely viable. Close to marinas, golf, restaurants and shopping. Located on a township road, school bus route and minutes from the town of Buckhorn. (id:61423)
Royal LePage Frank Real Estate
3020 Finley Road
Selwyn, Ontario
YOUR DREAM 12+ ACRE COUNTRY ESTATE WITH SHARED LAKE ACCESS AWAITS! Potential VTB Financing Negotiable. An outstanding opportunity to build your dream home on this beautifully wooded 12.39-acre estate parcel (MPAC), ideally located just 20 minutes to Peterborough and approximately 1 hour from the GTA. Surrounded by executive homes within prestigious estate-style subdivisions, this exceptional property offers a rare blend of privacy, scale, and long-term value in one of the Kawarthas' most desirable settings.The offering includes a partial undivided ownership interest in a separate waterfront parcel, intended to provide shared lake access, enhancing both lifestyle enjoyment and investment appeal. The seller may consider a Vendor Take-Back (VTB) mortgage, with terms subject to seller approval. A truly rare opportunity to secure acreage, privacy, and lake access in an established luxury community. Book your private showing today. (id:61423)
Chestnut Park Real Estate Limited
1049 Sandringham Road
Kawartha Lakes (Eldon), Ontario
Discover the perfect canvas for your next farming project. Nestled in the serene community of Woodsville, withing Kawartha Lakes. This expansive property spans approximately 90.66 acres, offering a blend of natural beauty and ample space for various ventures. This versatile land, ideal for growing crops, raising livestock, storing equipment, establishing a hobby farm, or pursuing other agricultural projects. This large property provides both accessibility and privacy. Start with 3 acres or more at an additional rate. Designated as A1, offering flexibility for various uses. Access to the well can be negotiated. The land is well-suited for tenants seeking productive acreage in a quiet countryside location while remaining within reasonable proximity to nearby amenities and communities. Flexible use potential makes this a strong option for farmers or operators looking to expand or establish operations. Serious inquiries only. Minimum 3 acres. 1st and last months rent required. (id:61423)
Exp Realty
52 Foster Creek Drive
Clarington (Newcastle), Ontario
Fabulous 4-level backsplit home at 52 Foster Creek Drive, perfectly positioned backing onto peaceful parkland an ideal blend of space, comfort, and natural beauty. Step inside to discover a bright and inviting eat-in kitchen featuring abundant cabinetry, a built-in pantry, and a walk-out to a multi-tiered deck - a wonderful setting for morning coffee and outdoor dining overlooking serene greenery. The upper level boasts three generously sized bedrooms with classic hardwood flooring, providing comfortable private spaces for family or guests. The thoughtfully finished lower level expands your living space with a fourth bedroom, a full 3-piece bathroom, and a large family room. Additional highlights include a heated, insulated garage and a spacious 58' x 110' lot offering plenty of outdoor room for play, gardening, or future enhancements. The unfinished basement area presents excellent potential to create a custom playroom, media space, or additional storage - the possibilities are endless. Located in a highly desirable Clarington neighbourhood, this home is within walking distance to schools, parks, shops and leisure amenities, making daily life easy and convenient. Enjoy access to dozens of community parks and trails, recreation programs for all ages, and nearby conservation areas for hiking and weekend adventures. Clarington's vibrant community offers a variety of dining, shopping, and outdoor activities, plus quick access to major thoroughfares for commuting or weekend getaways. (id:61423)
RE/MAX Ace Realty Inc.
N/a Pcl 45-2 Sec M63 Road
Marmora And Lake (Lake Ward), Ontario
Best kept secret! Thanet Lake waterfront community. Vacant 1.2 acre building lot (short walk to the waterfront) on a year round road with garbage and recycling pick up and hydro at the road. Own 1/64 of the lake front property where you enjoy sandy beach, great fishing and a dock to keep your boat. Thanet Lake is a beautiful small inland lake with great fishing and the lake is very lightly used. Motor boats are allowed with a maximum horsepower. And Sea-Doos are not allowed. Easy to get to within 2.,5 hours from Toronto or Ottawa, close to Coe Hill and half an hour to Bancroft. (id:61423)
Ball Real Estate Inc.
32 Adelaide Street S
Kawartha Lakes (Lindsay), Ontario
Why settle when you can truly have it all? Whether you're purchasing your first home, downsizing with ease, or investing wisely, this delightful in-town charmer delivers exceptional value in a compact, well-designed package. Set proudly on a sunny corner lot, it proves that smart living doesn't have to mean sacrificing comfort. With 4 bedrooms and 2 bathrooms across two thoughtful levels, you'll have the flexibility to grow, host, or generate income. Main Level: Two bright bedrooms, a full 4-piece bath, a welcoming living room, and an efficient kitchen designed for low-maintenance everyday living. Lower Level: Two additional bedrooms and a 3-piece bath - ideal for guests, extended family, or a potential suite conversion. And the extras truly seal the deal: hardwood floors, gas heating and central air for year-round comfort, a detached garage plus bonus parking off Ardmore, a sizeable storage shed, and a low-upkeep side yard that offers outdoor enjoyment without the endless yard work. Affordable. Adaptable. Absolutely adorable. Whether you're ready to buy, rent, or retire, this versatile property is packed with potential - and waiting for you. (id:61423)
RE/MAX All-Stars Realty Inc.
35 Coldbrook Drive
Cavan Monaghan (Millbrook Village), Ontario
New Home "The Berkshire" upgraded elevation B, with walk-up basement on premium lot backing on to environmentally protected green space, is ideal for multi-generational home, or accessory apartment application. This high quality built home by the Veltri Group, has 4 bedrooms, 3 baths, main floor laundry room and Den, and attached 1.5 car garage with inside entry - 1843 square feet of beautifully finished living space plus unfinished basement with rough-in for 4th bath. Features include 9 foot troweled ceilings & engineered hardwood floors on the main floor, quartz countered kitchen with walkout to back deck with stairs, natural gas fireplace in living room, and much more. Located in "Creekside in Millbrook", a small quiet family neighbourhood which will include a walkway through a treed parkland leading to Centennial Lane, for an easy walk to the magical downtown and Millbrook Valley Trail system. Open Houses in Creekside in Millbrook are hosted at 37 Coldbrook Drive, Saturdays & Sundays, 1-4 pm (id:61423)
RE/MAX Hallmark Eastern Realty
32 Coldbrook Drive
Cavan Monaghan (Millbrook Village), Ontario
This brand new Home by Millbrook's most trusted Builder, Frank Veltri, offers modern luxury, versatility and convenience. The "Mirabell", at 1580 finished square feet with 3 bedrooms and 3 washrooms, features a covered front porch and an open concept living design with natural gas fireplace and walkout to the backyard. Signature features include troweled 9 foot ceilings and engineered hardwood on the main floor, Quartz countered Kitchen with potlighting and breakfast bar, primary bedroom suite with walk-in closet and 5 piece ensuite bath, main floor Laundry Room, inside entry to the single garage, and rough-in for 4th bath in the basement. The 2nd bedroom over the garage with a vaulted ceiling over a south-facing picture window is large enough to function as a 2nd floor living room or home office. This small enclave family neighbourhood "Creekside In Millbrook" which backs at its east end onto environmentally protected greenspace, includes a walkway through a treed parkland leading to Centennial Lane, for an easy walk to the eclectic Downtown which offers everything you want and need: Daycare, Hardware, Groceries, Restaurants, Auto Services, Computer & other Professional Services, Ontario Service Office, Wellness & Personal Care, Wine & Cheese, Chocolate, Festivals, the Millbrook Valley Trail system and quick access to Highways 115 and 407. Creekside in Millbrook Open houses are hosted at its Model Home at 37 Coldbrook Drive, Saturdays and Sundays (weather permitting), 1 pm to 4 pm. (id:61423)
RE/MAX Hallmark Eastern Realty
37 Coldbrook Drive
Cavan Monaghan (Millbrook Village), Ontario
Quality Built New Home on premium lot backing on to environmentally protected forest and creek, the "Claremount", (Elevation A), with separate entrance walk-out basement offers multigenerational living or accessory apartment income in "Creekside in Millbrook", a small cul-de-sac enclave of new homes on parkland within the historic limits of the Village, close to the School and Daycare. Unique to this model is a second storey Family Room featuring a cathedral ceiling and gas fireplace. This is 1954 square feet of beautifully finished living space plus attached 2 car garage and unfinished basement with rough in for a 4th bath. The main floor has engineered hardwood flooring, 9 foot troweled ceilings, Den or formal dining room off the Living Area and open-concept quartz countered kitchen with pantry cabinetry, breakfast bar and walkout to deck overlooking the forest. Many upgraded features are included by Millbrook's most trusted builder, the Veltri Group. Other models available. Open Houses in Creekside in Millbrook are Saturdays and Sundays, 1-4, weather permitting. (id:61423)
RE/MAX Hallmark Eastern Realty
42 Pond Street
Trent Hills (Hastings), Ontario
Welcome to an exquisite riverside retreat, where the Trent River lifestyle meets luxurious living. This spectacular end-unit residence, spanning over 3,000 sq. ft., is a masterpiece of design and craftsmanship. Offering 5 spacious bedrooms, this home is perfectly tailored for large families, with multiple living areas that cater to every need. The full walk-out basement, drenched in natural light, presents endless possibilities whether it's a vibrant entertainment hub or a serene retreat. Situated at Lock 18 in the charming town of Hastings, this home offers breathtaking water views from nearly every room, creating a tranquil backdrop to daily life. The elegant design seamlessly blends indoor and outdoor living, with a walk-out basement and expansive balcony that invites you to soak in the beauty of the Trent River. Impeccably designed and ready for you to move in, this home is just steps away from delightful local restaurants and shops, marrying convenience with the peacefulness of waterfront living. This is not just a home; it's a lifestyle - an opportunity to immerse yourself in the natural beauty and serenity of one of Ontarios most picturesque settings. Don't miss the chance to make this stunning property your own. (id:61423)
Royal LePage Frank Real Estate
12 Pond Street
Trent Hills (Hastings), Ontario
Experience the incredible Trent River lifestyle overlooking Lock 18! Ready to move in, this stunning 2-bedroom bungalow townhome is surrounded by water and perfectly situated in the charming town of Hastings. Enjoy the convenience of being within walking distance to local restaurants and shops. This home offers an array of premium features, including hardwood flooring throughout, quartz countertops in the kitchen and bathrooms, upgraded interior doors with matte black lever hardware and stainless steel kitchen appliances. The main floor boasts 9' ceilings, upgraded trim, and smooth ceilings, complemented by several LED pot lights. The kitchen is a chef's dream, featuring a spacious island perfect for entertaining. There is also an option to finish the basement, adding over 2,400 square feet of total living space. (id:61423)
Royal LePage Frank Real Estate
6 Pond Street
Trent Hills (Hastings), Ontario
Experience the Incredible Trent River Lifestyle Overlooking Lock 18! Move right into this brand-new 2-bedroom bungalow townhome, packed with premium upgrades and perfectly located in the charming town of Hastings. Surrounded by water and just steps from local restaurants and shops, this home offers the best of both tranquility and convenience. Inside, you'll find hardwood flooring throughout, quartz countertops in the kitchen and bathrooms, and upgraded interior doors with matte black lever hardware. The chefs kitchen is designed for both style and function, featuring stainless steel appliances, a spacious island perfect for entertaining, and an open-concept layout that flows seamlessly into the living space. The main floor boasts 9' ceilings, upgraded trim, and smooth ceilings, highlighted by LED pot lights that add a bright, modern touch. For even more living space, this home includes a fully finished basement with a 3-piece bath, making it ideal for guests, a recreation area, or additional storage. Don't miss your chance to own this stunning home in an unbeatable location! (id:61423)
Royal LePage Frank Real Estate
7 James Street
Kawartha Lakes (Lindsay), Ontario
This unique split level in Lindsay is a perfect set-up for large families, multi-generational living or live here with privacy and rent rooms to help with expenses. A beverage center with fridge and sink in the spacious living room plus door to kitchen lets you maintain privacy from the back of the house with 3 more bedrooms giving a total of 5 bedrooms above grade and two large, full bathrooms. A flex room on the lower level could be a sixth bedroom, or family/playroom/media room/private office. Lots of good storage in 4 foot high and dry crawl-space. Newly refurbished throughout with many upgrades. Move in ready on quiet street near Lindsay Boys and Girls club and college, just a few blocks from downtown. Immediate possession! (id:61423)
Fenelon Falls Real Estate Ltd.
66 Park Lane Circle
Clarington (Bowmanville), Ontario
Beautiful 3-Bedroom Townhome in Prime Bowmanville Location. Welcome to this spacious and bright 3-bedroom townhome perfectly situated in the heart of Bowmanville, just minutes from downtown, shopping, schools, and major highways. The open-concept main floor is ideal for modern living, featuring a large eat-in kitchen filled with natural light, seamlessly connected to the living and area, perfect for both everyday living and entertaining. Enjoy the added convenience of a walkout basement leading to a fully fenced backyard, offering privacy and space for summer gatherings. This home combines comfort, style, and an unbeatable location ideal for first-time buyers, growing families, or investors. (id:61423)
Strive Realty Ltd.
17 - 19 West St N Street
Kawartha Lakes (Fenelon Falls), Ontario
Luxury on Cameron Lake Without The Work. Designed to maximize privacy, boasts expansive balconies and terraces with breathtaking views, 2249 of total square feet indoor space with luxurious high end finishes throughout, three bedrooms and three bathrooms. Stepping through the front door, prepare to be captivated by the extraordinary views that unfold before you. Open-concept soaring 10ceilings, oversized windows and sliding doors. The contemporary kitchen with European-inspired appliances, beautiful cabinetry, open shelving and quartz waterfall island anchors the kitchen, flowing effortlessly into the living and dining areas.A two-way gas fireplace adds warmth and ambiance, while a walk-out to the terrace invites you to embrace the big water views. A sumptuous top floor primary retreat, where elevated views provide an unparalleled sense of serenity. The beautiful ensuite bathroom features a free-standing soaker tub, double sinks, large separate shower, laundry and double walk -in closets. Step out on the expansive 500 square foot private terrace, a secluded haven perfect for relaxation and enjoying the scenery.The walk-out level offers a second living space, along with 2 additional bedrooms. A full bathroom and 2nd laundry with a walk out to your private patio. Seeking less or no stairs? No problem. The design allows for an elevator to be built to serve all three levels. Lawn care and snow removal are also taken care of so you can spend more time enjoying the things you love. Exclusive amenities include a clubhouse, gym, outdoor pool, tennis/pickleball courts, and private dock area for residents with planned finger docks for daytime use. Discover the charming town of Fenelon Falls. Just a short stroll from the Fenelon Lakes Club, you'll find unique shops, delightful dining, and rejuvenating wellness experiences.The ideal location to live and thrive full time or use as a cottage. Less than 90 min to the GTA making this a great location to commute to the GTA. (id:61423)
Sotheby's International Realty Canada
32 Keenan Street
Kawartha Lakes (Lindsay), Ontario
Brand New Townhome in the Heart of Lindsay, Kawartha Lakes Area. Welcome to the Canal Lake model A beautifully laid-out freehold townhome that stands out from the rest with its professionally finished basement, offering valuable extra living space ideal for a rec room, home office, or guest suite. The main level features an open-concept living/dining area with walk-out patio access, perfect for entertaining or relaxing. The modern kitchen includes a functional island, full-size appliances, and a dedicated breakfast counter. A powder room, welcoming foyer, and direct access to the garage complete this practical and stylish layout. Upstairs, you'll find three generously sized bedrooms, including a spacious primary retreat with a walk-in closet. The second floor also features a full main bath and a well-positioned laundry area for added convenience. This home offers a convenient location close to all local amenities, top-rated schools, parks, and more. Experience lifestyle in one of the area's most connected and family-friendly communities. Dont miss the chance to own one of the few homes in the area with a finished basement! (id:61423)
RE/MAX Plus City Team Inc.
91a Wilmot Trail E
Clarington (Bowmanville), Ontario
Your wait is over! Discover this spacious bungalow with a fully finished basement and garage in the highly sought-after Wilmot Creek Adult Lifestyle Community on the shores of Lake Ontario. Designed for comfort and connection, this beautifully maintained home features hardwood floors, an open-concept living and dining area ideal for entertaining, and an updated eat-in kitchen with stainless steel appliances, new counters, backsplash, and ceramic flooring. Step outside to a large deck with a covered gazebo, perfect for relaxing after enjoying the community's impressive amenities, including a private golf course, two heated pools, tennis and pickleball courts, fitness centre, theatre room, and more. The split-bedroom layout with two full bathrooms ensures privacy and convenience, while the main-floor laundry and private driveway for two cars and a golf cart add to everyday ease. With scenic walking trails, hobby clubs, and Lake Ontario just steps away, 91A Wilmot Creek offers the perfect blend of style, space, and vibrant lifestyle - all just 40 minutes from Toronto. (id:61423)
Royal LePage Terrequity Realty
10 Flavelle Crescent
Kawartha Lakes (Lindsay), Ontario
Tucked away in the desirable North Ward, this inviting two-bedroom basement apartment offers a calm, comfortable place to call home. Step inside and you'll find a thoughtfully updated space featuring newer flooring throughout and a refreshed kitchen with modern appliances, perfect for everyday living. Set in a quiet residential area, the home provides a peaceful retreat while still being close to the conveniences you need. Enjoy access to a fenced, shared backyard-an ideal spot for fresh air, relaxing evenings, or a bit of outdoor time. A shared laundry and storage room adds practical functionality to the layout. Available immediately, this well-kept lower unit offers a balanced lifestyle in a sought-after neighbourhood. The lower tenant is responsible for 40% of hydro, gas, and water. A comfortable, move-in-ready space in a location you'll love-welcome home. (id:61423)
Royal LePage Frank Real Estate
2020 Sturgeon Road
Kawartha Lakes (Verulam), Ontario
This rustic Bungalow home sits on a large, unique lot that is scattered with large mature trees. It is nestled in the great community of Dunsford, Kawartha Lakes. Walking distance to Public School, Community Centre, Churches, Stores and Park. This home features a large living room/ dining room, custom-made kitchen, two large bedrooms, main floor laundry, updated main floor bathroom and a large mudroom that connects into the garage. It has two wood fireplaces as well as a propane furnace (2018), newer windows and an upgraded fuse panel. Full basement was renovated to create a another open living space (In-law Suite Potential). This property also has an extensive 40'x30' woodworking shop that is equipped with a variety wood working tools (included in sale). Powered by 240v, this workshop has its own power panel, multiple outlets at individual stations and is wired for heating. This space can easily be transformed into a home business or a secondary location for Tradesmen. Solar Panels on roof are owned and provide a "Genelink" for when municipal power goes down. This property is equipped and ready for a buyer to take advantage of all the inclusions it has to offer. (id:61423)
Sutton Group-Heritage Realty Inc.
9 Pond Street
Trent Hills (Hastings), Ontario
This beautiful 3-bedroom townhome at Lock 18, in the charming town of Hastings, is to be built with a projected completion date in Fall 2026. Offering picturesque views of the Trent River and backing onto a tranquil pond, the location also allows you to enjoy the convenience of walking to nearby restaurants and shops.The home features thoughtfully designed living space, with the option to have the builder finish the walk-out basement for even more room to enjoy. Alternate primary bedroom layouts are also available, including the option of a private ensuite, allowing you to personalize the design to fit your lifestyle.Inside, youll find upgraded hardwood flooring throughout, granite countertops in the kitchen and bathrooms, and soaring 9' ceilings on the main floor. The chefs kitchen stands out with a large island, stainless steel appliances, and plenty of space for entertaining. A hardwood staircase with a choice of iron or oak pickets, upgraded trim, smooth ceilings, and LED pot lights add to the homes elegance. Our sales team is ready to help you customize this homewhether its adding a finished walk-out basement or selecting the primary suite layout that best suits your needs. (id:61423)
Royal LePage Frank Real Estate
3 Pond Street
Trent Hills (Hastings), Ontario
This beautiful end-unit 3-bedroom townhome at Lock 18, in the charming town of Hastings, is to be built with a projected completion date in Fall 2026. Offering picturesque views of the Trent River and backing onto a tranquil pond, the location also allows you to enjoy the convenience of walking to nearby restaurants and shops.The home features thoughtfully designed living space, with the option to have the builder finish the walk-out basement for even more room to enjoy. Alternate primary bedroom layouts are also available, including the option of a private ensuite, allowing you to personalize the design to fit your lifestyle.Inside, youll find upgraded hardwood flooring throughout, granite countertops in the kitchen and bathrooms, and soaring 9' ceilings on the main floor. The chefs kitchen stands out with a large island, stainless steel appliances, and plenty of space for entertaining. A hardwood staircase with a choice of iron or oak pickets, upgraded trim, smooth ceilings, and LED pot lights add to the homes elegance.Our sales team is ready to help you customize this homewhether its adding a finished walk-out basement or selecting the primary suite layout that best suits your needs. (id:61423)
Royal LePage Frank Real Estate
452 Charlotte Street
Peterborough (Town Ward 3), Ontario
This landmark, stand alone, office building situated on a high visibility corner of downtown Peterborough offers a rare opportunity for end user or multi tenant investment with 3 newly renovated floors of office space. 452 Charlotte makes a bold statement from the street with its traditional architecture, inviting landscaping and invaluable 20 parking spaces. Beautifully restored and maintained with high ceilings and several large windows that flood the space with natural light. Strategically laid out for optimal professional or service based businesses with private offices, open/group work centers, board rooms, lunch/break rooms and a bright open reception area. The building would make an excellent medical/dental clinic with space for multiple operatories and separate floors for specialists; general dentistry, orthodontics, periodontics, prosthodontics etc. Each floor has designated HVAC to allow for zoned heating and cooling. Large unfinished upper loft offers potential for future finished space, data/file storage etc. Excellent addition to any real estate portfolio. Vacant possession available. See virtual tour. (id:61423)
Homesmiths Real Estate Ltd.
117 Towerhill Road
Peterborough (Northcrest Ward 5), Ontario
Welcome to 117 Towerhill Road. This cozy and inviting North End home offers comfortable two-storey living. A double paved lane leads to a welcoming front entrance and a bright front living room filled with natural light. Down the hall, you'll find an eat-in kitchen. Upstairs features two well-sized bedrooms and a full 4-piece bath. The lower level offers a walkout basement with a second full bathroom, adding extra living space and flexibility. Step outside to enjoy the rear stone patio. Conveniently located close to shops, parks, schools, and more, this charming home is a must see! (id:61423)
Century 21 United Realty Inc.
1 - 1579 Anstruther Lake Road
North Kawartha, Ontario
Stylish Townhouse Condo in North Kawartha! Looking to own a cottage with hassle-free outdoor maintenance? This 2 bedroom, 2.5 bath light and bright end unit townhouse with a finished basement could be your solution. The basement has a 3-piece bath and queen size sleeper sofa to comfortably accommodate guests and the living room also has a queen size sleeper sofa! With an easy commute from Toronto on the 407, The Landing is situated inside Kawartha Highlands Provincial Park and can be accessed year-round on well-maintained paved roads. This is unit 1 of a 25-unit townhouse complex located on Anstruther Lake where a boat slip and storage unit are included with your purchase. Unlimited high-speed Wi-Fi is included in your condo fees, and short-term rentals are allowed! There is also an electric charging station at your disposal and the townhouse comes with a Broil BBQ that has a quick connect to the propane on the back patio (connects easily and will not have to fill propane tanks again)! Water front access, beach and dock area is available to all properties in The Landing. Come see this turnkey property that comes fully furnished. (id:61423)
RE/MAX Country Classics Ltd.
579 Mccannan Avenue
Peterborough (Town Ward 3), Ontario
Welcome to this solid brick bungalow offering 2+3 bedrooms and 2 bathrooms, an ideal opportunity for first-time buyers, growing families, or those looking to downsize without compromise. Located just minutes from Lansdowne Place Mall, schools, parks, and public transit, everyday amenities are conveniently close at hand. The main floor features hardwood flooring, a bright functional layout, and the added convenience of main-floor laundry, with additional laundry available in the lower level. The finished basement expands your living space with three additional bedrooms and a second bath, offering flexibility for guests, a home office, or extended family. Outside, enjoy a private backyard complete with a deck-perfect for relaxing or entertaining-along with a single-car garage. A great opportunity in a prime location, offering comfort, versatility, and excellent value. For the investor, this 5 bedroom student housing property generates a very solid income. (id:61423)
RE/MAX Hallmark Eastern Realty
404 - 195 Hunter Street E
Peterborough (Ashburnham Ward 4), Ontario
Luxury Living in the Heart of Peterborough. Discover elevated condo living in this brand-new, stylish residence offering an open-concept layout with 9-foot ceilings and Gas Fireplace. The chef-inspired kitchen features an oversized island, quartz countertops, built-in stainless steel appliances, and custom cabinetry, perfect for cooking and entertaining. This modern condo includes 2 spacious bedrooms and 2 sleek bathrooms, designed for comfort and style. Designer upgrades are found throughout, creating a refined living experience. Enjoy top-tier amenities, including a contemporary lobby, 8th-floor lounge and party room with a two-sided fireplace, a private dining area that opens to a stunning rooftop terrace with panoramic views of the city. Stay active in the fully equipped fitness centre and take advantage of the on-site pet washing station. Ideally located in East City, you're steps from shops, cafes, bakeries, parks, and Rogers Cove Beach. Includes underground parking space P2-19 for added convenience. Move into Peterborough's most luxurious and vibrant condo community, where modern design meets unmatched lifestyle. Note - Heating costs are included in monthly condo fees. (id:61423)
Royal LePage Kawartha Lakes Realty Inc.
42 Pavillion Road
Kawartha Lakes (Verulam), Ontario
This amazing Turn-Key fully winterized home is move-in-ready home offering incredible value in a vibrant lakeside community! The newly updated home features a gorgeous kitchen with sleek quartz countertops, modern cabinetry, and ample pantry space. Enjoy a walkout to a fully fenced privacy area that can be endless opportunities, such as entertaining separate areas, storage or play area. Beautiful hardwood floors, dedicated office nook, perfect for remote work, Laundry on the main floor for easy access from Kitchen. For year-round comfort and efficiency, the home is equipped with a newer high-efficiency heat pump for cozy nights and central air system for the Hot Summer Months. One of the standout features is the seamless indoor-outdoor flow. The living area is bright with natural light shining in offering a walk-out to an expansive wrap-around deck with stunning views of Sturgeon Lake. The deck is an entertainer's dream, featuring a designated BBQ area and separate space for relaxing lounge seating. Bonus...It has licensing for sought after private dock access for endless boating on the shimmering waters of Sturgeon Lake for fishing, waterskiing, and visiting other spots on the Trent-Severn Waterway. This very rare offering is of great value to have the license for boat docking, fishing and swimming! Located just minutes from the amenities of Fenelon Falls and Bobcaygeon, this is the lifestyle upgrade you've been waiting for to enjoy lakeside living. The Kawartha Lakes is a four season playground, offering stunning views, winter ice fishing, snowmobiling, boating, fishing and very close proximity to Bobcaygeon, Fenelon Falls and Lindsay with lots' of cultural attractions, shopping and restaurants. This is a lifestyle opportunity, a definite must see experience! (id:61423)
Sotheby's International Realty Canada
12 Hastings Street S
Bancroft (Bancroft Ward), Ontario
ESCAPE TO BANCROFT ! This beautiful, clean and tidy, newly renovated, century home is located in the heart of Bancroft. With new windows and doors, new steel roof, and extensive upgrades throughout. This 2 Storey home has over 1700 square feet of living space and features 4 bedrooms and 3 bathrooms, large living room, eat-in kitchen with oak cabinetry, stainless steel appliances, main floor 2 piece powder room, Main Floor laundry, a front enclosed porch for a den or overflow guests, and a living room fireplace. The Master suite has a walk in Closet and a modern 3 Pc ensuite, and loads of storage throughout. Propane furnace heating system with A/C and a large level back yard to enjoy, beautiful perennial gardens, and patio area plus level entry off the main street and paved driveway. There is an older garage with a few upgrades needed would make a great workshop. All this and just a few minutes walking distance to downtown for shopping restaurants. hospitals, schools and Community Centre. The house comes fully furnished and equipped with everything you need, just move in! (id:61423)
RE/MAX Country Classics Ltd.
7545 Highway 35
Kawartha Lakes (Laxton/digby/longford), Ontario
High exposure 1 acre building lot in the village of Norland. Hydro at lot line, dug well, shop. The property can be connected to the Norland Municipal water system. Property being sold in AS IS condition. The Norland - Coboconk small town area is on the Trent Severn Waterway and has thriving cottage country tourism within the Kawartha Lakes. This property is close to lakes, public beaches, boat launches, public schools, libraries and quaint shops and restaurants. (id:61423)
Royal LePage Kawartha Lakes Realty Inc.
309 - 4 Heritage Way
Kawartha Lakes (Lindsay), Ontario
Experience refined condo living in this luxurious top-floor, corner suite offering two bedrooms plus a den and an unbeatable lifestyle. Wall of windows showcases panoramic views and filling the home with natural light from its bright north-east exposure.Thoughtfully designed, this unique layout features bedrooms at opposite ends, each with walk-in closets, providing privacy and comfort. Elegant den/home office is framed by inspiring corner windows and French doors, ideal for remote work or quiet relaxation.The well-appointed kitchen offers ample cabinetry and counter space, complete with a convenient pantry. Open-concept living and dining area is bathed in sunlight and enhanced by hardwood floors and custom built in shutters, offering plenty of space to entertain-whether hosting formal dinners or relaxing with family and friends. Sit back, unwind, and enjoy the ever-changing views. Additional features include two full bathrooms, in-suite laundry, underground parking, and a storage locker. Residents enjoy an impressive selection of amenities, inground pool, rooftop patio with BBQ area, recreation centre with games room, library, workshop, common room and a guest suite for visitors.This exceptional condo delivers comfort, style, and a vibrant community-luxury living at its finest. (id:61423)
Revel Realty Inc.
5 - 657 Bethune Street
Peterborough (Town Ward 3), Ontario
Spacious 2 Bedroom 1 Bathroom Unit with 1 Parking Included on the 2nd Floor Available for Rent! Shared Laundry in the Basement. Unit is Vacant, Cleaned, Good Condition, & Ready to Go For Immediate Occupancy! Family Oriented Neighborhood in Peterborough. Vinyl Flooring Throughout, Carpet Free! Close to Trent University, Amenities, Shopping, Parks, Trails & Much More! Great, Experienced & Professional Landlord, Amazing to Deal With and Very Accomodating. (id:61423)
Right At Home Realty
60 Hemlock Street
Highlands East (Bicroft Ward), Ontario
This charming, move-in ready 2+1 bedroom, 2 bathroom bungalow in Cardiff is the perfect place to start your homeownership journey. Enjoy worry-free living with major updates already done for you: Shingles (2023), Eavestrough (2024), and Hot Water Heater (2024). The home is freshly painted with a bright layout that flows into a lovely sunroom overlooking the fully fenced yard. The finished lower level offers incredible value, featuring an extra bedroom and a separate entrance-ideal for a potential accessory suite or dedicated in-law space. Added convenience comes with the attached garage. Located in a quiet, family-friendly area near parks, schools, and amenities. This home is packed with character, potential, and ready for you! (id:61423)
Century 21 United Realty Inc.
1578 Sturgeon Road
Kawartha Lakes (Verulam), Ontario
Welcome home to this beautifully crafted 5 bedroom, 3 bath raised bungalow set on a private 1.89-acre country lot. A large driveway and inviting entrance welcome you into this thoughtfully designed home. The open-concept main floor is perfect for modern living, featuring a bright chefs kitchen with pantry, coffee bar, and walkout to the back deck, seamlessly flowing into the dining and living areas. The grand primary suite offers its own private ensuite for comfort and relaxation. The finished lower level is ideal for family gatherings and entertaining, complete with a spacious rec room, full bar, three additional bedrooms, and a 3rd full bath. A combined laundry/utility space and convenient walk-up access to the attached garage add to the homes functionality. Step outside and enjoy evenings on the deck overlooking fields with no neighbours behind perfect for summer fun in the above-ground pool and watching picturesque sunsets. Bonus backyard spa oasis ready for relaxation. Centrally located just minutes from Lindsay and Peterborough, this property offers the best of country living with easy access to town amenities. Make this your next family home and start creating lasting memories here! (id:61423)
Revel Realty Inc.
2271 Rudell Road
Clarington (Newcastle), Ontario
Brand New Home Never Lived With 4 Bedrooms 4 Wash Rooms. All The Rooms Have Closet, Beautiful Layout. Famous Builder. Close To Park, School, Shopping Centers, Library, Home Depot & NoFrills. (id:61423)
Homelife/future Realty Inc.
110 Hickory Bay Road
Trent Hills (Campbellford), Ontario
Imagine waking up to the gentle sounds of nature and enjoying your morning coffee on a private deck overlooking a peaceful waterfront-your own personal sanctuary. Recently updated, this cottage blends modern comfort with classic charm, making it ideal whether you're dreaming of a year-round home or the perfect weekend retreat. This property offers the space and tranquility every buyer will appreciate. Spend your afternoons on your very own dock, fishing, swimming, or simply soaking in the sun. Evenings invite you to gather around a cozy campfire at the water's edge, creating memories with family and friends. Nestled on a quiet dead-end road, this spacious four-bedroom, two-bath home on the Trent River is just a quick 10-minute drive from Campbellford. With almost 860 sq feet thoughtfully designed on the main level, plus a walkout basement that expands your living area, there's plenty of space for everyone. Multiple living areas make it easy to entertain or unwind, while recent upgrades such as new windows, a modern kitchen, a newer furnace and AC, and updated bathrooms mean you can move in and immediately enjoy the comforts of home. The woodstove in the great room is perfect for warming up on chilly nights, and the walkout basement provides seamless access to a mature, private backyard. On the main level you'll find three bedrooms and a cozy great room, while the lower level features a family room and a fourth bedroom-ideal for guests or additional family members. Added bonuses include an upgraded well, beautiful stonework, a handy 14x10 shed, and a 12x10 heated workshop, giving you plenty of space for storage or projects. With over 120 feet of waterfrontage, the spacious, mature lot offers both privacy and a warm welcome. It's the perfect spot to create lasting memories-whether as your year-round residence or tranquil getaway. (id:61423)
RE/MAX Quinte Ltd.
1812 Frontenac Road
Greater Madawaska, Ontario
Welcome to the ultimate blank canvas! If you have a creative imagination and are seeking a one-of-a-kind opportunity to embrace country living, then this property is tailor-made for you. Once a church, this stunning structure is nestled on 11 acres of breathtaking wooded land. Every major aspect of the building has been meticulously brought up to standard, boasting new electrical wiring with a 200 amp panel, updated plumbing, weeping tiles surrounding the entire perimeter, and extensive interior renovations. Both levels feature open floor plans, awaiting your personal touch. No need for structural walls simply design the space to your liking and move right in! This is a truly unique opportunity awaiting the perfect family to seize it. The area offers direct access to snowmobile and ATV trails, along with a charming 800m walk to the picturesque Dunn's Lake beach. Don't miss out come and experience it for yourself! (id:61423)
Peak Realty Ltd.
304 - 1429 Clearview Drive
Peterborough (Monaghan Ward 2), Ontario
Welcome to 1429 Clearview Drive, Unit #304 - a bright and spacious 2-bedroom, 1.5-bathroom condo tucked into Peterborough's desirable west end. This well-maintained unit offers a generous living area with a thoughtful, functional layout, making it ideal for everyday comfort as well as hosting friends and family. Set within a quiet, walk-up building, the home provides a peaceful atmosphere while keeping you close to everything the city has to offer. Located just off Lansdowne Street, you're steps from restaurants, shopping, grocery stores, and everyday essentials. Quick access to Highway 115 makes commuting easy, while nearby parks, walking trails, and golf courses offer plenty of options for outdoor enjoyment. It's a location that balances lifestyle and convenience effortlessly. The unit is currently tenant-occupied on a month-to-month basis, offering flexibility for investors or buyers planning ahead for personal use. For those seeking a low-maintenance lifestyle, this condo delivers easy living in awell-kept building within a vibrant, established neighbourhood. Whether you're looking for a turnkey investment or a future place to call home, Unit #304 offers comfort, convenience, and long-term value. Don't miss this opportunity. (id:61423)
Ball Real Estate Inc.
