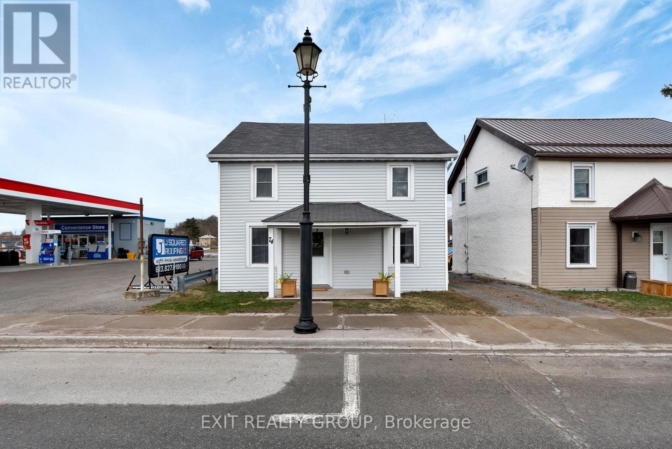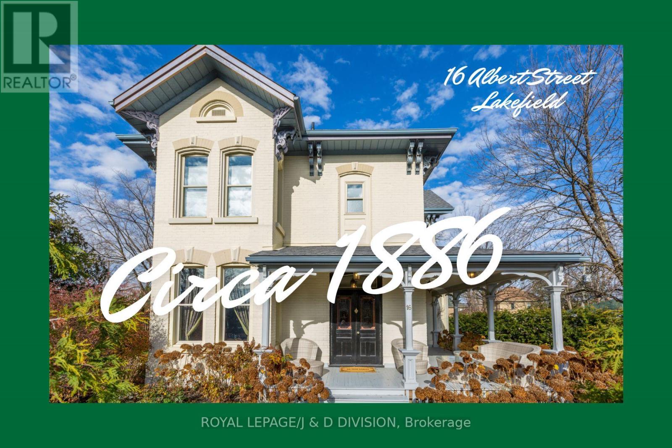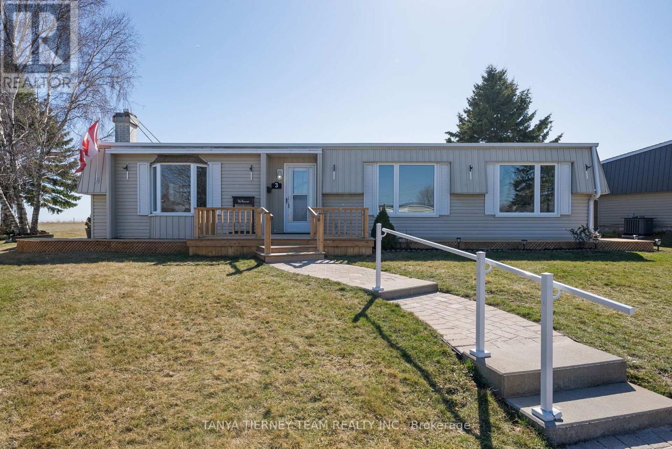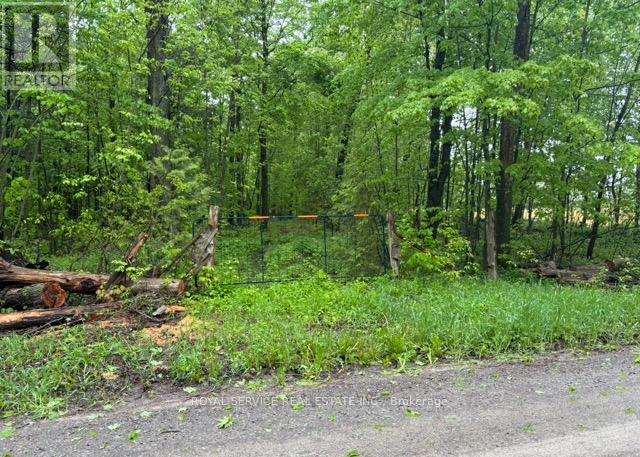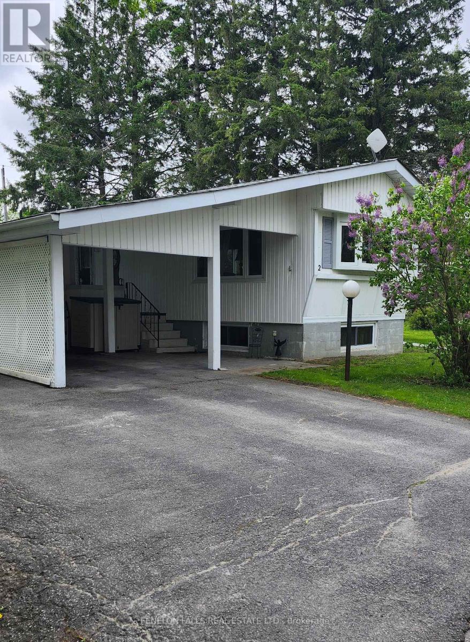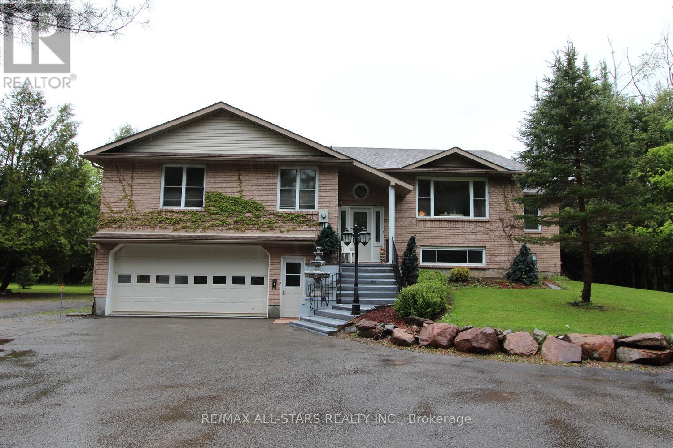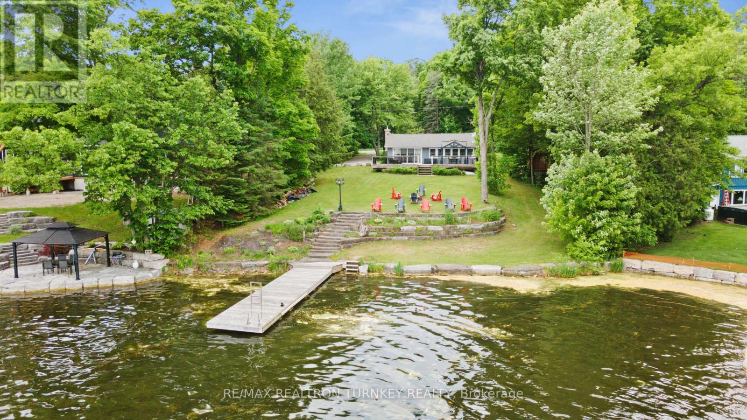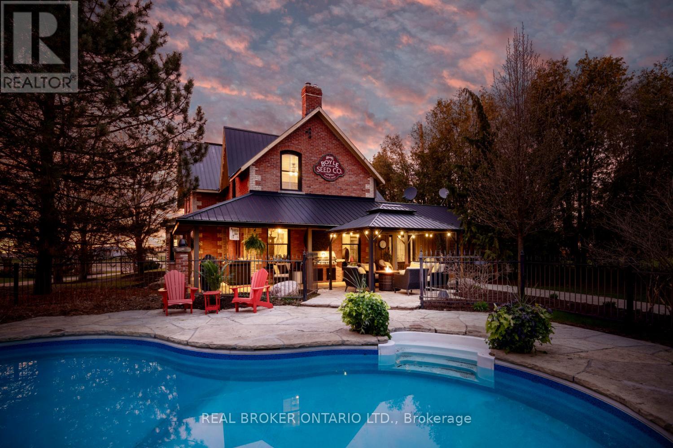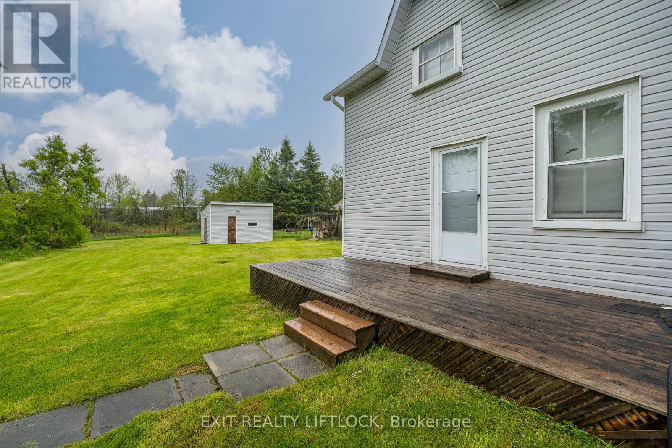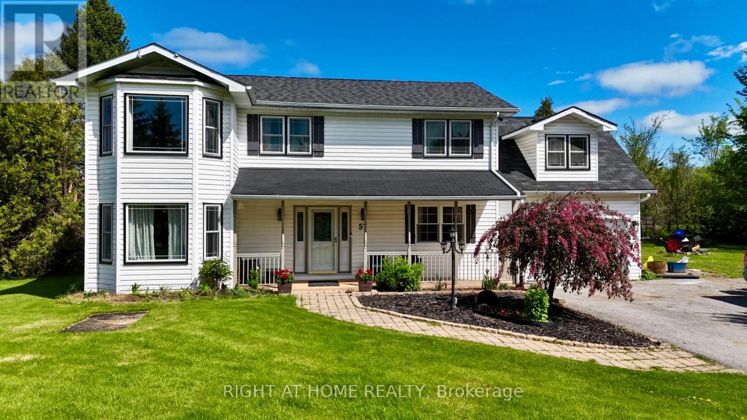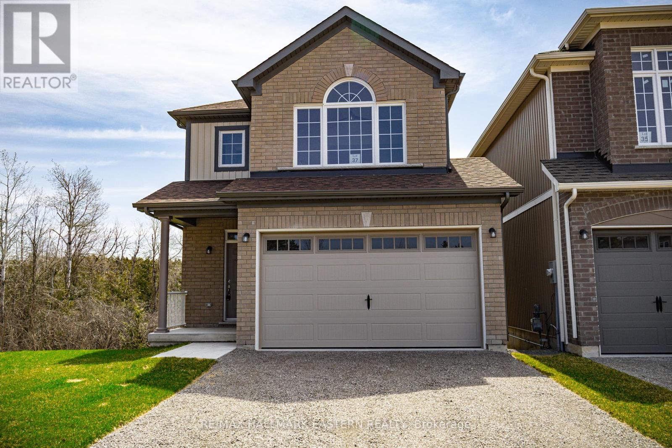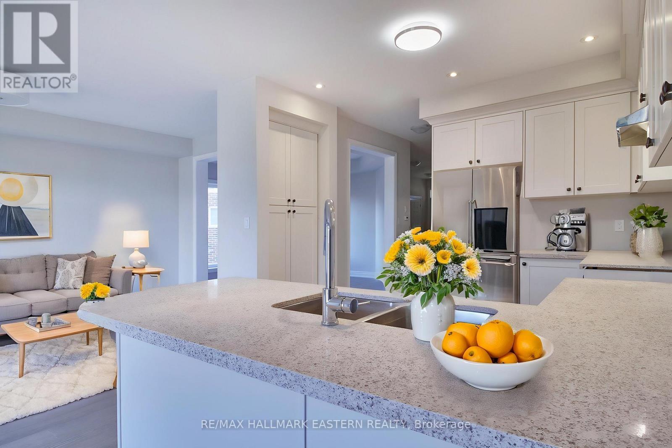74 Front Street N
Trent Hills (Campbellford), Ontario
Discover the perfect blend of tranquility and convenience in this picturesque waterfront home in the heart of Campbellford! This 3-bedroom, 2-bathroom, 1.5-storey gem offers a cozy yet spacious layout, ideal for families, retirees, or those looking for a weekend retreat. Step inside to find a bright and inviting main level, featuring a charming galley-style kitchen with a gas stove - perfect for cooking up your favorite meals! The cozy living room is a great spot to unwind, while the convenient 2-piece bath adds extra functionality. Upstairs, the primary bedroom boasts a semi walk-in closet, accompanied by two additional sun-filled bedrooms and a 4-piece bathroom, providing plenty of space for family and guests. The lower level includes a dedicated laundry room, furnace room, and ample storage space to keep everything organized. Outside, soak in the breathtaking canal views from your sun porch, or enjoy the lush backyard - a peaceful oasis perfect for relaxing or entertaining. With a shared driveway and just steps from downtown Campbellford, you'll have easy access to charming shops, cafes, and amenities while still enjoying the serenity of waterfront living. Don't miss this rare opportunity to own a slice of paradise - book your showing today! (id:61423)
Exit Realty Group
Lakefield - 16 Albert Street
Selwyn, Ontario
The Top Reasons You Will Want To Make This Home Your Home: 1) Experience the timeless charm of this Victorian-style family home, boasting striking curb appeal on the corner of Albert and Regent Streets in the charming Village of Lakefield, in the heart of Peterborough & The Kawarthas 2) Spanning over 3,200 square feet, on two floors, this historic gem (Circa 1886) features four generously sized bedrooms and five bathrooms, seamlessly combining classic character with modern comforts 3) Thoughtfully designed for multi-generational living, the spacious layout showcases unique heritage details, impressive 10.5 ft soaring ceilings, pristine original woodwork beautiful original flooring and large principal rooms 4) The tasteful renovations include a beautifully renovated family sized kitchen and bathrooms, 200 AMP Service with circuit breakers, all new windows etc. 5) Its location is ideal, just a short walk to central amenities in Lakefield and the internationally renowned co-ed LAKEFIELD COLLEGE SCHOOL * Furthermore, it's a convenient 20-minute drive to Peterborough and Peterborough Public Health, and only an hour and thirty minutes from Toronto * This turn key residence is truly a unique opportunity to own a significant piece of Peterborough County's architectural heritage ** FLOOR PLANS AVAILABLE ** No public open houses but very easy to see ** Visit our website for more detailed information ** (id:61423)
Royal LePage/j & D Division
3 Bluffs Road
Clarington (Bowmanville), Ontario
LARGE UNIT! Approx. 1,700 sqft of living space! Panoramic views of Lake Ontario! This beautiful 2 bedroom bungalow is situated in the Adult Lifestyle Community of Wilmot Creek nestled along the shores of Lake Ontario. Enjoy the peaceful setting with mature trees, entertainers deck spanning the back of the property, privacy gazebo & unobstructed water views. Inside offers a sun filled open concept design complete with fresh neutral paint, gleaming hardwood floors, 2 gas fireplaces & more! Perfect for entertaining in the living & dining rooms with french door entry to the den with sunroom sliding glass walk-out. Spacious family room boats a cozy gas fireplace & backyard views. Family sized kitchen with subway tile backsplash, pantry, built-in over & cooktop. Relaxing sunroom with wall to wall windows & garden door walk-out to the deck with incredible views. Primary retreat offers a 3pc ensuite & walk-in closet. Generous 2nd bedroom with double closet. Enjoy all the amenities that Wilmot Creek has to offer. Golf, 2 community pools, tennis/pickleball court, sauna, hot tub, woodworking shop, gym, endless classes/programs & more! Updates include windows, roof 2015, furnace 2021 & central air 2021. (id:61423)
Tanya Tierney Team Realty Inc.
00 Malcolm Road
Trent Hills (Hastings), Ontario
WOODLAND OASIS AWAITS IN TRENT HILLS! Looking for your own slice of nature? This generous 1.8-acre wooded lot offers the perfect canvas for your dream home. Tucked away in peaceful Trent Hills, you'll enjoy the best of rural living while staying connected to conveniences.The property features a beautiful woodland setting with mature trees providing natural privacy and shade. Imagine morning coffee surrounded by birdsong or evening bonfires under star-filled skies this is country living at its finest!What makes this location special is its proximity to the scenic Trent River, offering opportunities for fishing, boating, and waterfront relaxation just minutes away. When you need supplies or want to enjoy local dining, the charming town center is conveniently close by.This undeveloped lot gives you the freedom to build exactly what you want whether that's a cozy cabin retreat, a spacious family home, or that rustic workshop you've always wanted. With 1.8 acres to work with, there's plenty of room for gardens, outbuildings, or simply preserving your own private forest.Utilities are accessible, making development straightforward when you're ready to build. The property features gentle topography that provides various building site options. This wooded haven strikes the perfect balance between natural seclusion and practical living. Come stake your claim on this woodland gem in sought-after Trent Hills! (id:61423)
Royal Service Real Estate Inc.
2 Park Crescent
Kawartha Lakes (Lindsay), Ontario
Welcome to this inviting well-maintained home in the sought-after community of Pleasant View Estates. This home has seen many updates ensuring you peace of mind and comfort. Enjoy the large bright sunroom, a perfect spot to start your day. The large carport offers potential to be easily converted into a garage. The primary bedroom has two doors which gives the new homeowner the opportunity to turn this two-bedroom one bath home into a three bedroom on the main floor. The open concept kitchen dining and living area offers a spacious airy feel that's perfect for both entertaining or relaxing. The cozy downstairs finished rec room with a propane fireplace is an area for family to unwind. In the basement you will also find an area for a possible workshop and also a cold room for your beverages or canning. Some recent upgrades include a new high efficiency propane furnace (2024) a large owned hot water tank (2024) stainless kitchen appliances fridge and micro (2024) a new insulated steel back door and frame with coded lock entering the basement. This lovely home still offers a lot of potential to add more of your personal touches. Don't miss your chance to live in this desirable neighborhood with all the benefits of recent upgrades and comfortable easy living! Rent (Land Lease) $590.00, Realty Tax $146.13, Water Testing $15.55 = Total Monthly $751.68 (id:61423)
Fenelon Falls Real Estate Ltd.
33 Tates Bay Road
Trent Lakes, Ontario
First time offered for sale! Built in 2004, this open concept home has a great floor plan and large room sizes. Living room, dining room and kitchen are open plan , hardwood flooring, propane fireplace unit, large windows and access to office area with cathedral ceilings. Patio doors leading to screened room and open deck areas overlooking the landscaped yard, plus your 23.75 acres of trees and trails to explore with lots of privacy. Two primary bedrooms with en-suite bathrooms. Plus additional bedroom making 3 bedrooms on the main floor. Lower level family room, kitchenet, 3pc bath, and bedroom. 4 car heated garage great for car enthusiasts. Potential for severance on this property if you wished to subdivide. (id:61423)
RE/MAX All-Stars Realty Inc.
310 Northern Avenue
Trent Lakes, Ontario
This *4-SEASONS home/cottage could be your new view! Spectacular Lake Views overlooking Big Bald Lake! Situated on almost an acre showcasing beautifully Landscaped Property, Multiple Gardens, Armour Stone stairs by Shoreline and Private Dock for your toys. Absolutely Charming & Move-In Ready home, perfect for your summer/winter getaways and leisure pleasure. Fully Renovated (2018) and Tastefully furnished, which features an Open concept Design highlighting the wood vaulted ceilings in the Kitchen with Breakfast Bar, Family Sized Dining Rm and a Great room with amazing views of Lake and Property, cozy Wood Burning Fireplace Insert and walk out huge Deck. Enjoy the spacious sunroom off the Great Rm to relax and unwind while taking in the lake views and sunsets. Entertain on the lakeside's large deck complete with patio set & large covered Gazebo. The property consists of a new 12'x12' finished bunkie for your added guests and sheds for lots of storage. This Home/Cottage is TurnKey/Move-In Ready which includes all Contents, furniture, patio furniture as viewed. Plenty of parking and property to add on if you wish! Economical heat pump, municipality maintained year-round road and Located on the Trent Severn waterway- 5 lake chain without going through the locks, close to the towns of Bobcaygeon & Buckhorn. * Note: 4 Seasons conversion is currently underway and will be completed prior to closing. (id:61423)
RE/MAX Realtron Turnkey Realty
832 Highway 7a
Kawartha Lakes (Manvers), Ontario
Step into timeless elegance, with this beautifully restored, circa-1850 estate, offering approx 2,873 sq ft of thoughtfully updated living space while preserving rich historical details. Situated on a beautifully landscaped approx 1.9 acre lot with a circular driveway, the home welcomes you with a charming covered front porch and a peaceful back porch perfect for relaxing. Inside, features abound including wide wood trim, ornate staircase embellishments, vintage door handles, & a stunning stained glass window above the front door - all meticulously maintained. Upstairs, wide-plank wood flooring adds rustic character to all 4 good-sized bdrms. The updated kitchen is the heart of the home, featuring quartz counters, a tasteful tile backsplash, stainless steel appliances, and a large pantry cupboard. It flows effortlessly into a generous-sized dining room with a shiplap accent wall and walk-out to the porch, ideal for entertaining. The living rm offers built-in shelving and classic wainscoting, while a separate family rm, with a custom b/i desk can serve as a cozy retreat or home office. Main floor laundry rm includes ample cabinetry and a walk-in closet. The primary bedroom boasts two walk-in closets, a 3-piece ensuite, and a private stairway to the main level. A quaint bench seat in the upper hallway adds a cozy, storybook touch, ideal for quiet moments or reading by the window. Outside, enjoy an in-ground pool surrounded by wrought iron fencing, landscaping, and a flagstone patio area. The heated, 3-car garage includes an epoxy floor and a finished loft for extra living space & storage. With recent upgrades including furnace(2022), AC(2025), HWT(2023), newer windows (most replaced in the last 4 yrs), plus dependable metal roofing, this exceptional home offers classic beauty with modern reliability. This one-of-a-kind property is more than a home brimming with historic beauty & modern comforts, it offers a lifestyle of charm, convenience & sophistication. (id:61423)
Real Broker Ontario Ltd.
25 King Street W
Kawartha Lakes (Omemee), Ontario
Welcome to this character-filled century property, ideally located on Main Street in the picturesque community of Omemee. Full of potential, this spacious 3-bedroom, 1-bathroom space offers a unique blend of historic charm and modern opportunity. Inside, you'll find timeless details, high ceilings, and a welcoming layout that invites creativity and vision. Step out back to enjoy your morning coffee or take advantage of the handy shed for extra storage or personal projects. Whether you're looking to restore a piece of history or create something entirely your own, this property provides the perfect canvas. Just steps from local shops, parks, and schools don't miss your chance to be part of Omemee's vibrant community! (id:61423)
Exit Realty Liftlock
57 Walnut Street W
Kawartha Lakes (Omemee), Ontario
Step into this thoughtfully designed home where comfort meets functionality. With ample parking and just 20 minutes from Lindsay, Peterborough, and Hwy 115, this home is in a great location. The heart of the home is the stunning custom kitchen, featuring an 8-foot island, gas range, and plenty of space for cooking and entertaining. Just off the kitchen, a welcoming dining room offers access to the garage and a convenient 3-piece bathroom with laundry. The main floor also includes a versatile bedroom, ideal for guests, a home office, or multigenerational living. Upstairs, you'll find five generously sized bedrooms and a second laundry-equipped bathroom for added convenience. The spacious master bedroom offers a 4-piece ensuite with a jacuzzi and an oversized closet. Set on nearly half an acre, the backyard is your private summer retreat with gorgeous mature trees, complete with a pool, hot tub, small pond, and three sheds for storage. The basement includes a workshop, cold cellar, and additional living space, offering unlimited potential. Enjoy the surrounding amenities, including the Trans Canada Trail, in-town boat launch, and schools. This one-of-a-kind home is awaiting your personal touch. (id:61423)
Right At Home Realty
37 Coldbrook Drive
Cavan Monaghan (Millbrook Village), Ontario
Quality Built New Home on premium lot backing on to environmentally protected greenspace, the "Claremount", (Elevation A), with separate entrance walk-out basement offers multigenerational living or accessory apartment income in "Creekside in Millbrook", a small cul-de-sac enclave of new homes on parkland within the historic limits of the Village, close to the School and Daycare. Unique to this model is a second storey Family Room featuring a cathedral ceiling and gas fireplace. This is 1954 square feet of beautifully finished living space plus attached 2 car garage and unfinished basement with rough in for a 4th bath. The main floor has engineered hardwood flooring, 9 foot troweled ceilings, Den or formal dining room off the Living Area and open-concept quartz countered kitchen with pantry cabinetry, breakfast bar and walkout to deck overlooking the forest. Many upgraded features are included by Millbrook's most trusted builder, the Veltri Group. (id:61423)
RE/MAX Hallmark Eastern Realty
30 Coldbrook Drive
Cavan Monaghan (Millbrook Village), Ontario
Be safe. Buy New, Pick your own interior finishes and Move in, in just 60 days. Creekside in Millbrook's most popular model "The Claremount", upgraded elevation B with stone clad front porch and double garage, has been constructed and will be completed inside with your colour choices of hardwood & porcelain tile flooring, kitchen, laundry, and bath cabinetry & counters. (interior pictures shown are virtual staging). Unique to this model is a second storey Family Room featuring a cathedral ceiling and gas fireplace. The design, by Millbrook's "hands on" quality Builder, Frank Veltri, includes 3 bedrooms, 3 baths, main floor Den, and bright, open concept living, dining and kitchen with quartz counters, potlighting and pantry cabinetry. This is 1951 square feet of finished living space plus unfinished basement with rough-in for a 4th bath. The main floor features include engineered hardwood flooring, 9 foot troweled ceilings and glass sliding door walkout to the back yard. This property is located within the historic limits of the Village, in a small (31 Units) family oriented neighbourhood which, when finished, will include a walkway through parkland to Centennial Lane close to Millbrook's elementary school, Millbrook Valley Trails system and the eclectic Downtown which offers everything you want and need: Daycare, Hardware, Groceries, Restaurants, Auto Services, Computer & other Professional Services, Ontario Service Office, Wellness & Personal Care, Wine & Cheese, Chocolate, Home Decor, Festivals and the Feeling that this is the place where you belong. (id:61423)
RE/MAX Hallmark Eastern Realty
