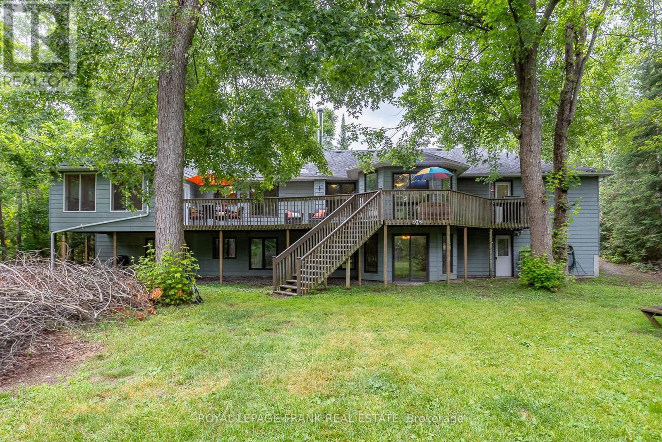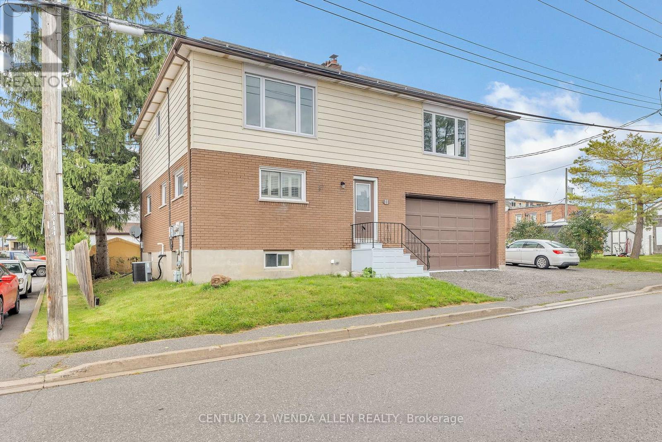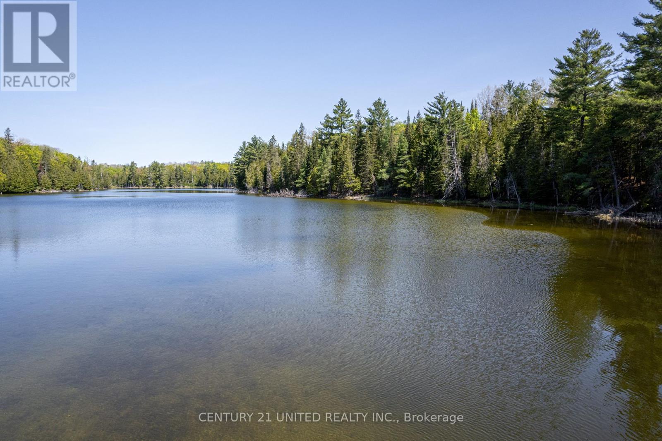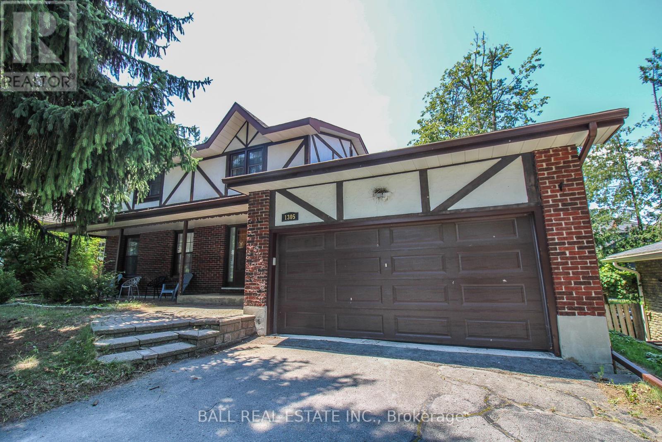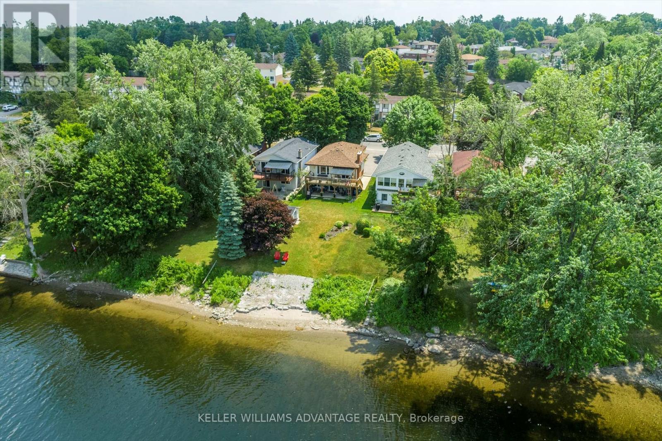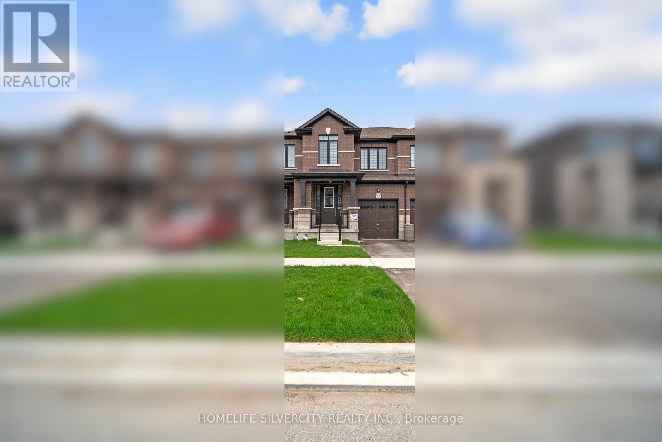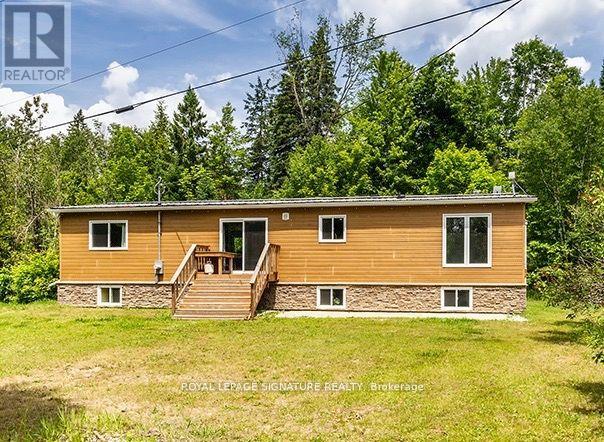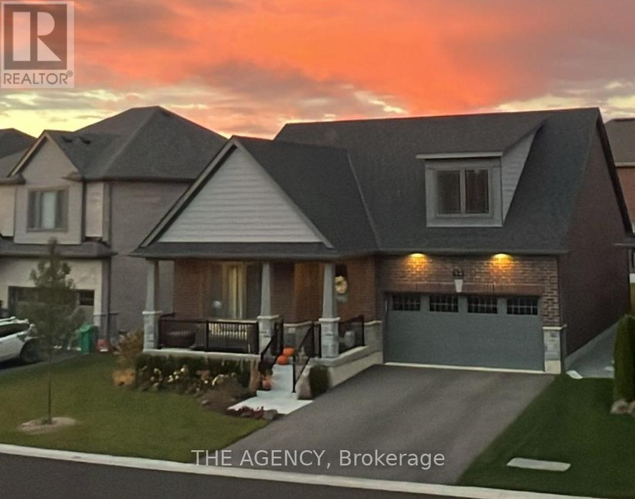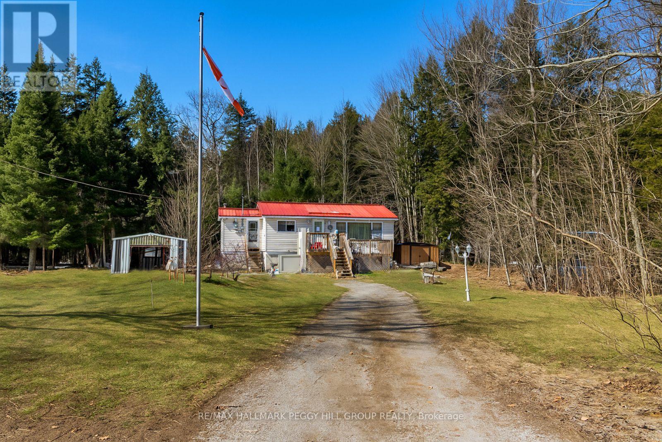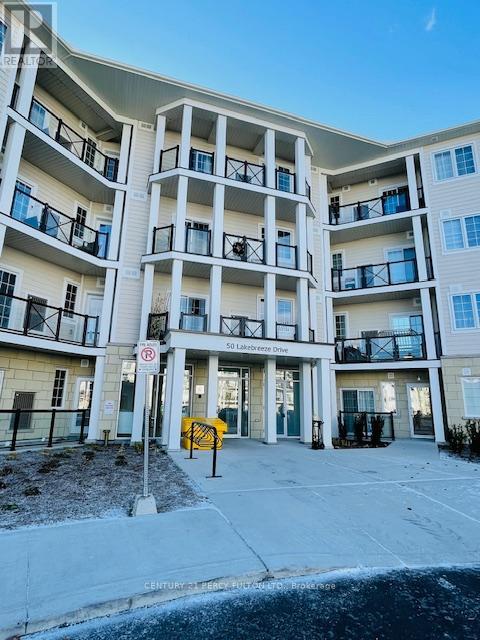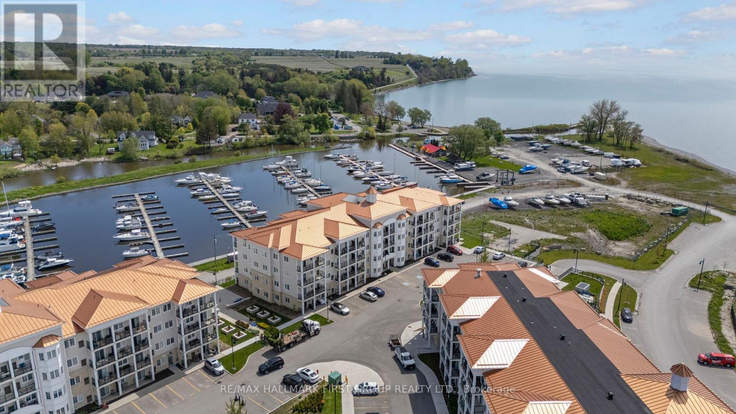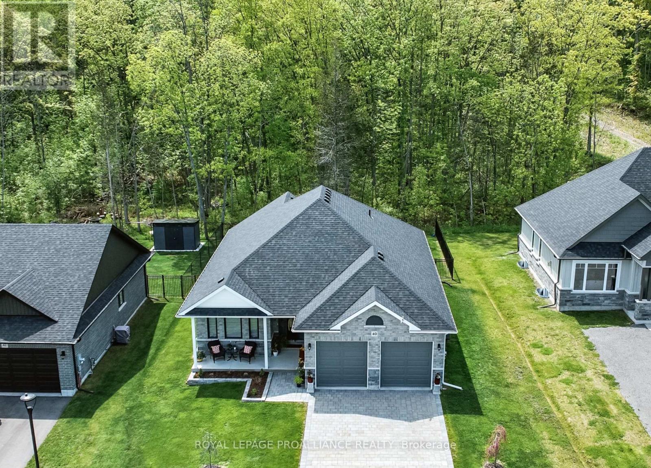102 Edwina Drive
Trent Lakes, Ontario
Spacious is an understatement for this lovely home on the Miskwaa Ziibi River between Buckhorn and Bobcaygeon. Nice clean and deep swimming spot here in the river that meanders to Big Bald Lake. This raised bungalow has 3 plus 2 bedrooms and 4 bathrooms. The welcoming front foyer opens to both a formal living room and family room with fireplace. The bedroom wing has three spacious bedrooms, a two piece bath, a four piece bath, and a primary suite with walk-in closet, 4 pc ensuite, and a private sunroom. Large bright kitchen with a huge bay window for views of the river, and a separate formal dining room. The lower level with ample room to spread out and play, huge family room, 2 extra bedrooms and a walkout to the expansive lot to waterside. Double car garage enters to a two piece bath, water/utility room and walk out to the expansive deck running the whole length of the house. (id:61423)
Royal LePage Frank Real Estate
11 Mary Street East Street E
Kawartha Lakes (Omemee), Ontario
Attention investors and large families wanting their own space! This home features 3 kitchens, one bed on main floor, one bed in basement, 2 bedrooms with plenty of space and a view of the water from the living room! Upper living space has a wood burning fireplace. Also has a large built in garage with shelves. There is also income of over $4000 annually (calculated from past years) from the solar panels on roof generate cash flow! Great potential here. Sellers may hold a small second mortgage with interest rate of 5% for a maximum of 3 years amortized over 25 years. (id:61423)
Century 21 Wenda Allen Realty
0 Johnson Road
North Kawartha, Ontario
Looking For Your Very Own Private And Peaceful 78 Acres On A Small 16 Acre Lake Then Look No Farther This Nature Lover's Paradise Is Located A Short Drive North Of Apsley On A Municipally Maintained Road. The Property Features 2500+ Feet Of Undeveloped Waterfront Shoreline. Enjoy Your Privacy As There Are Only 3 Other Owners On The Entire Lake. Whether You Want To Build Your Dream Home Or Cottage The Property Is Zoned RU. County Has Given Pre-Approval For Two Lot Severances. Several Private Trails Throughout The Property And There Is An Abundance Of Wildlife. Located Near Several Other Lakes Such As Chandos Lake, Jacks Lake, Eels Lake, Anstruther Lake And The Kawartha Highlands Provincial Park. The Town Of Apsley Has Everything You Need From Restaurants, LCBO, Hardware Store, General Store, Drug Store, Doctors Office, Library, Post Office, Arena And Fitness Facility. Property Is Just Under 2 Hours From The GTA. Please Note Lake Name Is Botts Lake. (id:61423)
Century 21 United Realty Inc.
1305 Bridle Drive
Peterborough West (North), Ontario
Welcome to this desirable 4-bedroom, 4-bathroom home located in the heart of the West End, one of the city's most sought-after neighborhoods. What truly sets this home apart is its unbeatable location. The location is truly exceptional, just a short walk to the hospital, schools, and a beautiful local park, making this home ideal for busy professionals and families alike. Move-in ready and full of potential, this west end gem is a rare find at $675,000. Don't miss your opportunity! (id:61423)
Ball Real Estate Inc.
270 Sherin Avenue
Peterborough South (East), Ontario
Discover The Perfect Blend Of City Living And Waterfront Solace At 270 Sherin Avenue. Nestled On The South Side Of The Otonabee River, This Charming Bungalow Offers Direct Access To 60 Km Of Lock-Free Boating. Take A Scenic Ride Down The River To Beavermead Beach, Or Enjoy Swimming, Fishing, And Kayaking Right From Your Backyard. The Main Floor Boasts A Bright, Fully Renovated Chefs Kitchen W/ Quartz Countertops, Formal Dining W/ Unobstructed River Views, And Step Out To An Expansive Covered DeckIdeal For Morning Coffee Or Al Fresco Dining. The Primary Bedroom Offers A 2-Pce Ensuite Bath, While A Second Bedroom And A Beautifully Renovated Spa-Like 4-Pce Bath Complete The Level. The Walkout Basement Offers A Spacious Multi-Purpose/Rec Room W/ A Cozy Gas Fireplace, Two Additional Bedrooms, A 3-Pce Bath, Laundry Facilities, And Ample Storage. Dock Your Boat Just Steps From Your Door And Set Off On Endless Adventures Along The Scenic Trent-Severn Waterway. Inside And Out, This Bungalow Is Designed For Relaxation And Making The Most Of Waterfront Living. A Rare Opportunity To Own City Waterfront W/ Breathtaking Views And Direct River Access. Dont Miss Your Chance To Live Where Every Day Feels Like A Getaway! (id:61423)
Signature Elite Realty Ltd.
Ball Real Estate Inc.
34 Keenan Street
Kawartha Lakes (Lindsay), Ontario
Welcome to this beautiful well maintained 3 bedrooms 3 washrooms freehold townhouse, located in a prime location in Lindsay Ontario. Modern open concept layout, close to Hospital, shopping mall, soccer field, parks and grounds, college and other amenities. (id:61423)
Homelife Silvercity Realty Inc.
147 Buller Road
Kawartha Lakes (Somerville), Ontario
Charming Country Retreat at 147 Buller Rd., Norland, Ontario! Discover your dream home nestled on a serene 2.3-acre lot just off a well-maintained municipal road, offering easy access to essential services, including school bus pick-up. This stunning residence features four spacious bedrooms and two modern bathrooms, providing ample space for family and guests. Since February 2022, the current owners have invested over $145,000 in thoughtful upgrades, ensuring a blend of comfort and contemporary style. Recent enhancements include brand new, energy-efficient windows and engineered wood siding, along with a comprehensive electrical overhaul that features a GenerLink connection. Experience outdoor living at its finest with a detached two car garage, newly constructed decks, stylish patio, and a charming gazebo perfect for entertaining or relaxing in nature. The interior boasts a solid stainless steel chefs kitchen, complemented by custom finishes throughout that add a unique touch to this beautiful home. Additionally, plumbing updates include a state-of-the-art water filtration system equipped with a UV light for clean, fresh water. This property exudes warmth and character, making it a perfect sanctuary for those seeking peace and quiet without compromising on modern conveniences. The home can also be sold fully furnished, making it an ideal turn-key solution for your next adventure. Don't miss the opportunity to make this charming retreat your own. New Well cover, Septic has been inspected, repaired and pumped and is in good working order. (id:61423)
Royal LePage Signature Realty
425 Melling Avenue
Peterborough North (North), Ontario
Welcome to 425 Melling Ave. A beautifully upgraded 3 bed,3 bath bungaloft in Peterboroughs desirable North End. This home offers 2,250 sq ft on the main floor of thoughtfully designed living space with more than $150K in premium upgrades. The main level features soaring 17 ft cathedral ceilings and 9 ft ceilings throughout, creating a bright, open feel. The spacious custom kitchen is a showstopper with quartz countertops, a large waterfall island (7'x 4), custom pantry with slide-out drawers, extra-tall and extra-deep cabinetry, crown moulding, and black stainless steel KitchenAid appliances including a built-in microwave drawer and 36 induction cooktop. The partially finished basement offers an extra 1,162 sq ft to truly make it into your own.The primary bedroom features a custom-built closet and a full ensuite with a walk-in shower. The additional 2 bathrooms are fully renovated with quartz countertops and glass-enclosed tub/showers. The home offers wide 7.5 hardwood plank flooring throughout, complemented by grey marbled ceramic tiles in the foyer, laundry room, and all bathrooms. The custom laundry room is complete with quartz countertops, upper cabinetry, and LG ThinQ front-load washer and dryer.Enjoy the warmth of the gas fireplace in the open-concept living space, along with oversized 7 '3/4 high baseboards throughout. The large basement offers incredible potential with high ceilings (78) and 5 windows, including 3 oversized windows providing excellent natural light.The exterior features an irregular lot with a 60' frontage x 87' depth. The double car garage includes a custom-built storage loft and the driveway comfortably parks four vehicles.The front porch is as welcoming as it gets.This move-in ready home offers exceptional craftsmanship, modern upgrades, and a flexible floor plan perfect for families or downsizers. (id:61423)
The Agency
436 Kennedy Drive
Trent Lakes, Ontario
CREATE YOUR DREAM RETREAT ACROSS FROM LITTLE BALD LAKE! Tucked away on a private 3/4-acre lot surrounded by mature trees and lush greenery, this raised bungalow offers a peaceful rural setting across the road from Little Bald Lake, with a nearby marina providing easy access to boating, fishing, and outdoor adventures. Located just 15 minutes from Bobcaygeon, you'll have convenient access to grocery stores, shopping, dining, golf, parks, a public beach, medical services, and more. This home has a durable metal roof, a single detached garage with extra driveway parking, and convenient one-level living, and awaits your personal touch and updates to bring it to its full potential. Whether you're dreaming of a full-time rural lifestyle or a quiet cottage retreat, this #HomeToStay is full of potential and ready for you to shape something truly special. VTB may be possible. (id:61423)
RE/MAX Hallmark Peggy Hill Group Realty
226 - 50 Lakebreeze Drive
Clarington (Newcastle), Ontario
Beautiful Harbour View Unit. Relax On Your Balcony And Feel That Fresh Breeze Blowing. Stroll To The Waterfront Trail And Marina. Includes Access To The Admiral Walk Clubhouse, Featuring Pool, Restaurant, Gym, Steam Room, And Organized Activities. Den Can Be An Office Or Kids Room. Large Bedroom Looking Out to the Marina. Upgraded Stainless Appliances and Granite Counter Top. Low Rise Condo Building With All Amenities Conveniently Located. This Is One Of Newcastle's Best Location. (id:61423)
Century 21 Percy Fulton Ltd.
201 - 70 Shipway Avenue
Clarington (Newcastle), Ontario
Lake view from unit! Experience waterfront living in this beautifully appointed 1 bedroom, 1 bathroom condo in the prestigious Port of Newcastle community. Featuring breathtaking unobstructed views of Lake Ontario, this sun-filled home offers a seamless blend of comfort, style and serenity. The open-concept layout is perfect for both functionality and relaxation, with a bright living and dining area that flows to a private balcony directly overlooking the water. Sleek kitchen, thoughtfully designed with clean white cabinetry, sparkling granite counters, and stainless steel appliances. Featuring a generously sized peninsula with ample bar seating - its the perfect space to cook, gather and entertain in style. Natural light pours in, highlighting the seamless flow and elegant finishes that elevate everyday living. The spacious primary bedroom includes a semi-ensuite bath and generous closet space. This unit has been immaculately maintained and totally move-in ready for you. Enjoy exclusive access to the Admirals Walk Clubhouse - offering indoor pool, fully equipped fitness centre, sauna, hot tub, library, theatre room, and elegant event space. This unit also includes one owned ground level parking space perfectly situated by front lobby door and one owned spacious locker. Steps to the marina, scenic trails, and a short drive to charming downtown Newcastle. Minutes away from highway 401/115. This is elevated lakeside living at its finest! (id:61423)
RE/MAX Hallmark First Group Realty Ltd.
60 Riverside Trail
Trent Hills, Ontario
LIVE IN TRANQUILITY AT HAVEN ON THE TRENT! This gorgeous 2 bedroom, 2 bath brick & stone bungalow is currently under construction and can be ready for you to move in by this Fall/Winter 2025! Located just steps from the Trent River & nature trails of Seymour Conservation Area, this McDonald Homes new construction is built with superior features & upgraded finishes throughout. The "CEDARWOOD" floorplan offers open-concept living with almost 1700 sqft on the main floor, perfect for retirees or families alike. The home welcomes you into the front foyer with a large Walk In closet. In the heart of the home, the Gourmet Kitchen boasts beautiful ceiling height cabinetry, quartz countertops and an Island perfect for entertaining. Great Room and formal Dining Room features soaring vaulted ceilings. Enjoy your morning coffee on your deck overlooking your backyard that edges onto forest. Large Primary Bedroom with Walk In closet & Ensuite with luxury Glass & Tile shower. Second bedroom can be used as an office...WORK FROM HOME with Fibre Internet! Option to fully finish your lower level with 1 or 2 additional bedrooms, bathroom & huge Family Room. Double car garage with direct interior access to the main floor Laundry Room. Some modifications to selections still available to the Purchaser. Includes Luxury Vinyl Plank/Tile flooring throughout main floor, municipal services & natural gas, Central Air & 7 year TARION New Home Warranty. ADDITIONAL FLOOR PLANS AND ONLY 4 REMAINING LOTS AVAILABLE IN PHASE 3. Riverside Trail is located approx. an hour to the GTA, minutes drive to downtown, library, restaurants, hospital, public boat launches, Ferris Provincial Park and so much more! A stone's throw to the brand new Trent Hills Recreation & Wellness Centre with arena and swimming pools. WELCOME HOME TO BEAUTIFUL HAVEN ON THE TRENT IN CAMPBELLFORD! **EXTRAS** Photos are of a different build and some virtually staged. (id:61423)
Royal LePage Proalliance Realty
