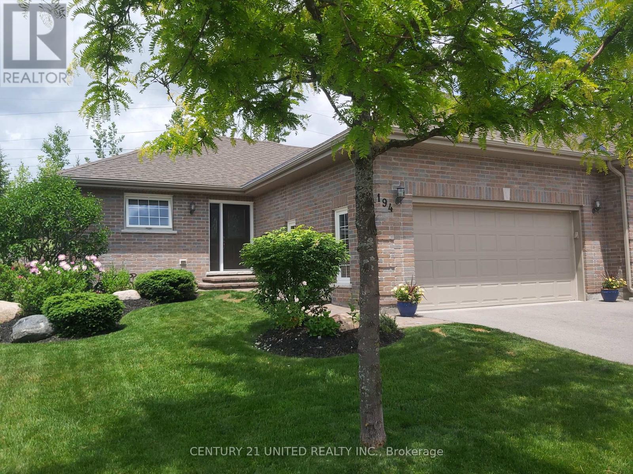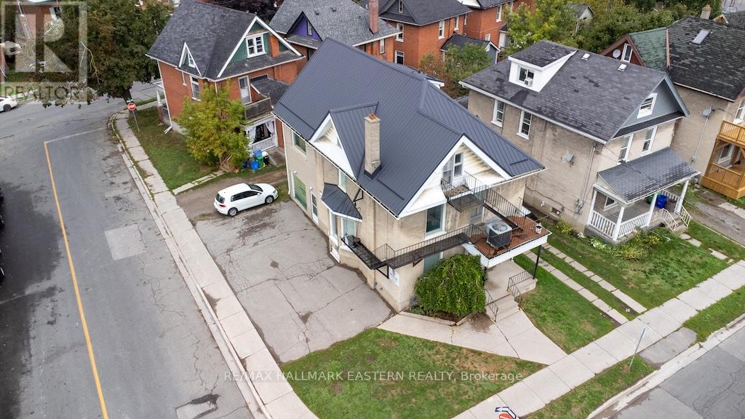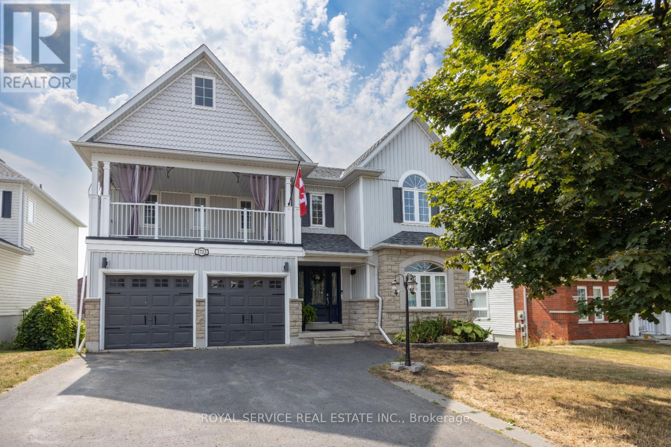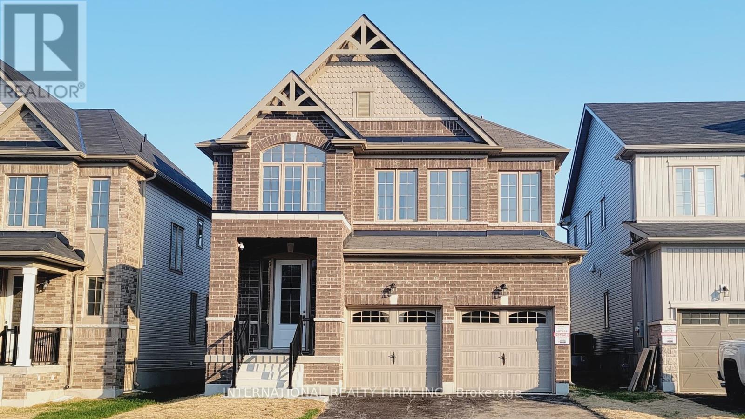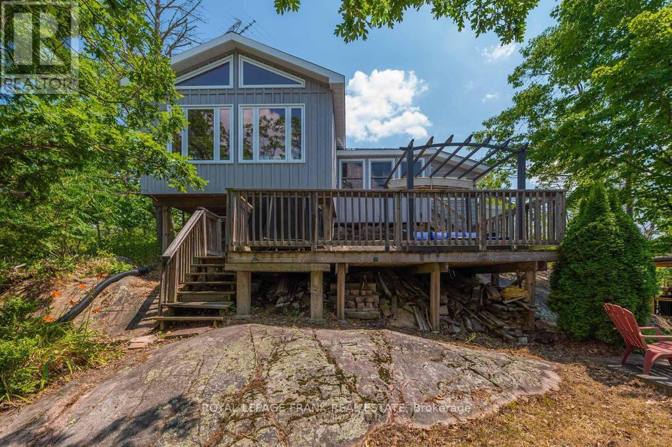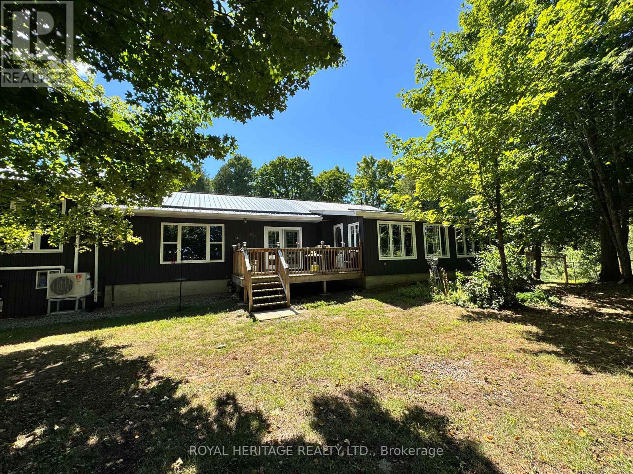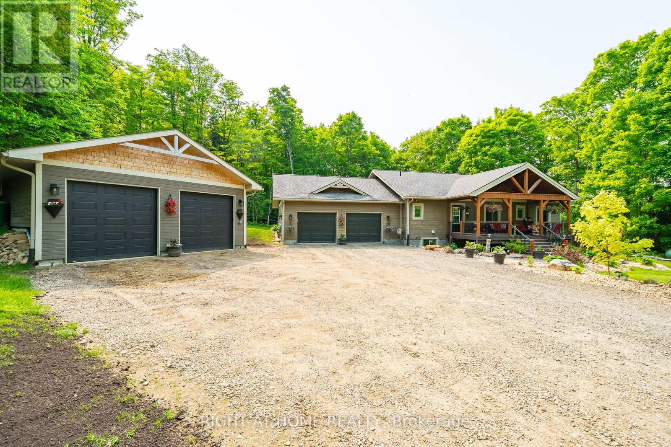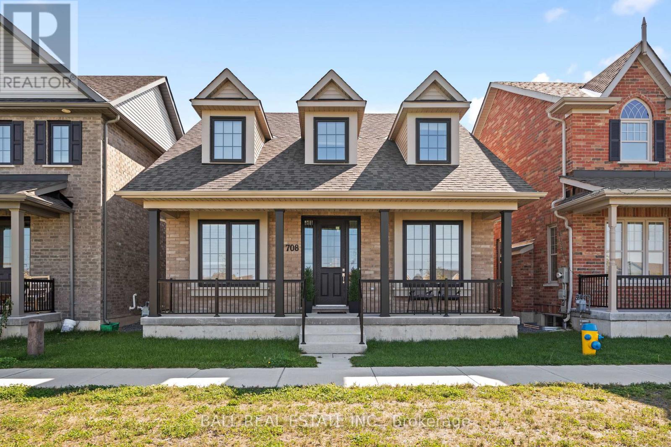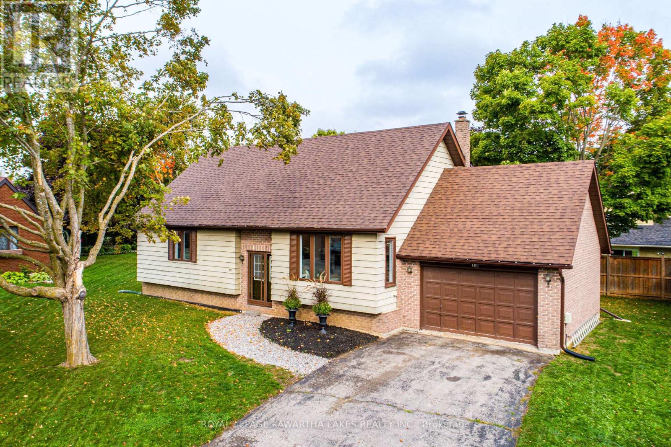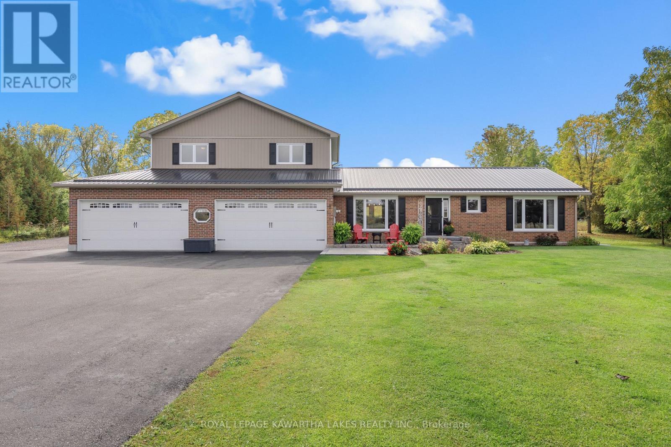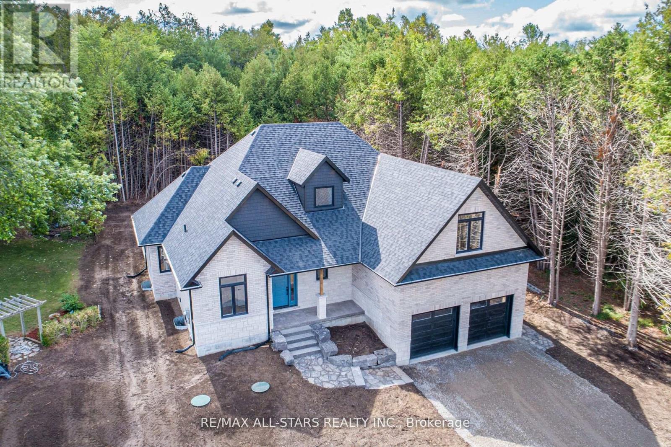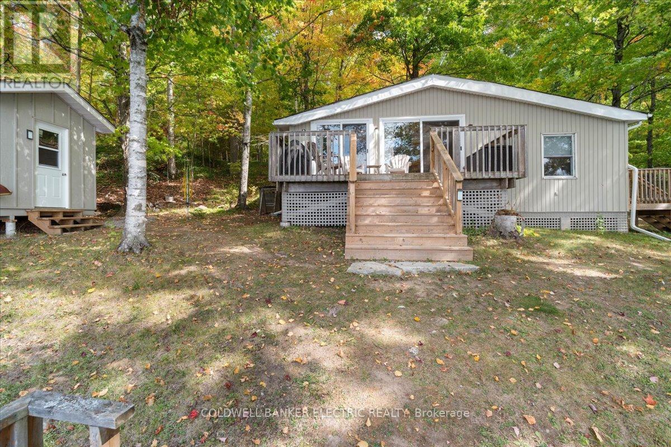194 - 301 Carnegie Avenue
Peterborough (Northcrest Ward 5), Ontario
Quality custom built Triple T bungalow with an approximate combined 1,866 sq ft. Beautiful and private, this sun-filled luxury corner end-unit condo backs onto lush, terraced gardens in the coveted Ferghana development, less than 10 years old and set in the enclave's premium section. This rare find has no neighbours above and features soaring cathedral ceilings, quartz-island kitchen with stainless steel appliances, light hardwood floors, and a gas fireplace with custom built-ins. The spacious main-floor primary suite includes a designer ceiling fan and ensuite. Enjoy main-floor laundry, powder room, and inside entry to a double garage. Patio doors lead to a private deck with mature trees. The finished lower level adds a large family room, guest bedroom, full bath, and versatile flex space. High ceilings enhance its airy feel. Pre-inspected and move-in ready, with lawn care and snow removal included. Prime north-end location close to trails, shopping, Trent University and Peterborough Golf and Country Club. Ideal for snowbirds, retirees, or empty nesters. (id:61423)
Century 21 United Realty Inc.
203 Park Street N
Peterborough (Town Ward 3), Ontario
Great opportunity for this all brick building 2,513 sq.ft. plus basement, currently used as office space but also allows residential. R1 and R2 zoning allows for up to four (4) units subject to zoning by-law. High traffic volume and excellent exposure on this corner lot. Offers five car parking, attached garage and new steel roof. (id:61423)
RE/MAX Hallmark Eastern Realty
1723 Ravenwood Drive
Peterborough (Monaghan Ward 2), Ontario
Welcome to 1723 Ravenwood Drive, a spacious four-bedroom, three-bathroom home located in the west end of Peterborough. This property is perfect for families, with nearby access to both public and separate elementary and high schools. Just minutes away, enjoy the Trans Canada Trail system offering scenic walking and biking paths. Inside, fresh paint and new flooring give the home a welcoming and modern feel. The brand-new custom kitchen features stainless steel appliances, a large island, and opens to a back balcony with views of peaceful open fields - an ideal place to start your day with a relaxing coffee or tea. The front balcony offers another quiet space with overhead shade. The main floor includes a bright family room off the eat-in kitchen, as well as separate living and dining rooms - great for entertaining. A two-piece bathroom, spacious foyer and main floor laundry room with access to the attached two-car garage complete this level. Upstairs, the large primary bedroom includes a private bathroom and a walk-in closet. Three additional oversized bedrooms provide space for the whole family. The upper level also offers access to the second balcony. The walkout basement leads to a partially fenced backyard, giving you options for future development or outdoor enjoyment. With thoughtful updates, generous living space, and a location close to schools, nature trails, and essential amenities, 1723 Ravenwood Drive is a great place to call home. Make this your next move. (id:61423)
Royal Service Real Estate Inc.
19 Hancock Crescent
Kawartha Lakes (Lindsay), Ontario
Step inside this welcoming executive home in the Ravines of Lindsay a place made for families who want space, comfort, and community. With 4 bedrooms, 3.5 baths and over 2,850 sq ft spread across two levels, there is plenty of room for everyone: kids, guests, pets whatever your needs. On the main floor youll find both formal and casual rooms: a separate dining room and living room for gatherings, and an open family room flowing into a modern kitchen. Stainless steel appliances, quartz countertops, a floor-to-ceiling pantry, and sliding doors to the fenced backyard make day-to-day life easy. Upstairs, the oversized primary suite offers two walk-in closets and a spa-inspired ensuite, while three more generous bedrooms each enjoy large closets and their own access to bathrooms. Bonus: study or flex space with large windows and main-floor laundry with garage access. Beyond the walls, the North Ward location adds even more appeal. Enjoy weekend strolls or bike rides along the nearby trails, connect with neighbours at local community events, and take advantage of convenient access to shops, dining, and services just minutes away. This home isn't just about the finishes or square footage it's about living well: space to grow, amenities nearby, and the comfort of making a forever home in a vibrant corner of Lindsay. (id:61423)
International Realty Firm
48 Fire Route 81
Trent Lakes, Ontario
Escape to the Kawarthas on beautiful Big Bald Lake. Part of the Canadian Shield with pink granite and towering White Pines, Big Bald Lake is picturesque with quiet bays, the jumping rock and secret fishing holes. Featuring 3 bedrooms, 1 3-piece bath and a bright living room with lots of windows overlooking the lake. The windows have been updated, the roof is steel, and the bunkie is a great overflow for guests. Enjoy the lovely lakeside deck offering some shade on a hot summer afternoon. This cottage has been enjoyed all 4 seasons and is conveniently located between Bobcaygeon and Buckhorn for shopping and amenities. Big Bald is part of the historic Trent Severn Waterway and part of a 5 lake chain of lock free boating. If you are looking for an affordable cottage on a great lake then look no further. 48 Fire Route 81 is the cottage for you. (id:61423)
Royal LePage Frank Real Estate
337 Upper Turriff Road
Bancroft (Dungannon Ward), Ontario
Nestled along 648' of pristine waterfront on Gaffney Lake (no gas boat motors) with a limestone base known for its remarkable clarity, excellent smallmouth and largemouth bass fishing and endless paddling adventures. This extraordinary property spans almost 3 acres of lakeside paradise. Thoughtfully designed for both family living and revenue potential, this waterfront home features 5 spacious bedrooms, a 2-car garage plus a convenient carport, and options for dual living or short-term rental use - think in-law suite or Airbnb-ready setup (2 water sources + 2 septic systems + geothermal heating). Warm your toes on the expansive deck and sunroom, both offering panoramic views of the shimmering lakeperfect for morning coffee or evening conversations around the sunset. Inside, an efficient and sustainable geothermal heating system ensures year-round comfort with whisper-quiet operation and minimal environmental footprint. For nature lovers, the locale is a treasure trove. Outdoor enthusiasts will delight in hiking and picnicking at Egan Chutes Provincial Park, just a short drive away. Bancroft itself offers community charm parks like Riverside, Millennium, and Vance Farm Park provide trails, picnic areas, live concerts, skate facilities and launches for canoeing or kayaking. This property is an idyllic blend of tranquility, comfort, and flexibility perfect for families seeking a lakeside sanctuary or investors tapping into vacation-stay demand in the Bancroft region. (id:61423)
Royal Heritage Realty Ltd.
12028 Highway 118 Highway
Dysart Et Al (Guilford), Ontario
Private 5.5 Acres Lot - Where Nature and Comfort Live in Harmony, Here Life Slows Down and Peace Begins! Welcome to a rare gem that's more than just a home, it's a lifestyle. Charming, Maintained with love and tucked away on a stunning, very private and peaceful 5.5 acre lot, this charming bungalow offers full connection with nature with deer visiting your backyard from time to time and birdsong as your daily soundtrack. Step into your dream with this character-filled bungalow boasting 3+1 bedrooms & 3 full bathrooms, a layout perfect for comfort and flexibility. Approximately 3,000 sq ft of living space. The cathedral ceilings in the open-concept living area and kitchen create an airy, inviting space centred around a stunning gas fireplace, perfect for cozy evenings. The primary suite is a private retreat featuring a walk-in closet and a luxurious 5-piece ensuite overlooking serene greenery. Whether you're a car enthusiast or a collector of big toys - this property has room for it all!You'll be thrilled with the attached 27'6"x27' garage PLUS a newly built 24'x24' heated detached workshop/garage with concrete slab, ideal for year-round projects, storage, or hobbies. The finished basement offers a huge great room with a solid wood bar, large above-grade windows, an extra bedroom, and plenty of storage to customize for your needs. Pet parents, rejoice! A dedicated mudroom with a dog shower makes daily life cleaner, easier, and even more pet-friendly. Step outside to your stunning front and backyard oasis, where peace, privacy, and panoramic nature views await. Sip your morning coffee on the deck as the forest whispers around you, its pure paradise. Enjoy the convenience of dual driveways and easy commutes on fully paved roads. You're just a short drive to shopping, public beaches, Lakeside Golf Club, groceries, and much more.This isn't just a move it's a rare opportunity to live the lifestyle you've dreamed of for very affordable price! (id:61423)
Right At Home Realty
708 Whetstone Lane
Peterborough (Northcrest Ward 5), Ontario
Welcome to 708 Whetstone Lane, a stunning award-winning architectural two-storey bungalow with a versatile loft, offering approximately 2,200sq. ft. of thoughtfully designed living space. Built in 2022 and set on a premium lot in Peterborough's desirable Northcrest neighbourhood, this home pairs modern luxury with everyday comfort. From the moment you arrive, the setting impresses: the front of the home faces a scenic park complete with a children's playground and basketball court, creating an inviting backdrop and a sense of community. Inside, soaring 9-foot ceilings on the main level enhance the bright, open-concept design. The kitchen showcases sleek quartz countertops and quality finishes, while the main floor laundry adds convenience for busy families. The layout balances style and function. The spacious loft, equipped with a sliding door, can remain open for additional living or closed off for a private office, studio, or guest space. Large windows invite natural light throughout, highlighting the many custom upgrades that make this property unique. A private, fully fenced backyard offers room to relax, garden, or entertain. The oversized garage provides generous storage and parking, and the quiet street adds to the homes appeal. Everyday amenities are close at hand, schools, parks, lakes, public transportation, shops, and Trent University are all nearby. A bus stop just steps away ensures easy access across the city, whether you're commuting or exploring Peterborough's vibrant offerings. Combining contemporary design, quality craftsmanship, and a prime location, 708 Whetstone Lane delivers the best of modern living in one of Peterborough's most sought-after areas. (id:61423)
Ball Real Estate Inc.
10 Don Court
Kawartha Lakes (Lindsay), Ontario
Situated on a pie-shaped lot in a desirable north-end cul-de-sac, this updated 2+1 bedroom, 3 bathroom bungalow is just steps from schools and parks. The open-concept kitchen features a large granite island, perfect for family meals and entertaining. The main floor offers two spacious bedrooms, including a primary suite with a walk-in closet and a 3-piece ensuite, plus a full 4-piece bathroom with a skylight. The lower level boasts high ceilings, with plenty of natural light, a third bedroom, and an additional 3-piece bathroom, with plenty of space to add another bedroom and a family room if desired. An attached 1.5-car garage provides convenient parking and extra storage. Recent upgrades ensure peace of mind and efficiency, including: new roof (2024/2025), skylight (2024), eavestroughs (2025), deck (2024), flooring on main floor (2024), sliding glass door (2025), basement waterproofing (2023), GenerLink hookup (2025), and new vinyl siding to be installed before closing. (id:61423)
Royal LePage Kawartha Lakes Realty Inc.
1138 Little Britain Road
Kawartha Lakes (Mariposa), Ontario
This home was designed for entertaining warm, inviting, and ready for gatherings. Enjoy morning coffee on the front porch, host dinner parties on the back deck, or spend summer evenings around the firepit. The kitchen flows seamlessly to a partially covered & screened TREX deck with a solar-heated pool, hot tub, and plenty of outdoor living space. Inside, the main floor features multiple dining areas, a cozy living room with fireplace, a home office nook, foyer, and 2-pc bath. Upstairs, the primary suite includes a 3-pc ensuite, glass shower, and his & her closets, plus two additional bedrooms and a 5-pc bath. The lower level offers even more living space with a rec room, bar, wood fireplace, 4th bedroom, 4-pc bath, laundry, and storage. For the storage enthusiast, this property is a dream with ample parking for cars & RVs, a drive-thru attached double garage, plus a detached garage for all the extras. Your country escape awaits. (id:61423)
Royal LePage Kawartha Lakes Realty Inc.
837 Cedar Glen Road
Kawartha Lakes (Verulam), Ontario
Premium brick/stone and modern designed approx 2665 sqft new home fully completed and ready for a quick closing. Private treed property with access and views over Sturgeon Lake. Located close proximity to Bobcaygeon and Lindsay. 3 bedrooms, m/f den, 2.5 baths, vaulted great room with 22ft ceiling & towering fireplace. Established custom builder with a very long list of standard enhanced features. Including Trenton ergonomic design cabinetry with extended uppers (decorative trim to ceiling), glass doors, valance lighting plus more. See complete feature sheet. Quartz tops in all baths, m/f laundry including new washer & dryer, kitchen with island waterfalls. Includes all new SS appliances. Bold interior baseboards and casing. Ensuite with heated floor, soaker tub, dbl vanity and large walk in tiled/frameless glassed shower. Walk in closets. Stylish interior oak stairs with black iron rod pickets. Full basement with rough in bath including pump. Large composite deck completed with black aluminum railings. Oversized insulated fully drywall finished garage. Includes HST & full Tarion Home Warranty. Property not assessed yet, taxes are land value only. (id:61423)
RE/MAX All-Stars Realty Inc.
29 Fire Route 296
Trent Lakes, Ontario
This TURNKEY Cottage Has Been Extensively Renovated & Is Ready For Your ENJOYMENT! Just Arrive, Unpack, & Start Making Memories ~ What You See Is What You Get. Nestled On A Private, Maturely Treed Lot With 100 Feet Of Waterfront, It Offers A Sandy Beach Area & A Versatile Bunkie. Inside, You'll Find 3 Bedrooms, An Updated 3 Piece Bathroom With Step-In Shower, & An Open Concept Kitchen, Dining, & Living Area Anchored By A Cozy (2022) Wood Stove. Recent Updates Include New Windows & Doors, Spray Foam Insulation, Upgraded Wiring, Hot Water Heater, Jet Pump, & Pressure Tank. Appliances & Light Fixtures Were All Replaced In (2022). Professional Landscaping In (2022) & (2023) Added Stone Stairs, Fencing, A Wooden Bunkie/Shed, & A Brand New Septic System. Enjoy Outdoor Living On The Waterfront-Facing Trex Deck Or The Side Entry Deck, & Gather Around The Firepit For Evenings Of Conversation & Marshmallow Roasting. Jump On The ATV & Snowmobile Trail System Right From Your Front Door - Part Of The Renowned Five Points Trail System, Offering Some Of The Best ATV'ing & Snowmobiling In Ontario. For Those Seeking A Family Retreat, The Neighboring Property Is Also Available For Purchase, Offering The Opportunity To Create Your Own Lakeside Compound. (id:61423)
Coldwell Banker Electric Realty
