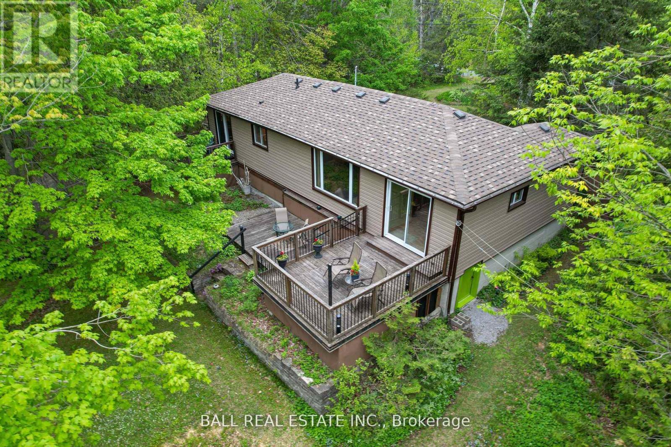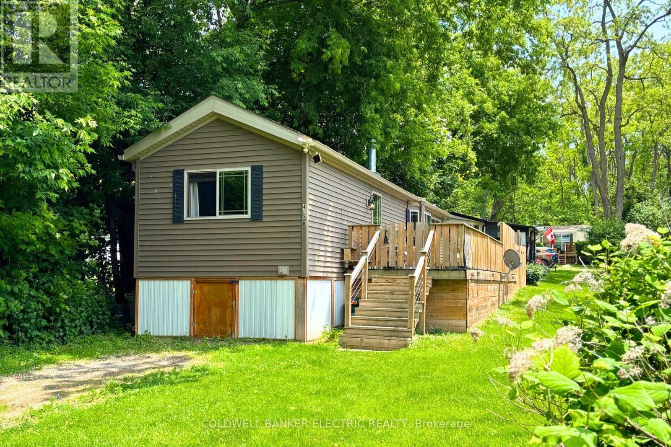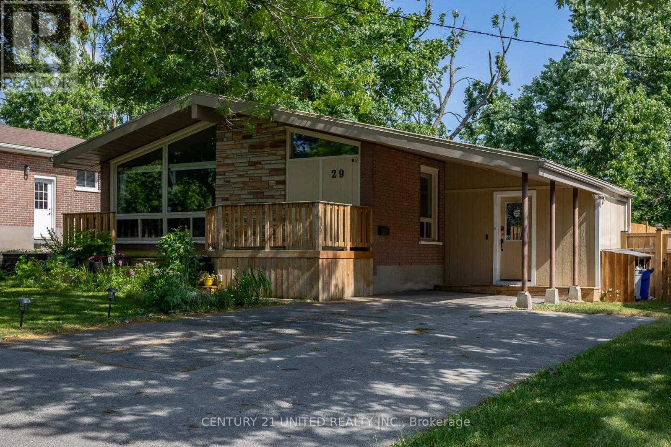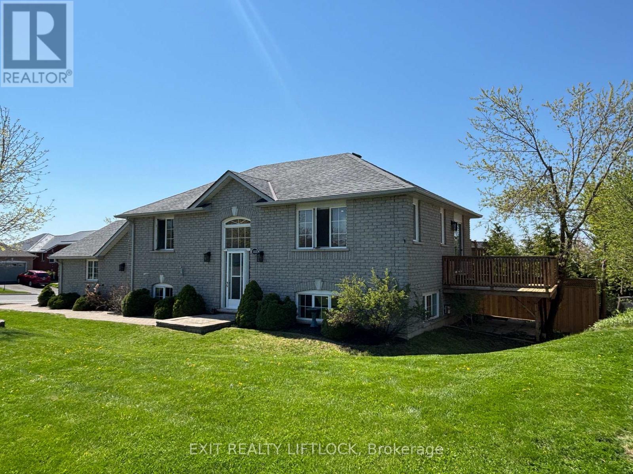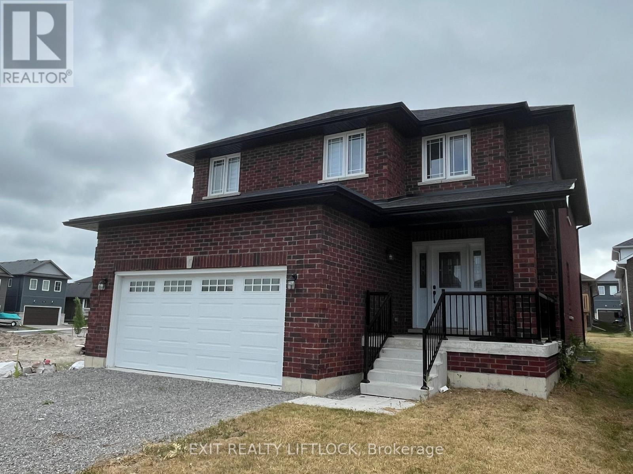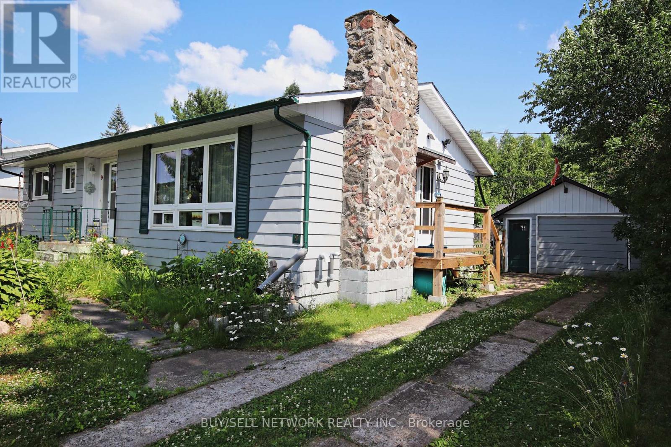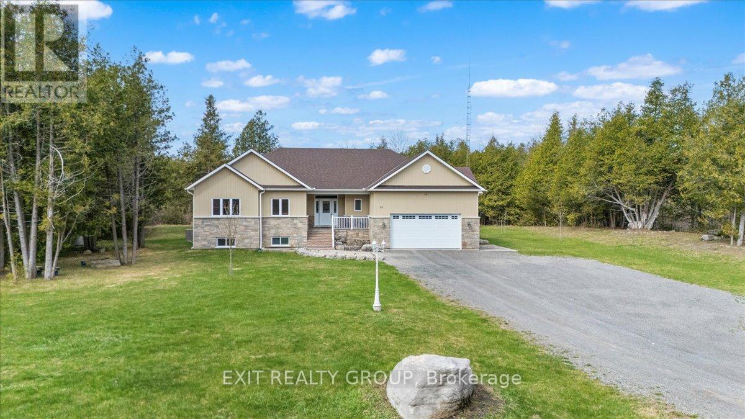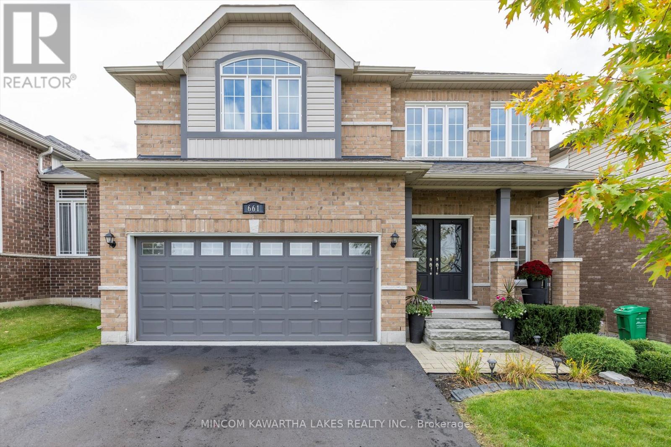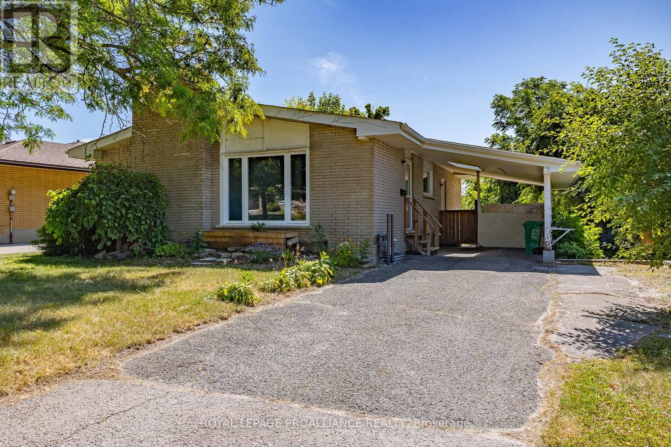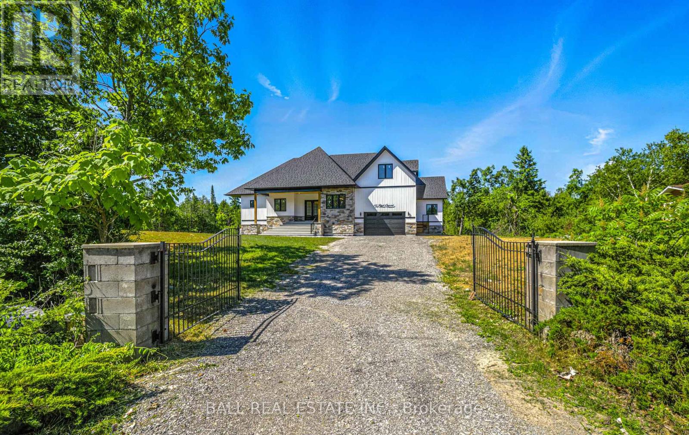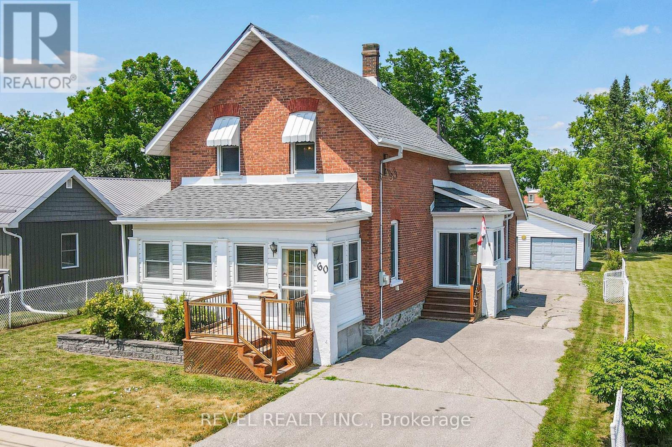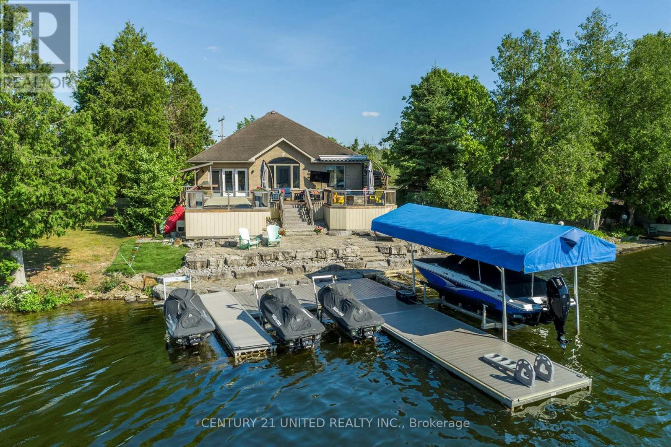72 Hill Drive
Trent Lakes, Ontario
Welcome to a lovely neighbourhood on Lower Buckhorn Lake, a part of the Trent Severn Waterway giving you unlimited boating, swimming and fantastic fishing. Offering a well-maintained bungalow hosting an open concept kit/din/living area with walk out to a lakeside deck. This home has 3 bedrooms (one being used as an office), primary bedroom has a walk-out to your own lakeview deck, 4pc bathroom, main floor laundry and a closed in porch for walk in convenience. Lots of storage in the full size, full height crawl space. Outside the grounds have perennial gardens and tall mature trees giving you privacy. Tiered decking for entertaining lets you enjoy the breath-taking view while listening to nature. 96 feet of southern exposure on a large lot with lots of room to do more! Truly a Muskoka feel. Located on a municipal year-round road just minutes from the hamlet of Buckhorn offering dining, shopping, a pharmacy, post office, hardware store and medical building. Move in ready for your family to enjoy! Come and rejuvenate. (id:61423)
Ball Real Estate Inc.
485b - 5139 Halstead Beach Road
Hamilton Township, Ontario
Welcome to your slice of paradise near Rice Lake perfect for year-round living or a peaceful weekend escape. This charming 2-bedroom, 1-bath mobile home offers unbeatable value with low land lease fees of just $530 per month. Thoughtfully designed and full of cozy character, the open-concept layout blends living, dining, and kitchen areas into a welcoming space ideal for relaxing or entertaining. The primary bedroom is a snug retreat, while the second bedroom features built-in bunk beds, perfect for guests. You'll love the light-filled 3-piece bathroom, featuring a skylight, space-saving pocket doors, and a tucked-away washer/dryer combo for added convenience. Stay comfortable in every season with forced-air propane heating and central air conditioning. Step outside onto your deck and take in the postcard-worthy sunsets over Rice Lake. The fully fenced yard offers privacy, ample space for pets or gardening, and the nearby boat launch means you're just moments away from fishing, boating, or paddling. Only 20 minutes to Port Hope, Cobourg, or Peterborough, this home strikes the perfect balance between nature and convenience. Whether you're downsizing, investing, or searching for a year-round retreat, this one checks all the boxes - affordable, low-maintenance, and breathtaking. (id:61423)
Coldwell Banker Electric Realty
29 Kawartha Drive
Kawartha Lakes (Lindsay), Ontario
Welcome to 29 Kawartha An Ideal home for multi-generational families! This beautifully maintained & updated 2+1 bedroom bungalow offers versatile living with a finished basement including large den used as a 4th bedroom. Spacious entryway with private access to main and lower levels. The main floor offers an expansive living room with soaring vaulted ceilings and oversized windows overlooking the front porch and yard. Open-concept kitchen and dining area boasts generous counter space, moveable island, stainless steel appliances, tile backsplash & under cabinet lighting. Oversized primary bedroom with direct access to main floor laundry and the updated semi ensuite shared with the 2nd bedroom. Sliding door walkout from primary to sunny deck & private fenced yard with tons of outdoor storage space. Additional walkout from the main level offering separate, private outdoor spaces including enclosed patio area with removable fence panels. Downstairs you will find a fully finished lower level with excellent in-law suite potential. Enjoy a bright living/dining area, a bedroom, den (or additional bedroom), a modern 3-piece bath, and a second full kitchen (2021) with stainless steel appliances perfect for multi-generational living or potential rental income. The outdoor space offers a tranquil retreat with a beautifully landscaped design, a pond (2022), and custom built sheds. Metal roof, monitored Bell security system with 6 cameras and multiple sensors, renovated upper-level bathroom (2023), updated windows, parking for 4-5 cars including carport coverage. Whether you're looking for space, comfort, or the perfect setup for extended family, 29 Kawartha delivers. Book your private showing today! (id:61423)
Century 21 United Realty Inc.
1018 Baker Street
Peterborough North (North), Ontario
Turnkey North-End bungalow with In-Law Suite & Income Potential! Welcome to your dream home in one of Peterborough's most sought-after north-end neighbourhoods! This stunning all-brick bungalow sits proudly on a quiet, large corner lot and offers the perfect blend of modern top to bottom updates, smart design, and income-generating potential. Step inside to discover approximately 1400 sq ft of fully renovated interior with stylish, brand-new flooring, a custom kitchen featuring gleaming quartz countertops, a chic breakfast bar, and fresh new finishes throughout. The open-concept living and dining area flow seamlessly to a private side yard deck-ideal for summer entertaining or peaceful morning coffees. The main level includes two spacious bedrooms, a beautifully updated 4-piece bathroom, with abundant closet and storage space-including attic access above the garage. The finished lower level offers incredible flexibility: two more generous bedrooms with plenty of closet space, a second full 4-piece bathroom, and a separate entrance through the oversized garage make it the perfect set up for an in-law suite, teen retreat, or a separate access/entrance to generate extra income. Notable features & Upgrades: Brand-new custom kitchen with quartz countertops, all-new flooring and fixtures throughout, modernized plumbing, private deck. Prime location near top schools, parks, shopping, and transit. Whether you're a growing family, multi-generational household, or savvy investor, this home offers exceptional value, flexibility, and location. Don't miss your chance to own this beautifully updated North-End Gem-book your private showing today and fall in love with all it has to offer! (id:61423)
Exit Realty Liftlock
37 York Drive
Peterborough North (North), Ontario
Here is your chance to live in a newer house in Peterborough's newest subdivision, Nature's Edge. Located in the north-end, Trent University and Sir Sandford Fleming College are less than 10 minutes away. This completely modern home has an open-concept layout, 4 bedrooms, and 2.5 bathrooms. All Windows have professionally installed window treatment. The garage door has an automatic opener and an entrance into the house. It is close to amenities, trails, and major highways such as the 115, the 407, and Hwy 7. Available August 1, 2025. Perfect for working professionals or families. (id:61423)
Exit Realty Liftlock
9 Hemlock Street
Highlands East (Bicroft Ward), Ontario
Fantastic opportunity to own a 2 bedroom bungalow with perennial gardens in Cardiff. The home offers a practical layout featuring a 3 piece walk in shower on the main floor and a 2-piece washroom in the basement. The basement includes a finished recreation room with a woodstove, and a convenient wood shute allows easy access to firewood from outside. From the kitchen eating area the patio doors lead you to a private covered deck area opening up to larger deck overlooking fenced backyard. Perfect for BBQ and outdoor gatherings. A large detached garage provides excellent space for storage, or a workshop. Bonus of the included generator is peace of mind to stay connected and comfortable if power goes out. One of the highlights of living in this community is the variety of convenient amenities, all within walking distance from this home. The corner store includes a gas station, pizza place, and grocery section. There are also 3 churches, a post office, a library and a public school that serves students up to grade 5. The community centre features a playground and a swimming pool-perfect for families. It's truly an amazing place to live. While some updates may be needed, this property is full of potential to make it your own. (id:61423)
Buy/sell Network Realty Inc.
90 Timberland Drive
Trent Hills, Ontario
Step into this stunning new build offering 2,300 sq. ft. of thoughtfully designed living space above grade. This 4-bedroom, 4-bathroom home combines modern luxury with practical versatility, making it perfect for today's lifestyle. The grand entryway welcomes you into an open-concept main level, bathed in natural light from oversized windows that overlook the tranquil backyard. The gourmet kitchen is a chef's dream, featuring granite countertops, a spacious center island, a wall oven, a propane cooktop, and a charming coffee bar with its own sink, perfect for your morning brew or evening relaxation. This home offers two primary bedrooms, each with its own private 3-piece ensuite, ensuring a touch of luxury for everyone. A third bedroom is conveniently located next to a 4-piece bathroom, while an additional flexible room can be used as an office, bedroom, or family room. Practicality meets style with direct garage access leading to a well-equipped laundry area and a convenient 2- piece powder room. The unfinished lower level, with roughed-in plumbing for a bathroom and a cold room, offers endless potential to customize the space to your needs. Outside, enjoy the serenity of a backyard surrounded by lush greenery, complete with a shed for storage or hobbies. This exceptional property offers the perfect blend of luxury, flexibility, and untapped possibilities in a serene setting. Don't miss the opportunity to make this remarkable home yours - schedule your private showing today! (id:61423)
Exit Realty Group
661 Goodwin Terrace
Peterborough West (North), Ontario
This stunning west end bungaloft boasts over 3000 sq ft finished including 3+2 bedrooms and 3 full baths and is perfect for families or those who love the extra space. Flooded with natural light, the home features gleaming hand scraped hardwood flooring and upgraded 9' ceilings on the main floor as well as in the basement. The cathedral ceiling in the living room adds a touch of grandeur, complemented by a built-in entertainment wall with gas fireplace, custom cabinetry & shelving. The kitchen is equipped with a side-by-side fridge, built-in dishwasher, and above-the-range microwave, plus ample cupboard space and bar seating for casual dining. With both a casual dining area in the kitchen as well as a formal dining room, entertaining is a breeze. The upper level showcases a luxurious primary bedroom with dual closets and a private 4-piece en-suite. The main floor offers a 4-piece bath, while the fully finished basement includes another 4-piece bath, along with two additional bedrooms, a laundry room with full-size front-load washer and dryer, and plenty of storage space. Outside, enjoy a fully fenced yard, perfect for kids or pets, and an attached double car garage for all your parking and storage needs. This home is move-in ready, combining style, comfort, and practicality. Schedule your private viewing today! (id:61423)
Mincom Kawartha Lakes Realty Inc.
1182 Milburn Street
Peterborough North (Central), Ontario
Located in Peterborough's desirable north end, this attractive bungalow offers a versatile layout with 3+2 bedrooms and 2 full bathrooms. Situated on a private, treed lot in the Edmison Heights neighbourhood, this home provides an excellent opportunity for families, multi-generational living, or potential income generation. The main floor features three bedrooms, a functional kitchen layout, and a bright, comfortable living space. The fully finished lower level includes two additional bedrooms, a second full bathroom, and a bonus room, creating excellent potential for an in-law suite or guest quarters. Conveniently located close to schools, parks, public transit, and Trent University. Recent updates include a new furnace (2022), and the home has been pre-inspected for added peace of mind. (id:61423)
Royal LePage Proalliance Realty
80 Birch Crescent
Kawartha Lakes (Bobcaygeon), Ontario
Welcome to 80 Birch Crescent, Bobcaygeon a stunning, new custom-built home offering over 4,500 sq ft of thoughtfully designed living space, just minutes from charming downtown Bobcaygeon. This 4-bedroom (plus den and sunroom), 4-bath masterpiece blends modern elegance with everyday functionality, featuring soaring ~11 ft ceilings on the main level, engineered hardwood flooring, and upgraded finishes throughout. Only a short walk from public access to Pigeon Lake. Step into the heart of the home, a show-stopping kitchen equipped with high-end Kitchen Aid appliances, under-cabinet lighting, a large quartz island, and sleek modern cabinetry. Enjoy seamless flow into the open concept living and dining area, illuminated by well thought out lighting. A large spa-like primary bedroom on the main floor with exquisite ensuite bathroom and walk-in closet is included on the main floor as well as an extremely bright sun room ideal for a home office, dining space, or den. The space extends to a covered walkout deck with built-in pot lights perfect for fitting an out-door kitchen and entertaining year-round. Solid-core 8-foot modern interior doors, 7" baseboards, and premium two-pane windows highlight the quality craftsmanship throughout. The spacious layout continues in the walk-out lower level, which is ready for your personal touch, complete with rough-ins for an additional bathroom and kitchen. Practical features include a phenomenal well flow rate, advanced water filtration system, over-sized septic. Whether you're relaxing with family or entertaining guests, every inch of this home is designed to impress. Don't miss your opportunity to own one of Bobcaygeon's finest new luxury builds, location, and lifestyle await at 80 Birch Crescent. The Seller is open to negotiating the tailoring of landscaping. (id:61423)
Ball Real Estate Inc.
60 Elgin Street
Kawartha Lakes (Lindsay), Ontario
Charming Century Home in the Heart of Lindsays North WardWelcome to this beautifully maintained 2-bathroom century home, nestled on a spacious 54 x 198 ft fenced lot. Located in the desirable North Ward of Lindsay, this property blends timeless character with everyday functionality. Step into a cozy enclosed front porch perfect for enjoying your morning coffee. The inviting open-concept living and dining area features a stunning handcrafted staircase that adds charm and warmth to the space. The kitchen offers convenient main floor laundry and a walkout to both a side porch and a generous back deck.Upstairs, you'll find two well-sized bedrooms and a full bathroom. The lower level offers an unspoiled stone basement, ideal for storage or future potential.Outside, the large backyard offers endless possibilities whether you're dreaming of a garden oasis, entertaining space, or even installing a pool. A detached double-car garage adds extra convenience and value. Located close to the hospital, schools, and within walking distance to downtown shops and restaurants, this home offers the perfect mix of small town charm and urban amenities. Thinking of moving to Lindsay? Make this lovely property your next home. (id:61423)
Revel Realty Inc.
145 Homewood Avenue
Trent Hills (Hastings), Ontario
Waterfront Luxury in the Heart of Hastings Village! Welcome to 145 Homewood Avenue on the scenic Trent Severn Waterway, steps from iconic Lock 18. This stunning waterfront home offers the perfect blend of elegance, comfort, and year-round recreation. Built in 2008 with timeless stone and brick construction, this 2-bedroom, 2-bathroom residence features rich cherry wood finishes, granite countertops, and thoughtful details throughout. The beautifully landscaped property boasts impressive armour stone features and a spacious deck overlooking the tranquil waters of the Trent. Relax and entertain with double-size in-deck swim spa-use it as a refreshing pool in the summer or a cozy hot tub in the winter. Enjoy evenings around the fire table, catch the game on the outdoor TV, and cook up a feast at the built-in BBQ, all while taking in views of the private docks and shimmering shoreline. Located in the vibrant village of Hastings-renowned as the Ultimate Fishing Town-you'll enjoy municipal water and sewer services, nearby shopping, dining, and direct access to the Trans Canada Trail. The area offers exceptional swimming, boating, fishing, and water sports, and is home to the Hastings Marina, the Field House recreation centre, and numerous festivals and events throughout the year. The Trent Severn is an incredible canal route that connects Lake Ontario to Georgian Bay. With easy access to major highways and welcoming small-town atmosphere, this rare waterfront gem delivers an unbeatable lifestyle for those seeking nature, community, and comfort all in one place. (id:61423)
Century 21 United Realty Inc.
