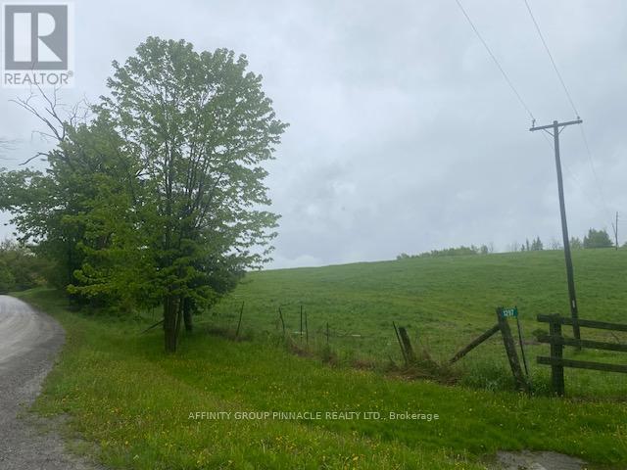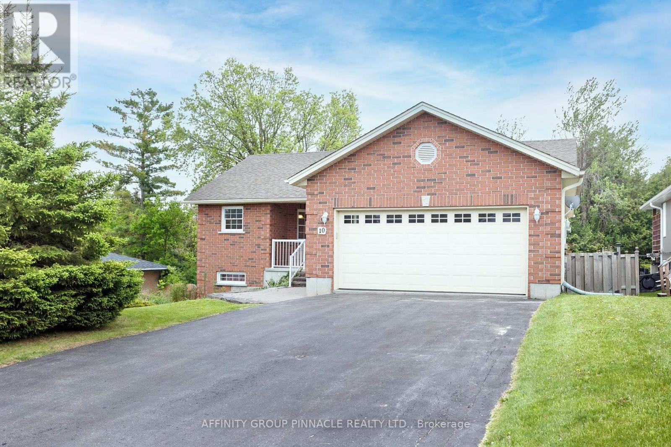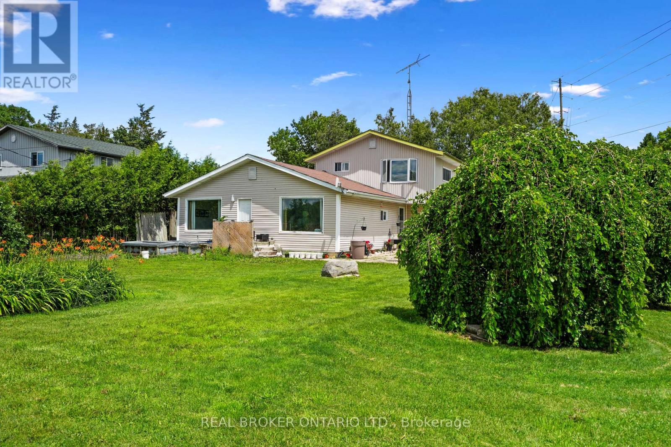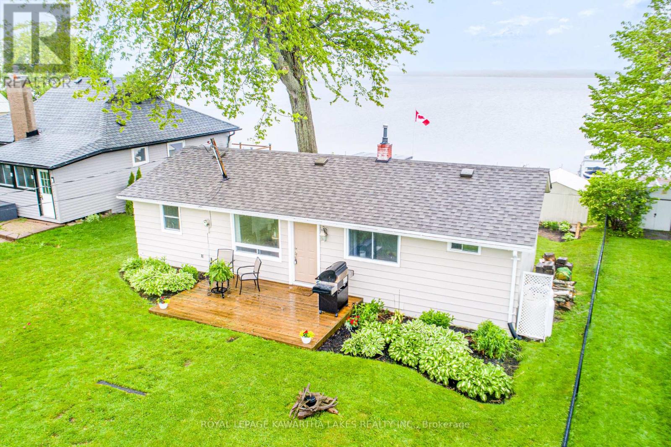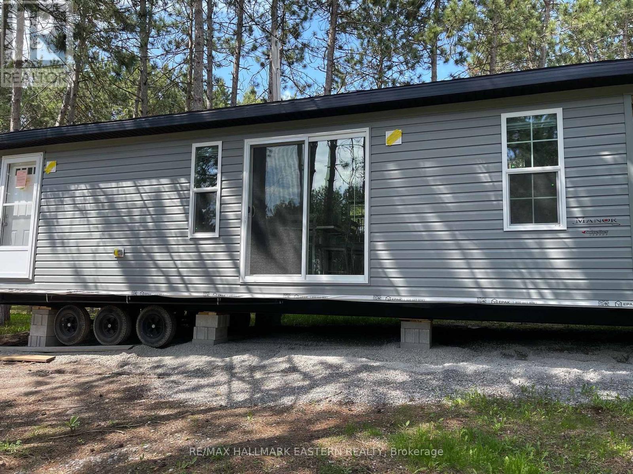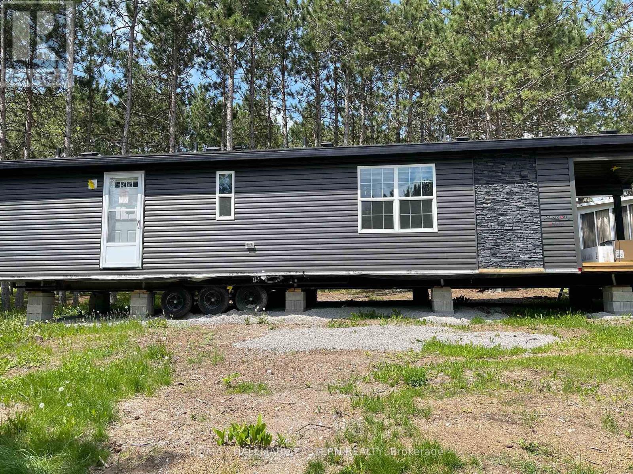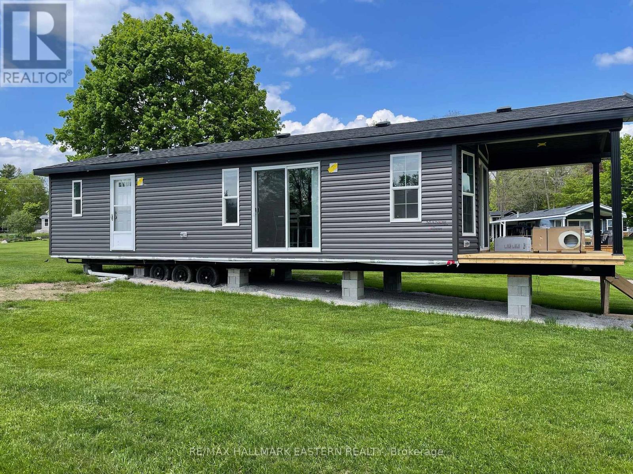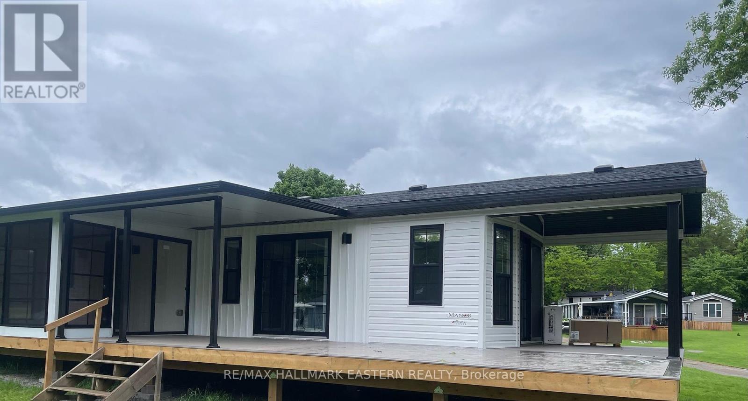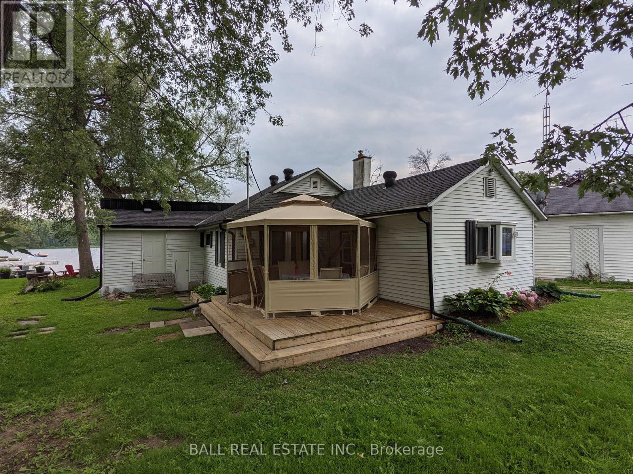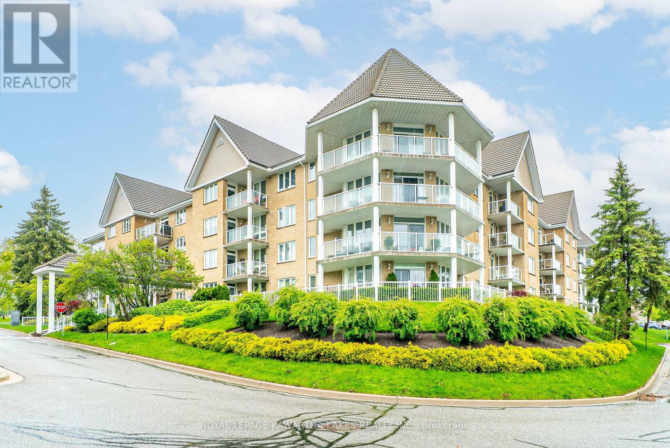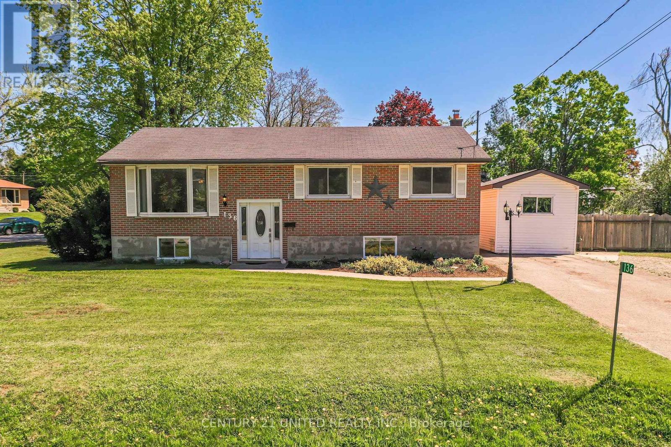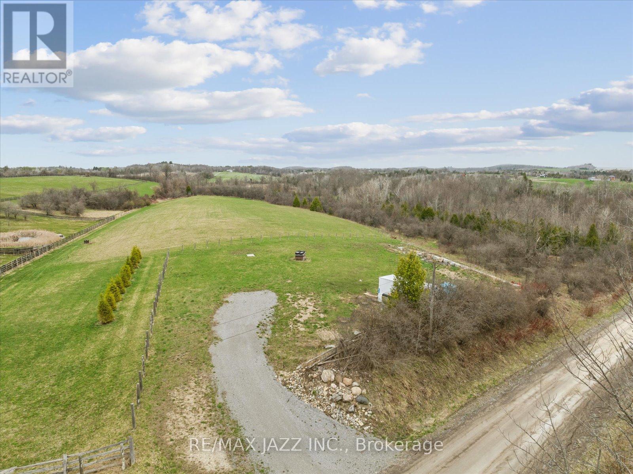Pt Lt 9 Old Mill Road
Kawartha Lakes (Ops), Ontario
Discover the perfect setting for your dream home on this stunning 5+ acre parcel, just 10 minutes from Lindsay. Enjoy peaceful country living with beautiful views and the tranquility of a quiet rural road. (id:61423)
Affinity Group Pinnacle Realty Ltd.
10 Champlain Boulevard
Kawartha Lakes (Lindsay), Ontario
Welcome to 10 Champlain Blvd! This well-kept 2+1 bedroom, 2.5 bathroom bungalow offers bright, comfortable living. The main level features large windows, a covered balcony off the kitchen overlooking the private backyard, and a spacious primary bedroom with a 3-piece ensuite. Enjoy the convenience of main floor laundry with direct access to the double car garage.The walk-out basement presents excellent in-law suite potential, complete with a living area, a massive bedroom with its own 3-piece ensuite, and a perfect nook for a kitchenette or wet bar setup. Located in a quiet area with no neighbours behind, this home offers the ideal blend of privacy, flexibility, and comfort. (id:61423)
Affinity Group Pinnacle Realty Ltd.
1686 8th Line E
Trent Hills (Campbellford), Ontario
BREATHTAKING RIVER VIEWS | 1686 8th Line East. Welcome to 1686 8th Line East where stunning views and comfortable living come together. This charming 2-storey home offers 4 spacious bedrooms and 2 full four-piece bathrooms, perfectly suited for families or those who love to entertain.The main floor features a bright and open-concept layout, seamlessly connecting the kitchen, dining, and living areas. Whether you're hosting friends for dinner or enjoying a quiet morning coffee, youll be captivated by the ever-changing views of boats drifting along the Trent River visible through the large picture windows in both the living and dining rooms.Upstairs, the spacious primary bedroom offers front-row seats to unforgettable sunsets over the water. Two additional bedrooms and a second four-piece bathroom complete the upper level, providing space and comfort for the whole family. Sitting on a beautifully landscaped 60 x 150 corner lot, this property offers easy outdoor maintenance and unobstructed views of the river. Just minutes from Campbellford, enjoy quick access to local gems like the famous Doohers Bakery, Ranney Gorge Suspension Bridge, and Ferris Provincial Park. Come for a viewing stay for a lifetime! (id:61423)
Real Broker Ontario Ltd.
215 Snug Harbour Road
Kawartha Lakes (Lindsay), Ontario
Enjoy the beauty of lakeside living year-round in this charming 3-bedroom bungalow on the shores of Sturgeon Lake. Inside you'll find a bright kitchen, a cozy living room combined with the dining area with walk out to deck, and a 4-piece bathroom, perfect for relaxed, easy living. Step outside and take in the incredible waterfront lifestyle with your own private dock, boat lift, and dry boathouse, ideal for storing water toys and gear. The property also features a drilled well, offering peace of mind and convenience. Whether you're looking for a year-round home, weekend retreat, or investment, this Sturgeon Lake gem is not to be missed! (id:61423)
Royal LePage Kawartha Lakes Realty Inc.
Lot 205 - 52 Fire Route 39
Trent Lakes, Ontario
This lovely brand-new General Coach Park Model Melrose features 2 bedrooms, (40' x 14') is move-in ready & equipped with tons of creative storage, furniture, and bedding. This park model features an 18' x 10' sunroom with wraparound deck, a 48' x 10' pressure treated deck, electric fireplace with remote, full size matching brand-new black GE fridge, stove & microwave, a full-size bathroom with tub & shower, as well as day/night shades throughout. The kitchen, living & dining area are open concept. On beautiful Buckhorn Lake with an 18-hole golf course on site. Other amenities include a playground, basketball court, tennis courts, beach volleyball, a variety store on site, two swimming pools, on family friendly & one adult only mini golf & shuffleboard. Dock slip is available for a fee. This unit can be customized to your needs with upgrades. Price includes HST. New 10' x 48' deck, 10' x 18' sunroom, and skirting. Seasonal fee of $4,800. plus HST. Season is May 1 to October 31. (id:61423)
RE/MAX Hallmark Eastern Realty
52 Fire Route 39, Lot 206
Trent Lakes, Ontario
This beautiful 3 bedroom, 2 bath grey & black spacious General Coach Park Model McKellar (50' x 14') is move-in ready & equipped with tons of creative storage, furniture, & bedding. This park model features a 18' x 10'sunroom with walkout to large wraparound deck (48' x 10' pressure treated deck). There is an electric fireplace, raised dormer windows, high ceiling, two 6' patio doors, a full-size bathroom with tub & shower, as well as day/night shades throughout. The kitchen living & dining area is an open concept featuring matching fridge, stove & microwave. On beautiful Buckhorn Lake with an 18-hole golf course on site. Other amenities include a playground, basketball court, tennis courts, beach volleyball, a variety store on site, two swimming pools, one family friendly & one adult only mini golf & shuffleboard. Dock slip is available for a fee. This unit can be customized to your needs with upgrades. Price includes HST. New 1'0x 48' deck, 10' x 18' sunroom, and skirting. Seasonal fee of $4,800. plus HST. Season is May 1 to October 31. (id:61423)
RE/MAX Hallmark Eastern Realty
Lot 3 - 52 Fire Route 39
Trent Lakes, Ontario
This brand new 2 bedroom spacious General Coach Park model - Melrose (40' x 14') is move-in ready & equipped with tons of unique storage options and includes furniture. This park model has a 48' x 10' pressure treated deck with picket railing & skirting & an 18' x 10' sunroom with wrap-around deck. There is an open concept kitchen, living & dining area with beautiful island & storage space as well as day/night shades throughout. This lovely unit comes with an electric fireplace, central a/c, raised dormer windows, high ceilings & 6' patio doors to the side and one to the covered front porch. There is a brand-new black GE matching fridge, stove & microwave and a full-size bathroom with tub & shower. Modern fixtures and lighting. On beautiful Buckhorn Lake with an 18-hole golf course on site. Other amenities include a playground, basketball court, tennis courts, beach volleyball, a variety store on site, two swimming pools, one family friendly & one adult only mini golf and shuffleboard. Dock slip is available for a fee. This unit can be customized to your needs with upgrades. Price includes HST. New 10' x 48' deck, 10' x 18' sunroom, and skirting. Seasonal fee of $5,400. plus HST. Season is May 1 to October 31. (id:61423)
RE/MAX Hallmark Eastern Realty
Lot 2 - 52 Fire Route 39
Trent Lakes, Ontario
This brand new 2024 General Coach - Melrose 2 bedroom white and black spacious park model (40' x 14') is move-in ready & equipped with an 18' x 10' sunroom & wrap-around deck, ample creative storage options, furniture, bedding & a television. This unit features an open concept living, dining and kitchen area, a built-in electric fireplace with remote and central a/c. Matching brand new black GE fridge, stove & microwave are included as well as day/night shades throughout. Modern fixtures and lighting. The unit has a full-size bathroom with tub & shower. On beautiful Buckhorn Lake with an 18-hole golf course on site. Other amenities include a playground, basketball court, tennis courts, beach volleyball, a variety store on site, two swimming pools, one family friendly & one adult only mini golf & shuffleboard. Dock slip is available for a fee. This unit can be customized to your needs with upgrades. Price includes HST. New 10' x 48' deck, 10' x 18' sunroom, and skirting included. Seasonal fee of $5,400. plus HST. Season is May 1 to October 31. (id:61423)
RE/MAX Hallmark Eastern Realty
1129 Mccarthy Point Road
Asphodel-Norwood, Ontario
This adorable 3 bedroom cottage is located 5 minutes west of the Village of Hastings with frontage on the Trent Severn Waterway System which leads into Rice Lake for all your fishing and boating pleasures . The Trans Canada Trail is located just across the road from the cottage for a multitude of uses including walking, jogging, bicycle riding, cross country skiing and snowmobiling in winter. The cottage has a southwestern exposure ideal for loads of sun and fun on the waterfront. Shallow, clean hard bottom water entry ideal for children. Level landscaped Lot with easy access all around. There's a shared wet slip boathouse on the property that's at the end of it's life span that could turn into a project for future use ideas. There's also a single detached garage at the roadside for a car or storage of water toys etc. The cottage has a covered screened in sunroom to keep the pest bugs at bay in the early evenings. There's a nice sit down verandah facing the waterfront to relax on and keep an eye on the activities at the waterfront. Upon entry into the cottage you're greeted with a open concept welcome into the living room which boasts a large natural stone hearth with a propane insert fireplace, dining room area, 3 piece bathroom with it's own holding storage tank pump out to the larger holding tank system, 3 bedrooms, dine-in modern kitchen with laundry hook up station and a walk-out from the kitchen to another covered sundeck gazebo. Upgrades to the cottage include a 200 amp hydro panel and well water filter, softener and UV light system for good household use. Come to cottage country, sit down, relax on your favorite chair and watch the beautiful sunsets at your own waterfront oasis. (id:61423)
Ball Real Estate Inc.
203 - 51 Rivermill Boulevard
Kawartha Lakes (Lindsay), Ontario
Come live the condo life at Rivermill Village! This 2 bedroom 2 bath condo located close to the edge of Scugog River has a bright & open living room with balcony. Kitchen with quartz counters & plenty of storage. In-suite laundry, 3pc bath & 2nd spacious bedroom. Primary bedroom has a 4 pc ensuite & double closet. Brand new luxury vinyl flooring throughout and freshly painted. Condo fees include heat, hydro, water, central air, common elements, building insurance & parking. Enjoy the amenities & activities - an exercise room, party/meeting room, indoor pool, rooftop deck/garden, tennis, visitor parking & so much more! Stroll the park like gardens or sit & watch the boats go by - a lifestyle to enjoy. *Pet Friendly (under 30lbs)* (id:61423)
Royal LePage Kawartha Lakes Realty Inc.
136 Parkdale Avenue
Selwyn, Ontario
Welcome to Parkdale Avenue! This updated spacious 5-bedroom, 2-bathroom home is perfectly situated on a large corner lot in one of the area's most desirable north end neighbourhoods. With its flexible layout and large finished basement, this home offers excellent in-law suite capability-ideal for multigenerational living or added rental income. Step inside to find a bright and welcoming interior with generous living spaces and large windows that fill the home with natural light. The main level features a functional kitchen, open living and dining areas, and 3 well-sized bedrooms. Downstairs, the finished basement provides an additional 2 bedrooms and a large convenient 3 piece bath with glass walk in shower. Outside, the expansive corner lot and large deck offer ample space for outdoor entertaining, gardening, or adding a additional shed or bunkie. Located in a quiet, family-friendly neighbourhood close to the zoo, parks, schools, shopping, and transit, this home checks all the boxes for comfort, convenience, and potential. Don't miss this opportunity-book your private showing today! (id:61423)
Century 21 United Realty Inc.
Lot 19 Conc 5 Nelson Road
Otonabee-South Monaghan, Ontario
Located in the rolling hills of Keene, this exceptional 0.829-acre rural building lot offers 231 feet of frontage and 185 feet of depth on a quiet, secluded country road. Road access is completed, a well is installed, and an armour stone retaining wall secures the future building site. Much of the groundwork is done. The seller has building drawings available and has been working with the local building inspector to finalize plans. Entrance permit is paid and Health Department fees for septic installation have been paid. Enjoy peaceful country living in a pastoral setting with open views of surrounding farmland. Just minutes to Indian River, close to access points for the Trans Canada Trail, ideal for hiking and biking and a short drive to Peterborough, this lot offers the perfect blend of privacy, recreation, and convenience. A rare opportunity to build your dream home in a scenic, sought-after rural setting. (id:61423)
RE/MAX Jazz Inc.
