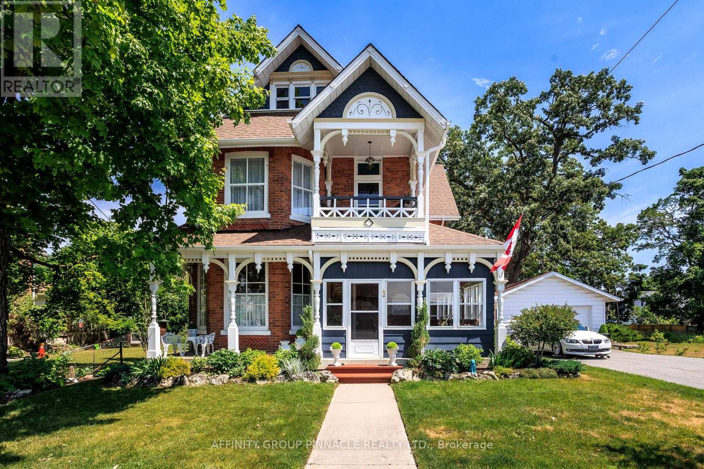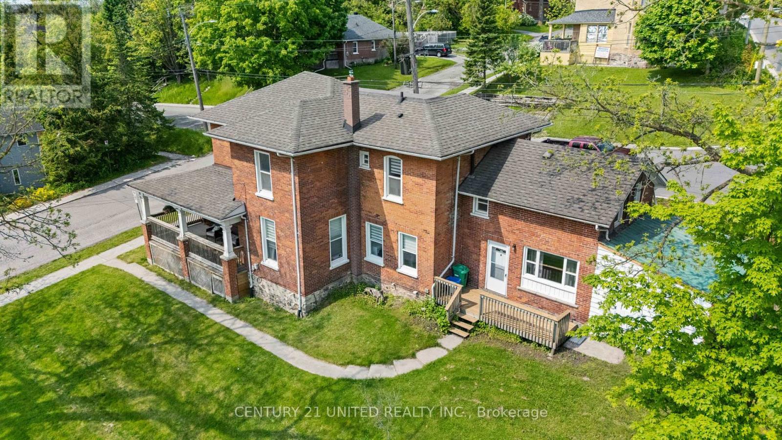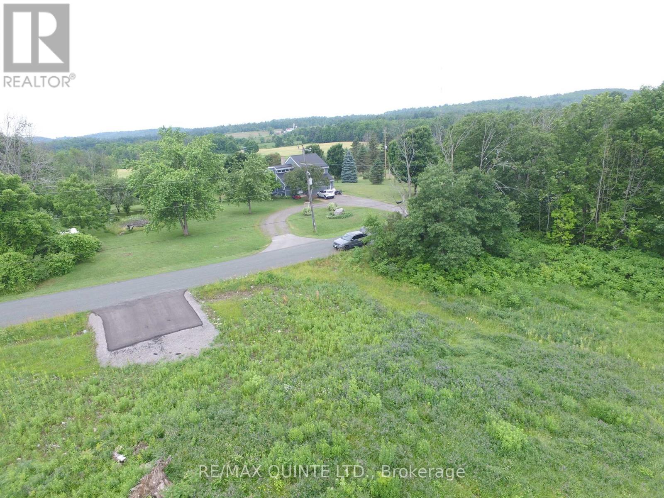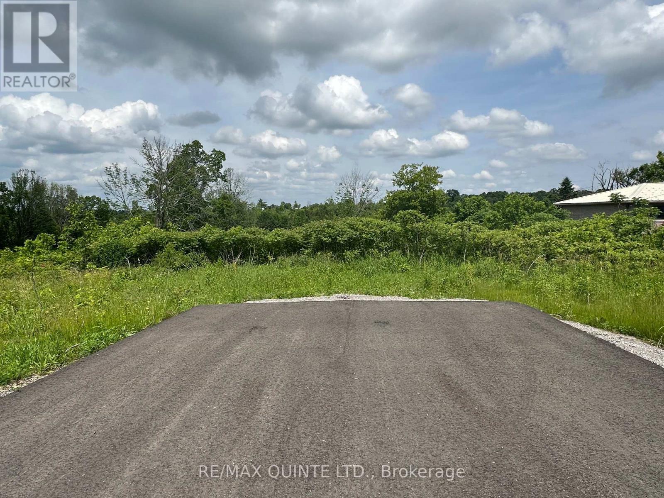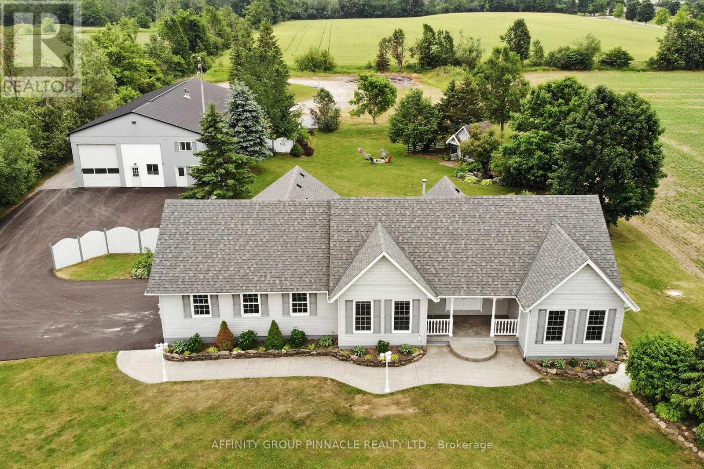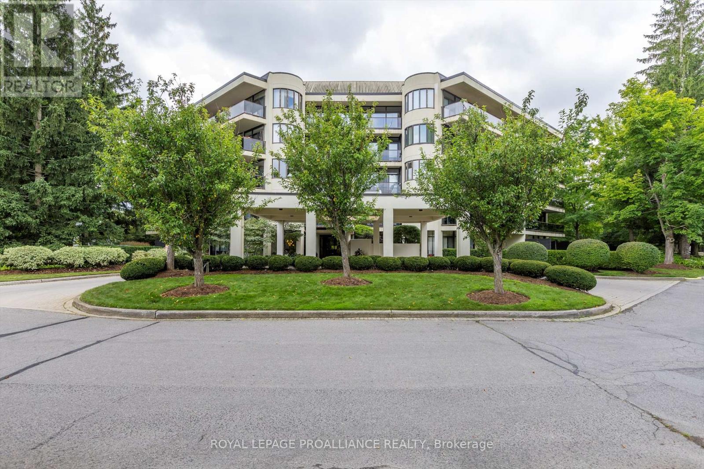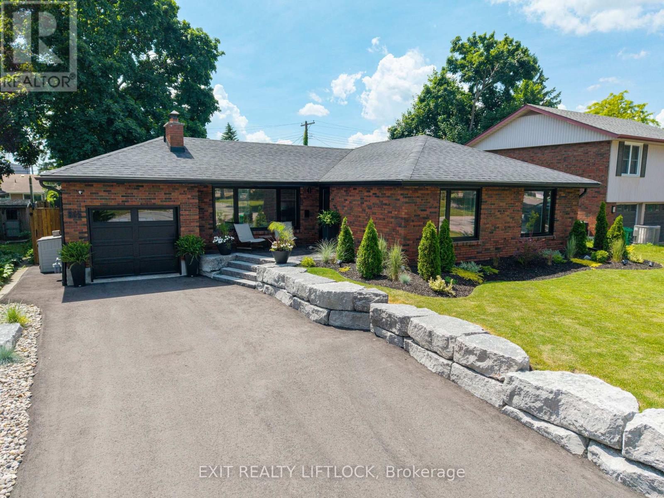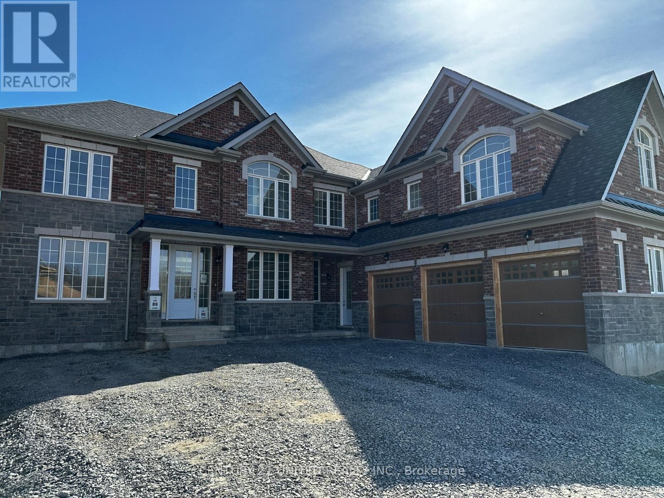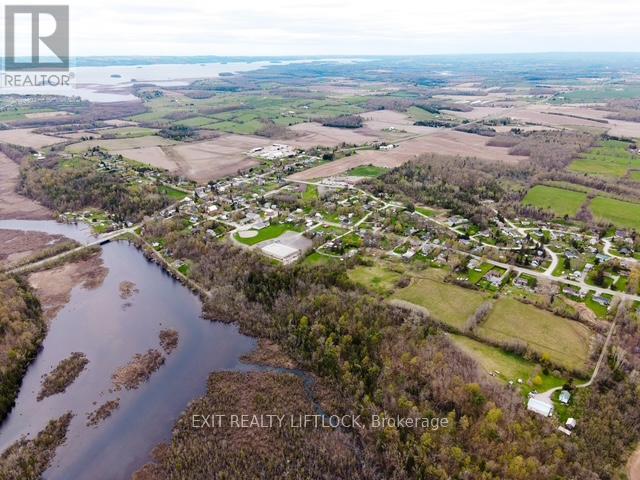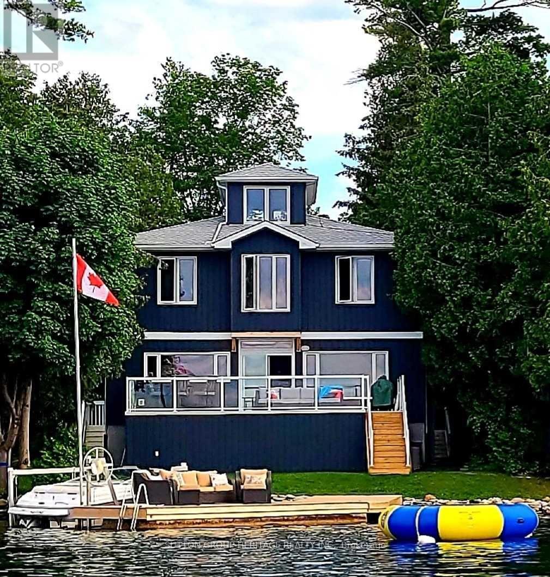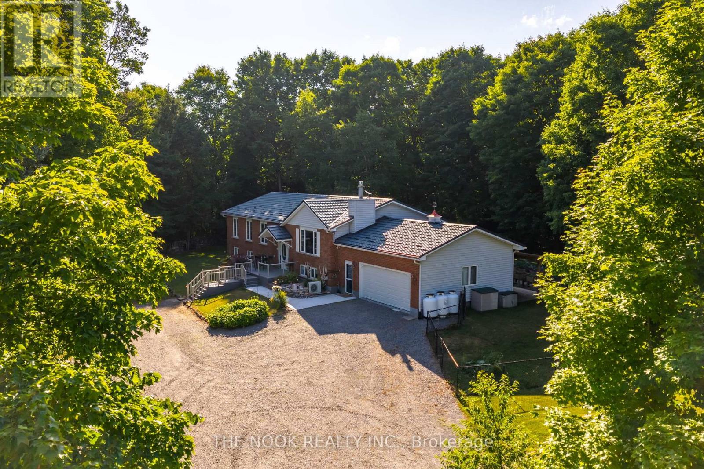42 Oak Street
Kawartha Lakes (Fenelon Falls), Ontario
Historic charm meets eclectic design in this one of a kind century home in Fenelon Falls. A bright, spacious wrap-around screened porch welcomes you to step back in time as you enter into a completely refinished and renovated home. This spacious home offers over 2400 square feet of finished space over 2 stories. On the main floor you will find a gorgeous custom kitchen with stone counters, Sub Zero fridge and Wolfe 6 burner gas rangestove, a chic main floor laundry with 2 pc powder room, generous sized dining and living rooms with original pocket doors and all with 10 foot ceilings. Off the kitchen a second screened in porch overlooks the private fully fenced backyard. Upstairs 4 ample sized bedrooms are filled with tons of light and include smartly designed closet spaces for excellent storage. A four piece bathroom with claw foot tub and a walk out to a covered second story balcony perfect for looking out at the river complete the second story. Attention to detail has not been spared with refinished hardwood flooring and moldings, reproduction switches throughout, vintage and new light fixtures, drywalled and reinsulated throughout, gas furnace and central air 2021, asphalt driveway 2021, HWT 2023, kitchen appliances 2023, washer and dryer 2021, and shingles 7 years old. A full sized attic could be finished for endless 3rd floor options, and the basement offers standing height and tons of storage. A detached 1.5 car garage and new shed are great for toys and storage. The 3rd floor attic offers an approximate 1100 square feet of potential living space. Desired Oak Street offers an excellent location with serene Cameron Lake just steps away, the Victoria rail trail for picturesque hiking and cycling just outside your door, a public boat launch just one street over and walking distance to downtown restaurants and shopping. Book your showing today and come fall in love with 42 Oak Street. (id:61423)
Affinity Group Pinnacle Realty Ltd.
234 Antrim Street
Peterborough Central (North), Ontario
This beautifully maintained triplex sits on a massive corner lot in a prime city location, offering a unique opportunity for investors, multi-family buyers, or owner-occupiers. With recent renovations throughout and the potential to build an additional dwelling, as this is an ideal ADU residential lot size (buyer to verify with city), this property combines immediate income with long-term upside. Each of the three spacious 2-bedroom units one with a den has been thoroughly upgraded. Kitchens and bathrooms feature new vanities, showers, faucets, tile, backsplashes, and updated appliances including stoves, fridges, and microwaves. Apartment 3 has just undergone a full renovation with a new bath, new private deck, screen door, brand-new fridge, newer stove and laundry, and all-new luxury carpeting. Apartments 1 and 2 were renovated within the past few years and offer hardwood floors, updated bathrooms, and modern finishes. Each unit has been freshly painted, with new blinds, curtains, ceiling fans, and light fixtures. The building has been extensively upgraded with a new roof, wiring, plumbing, sewer line, and well-maintained high-efficiency gas furnace. Each unit has separate entrances, meters, decks, and its own hot water tank. A large covered wrap-around veranda and beautiful spiral staircase add to the property's character. The fenced yard provides privacy and features parking for six vehicles, a large storage building, and bonus furnishings included. This property has incredible rental potential (average monthly rent for a 2-bedroom unit is over $2,000 in Peterborough); set your own rents. Located close to shopping, dining, public transit, and all amenities, this is a rare opportunity to own a turn-key, income-generating property with future development potential. (id:61423)
Century 21 United Realty Inc.
141 Portage Street
Trent Hills (Campbellford), Ontario
This spectacular property is located in the picturesque Town of Campbellford, and it is almost one acre in size (.88 acre). This building lot is on a quiet cul-de-sac, and has water views of a large spring fed pond. Surrounded by nature with mature tress, it is a bird watchers dream oasis to build your beautiful custom home, so you can sit and enjoy the wildlife and deer. The gradual slope of the land allows for a walkout basement, complete with tranquil water views and Country side views. Campbellford is located in the vibrant Municipality of Trent Hills, which offers Ferris Provincial Park, Ranney Gorge Suspension Bridge, Campbellford Memorial Hospital, as well as several wonderful restaurants with patios overlooking the water. Proximity to town is ideal, as it is within walking distance to all Town amenities, in addition to having easy access to the 401. (id:61423)
RE/MAX Quinte Ltd.
145 Portage Street
Trent Hills (Campbellford), Ontario
This spectacular property is located in the picturesque Town of Campbellford, and it is almost one acre in size (.99 acre). This building lot is on a quiet cul-de-sac, and has water views of a large spring fed pond. Surrounded by nature with mature tress, it is a bird watchers dream oasis to build your beautiful custom home, so you can sit and enjoy the wildlife and deer. The gradual slope of the land allows for a walkout basement, complete with tranquil water views and Country side views. Campbellford is located in the vibrant Municipality of Trent Hills, which offers Ferris Provincial Park, Ranney Gorge Suspension Bridge, Campbellford Memorial Hospital, as well as several wonderful restaurants with patios overlooking the water. Proximity to town is ideal, as it is within walking distance to all Town amenities, in addition to having easy access to the 401. (id:61423)
RE/MAX Quinte Ltd.
1042 Skyline Road
Kawartha Lakes (Oakwood), Ontario
This exceptional custom-built home on 1.3 acres is truly one of a kind. Thoughtfully renovated from top to bottom with no detail overlooked, the main floor features three generous bedrooms, including a primary suite with a soaker tub, a stylish main bathroom, a bright and spacious living room, and a large eat-in kitchen with skylights and walkout to a private deck overlooking the beautifully landscaped backyard and open farmland. A welcoming foyer and charming covered front porch add to the home's curb appeal. The fully finished lower level, with a separate entrance, offers incredible versatility complete with three additional bedrooms, a 3-piece bathroom, a second kitchen, and a massive rec room, ideal for extended family or guests. A newly paved driveway leads to a spacious 21' x 26' garage, offering plenty of parking and storage. And that's not all discover the ultimate dream shop: an impressive 40' x 80' heated and air-conditioned space with 17ft ceilings, 14ft bay doors at both ends, a full office, and an upstairs apartment. The home and shop present fantastic potential for Additional Residential Units (ARUs), making this property ideal for multigenerational living, home-based businesses, or rental income. Note the property line ends just behind the shop at the back of the property. The owner had an agreement with the farmer for the additional property. Quick closing available! (id:61423)
Affinity Group Pinnacle Realty Ltd.
501 - 1818 Cherryhill Road
Peterborough West (Central), Ontario
Peterborough offers an exceptional opportunity to discover a unique condo in the west end like no other. This one-of-a-kind penthouse apartment showcases remarkable value, allowing you to save $200,000 in today's market, making it an unbelievable chance to invest in a luxury property that truly stands out. The distinctive 2230 sq ft design incorporates 2 large balconies, solarium & private rooftop terrace to enhance your lifestyle while the price easily offsets monthly fees, taxes & more. Perfect for entertaining, the soaring 24ft cathedral ceilings & walls of glass present stunning views. The adjacent maple forest is ideal for pet walking. Overlooking the great room, the versatile upper loft offers an open studio/master space leading to a private terrace. In a quieter market, securing this dream condo presents a rare advantage that you wont find elsewhere. Whether you're looking for a comfortable living space or a smart investment, this property delivers both in abundance. Building amenities boast a secure foyer with intercom, a gracious lobby, two elevators, a mailroom, library/special events room, mezzanine storage & secure underground parking with bike storage, a cold car wash & a workshop. Only 39 suites! Located less than 10 minutes from Peterborough Regional Health Centre, Fleming Wellness Centre & Mapleridge Recreation Centre. Walk to shopping & restaurants. Golf & Peterborough Marina are just minutes away. Dont miss out on this incredible find that combines quality & value. Act now to seize this opportunity & make this remarkable condo your new home. Discover the charm & appeal of resort-like living in a one-of-a-kind building on a beautifully manicured property with a private heated pool, cabana, BBQ area & amenities. Nestled in the recreational Kawartha Lakes Region a million miles away is just down the road from Toronto, adding to the allure of this location. This is your chance to settle into a residence that reflects your desired lifestyle! (id:61423)
Royal LePage Proalliance Realty
398 Concession Rd 11 E
Trent Hills, Ontario
This is the 99 acre farm you have been dreaming of!!! 90 minutes from the GTA and you are immediately surrounded by the peace and serenity of this fantastic property. Drive up the long driveway, park by the grand willow tree and head up to the porch of this charming 1890 double brick farmhouse. The foyer leads to a 3 piece bath, laundry room and a large mudroom. Bright eat in kitchen has extra large island and space to satisfy every foodies dreams. The dining room opens to spacious multi level deck and amazing views of the surrounding countryside. Get cozy in the living room or perhaps head to the den for some privacy or to read a book. Upstairs has 4 large bedrooms with amazing views and a 4 piece bathroom with brand new tub insert. Beside the house there are 2 log cabins (150 & 200 years old)that were built by the original homesteaders. They would make an excellent farm shop or perhaps an art studio. Barn is in great shape and has a full basement for storage as well as 5 stalls, tack room with saddle rack, electricity and hot water line. Enjoy the walking trails in the woods or in just a few minutes you can access the Trans Canada Trail. 60% of the total property never sprayed and 33 of 60 workable acres are rented out to a local farmer for $1400/year, leaving the rest untouched.10 minutes to Campbellford/Hastings, 30 to 401. With its hospital, schools, churches, shopping and a provincial park right in town, Trent Hills boasts so many amenities. Many events like Incredible Edibles, Doctors Cook Off, Chrome on the Canal, Gospelfest, Porchella, ETC. Campbellford is the home of Westben which brings world renowned musicians and artists. Don't wait! Book a showing to see this amazing property today! Property and buildings being sold as is, where is. Buggies in barn will be removed before closing. Propane tank $135.60/ year. Propane approx. $3000/year. New fibreglass shingles Sept.2024 with 10 year warranty (id:61423)
Century 21 United Realty Inc.
865 Kensington Drive
Peterborough West (North), Ontario
This completely renovated bungalow in the sought-after Westmount District is a true showstopper. Thoughtfully redesigned from top to bottom, this home has been transformed into a Modern Masterpiece that seamlessly blends comfort, function, and style. Every inch has been updated with purpose no detail overlooked, no space underutilized. The main floor has been opened up to create an inviting, open-concept great room perfect for both entertaining and everyday living. Enjoy a state-of-the-art kitchen with high-end finishes, a spacious living area with custom feature wall and fireplace, and walkout access to your private backyard oasis. Outside, unwind in the charming pool and water feature, soak in the hot tub, or relax in the thoughtfully designed sitting areas including a deck and cozy lounging space around the pool. An attached bonus room accessible from outside adds valuable flexibility and is currently used as a games/family room. It would also make an ideal home office, yoga studio, dining area, or sunroom. Inside, you'll find two beautifully appointed bedrooms and a stylish main bath on the upper level. The fully finished basement has been taken back to the studs and rebuilt to offer a spacious rec room, third bedroom, home office, modern 3-piece bath, laundry room, and a home gym/storage area. All major mechanicals have been upgraded, including the furnace, A/C, electrical, lighting, windows, and more. Curb appeal is equally impressive with a widened driveway, new armor stone retaining wall, poured concrete walkway, updated garage doors, and lush landscaping. A true must-see! Pre-list Inspection report available (id:61423)
Exit Realty Liftlock
63 Golden Meadows Drive
Otonabee-South Monaghan, Ontario
Welcome to 63 Golden Meadows Drive Where Country Serenity Meets City Convenience Live in the perfect blend of rural charm and urban accessibility in the highly sought-after Golden Meadows subdivision. This expansive 4+1 bedroom estate home offers the ideal combination of space, function, and flexibility for families of all sizes to create lasting memories. Step inside to soaring ceilings, generously sized principal rooms, and an abundance of natural light that flows throughout the home. The oversized 3-car garage offers ample room for vehicle storage, a home gym, or a dream workshop for hobbies and creative projects. Above the garage, you'll find a private retreat featuring a washroom and beautiful cathedral ceilings an ideal space to create a peaceful and restorative environment for self-care, wellness, or quiet inspiration. Backyard bliss awaits with breathtaking views of the Otonabee River, direct access to scenic walking trails, and a nearby boat launch perfect for nature lovers, kayakers, and anyone seeking a peaceful escape. Just a 5-minute drive to Highway 115 and only 7 minutes to vibrant downtown Peterborough for shopping, dining, and entertainment. This is more than a home its a lifestyle. Come and see why 63 Golden Meadows Drive should be your next address. (id:61423)
Century 21 United Realty Inc.
0 Heritage Line
Otonabee-South Monaghan, Ontario
FOR SALE - 16 Lot Residential Development. Located in the charming Hamlet of Keene, a short drive away from the City of Peterborough, this 13.7 acre property offers a rare and exciting residential development opportunity. APPROVED for a 16-lot Plan of Condominium, this land is primed for creating a new community in an ideal location. Benefit from municipal water hookup and natural gas availability. All of Keene's amenities, including Keene General Store, LCBO, Library, Restaurants, Hockey Arena, Public Boat launch and the highly regarded North Shore Public School, are in walking distance. This development combines the peaceful charm of rural living with modern conveniences, making it a perfect opportunity for builders, developers, and investors alike. Don't miss the chance to create something special in this growing and sought-after community. (id:61423)
Exit Realty Liftlock
28 Goodman Road
Kawartha Lakes (Bexley), Ontario
Balsam Lake Waterfront home with tons of room for the whole family 2,970 sq. ft. 5 bed/4 bath home plus A Bunky with 6th bedroom and 3 pc bath attached to the oversized single car garage. Watch the sunsets from your dock. Feel the sandy beach beneath your feet in the crystal clear waters of Balsam Lake and watch the boats go by. Like dinner and a movie! Large deck with glass railings off the Kitchen and Great Room. With Staircase leading down to grass lawn and dock. A perfect get away less than 2 hrs from the GTA. Built in 1993 with expressive wood beamed ceilings, wood burning stone fireplace, main floor master bedroom with 3pc ensuite and walk in closet. Main floor laundry, full basement with door access to waterfront. Oversized single car Garage. Great location off Hwy 35 Just 5 minutes to Coboconk, 15 minutes to Fenelon Falls. 3rd Floor loft is a excellent viewing area especially during storms with a 360 degree view. Good space for an office/deck and viewing area. (id:61423)
Sutton Group-Heritage Realty Inc.
12482 Highway 28 Road
North Kawartha, Ontario
Welcome To The Exquisite "Royal Home," A Custom-Built Sanctuary Offering Over 1,700 Square Feet Of Sunlit Living Space Above Grade. This Spacious Design Is Perfect For Both Relaxation And Entertaining. Step Into The Expansive Great Room, Where A Cozy Fireplace Complements Views Of Lush Greenery, Creating A Warm And Inviting Atmosphere. The Large Kitchen Is A Culinary Enthusiast's Dream, Featuring A Built-In Wall Oven And Microwave, A Propane Cooktop Range, Quartz Countertops, And A Generous Island That Invites Gatherings As You Prepare Family Meals. French Doors Open To A Spacious Dining Room, While The Primary Suite Offers A Luxurious 4-Piece En-Suite. Two Additional Well-Appointed Bedrooms, A Convenient Main Floor Laundry Room, Direct Garage Access, A Powder Room, And A 5-Piece Main Bathroom Complete The Main Floor Amenities. Descending To The Lower Level, You're Welcomed By A Charming 4-Season Sunroom, Perfect For Unwinding With A Book Amid Nature's Beauty. The Incredible In-Law Suite Makes This Home Ideal For Multi-Generational Living, With Two Separate Entrances, A Vast Eat-In Kitchen With Ample Cupboard And Counter Space, Two Tastefully Designed Bedrooms, A Separate Den/Office, A Large Great Room With A Fireplace, A Separate Laundry Room, And A 5-Piece Bathroom. The Workshop Is A Haven For Woodworkers Or Car Enthusiasts, While The Outdoor Space Is An Entertainer's Paradise, Featuring A Campfire Area, A Two-Tier Deck, A Covered Lower Deck For Barbecuing, And Expansive Gardens. Whether Enjoying A Leisurely Stroll Or Hosting A Lively Gathering, This Property Is Truly A Dream Come True, Offering The Perfect Blend Of Luxury And Tranquility (id:61423)
The Nook Realty Inc.
